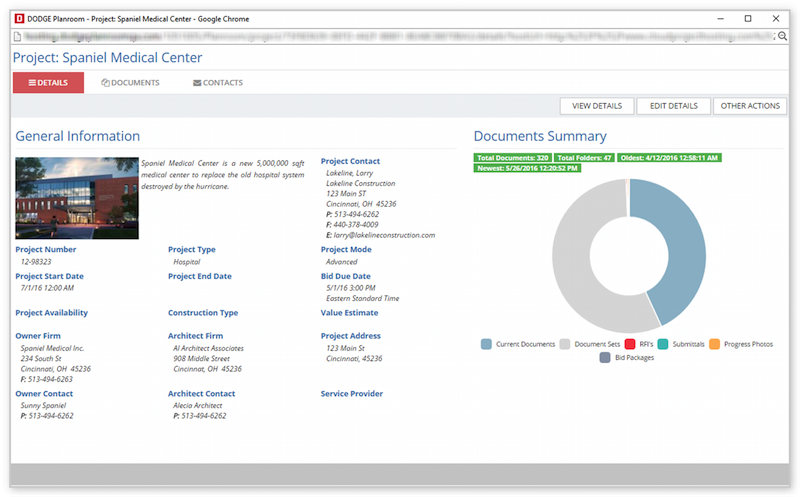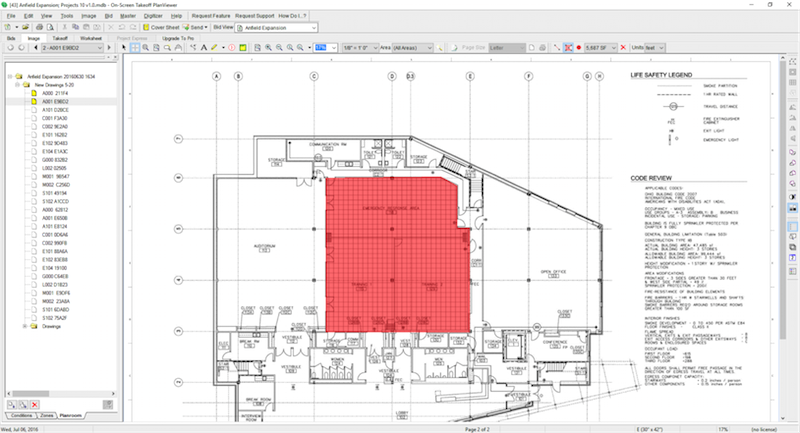Contractors and subcontractors now have a new way to access and share information about new projects they might want to bid on or manage.
Dodge PlanRoom is an application designed by Dodge Data & Analytics to support construction-specific workflows by allowing pros to quickly review linked plans, sections, and elevations. Dodge is offering a free basic version of Dodge PlanRoom with storage up to five projects. Dodge charges a monthly fee for premium versions with increased storage capacities.
In a YouTube video, Doug Bauer, Vice President and General Manager for PlanRoom, explains that the app opens contractors to a single, secure site where they can locate privately invited and public projects from a number of sources, including the Dodge Global Network.
“We’re on a mission to unlock the value in our data for all industry participants,” says Mike Petrullo, CEO of Dodge Data & Analytics. “PlanRoom is a great example of this by making Dodge data seamlessly available for contractors and trades to find and win new work, without the need for expensive, complicated packages. We also see tremendous potential for Dodge data to benefit other AEC processes and workflow tools, from both Dodge and other technology providers.”
 Dodge PlanRoom gives contractors access to project details from various sources. Image: Dodge Data & Analytics
Dodge PlanRoom gives contractors access to project details from various sources. Image: Dodge Data & Analytics
Bauer points out that most users “will want to view the project documents,” and PlanRoom is set up to be “extremely fast” for reviewing multiple drawings. It is also designed to allow users to review related information quickly, such as call-outs on drawings.
To continue working on a project, the user can move the file into a “My Projects” folder, where more sophisticated takeoff and estimated tools are available.
The app is ideal for sharing information with other team members. For example, when a document is altered, the system automatically notifies the user by turning the item red to note that it’s been modified.
PlanRoom includes a “send notification” feature that allows users to quickly transmit notes electronically to team members.
 When a document is altered, PlanRoom automatically indicates the change in red. Image: Dodge Data & Analytics.
When a document is altered, PlanRoom automatically indicates the change in red. Image: Dodge Data & Analytics.
Related Stories
| Aug 11, 2010
AIA report estimates up to 270,000 construction industry jobs could be created if the American Clean Energy Security Act is passed
With the encouragement of Senate majority leader Harry Reid (D-NV), the American Institute of Architects (AIA) conducted a study to determine how many jobs in the design and construction industry could be created if the American Clean Energy Security Act (H.R. 2454; also known as the Waxman-Markey Bill) is enacted.
| Aug 11, 2010
Nation's first set of green building model codes and standards announced
The International Code Council (ICC), the American Society of Heating, Refrigerating and Air Conditioning Engineers (ASHRAE), the U.S. Green Building Council (USGBC), and the Illuminating Engineering Society of North America (IES) announce the launch of the International Green Construction Code (IGCC), representing the merger of two national efforts to develop adoptable and enforceable green building codes.
| Aug 11, 2010
More construction firms likely to perform stimulus-funded work in 2010 as funding expands beyond transportation programs
Stimulus funded infrastructure projects are saving and creating more direct construction jobs than initially estimated, according to a new analysis of federal data released today by the Associated General Contractors of America. The analysis also found that more contractors are likely to perform stimulus funded work this year as work starts on many of the non-transportation projects funded in the initial package.
| Aug 11, 2010
Broadway-style theater headed to Kentucky
One of Kentucky's largest performing arts venues should open in 2011—that's when construction is expected to wrap up on Eastern Kentucky University's Business & Technology Center for Performing Arts. The 93,000-sf Broadway-caliber theater will seat 2,000 audience members and have a 60×24-foot stage proscenium and a fly loft.
| Aug 11, 2010
Citizenship building in Texas targets LEED Silver
The Department of Homeland Security's new U.S. Citizenship and Immigration Services facility in Irving, Texas, was designed by 4240 Architecture and developed by JDL Castle Corporation. The focal point of the two-story, 56,000-sf building is the double-height, glass-walled Ceremony Room where new citizens take the oath.
| Aug 11, 2010
Carpenters' union helping build its own headquarters
The New England Regional Council of Carpenters headquarters in Dorchester, Mass., is taking shape within a 1940s industrial building. The Building Team of ADD Inc., RDK Engineers, Suffolk Construction, and the carpenters' Joint Apprenticeship Training Committee, is giving the old facility a modern makeover by converting the existing two-story structure into a three-story, 75,000-sf, LEED-certif...
| Aug 11, 2010
Wisconsin becomes the first state to require BIM on public projects
As of July 1, the Wisconsin Division of State Facilities will require all state projects with a total budget of $5 million or more and all new construction with a budget of $2.5 million or more to have their designs begin with a Building Information Model. The new guidelines and standards require A/E services in a design-bid-build project delivery format to use BIM and 3D software from initial ...







