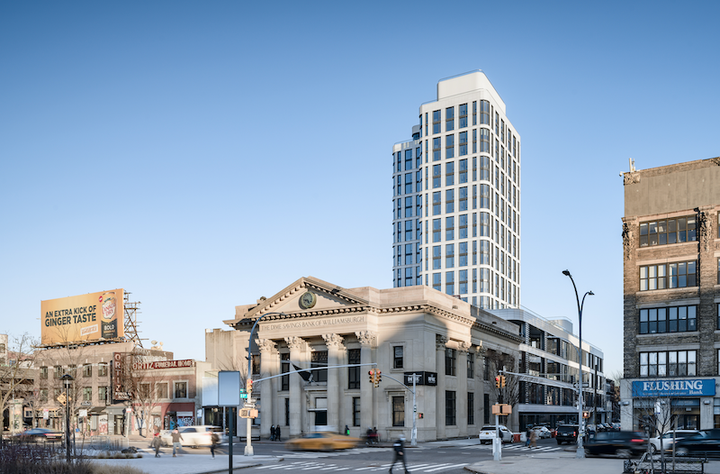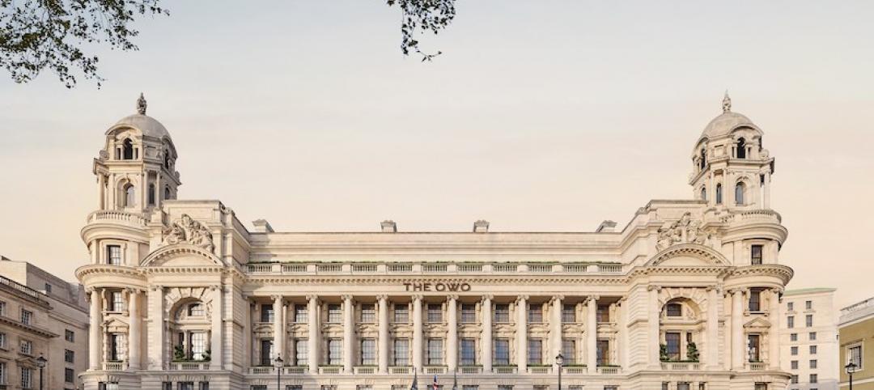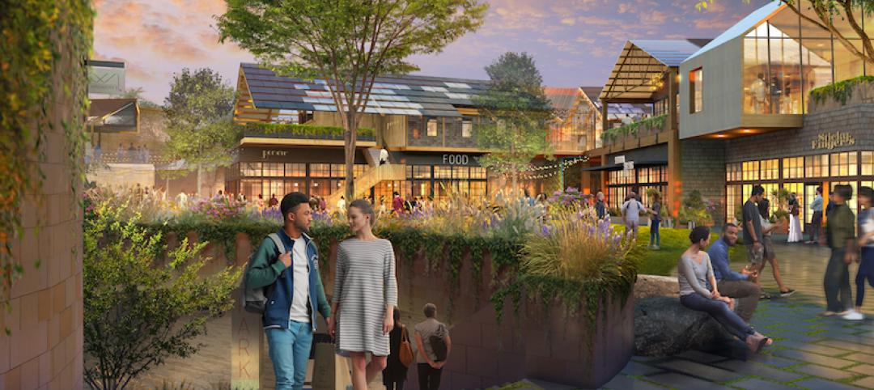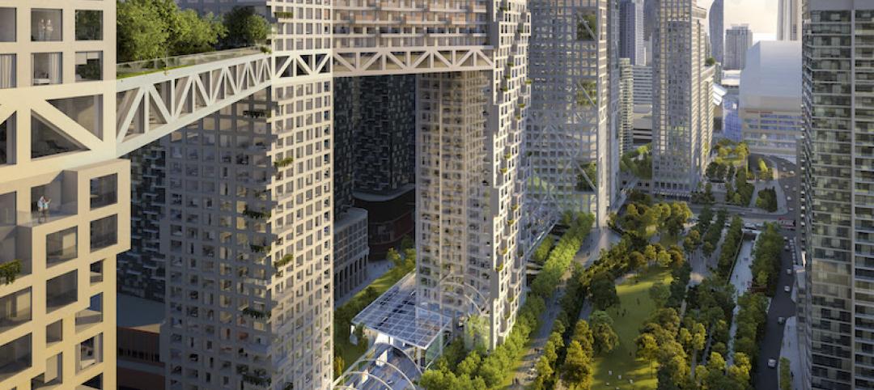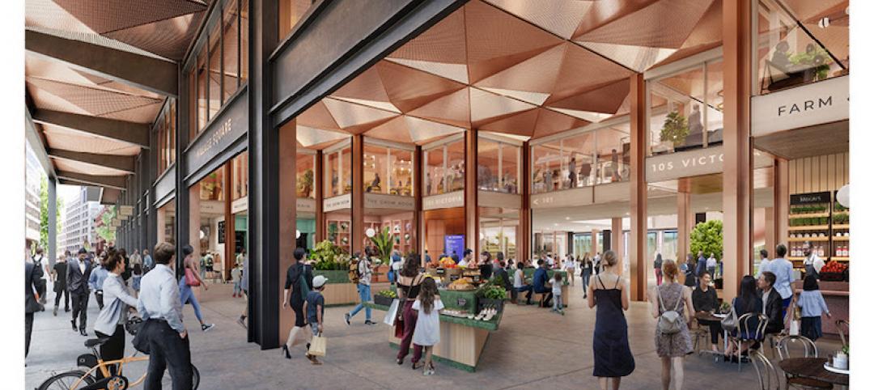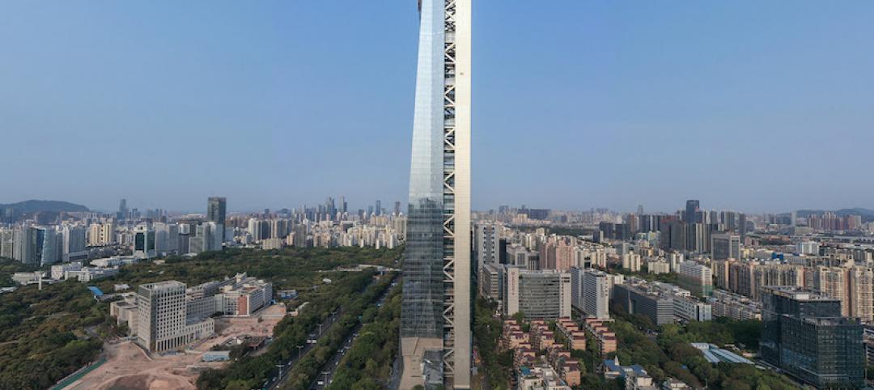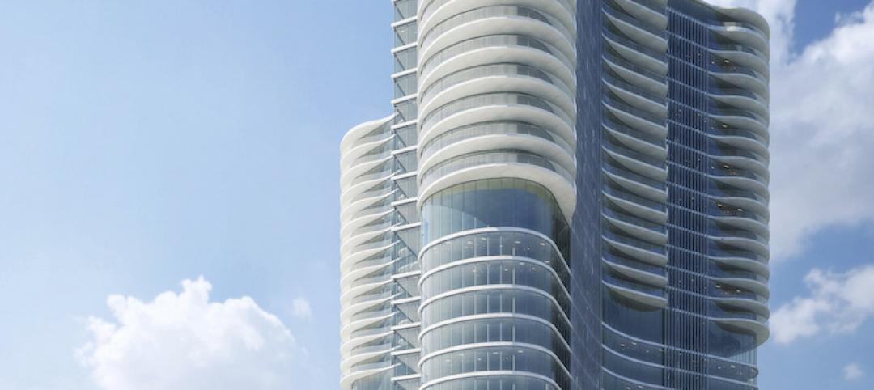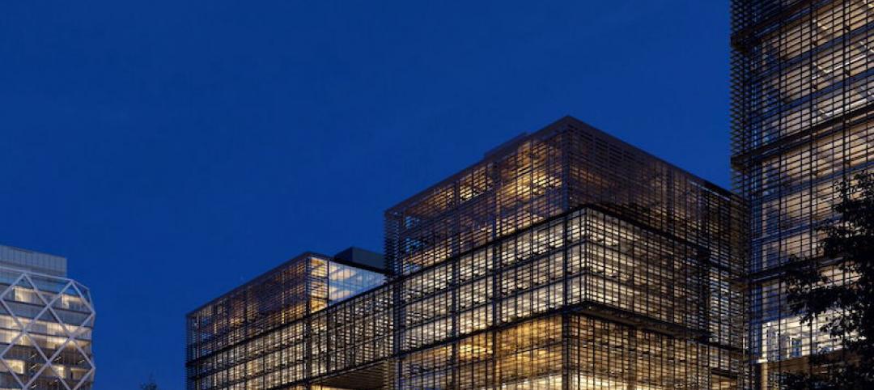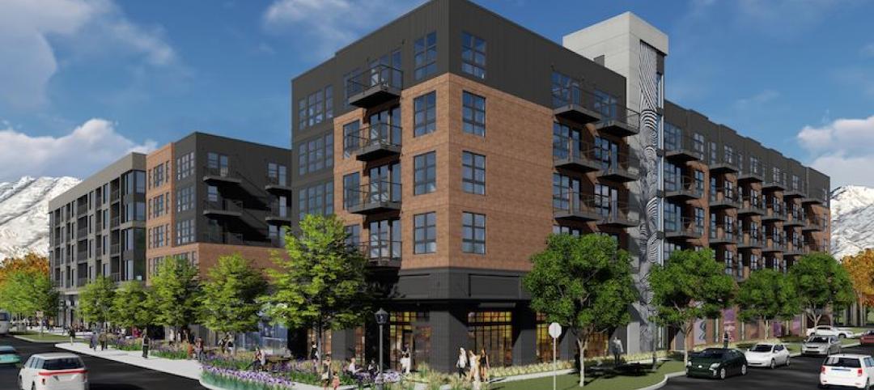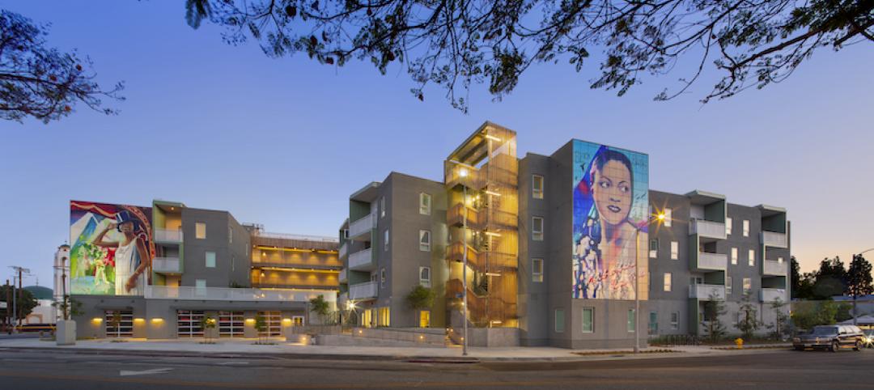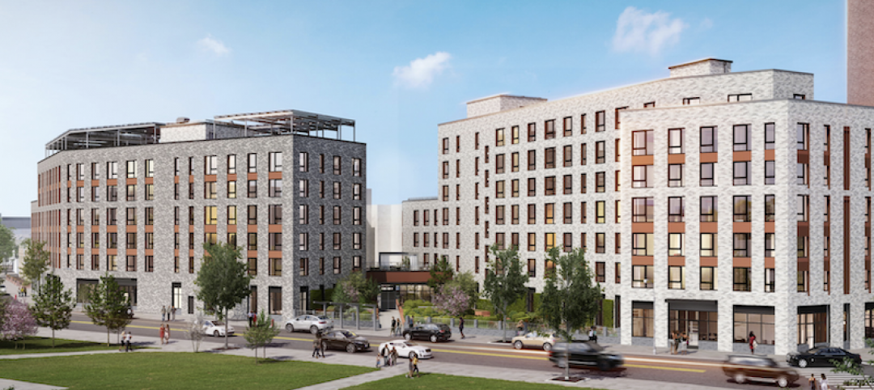Connecting to the existing Dime Bank at the foot of the Williamsburg Bridge, The Dime is a new 22-story tower that merges retail, commercial, and multifamily units.
Designed by Fogarty Finger, the tower includes a facade composed of terracotta panels that reference the historic bank structure’s columns alongside glass with black mullions. Rounded corners, floor-to-ceiling glass windows, and its height distinguish The Dime from the surrounding neighborhood and present unobstructed views of both Manhattan and Brooklyn.
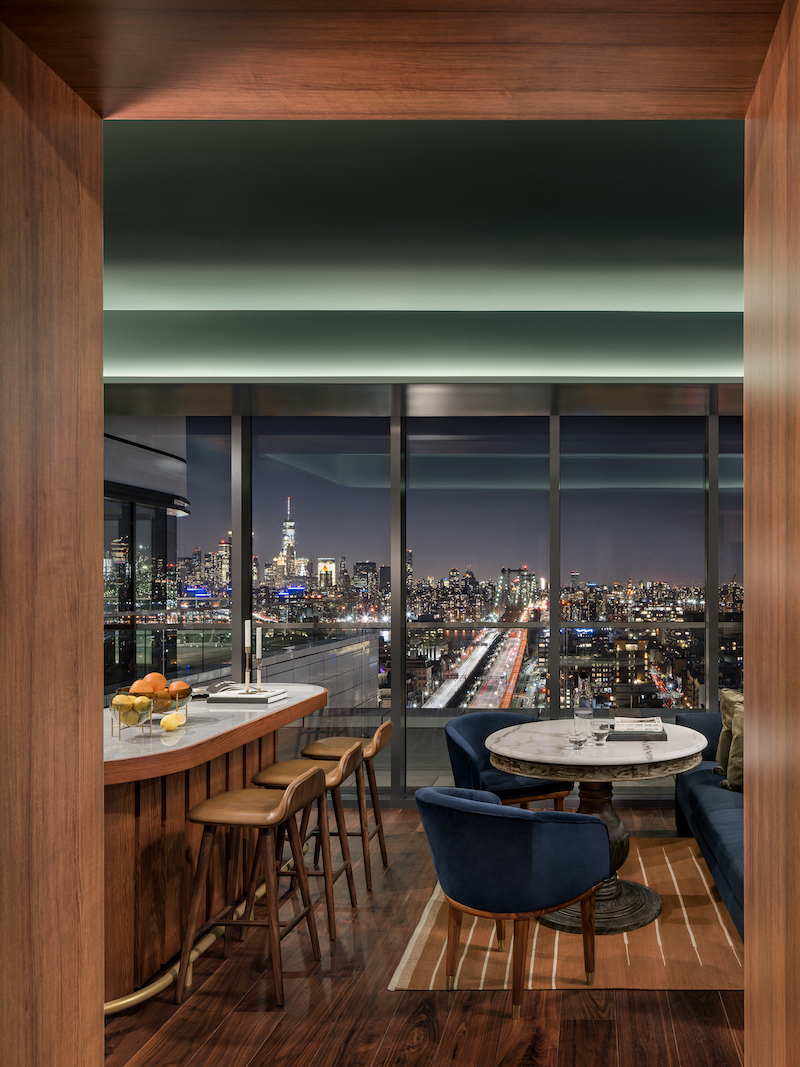
The tower includes both a commercial lobby and a residential lobby, 175 apartment units, two penthouses, and two amenity spaces, one on the fifth floor and one on the 22nd floor. The fifth floor amenity space includes an expansive terrace, a community garden, a yoga studio, a fitness center, two lounge areas, and a half basketball court.
The south lounge is a co-working space that looks out onto gardens and a great lawn. The north lounge employs a bar concept. The 22nd floor amenity space, located on the penthouse level, includes a vintage-style speakeasy lounge that looks over the city.
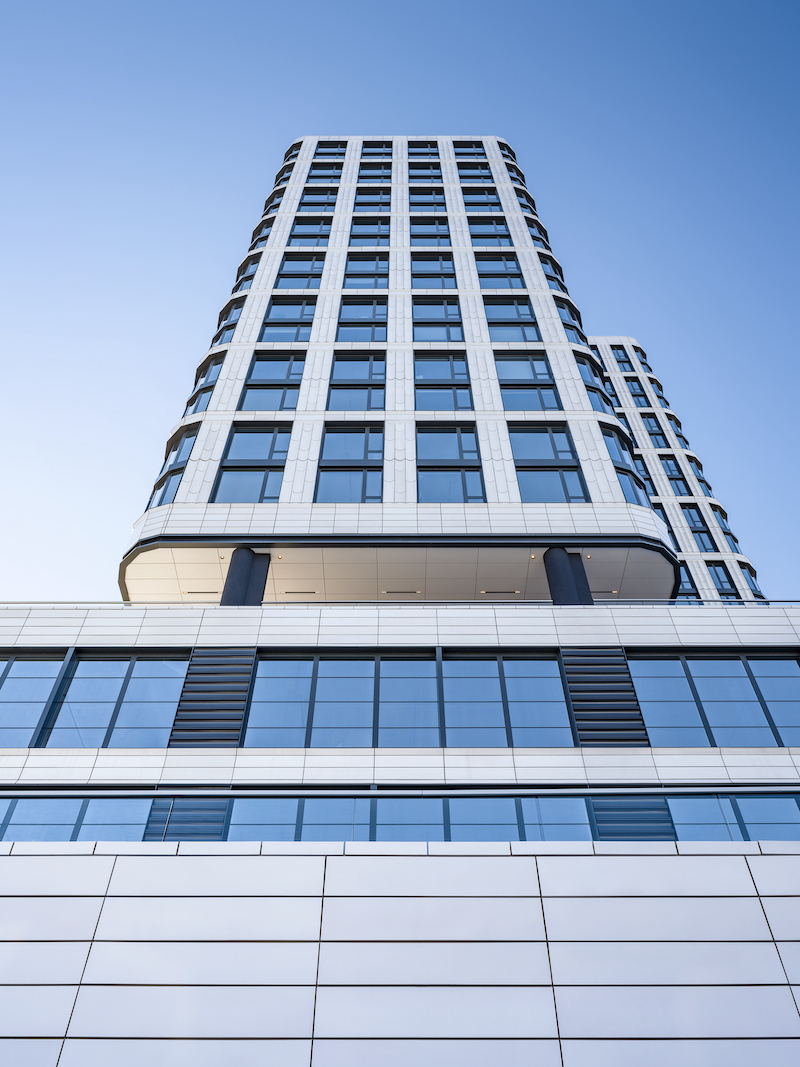
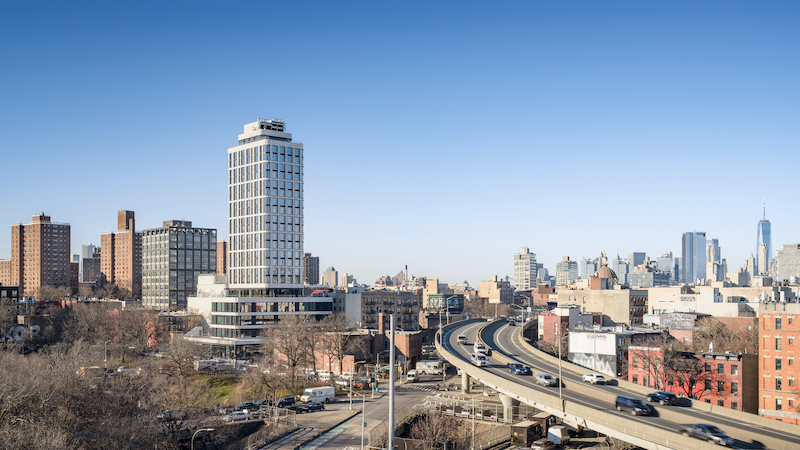
Related Stories
Mixed-Use | Jun 17, 2021
London’s former Old War Office building set to become hotel and residences
The building had been closed to the public for over a century.
Mixed-Use | Jun 14, 2021
SB Architects and LandDesign unveil design for Rivana at Innovation Station
The development is located 25 miles west of downtown Washington, D.C.
Mixed-Use | Jun 10, 2021
Safdie Architects unveils design for ORCA Toronto
The project comprises nine towers in total.
Mixed-Use | Jun 7, 2021
Henning Larsen designs an active community hub for London
The project will be the firm’s first in London.
Mixed-Use | Jun 2, 2021
World’s tallest detached-core building completes in Shenzhen
Morphosis designed the project.
Mixed-Use | May 24, 2021
33-story glass mixed-use tower to rise in downtown Orlando
DLR Group is designing the project.
Mixed-Use | May 24, 2021
Olson Kundig unveils new mixed-use high-rise in Atlanta
The project is currently under construction along Atlanta’s BeltLine.
Mixed-Use | May 19, 2021
Salt Lake City mixed-use residential community will feature micro units
KTGY is designing the project.
Multifamily Housing | May 12, 2021
Affordable mixed-use housing complex completes in South Los Angeles
KFA designed the project.
Mixed-Use | May 7, 2021
Mixed-use development tops out in Brooklyn’s Brownsville neighborhood
The project will bring 160 affordable housing units to the area.


