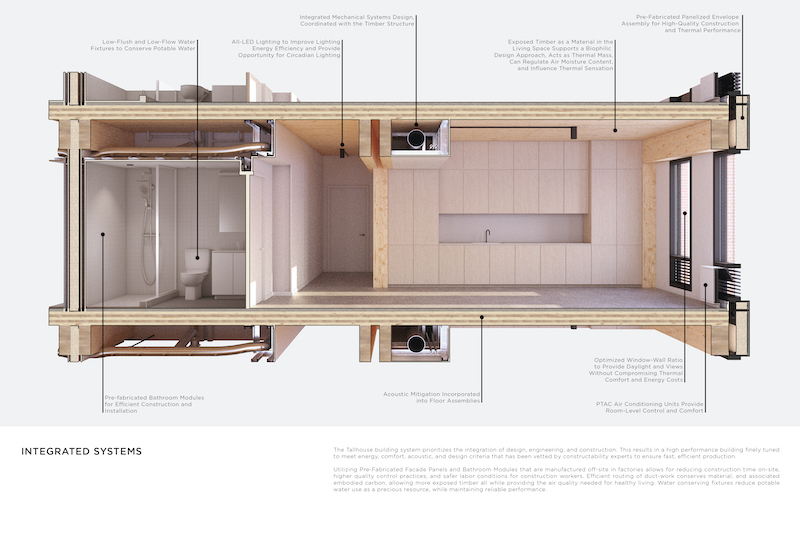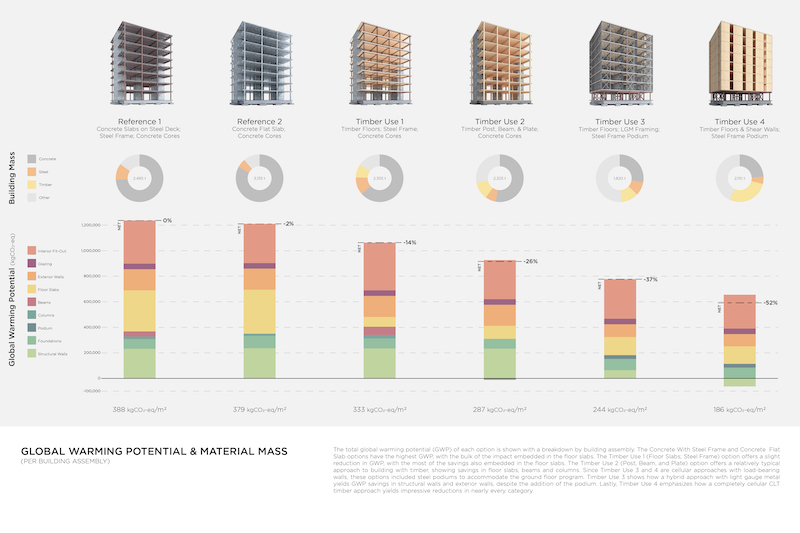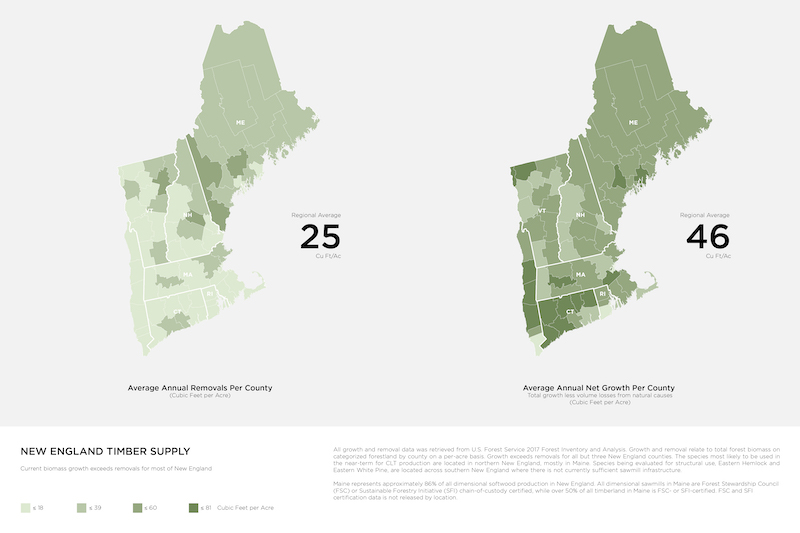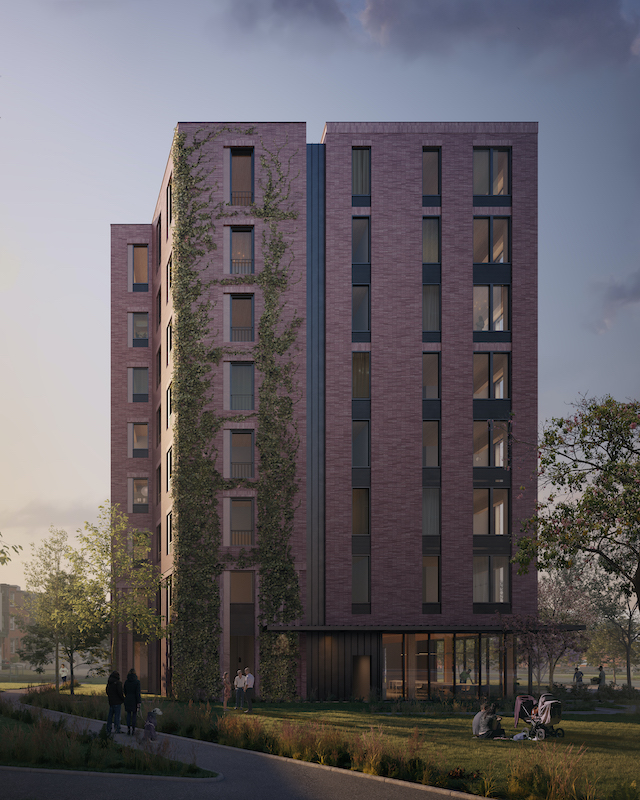A team of AEC firms, assembled by Generate, an AEC technology company that advocates for the greater use of mass timber in construction, has developed a digital catalog of integrated design systems that focus on the structural application of mass timber as a carbon-conscious response to high-density urban building needs, especially for housing.
Meeting those needs within the status quo—where buildings currently account to two-fifths of greenhouse gas emissions—is at odds with many cities’ environmental aspirations. For example, Boston’s goal of reducing its carbon footprint 80% by 2050 would be unachievable if that metro also hits its parallel goal of building 300,000 more housing units and 40 million sf of commercial buildings over the next 30 years.
To bring down those CO2 emissions and streamline the construction process, an AEC coalition has developed Tallhouse, a digital catalog of customizable systems comprised of four mass timber structural solutions. That catalog illustrates a range of mass timber design options that are engineered for speedier delivery, sustainability, and cost savings.
Also see: San Jose affordable housing project will feature mass timber frame
The coalition includes Generate, Niles Bolton Associates (architect), Buro Happold (SE, MEP, sustainability consultant, embodied carbon analyst), Consigli Construction (GC), Arup (fire engineering, structural review), Code Red (code consultant), Urbanica (developer), and Olifant Market Development (carbon and forests).
The coalition’s work has been supported by the National Science Foundation, the U.S. Department of Agriculture, the Softwood Lumber Board, the Binational Softwood Lumber Council, and the Commonwealth of Massachusetts.

Tallhouse's systems are designed as kits of parts to accommodate most countries' products and transportation.
THE DESIGNS ANTICIPATE TALLER WOOD BUILDING CODES
Tallhouse’s four options are a hybrid steel/cross-laminated timber (CLT) structure, a mass-timber post, beam and plate structure; a hybrid light-gauge metal/CLT structure, and a full CLT plate honeycomb structure.
By “hybridizing” conventional construction materials with timber, the Tallhouse designs can offset near-term emissions by greatly reducing emissions from the manufacture of materials, while storing carbon in the timber structure over the lifetime of buildings. The team sees synergies between the steel and timber industries, as both materials lend themselves to digitization and carbon efficiency.
To evaluate each design, the coalition developed a Carbon Data Analysis tool that validated savings in embodied emissions ranging from 14% to 52%.

The coalition used a Carbon Data Analysis tool to gauge the impact of its designs on carbon emissions and global warming.
The Tallhouse system is adaptable for buildings eight to 18 stories, in line with the upcoming 2021 U.S. Tallwood Codes that would allow the use of mass timber for structures at those heights under the 2021 International Building Code. According to Generate, the systems are designed as kits of parts to accommodate most American, Canadian, and European manufacturers’ products and shipping logistics.

The U.S. Northeast is home to the highest percentage of sustainably managed timber in the U.S. Long-lived forest products such as mass timber building materials have longer timelines than paper or pulp products for keeping CO2 stored in wood post-harvesting.
The Tallhouse team is implementing these systems in over 1 million sf of construction in the U.S., and is looking for additional developers. The Tallhouse catalog, says John Klein, Generate’s CEO and project leader, “was developed with the specific intent of at once enabling our cities to achieve their ambitious CO2 footprint reduction goals, and to meet growing demand for affordable, biophilic housing.” As these systems become widely accessible to architectural communities globally, they will “serve as a vehicle to deploy sustainable materials at scale,” says Klein.
Related Stories
| Aug 11, 2010
Johnson Controls announces program to help customers reduce chiller energy costs by up to 40%
Johnson Controls Inc., the global multi-industrial leader in providing energy efficiency solutions, is launching a new program to help owners of YORK® centrifugal chillers reduce chiller energy use by up to 40 percent. The program encourages facility managers to install variable-speed drive (VSD) technologies and identifies rebates and other financial incentives to assist with the payback.
| Aug 11, 2010
10 tips for mitigating influenza in buildings
Adopting simple, common-sense measures and proper maintenance protocols can help mitigate the spread of influenza in buildings. In addition, there are system upgrades that can be performed to further mitigate risks. Trane Commercial Systems offers 10 tips to consider during the cold and flu season.
| Aug 11, 2010
Jacobs, HOK top BD+C's ranking of the 75 largest state/local government design firms
A ranking of the Top 75 State/Local Government Design Firms based on Building Design+Construction's 2009 Giants 300 survey. For more Giants 300 rankings, visit http://www.BDCnetwork.com/Giants
| Aug 11, 2010
Brad Pitt’s foundation unveils 14 duplex designs for New Orleans’ Lower 9th Ward
Gehry Partners, William McDonough + Partners, and BNIM are among 14 architecture firms commissioned by Brad Pitt's Make It Right foundation to develop duplex housing concepts specifically for rebuilding the Lower 9th Ward in New Orleans. All 14 concepts were released yesterday.
| Aug 11, 2010
NAVFAC releases guidelines for sustainable reconstruction of Navy facilities
The guidelines provide specific guidance for installation commanders, assessment teams, estimators, programmers and building designers for identifying the sustainable opportunities, synergies, strategies, features and benefits for improving installations following a disaster instead of simply repairing or replacing them as they were prior to the disaster.
| Aug 11, 2010
Leggat McCall/Commodore Builders/O’Hagan “15 Days” earns LEED Platinum
The ambitious “15 Days” project that teamed up Leggat McCall Properties, Commodore Builders and Audrey O’Hagan Architects, LLC last September has just been certified LEED-platinum by the U.S. Green Building Council (USGBC) – the first and only commercial interior work in Boston to earn that distinction.
| Aug 11, 2010
Green consultant guarantees LEED certification or your money back
With cities mandating LEED (Leadership in Energy and Environmental Design) certification for public, and even private, buildings in growing numbers, an Atlanta-based sustainability consulting firm is hoping to ease anxieties over meeting those goals with the industry’s first Green Guaranteed.







