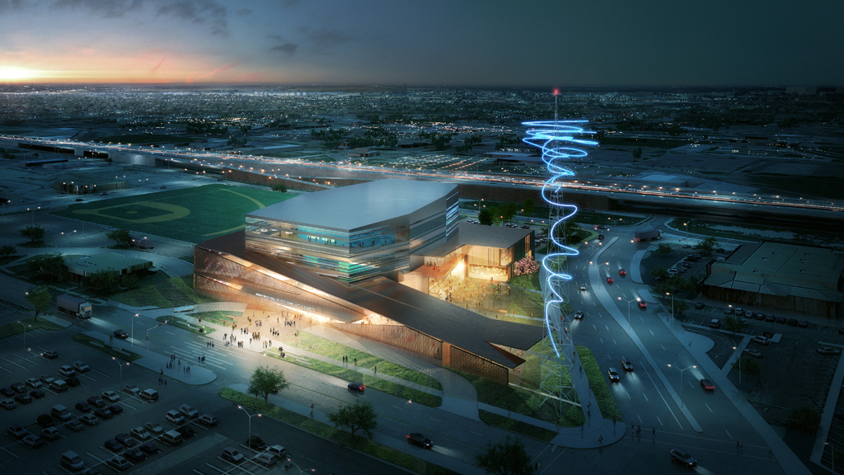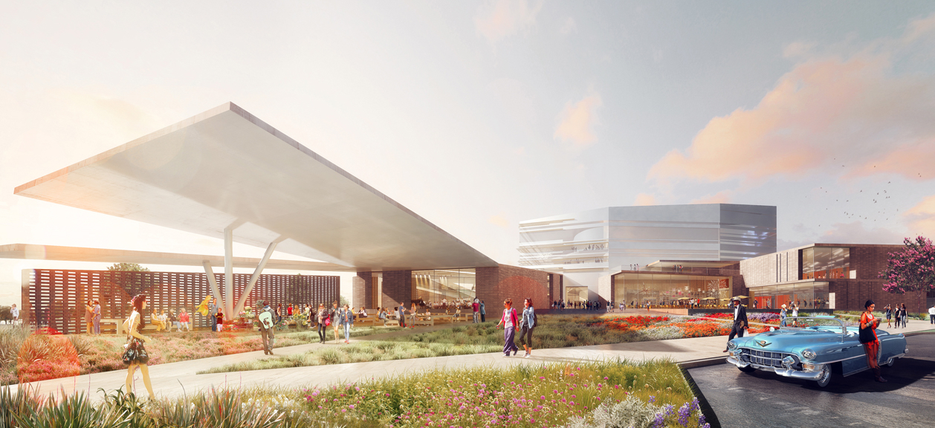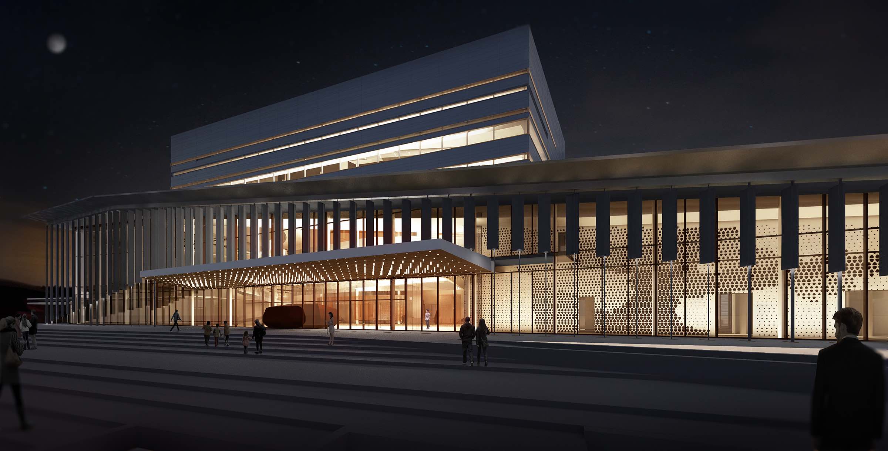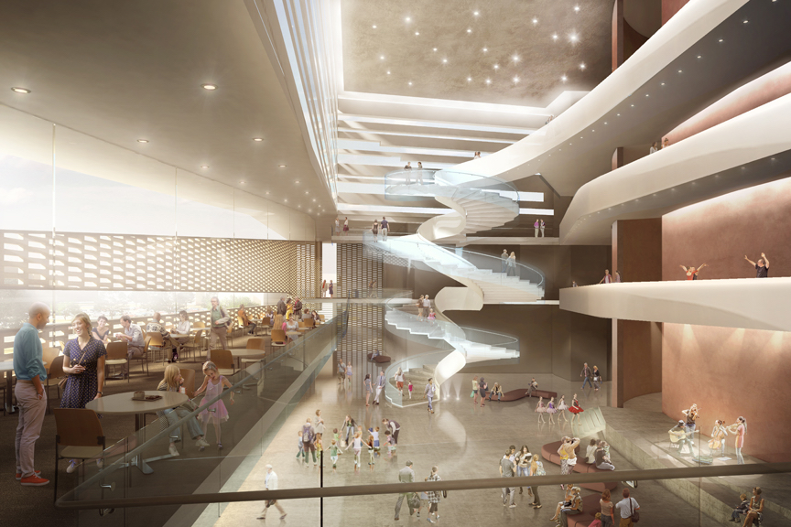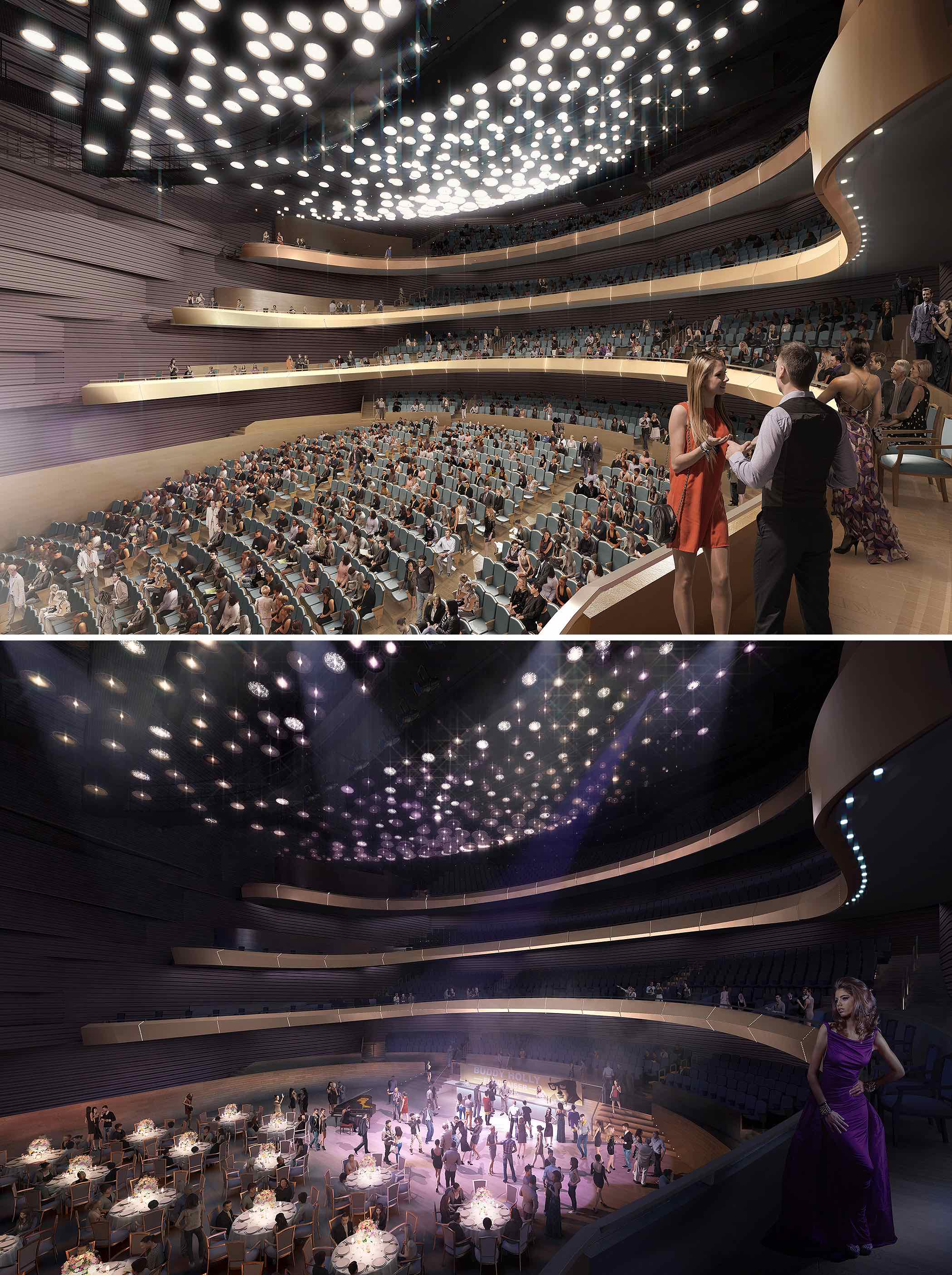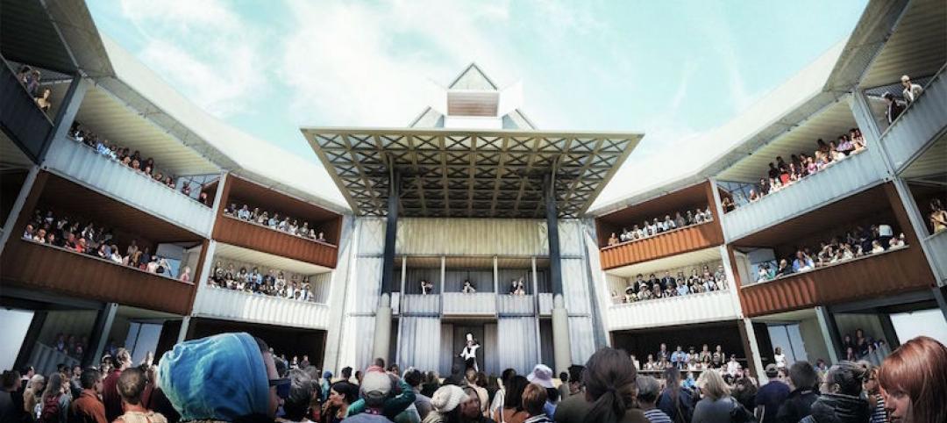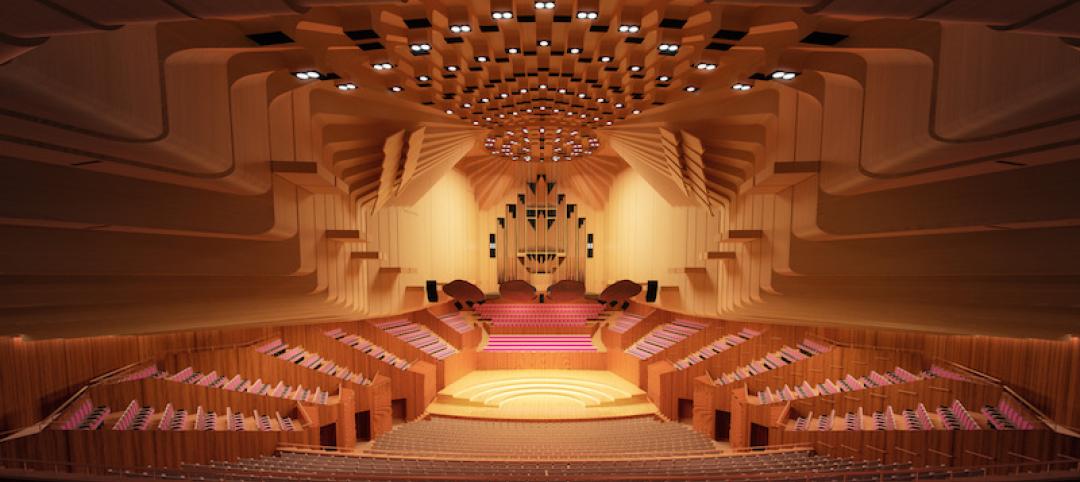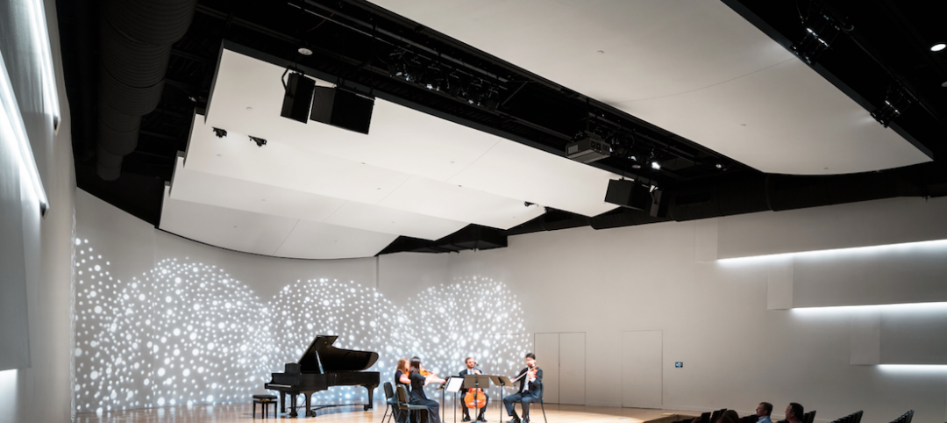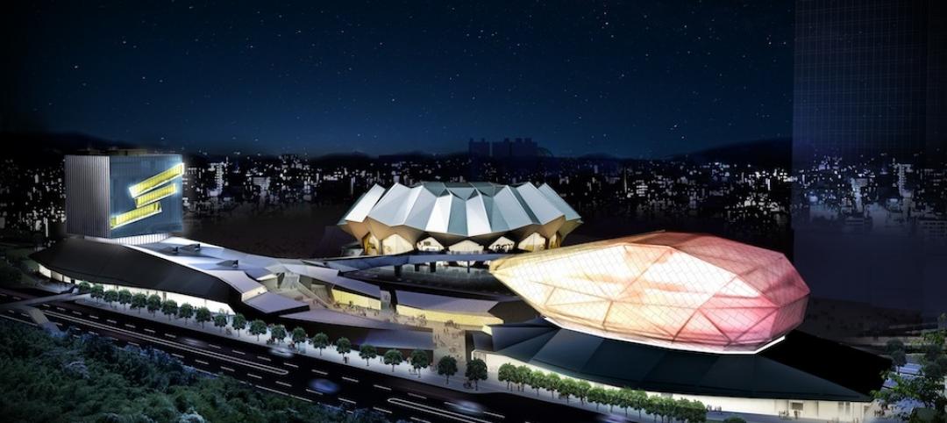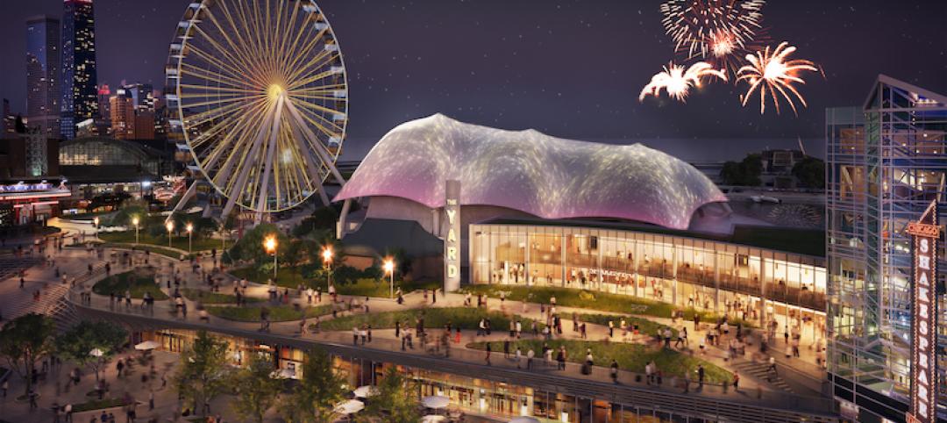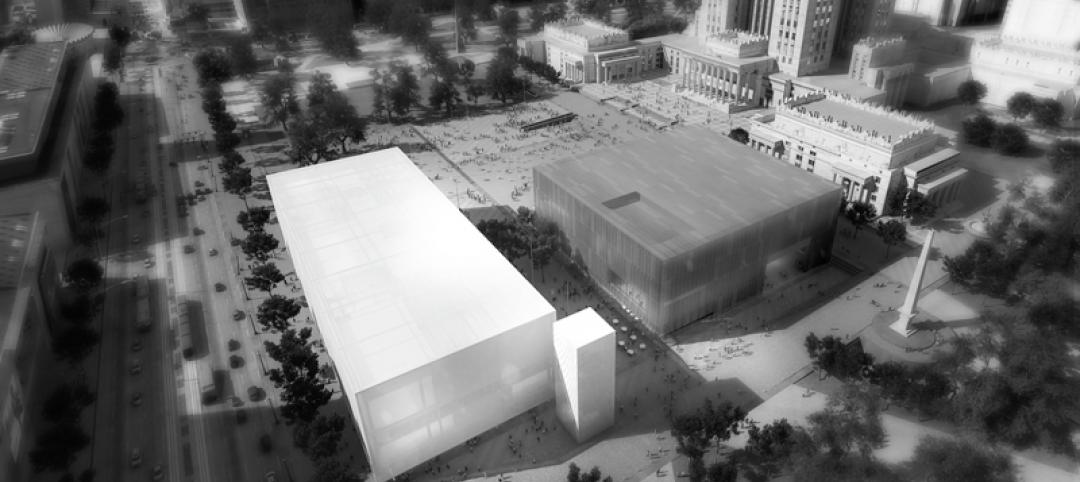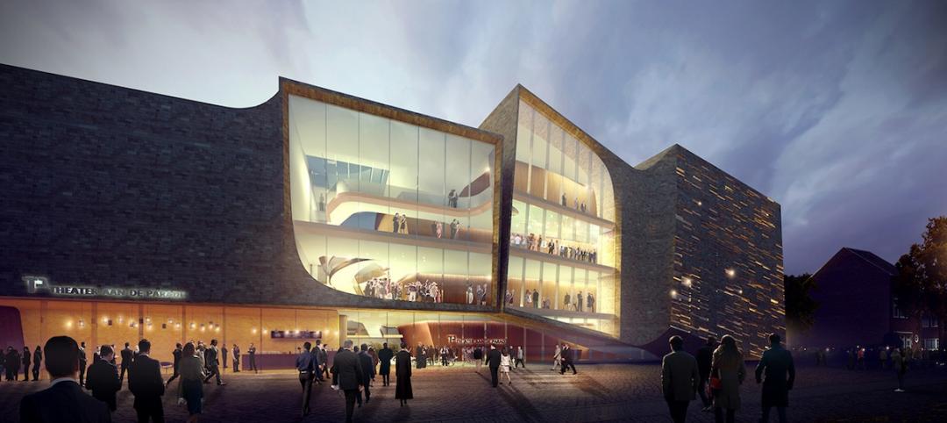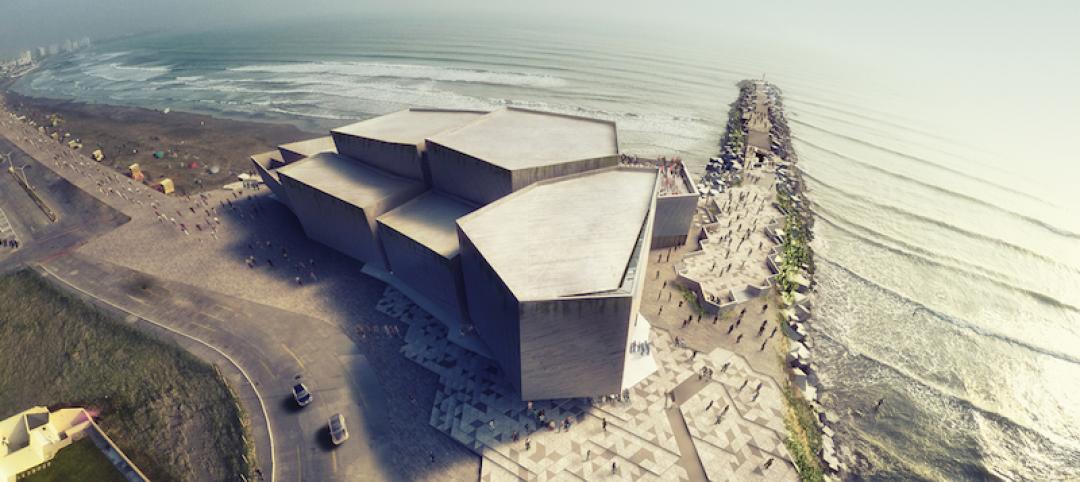Diamond Schmitt Architects released plans for the Buddy Holly Hall of Performing Arts and Sciences, a musical arts complex in Lubbock, Texas.
The venue is named after the influential star of the 1950s and one of the founding fathers of rock and roll music. Holly, who was born in Lubbock and who died in 1959, is labeled a rockabilly artist. But he was influenced by a number of genres, including rhythm and blues, gospel, and country.
It makes sense then that versatility is one of the defining features of the hall. It will feature a 2,200-seat main theater, a smaller 400-seat theater, a 22,000-sf dance center, and a 5,000-sf multipurpose room. The hall will host everything from Broadways plays, to operas, to rock shows. Conferences and other gatherings can be held there as well.
“Our goal is to have this venue feel great for all types of performers and audiences, whether they are in jeans and hats or ball gowns,” Matthew Lella, Principal, Diamond Schmitt, said in a statement.
The floor of the main auditorium is adjustable, where it can be raked for seating or flat for a standing audience. The acoustical design allows for natural sound for orchestras, and amplified sound for touring bands. Buddy Holly Hall also has a spacious public lobby, a 200-foot telecommunications tower, and a swooping roof with cascading columns.
Fully funded by private donations, the hall has raised $81 million, with a goal of $146 million. Also on the Building Team are Garfield Public/Private; Parkhill, Smith, & Cooper; MWM Architects; Hugo Reed & Associates; Jaffe Holden Acoustics; Schuler Shook; and Lee Lewis Construction.
Reports say that the builders are still on track to meet construction deadlines despite an increased budget. Construction will begin later this year, and the opening is scheduled for 2019.
Related Stories
Performing Arts Centers | Jan 17, 2017
This reimagined Globe Theatre is created primarily with shipping containers
The Container Globe would be used for theater performances, live music, and as a sculpture garden.
Performing Arts Centers | Aug 31, 2016
Sydney Opera House scheduled for $200 million upgrade
Acoustical improvements will be made alongside upgrades in accessibility, efficiency, and flexibility.
Performing Arts Centers | Jun 16, 2016
Synagogues in Omaha and New York get new lives after intense reconstruction
The Omaha Conservatory of Music gets a new home in a temple. A fire leads to an ambitious rebuild for a NYC synagogue.
Cultural Facilities | May 4, 2016
World’s largest cultural center planned for Dubai
The Opera District will have a 2,000-seat theater and three residential complexes.
Performing Arts Centers | Apr 22, 2016
Construction begins on RUR Architecture’s Taipei Pop Music Center’s South Site
The designers believe the center, which will have performance areas, production spaces, and a hall of fame, will be the Hollywood of Asian Pop music.
Performing Arts Centers | Apr 1, 2016
Adrian Smith + Gordon Gill Architecture’s The Yard at Chicago Shakespeare to begin construction this spring at Navy Pier
Among the unique design features is a movable set of structural audience “towers” that allows for directors and designers to create a space that works best for their specific performances.
| Jan 14, 2016
How to succeed with EIFS: exterior insulation and finish systems
This AIA CES Discovery course discusses the six elements of an EIFS wall assembly; common EIFS failures and how to prevent them; and EIFS and sustainability.
Museums | Sep 29, 2015
Designs unveiled for Warsaw Art Museum and Theatre
Emphasizing the building’s role in the public sphere, the museum will be accessible from all sides.
Performing Arts Centers | Jul 27, 2015
Vox Populi: Netherlands municipality turns to public vote to select design for new theater
UNStudio’s Theatre on the Parade received nearly three-fifths of votes cast in contest between two finalists.
Cultural Facilities | Jul 17, 2015
Rojkind Arquitectos serves up concert hall on the rocks in Mexico
The same way Frank Gehry’s Guggenheim has put Bilbao on the map, architect Michel Rojkind hopes his design will be “an urban detonator capable of inciting modernity in the area.”


