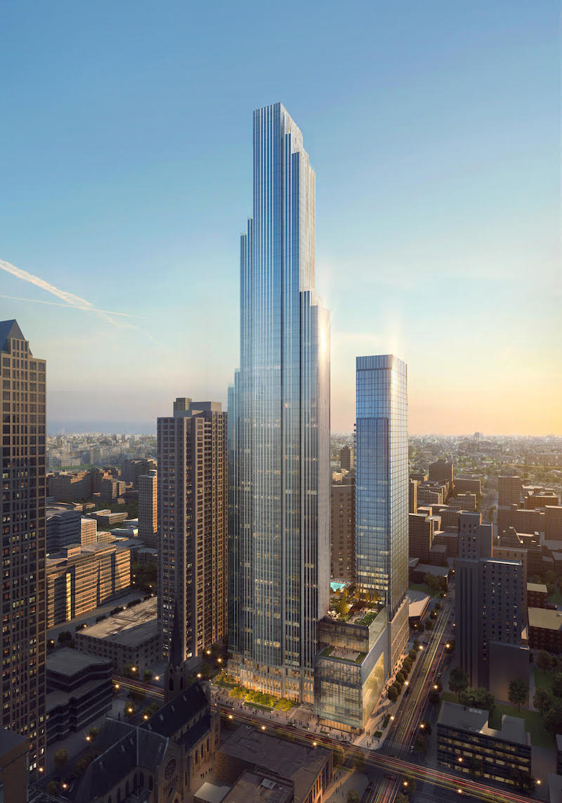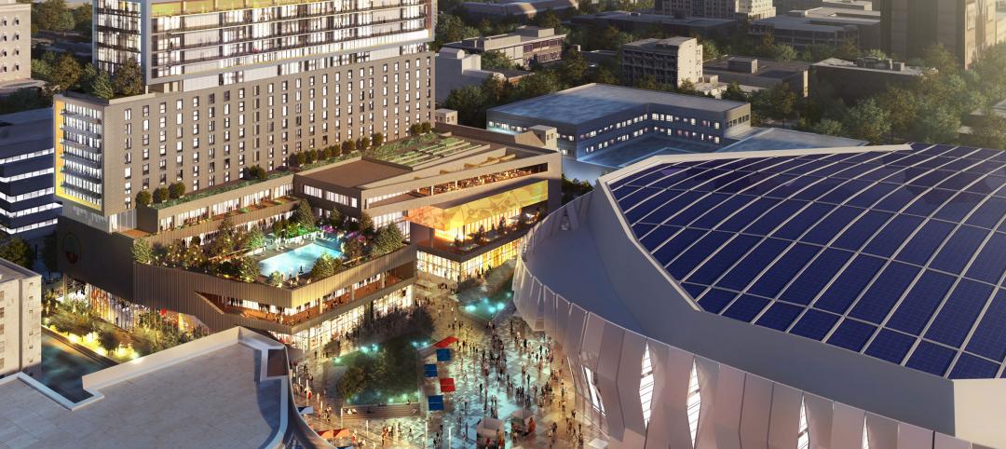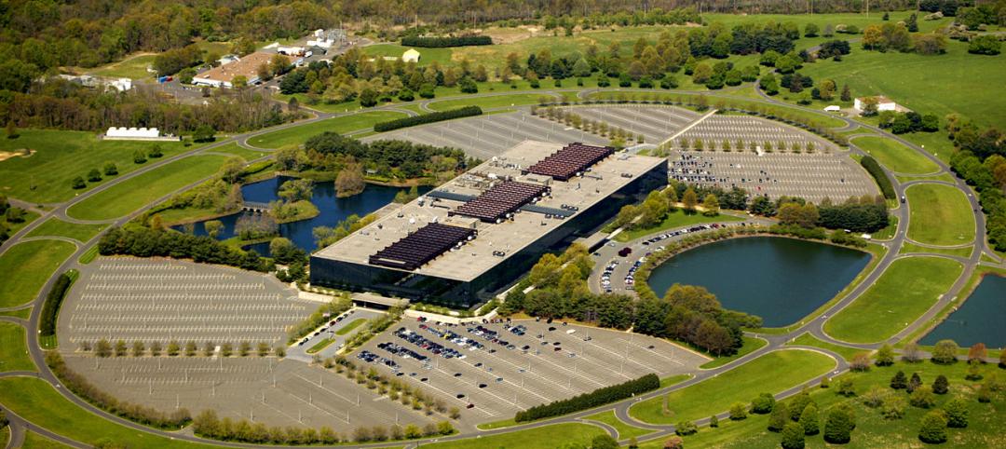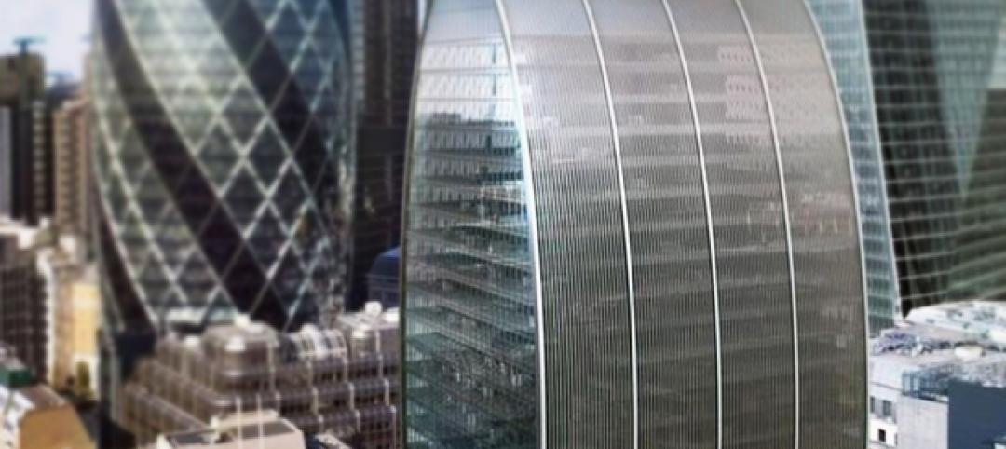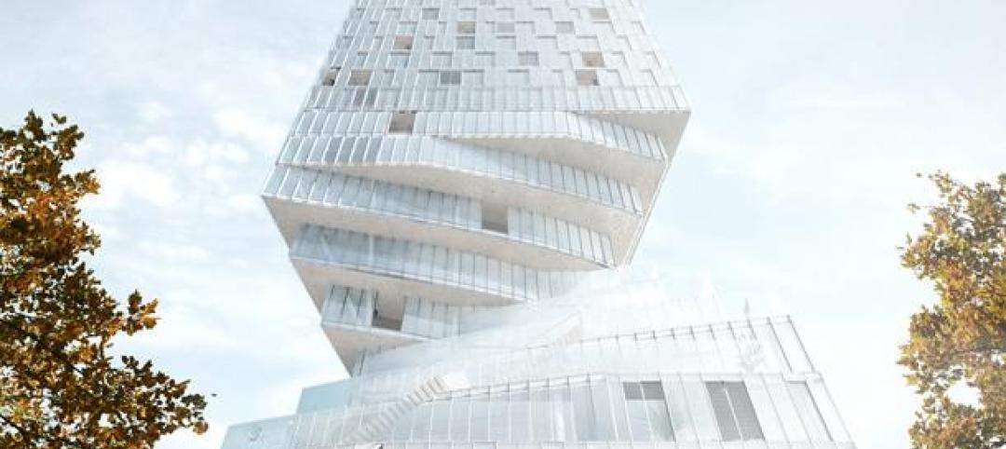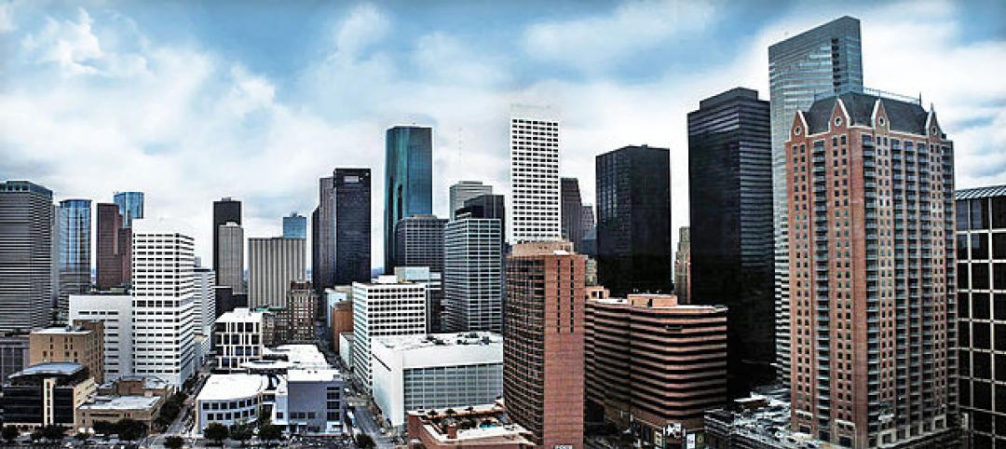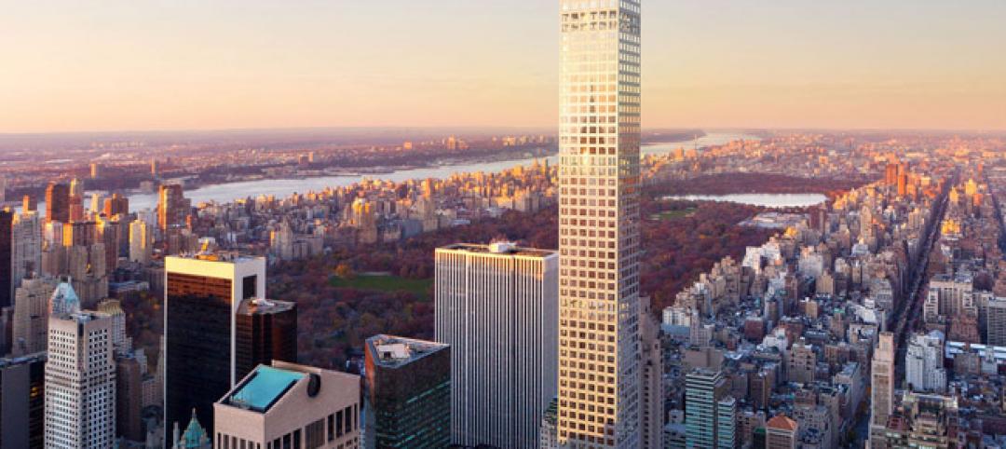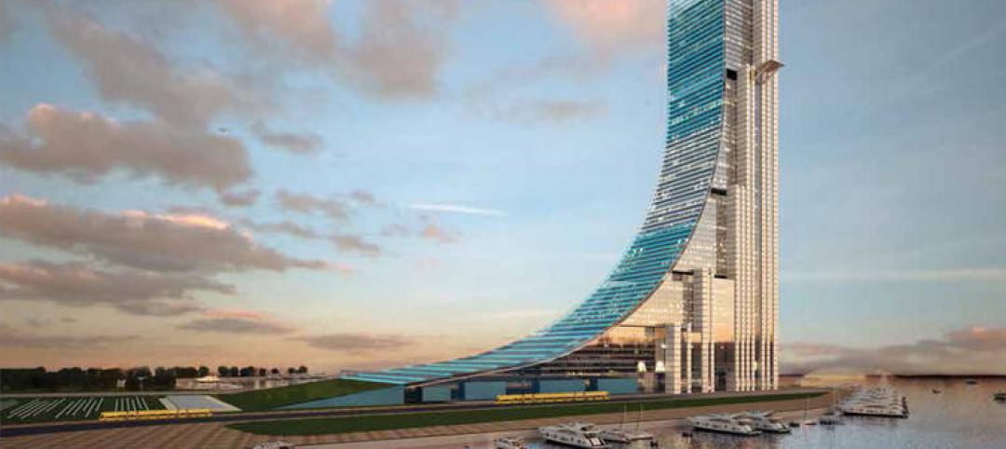Location, location, location is a phrase oft-repeated by those in the real estate industry. And it’s true, where a property is located has a bearing on its marketability, which is why choosing the right spot to buy a property or on which to build one should be a well-researched decision.
It seems the planners of the newest luxury residential/mixed-use development in the Windy City chose a good spot to build.
Ground recently was broken on a development in fertile soil, so to speak, in the Chicago area. One Chicago, a dual-tower skyscraper, commenced its 41-month construction in late April. When completed, it will offer hundreds of luxury residences, and a green-roofed podium as big as a city block. It also will include office and retail space, including a Whole Foods Market.
The complex’s large roof garden is a lifestyle feature that will fit well with the development’s plan for a Life Time Fitness and wellness center onsite.
See Also: Nerves of steel: 150 North Riverside
The development at 1 West Chicago Avenue is in the upscale River North area. That section of the city’s North Side has many hotels, luxury shops, restaurants, cocktail bars, nightclubs, artist’s lofts and other attractions.
Developed by JDL Development, the luxury residential/mixed-use complex was designed by Goettsch Partners and Hartshorne Plunkard Architecture. Its size, style and amenities will make it stand out, planners say.
“One Chicago has the scale and location to be spectacular,” says Jim Letchinger, president of JDL Development. “We carefully selected a project team to collaborate on this world-class design helmed by two of the city’s leading architects, both with deep Chicago roots and known nationally and internationally for large-scale urban complexes.”
The development’s 76-story main tower will change the Chicago skyline, and set the development apart, as well as making it an easily recognizable destination point.
“The main tower emphasizes a strong verticality and elegant image that will create a new landmark on the skyline. We fully appreciate the significance of this project in the context of the city,” says James Goettsch, FAIA, chairman and co-CEO of Goettsch Partners.
The main tower will be composed of five vertical, rectilinear bars that drop off at varying heights and allow for large terraces. Expressive fins will reinforce the building’s verticality, while giving the buildings’ façades a distinctive appearance.
Related Stories
Mixed-Use | Feb 13, 2015
First Look: Sacramento Planning Commission approves mixed-use tower by the new Kings arena
The project, named Downtown Plaza Tower, will have 16 stories and will include a public lobby, retail and office space, 250 hotel rooms, and residences at the top of the tower.
Mixed-Use | Feb 11, 2015
Developer plans to turn Eero Saarinen's Bell Labs HQ into New Urbanist town center
Designed by Eero Saarinen in the late 1950s, the two-million-sf, steel-and-glass building was one of the best-funded and successful corporate research laboratories in the world.
Office Buildings | Jan 27, 2015
London plans to build Foggo Associates' 'can of ham' building
The much delayed high-rise development at London’s 60-70 St. Mary Axe resembles a can of ham, and the project's architects are embracing the playful sobriquet.
Mixed-Use | Jan 26, 2015
MVRDV designs twisty skyscraper to grace Vienna's skyline
The twist maximizes floor space and decreases the amount of shadows the building will cast on the surrounding area.
| Jan 7, 2015
4 audacious projects that could transform Houston
Converting the Astrodome to an urban farm and public park is one of the proposals on the table in Houston, according to news site Houston CultureMap.
| Oct 31, 2014
Dubai plans world’s next tallest towers
Emaar Properties has unveiled plans for a new project containing two towers that will top the charts in height, making them the world’s tallest towers once completed.
| Oct 15, 2014
Final touches make 432 Park Avenue tower second tallest in New York City
Concrete has been poured for the final floors of the residential high-rise at 432 Park Avenue in New York City, making it the city’s second-tallest building and the tallest residential tower in the Western Hemisphere.
| Oct 6, 2014
Moshe Safdie: Skyscrapers lead to erosion of urban connectivity
The 76-year-old architect sees skyscrapers and the privatization of public space to be the most problematic parts of modern city design.
| Sep 23, 2014
Cloud-shaped skyscraper complex wins Shenzhen Bay Super City design competition
Forget the cubist, clinical, glass and concrete jungle of today's financial districts. Shenzhen's new plan features a complex of cloud-shaped skyscrapers connected to one another with sloping bridges.
| Sep 15, 2014
Argentina reveals plans for Latin America’s tallest structure
Argentine President Cristina Fernández de Kirchner announces the winning design by MRA+A Álvarez | Bernabó | Sabatini for the capital's new miexed use tower.


