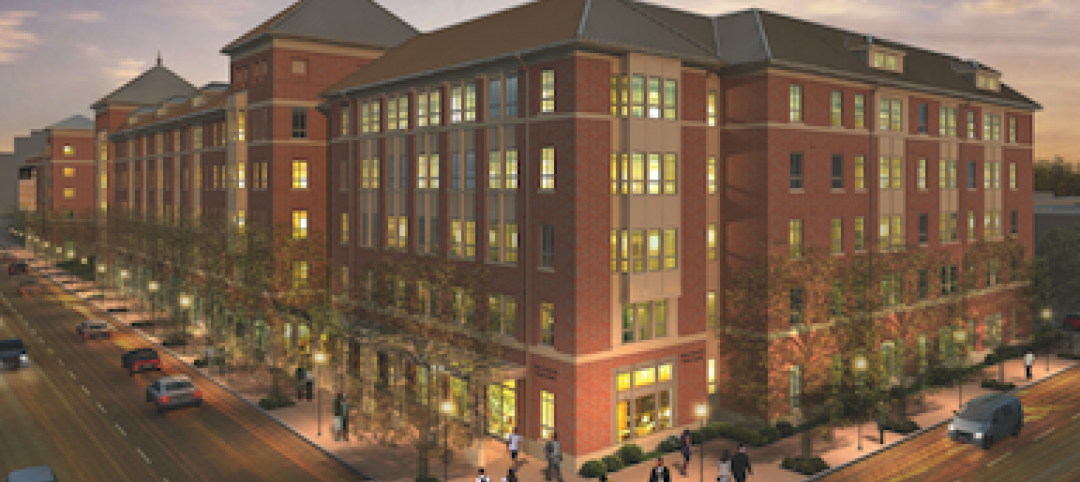Last month, the Planning Commission for the city of Pittsburgh approved a revised Preliminary Land Development Plan for Hazelwood Green, a 178-acre riverfront site—and the last big developable contiguous land mass in this metro—that was once where LTV Steel and Jones & Laughlin Steel milled steel and coke.
The site’s owners—a partnership of Heinz Endowments; and the Richard King Mellon, Benedum, and McCune Foundations, which acquired this property in 2002 for $10 million—on October 1 issued through its Almono LLC a Request For Qualifications (RFQ) to developers for the first 27-acre phase of Hazelwood Green. Developers have until November 19 to respond.
The larger redevelopment, which could take two decades to complete, envisions a world-class model for sustainable development, with a targeted total density of 8 million sf of mixed-use space for offices, R&D, light manufacturing, housing, retail, and 30 acres of public open spaces, all supported by a multimodal transportation system. Hazelwood Green's developers are targeting LEED for Neighborhood Development plan certification, Pittsburgh p4 Performance Measures, and the International Living Future Institute's Living Community Challenge.
The Remake Group, a sustainable development and design consultant, is the project’s manager.
The 27 acres covered in the RFQ would surround Mill 19, a 190,000-sf former steel mill that’s undergoing an $80 million repurposing and expansion to 264,000 sf. MSR Design is the design architect and Renaissance 3 Architects the associate architect on the Mill 19 reconstruction; Atelier Ten, Bala Consulting Engineers, and Lennon Smith Souleret Engineering the engineers; and Ten x Ten the landscape architect.
The Building Team peeled off the mill’s roof and will attach a canopy for a 2-MW solar array. Mill 19’s industrial skeleton is being retained around a new steel-and-glass building nestled within the old mill with three floors for office, research and light manufacturing.
The 90,000-sf Phase A of Mill 19's redevelopment is under construction, and its first tenants—Carnegie Mellon University's Manufacturing Futures Initiative and the Advanced Robotics for Manufacturing Institute—have agreed to lease 58,000 sf of that space. (Turner Construction is the GC on this building.)
The first new space is expected to be finished by next Spring. The 70,000-sf Phase B (whose GC is Jendoco Construction) should be completed by next Summer or early Fall 2019, says Tim White, senior vice president of development for Mill 19’s owner/developer, the Regional Industrial Development Corporation of Southwestern Pennsylvania. He also confirms that RIDC will take office space within Mill 19.
Hazelwood Green’s infrastructure includes the recently completed 1.5-mile, $27 million Signature Boulevard, whose financing was abetted by a $9.5 million loan from the Power of 32, a coalition of 32 counties in western Pennsylvania, West Virginia, Ohio, and Maryland.
Future redevelopment plans for Hazelwood Green call for plaza that would be twice the size of Pittsburgh’s Downtown Market Square, and would include retail and, possibly, high-density housing.
Related Stories
| Oct 6, 2010
Windows Keep Green Goals in View
The DOE's National Renewable Energy Laboratory has almost 600 window openings, and yet it's targeting LEED Platinum, net-zero energy use, and 50% improvement over ASHRAE 90.1. How the window ‘problem’ is part of the solution.
| Oct 6, 2010
From grocery store to culinary school
A former West Philadelphia supermarket is moving up the food chain, transitioning from grocery store to the Center for Culinary Enterprise, a business culinary training school.
| Sep 30, 2010
Luxury hotels lead industry in green accommodations
Results from the American Hotel & Lodging Association’s 2010 Lodging Survey showed that luxury and upper-upscale hotels are most likely to feature green amenities and earn green certifications. Results were tallied from 8,800 respondents, for a very respectable 18% response rate. Questions focused on 14 green-related categories, including allergy-free rooms, water-saving programs, energy management systems, recycling programs, green certification, and green renovation.
| Sep 21, 2010
New BOMA-Kingsley Report Shows Compression in Utilities and Total Operating Expenses
A new report from the Building Owners and Managers Association (BOMA) International and Kingsley Associates shows that property professionals are trimming building operating expenses to stay competitive in today’s challenging marketplace. The report, which analyzes data from BOMA International’s 2010 Experience Exchange Report® (EER), revealed a $0.09 (1.1 percent) decrease in total operating expenses for U.S. private-sector buildings during 2009.
| Sep 13, 2010
Second Time Around
A Building Team preserves the historic facade of a Broadway theater en route to creating the first green playhouse on the Great White Way.
| Sep 13, 2010
Richmond living/learning complex targets LEED Silver
The 162,000-sf living/learning complex includes a residence hall with 122 units for 459 students with a study center on the ground level and communal and study spaces on each of the residential levels. The project is targeting LEED Silver.
| Sep 13, 2010
World's busiest land port also to be its greenest
A larger, more efficient, and supergreen border crossing facility is planned for the San Ysidro (Calif.) Port of Entry to better handle the more than 100,000 people who cross the U.S.-Mexico border there each day.
| Sep 13, 2010
'A Model for the Entire Industry'
How a university and its Building Team forged a relationship with 'the toughest building authority in the country' to bring a replacement hospital in early and under budget.
| Sep 13, 2010
Data Centers Keeping Energy, Security in Check
Power consumption for data centers doubled from 2000 and 2006, and it is anticipated to double again by 2011, making these mission-critical facilities the nation's largest commercial user of electric power. With major technology companies investing heavily in new data centers, it's no wonder Building Teams see these mission-critical facilities as a golden opportunity, and why they are working hard to keep energy costs at data centers in check.













