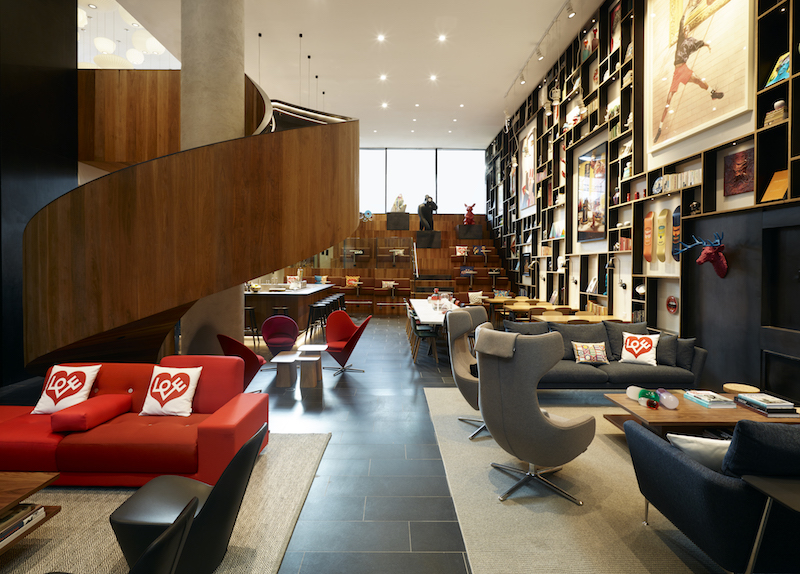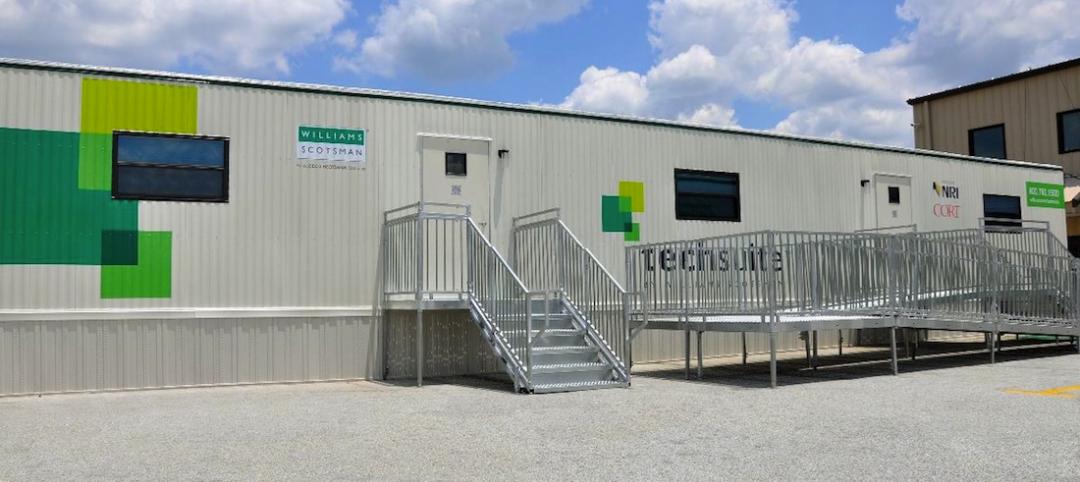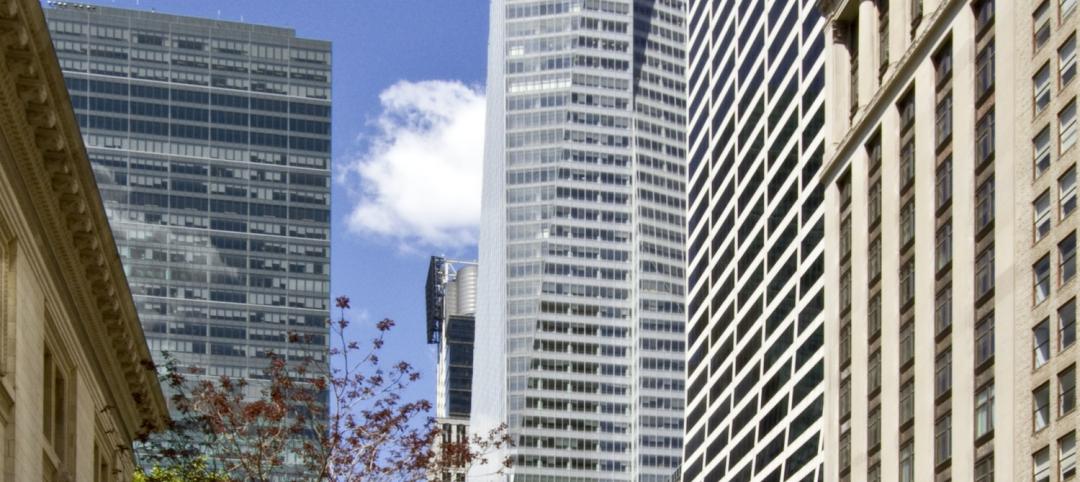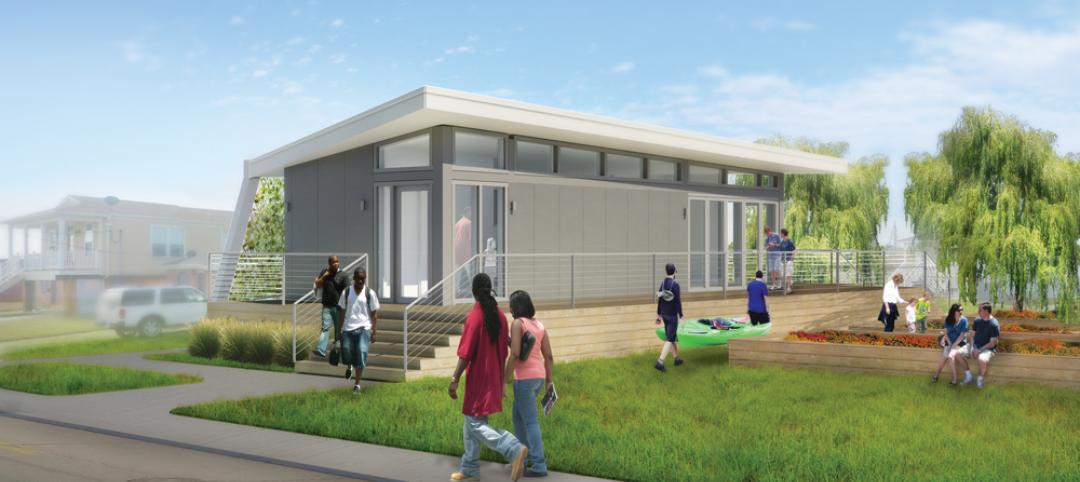The CitizenM Bowery, a 21-story, 100,000 sf hotel, is the tallest modular hotel in the United States. The DeSimone Consulting Engineers-designed building comprises 300 modular guestrooms, a rooftop bar and lounge, a bistro-style restaurant, coworking space on the ground level, and a 4,000 sf plaza.
The project was not supposed to be modular; it was originally designed to be entirely cast-in-place concrete. After the build team decided to switch to a modular system, the hotel was sectioned into three main structural areas.
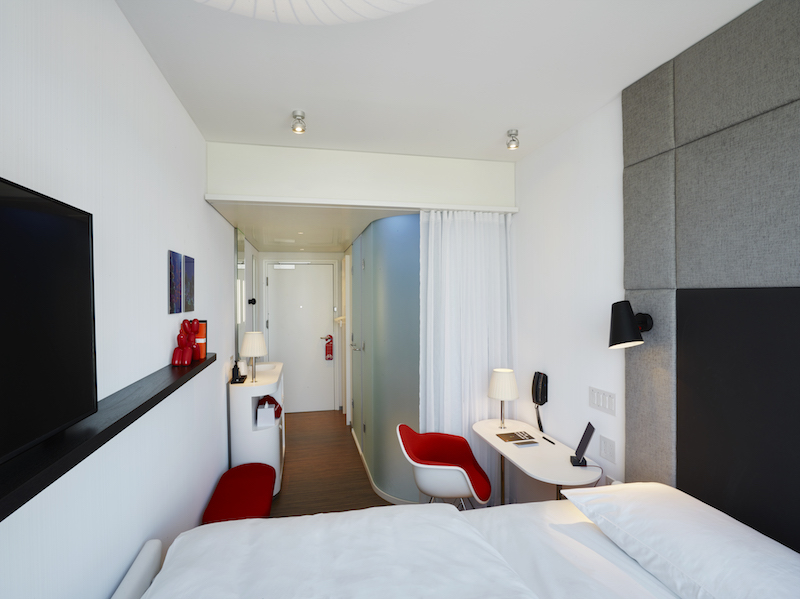 Courtesy CitizenM.
Courtesy CitizenM.
See Also: Modular construction may be key to relieving housing crunch
The lowest section rises up to the fourth floor and is cast-in-place concrete to maintain previously designed amenity spaces in the lower levels. The fourth-floor concrete slab is 36-inches thick with spans measuring up to 38 feet. This slab functions as a transfer slab to support the modular levels. These modular levels begin on the fourth floor and end at the 19th, and contain the 300 modular guestrooms. The nineteenth floor up to the roof makes up the third structural area and is framed with structural steel to provide open spaces at the upper amenity levels. The building’s lateral system includes a standalone concrete core throughout the building and a blade shear wall between the two northern modules.
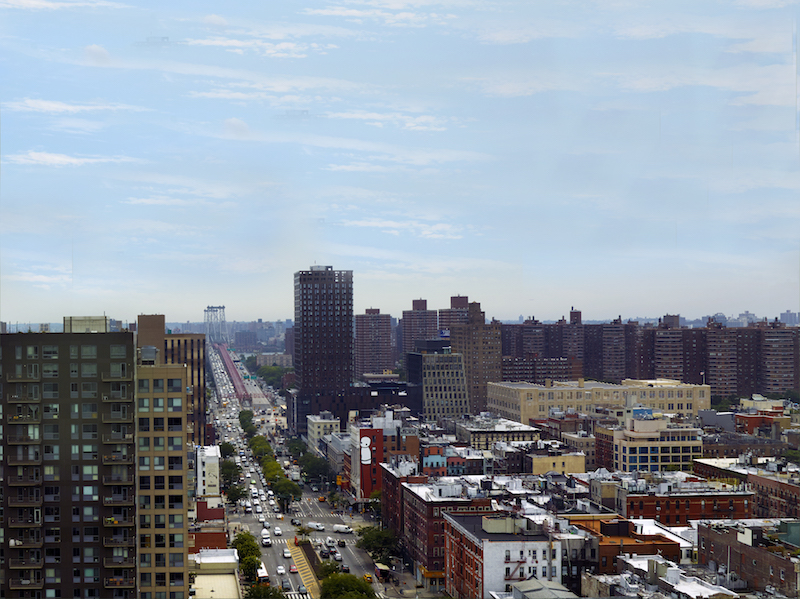 Courtesy CitizenM.
Courtesy CitizenM.
The interior spaces were designed with a contemporary aesthetic. Amenity spaces such as the bar and lounge area include built in shelves that cover the walls and contain more colorful knick knacks than a Florida grandmother’s condo unit. The modular guest rooms feature sleek, clean lines and are primarily white with a few pops of color to carry the hotel’s contemporary feel throughout.
The buildings windows are currently adorned with a temporary “Citizens of the Bowery” exhibition. Photographer Christelle de Castro inserted back-lit portraits of members of the surrounding Bowery community into 62 of the hotel’s windows.
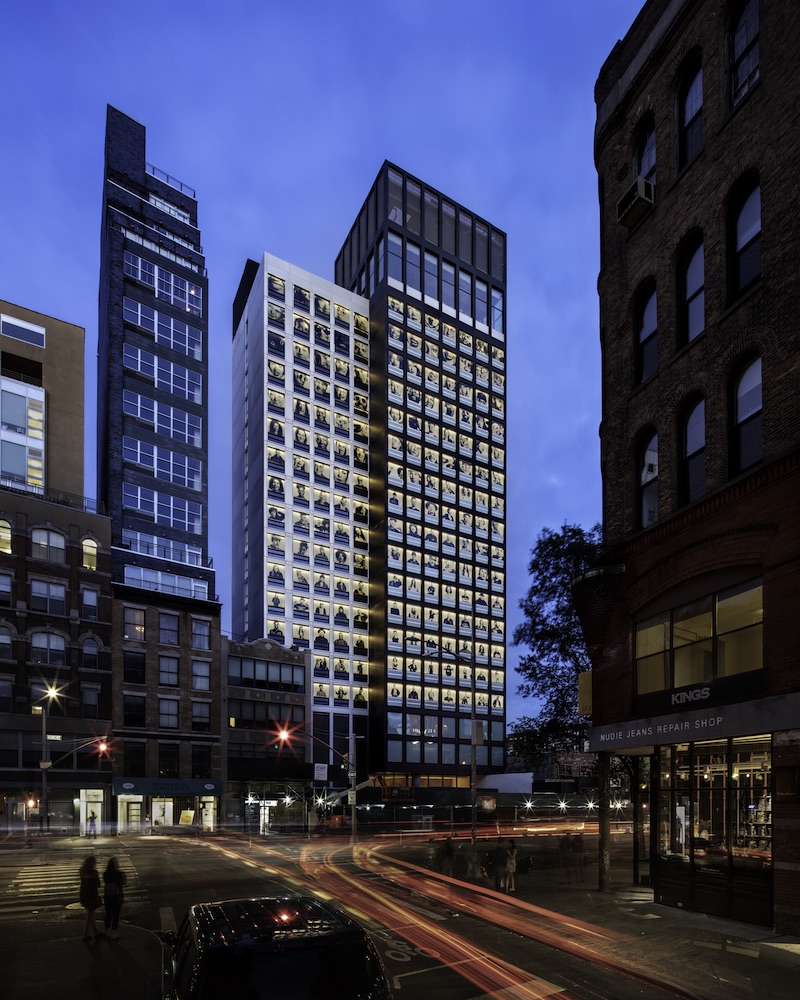 Photo: Chris Cooper.
Photo: Chris Cooper.
The hotel was designed and built in collaboration with Concrete Architectural Associates and Stephen B. Jacobs Group.
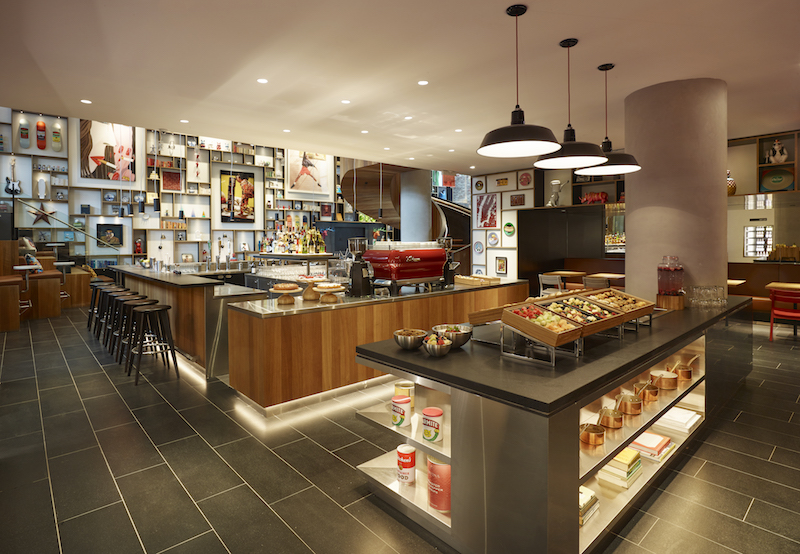 Courtesy CitizenM.
Courtesy CitizenM.
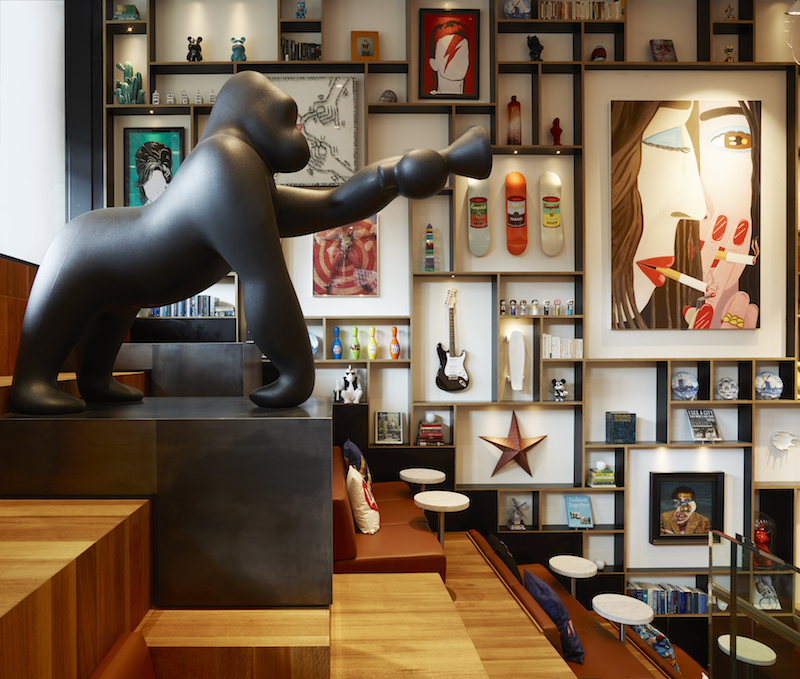 Courtesy CitizenM.
Courtesy CitizenM.
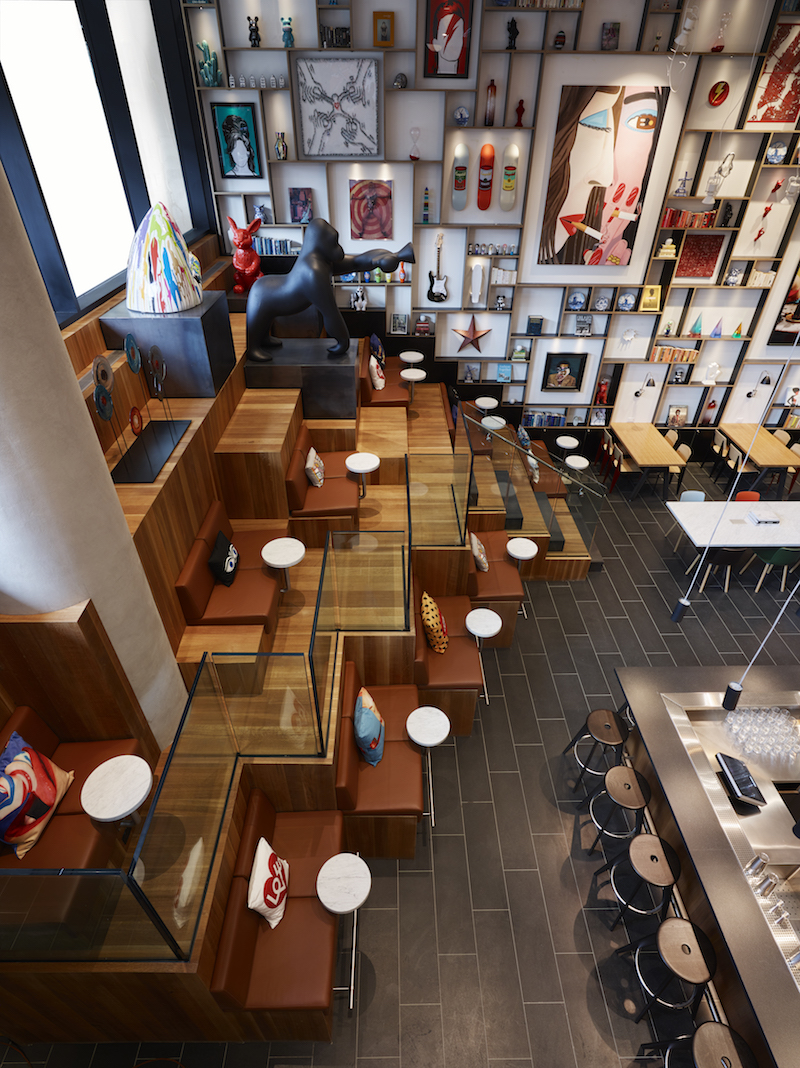 Courtesy CitizenM.
Courtesy CitizenM.
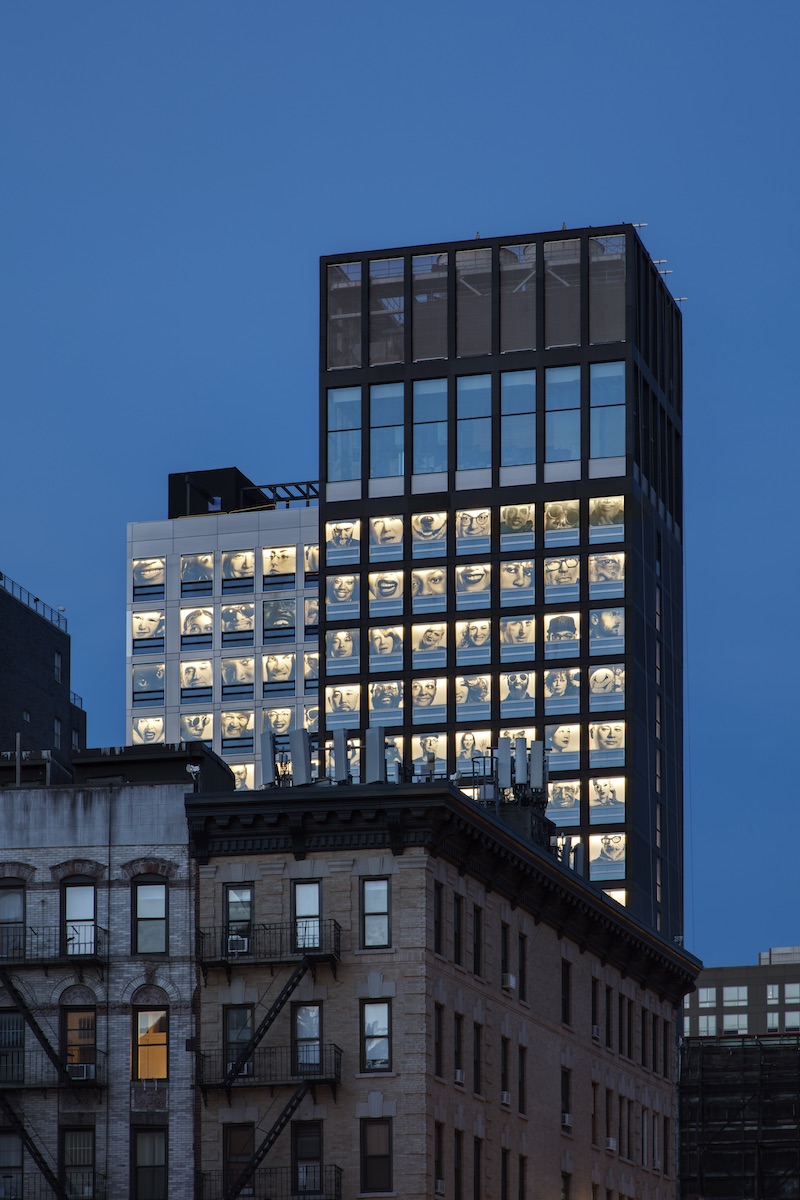 Photo: Chris Cooper.
Photo: Chris Cooper.
Related Stories
Sponsored | | Nov 26, 2014
A conversation with Paul Raiford, Director of Energy Services
Q&A with Paul Raiford, Director of Energy Services with Williams Scotsman. SPONSORED CONTENT
| Nov 24, 2014
Must see: Plans released for underwater city that could house 5,000 people
The design centers around a floating, 500-meter-wide sphere linked to a resource center on the ocean floor via a 15-kilometer, helix-shaped path.
Sponsored | | Nov 19, 2014
Build green while you work green
Leading general contractors, including Skanska USA and Turner Construction, are implementing sustainable modular jobsite offices throughout the country. SPONSORED CONTENT
| Nov 18, 2014
New tool helps developers, contractors identify geographic risk for construction
The new interactive tool from Aon Risk Solutions provides real-time updates pertaining to the risk climate of municipalities across the U.S.
Sponsored | | Nov 12, 2014
Williams Scotsman plugs into the jobsite
Many of our customers conduct important business from their temporary modular jobsite office and most require access to technology to get their job done effectively and efficiently. SPONSORED CONTENT
| Oct 29, 2014
Better guidance for appraising green buildings is steadily emerging
The Appraisal Foundation is striving to improve appraisers’ understanding of green valuation.
Sponsored | | Oct 29, 2014
Historic Washington elementary school incorporates modular design
More and more architects and designers are leveraging modern modular building techniques for expansion projects planned on historical sites. SPONSORED CONTENT
Sponsored | | Oct 24, 2014
Infographic: 5 key considerations for securing modular workspace
Keep these five considerations in mind for your next project that may benefit from modular space. SPONSORED CONTENT
| Oct 21, 2014
Check out BD+C's GreenZone Environment Education Classroom debuting this week at Greenbuild
At the conclusion of the show, the modular classroom structure will be moved to a permanent location in New Orleans' Lower 9th Ward, where it will serve as a community center and K-12 classroom.
Sponsored | | Oct 16, 2014
Drilling deeper: The booming Bakken Shale region
The Bakken Shale region, which spans from central North Dakota to the northeastern corner of Montana, is rapidly growing as a result of the oil and gas boom. SPONSORED CONTENT


