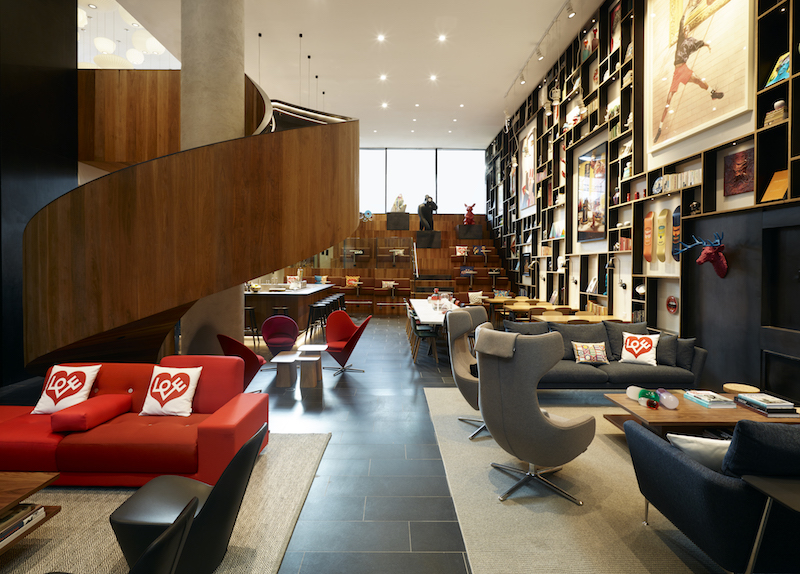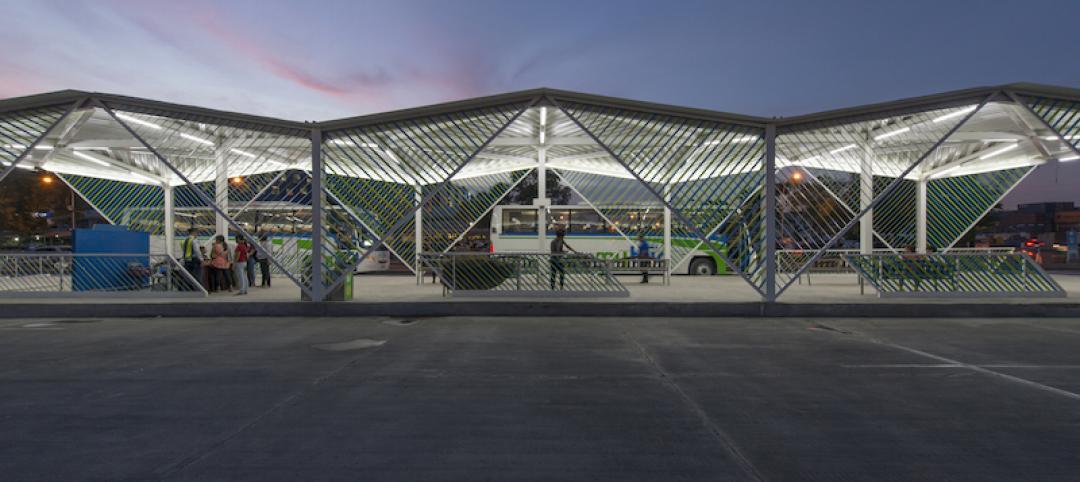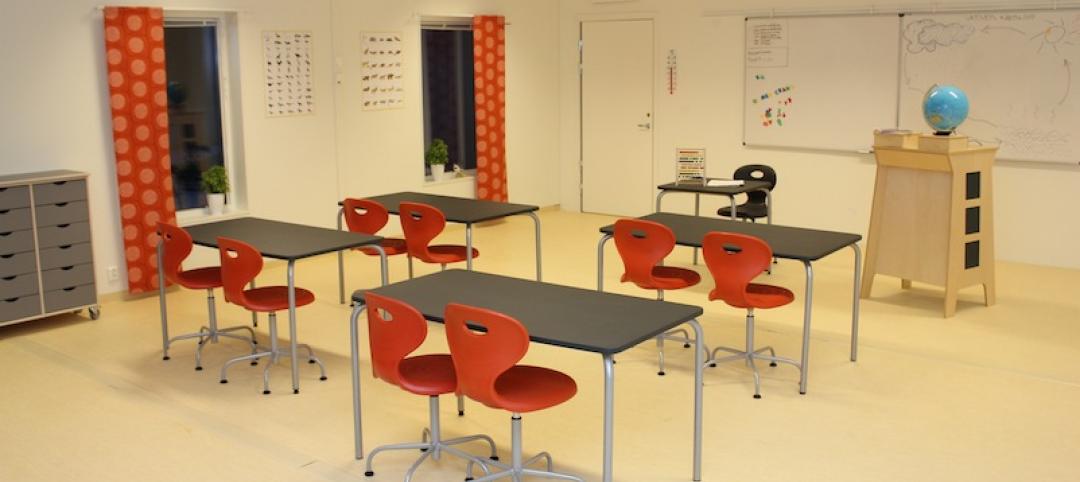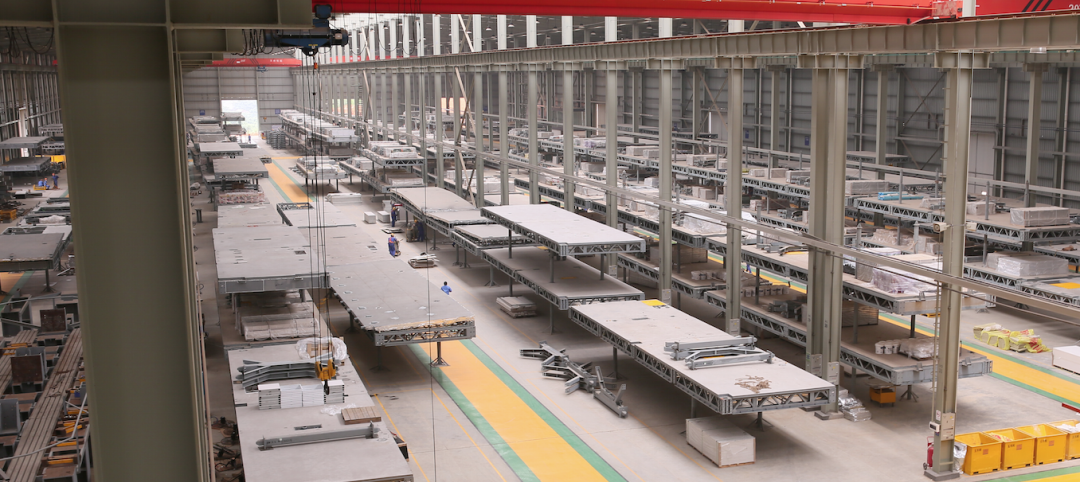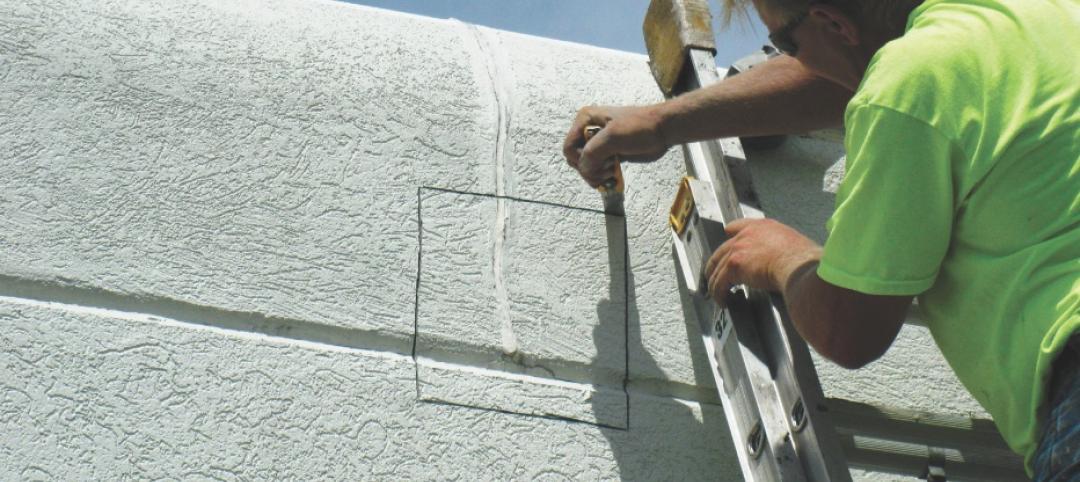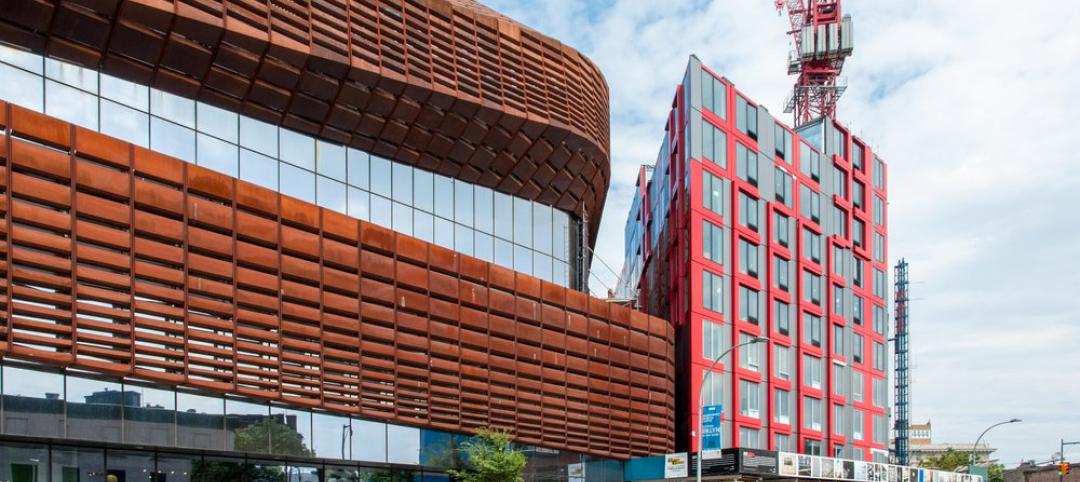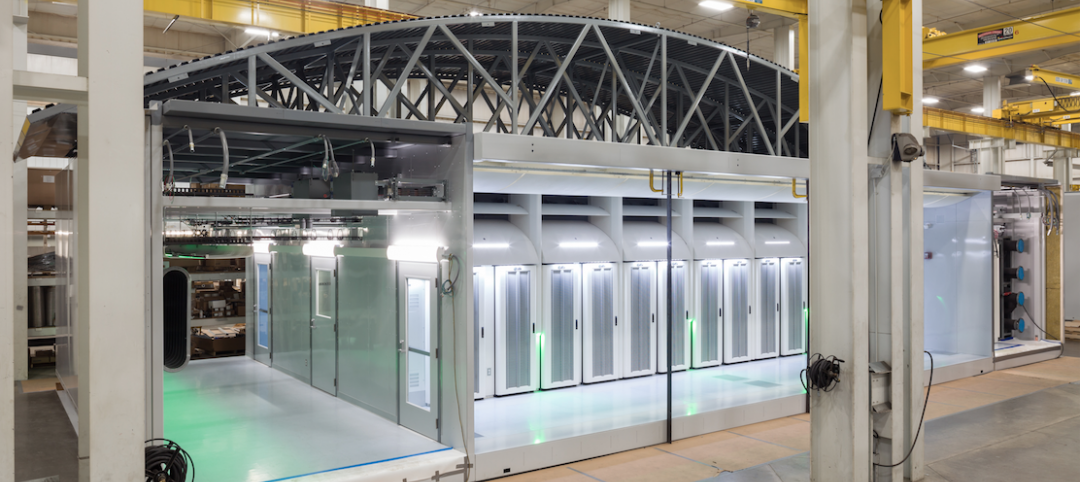The CitizenM Bowery, a 21-story, 100,000 sf hotel, is the tallest modular hotel in the United States. The DeSimone Consulting Engineers-designed building comprises 300 modular guestrooms, a rooftop bar and lounge, a bistro-style restaurant, coworking space on the ground level, and a 4,000 sf plaza.
The project was not supposed to be modular; it was originally designed to be entirely cast-in-place concrete. After the build team decided to switch to a modular system, the hotel was sectioned into three main structural areas.
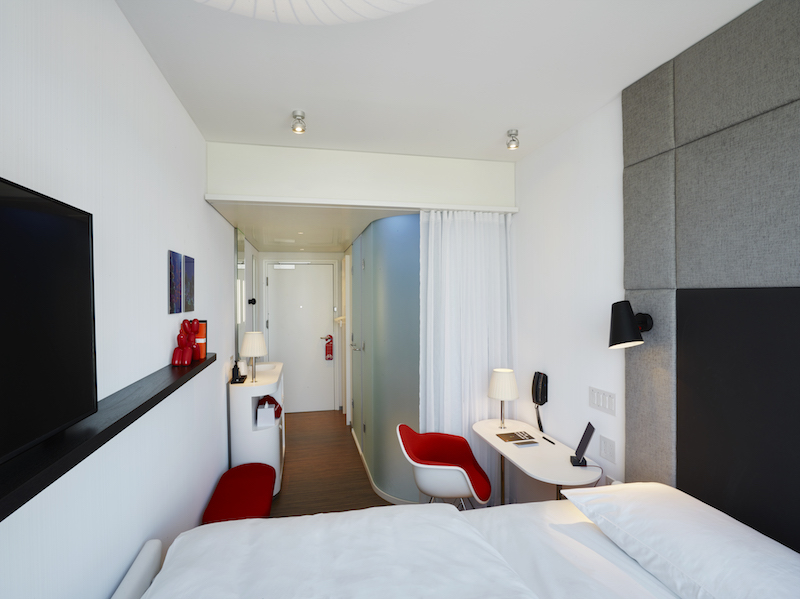 Courtesy CitizenM.
Courtesy CitizenM.
See Also: Modular construction may be key to relieving housing crunch
The lowest section rises up to the fourth floor and is cast-in-place concrete to maintain previously designed amenity spaces in the lower levels. The fourth-floor concrete slab is 36-inches thick with spans measuring up to 38 feet. This slab functions as a transfer slab to support the modular levels. These modular levels begin on the fourth floor and end at the 19th, and contain the 300 modular guestrooms. The nineteenth floor up to the roof makes up the third structural area and is framed with structural steel to provide open spaces at the upper amenity levels. The building’s lateral system includes a standalone concrete core throughout the building and a blade shear wall between the two northern modules.
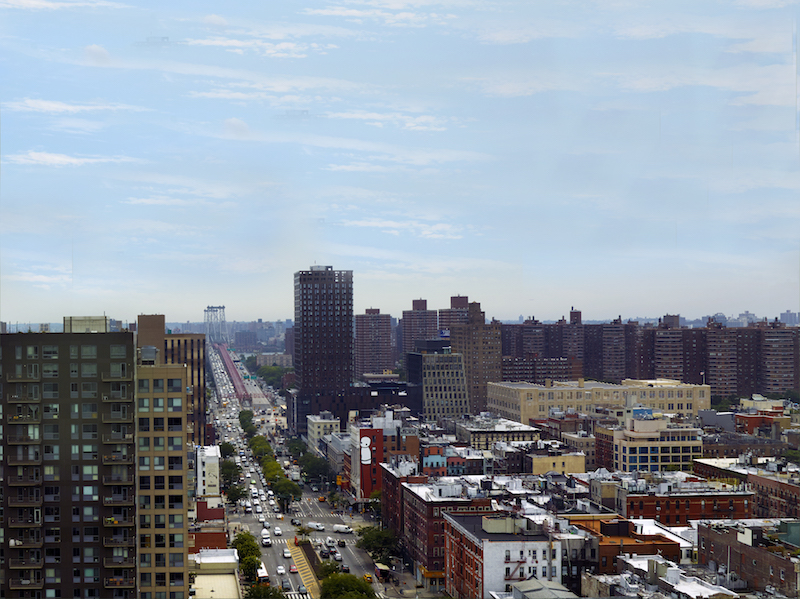 Courtesy CitizenM.
Courtesy CitizenM.
The interior spaces were designed with a contemporary aesthetic. Amenity spaces such as the bar and lounge area include built in shelves that cover the walls and contain more colorful knick knacks than a Florida grandmother’s condo unit. The modular guest rooms feature sleek, clean lines and are primarily white with a few pops of color to carry the hotel’s contemporary feel throughout.
The buildings windows are currently adorned with a temporary “Citizens of the Bowery” exhibition. Photographer Christelle de Castro inserted back-lit portraits of members of the surrounding Bowery community into 62 of the hotel’s windows.
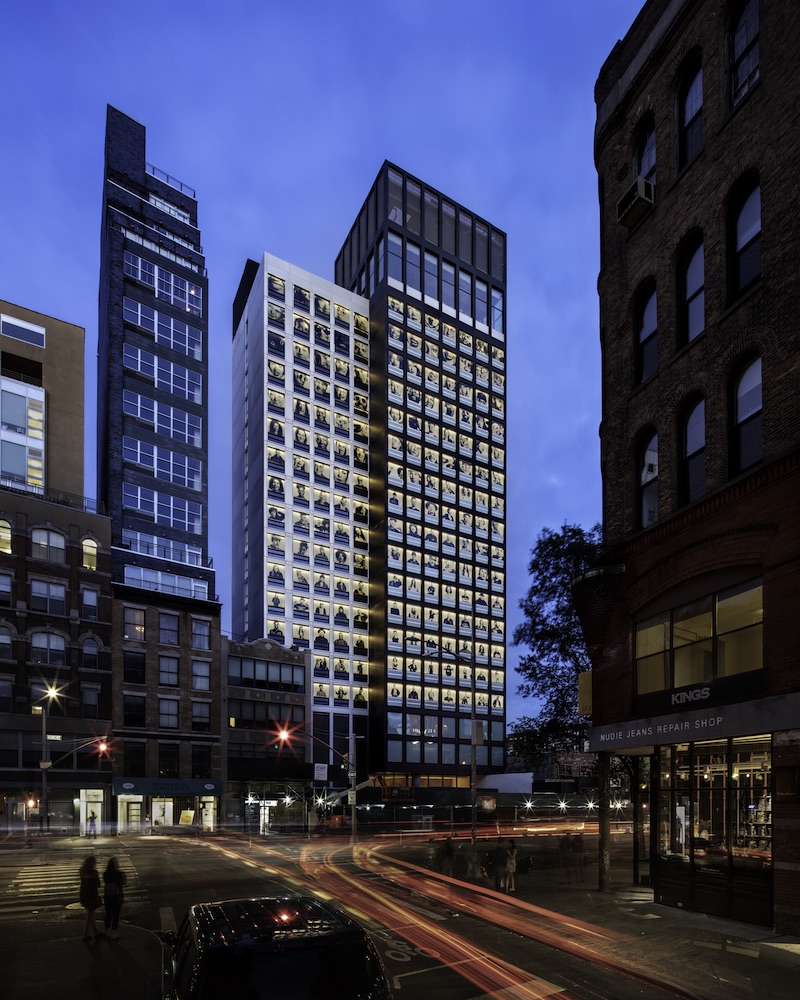 Photo: Chris Cooper.
Photo: Chris Cooper.
The hotel was designed and built in collaboration with Concrete Architectural Associates and Stephen B. Jacobs Group.
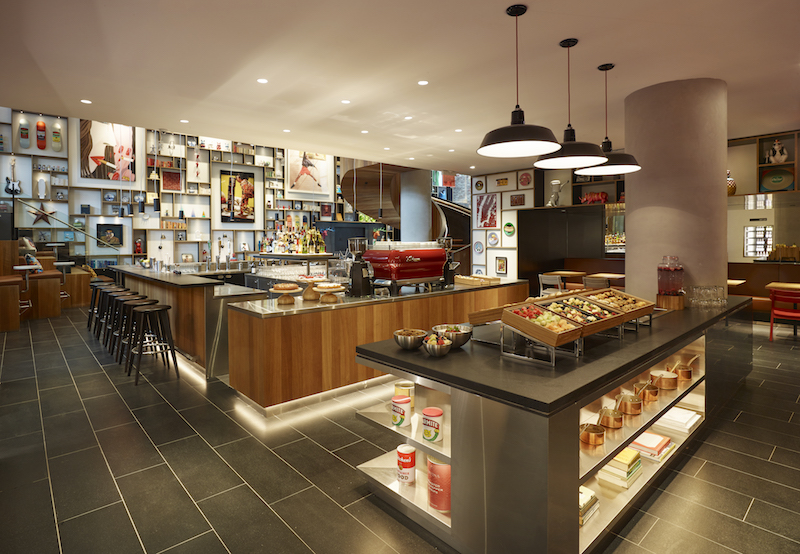 Courtesy CitizenM.
Courtesy CitizenM.
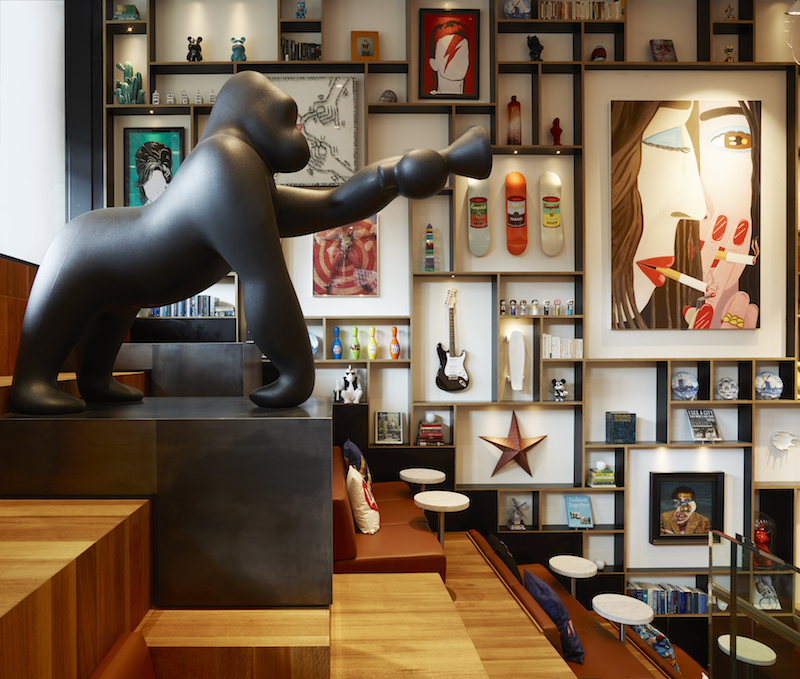 Courtesy CitizenM.
Courtesy CitizenM.
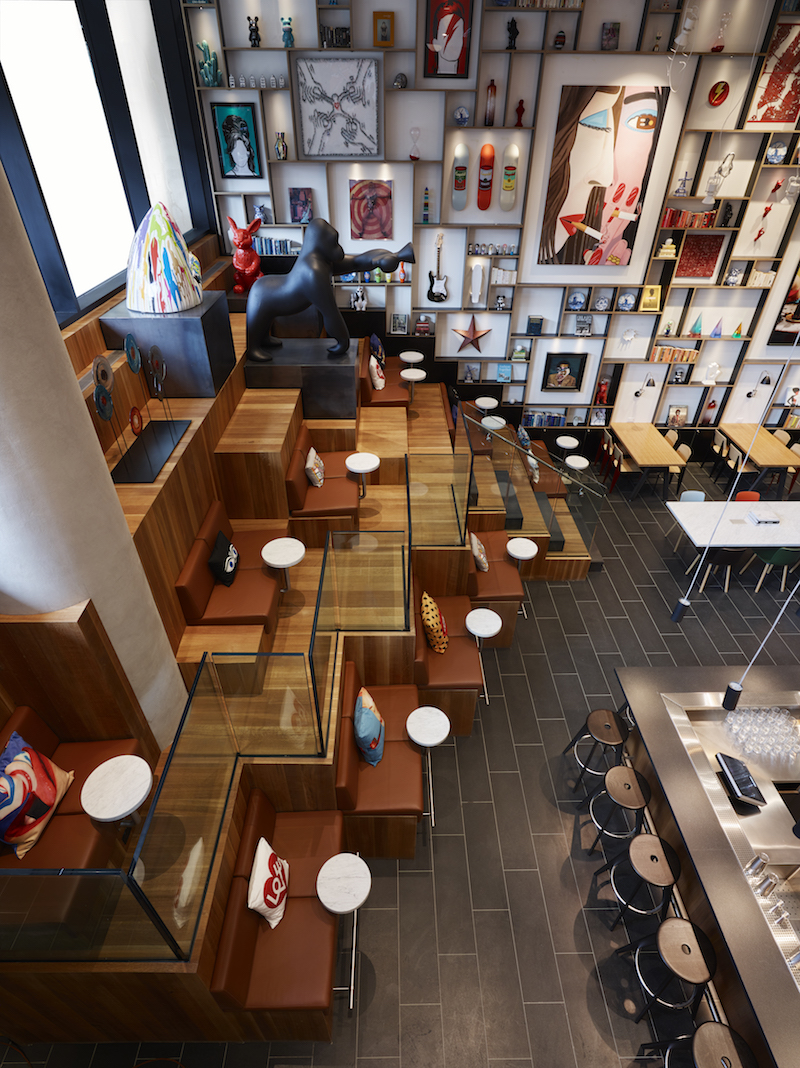 Courtesy CitizenM.
Courtesy CitizenM.
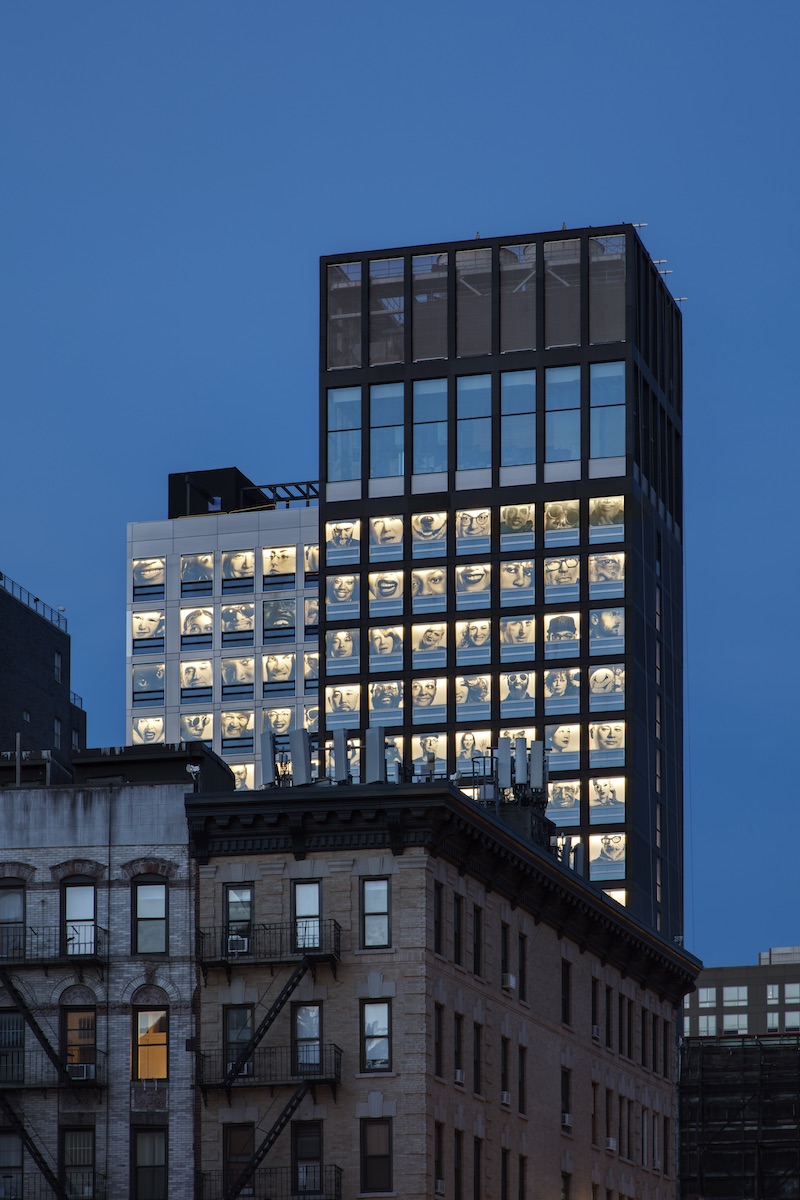 Photo: Chris Cooper.
Photo: Chris Cooper.
Related Stories
Modular Building | Jul 22, 2016
PNC Bank’s 'Tiny Branch' opens on West Virginia University campus
The new branch doesn’t need much space for its ATM and new accounts and personal loans services.
Transit Facilities | Jun 12, 2016
Philippines’ oldest city getting its first public bus system
New York-based CAZA designed the modular bus stops with the city’s extreme weather conditions in mind.
Modular Building | May 17, 2016
Oklahoma’s first modular hotel will begin construction next month
Guerdon Modular Buildings will produce 81 modules for this project.
Modular Building | Feb 26, 2016
CHPS releases new program, first model for prefab modular classrooms
Provides standards for indoor air quality, energy efficiency, materials, and waste management.
Game Changers | Feb 5, 2016
Asia’s modular miracle
A prefab construction company in China built a 57-story tower in 19 days. Here’s how they did it.
Game Changers | Feb 4, 2016
GAME CHANGERS: 6 projects that rewrite the rules of commercial design and construction
BD+C’s inaugural Game Changers report highlights today’s pacesetting projects, from a prefab high-rise in China to a breakthrough research lab in the Midwest.
Modular Building | Feb 1, 2016
Hotel developers turn to modular construction to meet demand
A $90 million rebuilding project in Yellowstone National Park exemplifies this trend.
| Jan 14, 2016
How to succeed with EIFS: exterior insulation and finish systems
This AIA CES Discovery course discusses the six elements of an EIFS wall assembly; common EIFS failures and how to prevent them; and EIFS and sustainability.
Modular Building | Dec 13, 2015
Undaunted, Forest City pushes ahead on modular construction
The president of its FC Modular division says new projects are under consideration, even as competitors falter or fall by the wayside.
Greenbuild Report | Dec 1, 2015
Data centers turn to alternative power sources, new heat controls and UPS systems
Data centers account for 2% of the nation’s electricity consumption and about 30% of the power used annually by the economy’s information and communications technology sector, according to the National Renewable Energy Laboratory.


