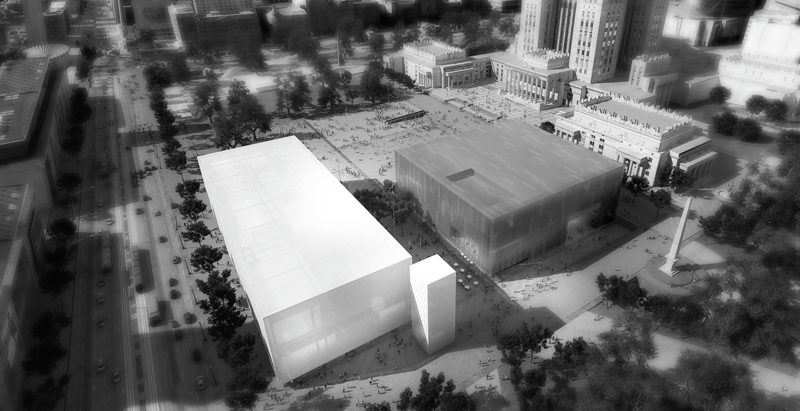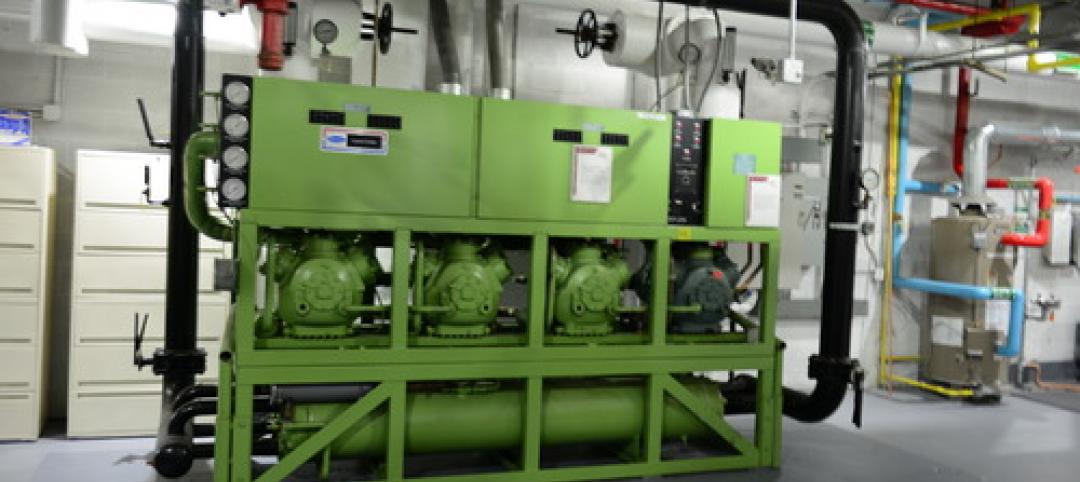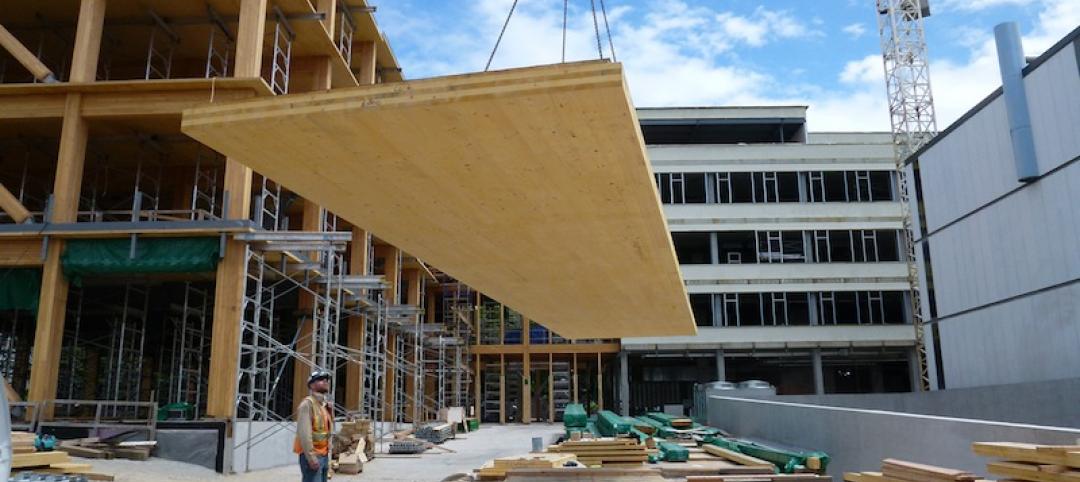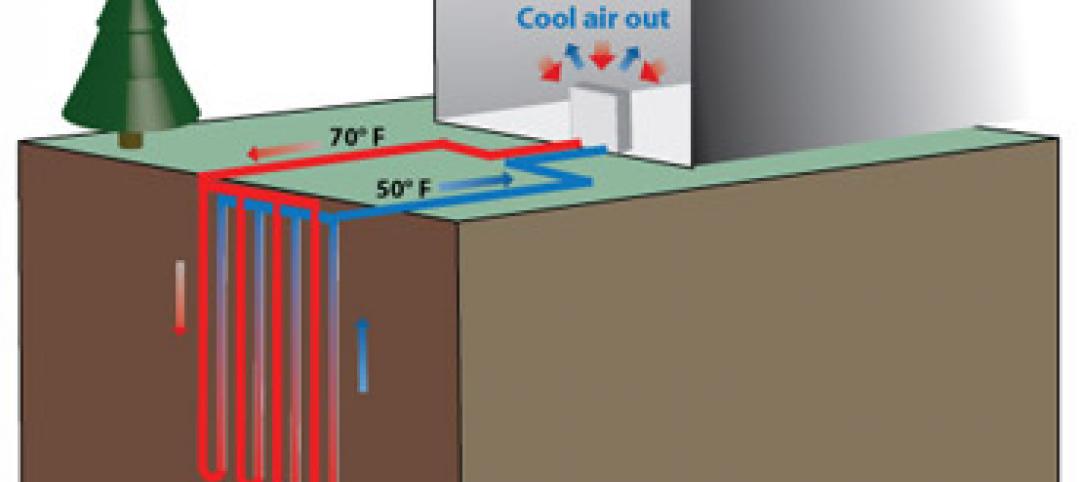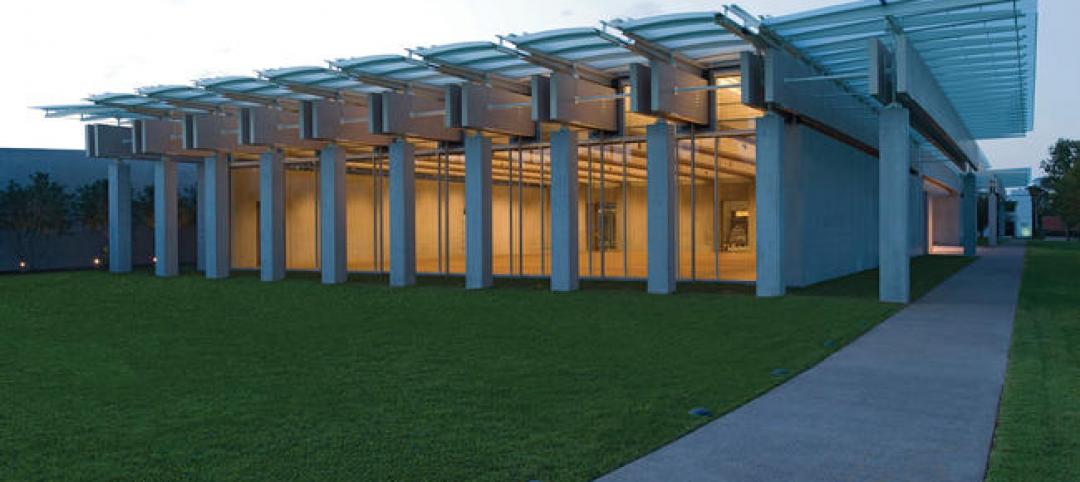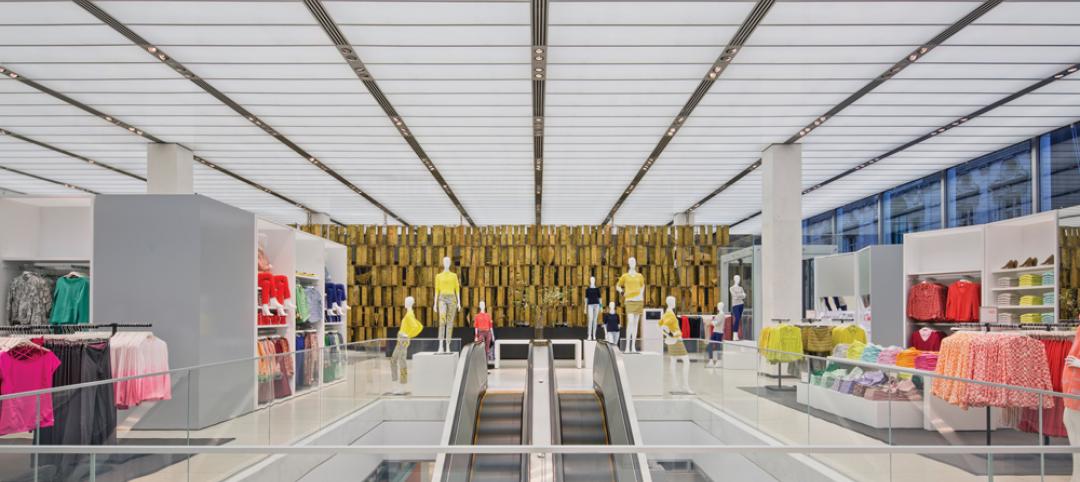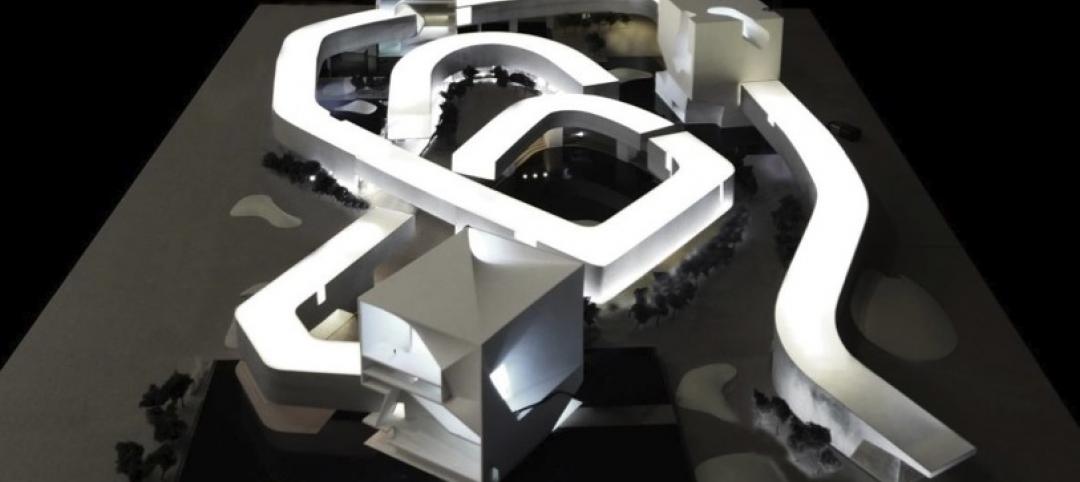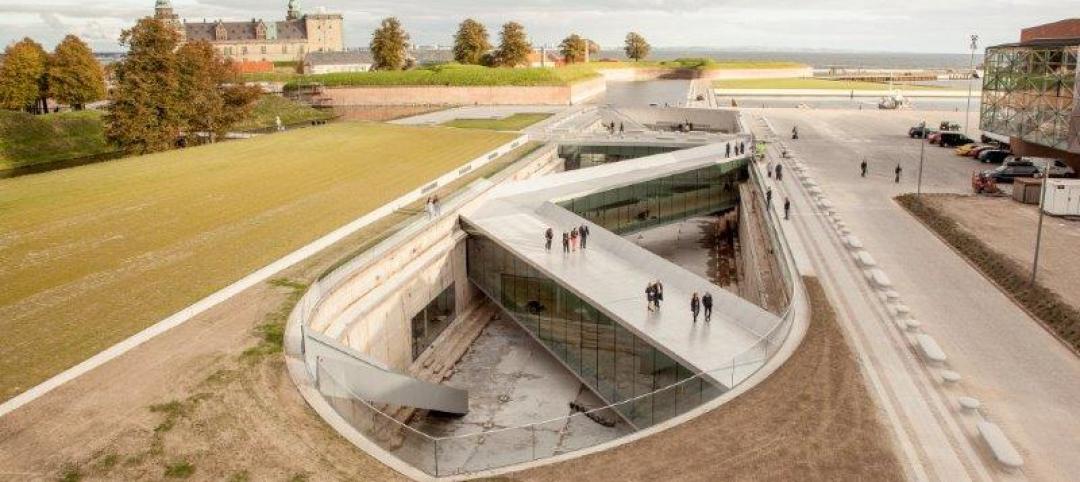Thomas Phifer and Partners has released its design for what ArchDaily reports will be the largest cultural project in Poland’s recent history.
The designs are for a 161,458-sf museum and 107,639-sf theater, built next to each other and connected with landscaping that will bring in over 100 new trees.
To emphasize the buildings’ role in the public sphere, the museum will be accessible from all sides, featuring an open lobby and auditorium space to hold public functions.
Two permanent installations have been announced for the museum: The Zofia Kulik archive and the reconstruction of the Polish radio experimental studio.
Adjacent to the museum, the theater will sit on a nearby square “with a cast metal façade that is perforated with large portals,” ArchDaily reports.
At night, stage lights will radiate outward, “transforming the theater into a beacon,” the architects say.
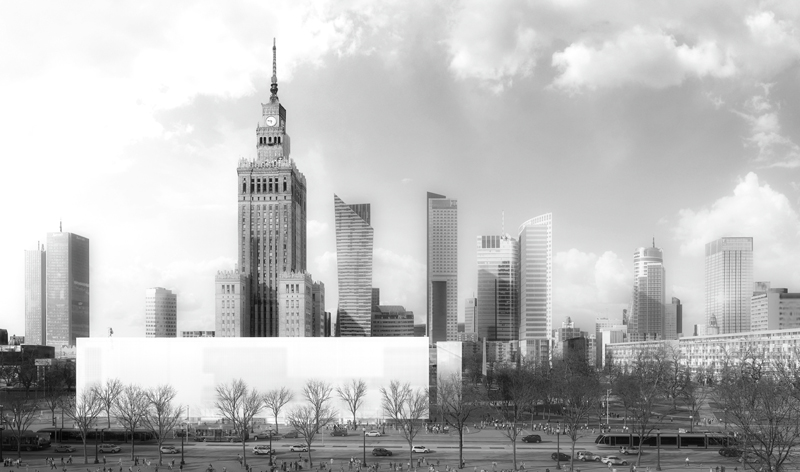
Related Stories
| Nov 27, 2013
Wonder walls: 13 choices for the building envelope
BD+C editors present a roundup of the latest technologies and applications in exterior wall systems, from a tapered metal wall installation in Oklahoma to a textured precast concrete solution in North Carolina.
| Nov 26, 2013
Construction costs rise for 22nd straight month in November
Construction costs in North America rose for the 22nd consecutive month in November as labor costs continued to increase, amid growing industry concern over the tight availability of skilled workers.
| Nov 25, 2013
Building Teams need to help owners avoid 'operational stray'
"Operational stray" occurs when a building’s MEP systems don’t work the way they should. Even the most well-designed and constructed building can stray from perfection—and that can cost the owner a ton in unnecessary utility costs. But help is on the way.
| Nov 19, 2013
Top 10 green building products for 2014
Assa Abloy's power-over-ethernet access-control locks and Schüco's retrofit façade system are among the products to make BuildingGreen Inc.'s annual Top-10 Green Building Products list.
| Nov 13, 2013
Installed capacity of geothermal heat pumps to grow by 150% by 2020, says study
The worldwide installed capacity of GHP systems will reach 127.4 gigawatts-thermal over the next seven years, growth of nearly 150%, according to a recent report from Navigant Research.
| Nov 13, 2013
First look: Renzo Piano's addition to Louis Kahn's Kimbell Art Museum [slideshow]
The $135 million, 101,130-sf colonnaded pavilion by the famed architect opens later this month.
| Oct 30, 2013
15 stellar historic preservation, adaptive reuse, and renovation projects
The winners of the 2013 Reconstruction Awards showcase the best work of distinguished Building Teams, encompassing historic preservation, adaptive reuse, and renovations and additions.
| Oct 30, 2013
Steven Holl selected for Culture and Art Center in Qingdao, besting Zaha Hadid, OMA
Steven Holl Architects has been selected by near unanimous jury decision as the winner of the new Culture and Art Center of Qingdao City competition, besting OMA and Zaha Hadid Architects. The 2 million-sf project for four museums is the heart of the new extension of Qingdao, China, planned for a population of 700,000.
| Oct 30, 2013
11 hot BIM/VDC topics for 2013
If you like to geek out on building information modeling and virtual design and construction, you should enjoy this overview of the top BIM/VDC topics.
| Oct 29, 2013
BIG opens subterranean Danish National Maritime Museum [slideshow]
BIG (Bjarke Ingels Group) has completed the Danish National Maritime Museum in Helsingør. By marrying the crucial historic elements with an innovative concept of galleries and way-finding, BIG’s renovation scheme reflects Denmark's historical and contemporary role as one of the world's leading maritime nations.


