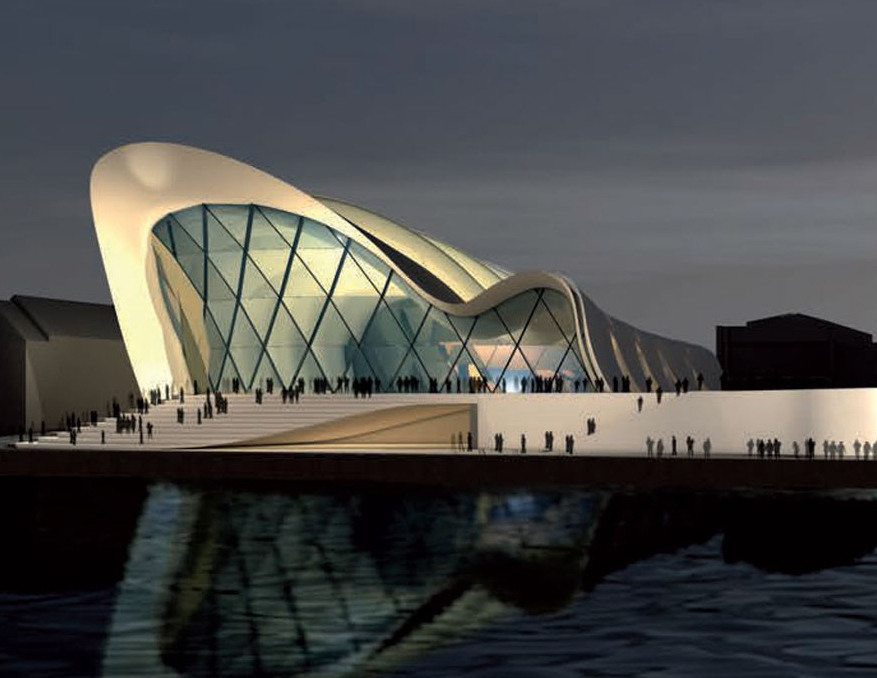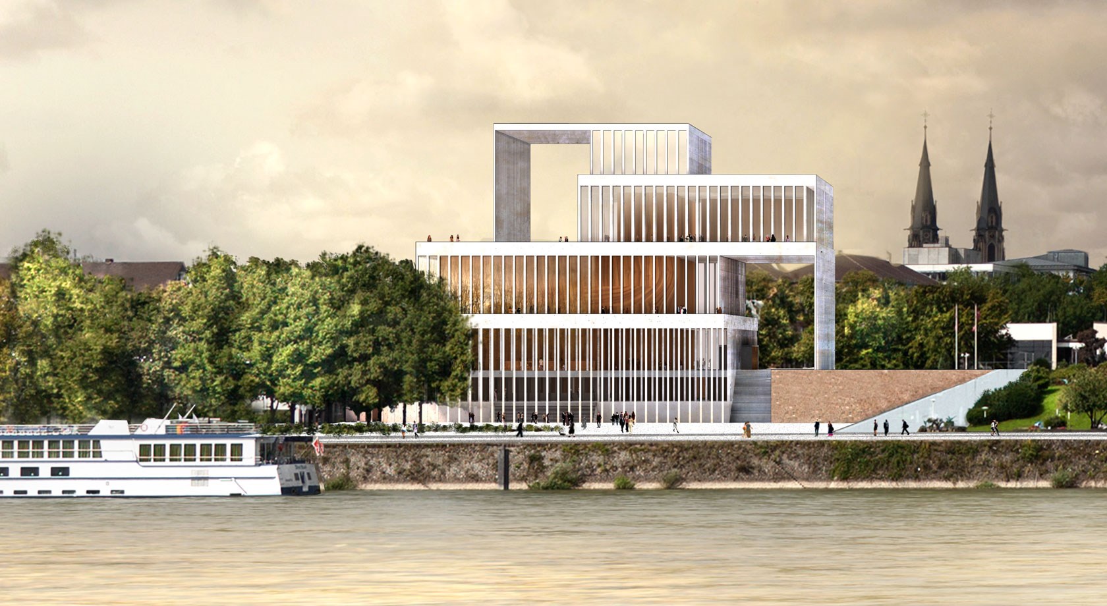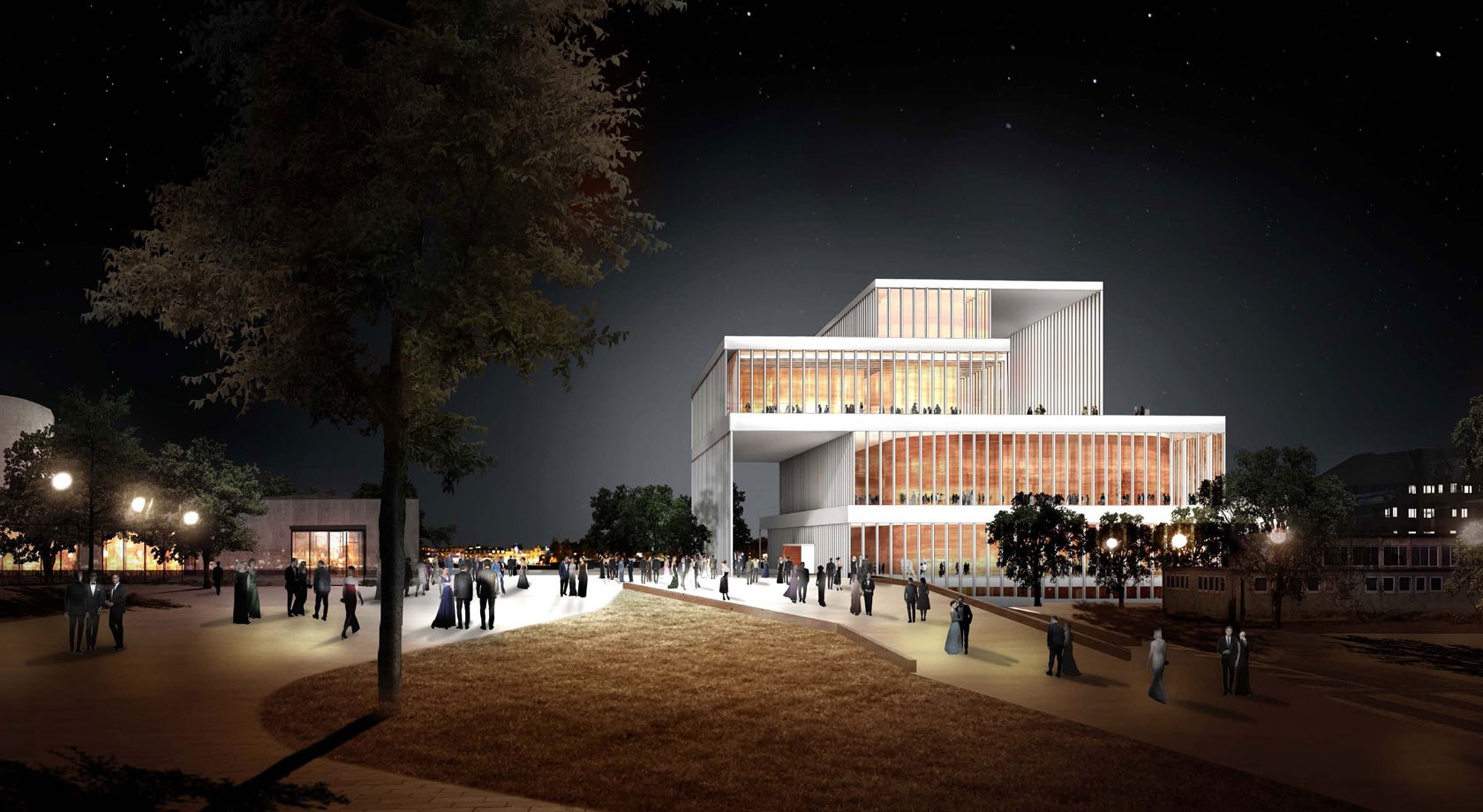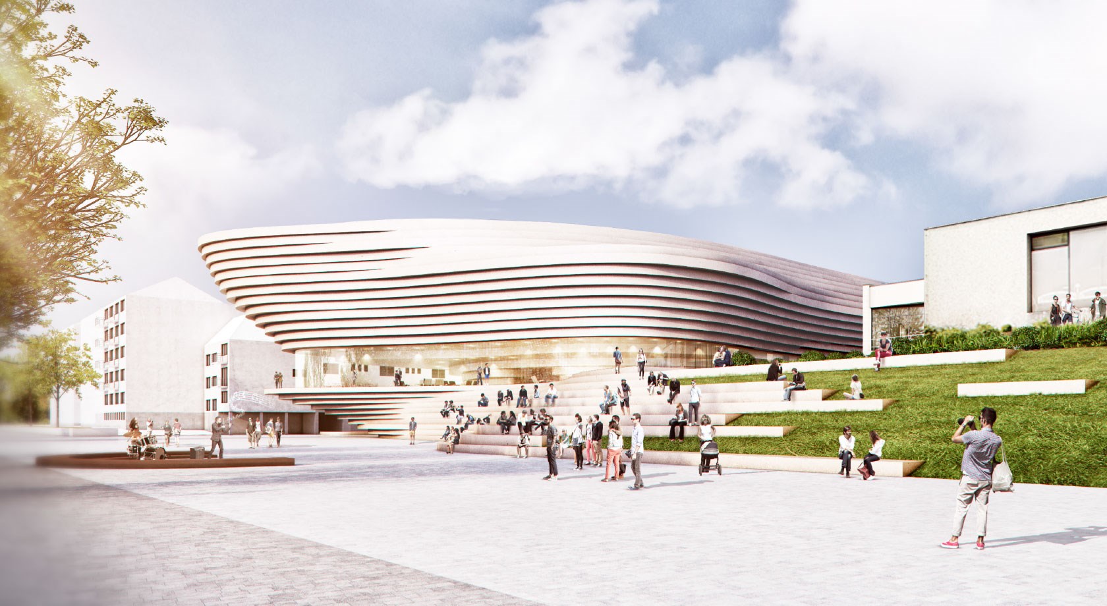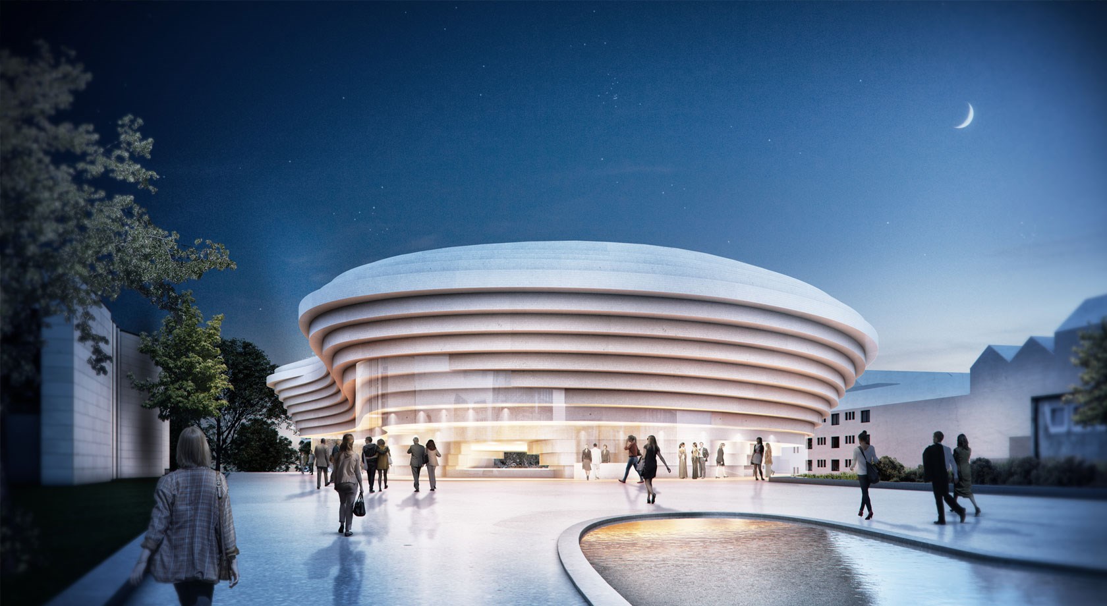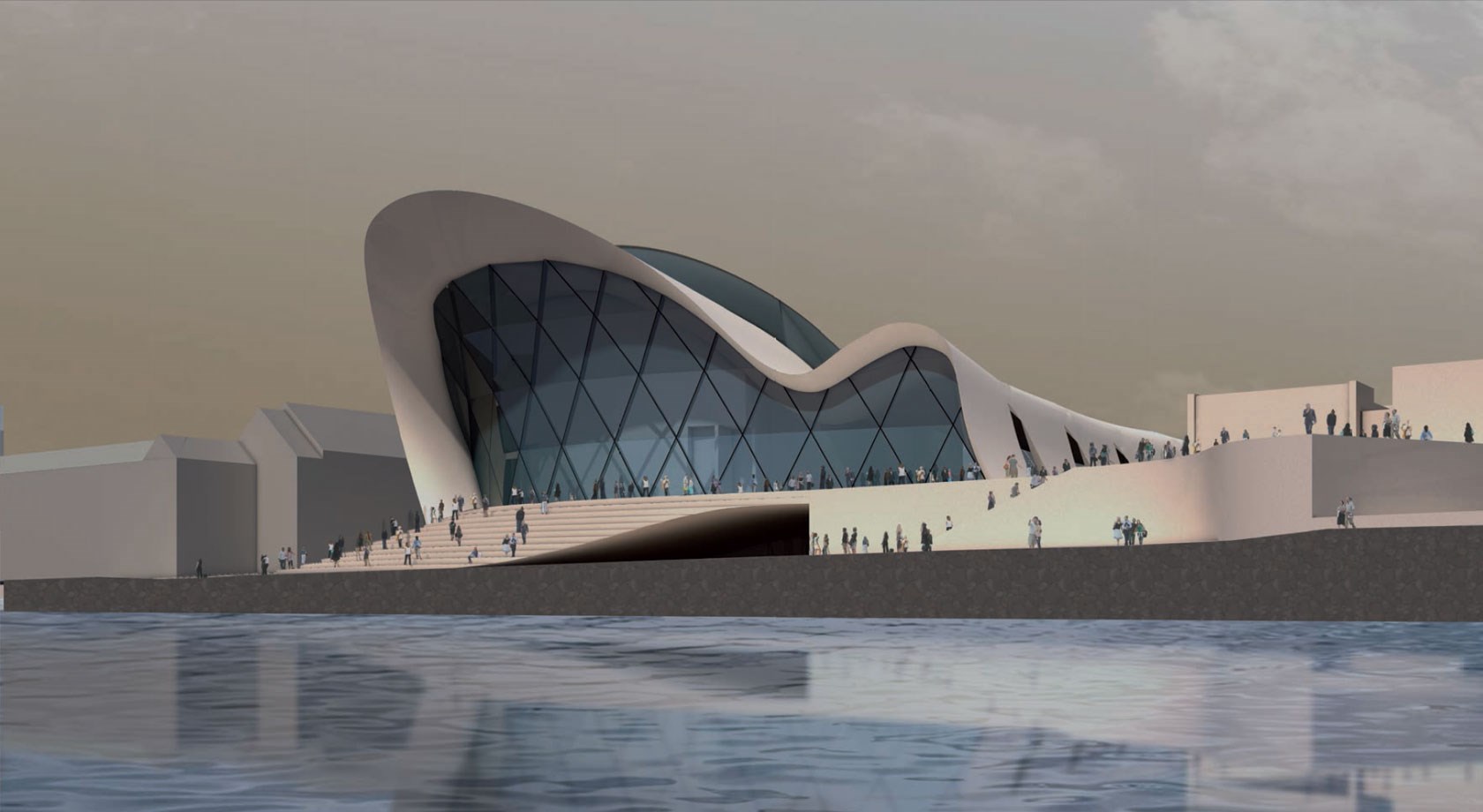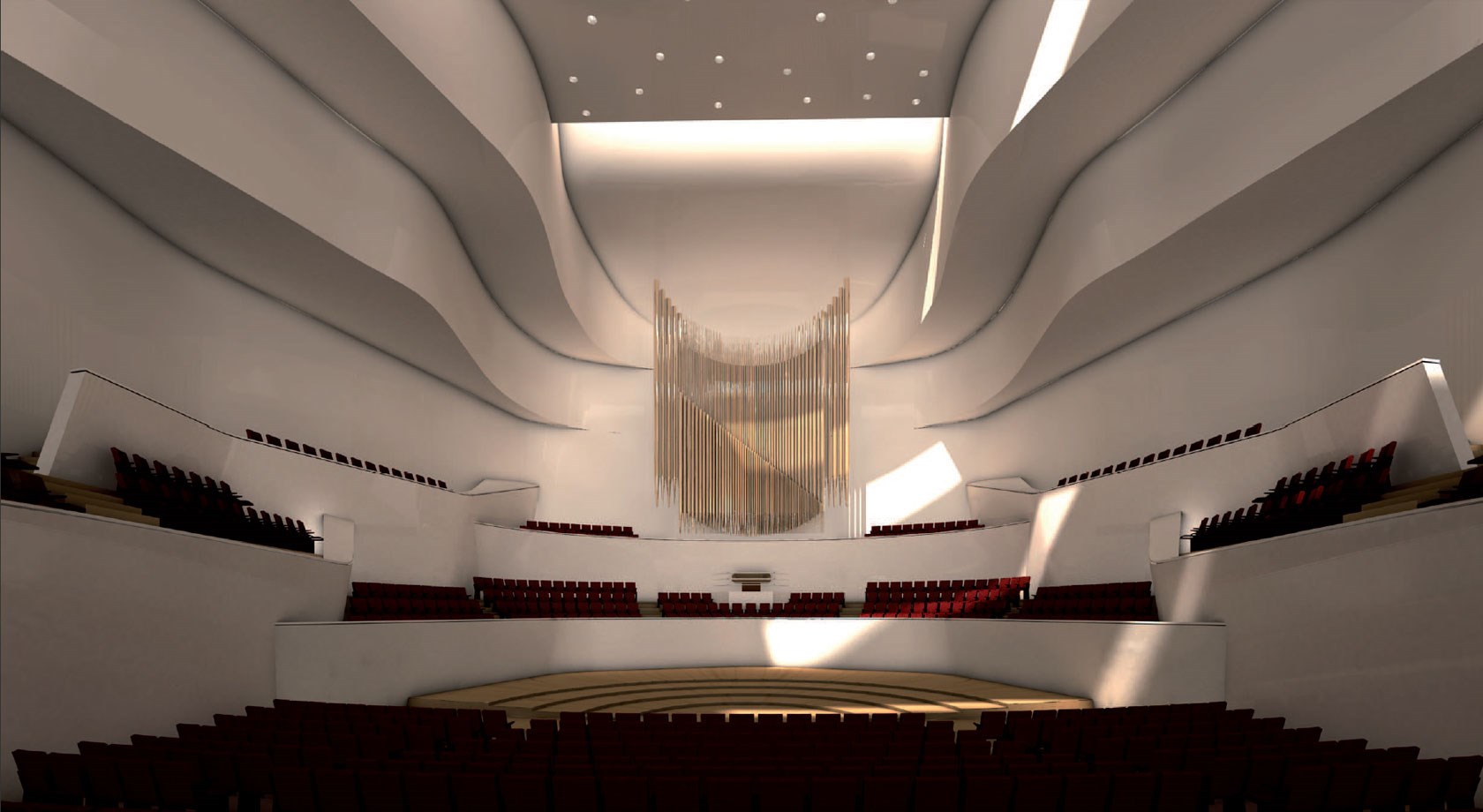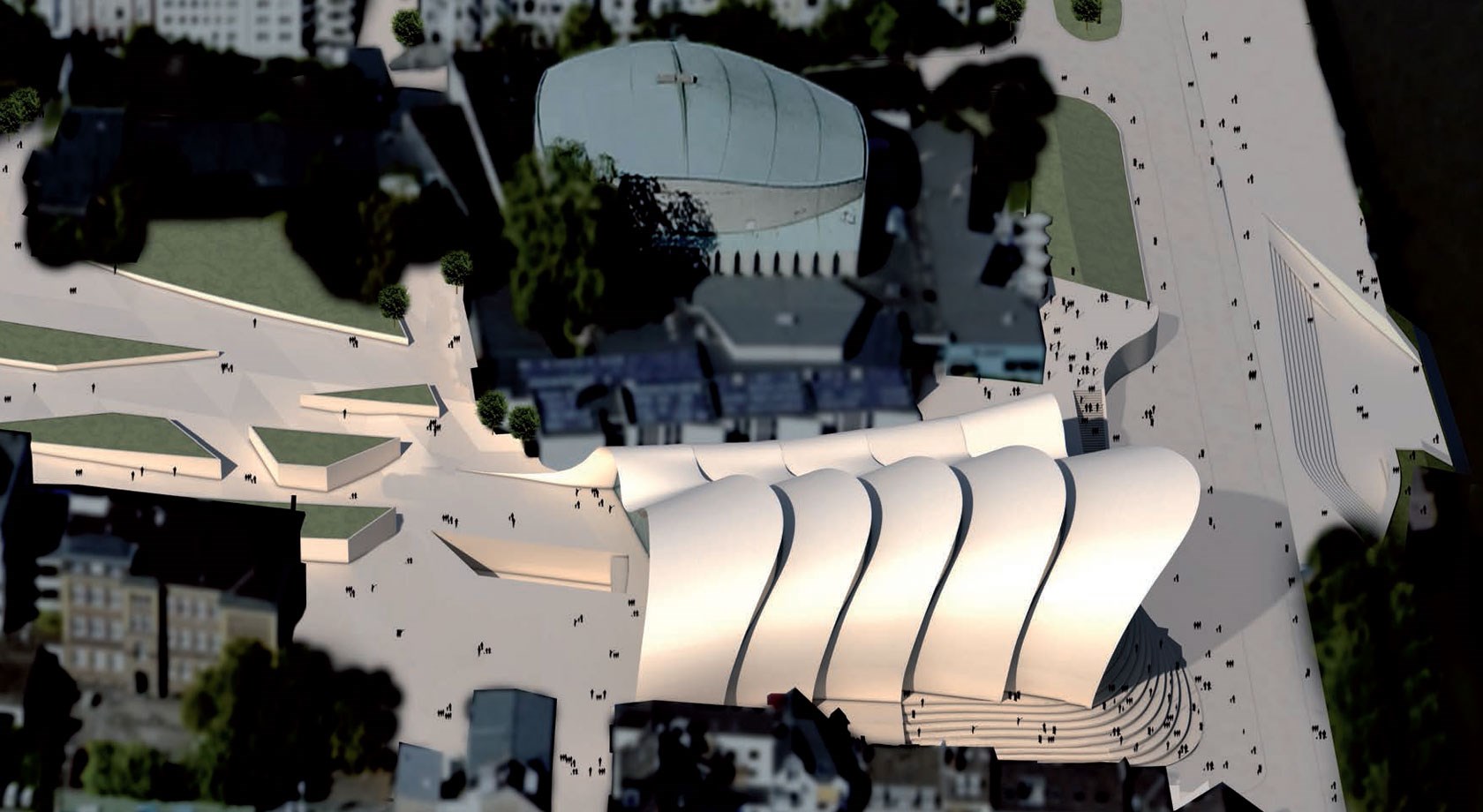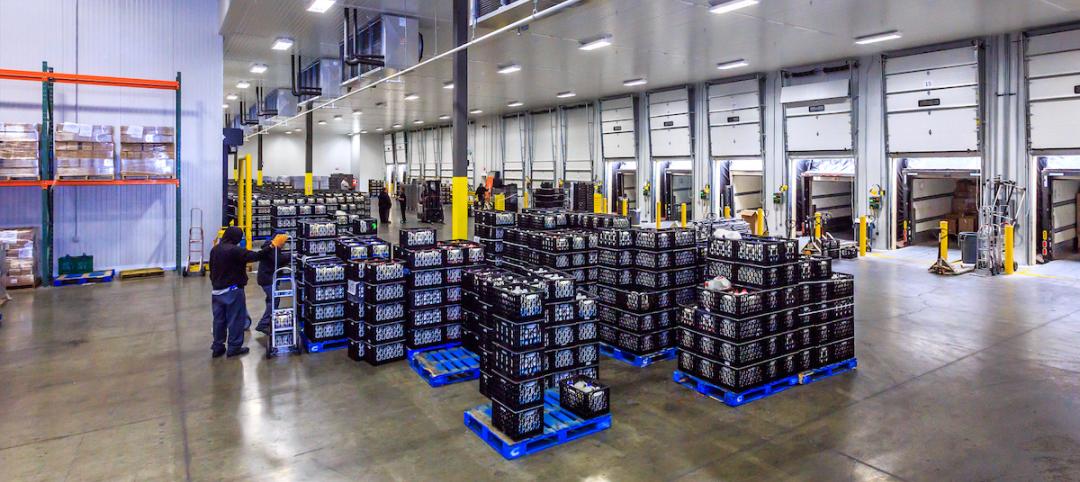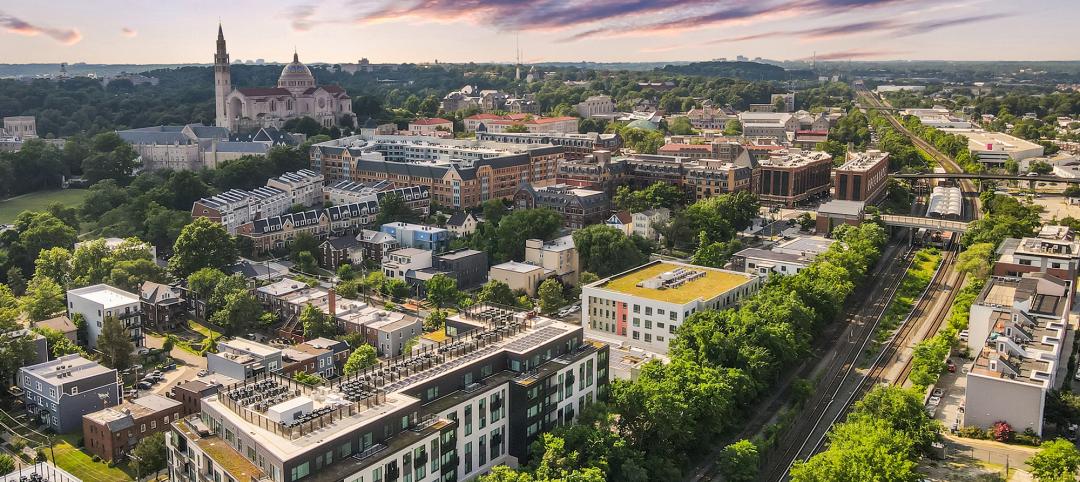Inhabitat reports that three architecture practices have been chosen as finalists for the new concert hall being built to commemorate composer and musician Beethoven’s 250th birthday in his hometown of Bonn, Germany.
These firms are kadawittfeldarchitektur from Germany, David Chipperfield Architects from the U.K., and Valentiny hvp architecs from Luxembourg. The finalists were chosen over high-profile firms such as Zaha Hadid Architects and Snøhetta.
According to ArchDaily, the concert hall is planned for the banks of Beethoven’s beloved Rhine River. This privately funded project is planned for completion in 2019.
Here’s a peak of the shortlisted designs (more information and renderings can be found at beethoven-festspielhaus.de):
David Chipperfield Architects, U.K.
Statement: “The British architect has proposed a four-story assemblage of cuboidal structures of spun concrete. The two lower structures, with entries to the main concert hall, act as a bridge between the Rhine promenade and the green spaces of the Beethovenhalle.”
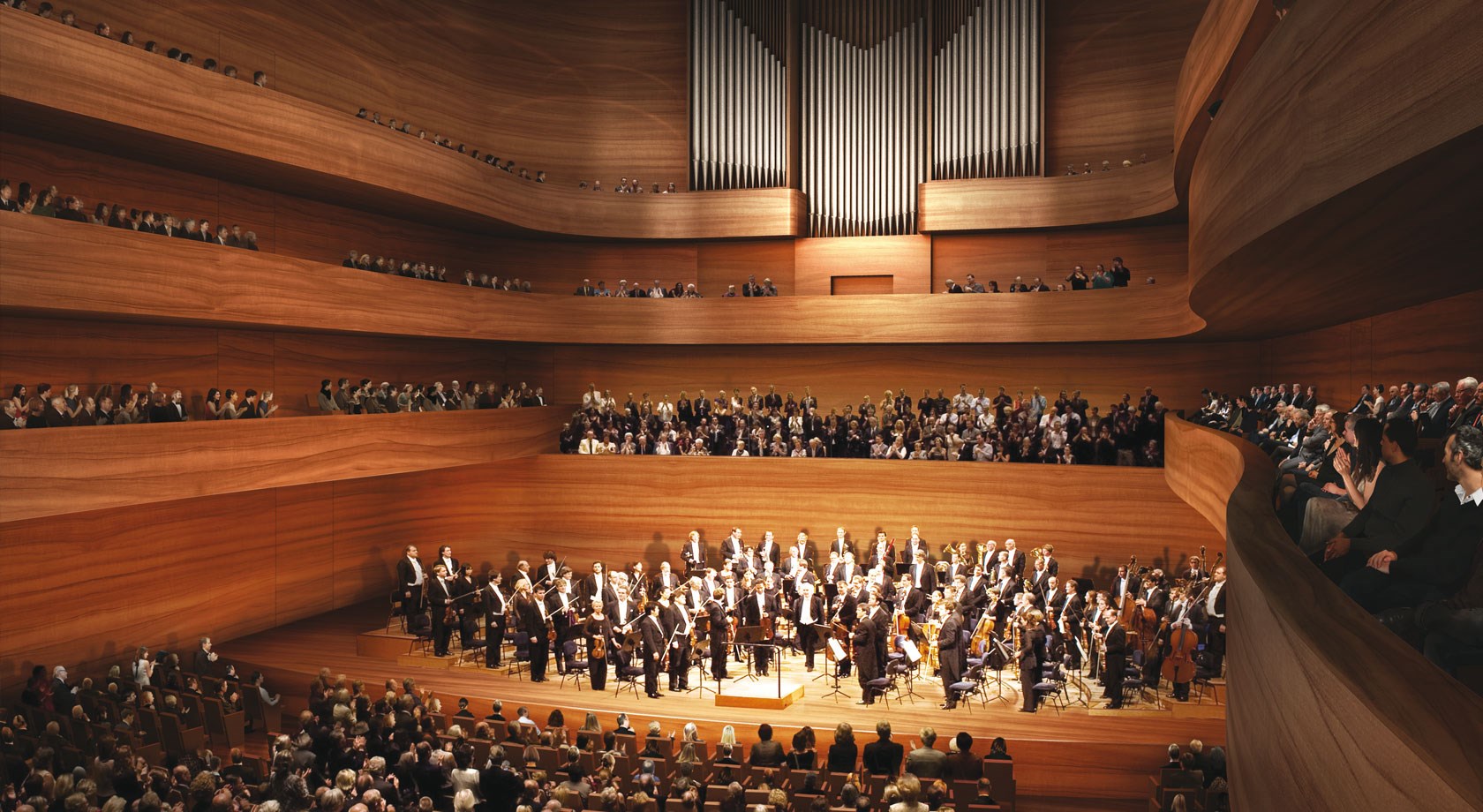
Renderings courtesy of Beethoven Festspielhaus
kadawittfeldarchitektur, Germany
Statement: “Working with the elevation difference between the Rhine River and the Beethovenhalle campus above, the Aachen-based architects designed a volume that rises in curvilinear bands to create ? as stated in the architects’ mission statement, “harmony between new hall and its surroundings”. The interior inverts the upward movement of the façade by burrowing the vineyard-form concert hall amphitheater-style into the belly of the complex. Echoes of the substratum layers carry over into the outside area in the form of stairs leading down to the riverfront.”
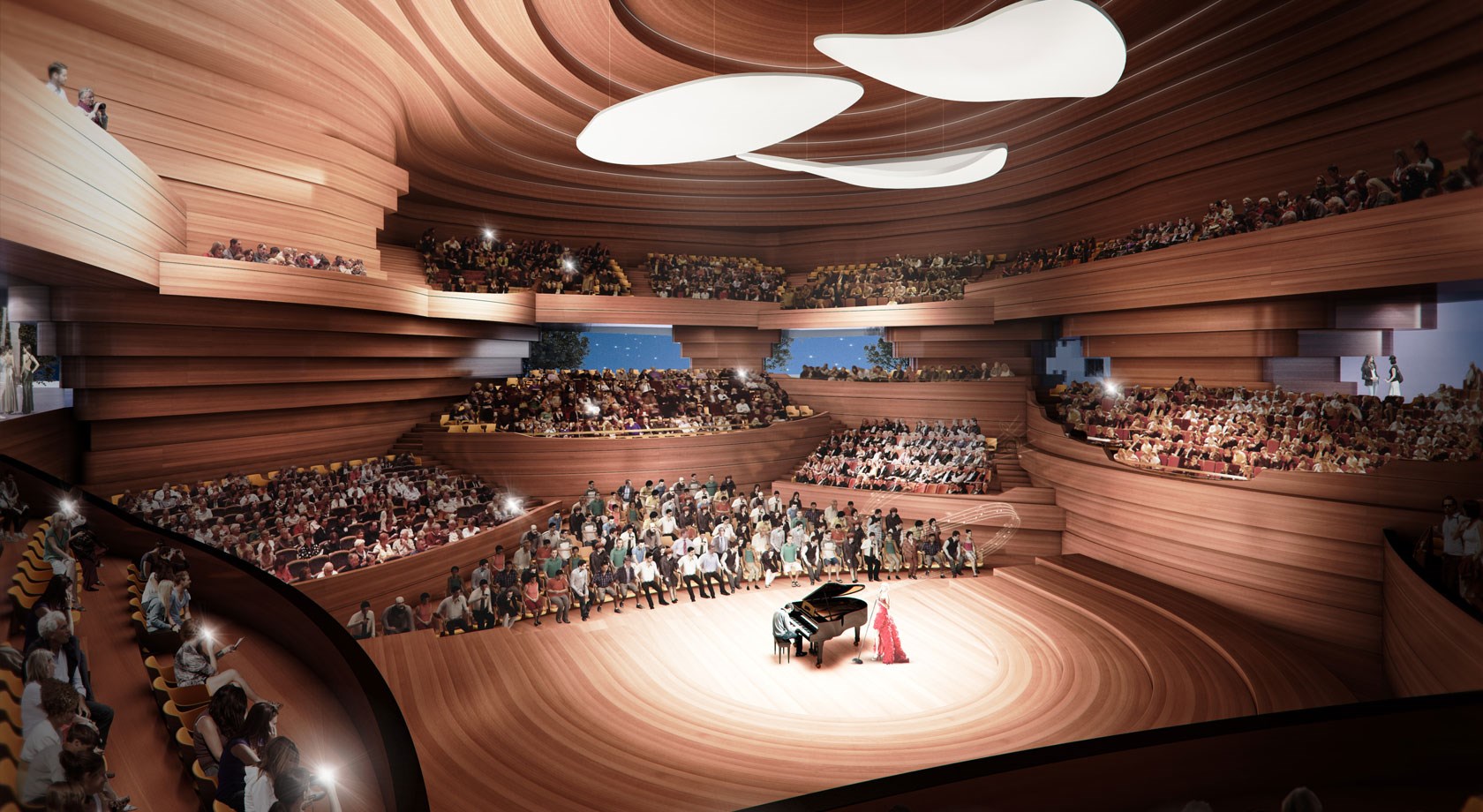
Renderings courtesy of Beethoven Festspielhaus
Valentiny hvp architects, Luxembourg
Statement: "The Luxemburg-based architects have cast a voluminous wave-shaped structure that opens up to both the riverfront and the city side through vaulting glass fronts. The building’s two main arcs, one much larger than the other, share a roof of overlapping bands of waves that stretch all the way to the ground in a gesture of openness on Beethovenhalle-facing side."
Related Stories
K-12 Schools | Apr 10, 2024
A San Antonio school will provide early childhood education to a traditionally under-resourced region
In San Antonio, Pre-K 4 SA, which provides preschool for 3- and 4-year-olds, and HOLT Group, which owns industrial and other companies, recently broke ground on an early childhood education: the South Education Center.
University Buildings | Apr 10, 2024
Columbia University to begin construction on New York City’s first all-electric academic research building
Columbia University will soon begin construction on New York City’s first all-electric academic research building. Designed by Kohn Pedersen Fox (KPF), the 80,700-sf building for the university’s Vagelos College of Physicians and Surgeons will provide eight floors of biomedical research and lab facilities as well as symposium and community engagement spaces.
K-12 Schools | Apr 10, 2024
Surprise, surprise: Students excel in modernized K-12 school buildings
Too many of the nation’s school districts are having to make it work with less-than-ideal educational facilities. But at what cost to student performance and staff satisfaction?
Industrial Facilities | Apr 9, 2024
Confessions of a cold storage architect
Designing energy-efficient cold storage facilities that keep food safe and look beautiful takes special knowledge.
Cultural Facilities | Apr 8, 2024
Multipurpose sports facility will be first completed building at Obama Presidential Center
When it opens in late 2025, the Home Court will be the first completed space on the Obama Presidential Center campus in Chicago. Located on the southwest corner of the 19.3-acre Obama Presidential Center in Jackson Park, the Home Court will be the largest gathering space on the campus. Renderings recently have been released of the 45,000-sf multipurpose sports facility and events space designed by Moody Nolan.
Green | Apr 8, 2024
LEED v5 released for public comment
The U.S. Green Building Council (USGBC) has opened the first public comment period for the first draft of LEED v5. The new version of the LEED green building rating system will drive deep decarbonization, quality of life improvements, and ecological conservation and restoration, USGBC says.
Codes and Standards | Apr 8, 2024
Boston’s plans to hold back rising seawater stall amid real estate slowdown
Boston has placed significant aspects of its plan to protect the city from rising sea levels on the actions of private developers. Amid a post-Covid commercial development slump, though, efforts to build protective infrastructure have stalled.
Sustainability | Apr 8, 2024
3 sustainable design decisions to make early
In her experience as an architect, Megan Valentine AIA, LEED AP, NCARB, WELL AP, Fitwel, Director of Sustainability, KTGY has found three impactful sustainable design decisions: site selection, massing and orientation, and proper window-to-wall ratios.
Brick and Masonry | Apr 4, 2024
Best in brick buildings: 9 projects take top honors in the Brick in Architecture Awards
The Ace Hotel Toronto, designed by Shim-Sutcliffe Architects, and the TCU Music Center by Bora Architecture & Interiors are among nine "Best in Class" winners and 44 overall winners in the Brick Industry Association's 2023 Brick in Architecture Awards.
Retail Centers | Apr 4, 2024
Retail design trends: Consumers are looking for wellness in where they shop
Consumers are making lifestyle choices with wellness in mind, which ignites in them a feeling of purpose and a sense of motivation. That’s the conclusion that the architecture and design firm MG2 draws from a survey of 1,182 U.S. adult consumers the firm conducted last December about retail design and what consumers want in healthier shopping experiences.


