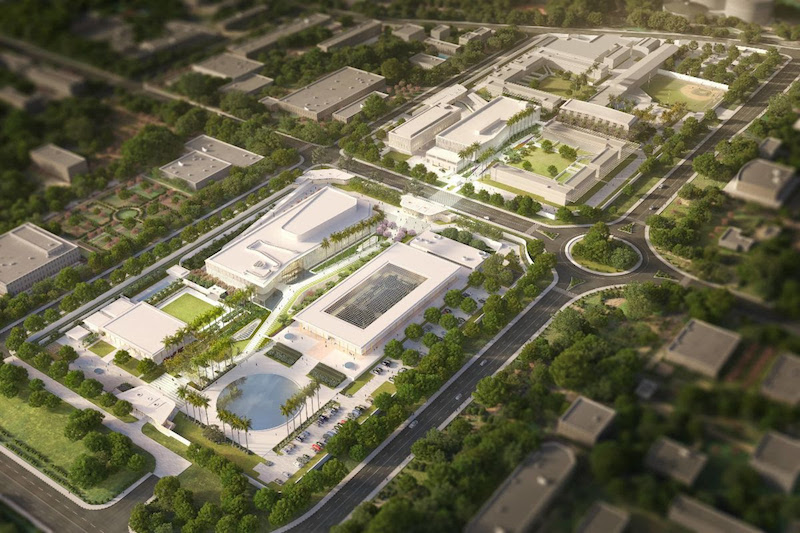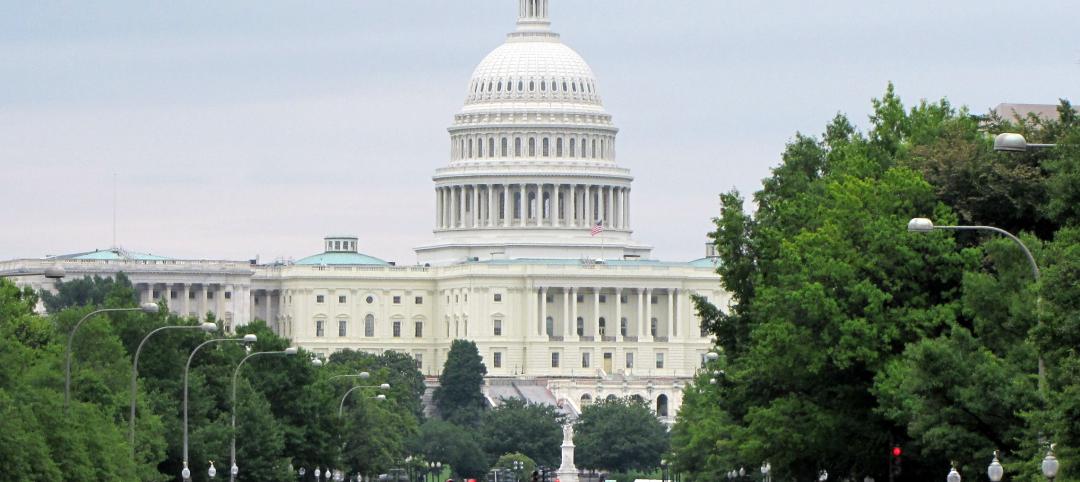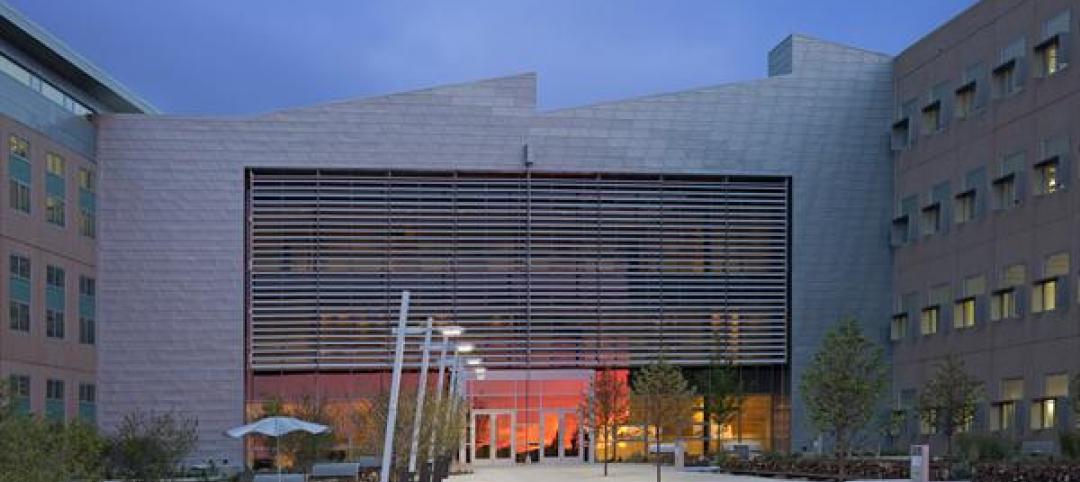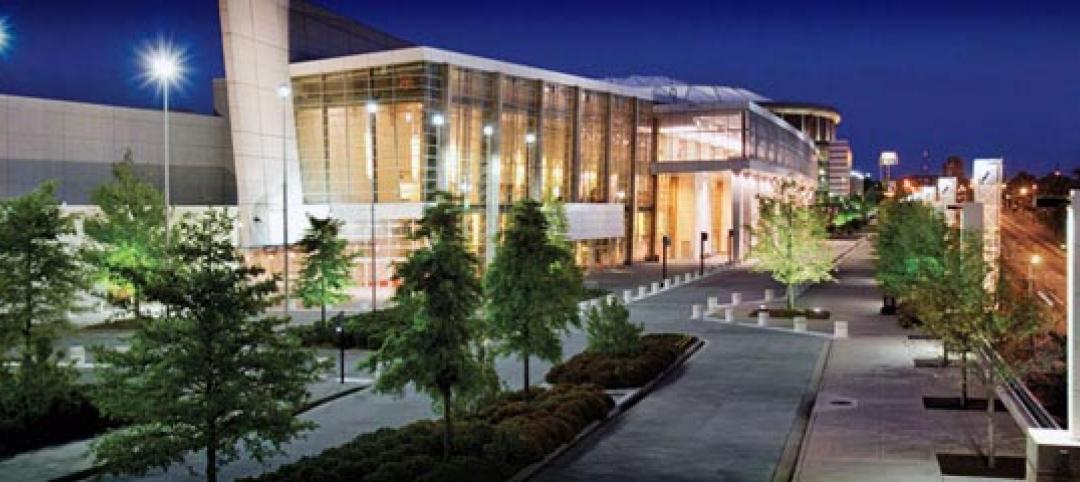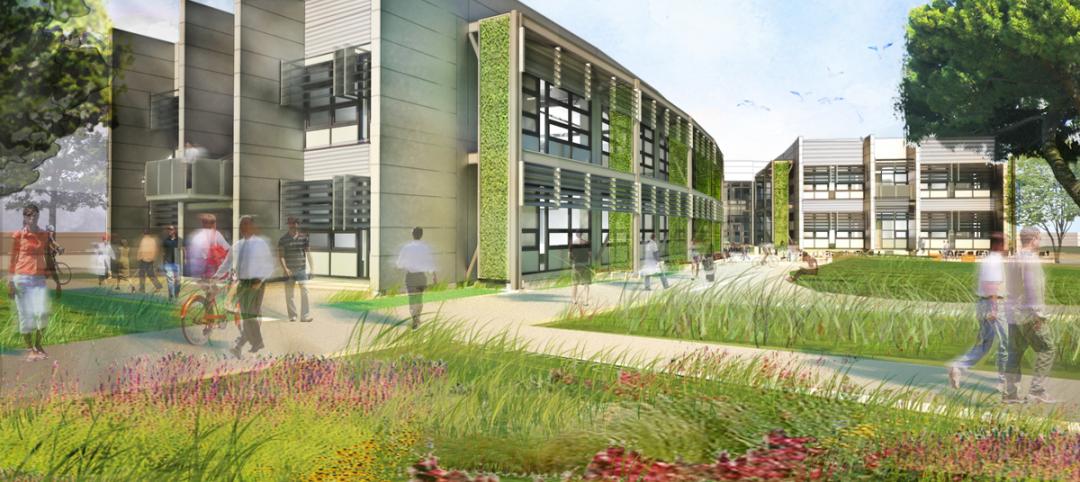Weiss/Manfredi recently revealed the design for the new U.S. embassy campus in new Delhi, India. The design will restore the modernist Chancery Building and recast the 28-acre embassy compound into a multi-functional campus.
The first phase of the long-term master plan includes a new office building, a support annex, and a connected landscape. A tree-lined promenade will link the new and existing buildings on the campus, connect functional zones, and create reciprocal relationships between buildings and gardens.
See Also: Design team unveils Terminal Modernization Program at Pittsburgh International Airport
Resiliency is integrated into the design via a series of cast stone screens, canopies, reflecting pools, and garden walls. The embassy redesign comes almost 60 years after the opening of the original Edward Durell Stone-designed embassy.

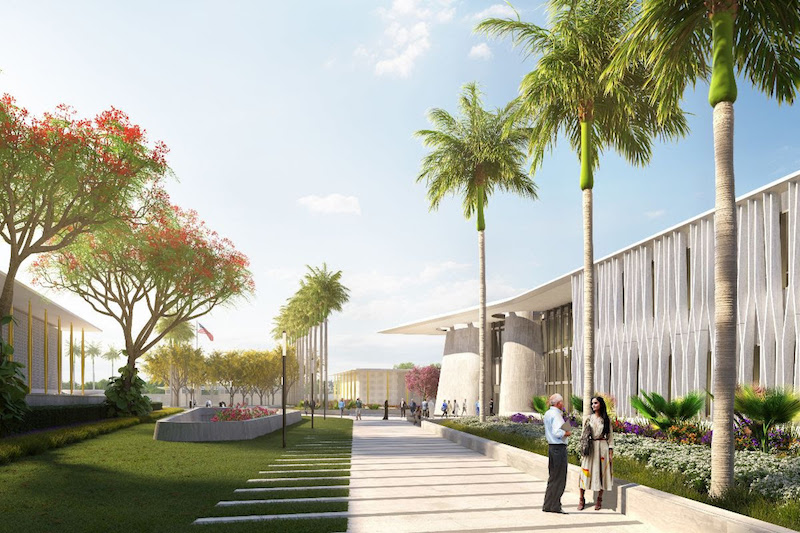
Related Stories
| Sep 23, 2011
$5M pledge renewed for Habitat for Humanity
The five-year commitment, which will run through 2015, includes $5 million of donated interior and exterior locks and keys for homes built with Habitat for Humanity homeowner partners and volunteers.


