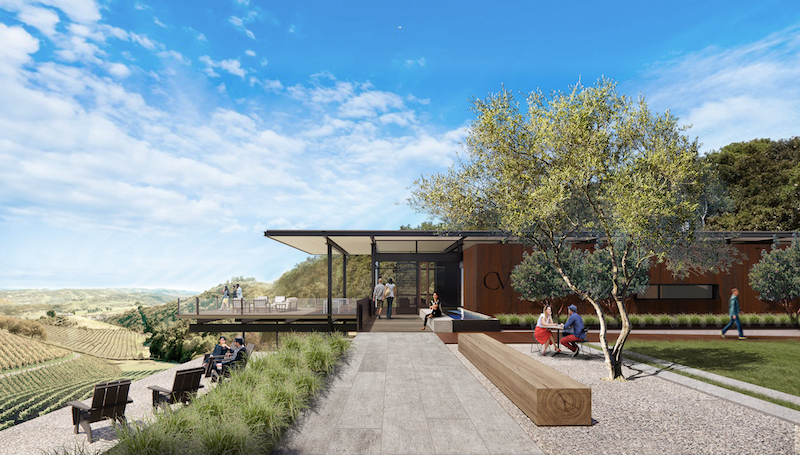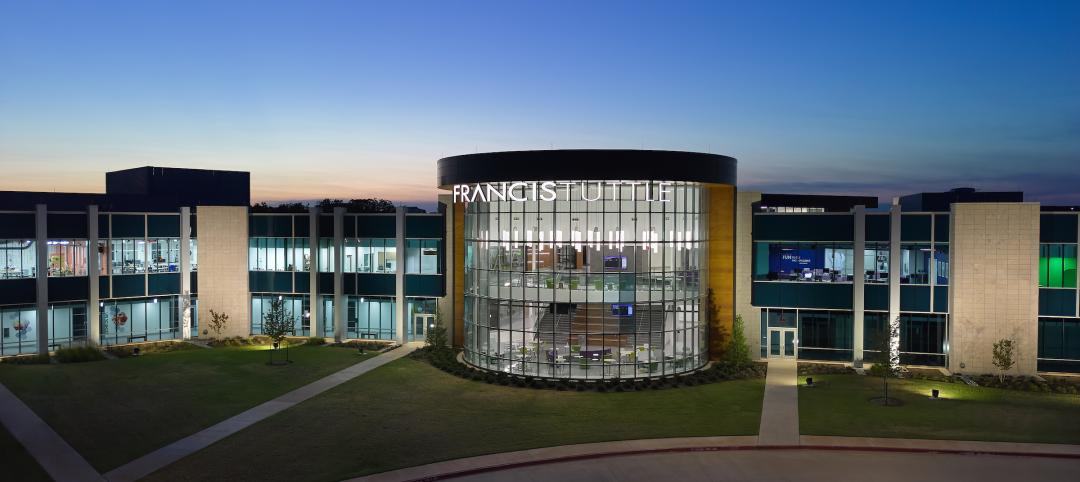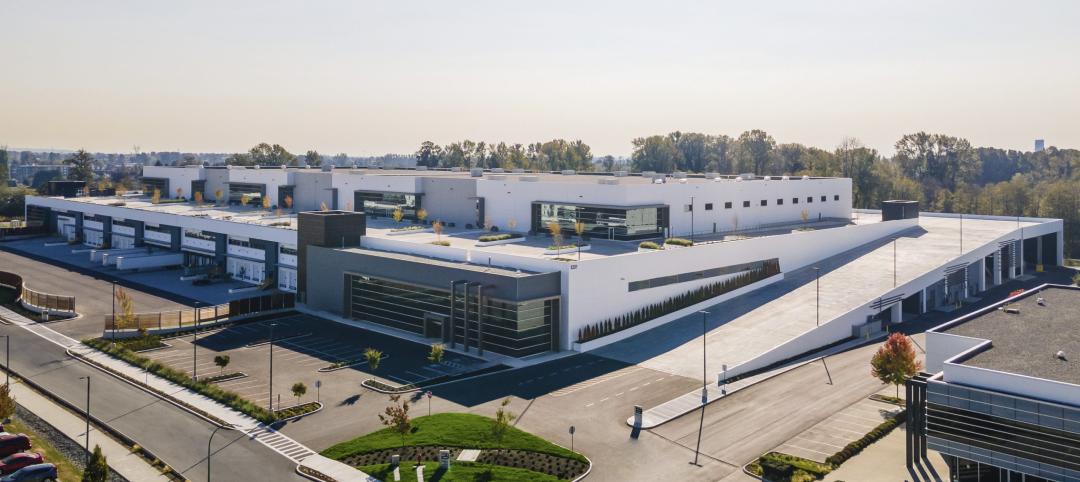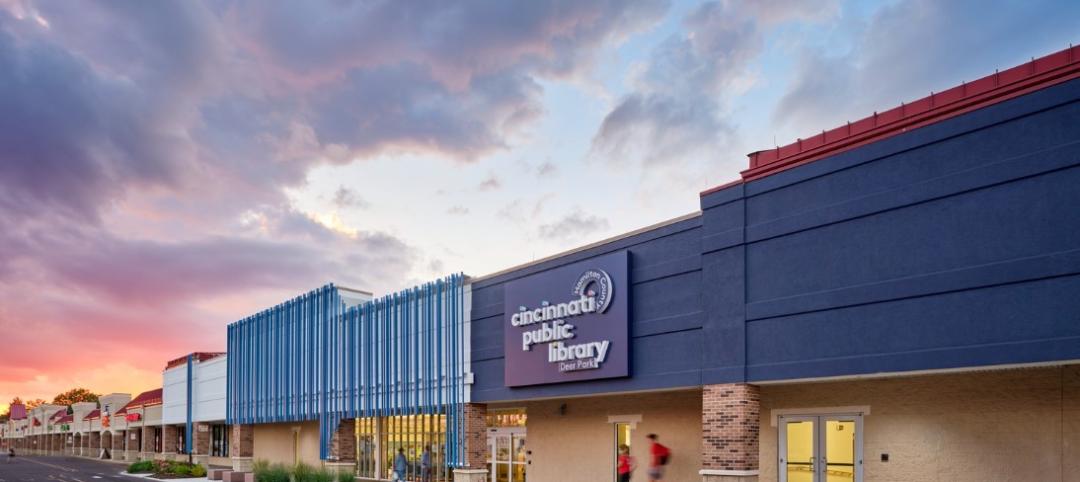Copia Vineyards will be a destination winery located at the top of a hill within the rolling landscape of the Willow Creek AVA District in Paso Robles, Calif. The hilltop winery will serve as the culmination of a journey that begins as visitors wind their way through the 25 acres of planted vineyard.
The structures will be muted in color and modest in scale, sitting naturally within the setting. The first elements of the winery encounter by guests will be the crush pad, the open-air fermentation area, and the processing facilities. A small parking area will connect to a protected courtyard within the 18,803-sf complex. The production facility's north-facing clerestories in the sawtooth roof will minimize the need for artificial lighting.
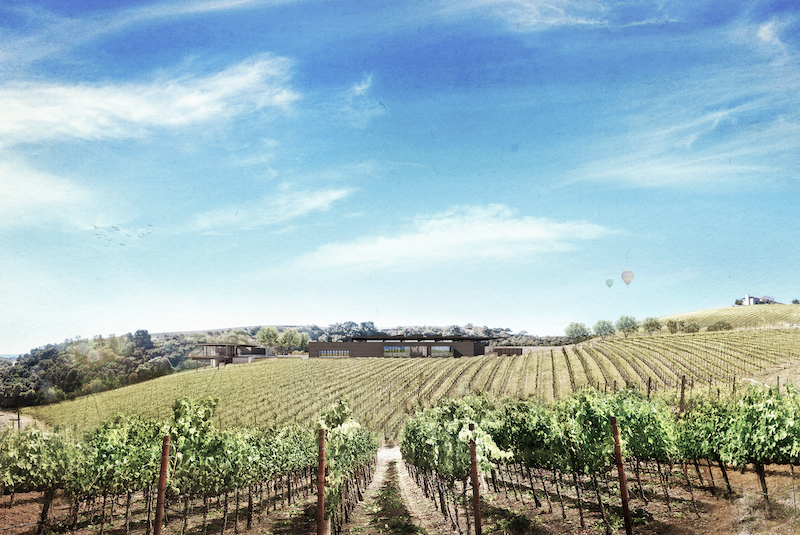
The two-level, 5,012-sf hospitality building will take advantage of the topography by placing a public-facing tasting room and general hospitality functions on the ground floor level, connecting the guests to the vineyard, the surrounding Ridgeline landscape, and views of Paso Robles to the east.
Interiors will feature an exposed steel structure and white oak flooring. The tasting bar will be wrapped in blackened steel and topped with reclaimed wood. A wine library will be located downstairs, tucked into the hillside, and have the ability to host VIP tastings. The proprietor’s office, general offices, and a lounge are also included in the design.
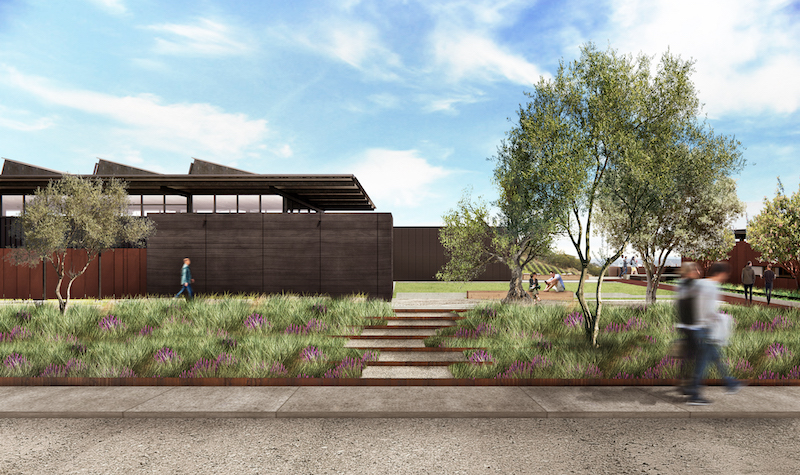
The combination of the open-steel structure, operable glass windows, and polycarbonate panels will balance daylight with natural cross-ventilation.
The build team includes: Clayton Korte (architect), Rogers + Pedersen Construction (general contractor), Walsh Engineering (civil engineer), SSG Structural Engineers (structural engineer), TEP Engineering (M+P engineer), Thoma Electric (electric engineer), and Studio Outside (landscape architect).
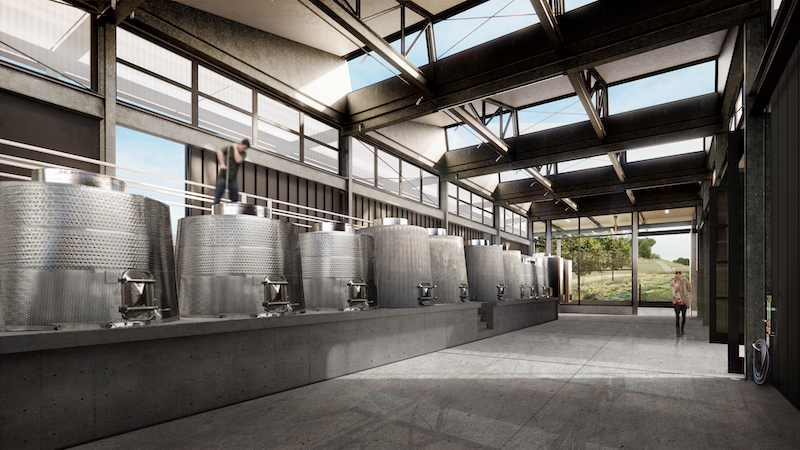
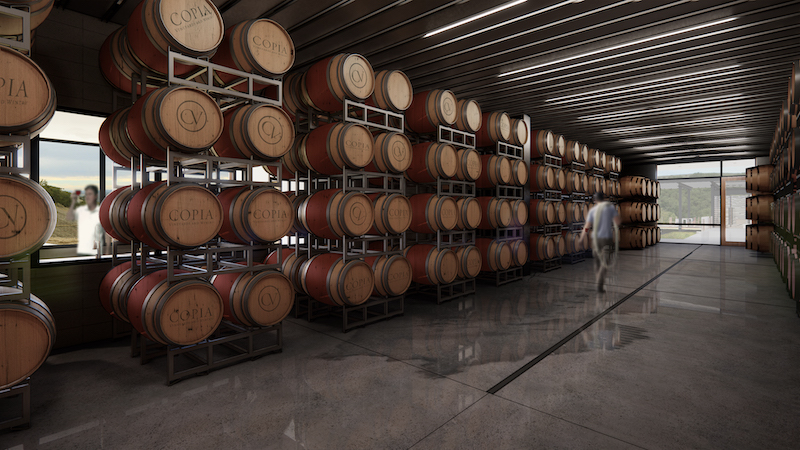
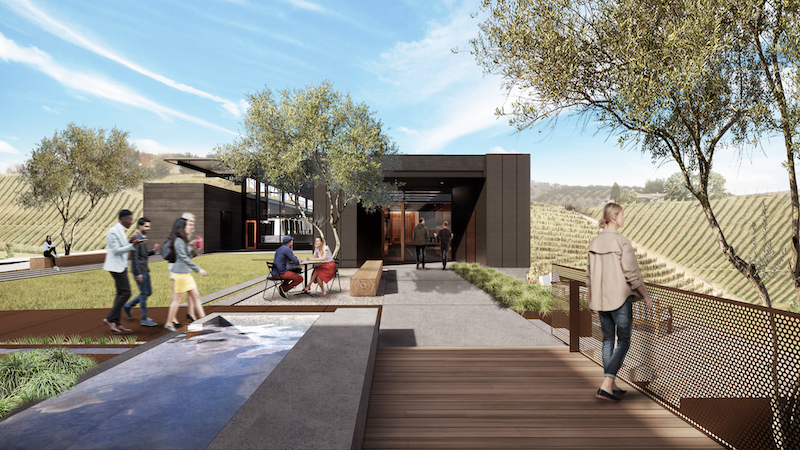
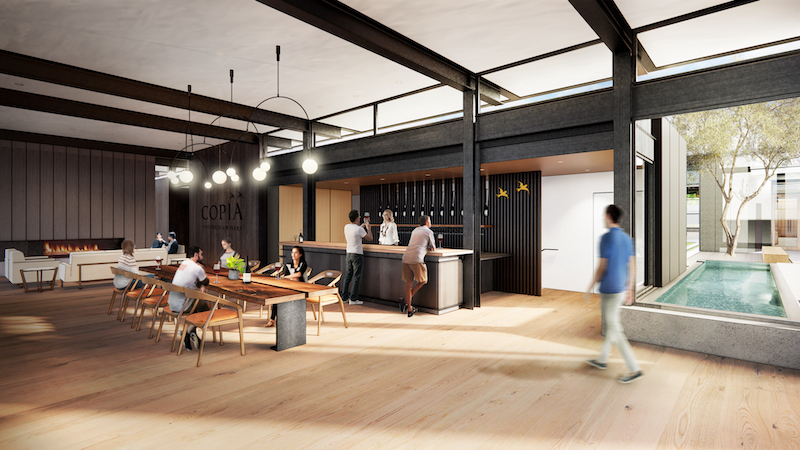
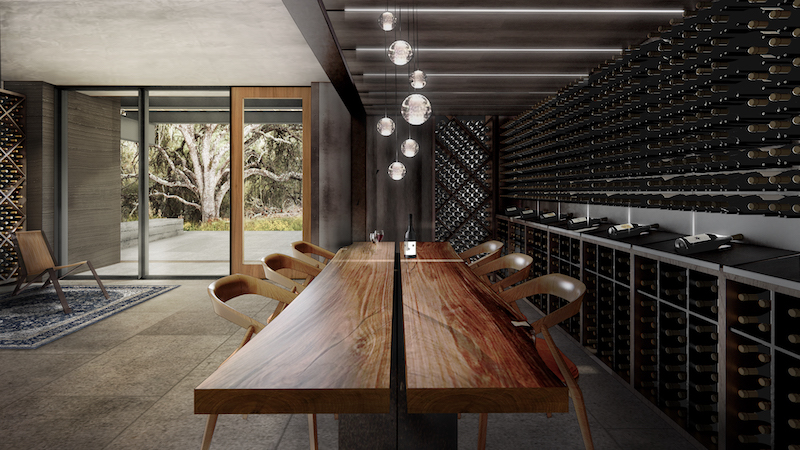
Related Stories
Education Facilities | Apr 3, 2023
Oklahoma’s Francis Tuttle Technology Center opens academic center for affordable education and training
Oklahoma’s Francis Tuttle Technology Center, which provides career-specific training to adults and high school students, has completed its Francis Tuttle Danforth Campus—a two-story, 155,000-sf academic building. The project aims to fill the growing community’s rising demand for affordable education and training.
Sports and Recreational Facilities | Mar 30, 2023
New University of St. Thomas sports arena will support school's move to Division I athletics
The University of St. Thomas in Saint Paul, Minn., last year became the first Division III institution in the modern NCAA to transition directly to Division I. Plans for a new multipurpose sports arena on campus will support that move.
Warehouses | Mar 29, 2023
Construction completed on Canada’s first multi-story distribution center
Construction was recently completed on Canada’s first major multi-story industrial project, a distribution center in Burnaby, British Columbia. The project provides infrastructure for last-mile delivery in a world where consumers have come to expect next-day and same-day delivery, according to Ware Malcomb, the project's architect of record.
AEC Innovators | Mar 27, 2023
Leading architecture, engineering firm HED appoints new co-CEOs
As children of immigrant families, Van Herle and Suarez will bring a diverse perspective into a historically underrepresented industry and advance the firm’s mission of creating a positive impact for clients, communities, and the world.
Healthcare Facilities | Mar 26, 2023
UC Davis Health opens new eye institute building for eye care, research, and training
UC Davis Health recently marked the opening of the new Ernest E. Tschannen Eye Institute Building and the expansion of the Ambulatory Care Center (ACC). Located in Sacramento, Calif., the Eye Center provides eye care, vision research, and training for specialists and investigators. With the new building, the Eye Center’s vision scientists can increase capacity for clinical trials by 50%.
Libraries | Mar 26, 2023
An abandoned T.J. Maxx is transformed into a new public library in Cincinnati
What was once an abandoned T.J. Maxx store in a shopping center is now a vibrant, inviting public library. The Cincinnati & Hamilton County Public Library (CHPL) has transformed the ghost store into the new Deer Park Library, designed by GBBN.
Multifamily Housing | Mar 24, 2023
Multifamily developers offering new car-free projects in car-centric cities
Cities in the South and Southwest have eased zoning rules with parking space mandates in recent years to allow developers to build new housing with less parking.
Multifamily Housing | Mar 24, 2023
Coastal multifamily developers, owners expect huge jump in insurance costs
In Texas and Florida, where Hurricane Ian caused $50 billion in damage last year, insurance costs are nearly 50% higher than in 2022.
Multifamily Housing | Mar 24, 2023
Average size of new apartments dropped sharply in 2022
The average size of new apartments in 2022 dropped sharply in 2022, as tracked by RentCafe. Across the U.S., the average new apartment size was 887 sf, down 30 sf from 2021, which was the largest year-over-year decrease.
Government Buildings | Mar 24, 2023
19 federal buildings named GSA Design Awards winners
After a six-year hiatus, the U.S. General Services Administration late last year resumed its esteemed GSA Design Awards program. In all, 19 federal building projects nationwide were honored with 2022 GSA Design Awards, eight with Honor Awards and 11 with Citations.


