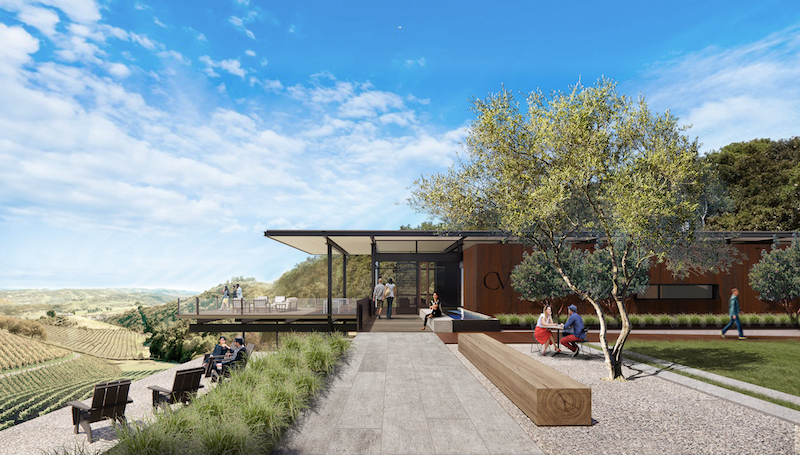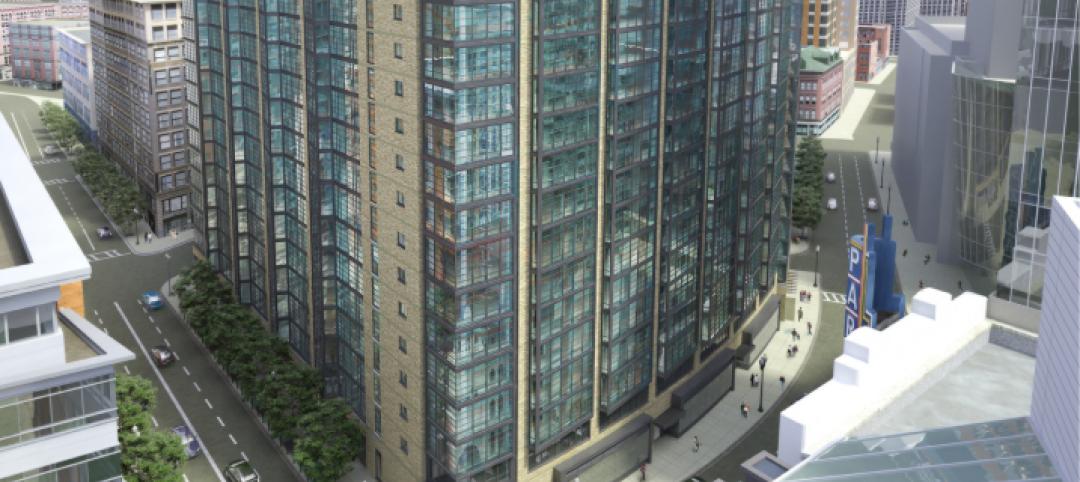Copia Vineyards will be a destination winery located at the top of a hill within the rolling landscape of the Willow Creek AVA District in Paso Robles, Calif. The hilltop winery will serve as the culmination of a journey that begins as visitors wind their way through the 25 acres of planted vineyard.
The structures will be muted in color and modest in scale, sitting naturally within the setting. The first elements of the winery encounter by guests will be the crush pad, the open-air fermentation area, and the processing facilities. A small parking area will connect to a protected courtyard within the 18,803-sf complex. The production facility's north-facing clerestories in the sawtooth roof will minimize the need for artificial lighting.
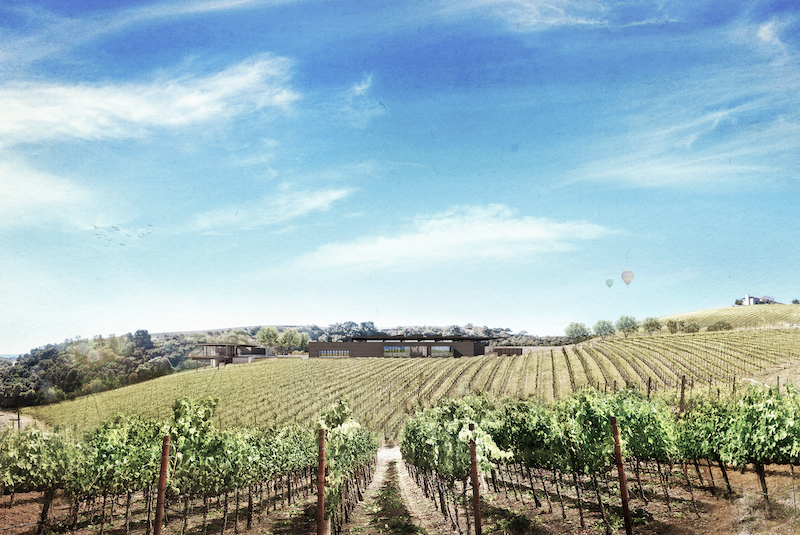
The two-level, 5,012-sf hospitality building will take advantage of the topography by placing a public-facing tasting room and general hospitality functions on the ground floor level, connecting the guests to the vineyard, the surrounding Ridgeline landscape, and views of Paso Robles to the east.
Interiors will feature an exposed steel structure and white oak flooring. The tasting bar will be wrapped in blackened steel and topped with reclaimed wood. A wine library will be located downstairs, tucked into the hillside, and have the ability to host VIP tastings. The proprietor’s office, general offices, and a lounge are also included in the design.
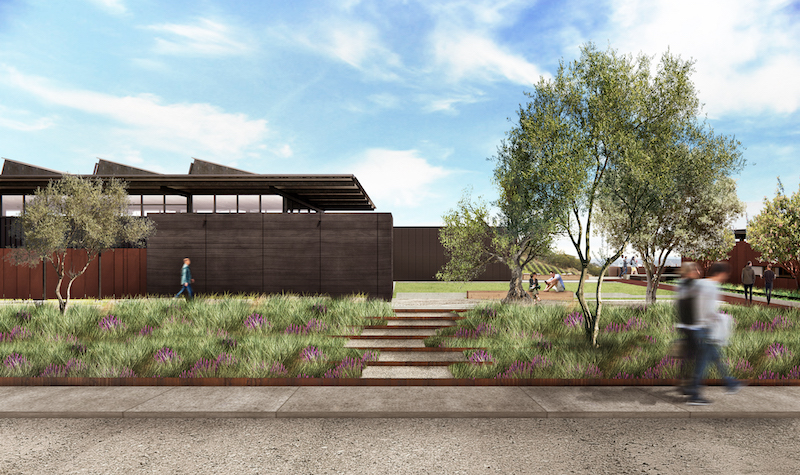
The combination of the open-steel structure, operable glass windows, and polycarbonate panels will balance daylight with natural cross-ventilation.
The build team includes: Clayton Korte (architect), Rogers + Pedersen Construction (general contractor), Walsh Engineering (civil engineer), SSG Structural Engineers (structural engineer), TEP Engineering (M+P engineer), Thoma Electric (electric engineer), and Studio Outside (landscape architect).
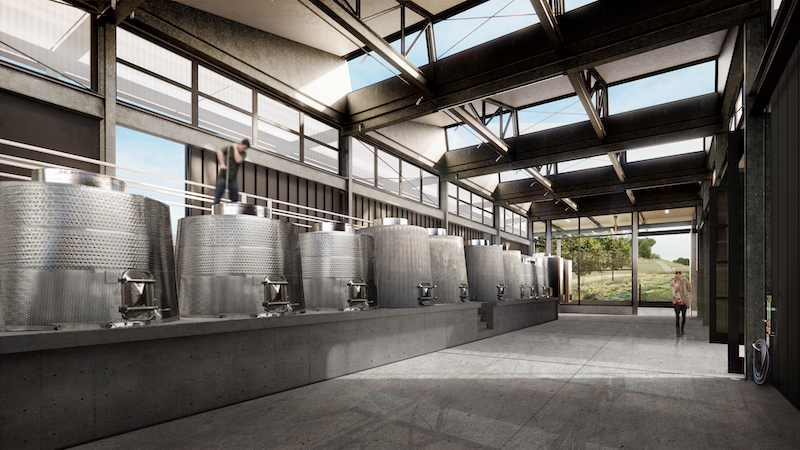
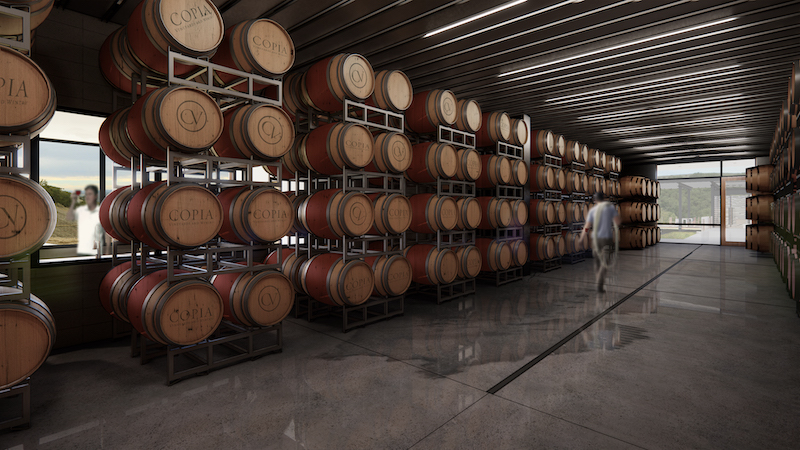
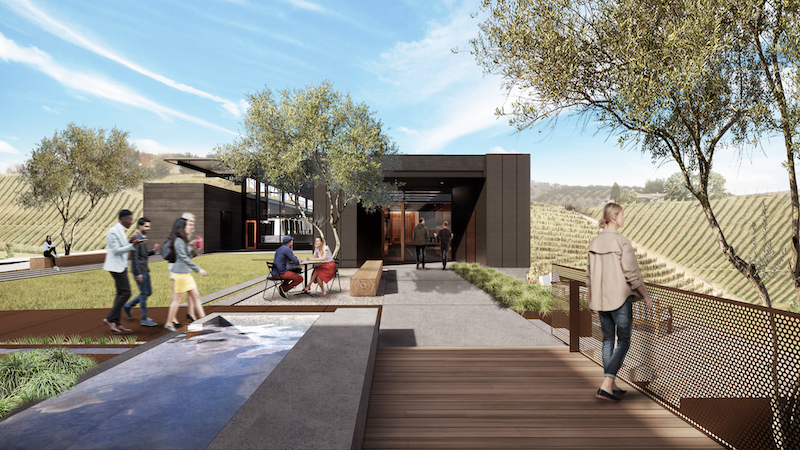
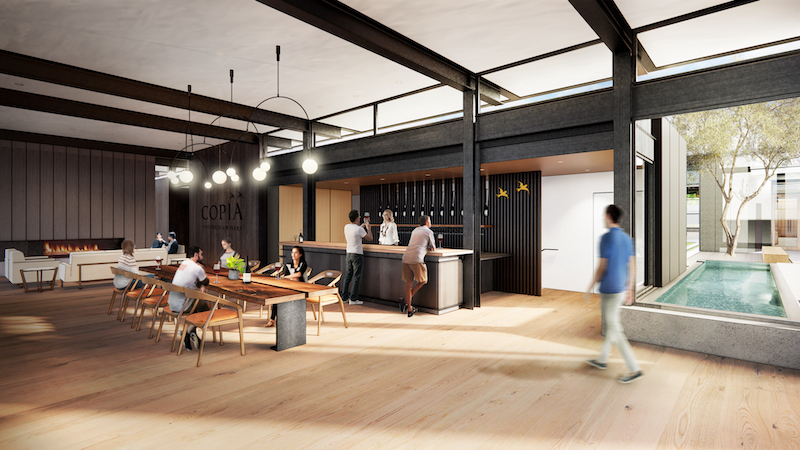
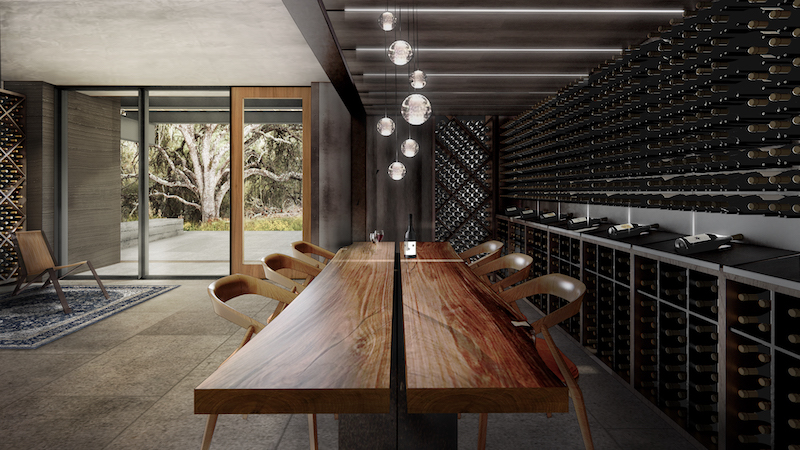
Related Stories
| Jan 6, 2012
New Walgreen's represents an architectural departure
The structure's exterior is a major departure from the corporate image of a traditional Walgreens design.
| Jan 6, 2012
Summit Design+Build completes Park Place in Illinois
Summit was responsible for the complete gut and renovation of the former auto repair shop which required the partial demolition of the existing building, while maintaining the integrity of the original 100 year-old structure, and significant re-grading and landscaping of the site.
| Nov 29, 2011
Suffolk Construction breaks ground on Boston residential tower
Millennium Place III is a $220 million, 256-unit development that will occupy a full city block in Boston’s Downtown Crossing.
| Nov 29, 2011
Report finds credit crunch accounts for 20% of nation’s stalled projects
Persistent financing crunch continues to plague design and construction sector.
| Nov 22, 2011
Jones Lang LaSalle completes construction of two new stores in Manhattan
Firm creates new global design standard serving as project manager for Uniglo’s 89,000-sf flagship location and, 64,000-sf store.
| Oct 26, 2011
Shawmut Design and Construction awarded Tag Heuer build in Aventura, Fla.
New store features 1,200 sf fit out at Aventura Mall.
| Oct 3, 2011
Magellan Development Group opens Village Market in Chicago’s Lakeshore East neighborhood
Magellan Development Group and Hanwha Engineering & Construction are joint-venture development partners on the project. The Village Market was designed for Silver LEED certification by Loewenberg Architects and built by McHugh Construction.
| Sep 23, 2011
Under 40 Leadership Summit
Building Design+Construction’s Under 40 Leadership Summit takes place October 26-28, 2011 Hotel at the Monteleone in New Orleans. Discounted hotel rate deadline: October 2, 2011.


