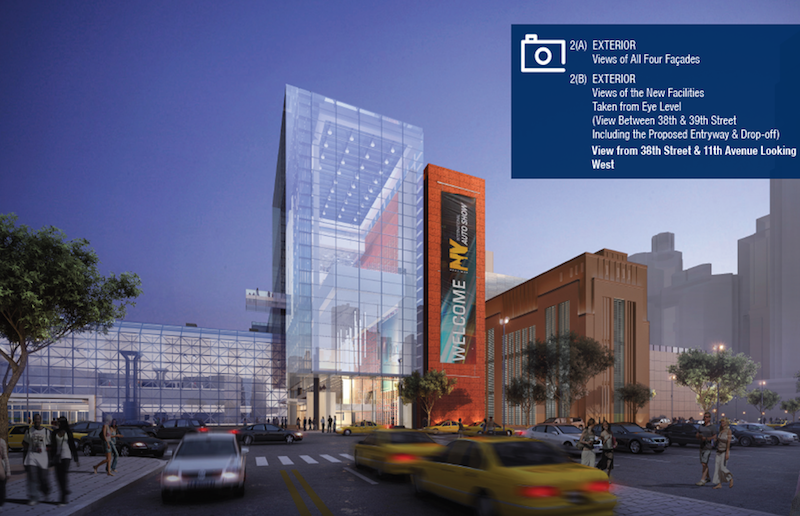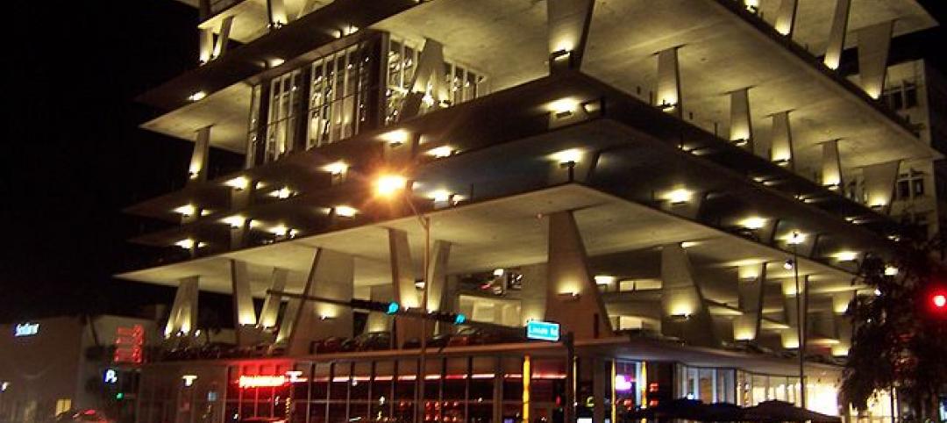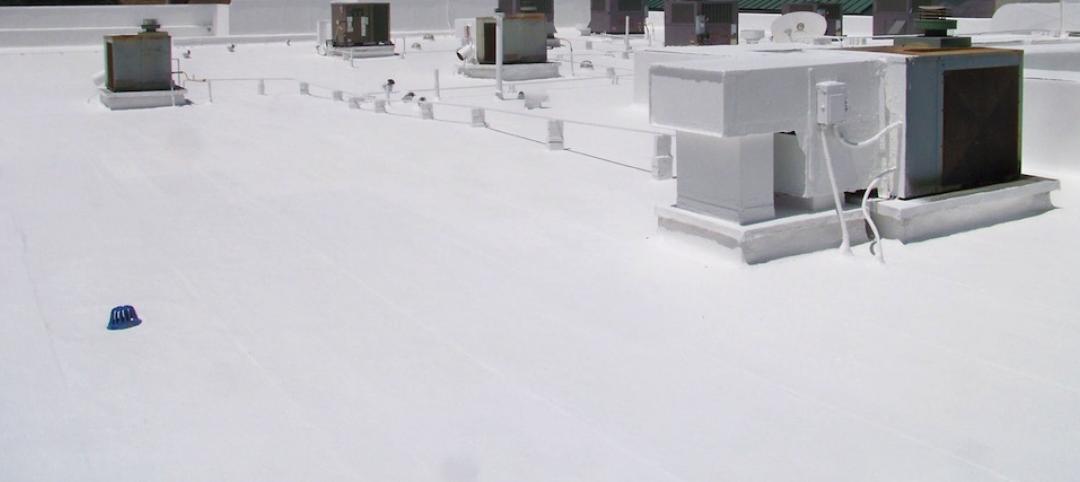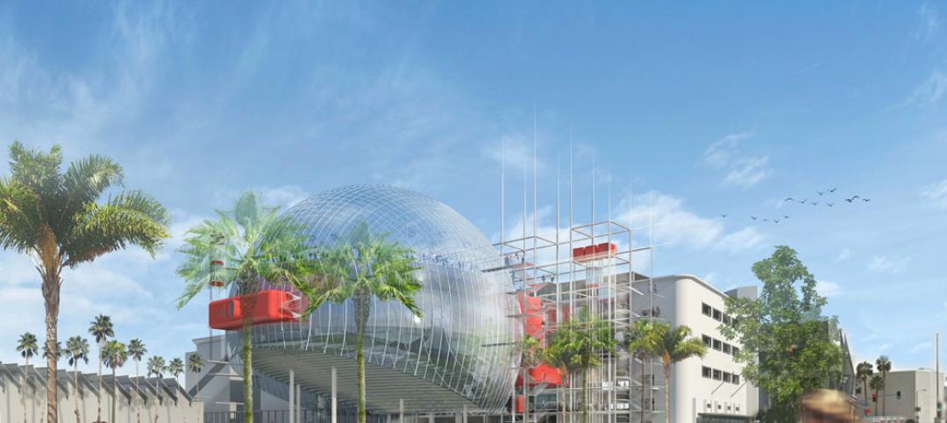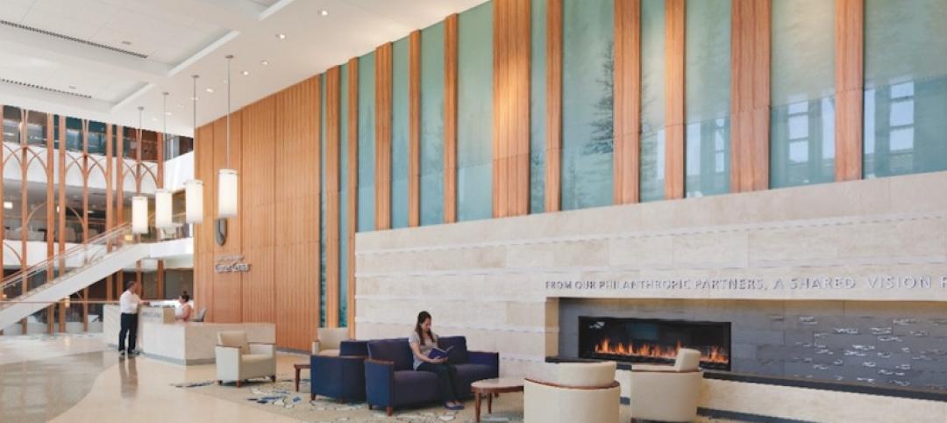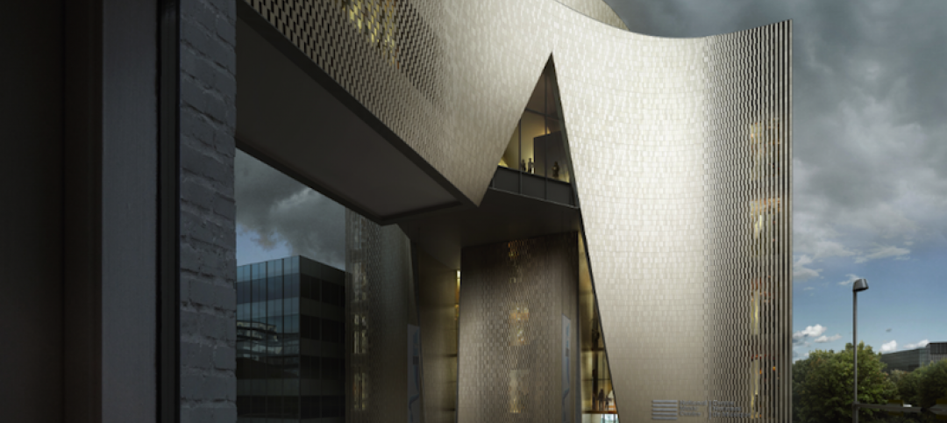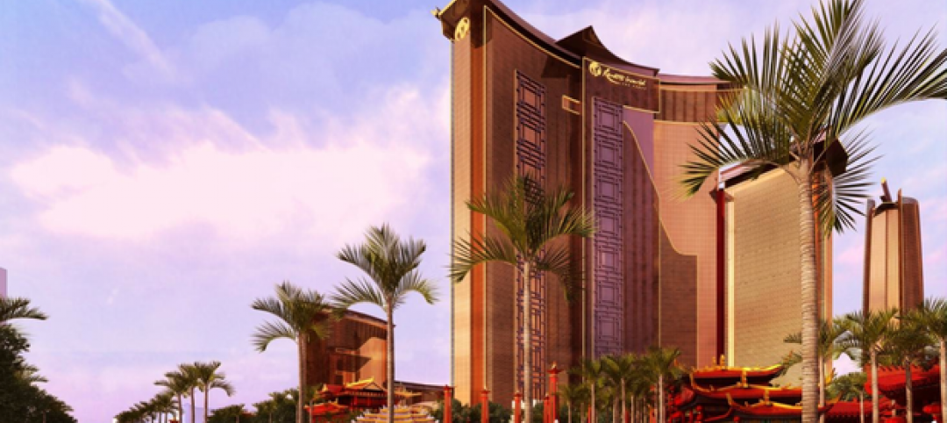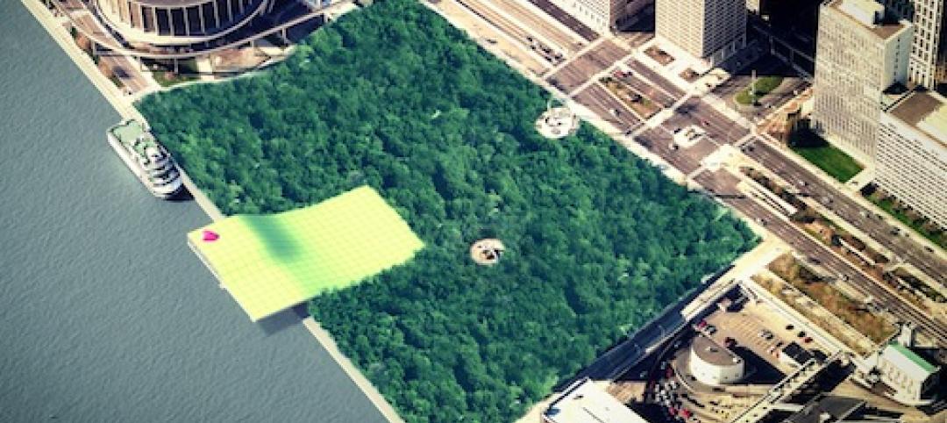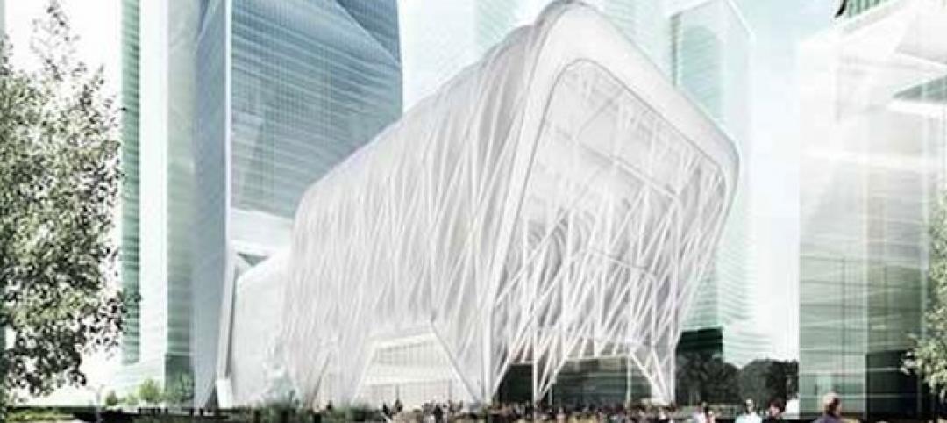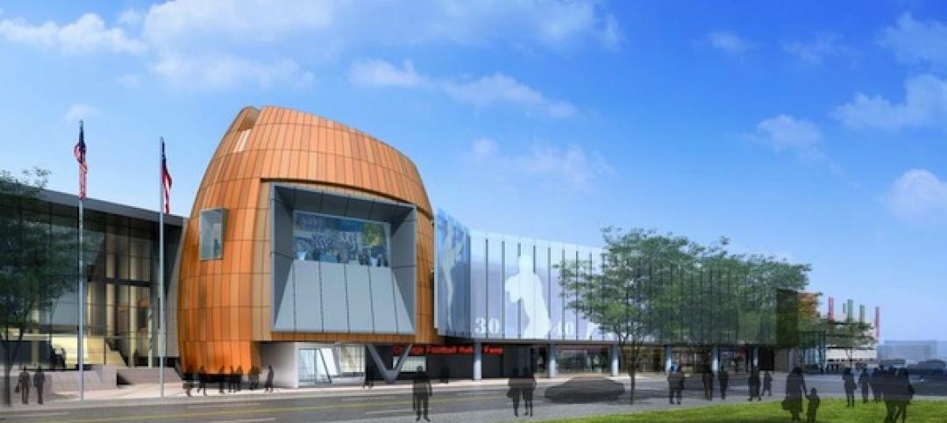The Javits Center expansion is already underway as a three-story building that will house transformers, generators, and other mechanicals needed for the expansion has begun construction.
Just recently, however, Empire State Development announced it has chosen LendLease and Turner Construction as the design-build team for the project, reports Curbed New York. Additionally, design services will be provided by tvsdesign.
The project, which is seeking LEED Silver, will include 90,000 sf of permanent exhibit space that, when combined with existing space, creates a 500,000-sf exhibition hall. Another 45,000 sf will be created for meeting space and 55,000 sf will be used as a ballroom. There are also 27 new loading docks, a new kitchen and food service areas, and administrative space included in the expansion. A new on-site truck marshaling facility will work to reduce move-in and move-out time for exhibits by 30 percent.
Originally, the project was estimated to cost $1.2 billion, but that price tag has since been upwardly revised to $1.5 billion. When complete, the expansion is expected to create 6,000 permanent jobs and $393 million in new annual economic activity.
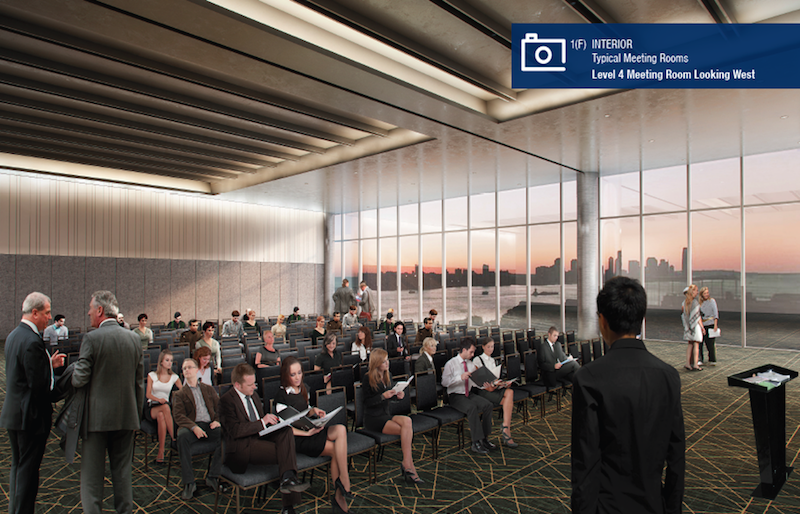 Rendering courtesy of Empire State Development.
Rendering courtesy of Empire State Development.
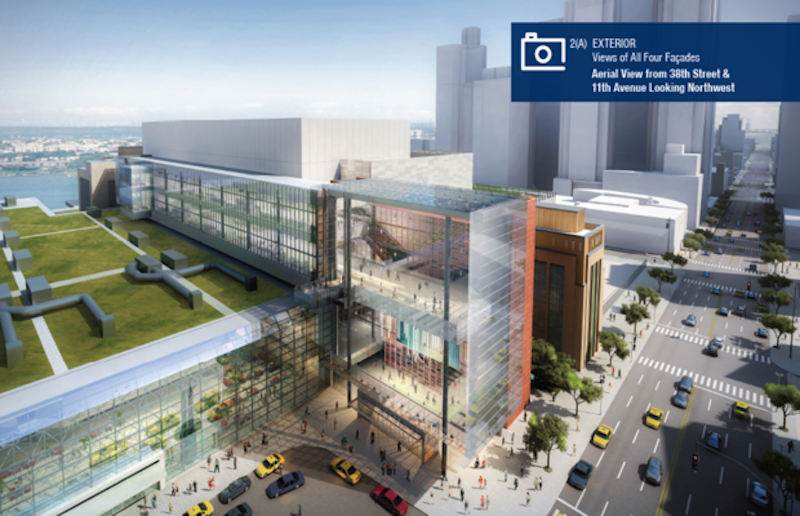 Rendering courtesy of Empire State Development.
Rendering courtesy of Empire State Development.
Related Stories
| Apr 26, 2013
Solving the parking dilemma in U.S. cities
ArchDaily's Rory Stott yesterday posted an interesting exploration of progressive parking strategies being employed by cities and designers. The lack of curbside and lot parking exacerbates traffic congestion, discourages visitors, and leads to increased vehicles emissions.
| Apr 24, 2013
Los Angeles may add cool roofs to its building code
Los Angeles Mayor Antonio Villaraigosa wants cool roofs added to the city’s building code. He is also asking the Department of Water and Power (LADWP) to create incentives that make it financially attractive for homeowners to install cool roofs.
| Apr 17, 2013
First look: Renzo Piano's glass-domed motion pictures museum
The Academy of Motion Picture Arts and Sciences last week released preliminary plans for its $300 million Academy of Motion Picture Arts and Sciences museum in Los Angeles, designed by Renzo Piano and local architect Zoltan Pali.
| Apr 2, 2013
6 lobby design tips
If you do hotels, schools, student unions, office buildings, performing arts centers, transportation facilities, or any structure with a lobby, here are six principles from healthcare lobby design that make for happier users—and more satisfied owners.
| Mar 22, 2013
8 cool cultural projects in the works
A soaring opera center in Hong Kong and a multi-tower music center in Calgary are among the latest cultural projects.
| Mar 7, 2013
Vegas rebound: Genting Group acquires assets of stalled Vegas casino-resort
International hospitality giant Genting Group has announced a deal with Boyd Gaming Corp. to purchase the land and assets, including partially built structures, of the stalled Echelon casino-resort in Las Vegas.
| Feb 25, 2013
10 U.S. cities with the best urban forests
Charlotte, Denver, and Milwaukee are among 10 U.S. cities ranked recently by the conservation organization American Forests for having quality urban forest programs.
| Feb 22, 2013
Detroit project would bring 'fairytale forest' to riverfront
A proposal by atelierWHY to create a heavily wooded park on the downtown riverfront has taken first place in the juried Detroit By Design competition.
| Feb 19, 2013
'Pop-up' proposal would create movable cultural venue for NYC
The Culture Shed, a proposed 170,000-sf project for New York City's Hudson Yards development, could be the ultimate in "pop-up" facilities.
| Feb 14, 2013
Brasfield & Gorrie breaks ground on New College Football Hall of Fame in Atlanta
General contractor Brasfield & Gorrie is scheduled to kick off construction on the new College Football Hall of Fame in downtown Atlanta. With an anticipated completion date of fall 2014, the $66.5 million project will continue the revitalization of the city’s tourist district.


