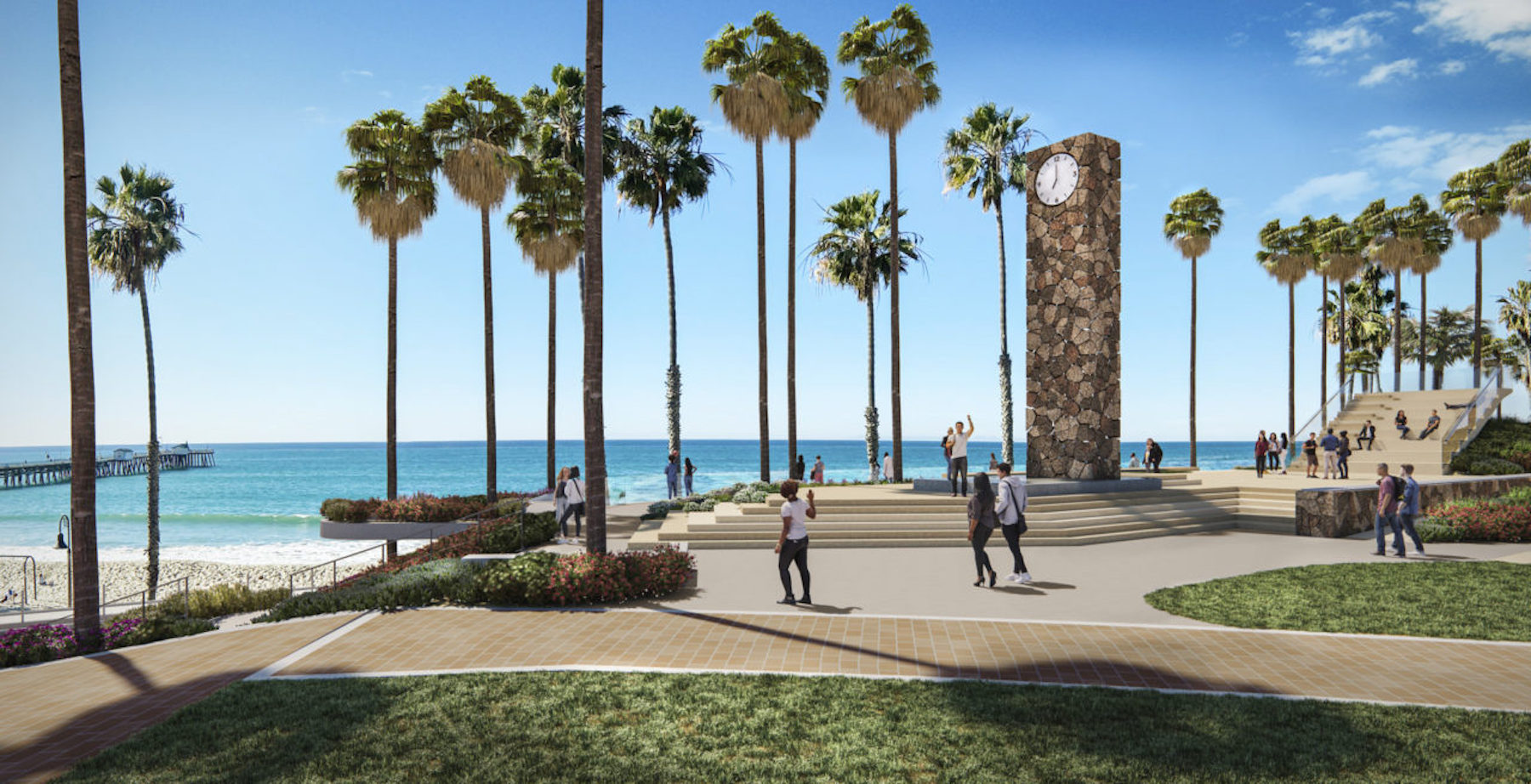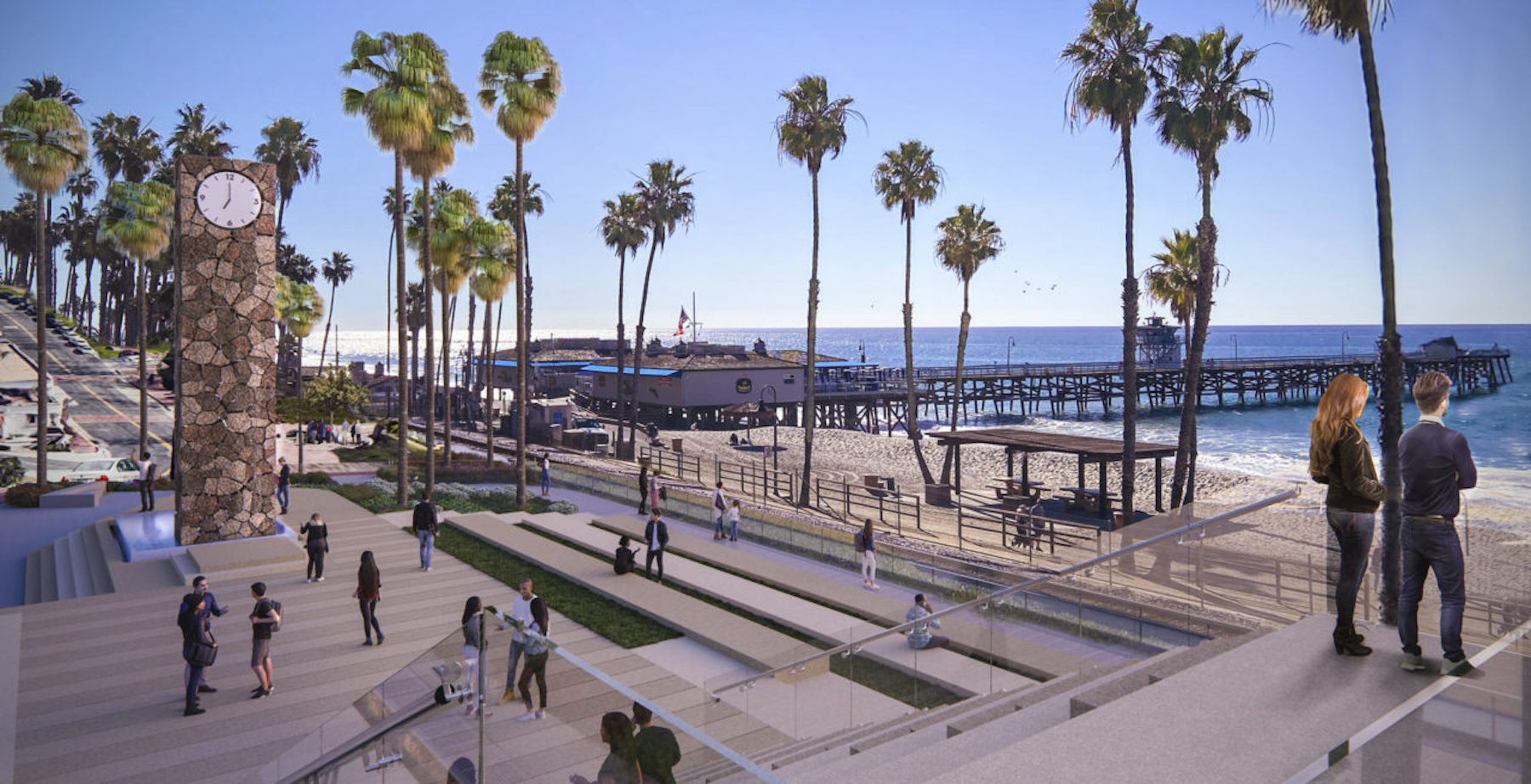A proposed design by HMC Architects for a new San Clemente Marine Safety Headquarters makes creative use of the seaside topography of the Pacific Coast. The design, which recently won an AIA San Diego 2022 Design Award, would place the structure within a bluff, cradled in the thermal mass of the earth. The subterranean space would enjoy plentiful natural light, passive ventilation, and extreme energy efficiency, with the building anticipated to use 87% less energy than average.
Removing the old building would give the beach back to the public, providing 20,000 sf of new public space along the shore. The new public safety facility, the administrative headquarters of the lifeguard corps, would be situated underneath a new public plaza. Many of the facility’s functions, such as loading, maintenance, and storage, are unsightly and occupy valuable public space.
The new design hides these functions below grade while still giving staff uninterrupted views of the beach. On the bluff, extending the terrace outward increases the plaza area 12-fold and the linear footage of seating 25-fold, while maintaining the same amount of planted area.
Built in 1968, the existing structure is a familiar landmark on the Southern California coast. It has fallen into disrepair, due to coastal erosion and harsh salt winds. Renovating the existing structure in its current location would be expensive and would not provide compliance with modern standards. Furthermore, rising sea levels and storm surges will increasingly threaten the property. To avoid this, the architects proposed using the equivalent renovation budget to create a modern facility while expanding space for public enjoyment.
“The transformation of an underutilized hillside into a strong, terraced public plaza, while creatively incorporating existing elements, is commendable,” according to a comment from the AIA San Diego Award Jury.
Building Team:
Owner and/or developer: City of San Clemente
Design architect: HMC Architects
MEP engineer: P2S
Structural engineer: KPFF


Related Stories
| Aug 11, 2010
Project's mixed materials downplay massing
Philadelphia-based KlingStubbins provided design services for the 120,000-sf Carnegie Center, which is part of the 103-acre mixed-use Carnegie Center West development in West Windsor Township, N.J. The four-story building features horizontal brick bands, ribbons of glass, aluminum accents, and metal end panels and curtain wall at all four corners to break up the building's massing.
| Aug 11, 2010
Firehouse converted to hip hot property
Sound the alarm! A 9,000-sf former firehouse is being converted into a new multipurpose space for ZUMIX, a nonprofit music and arts organization that's partnering on the project with Landmark Structures of Woburn, Mass., and the East Boston Community Development Corporation. The $2 million renovation of the 1920s structure, known as Engine Company 40 Firehouse, includes a complete gut job to ma...
| Aug 11, 2010
High-tech tower targets LEED Platinum
Construction is slated to begin on the new $38 million AI Tech Center in Hartford, Conn., in spring 2010. The Building Team, which includes Suffolk Construction Co., CBT Architects, and Jones Lang LaSalle, planned the high-tech 13-story, 259,000-sf tower to meet LEED Platinum certification. Green features include photovoltaic power, a fuel cell power plant, abundant natural lighting, and a roof...
| Aug 11, 2010
Dave Barista named chief editor of Professional Builder
David Barista has assumed the chief editor position at Professional Builder, a Reed Business Information (RBI) publication, with additional responsibility for Custom Builder, Housing Giants, and HousingZone. Barista joined RBI in 2000, shortly after graduating from Eastern Illinois University, as an editor with Building Design+Construction.
| Aug 11, 2010
And the world's tallest building is…
At more than 2,600 feet high, the Burj Dubai (right) can still lay claim to the title of world's tallest building—although like all other super-tall buildings, its exact height will have to be recalculated now that the Council on Tall Buildings and Urban Habitat (CTBUH) announced a change to its height criteria.
| Aug 11, 2010
Project is music to school's ears
Florida Gulf Coast University is building a $7.55 million Fine Arts Building on its campus near Ft. Myers, Fla. The 25,000-sf building—the first project in the school's plan for an entire music complex—will house the music program of the College of Arts and Sciences. The facility includes a 200-seat recital hall, rehearsal hall, music labs, studio rooms, and administration offices.
| Aug 11, 2010
East meets West in hospital design
The Los Angeles office of HMC Architects and the Chinese firm Shunde Architectural Design Institute won the commission to design the 2.15 million-sf First People's Hospital in the Shunde District of Foshan, China. The team's winning concept organizes a series of buildings around a dynamic, curved spine element to create an interior “eco-atrium” with outdoor green space and healing g...
| Aug 11, 2010
Voting center redesigned where it counts
A series of large-scale photographic banners by artist Rebeca Mendez soars above the newly redesigned Los Angeles County Elections Operations Center. L.A.-based Lehrer Architects completely reworked the 110,000-sf concrete warehouse, adding a new floor plan that improves work flow, bold colors, 12-foot-high dividing walls, and original artwork to create a vibrant and people-friendly environment.
| Aug 11, 2010
New pavilion planned for famous boulevard
Located in a prime spot along Santa Monica Boulevard in the Westwood neighborhood of Los Angeles, the Santa Monica Pavilion will have 9,000 sf of retail space, 35,500 sf of office space, and two below-grade parking levels when it opens in late 2010. The $10 million, three-story building extends a full length of the block to create a window wall of blue-gray translucent, fritted glass panels ove...
| Aug 11, 2010
Luxury high-rise meets major milestone
A topping off ceremony was held in late October for 400 Fifth Avenue, a 57,000-sf high-rise that includes a 214-room luxury hotel and 190 high-end residential condominiums. Developed by Bizzi & Partners Development and designed by Gwathmey Siegel & Associates Architects, the 60-story tower in midtown Manhattan sits atop a smaller-scale 10-story base, which creates a street façade t...







