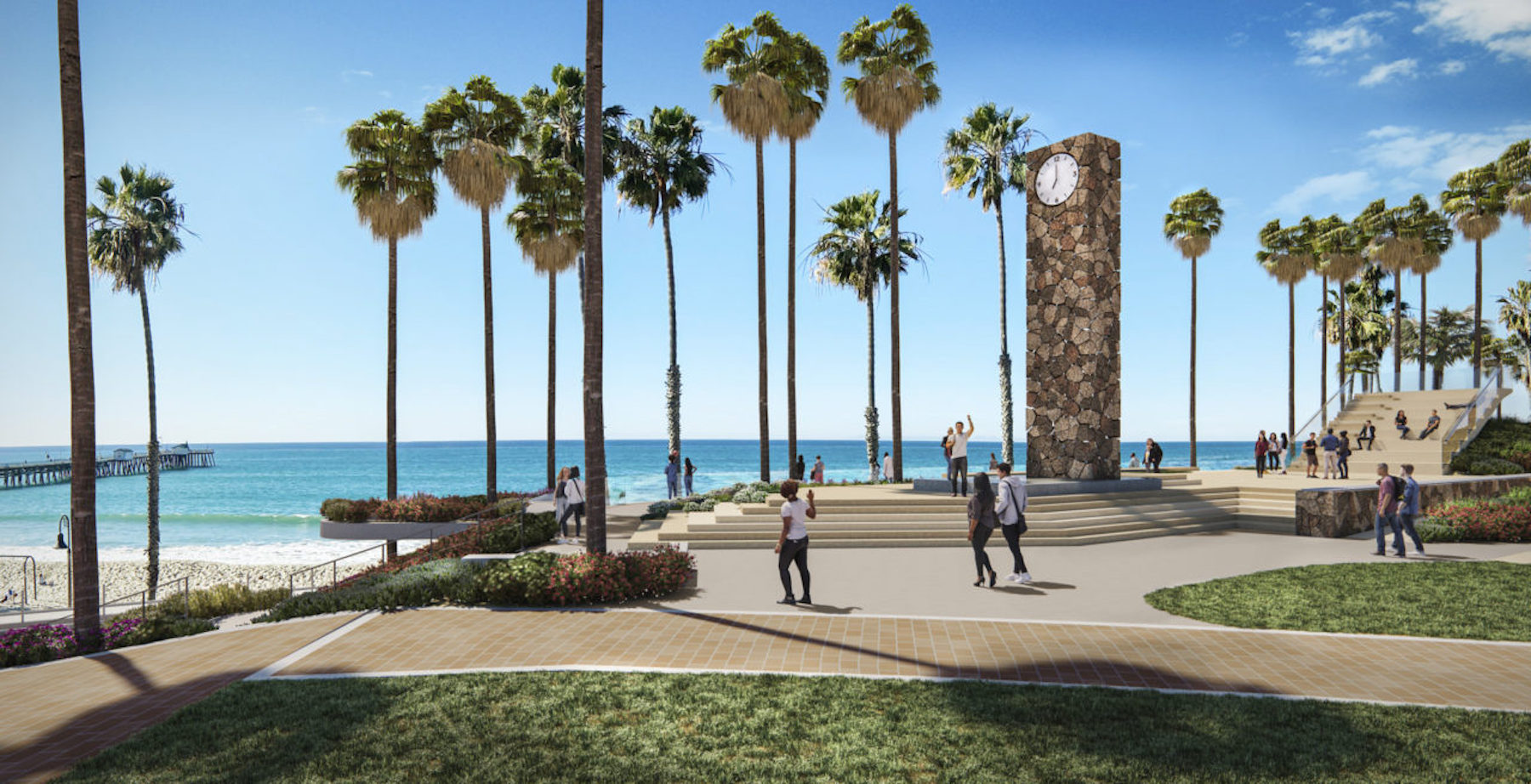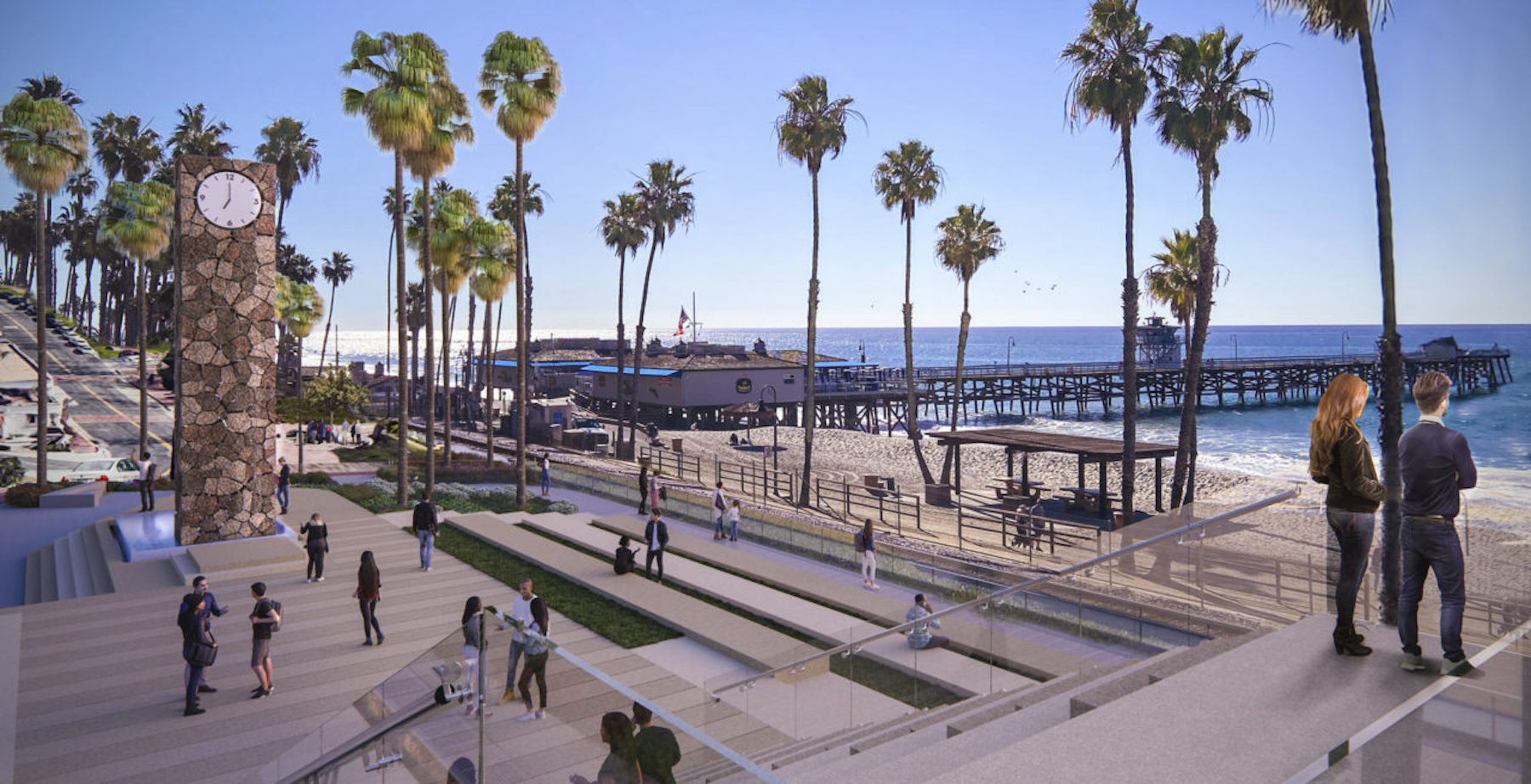A proposed design by HMC Architects for a new San Clemente Marine Safety Headquarters makes creative use of the seaside topography of the Pacific Coast. The design, which recently won an AIA San Diego 2022 Design Award, would place the structure within a bluff, cradled in the thermal mass of the earth. The subterranean space would enjoy plentiful natural light, passive ventilation, and extreme energy efficiency, with the building anticipated to use 87% less energy than average.
Removing the old building would give the beach back to the public, providing 20,000 sf of new public space along the shore. The new public safety facility, the administrative headquarters of the lifeguard corps, would be situated underneath a new public plaza. Many of the facility’s functions, such as loading, maintenance, and storage, are unsightly and occupy valuable public space.
The new design hides these functions below grade while still giving staff uninterrupted views of the beach. On the bluff, extending the terrace outward increases the plaza area 12-fold and the linear footage of seating 25-fold, while maintaining the same amount of planted area.
Built in 1968, the existing structure is a familiar landmark on the Southern California coast. It has fallen into disrepair, due to coastal erosion and harsh salt winds. Renovating the existing structure in its current location would be expensive and would not provide compliance with modern standards. Furthermore, rising sea levels and storm surges will increasingly threaten the property. To avoid this, the architects proposed using the equivalent renovation budget to create a modern facility while expanding space for public enjoyment.
“The transformation of an underutilized hillside into a strong, terraced public plaza, while creatively incorporating existing elements, is commendable,” according to a comment from the AIA San Diego Award Jury.
Building Team:
Owner and/or developer: City of San Clemente
Design architect: HMC Architects
MEP engineer: P2S
Structural engineer: KPFF


Related Stories
| Aug 11, 2010
IFMA announces 2009-2010 executive committee and board of directors
The International Facility Management Association is pleased to announce its 2009-2010 executive committee and board of directors, which begin their terms July 1. Thomas L. Mitchell Jr., CFM, CFMJ, will serve as the new chair of the association’s board of directors, succeeding John McGee, MBA.
| Aug 11, 2010
Recreation facility scores with sustainable features
A new $79.1 million health and learning center is under construction on the Northern Arizona University campus in Flagstaff. The 270,000-sf facility will house recreation space, classrooms, health and counseling services, and the Lumberjack Stadium for track and soccer teams. Designed by the Phoenix office of OWP/P Cannon Design with Mortenson Construction as CM, the project is aiming for LEED ...
| Aug 11, 2010
Old factory converted from hearth to home
A former briquette factory in Cologne-Frechen, Germany, was converted into a mixed-use building by Astoc Architects & Planners, Cologne, in association with Rheinischen Amt für Denkmalpflege—the Rhenish agency for historic preservation. The roughly 172,200-sf building includes a mix of residential condominiums, lofts, and leased commercial space.
| Aug 11, 2010
Earthquake engineering keeps airport grounded
Istanbul, Turkey's new 2.15 million-sf Sabiha Gökçen International Airport opened on October 31, 2009, becoming the world's largest seismically isolated building. Arup's global airport planning and engineering team, in collaboration with architects Dogan Tekeli Sami Sisa Mimarlik Ofisi and contractor LIMAK-GMR JV, working within an 18-month timeline, designed and built the facility wi...
| Aug 11, 2010
University building gets revamped, reused
KSS Architects of Philadelphia is designing the addition and renovation to SUNY Cortland's Studio West, a 43,000-sf metal panel and brick building dating to 1948. The 20,000-sf, two-story addition will become the Professional Studies Building, housing the consolidated departments of Recreation, Parks, and Leisure Studies; Communications Disorders and Sciences; and Kinesiology and Sports Managem...
| Aug 11, 2010
High-density planning allows abundant open space
Gilroy Unified School District's new Christopher High School in California opened its first phase this fall. The 1,800-student, 231,000-sf facility was designed with a high-density site plan that allows for both on-site sports fields and undeveloped open space. BCA Architects of Fremont, Calif., with Gilbane Building Companies as CM, collaborated with numerous user groups to plan the two-story,...
| Aug 11, 2010
Wood chips to heat school district buildings
An alternative energy plant for the Hartford Central School District in Hartford, N.Y., will be a first for the state's public school systems. Designed by Albany, N.Y.-based CSArch Architecture/Construction Management, the $1.9 million plant will provide heat and hot water to the district's elementary and high school complex, as well as to an adjacent technical school.
| Aug 11, 2010
Healthcare construction weathers the recession
Healthcare construction spending grew at a compound rate of more than 10% for seven years through mid-2008, but has stalled since then. The stall, however, still represents better growth than almost any other construction market during the recession, which deepened as a result of the fall 2008 credit freeze.
| Aug 11, 2010
Embassy's dual façades add security and beauty
The British government's new 46,285-sf embassy building in Warsaw, Poland's diplomatic quarter houses the ambassador's offices, the consulate, and visa services on three floors. The $20 million Modernist design by London-based Tony Fretton Architects features a double façade—an inner concrete super structure and an outer curtain wall.







