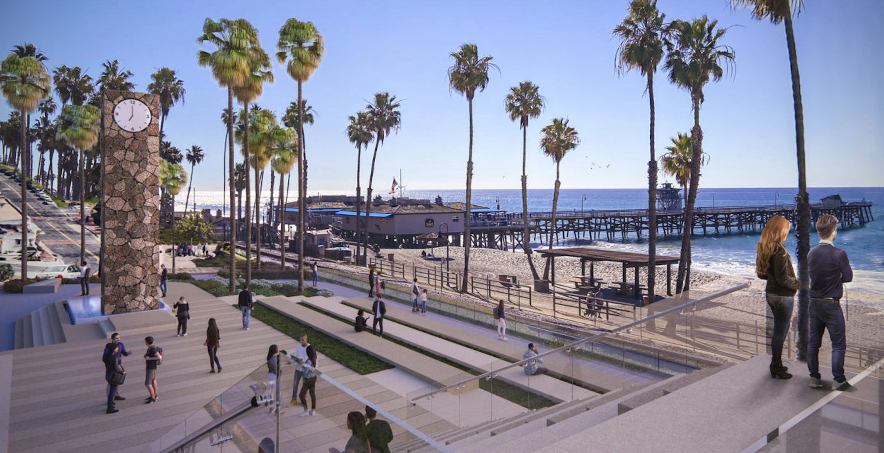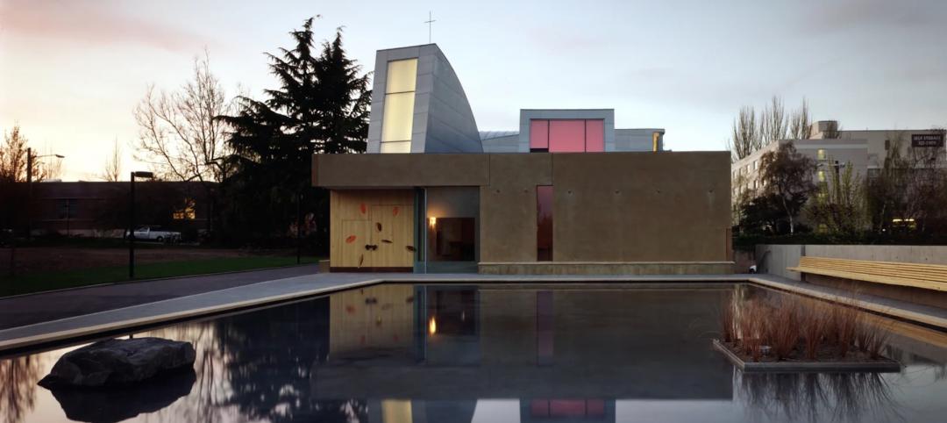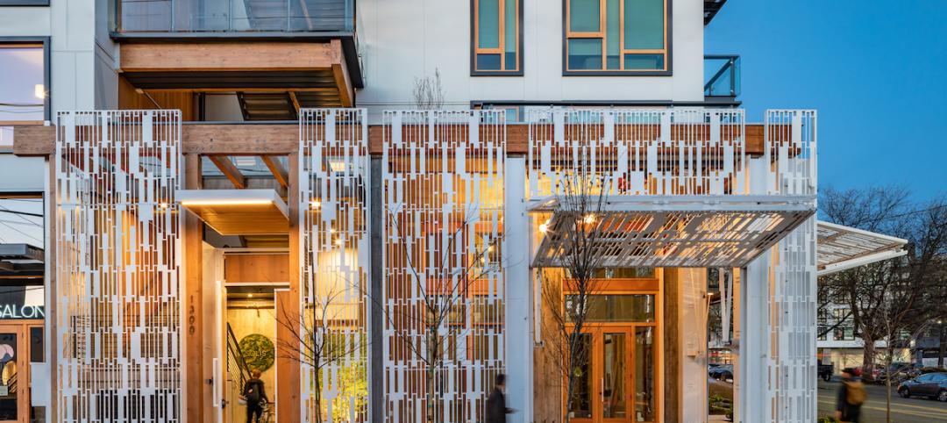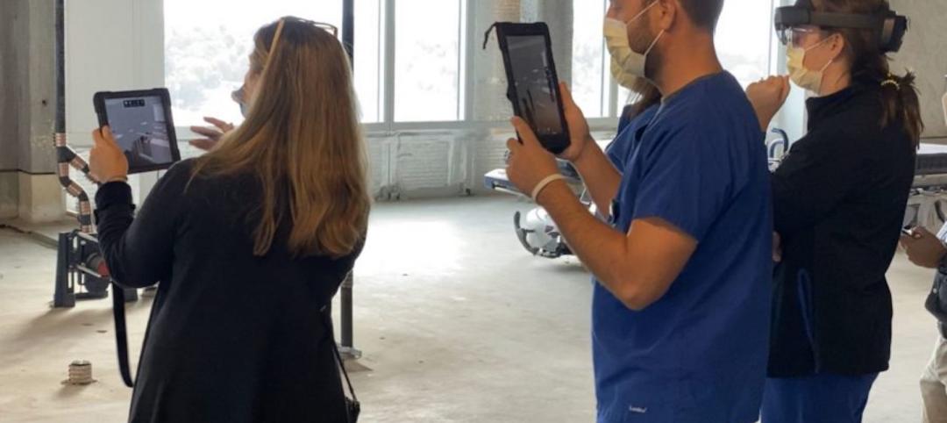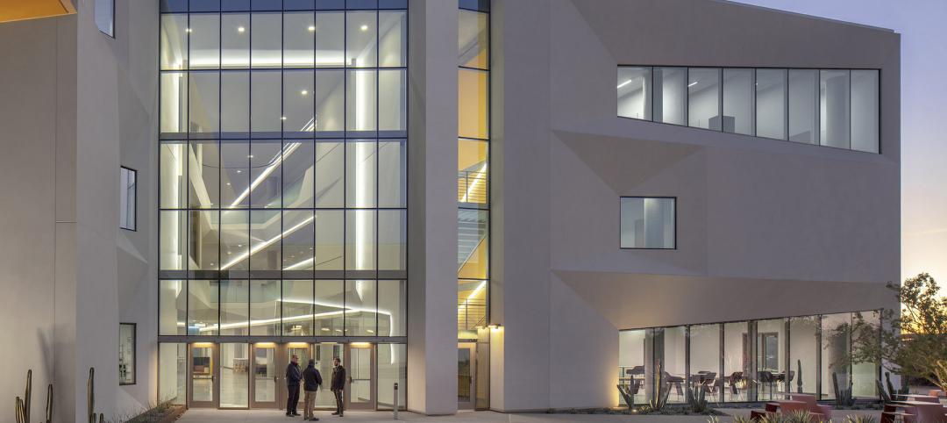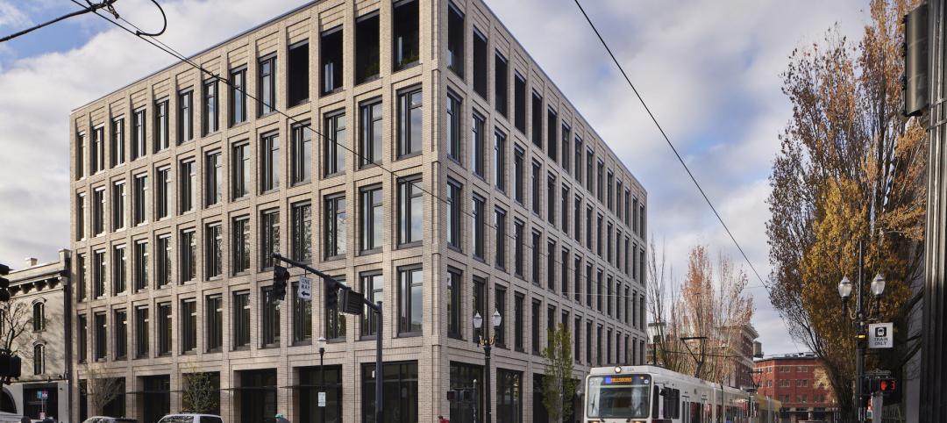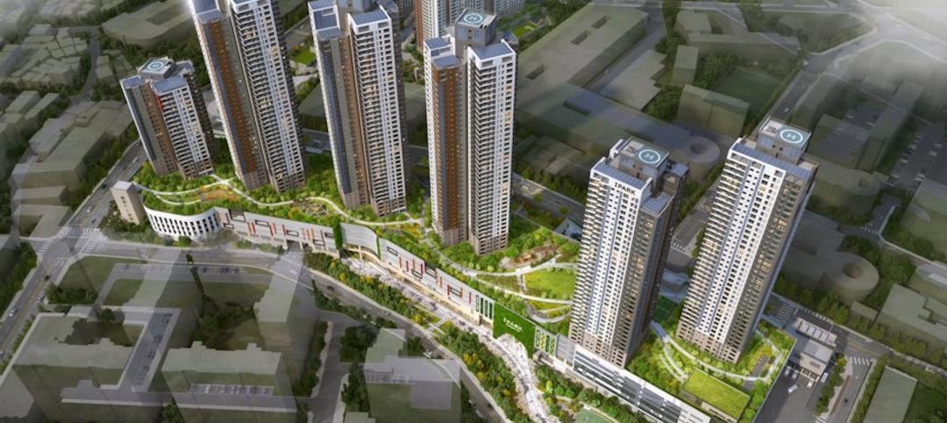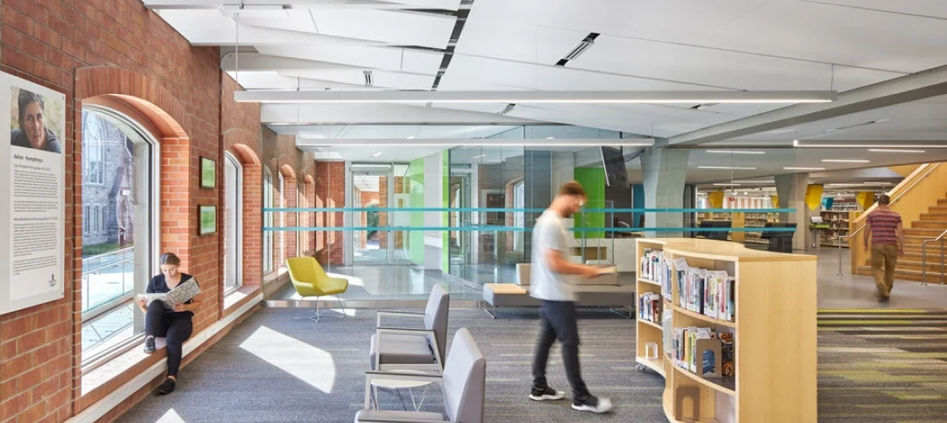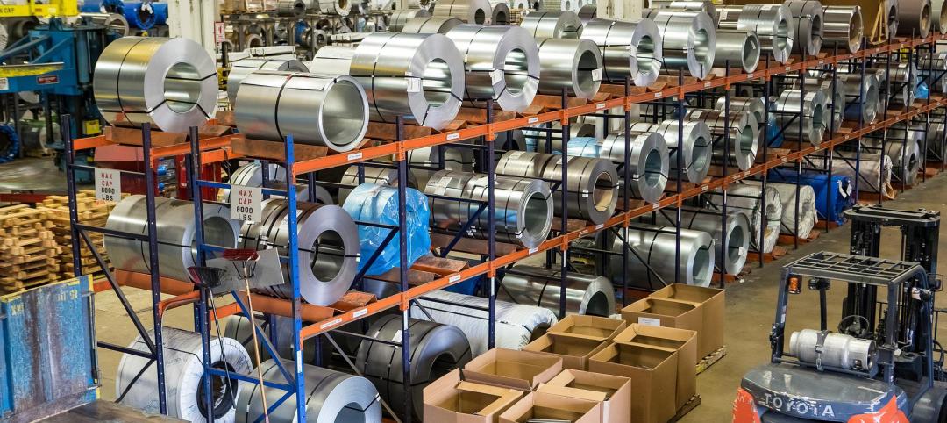A proposed design by HMC Architects for a new San Clemente Marine Safety Headquarters makes creative use of the seaside topography of the Pacific Coast. The design, which recently won an AIA San Diego 2022 Design Award, would place the structure within a bluff, cradled in the thermal mass of the earth. The subterranean space would enjoy plentiful natural light, passive ventilation, and extreme energy efficiency, with the building anticipated to use 87% less energy than average.
Removing the old building would give the beach back to the public, providing 20,000 sf of new public space along the shore. The new public safety facility, the administrative headquarters of the lifeguard corps, would be situated underneath a new public plaza. Many of the facility’s functions, such as loading, maintenance, and storage, are unsightly and occupy valuable public space.
The new design hides these functions below grade while still giving staff uninterrupted views of the beach. On the bluff, extending the terrace outward increases the plaza area 12-fold and the linear footage of seating 25-fold, while maintaining the same amount of planted area.
Built in 1968, the existing structure is a familiar landmark on the Southern California coast. It has fallen into disrepair, due to coastal erosion and harsh salt winds. Renovating the existing structure in its current location would be expensive and would not provide compliance with modern standards. Furthermore, rising sea levels and storm surges will increasingly threaten the property. To avoid this, the architects proposed using the equivalent renovation budget to create a modern facility while expanding space for public enjoyment.
“The transformation of an underutilized hillside into a strong, terraced public plaza, while creatively incorporating existing elements, is commendable,” according to a comment from the AIA San Diego Award Jury.
Building Team:
Owner and/or developer: City of San Clemente
Design architect: HMC Architects
MEP engineer: P2S
Structural engineer: KPFF

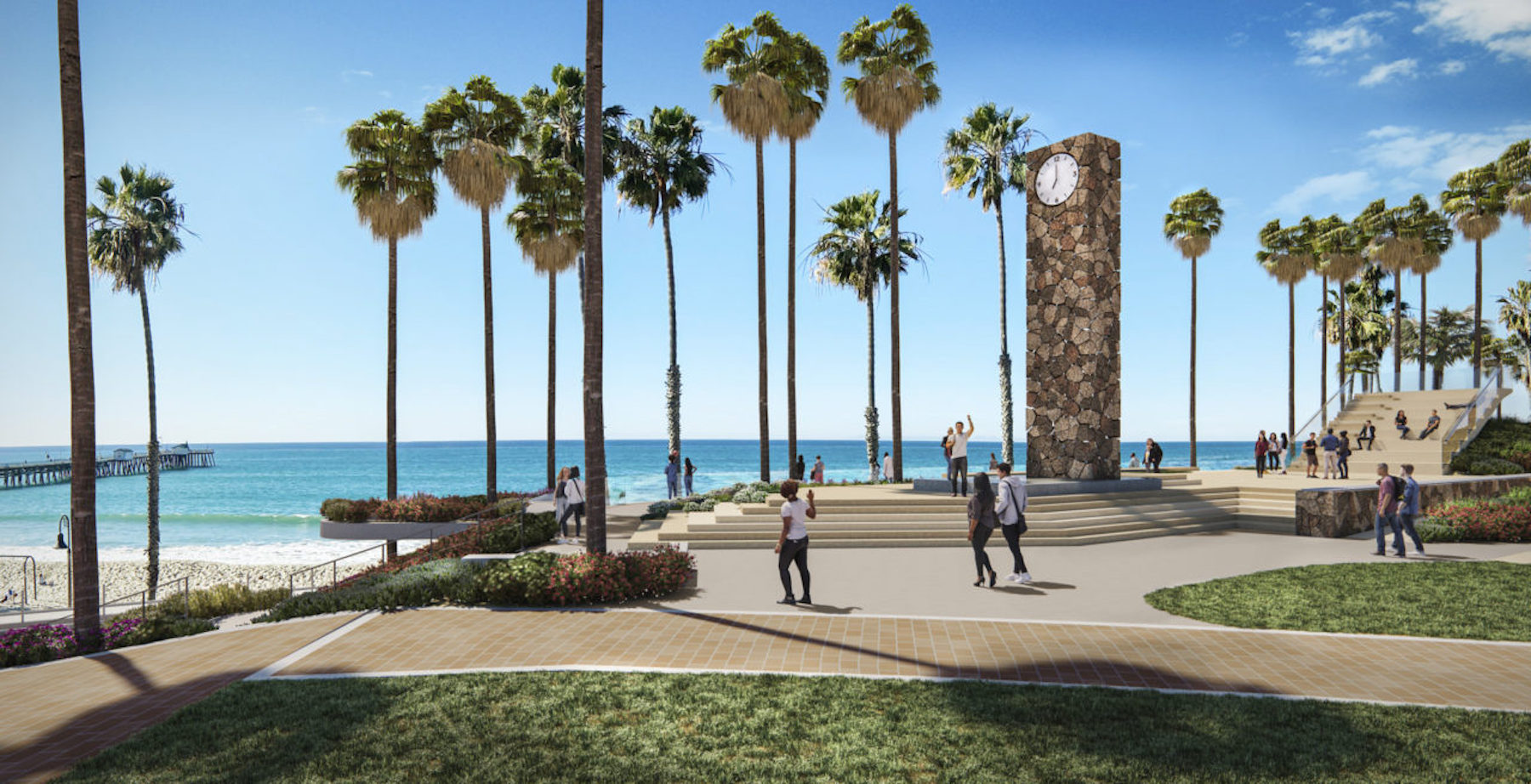
Related Stories
Contractors | Jun 27, 2022
Reverse mentorship: A model for the future of the construction workforce
Reverse mentorship can help seasoned professionals develop new skills, stay connected with younger generations, and gain future-forward insights for life and business.
Building Team | Jun 27, 2022
Chapel of St. Ignatius by Steven Holl Architects receives AIA’s twenty-five year award
The American Institute of Architects (AIA) is honoring the Chapel of St. Ignatius in Seattle, designed by Steven Holl Architects, with its Twenty-five Year Award.
Green | Jun 22, 2022
The business case for passive house multifamily
A trio of Passive House experts talk about the true costs and benefits of passive house design and construction for multifamily projects.
Augmented Reality | Jun 22, 2022
Not just for POKÉMON GO anymore: how augmented reality is transforming architecture
By solving a long-standing communication problem, Augmented Reality (AR) is poised to make architecture quicker, nimbler, and more cost effective.
Healthcare Facilities | Jun 22, 2022
Arizona State University’s Health Futures Center: A new home for medical tech innovation
In Phoenix, the Arizona State University (ASU) has constructed its Health Futures Center—expanding the school’s impact as a research institution emphasizing medical technology acceleration and innovation, entrepreneurship, and healthcare education.
Market Data | Jun 22, 2022
Architecture Billings Index slows but remains strong
Architecture firms reported increasing demand for design services in May, according to a new report today from The American Institute of Architects (AIA).
Green | Jun 22, 2022
World’s largest commercial Living Building opens in Portland, Ore.
The world’s largest commercial Living Building recently opened in Portland, Ore.
Multifamily Housing | Jun 21, 2022
Two birds, one solution: Can we solve urban last-mile distribution and housing challenges at the same time?
When it comes to the development of both multifamily housing and last-mile distribution centers, particularly in metropolitan environments, each presents its own series of challenges and hurdles. One solution: single-use structures.
Libraries | Jun 21, 2022
Kingston, Ontario, library branch renovation cuts energy use to 55% of benchmark
A recent renovation of the Kingston (Ontario) Frontenac Public Library Central Branch greatly boosted energy and water efficiency while making the facility healthier and safer.
Building Materials | Jun 20, 2022
Early-stage procurement: The next evolution of the construction supply chain
Austin Commercial’s Jason Earnhardt explains why supply chain issues for the construction industry are not going to go away and how developers and owners can get ahead of project roadblocks.


