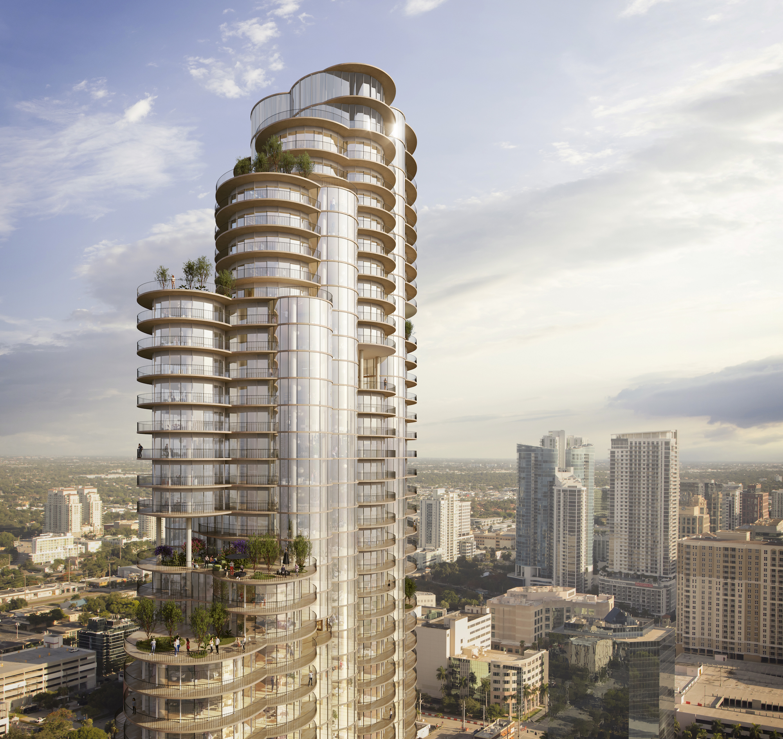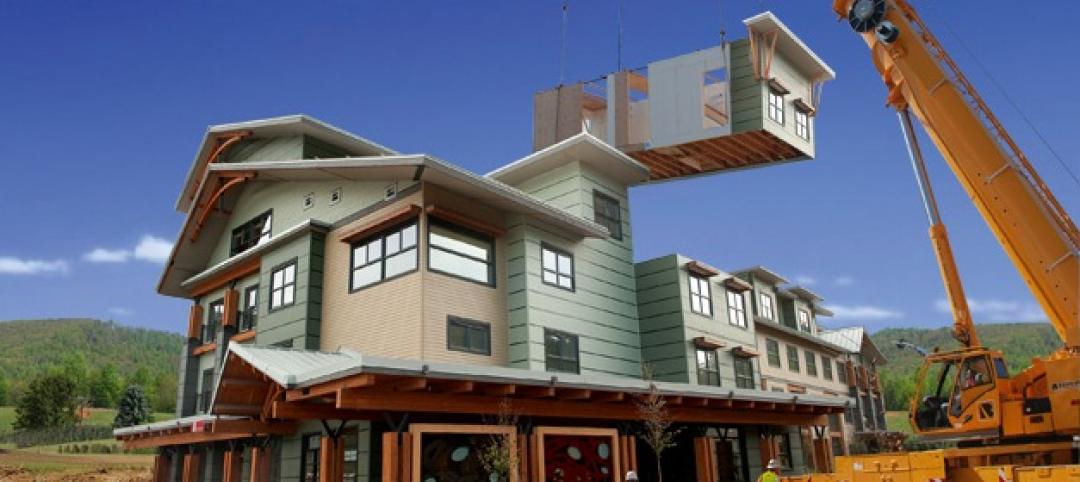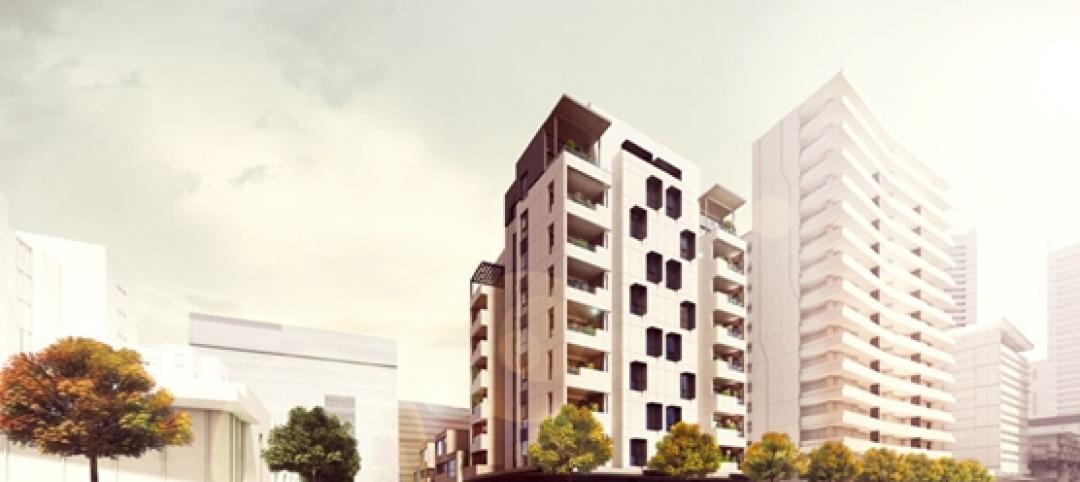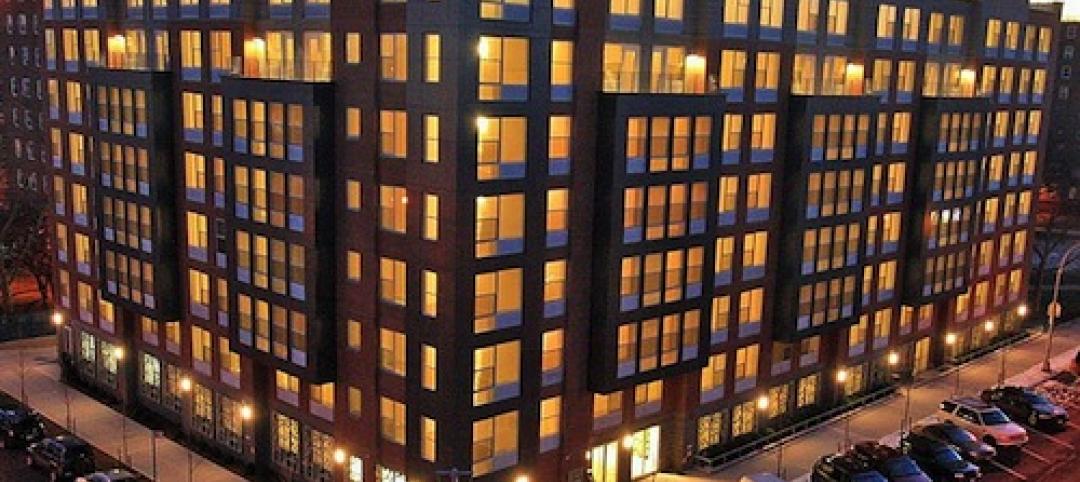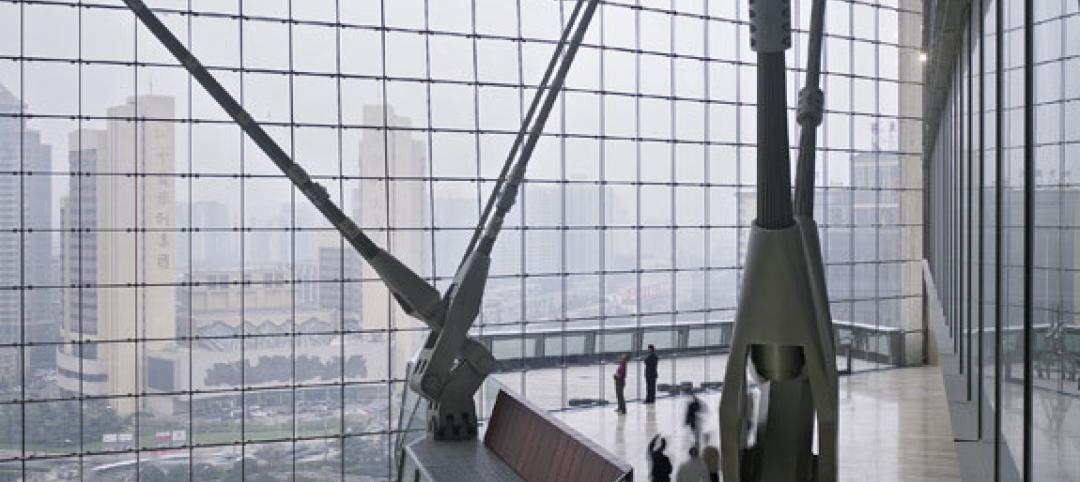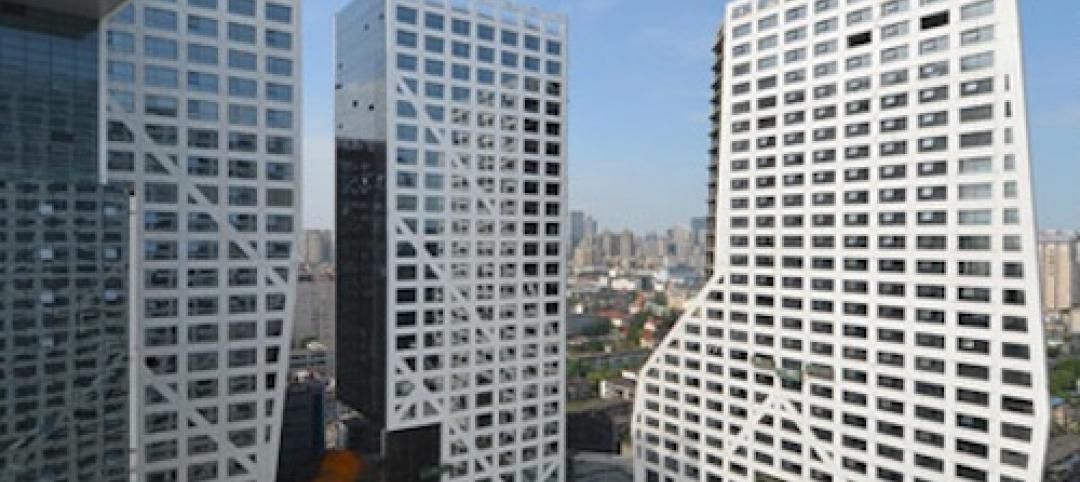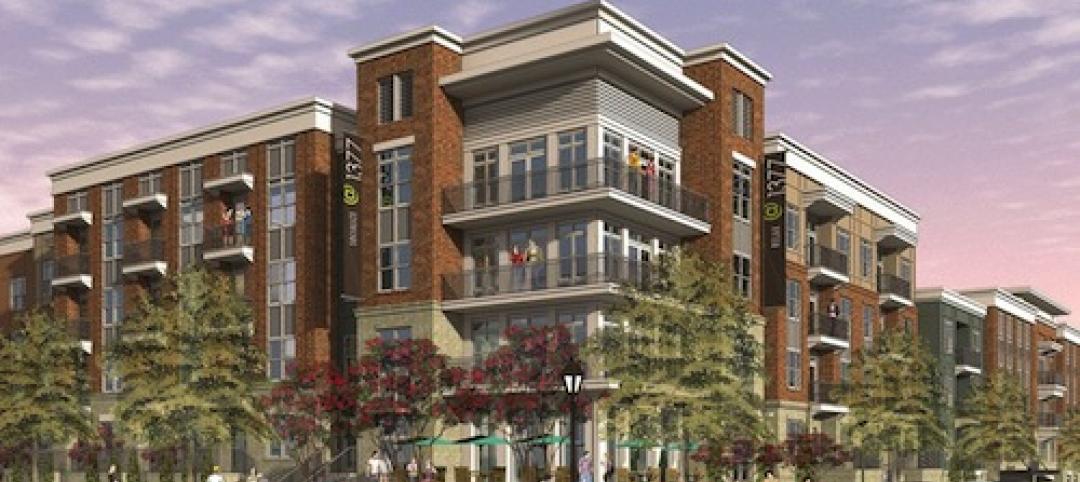The newly revealed design for 633 SE 3rd Ave., a 47-story, mixed-use tower in Ft. Lauderdale, features a sequence of stepped rounded volumes that ease the massing of the tower as it rises. The ODA-designed structure is composed of tubular volumes alternating between a sleek curved glazed façade and alternating wrap-around balconies. These elements generate a dynamic play that breaks up the massing of the building.
Setbacks and carved double-height voids enable a series of extensive roof deck amenities for residents at different levels with open city views. A large corner plaza and activated walkways will provide dynamic and lively ground floor programming for the neighborhood. The podium is lined with residential units that continue the tower expression and a dynamic three-dimensional parking screen façade paralleling the theme established by the cylindrical tower design.
At night, concave recesses of the parking façade create a decorative wall of light and textures that add to the ambiance of the neighborhood. These features aim to bring a heightened sense of sophistication to this part of the city—south of the New River in the Rio Vista neighborhood.
The 1,099,811 sf high-rise will accommodate 830 rental units—studios to 2 bedrooms—951 parking units, and 12,798 sf of retail space.
“Buildings at this scale house a community of people who live, work, and play from what they consider home,” said Eran Chen, founder and executive director, ODA. “This new lifestyle is formed by a building that is shaped to be flexible, create strong connections, and allows for diverse activities.”
On the building team:
Owner and/or developer: Dependable Equities
Design architect: ODA
Architect of record: ODA
MEP engineer: N/A
Structural engineer: N/A
General contractor/construction manager: N/A
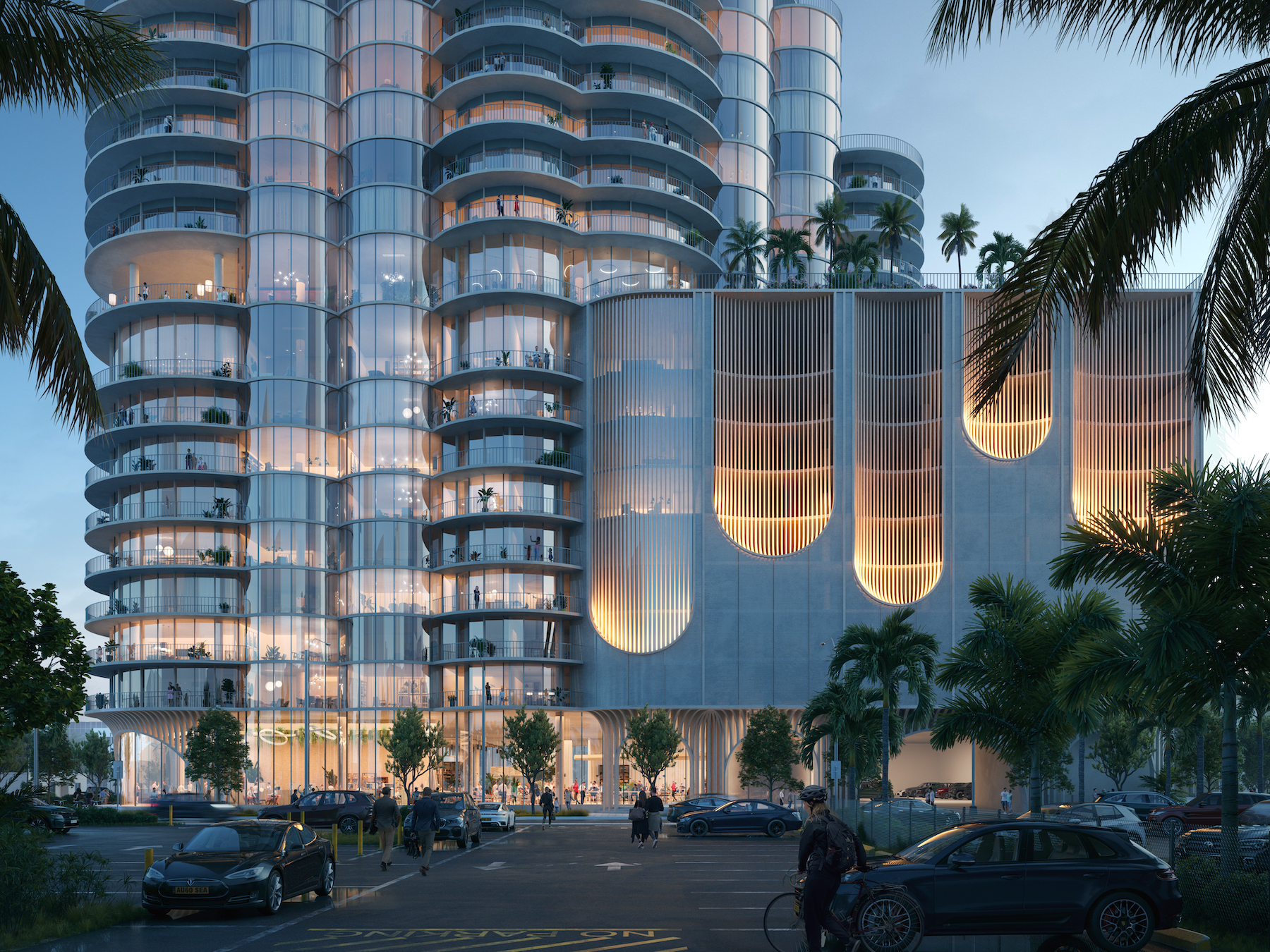
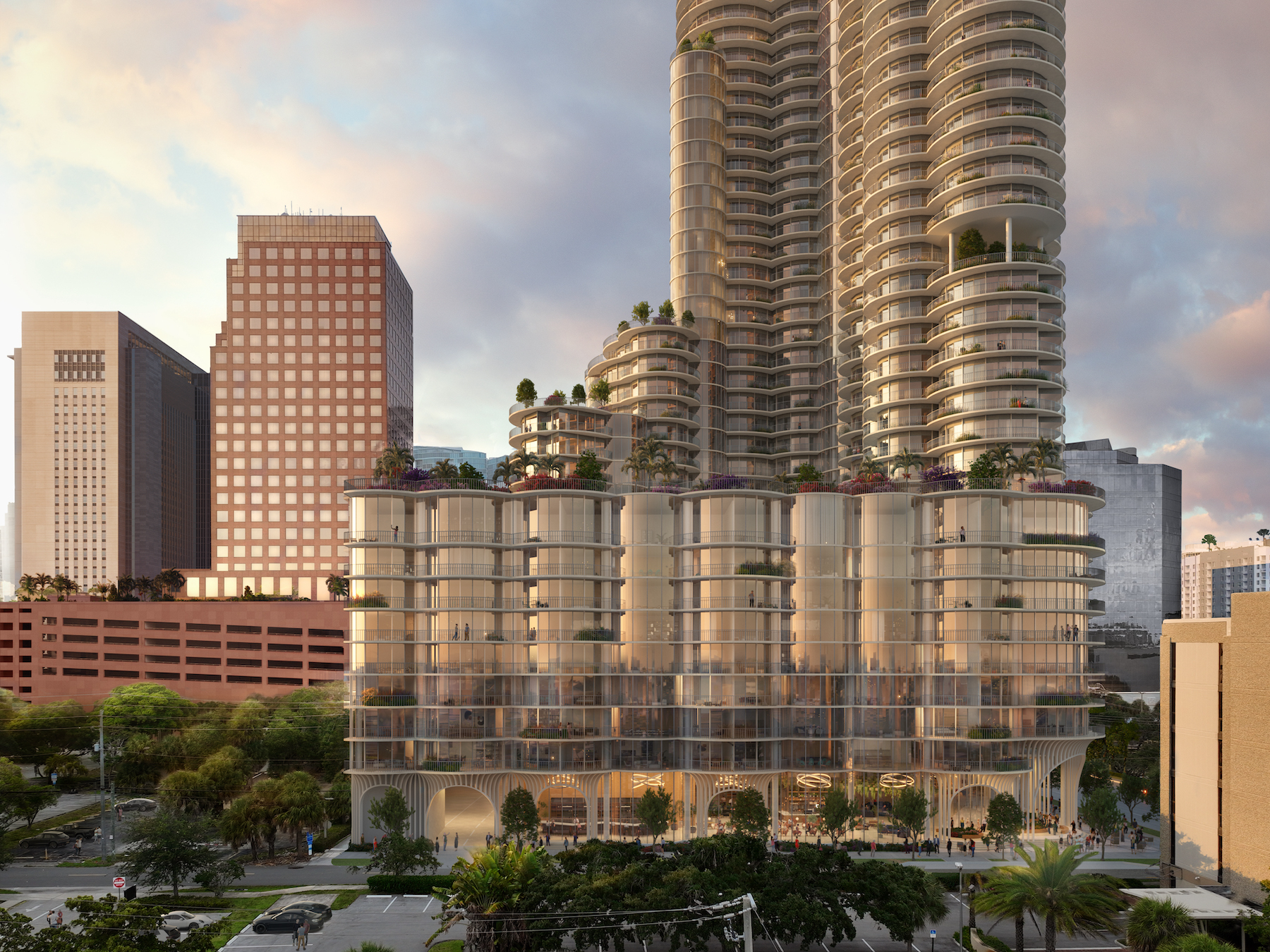
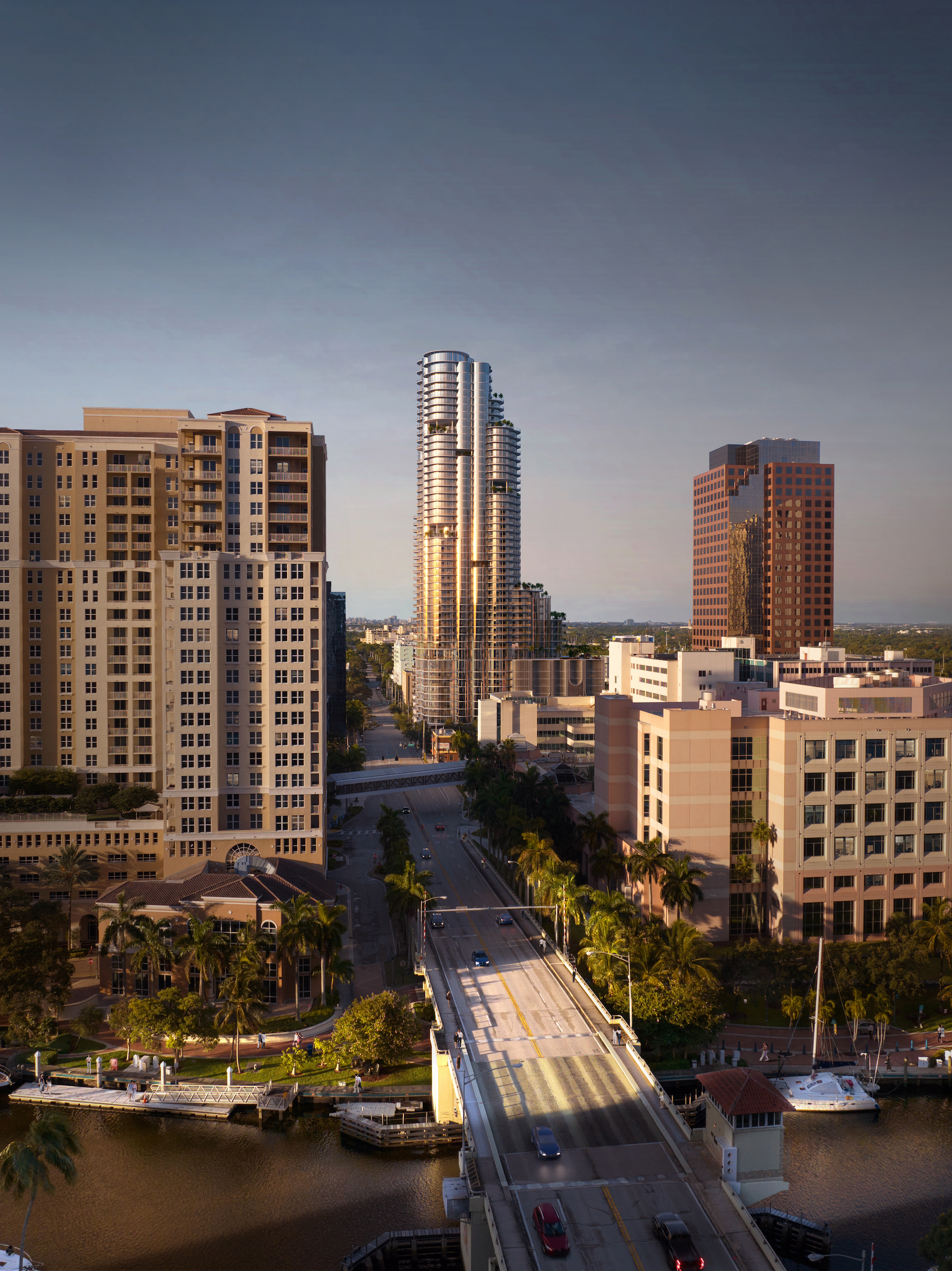
Related Stories
| Feb 28, 2013
Novel multifamily solutions to be presented at New York Modular Construction Summit
The New York Modular Construction Summit will be co-hosted by the Modular Building Institute and Pratt Institute School of Architecture on May 16, 2013, in Brooklyn, N.Y.
| Feb 28, 2013
Lend Lease builds world's tallest timber apartment building
Construction giant Lend Lease recently put the finishing touches on Forté, a 10-story apartment complex in Melbourne, Australia's Victoria Harbour that was built entirely with cross laminated timber (CTL) technology.
| Feb 27, 2013
Bronx residents get LEED Platinum public housing complex, rooftop farm
The New York City Housing Authority has opened Arbor House, a 124-unit LEED Platinum complex in the Morrisania neighborhood of the Bronx.
| Feb 25, 2013
What end-users do (and don't) know about lighting technology (infographic)
The fifth annual SYLVANIA Socket Survey from OSRAM SYLVANIA finds that consumers are adjusting to new legislation and energy-efficient lighting options, with about half saying that they plan to switch to new lighting technologies.
| Feb 25, 2013
10 U.S. cities with the best urban forests
Charlotte, Denver, and Milwaukee are among 10 U.S. cities ranked recently by the conservation organization American Forests for having quality urban forest programs.
| Feb 21, 2013
Holl videos discuss design features of Chengdu ' Porosity Block' project
Architect Steven Holl has released two short films describing the development of Sliced Porosity Block in Chengdu, China.
| Feb 21, 2013
Construction team chosen for world's tallest building in Jeddah, Saudi Arabia
Construction team chosen for world's tallest building in Jeddah, Saudi Arabia.
| Feb 20, 2013
Group of West Coast civil engineers developing building standards for tsunamis
A group of civil engineers from around the western U.S. is developing additions to the building code to address the threat of a tsunami.
| Feb 19, 2013
Luxury multifamily project under way in Atlanta; 215 residences planned
Hines Multifamily is building @1377, a luxury complex comprising 215 "urban-style residences" in Atlanta's Brookhaven neighborhood.
| Feb 18, 2013
Top 10 kitchen and bath design trends for 2013
Gray color schemes and transitional styles are among the top trends identified by more than 300 kitchen and bath design experts surveyed by the National Kitchen & Bath Association (NKBA).


