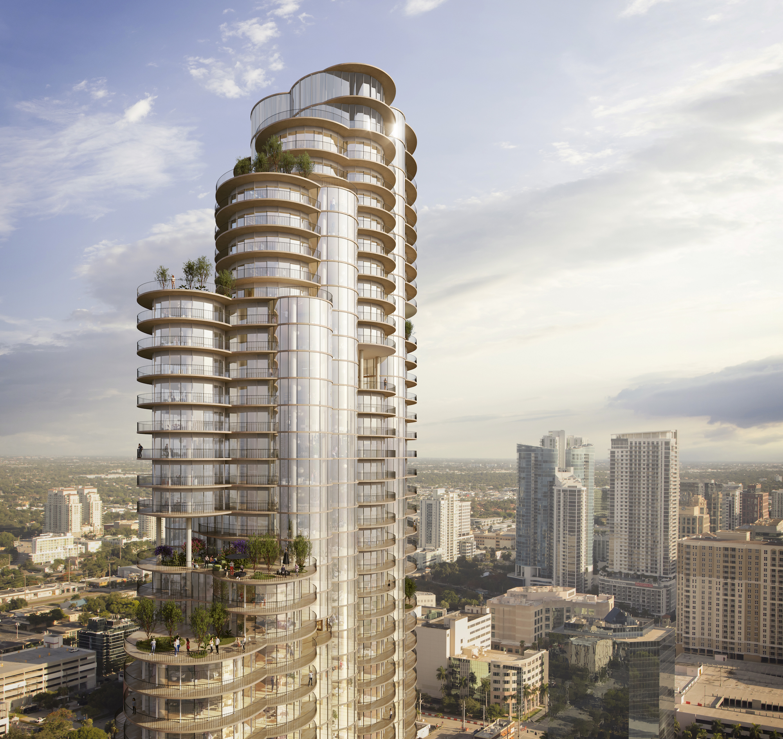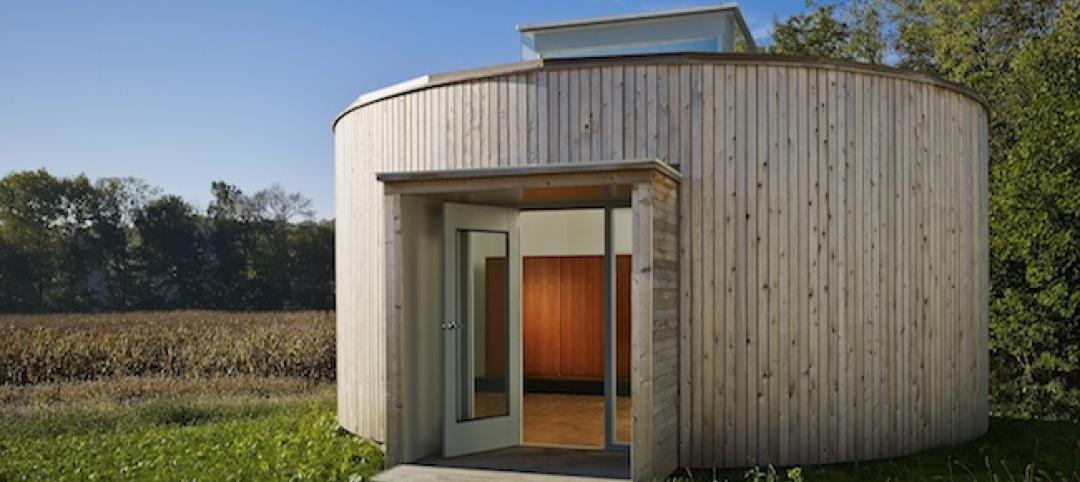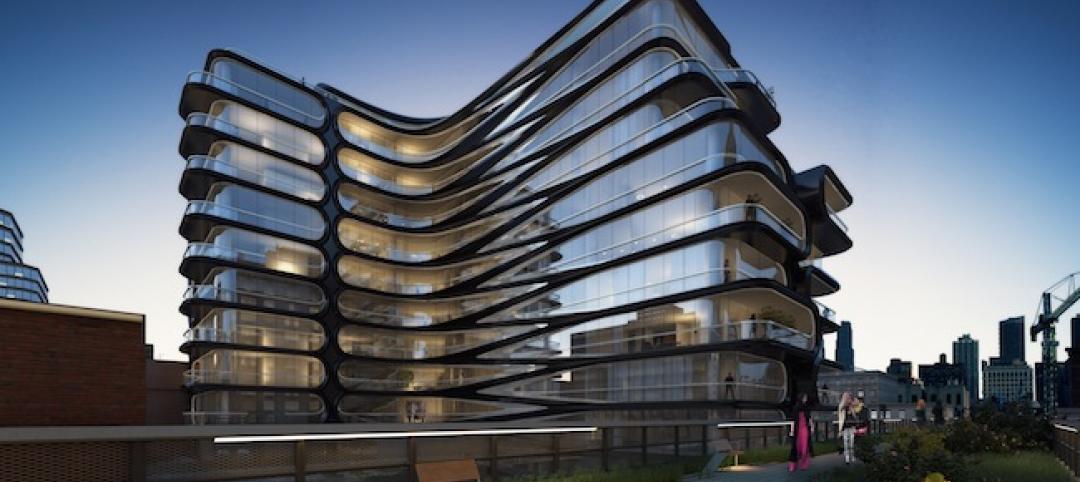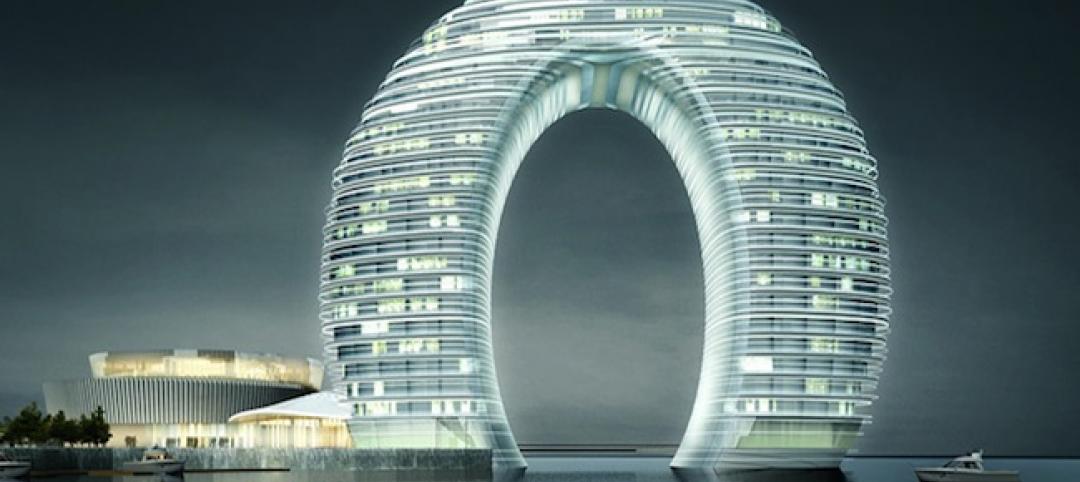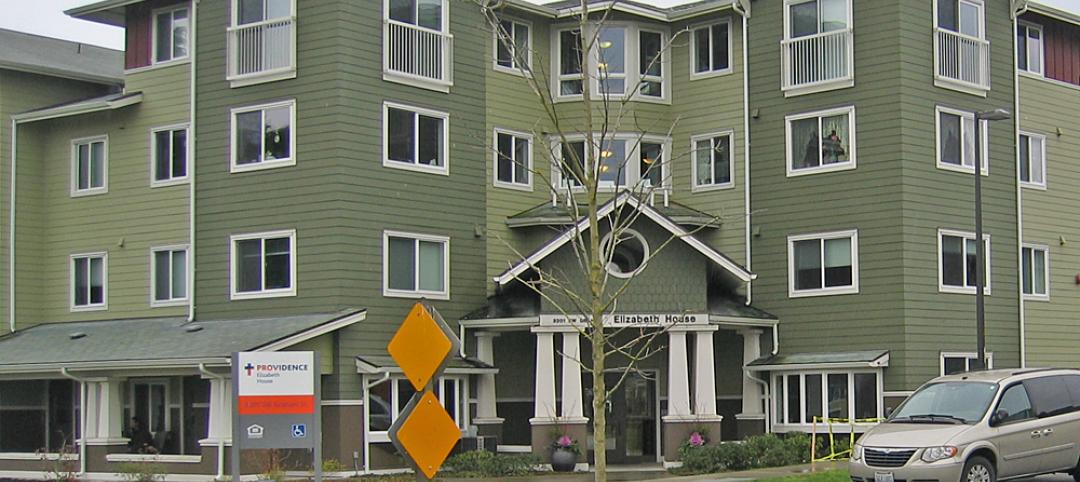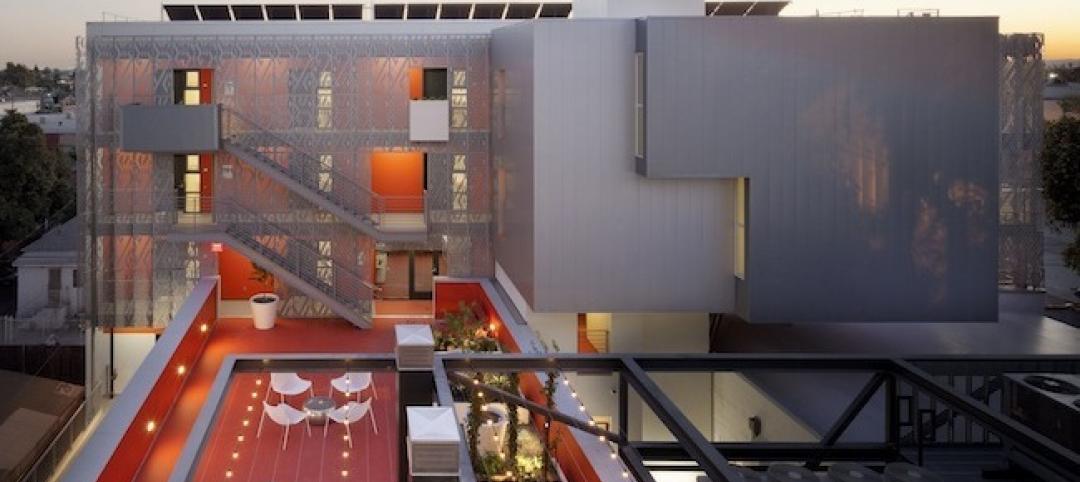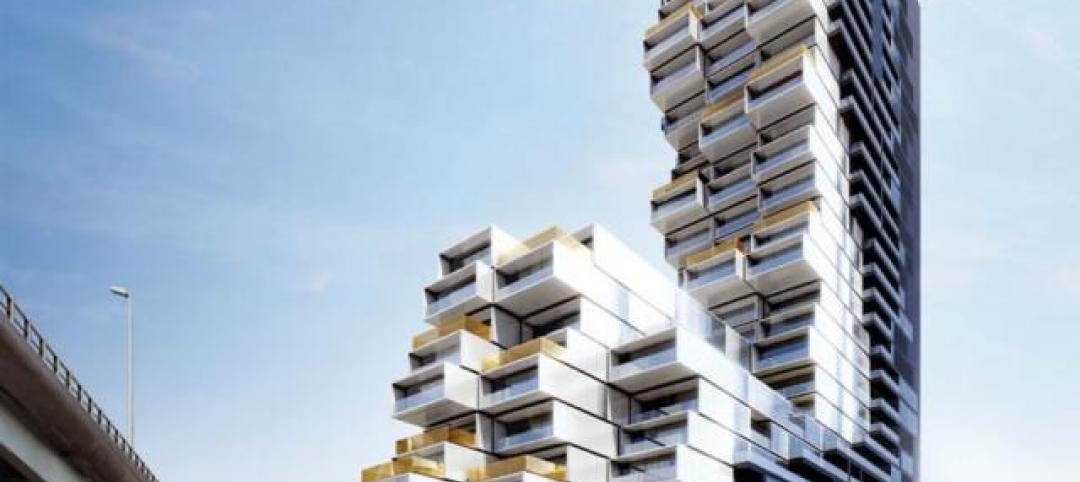The newly revealed design for 633 SE 3rd Ave., a 47-story, mixed-use tower in Ft. Lauderdale, features a sequence of stepped rounded volumes that ease the massing of the tower as it rises. The ODA-designed structure is composed of tubular volumes alternating between a sleek curved glazed façade and alternating wrap-around balconies. These elements generate a dynamic play that breaks up the massing of the building.
Setbacks and carved double-height voids enable a series of extensive roof deck amenities for residents at different levels with open city views. A large corner plaza and activated walkways will provide dynamic and lively ground floor programming for the neighborhood. The podium is lined with residential units that continue the tower expression and a dynamic three-dimensional parking screen façade paralleling the theme established by the cylindrical tower design.
At night, concave recesses of the parking façade create a decorative wall of light and textures that add to the ambiance of the neighborhood. These features aim to bring a heightened sense of sophistication to this part of the city—south of the New River in the Rio Vista neighborhood.
The 1,099,811 sf high-rise will accommodate 830 rental units—studios to 2 bedrooms—951 parking units, and 12,798 sf of retail space.
“Buildings at this scale house a community of people who live, work, and play from what they consider home,” said Eran Chen, founder and executive director, ODA. “This new lifestyle is formed by a building that is shaped to be flexible, create strong connections, and allows for diverse activities.”
On the building team:
Owner and/or developer: Dependable Equities
Design architect: ODA
Architect of record: ODA
MEP engineer: N/A
Structural engineer: N/A
General contractor/construction manager: N/A
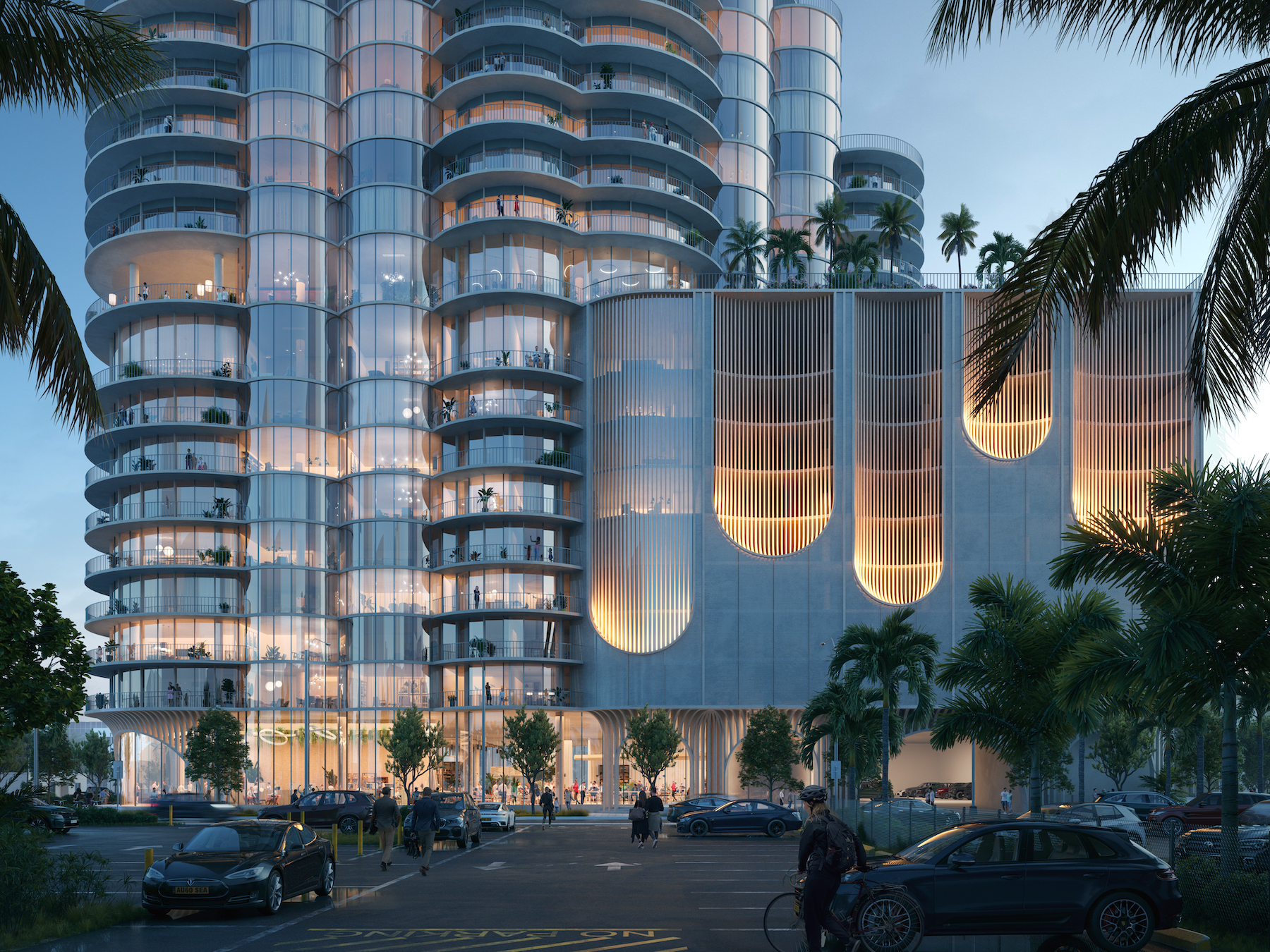
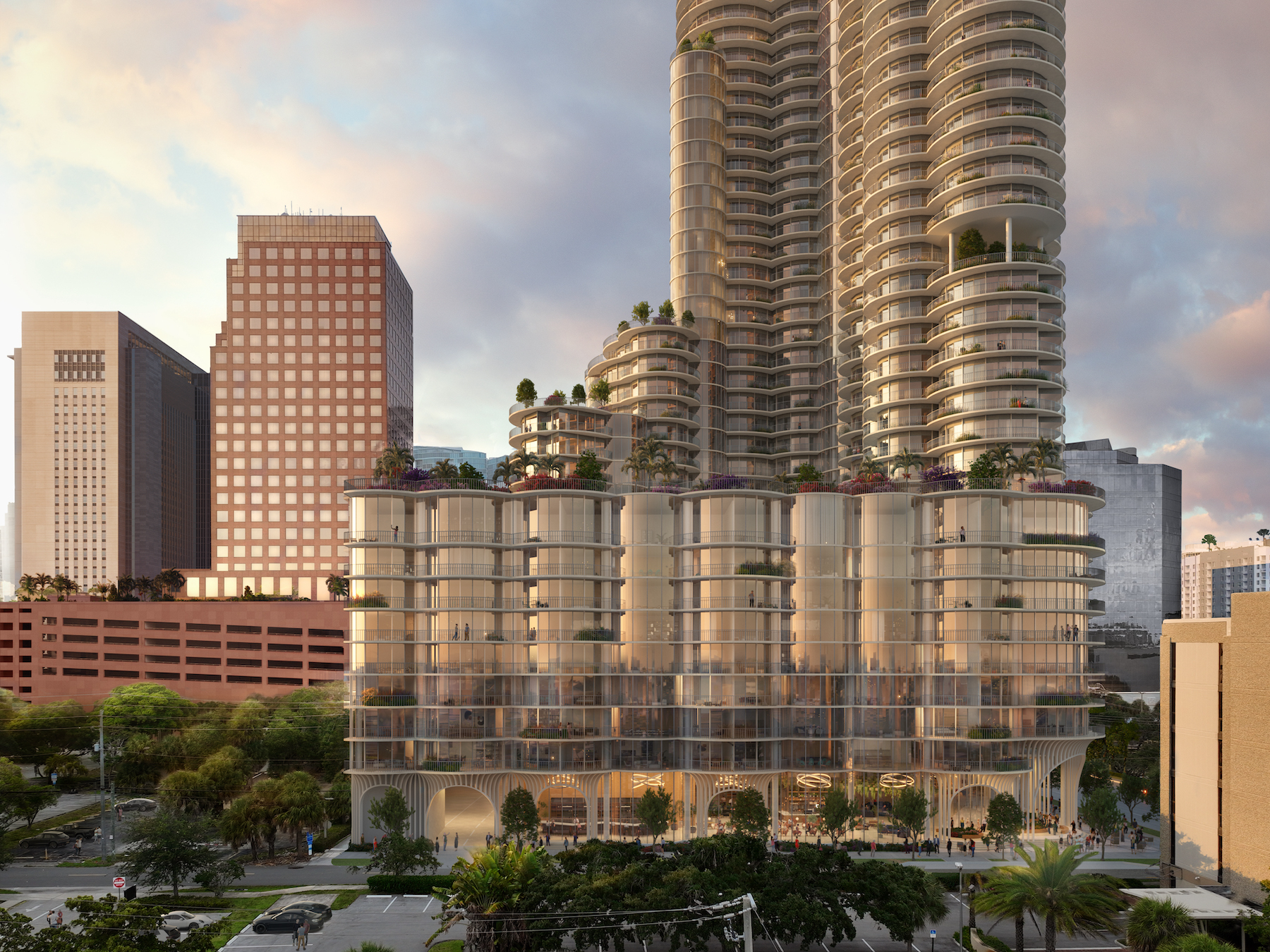
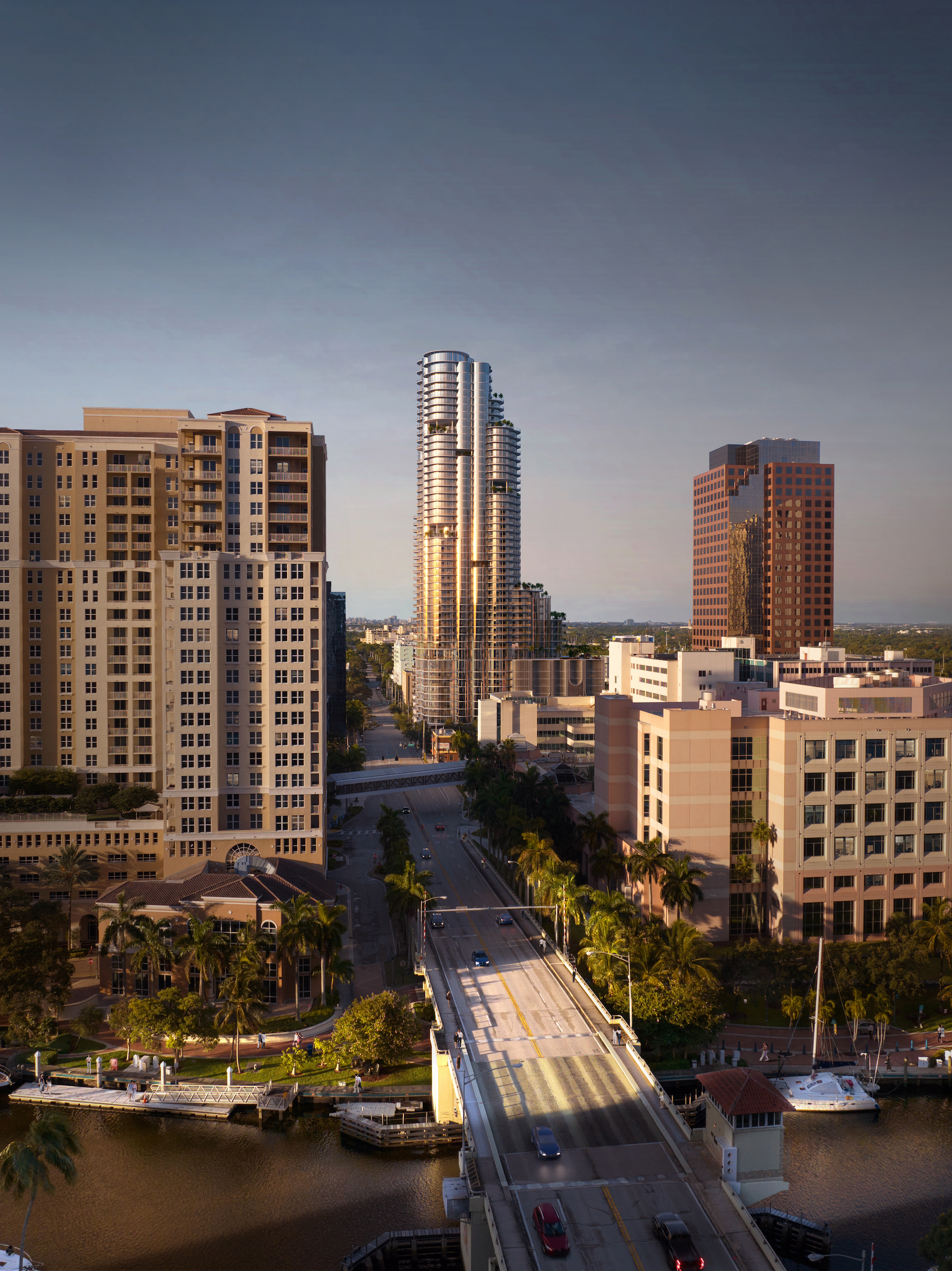
Related Stories
| May 23, 2014
Big design, small package: AIA Chicago names 2014 Small Project Awards winners
Winning projects include an events center for Mies van der Rohe's landmark Farnsworth House and a new boathouse along the Chicago river.
| May 22, 2014
No time for a trip to Dubai? Team BlackSheep's drone flyover gives a bird's eye view [video]
Team BlackSheep—devotees of filmmaking with drones—has posted a fun video that takes viewers high over the city for spectacular vistas of a modern architectural showcase.
| May 22, 2014
NYC's High Line connects string of high-profile condo projects
The High Line, New York City's elevated park created from a conversion of rail lines, is the organizing principle for a series of luxury condo buildings designed by big names in architecture.
| May 20, 2014
Kinetic Architecture: New book explores innovations in active façades
The book, co-authored by Arup's Russell Fortmeyer, illustrates the various ways architects, consultants, and engineers approach energy and comfort by manipulating air, water, and light through the layers of passive and active building envelope systems.
| May 20, 2014
World's best new skyscrapers: Renzo Piano's The Shard, China's 'doughnut hotel' voted to Emporis list
Eight other high-rise projects were named Emporis Skyscraper Award winners, including DC Tower 1 by Dominique Perrault Architecture and Tour Carpe Diem by Robert A.M. Stern.
| May 16, 2014
BoA, USGBC to offer $25,000 grants for green affordable housing projects
The Affordable Green Neighborhoods Grant Program will offer 14 grants to developers of affordable housing in North America who are committed to building sustainable communities through the LEED for Neighborhood Development program.
| May 13, 2014
19 industry groups team to promote resilient planning and building materials
The industry associations, with more than 700,000 members generating almost $1 trillion in GDP, have issued a joint statement on resilience, pushing design and building solutions for disaster mitigation.
| May 12, 2014
The best of affordable housing: 4 projects honored with 2014 AIA/HUD Secretary Awards [slideshow]
The winners include two dramatic conversions of historic YMCA buildings into modern, affordable multifamily complexes.
| May 11, 2014
Final call for entries: 2014 Giants 300 survey
BD+C's 2014 Giants 300 survey forms are due Wednesday, May 21. Survey results will be published in our July 2014 issue. The annual Giants 300 Report ranks the top AEC firms in commercial construction, by revenue.
| May 5, 2014
Toronto residential tower to feature drawer-like facade scheme
Some of the apartments in the new River City development will protrude from the building at different lengths, creating a drawer-like "push-pull" effect.


