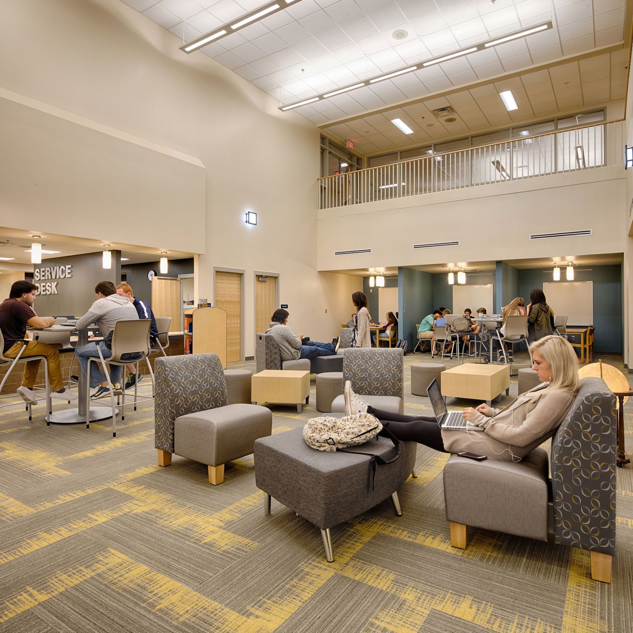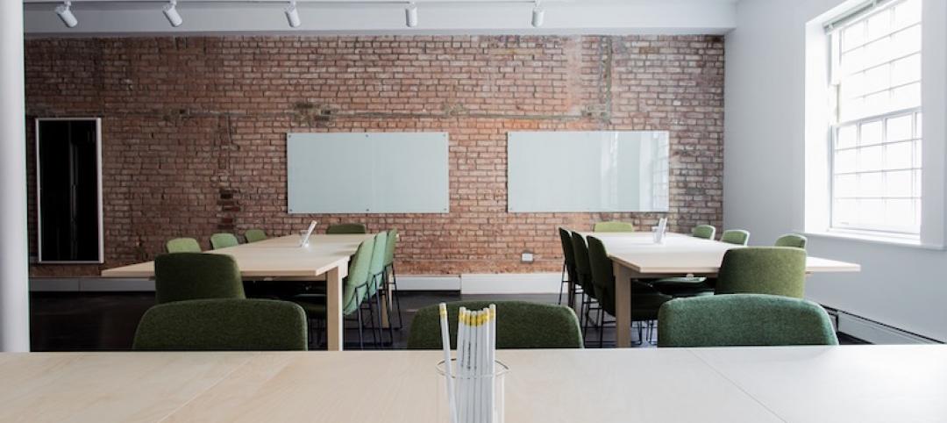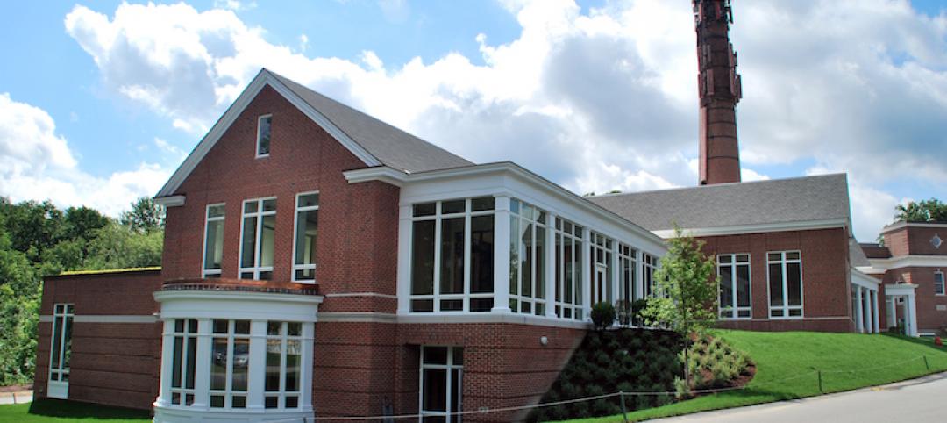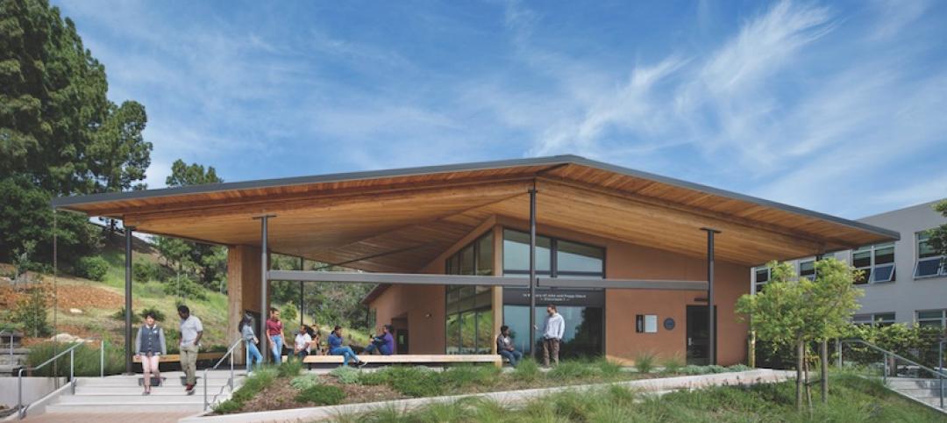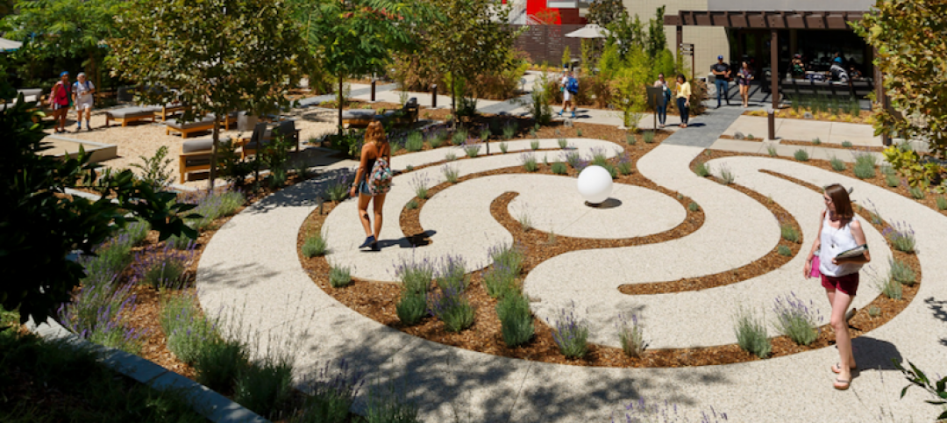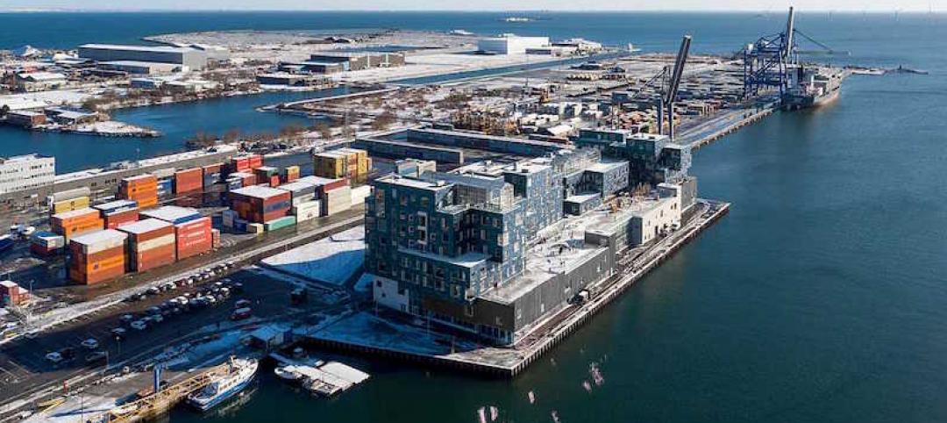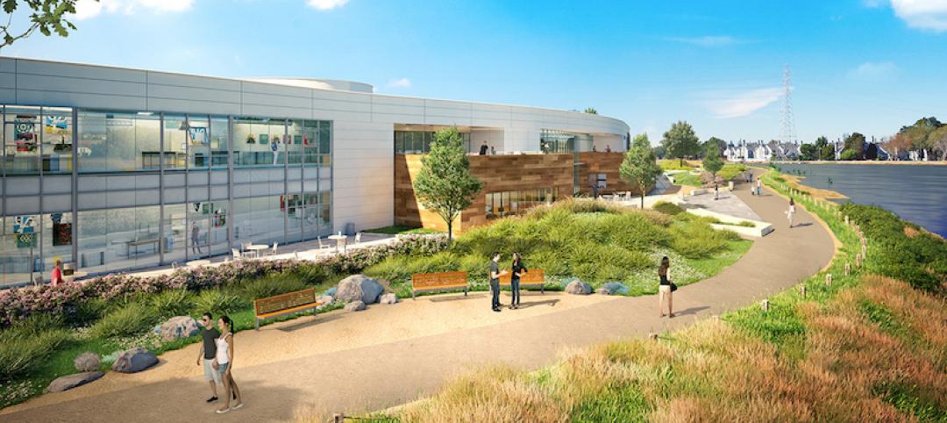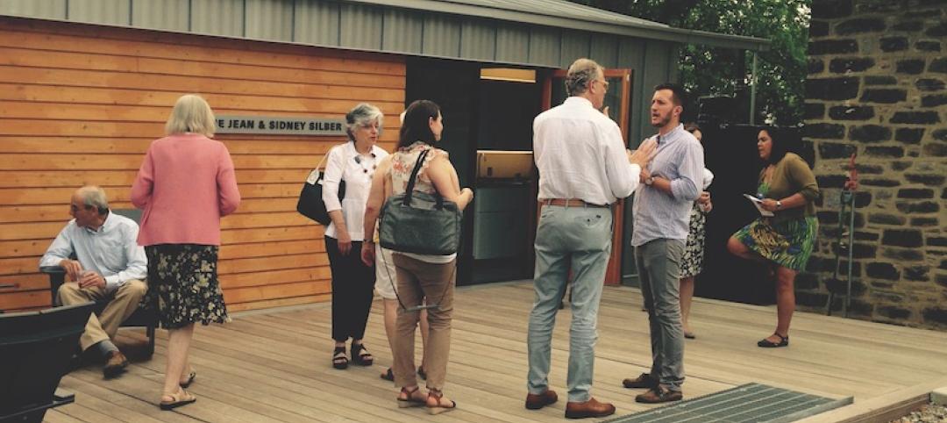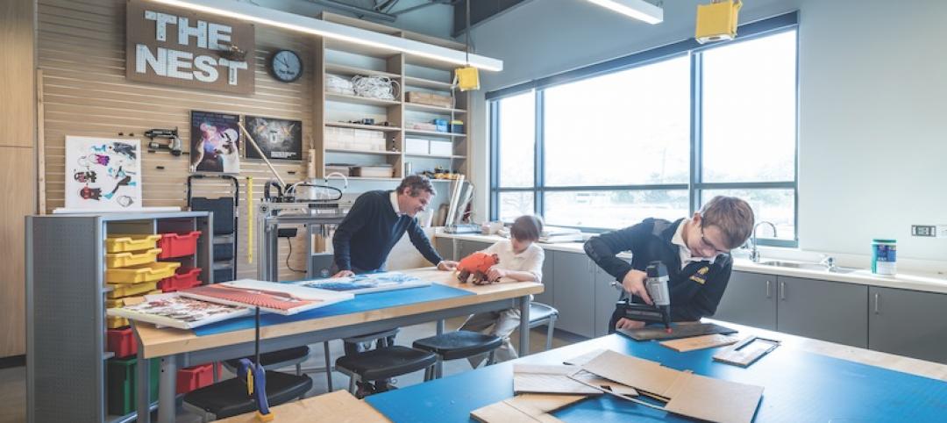The evolution of libraries for elementary and secondary schools has seen these spaces emerge as media centers of learning and collaboration for their students. However, library spaces, as they’ve been configured traditionally, don’t always lend themselves readily to that kind of transformation.
“The flaw of outdated space is that the design of the media center may not reflect or support” the current learning experience, states Wold Architects and Engineers, the Minnesota-based firm, in a recent white paper titled “From data retrieval to data creation: trends and opportunities for modern media centers.”
That white paper positions media—“the system and organization through which information is spread to a large number of people”—at the heart of a school’s learning. “No other space in a school is better situated to impact all learners and spark innovation,” the white paper states.
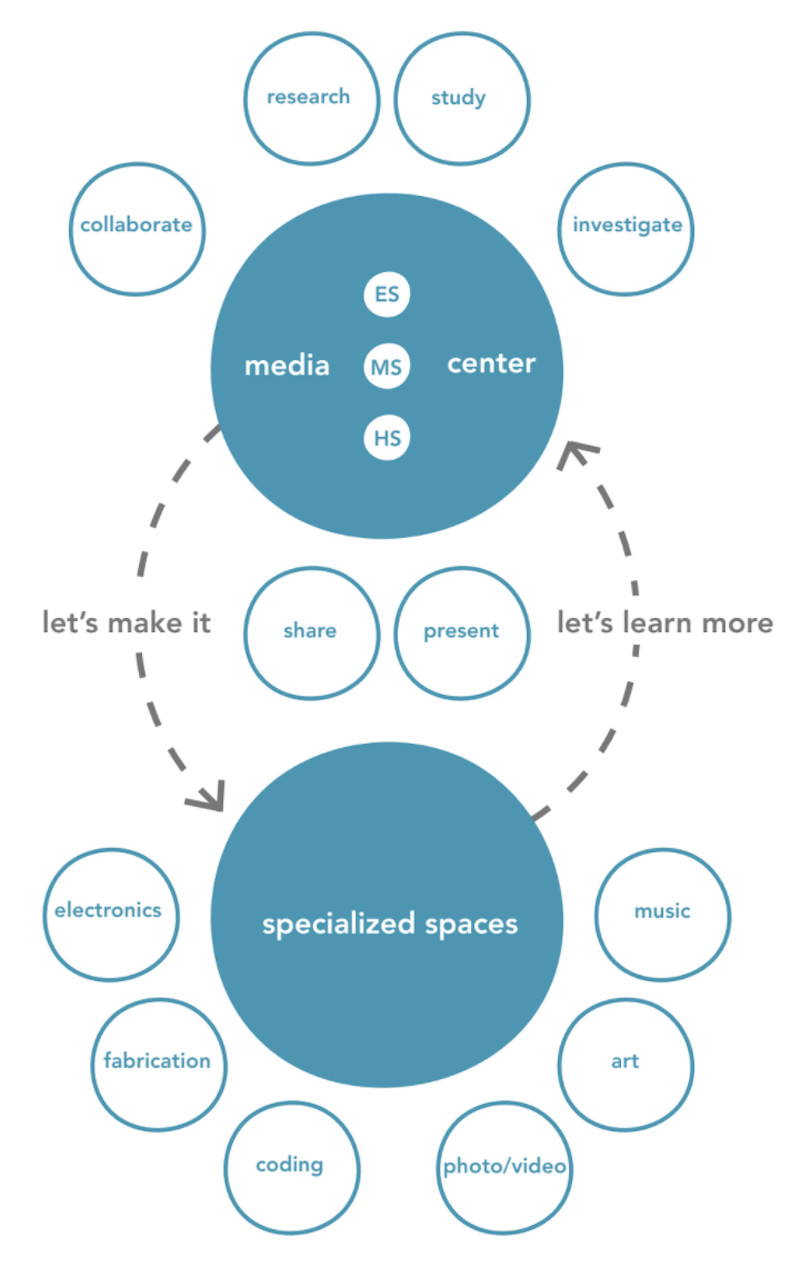
The flexible design of modern media centers can accommodate both personalized and project-based learning, different spatial options, as well as information access through a variety of technologies. Spaces can be “zoned” for both private study and communal student interaction. Media Centers “are less about retrieval” and more about “access and inclusion for any type of information for communication,” says Vaughn Dierks, AIA, LEED AP, a Partner with Wold and one of the white paper’s coauthors.
BOOKS AND ACTIVITIES DECENTRALIZED
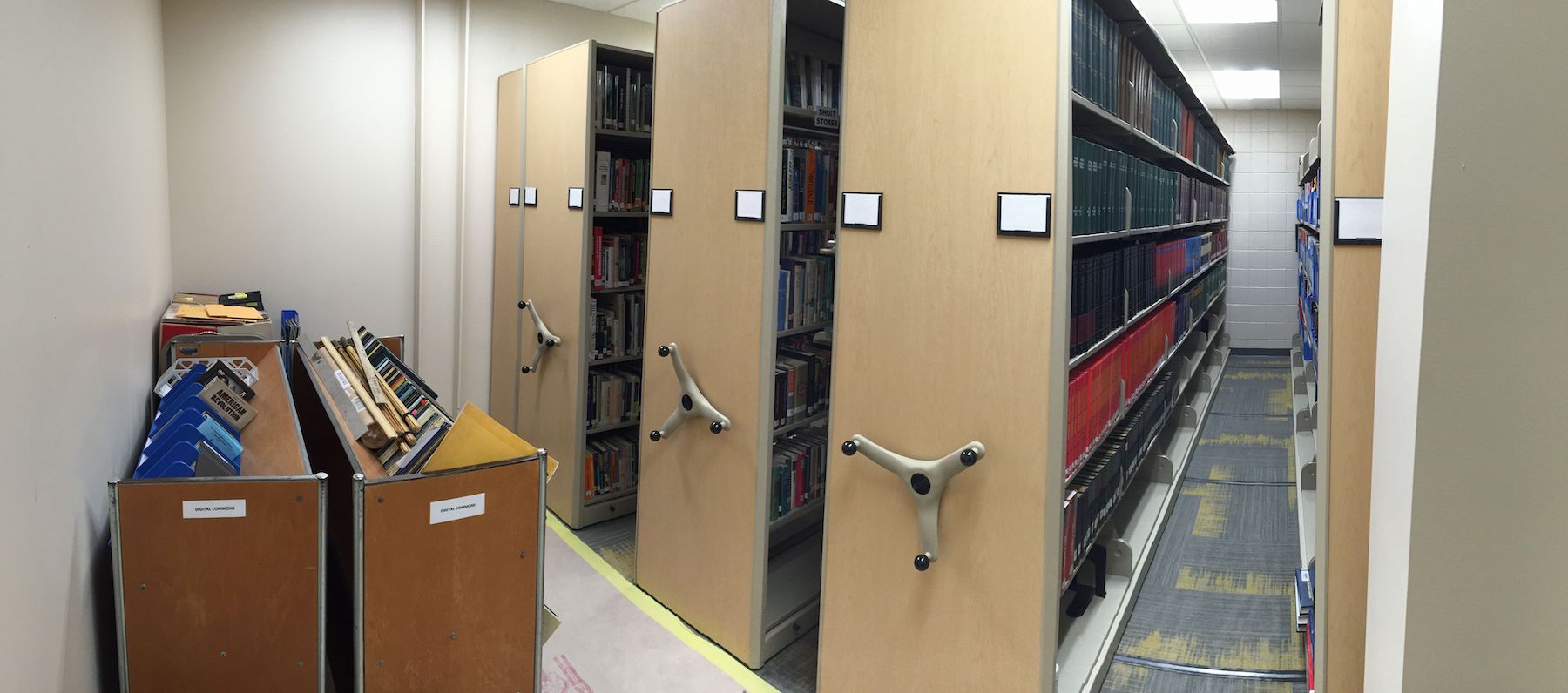
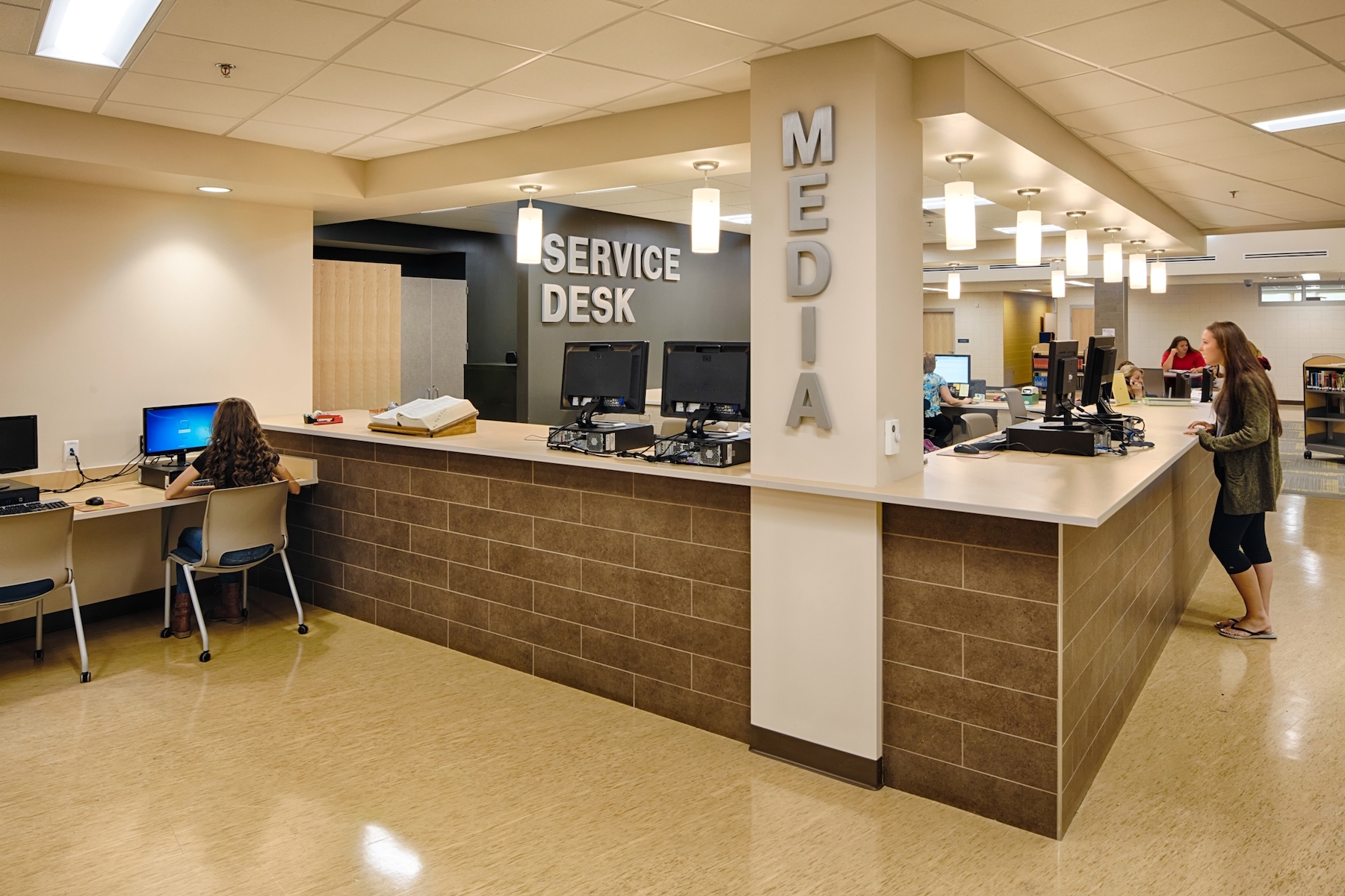
Dierks cites as examples several recent media center projects his firm has been engaged in. For a new high school for Hermantown Community Schools in Minnesota, Wold created a “deconstructed” media center called Digital Commons, which has become the school’s hub. Bookshelves were scaled back and books placed in high-density storage that takes up a fraction of the shelf space. Students reserve book online and are supported by IT and Media specialists who are located at help desk/information stations. The entire media center is open space surrounded by classrooms and labs.
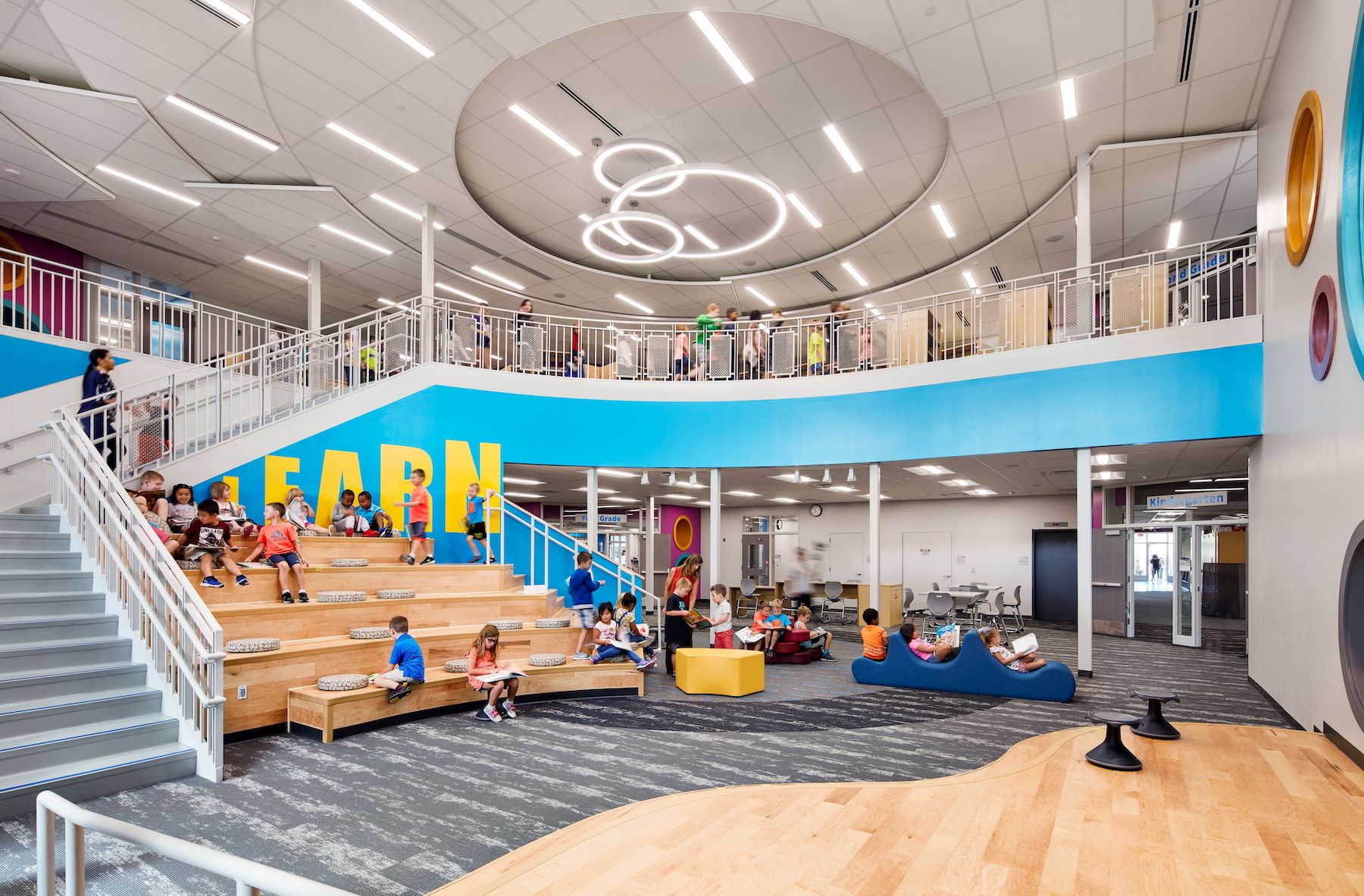
At Centerview Elementary School in Spring Lake Park, Minn., students can self-checkout books that are distributed to areas near clusters for classrooms. The Media Center opens to an adjacent cafeteria, with learning “stairs” and performance space as central elements.
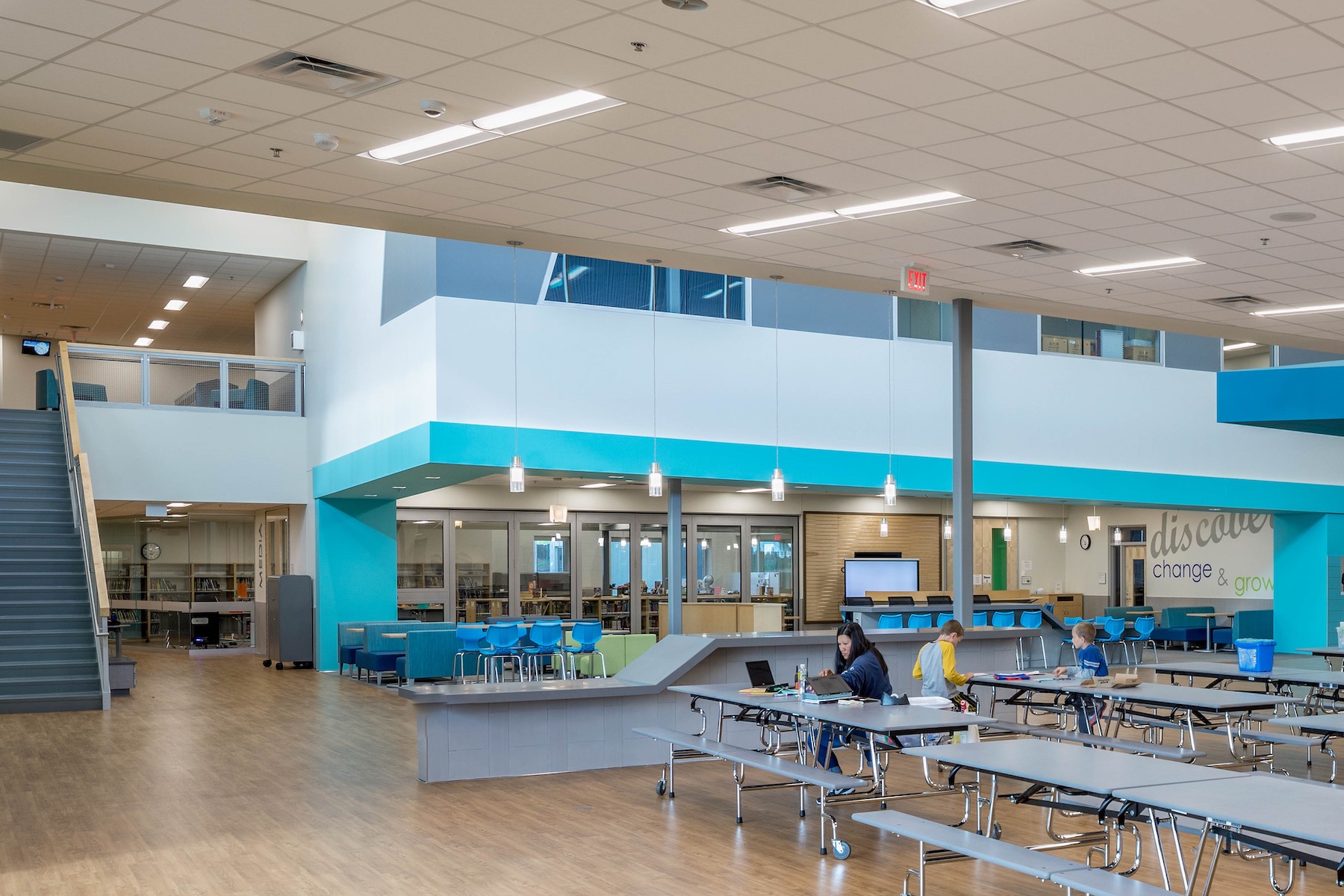
The Media Center for the Prairie View PK-8 school for Independent School District #728 in Otsego, Minn., includes collaborative spaces adjacent and open to the cafeteria. The in-between space has come to be known as “The Living Room” and is accessible to the school’s community. Secure spaces for books and technology are behind an operable glass wall.
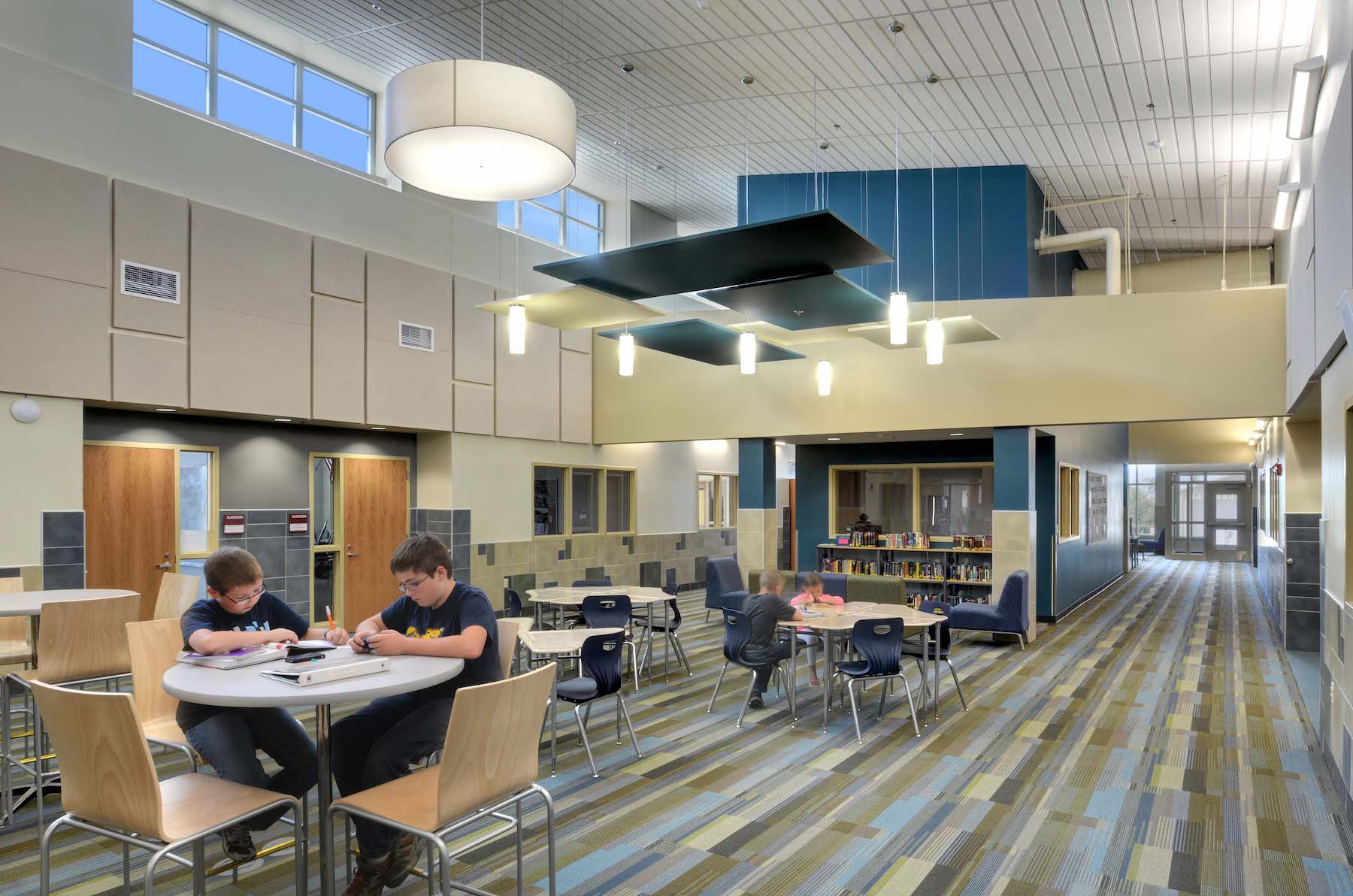
In Idalia, Colo., the Idalia PK-12 has dispersed previously centralized books and other resources to spaces adjacent to classrooms that support different grade levels.
Related Stories
Architects | Sep 19, 2017
What we talk about when we talk about placemaking
What does Good Growth mean and how do we set about achieving it?
K-12 Schools | Sep 12, 2017
Perkins Eastman publishes findings on high-performance schools
Metrics suggest correlation between key design strategies and occupant satisfaction and building performance.
Performing Arts Centers | Sep 11, 2017
19th century smokestack highlights a Massachusetts performing arts facility
CBT Architects and Windover Construction collaborated on the adaptive reuse project for Middlesex School.
K-12 Schools | Sep 8, 2017
The economic case for engaged classrooms in K-12 schools
Flexible, modern classrooms should be viewed as a key element of a sound financial strategy, producing a solid return-on-investment.
K-12 Schools | Aug 31, 2017
Environmental studies building highlights sustainability in every design element
The LEED Platinum and Zero Net Energy Verified building minimizes energy use via its site orientation.
K-12 Schools | Aug 18, 2017
How to create healthy learning environments with active design
Active design can be incorporated into any facility or campus with a few simple steps.
K-12 Schools | Aug 9, 2017
A school in Denmark is clad in 12,000 solar panels
C.F. Møller designed the building to create a connection between the school premises and the surrounding public urban space.
K-12 Schools | Aug 1, 2017
This new high school is the first to be built on a tech company’s campus
Design Tech High School, located on Oracle Corporation’s Headquarters campus, will span 64,000 sf across two stories and have a capacity of 550 students.
Education Facilities | Jul 14, 2017
Youth education center in Baltimore gets first students
Students learn environmental skills, natural resource management, urban agriculture, and water quality monitoring.
Great Solutions | Jul 12, 2017
The writing on the wall: Maker spaces encourage students to take an active role
Maker spaces, dry-erase walls, and flexible furniture highlight Kinkaid’s new Learning Center.


