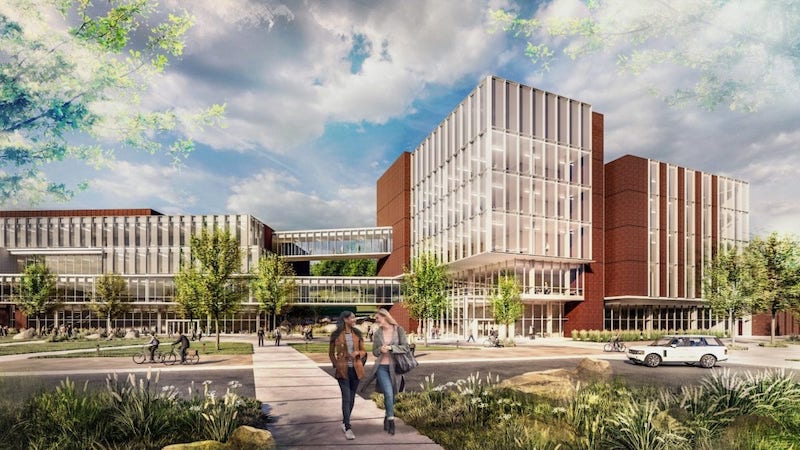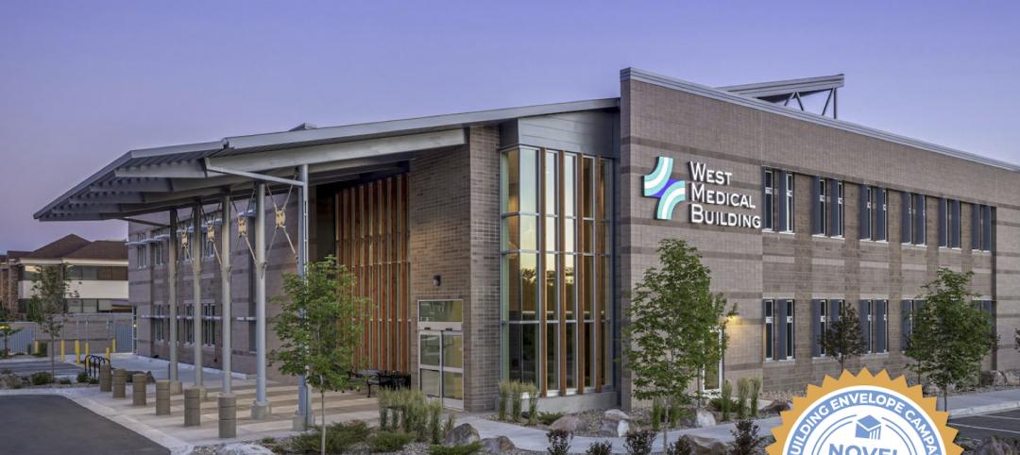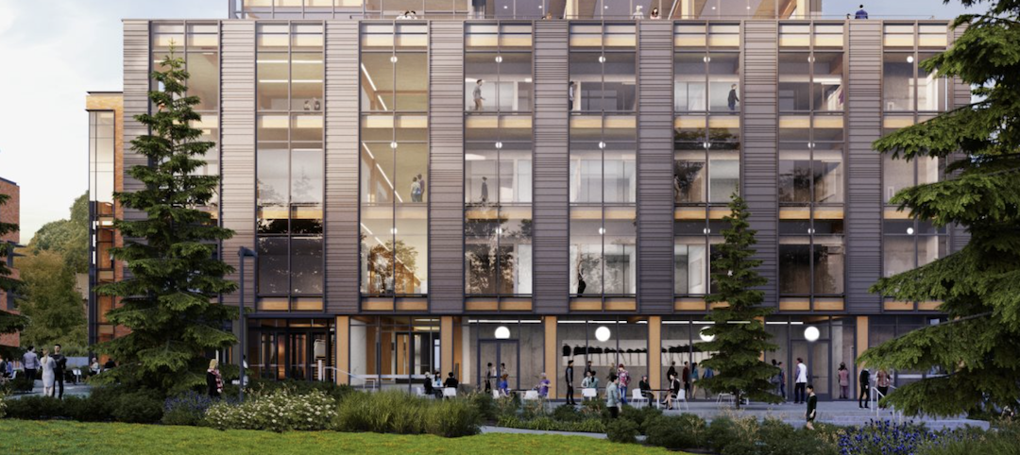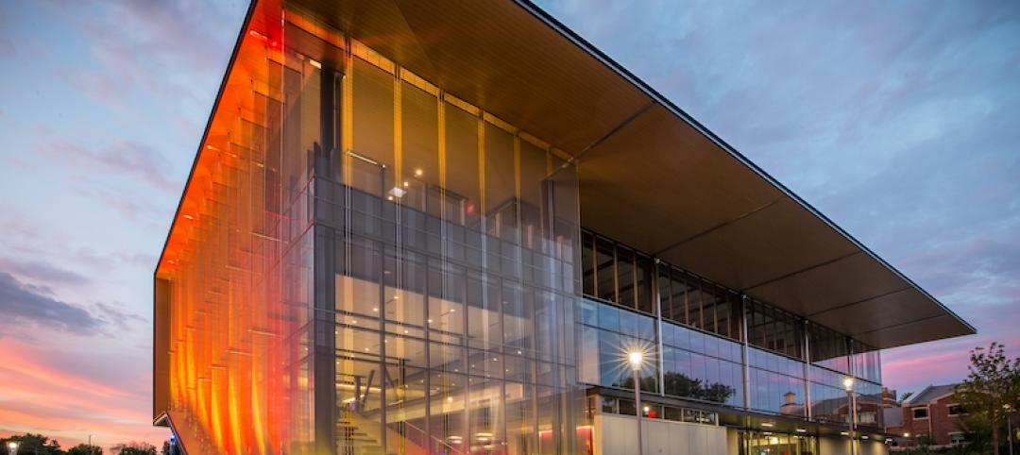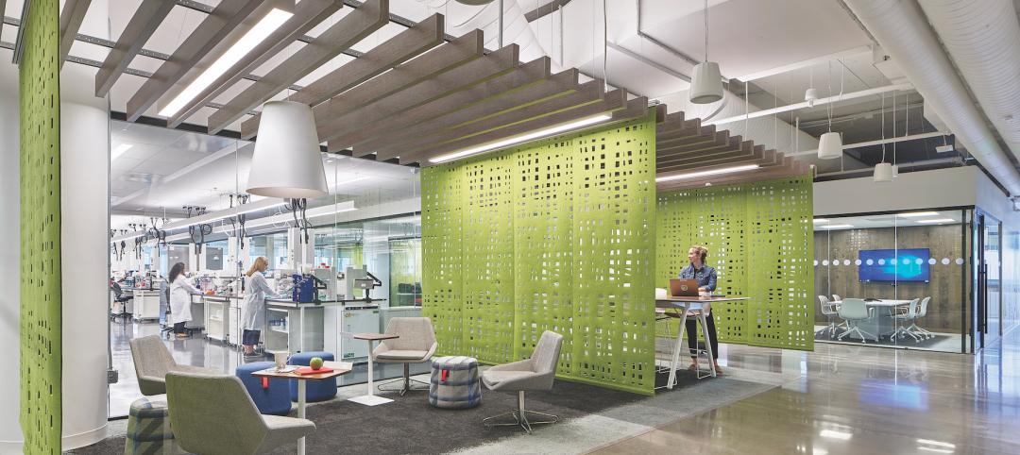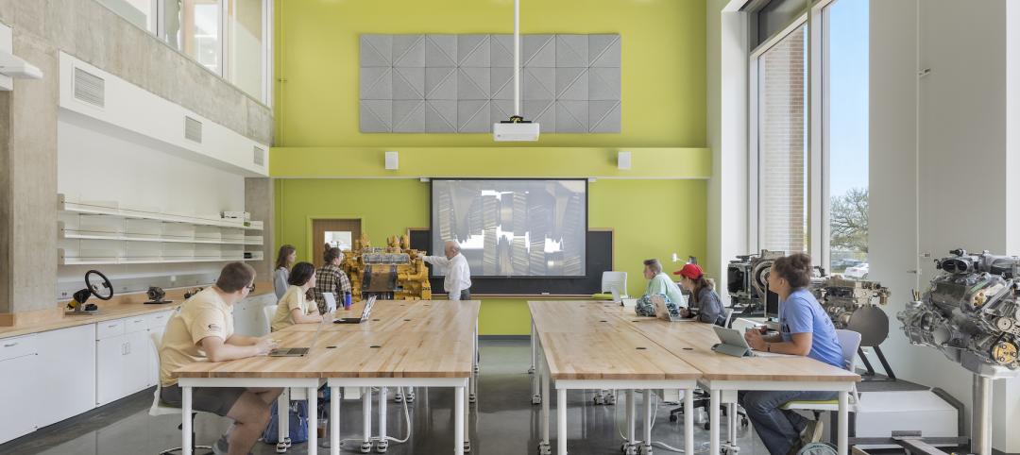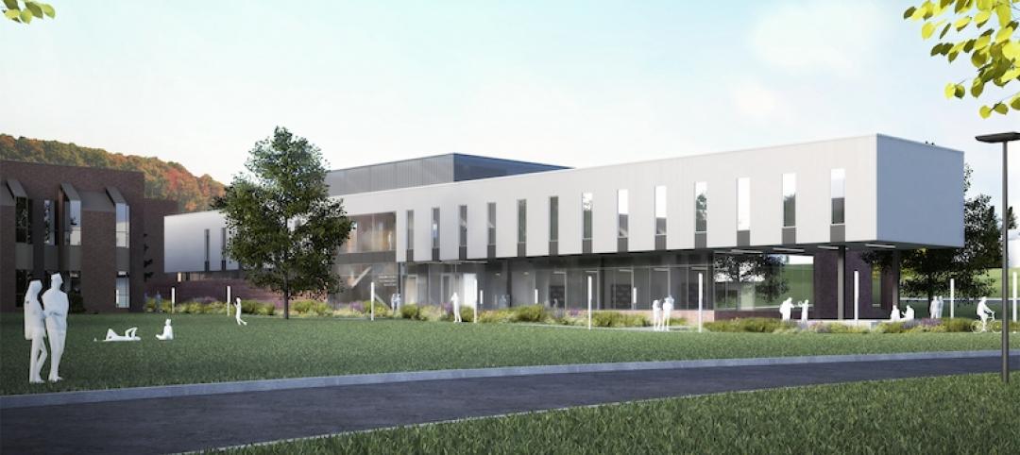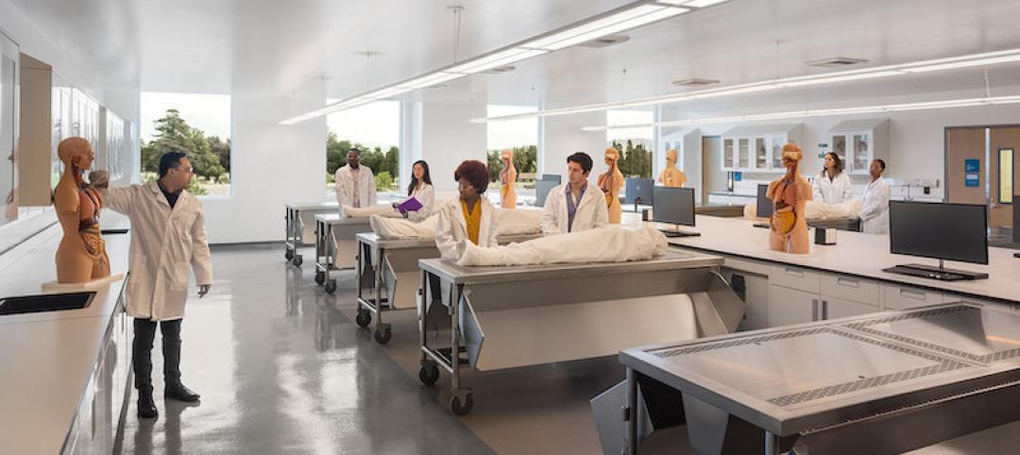Des Moines University has broken ground on its new campus on 88 acres in West Des Moines at 8025 Grand Avenue.
The campus will include flexible environments that allow for didactic, active-learning and small group work. Learning studios and laboratories will be technology-rich while simulated health care environments will reflect those of modern care facilities, providing learners with a safe environment in which to practice patient care.
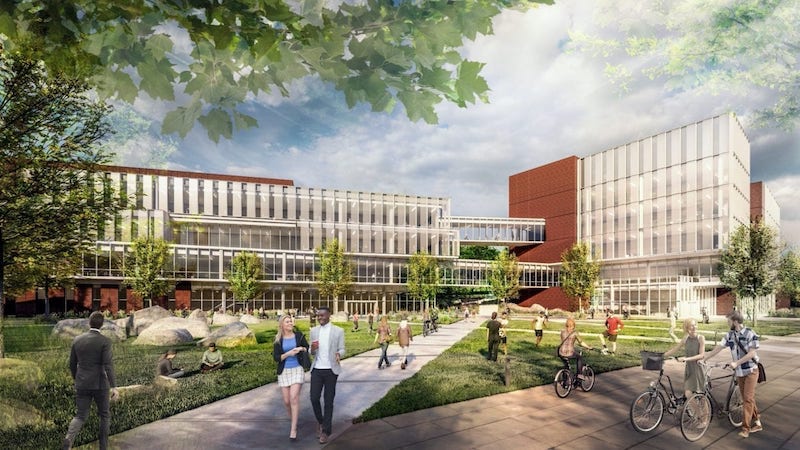
Wellness and recreation facilities will allow students, faculty, and staff to stay active and healthy. An integrated student clinic will provide access to care for students to maintain a well-balanced lifestyles and a private student counseling suite ensures students have access to mental health care. The campus will also feature a mix of open and enclosed collaboration spaces that converge in the heart of the campus.
See Also: Performance Hall at the Taipei Music Center opens in the Nangang District
The entire campus has also been designed with the ability to grow and evolve over time. Flexibility will allow the university to respond to future needs in health care and health care education.
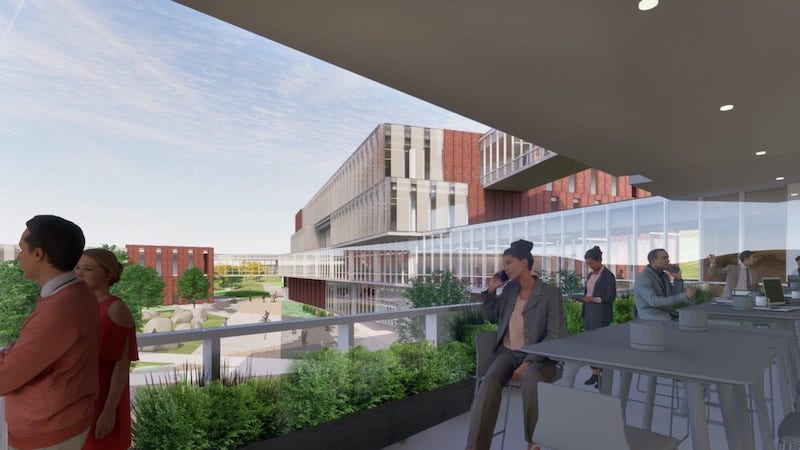
In addition to RDG Planning & Design, the build team also includes Turner Construction as the general contractor.
The campus is expected to open in 2023, just in time for the school’s 125th anniversary.
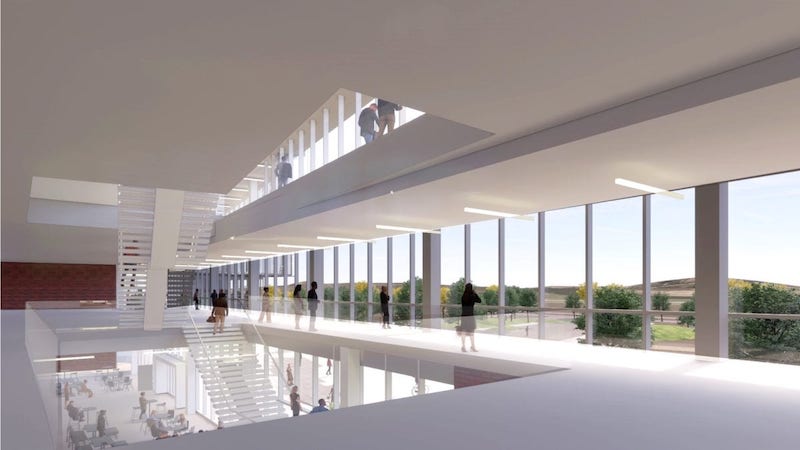
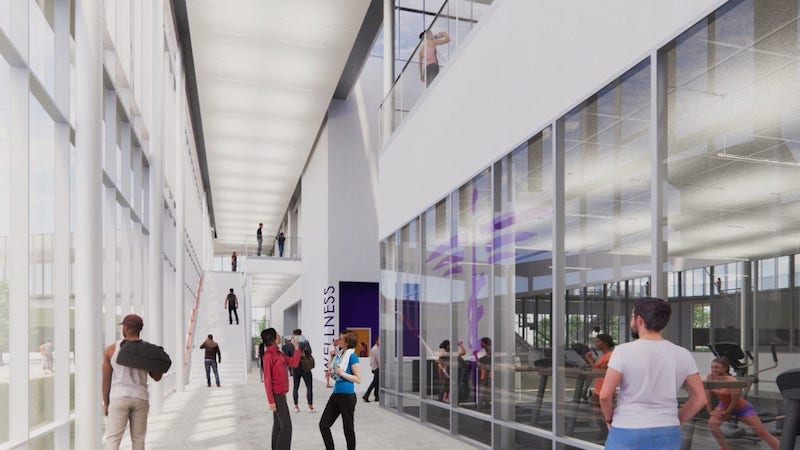
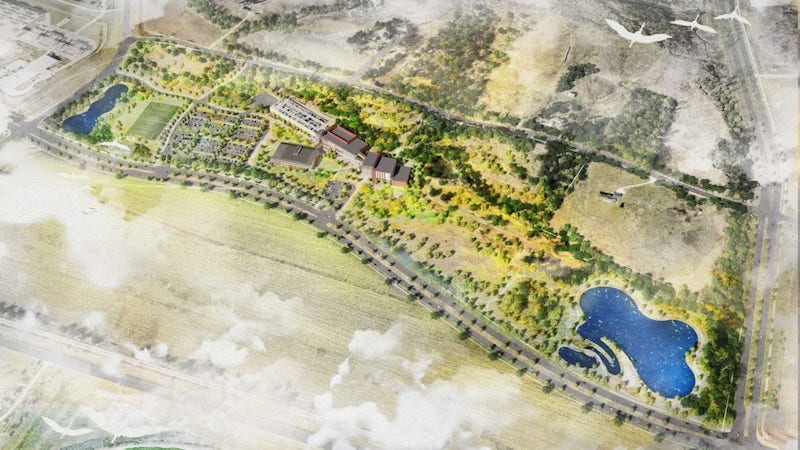
Related Stories
Cladding and Facade Systems | Oct 26, 2021
14 projects recognized by DOE for high-performance building envelope design
The inaugural class of DOE’s Better Buildings Building Envelope Campaign includes a medical office building that uses hybrid vacuum-insulated glass and a net-zero concrete-and-timber community center.
University Buildings | Sep 28, 2021
Designing for health sciences education: Specialty instruction and human anatomy labs
It is a careful balance within any educational facility to provide both multidisciplinary, multiuse spaces and special-use spaces that serve particular functions.
University Buildings | Sep 23, 2021
University of Washington’s new mass timber building tops out
LMN Architects designed the project.
University Buildings | Sep 7, 2021
Gateway to the West: Kansas City University Center for Medical Education Innovation
Kansas City University Center for Medical Education Innovation uses GKD Omega 1520 metal fabric.
Laboratories | Aug 31, 2021
Pandemic puts science and technology facilities at center stage
Expanding demand for labs and life science space is spurring new construction and improvements in existing buildings.
Giants 400 | Aug 30, 2021
2021 Giants 400 Report: Ranking the largest architecture, engineering, and construction firms in the U.S.
The 2021 Giants 400 Report includes more than 130 rankings across 25 building sectors and specialty categories.
Giants 400 | Aug 26, 2021
2021 University Giants: Top architecture, engineering, and construction firms in the higher education sector
Gensler, AECOM, Turner Construction, and CannonDesign head BD+C's rankings of the nation's largest university sector architecture, engineering, and construction firms, as reported in the 2021 Giants 400 Report.
University Buildings | Aug 20, 2021
University of Pittsburgh at Bradford’s new STEM building breaks ground
HED designed the project.
University Buildings | Aug 19, 2021
School of Medicine completes on California University of Science and Medicine’s new Colton campus
The project was designed and built to address critical public health needs in an underserved region.
Resiliency | Aug 19, 2021
White paper outlines cost-effective flood protection approaches for building owners
A new white paper from Walter P Moore offers an in-depth review of the flood protection process and proven approaches.


