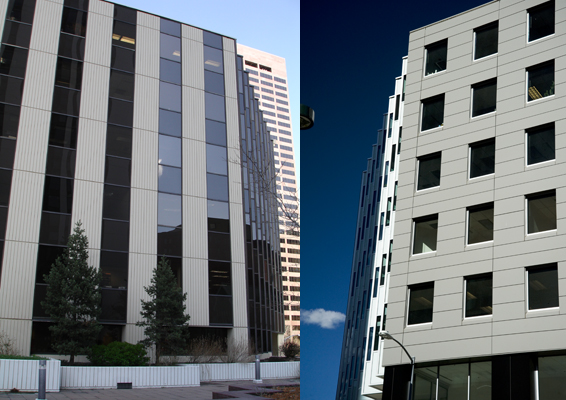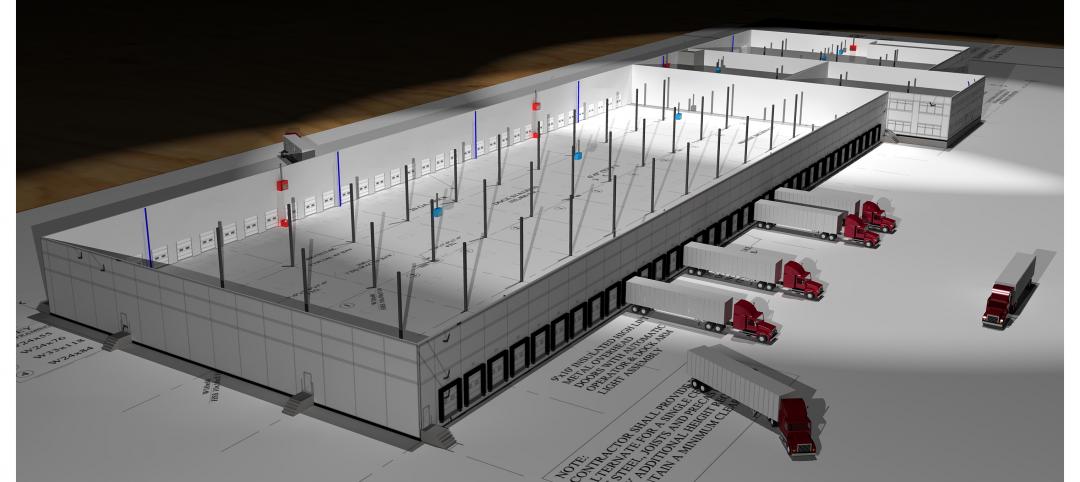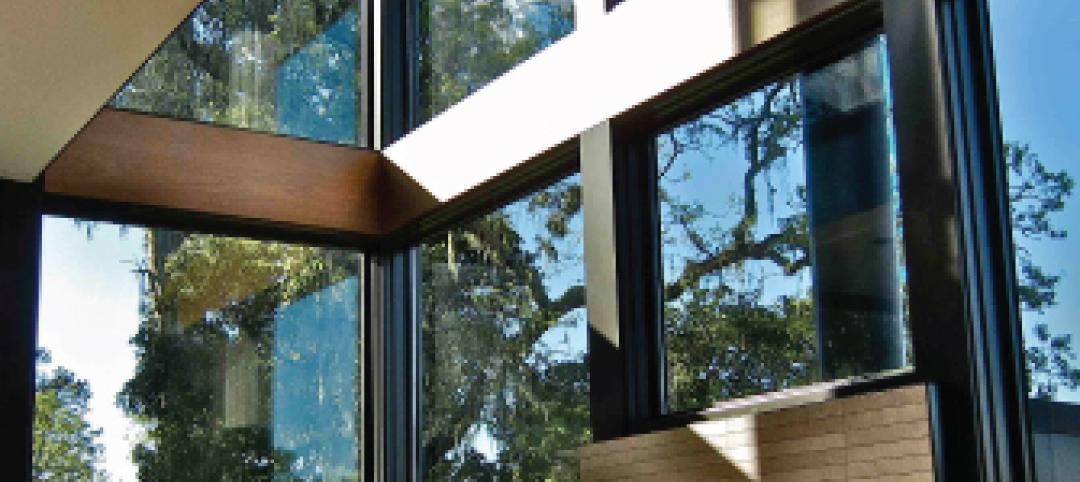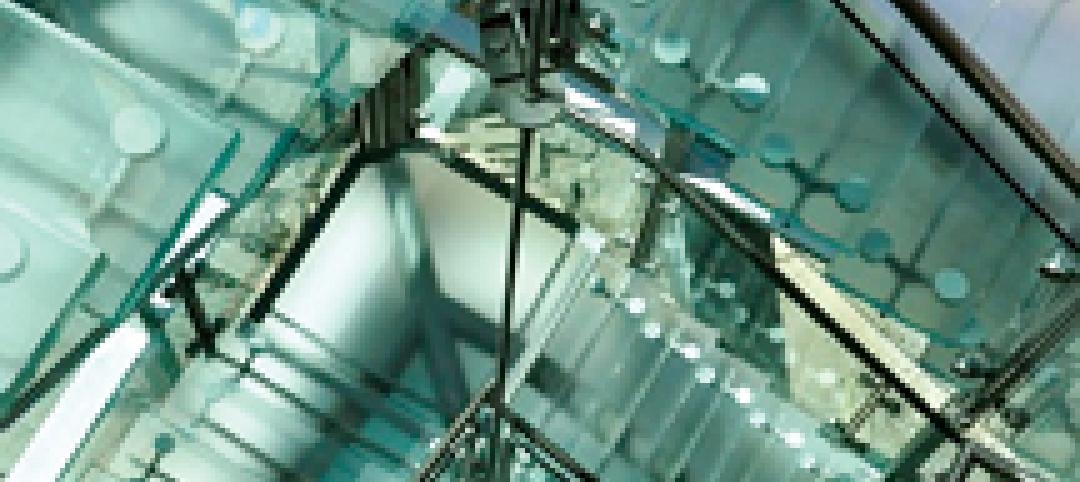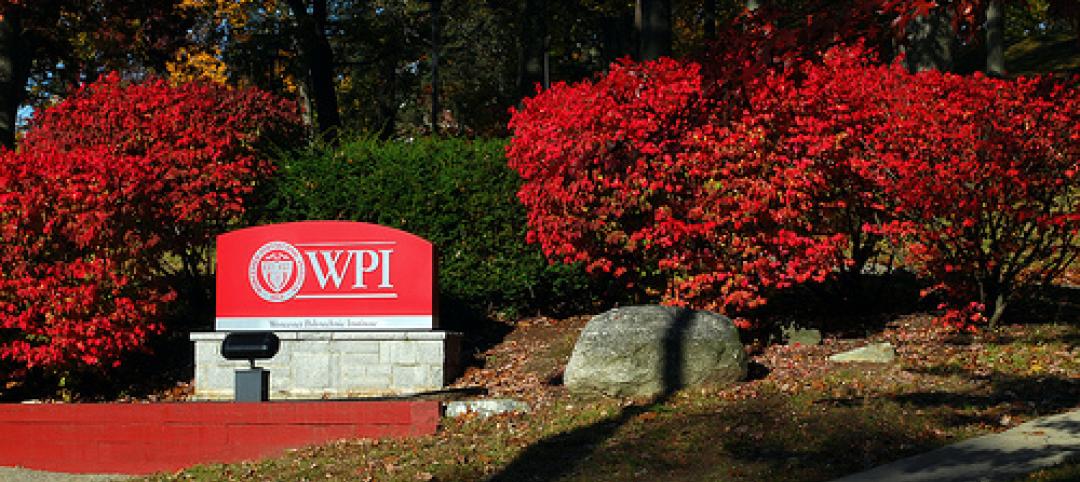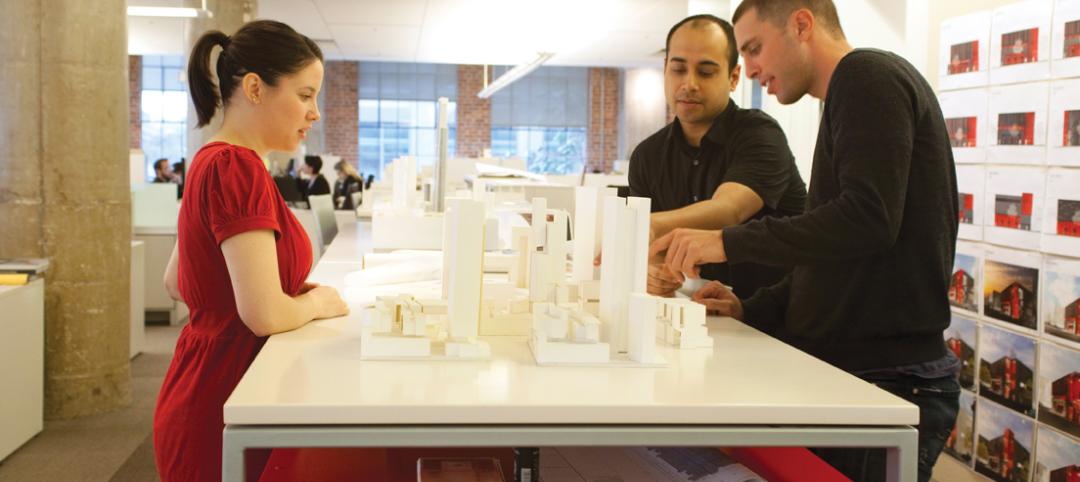An emerging trend in Denver, and across the country, involves retrofitting older office buildings to make them more marketable to tenants, as well as more energy efficient and sustainable. One example transformed the Larimer Corporate Plaza, a 205,000-sf office building located in downtown Denver’s financial district. The project involved redesigning and reconstructing the eight-story building’s façade and remodeling all the common areas, along with making extensive upgrades to the building’s mechanical systems.
The Building Team of 17th & Larimer LLC (owner), Klipp Architects, and J.E. Dunn Construction (general contractor) selected Centria's Formawall Dimension Series to help achieve the retrofit project's goals of improved aesthetics, sustainability, and energy efficiency. “The goal was to give a facelift to a 1970s-style building,” said David Villella, Metal Walls Manager at A-1 Glass Inc., a Centria dealer/installer. “The addition of the Centria panels, along with new color and how these both complemented the glass on the structure, brought this building into the 21st century.”
The Building Team used 12,850 sf of the Formawall system on the facade, resulting in a fresh, welcoming, and modern aesthetic. Formawall is the only wall system that provides Centria's patented advanced thermal and moisture protection (ATMP) in a single panelized component. Compared to traditional multi-component wall construction, the Formawall Dimension Series is manufactured as one component.
“The existing precast façade was to remain, so the design team needed a new façade that was lightweight, so as not to exceed the capacity of the existing structure,” added Villella. “Metal was the perfect choice because of its design flexibility and light weight.” +
Related Stories
| Apr 6, 2012
Batson-Cook breaks ground on hotel adjacent to Infantry Museum & Fort Benning
The four-story, 65,000-ft property will feature 102 hotel rooms, including 14 studio suites.
| Apr 3, 2012
Product Solutions
Two new PV systems; a lighter shelf; and fire alarm/emergency communication system.
| Mar 28, 2012
Meridian Design Build Begins work on 38 acre redevelopment project
The project includes construction of a new 150,585-sf cross dock facility that will include full service truck maintenance and repair bays, a truck wash, and approximately 20,000-sf of corporate office space.
| Mar 16, 2012
Marvin Windows and Doors accepting entries for fourth-annual myMarvin Architect’s Challenge
Architects in U.S. and abroad offered the chance to showcase their very best work.
| Mar 13, 2012
Commercial glazer Harmon expanding into Texas
Company expanding into the Texas market with a new office in Dallas and a satellite facility in Austin.
| Mar 1, 2012
AIA: A clear difference, new developments in load-bearing glass
Earn 1.0 AIA/CES learning units by studying this article and successfully completing the online exam.
| Feb 6, 2012
Siemens gifts Worcester Polytechnic Institute $100,000 for fire protection lab renovation
Siemens support is earmarked for the school’s Fire Protection Engineering Lab, a facility that has been forwarding engineering and other advanced degrees, graduating fire protection engineers since 1979.
| Feb 2, 2012
Call for Entries: 2012 Building Team Awards. Deadline March 2, 2012
Winning projects will be featured in the May issue of BD+C.
| Feb 1, 2012
Replacement windows eliminate weak link in the building envelope
Replacement or retrofit can help keep energy costs from going out the window.
| Jan 3, 2012
Gensler: 'The One Firm Firm'
The giant architecture firm succeeds by giving each of its more than 3,000 employees the opportunity for career growth and professional leadership.


