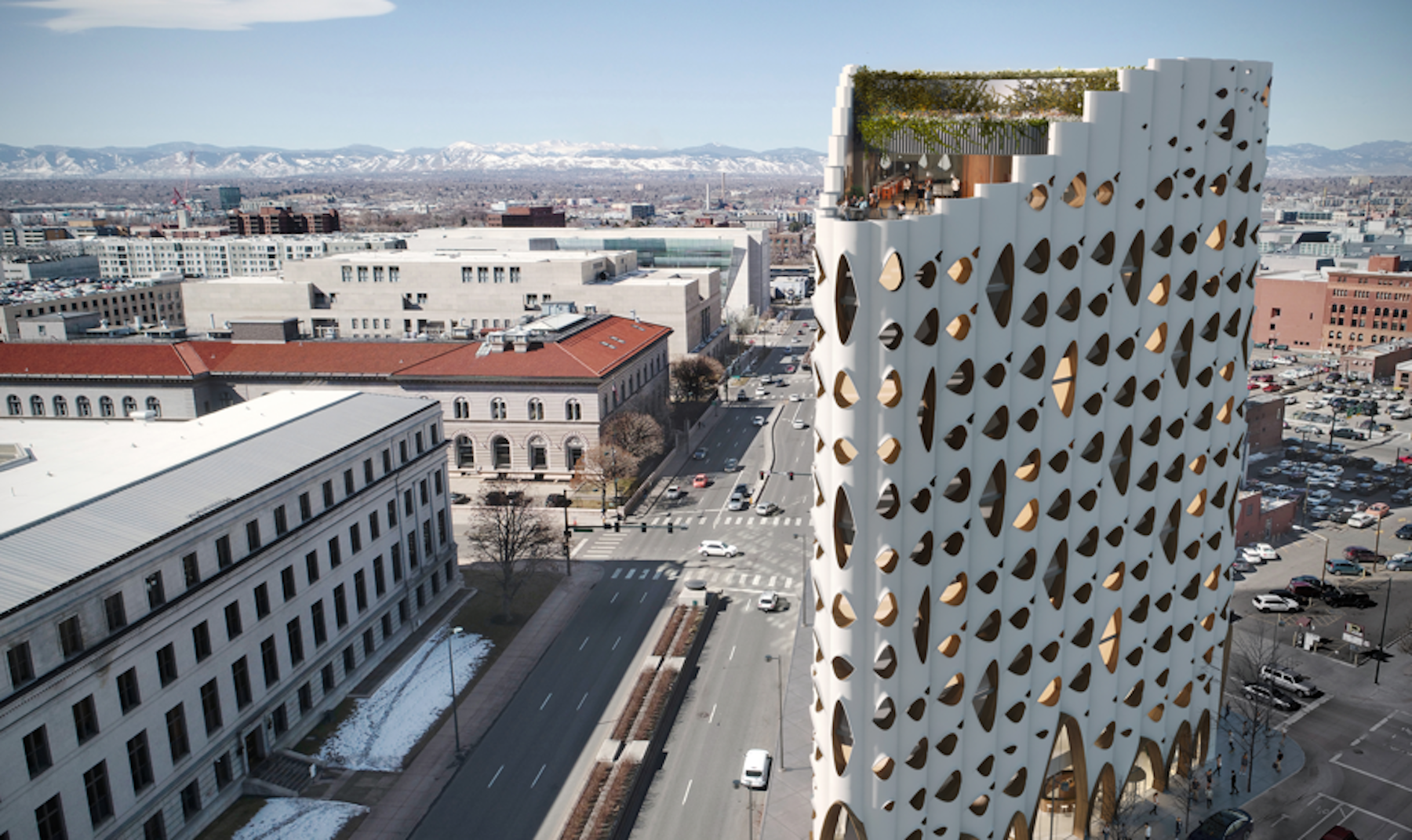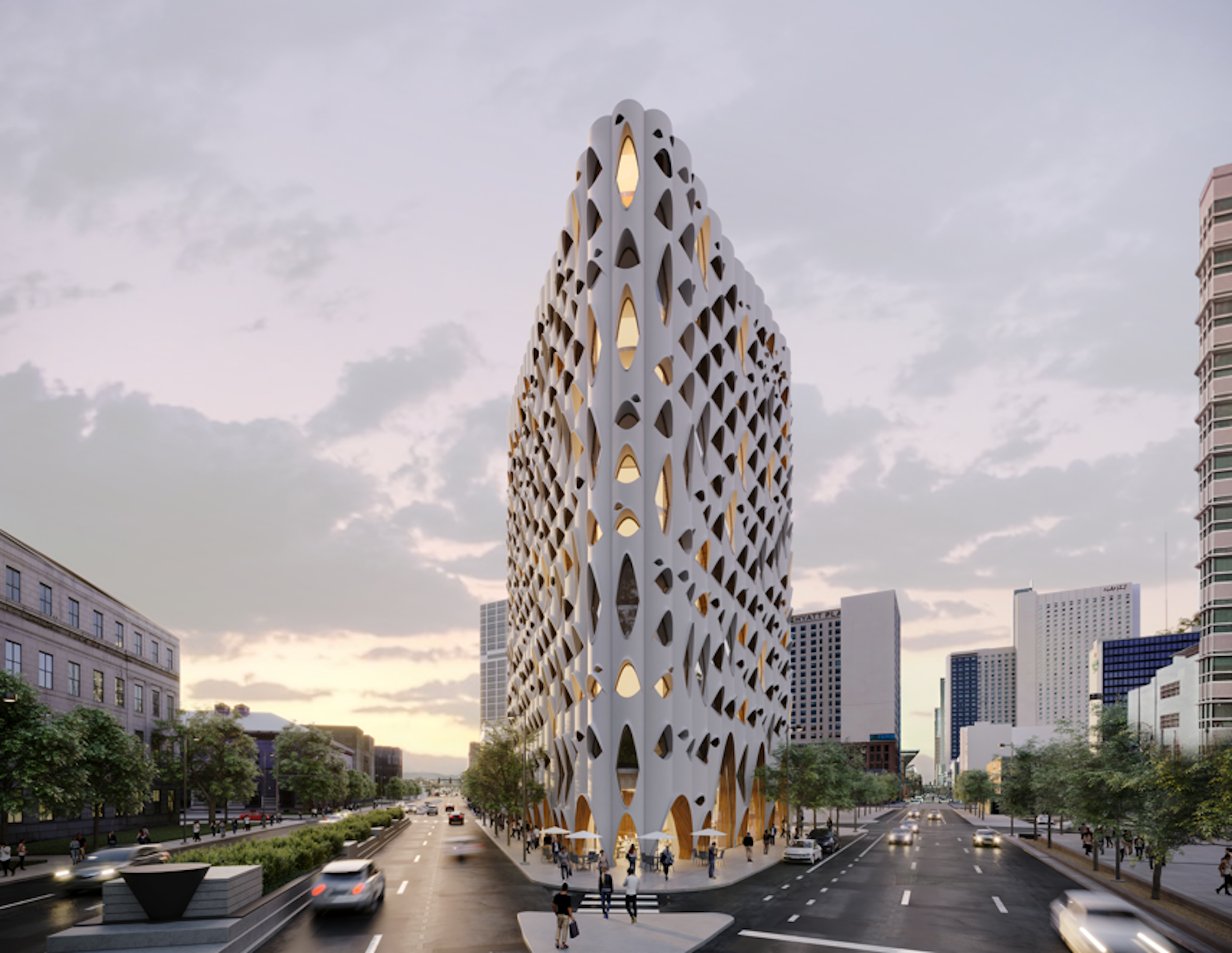Touted as the nation’s first carbon-positive hotel, Populus recently broke ground in downtown Denver. Scheduled to open in late 2023, Populus is a 13-story, 265-room hotel with a rooftop restaurant and bar, all designed by Studio Gang.
Developed by Urban Villages, the triangular-shaped, 130,000-square-foot building will be entirely carbon positive, from construction to operations. Populus will minimize its carbon footprint in the development stage by using low-carbon concrete mixes and high-recycled content materials, maximizing structural efficiency, using fewer finish materials, and minimizing waste. The team will consider the carbon footprint of the origin and creation of the materials as well as their transport. The hotel’s overall use (operational carbon) and every guest stay will be offset, in addition to the building’s embodied carbon.
The project also will involve an offsite ecological effort, including an initial commitment to plant trees that represent over 5,000 acres of forest, offsetting the equivalent of nearly 500,000 gallons of gas.
With design by Studio Gang, and with the Beck Group as the architect of record, Populus draws inspiration from the area’s iconic Aspen tree. Studio Gang designed the hotel, its first building in Colorado, with eye-shaped windows that echo the Aspen eyes. As part of the overall green vision, “lids” over each window extend slightly outward to shade the interior, improve energy performance, and channel rainwater.
Inside, the windows change in size to reflect the public or private aspect of various spaces—with windows up to 30 feet high at the building’s base. In the rooms, the windows not only provide immersive mountain and city views but also serve as seats or desks, further connecting occupants with the outdoors.
“Improving the resiliency of our cities has never been more urgent—and it includes reducing carbon emissions as well as strengthening community bonds,” Jeanne Gang, founder of Studio Gang, said in a statement. “We’ve designed Populus to be a new destination in downtown Denver that combines these environmental and social ambitions.”
On the Building Team:
Owner and/or developer: Urban Villages
Design architect: Studio Gang
Architect of record: The Beck Group
MEP engineer: Klok Group
Structural engineer: Studio NYL
General contractor/construction manager: Matt Archuletta


Related Stories
| Aug 11, 2010
VA San Diego Healthcare System Building 1 Seismic Correction
San Diego, Calif.
Three decades after its original construction in the early 1970s, the Veterans Affairs San Diego Healthcare System Building 1 fell far short of current seismic codes. This not only put the building and its occupants—patients, doctors, nurses, visitors, and administrative staff—at risk in the event of a major earthquake, it violated a California state mandate requiring all hospitals to either retrofit or rebuild.
| Aug 11, 2010
Casino Queen breaks ground on $2.15 million entertainment venue
The Casino Queen in East St. Louis, Ill., is raising the stakes in its bid to capture a larger share of the local gaming market with the start of construction on a new $2.15 million sports bar and entertainment venue that will enhance the overall experience for guests.
| Aug 11, 2010
Outdated office tower becomes Nashville’s newest boutique hotel
A 1960s office tower in Nashville, Tenn., has been converted into a 248-room, four-star boutique hotel. Designed by Earl Swensson Associates, with PowerStrip Studio as interior designer, the newly converted Hutton Hotel features 54 suites, two penthouse apartments, 13,600 sf of meeting space, and seven “cardio” rooms.
| Aug 11, 2010
HDR, Perkins+Will top BD+C's ranking of the nation's 100 largest healthcare design firms
A ranking of the Top 100 Healthcare Design Firms based on Building Design+Construction's 2009 Giants 300 survey. For more Giants 300 rankings, visit http://www.BDCnetwork.com/Giants
| Aug 11, 2010
Arup, SOM top BD+C's ranking of the country's largest mixed-use design firms
A ranking of the Top 75 Mixed-Use Design Firms based on Building Design+Construction's 2009 Giants 300 survey. For more Giants 300 rankings, visit http://www.BDCnetwork.com/Giants
| Aug 11, 2010
10% of world's skyscraper construction on hold
Emporis, the largest provider of global building data worldwide, reported that 8.7% of all skyscrapers listed as "under construction" in its database had been put on hold. Most of these projects have been halted in the second half of 2008. According to Emporis statistics, the United States had been hit the worst: at the beginning of 2008, "Met 3" in Miami was the only U.S. skyscraper listed as being "on hold". In the second half of the year, 19 projects followed suit.







