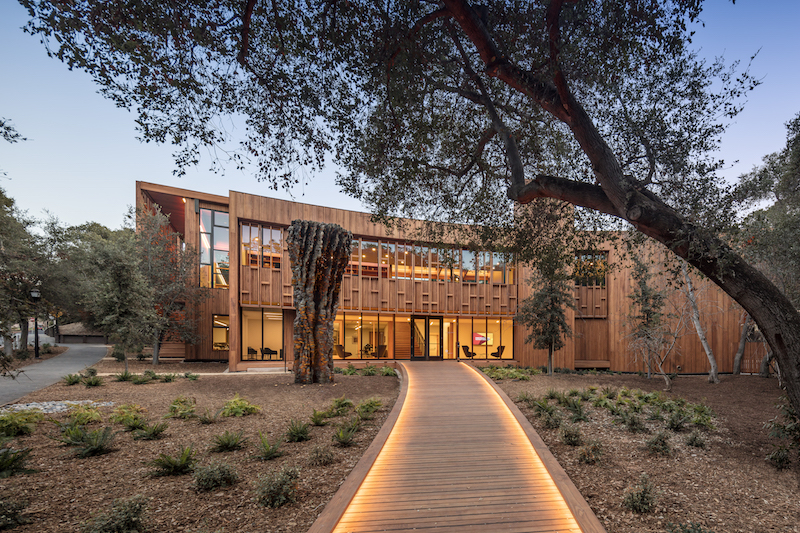Denning House, the new home for the Knight-Dennessy Scholars Program, has completed at Stanford University. The new building will be a gathering place for a community of graduate scholars across diverse disciplines where they can share ideas and develop as leaders.
See Also: Redesigned Frost Amphitheater completes, opens at Stanford University
Denning House offers a variety of meeting, classroom, and dining spaces. The spaces are offered in formal and informal settings, large and small sizes, indoors and outdoors, and are suitable for individual study, small gatherings, or large events. The building was built on the site of a former parking lot surrounded by a dense forested landscape of California oaks.
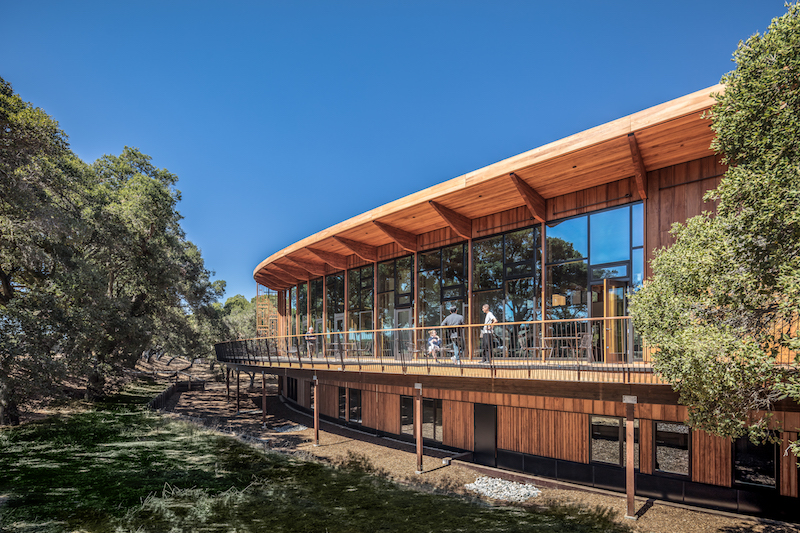 Courtesy of Ennead Architects, ©2018 Tim Griffith. All rights reserved.
Courtesy of Ennead Architects, ©2018 Tim Griffith. All rights reserved.
The building’s design places the dining space, classrooms, and lounges on the second floor to take advantage of the surrounding views. The administration, conference, and back-of-house facilities are located on the ground floor. The 18,000-sf facility uses a Douglas fir wood structure and surfaces throughout the interior and cypress cladding on the exterior to give it the feel of a treehouse. The south side of the building comprises a wall of bird-friendly glass that opens up to an outdoor deck that runs the length of the structure.
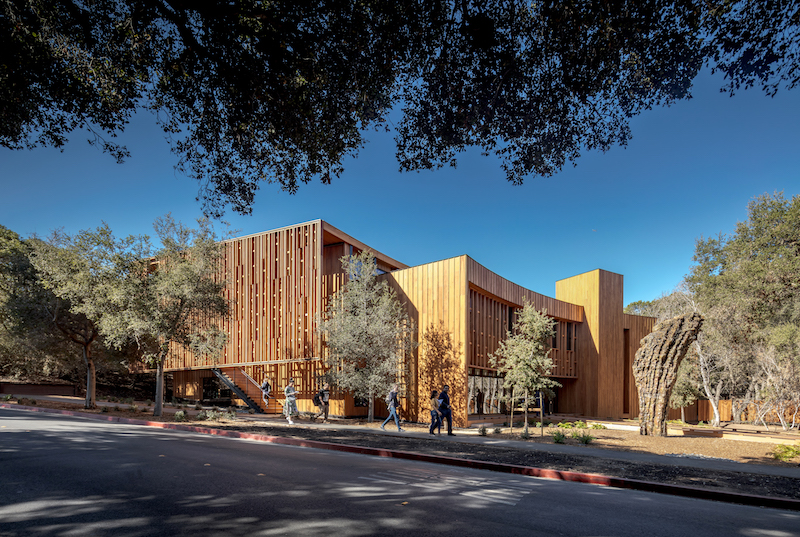 Courtesy of Ennead Architects, ©2018 Tim Griffith. All rights reserved.
Courtesy of Ennead Architects, ©2018 Tim Griffith. All rights reserved.
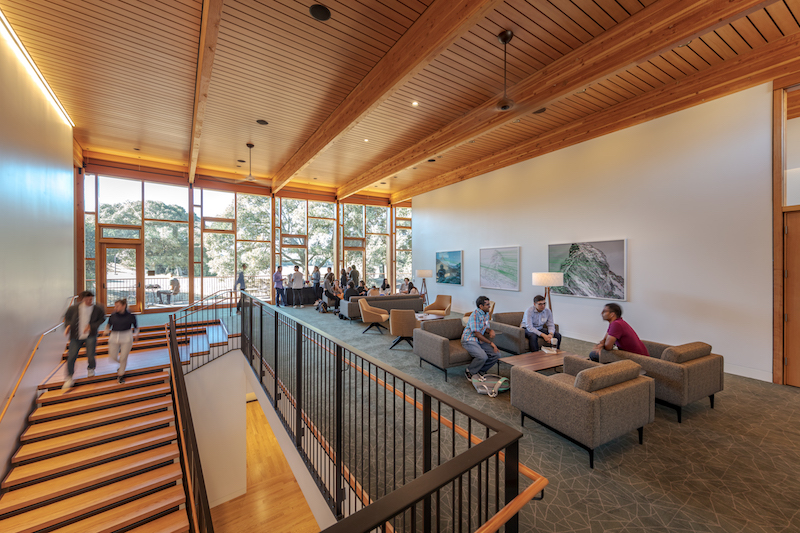 Courtesy of Ennead Architects, ©2018 Tim Griffith. All rights reserved.
Courtesy of Ennead Architects, ©2018 Tim Griffith. All rights reserved.
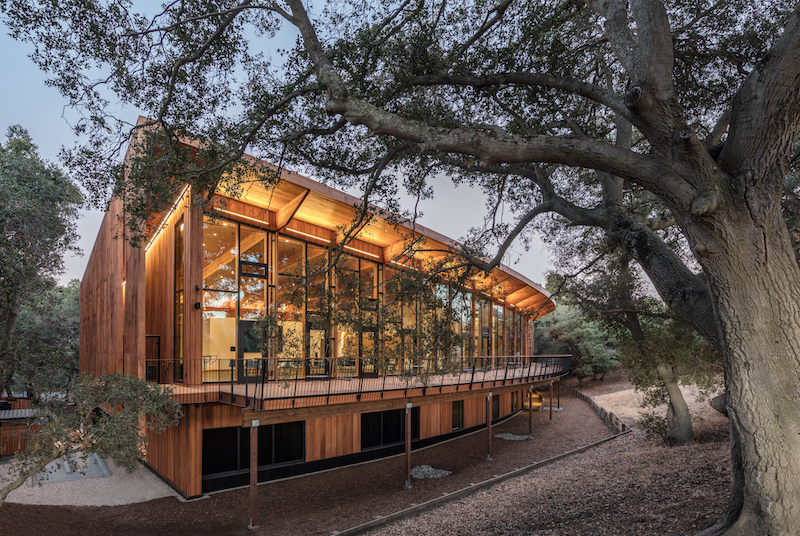 Courtesy of Ennead Architects, ©2018 Tim Griffith. All rights reserved.
Courtesy of Ennead Architects, ©2018 Tim Griffith. All rights reserved.
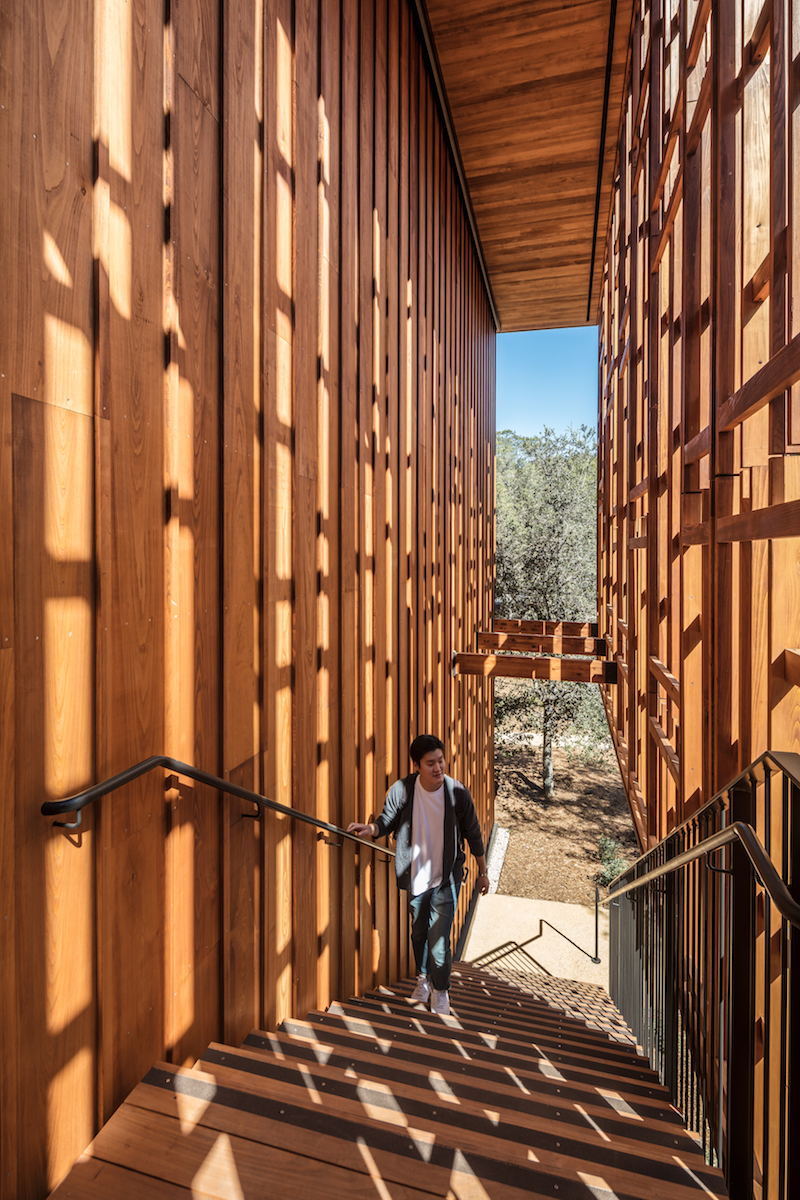 Courtesy of Ennead Architects, ©2018 Tim Griffith. All rights reserved.
Courtesy of Ennead Architects, ©2018 Tim Griffith. All rights reserved.
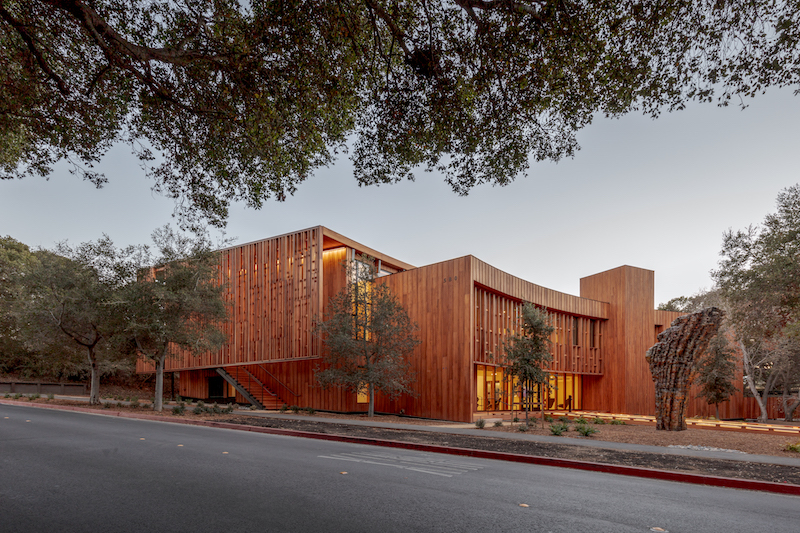 Courtesy of Ennead Architects, ©2018 Tim Griffith. All rights reserved.
Courtesy of Ennead Architects, ©2018 Tim Griffith. All rights reserved.
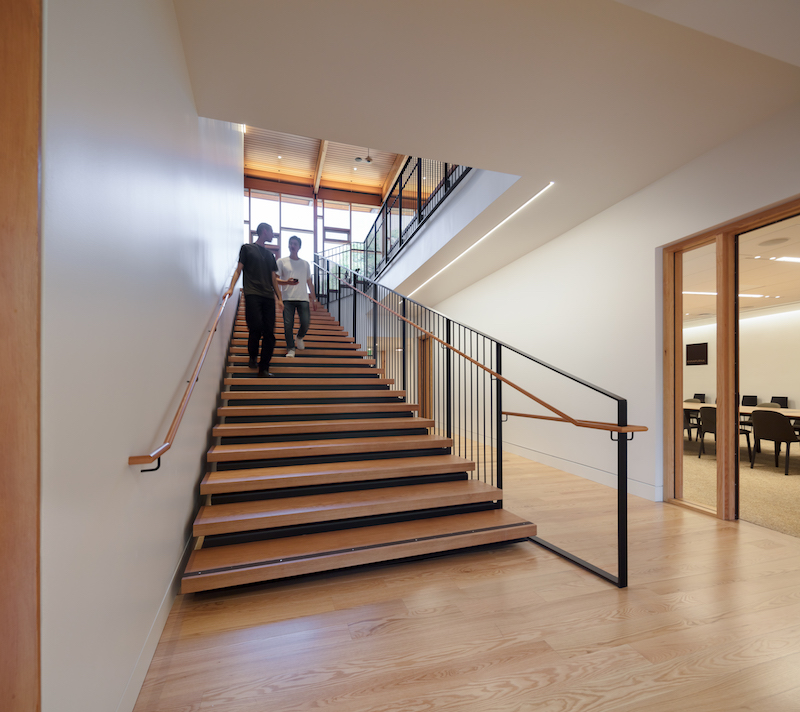 Courtesy of Ennead Architects, ©2018 Tim Griffith. All rights reserved.
Courtesy of Ennead Architects, ©2018 Tim Griffith. All rights reserved.
Related Stories
| Jan 20, 2011
Community college to prepare next-gen Homeland Security personnel
The College of DuPage, Glen Ellyn, Ill., began work on the Homeland Security Education Center, which will prepare future emergency personnel to tackle terrorist attacks and disasters. The $25 million, 61,100-sf building’s centerpiece will be an immersive interior street lab for urban response simulations.
| Jan 19, 2011
Biomedical research center in Texas to foster scientific collaboration
The new Health and Biomedical Sciences Center at the University of Houston will facilitate interaction between scientists in a 167,000-sf, six-story research facility. The center will bring together researchers from many of the school’s departments to collaborate on interdisciplinary projects. The facility also will feature an ambulatory surgery center for the College of Optometry, the first of its kind for an optometry school. Boston-based firms Shepley Bulfinch and Bailey Architects designed the project.
| Dec 28, 2010
Project of the Week: Community college for next-gen Homeland Security personnel
The College of DuPage, Glen Ellyn, Ill., began work on the Homeland Security Education Center, which will prepare future emergency personnel to tackle terrorist attacks and disasters. The $25 million, 61,100-sf building’s centerpiece will be an immersive interior street lab for urban response simulations.
| Dec 17, 2010
Sam Houston State arts programs expand into new performance center
Theater, music, and dance programs at Sam Houston State University have a new venue in the 101,945-sf, $38.5 million James and Nancy Gaertner Performing Arts Center. WHR Architects, Houston, designed the new center to connect two existing buildings at the Huntsville, Texas, campus.
| Dec 17, 2010
New engineering building goes for net-zero energy
A new $90 million, 250,000-sf classroom and laboratory facility with a 450-seat auditorium for the College of Electrical and Computer Engineering at the University of Illinois at Urbana/Champaign is aiming for LEED Platinum.
| Dec 17, 2010
How to Win More University Projects
University architects representing four prominent institutions of higher learning tell how your firm can get the inside track on major projects.
| Nov 23, 2010
The George W. Bush Presidential Center, which will house the former president’s library
The George W. Bush Presidential Center, which will house the former president’s library and museum, plus the Bush Institute, is aiming for LEED Platinum. The 226,565-sf center, located at Southern Methodist University, in Dallas, was designed by architect Robert A.M. Stern and landscape architect Michael Van Valkenburgh.
| Nov 9, 2010
Just how green is that college campus?
The College Sustainability Report Card 2011 evaluated colleges and universities in the U.S. and Canada with the 300 largest endowments—plus 22 others that asked to be included in the GreenReportCard.org study—on nine categories, including climate change, energy use, green building, and investment priorities. More than half (56%) earned a B or better, but 6% got a D. Can you guess which is the greenest of these: UC San Diego, Dickinson College, University of Calgary, and Dartmouth? Hint: The Red Devil has turned green.
| Nov 9, 2010
Designing a library? Don’t focus on books
How do you design a library when print books are no longer its core business? Turn them into massive study halls. That’s what designers did at the University of Amsterdam, where they transformed the existing 27,000-sf library into a study center—without any visible books. About 2,000 students visit the facility daily and encounter workspaces instead of stacks.
| Nov 3, 2010
First of three green labs opens at Iowa State University
Designed by ZGF Architects, in association with OPN Architects, the Biorenewable Research Laboratory on the Ames campus of Iowa State University is the first of three projects completed as part of the school’s Biorenewables Complex. The 71,800-sf LEED Gold project is one of three wings that will make up the 210,000-sf complex.


