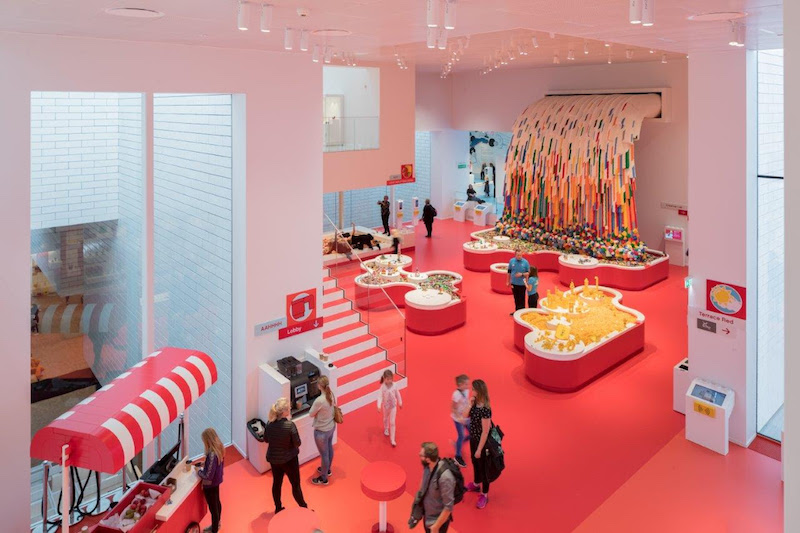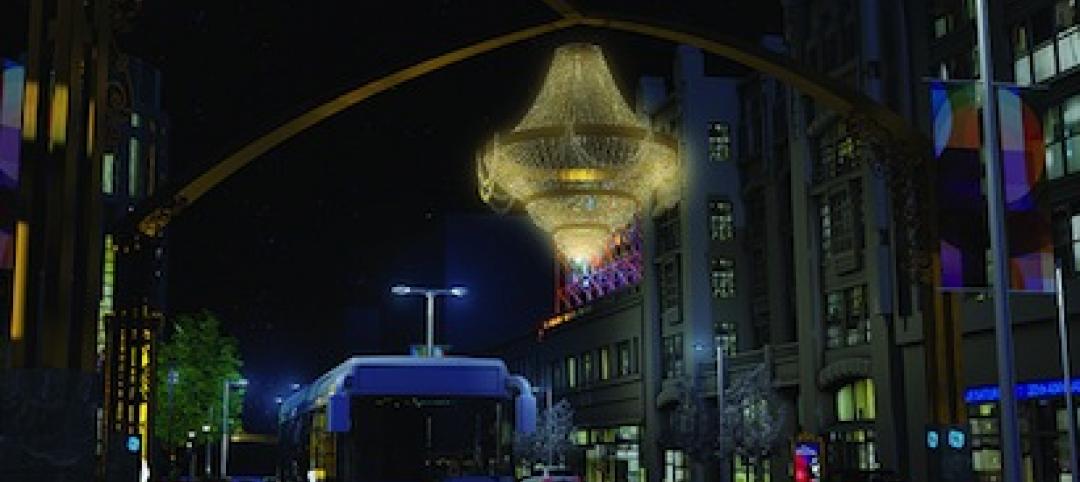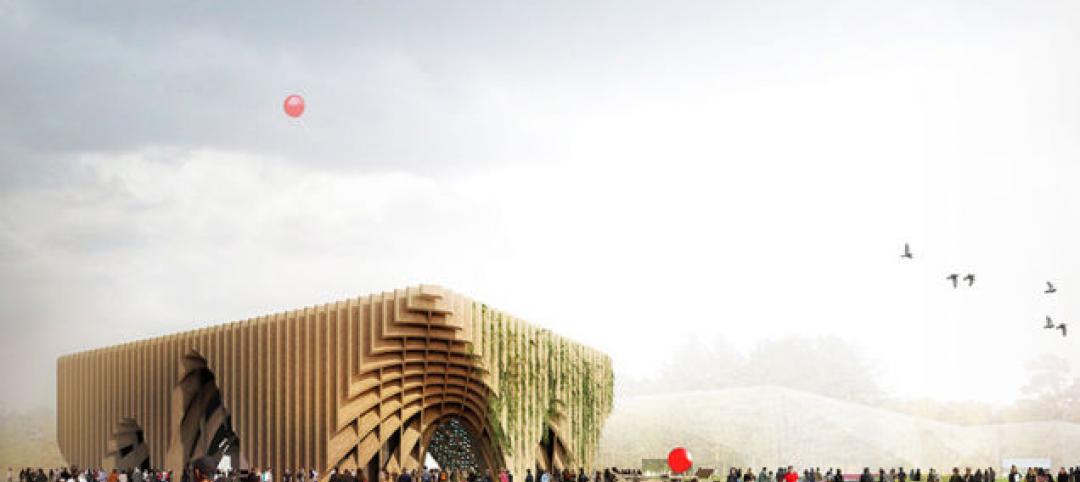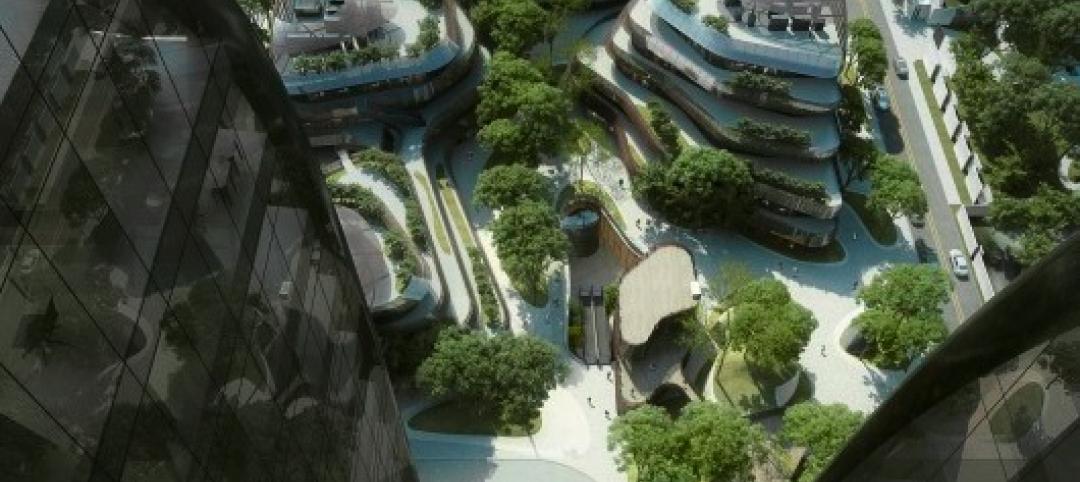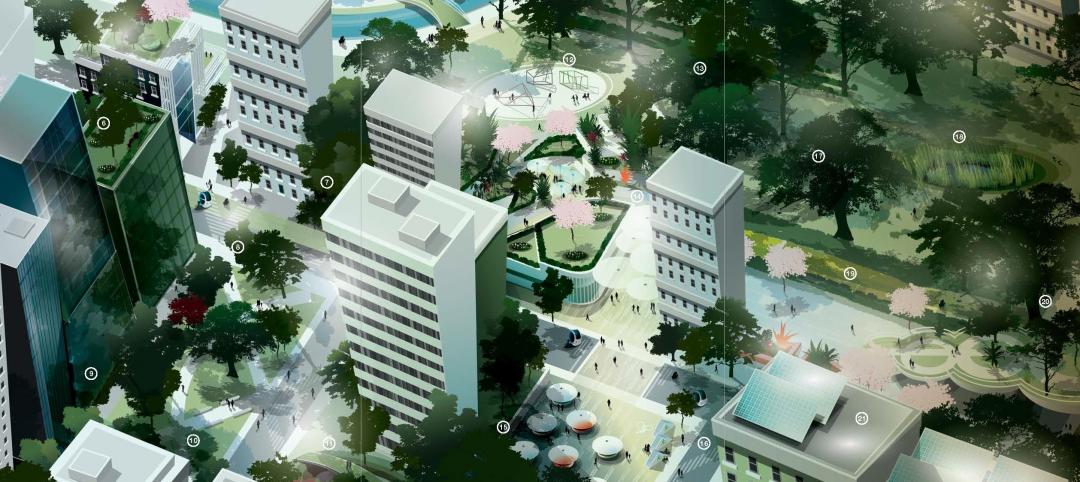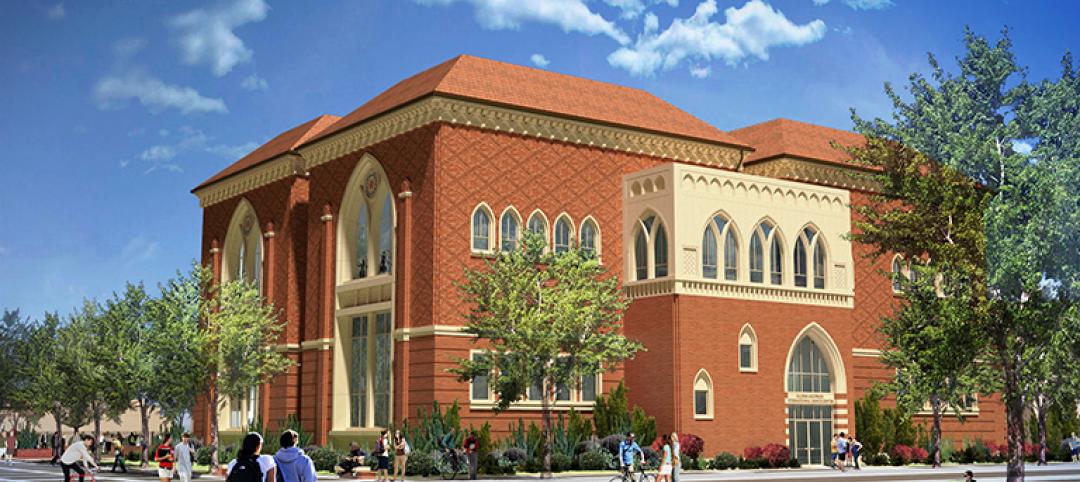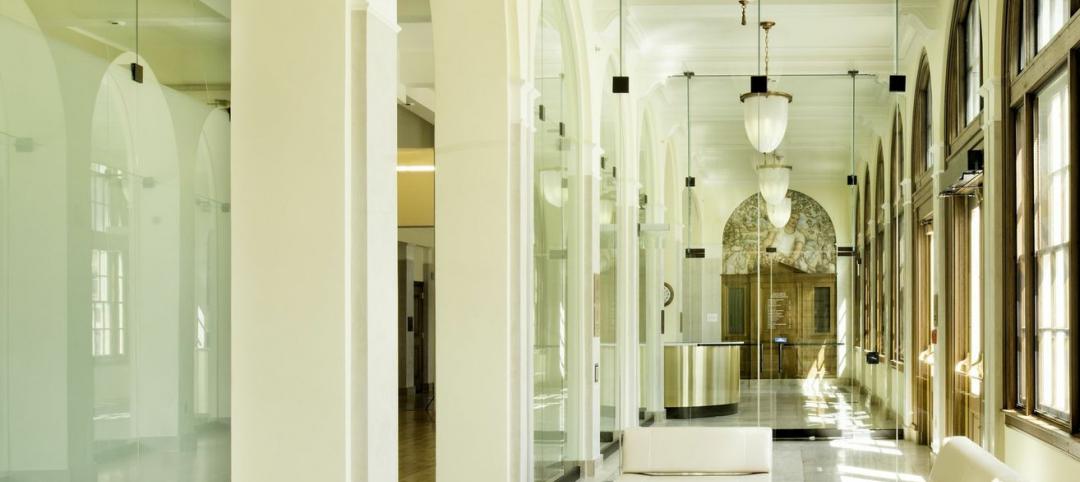Springing from the site of the former City Hall building in Billund, Denmark, a new LEGO experience hub looks like it was built out of giant, colorful LEGO blocks. Bjarke Ingels Group and COWI designed the 12,000-sm LEGO House.
The 23-meter-tall building is conceived as an urban space and as an experience center. Twenty-one overlapping blocks are placed like individual buildings and frame a 2,000-sm “LEGO Square” that is illuminated through the cracks and gaps between the volumes. The plaza has no visible columns and is publicly accessible, allowing visitors and citizens of Billund to take a shortcut through the building.
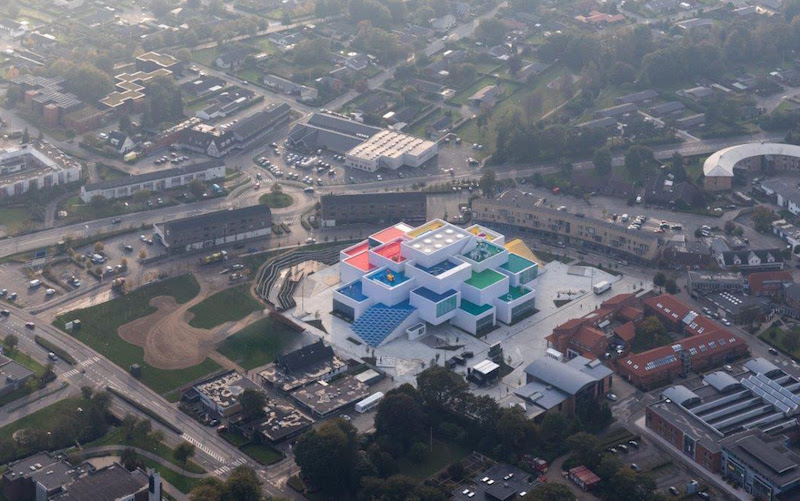 Photo: Iwan Baan
Photo: Iwan Baan
The LEGO Square contains a café, restaurant, LEGO store, and conference facilities. Above the square is a cluster of galleries that overlap to create a continuous sequence of exhibitions. Each gallery is color-coded in LEGO’s primary colors to act as a simple wayfinding strategy.
Colors are also used on the first- and second-floor play zones. The play zones are arranged by color and programmed with activities that represent certain aspects of a child’s learning: red is creative, blue is cognitive, green is social, and yellow is emotional.
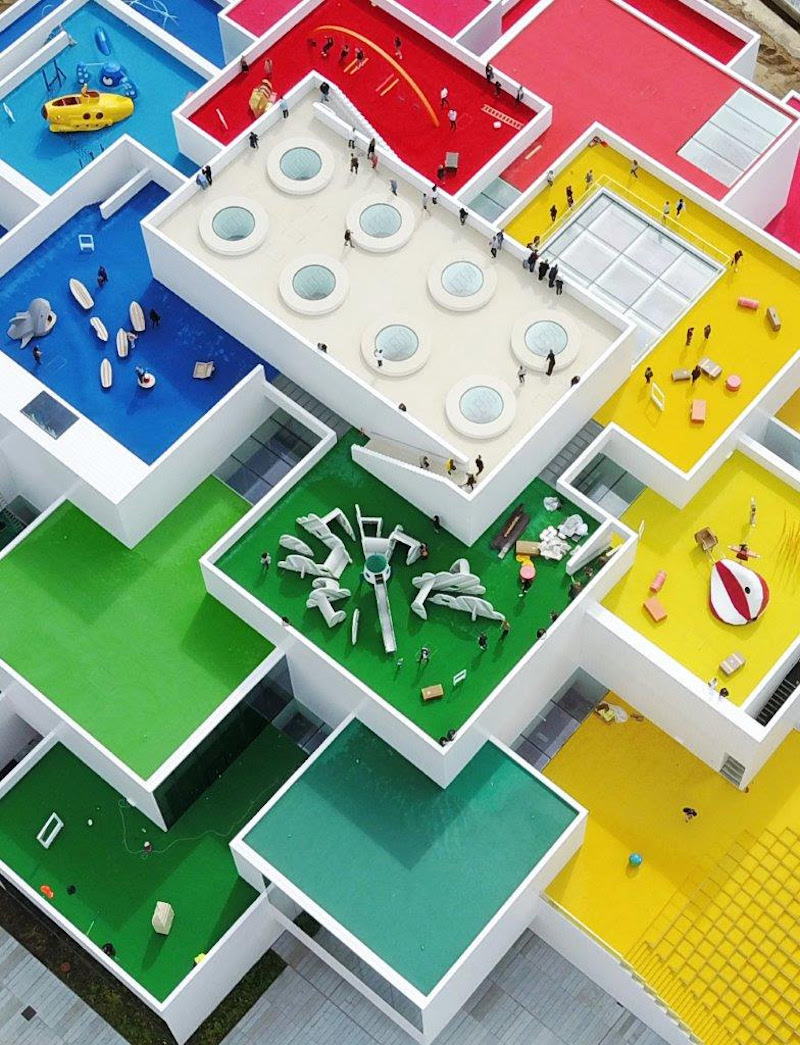 Photo: Iwan Baan
Photo: Iwan Baan
A “Masterpiece Gallery” sits atop the structure and contains a collection of LEGO fans’ creations that pay tribute to the LEGO community. The Masterpiece Gallery is made to resemble the 2X4 LEGO brick and uses eight circular skylights that resemble the brick’s studs. Visitors can venture to the top of the Masterpiece Gallery to get a 360-degree panoramic view of the surrounding city. Some of the rooftops can be accessed via pixilated public staircases that double as informal auditoria for people watching or seating for performances.
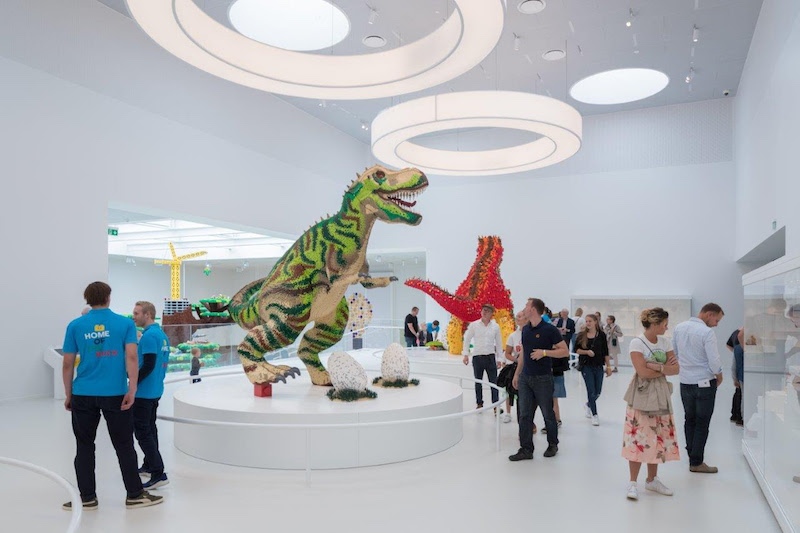 Photo: Iwan Baan
Photo: Iwan Baan
On the lower level is the “History Collection.” Here, visitors can experience an archival immersion into the LEGO company and the brand’s story. The Vault, meanwhile, is located underneath LEGO Square and presents visitors with the first edition of almost every LEGO set ever manufactured.
LEGO House is now open and is expected to attract more than 250,000 visitors annually. To celebrate the opening of LEGO House, LEGO released a 774-piece, 197-step kit that replicates the structure. It is part of the LEGO Architecture line and is sold exclusively at LEGO House.
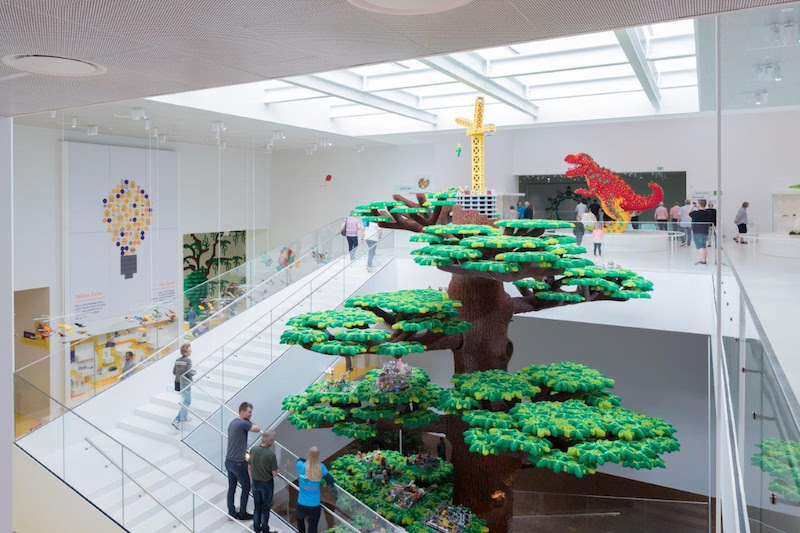 Photo: Iwan Baan
Photo: Iwan Baan
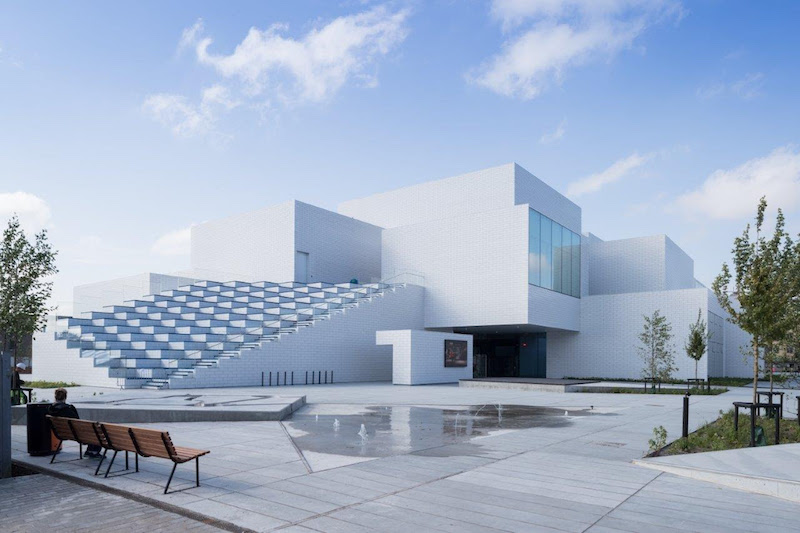 Photo: Iwan Baan
Photo: Iwan Baan
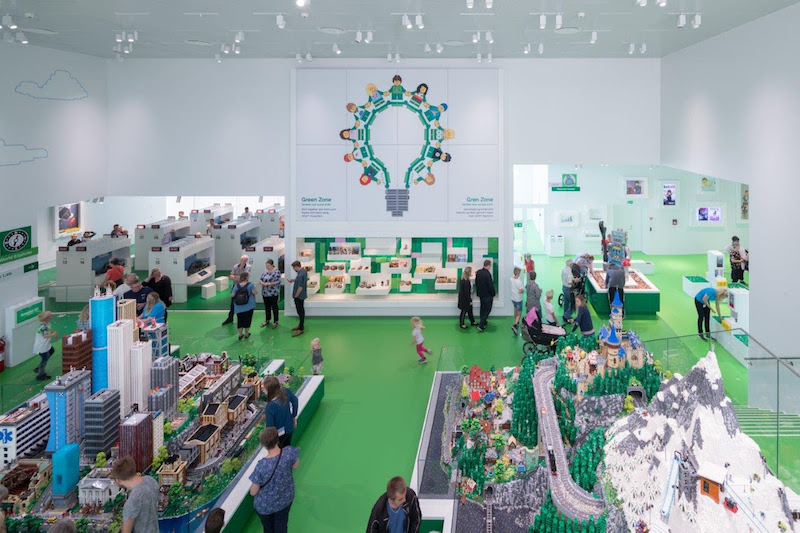 Photo: Iwan Baan
Photo: Iwan Baan
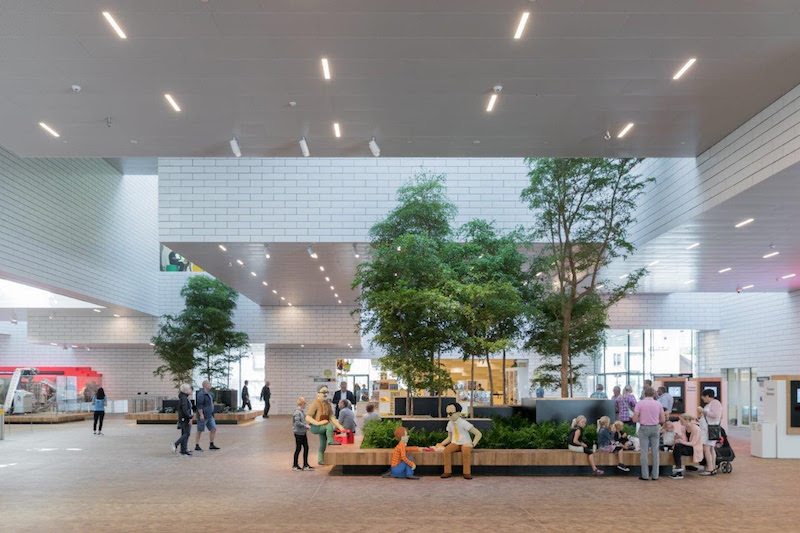 Photo: Iwan Baan
Photo: Iwan Baan
Related Stories
| May 11, 2014
Final call for entries: 2014 Giants 300 survey
BD+C's 2014 Giants 300 survey forms are due Wednesday, May 21. Survey results will be published in our July 2014 issue. The annual Giants 300 Report ranks the top AEC firms in commercial construction, by revenue.
| May 9, 2014
New York Public Library scraps drastic renovation plans
The New York Public Library's controversial renovation, involving the removal of stacks from the Schwarzman building and the closing of the mid-Manhattan branch, has been dropped in favor of a less dramatic plan.
| May 2, 2014
World's largest outdoor chandelier tops reworked streetscape for Cleveland's PlayhouseSquare
Streetscape project includes monumental gateway portals, LED signage, and a new plaza, fire pit, sidewalk café, and alfresco dining area.
| May 2, 2014
Must see: French pavilion to take food from roof to table
France has presented its design for Expo Milano 2015 in Milan—its representative building will be covered in gardens on the outside, from which food will be harvested and served inside.
| Apr 30, 2014
Visiting Beijing's massive Chaoyang Park Plaza will be like 'moving through a urban forest'
Construction work has begun on the 120,000-sm mixed-use development, which was envisioned by MAD architects as a modern, urban forest.
| Apr 29, 2014
USGBC launches real-time green building data dashboard
The online data visualization resource highlights green building data for each state and Washington, D.C.
Smart Buildings | Apr 28, 2014
Cities Alive: Arup report examines latest trends in urban green spaces
From vertical farming to glowing trees (yes, glowing trees), Arup engineers imagine the future of green infrastructure in cities across the world.
| Apr 24, 2014
Unbuilt and Famous: LEGO releases box set of Bjarke Ingels' LEGO museum
LEGO Architecture has created a box set that customers can use to build replicas of the LEGO Museum, which is not yet built in real life. The museum, designed by the Bjarke Ingels Group, will commemorate the history of LEGO.
| Apr 24, 2014
Gothic-style dance center breaks ground at University of Southern California
The program for the three-story building will include a dance/performance studio, five dance studios, instructional classrooms, performer support spaces, costume storage, and faculty and administrative offices.
| Apr 23, 2014
Mean and Green: Top 10 green building projects for 2014 [slideshow]
The American Institute of Architects' Committee on the Environment has selected the top ten examples of sustainable architecture and ecological design projects that protect and enhance the environment. Projects range from a project for Portland's homeless to public parks to a LEED Platinum campus center.


