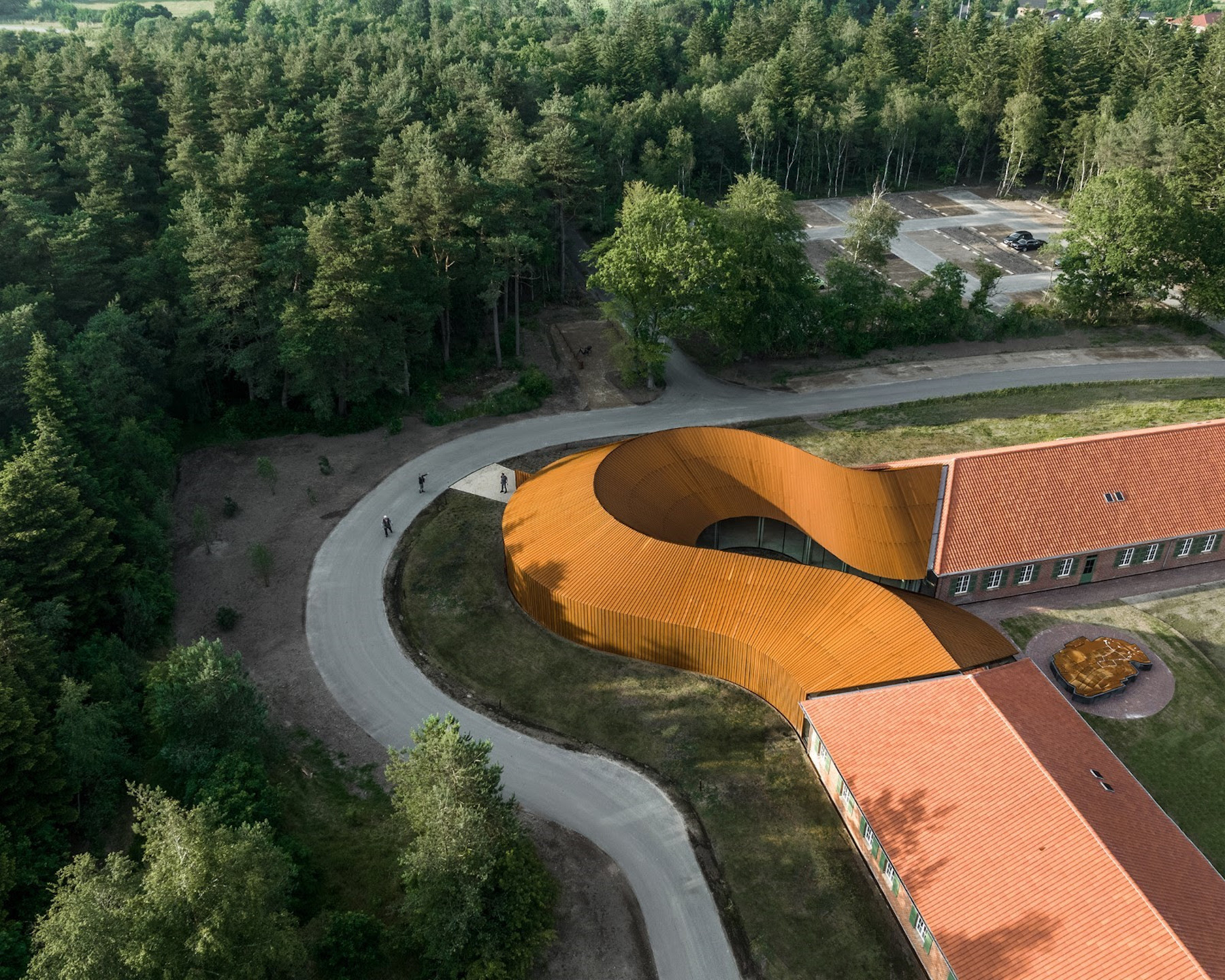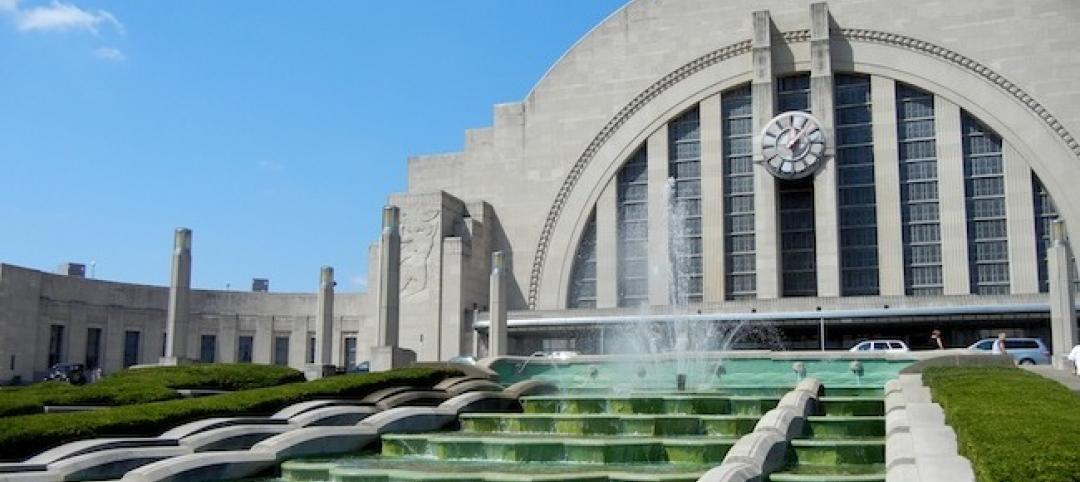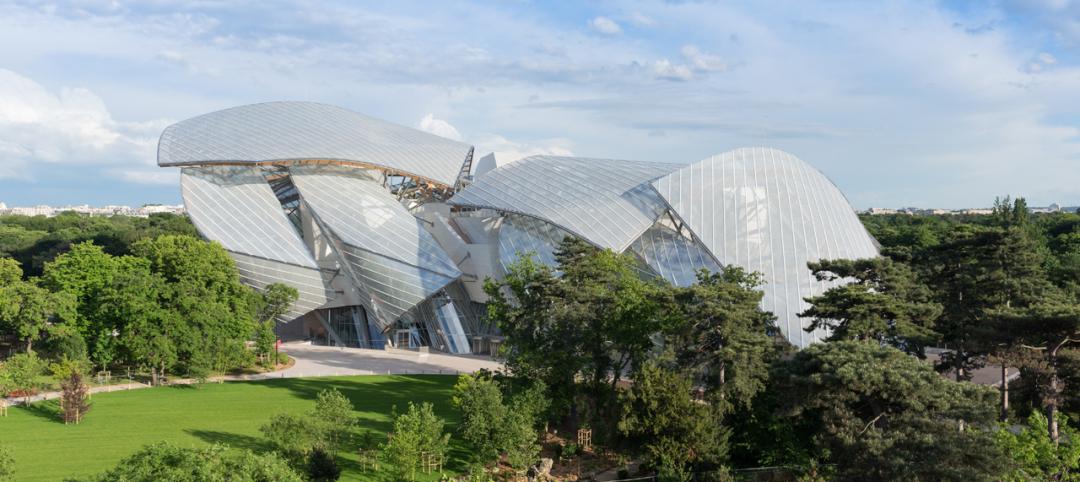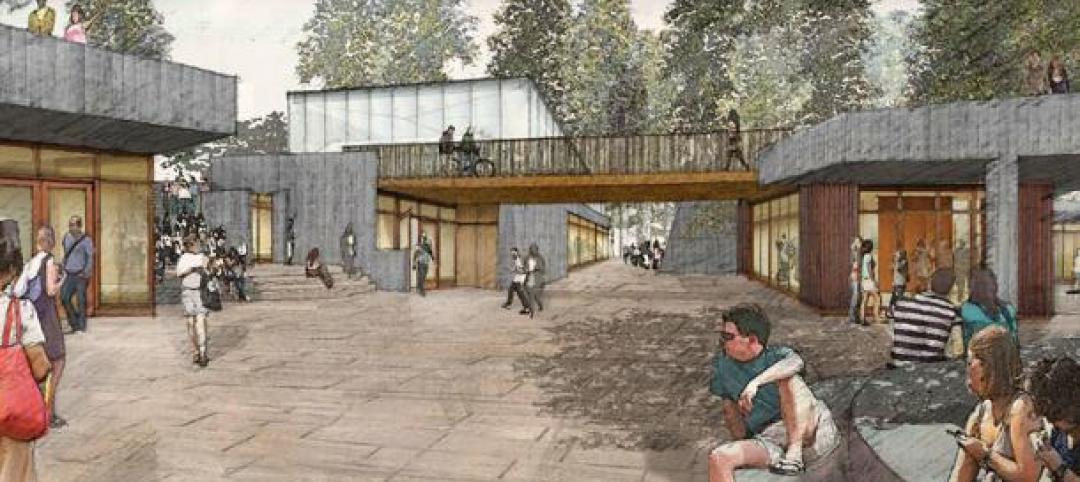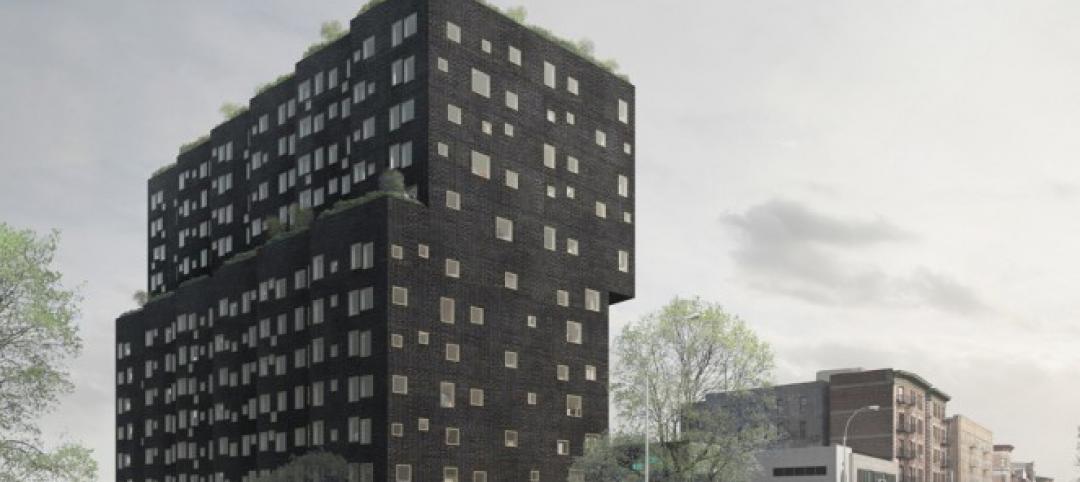Located on the site of Denmark’s largest World War II refugee camp, the new Refugee Museum of Denmark, FLUGT, tells the stories of refugees from the camp as well as refugees worldwide.
At 1,600 square meters (about 17,220 square feet), the museum was designed by BIG-Bjarke Ingels Group and exhibition designers Tinker Imagineers. Together, they adapted and extended one of the camp’s few remaining structures—a hospital—into the museum.
“FLUGT seeks to give a voice and a face to humans who have been forced to flee their homes and capture the universal challenges, emotions, and nuances shared by refugees then and today,” Claus Kjeld Jensen, museum director, said in a statement.
The former hospital comprises two long buildings. BIG connected the two structures by adding a soft curve-shaped volume, which serves as a welcoming structure and creates 500 square meters (about 5,380 square feet) of additional museum space. From the outside, the volume welcomes visitors into a seemingly closed entry hall. But inside, a floor-to-ceiling curved glass wall reveals a sheltered green courtyard and the forest, where the refugee camp used to be. From the entry hall, which functions as a lobby or a temporary exhibition space, guests continue to one of the museum wings.
The north wing’s exhibition area contains gallery spaces organized according to the hospital’s original flow. The south wing includes a flexible conference room, smaller exhibition spaces, cafe, and back-of-house functions.
“We went into this project with all our heart to address one of the world’s greatest challenges—how we welcome and care for our fellow world citizens when they are forced to flee,” Bjarke Ingels, founding partner, BIG, said in the statement.
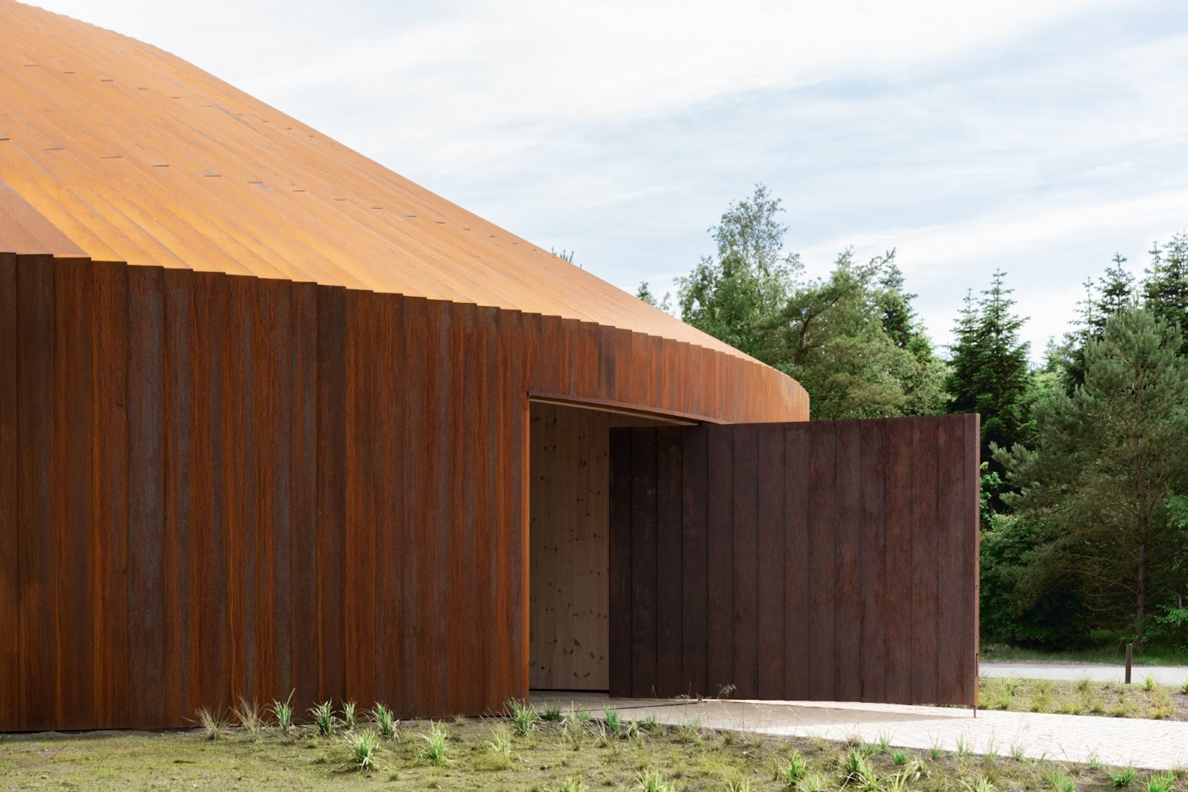
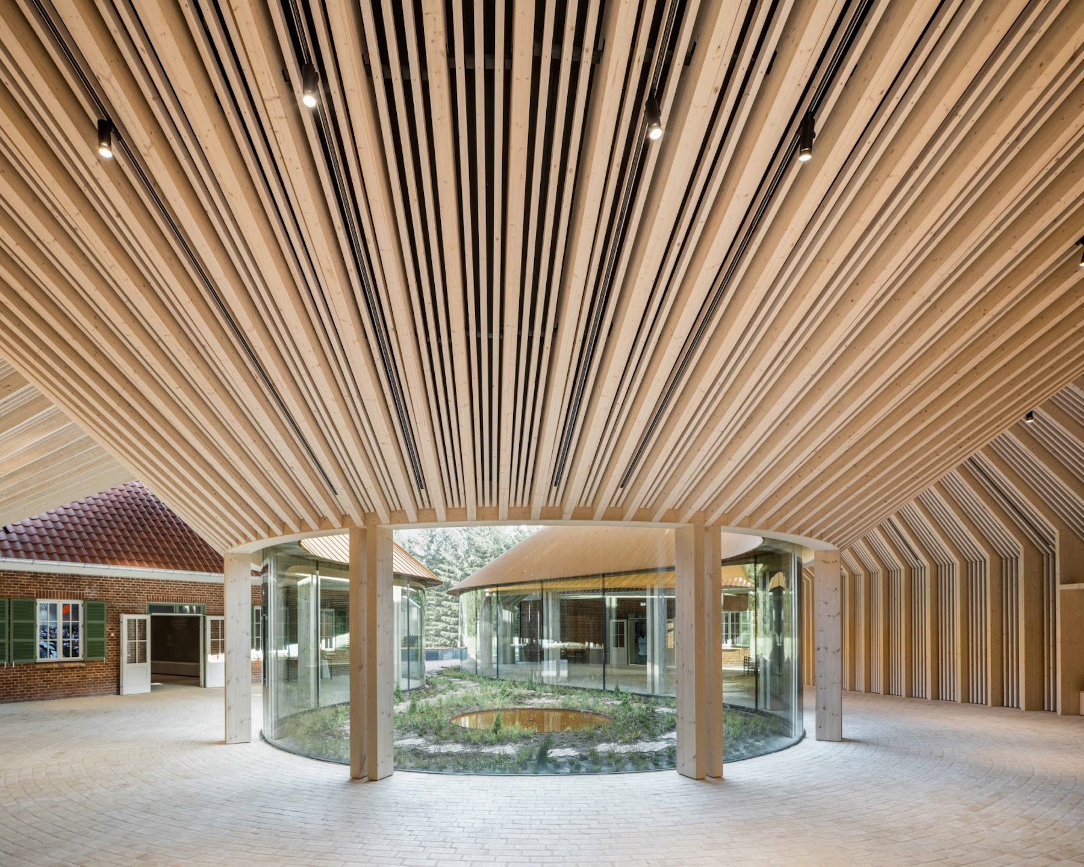
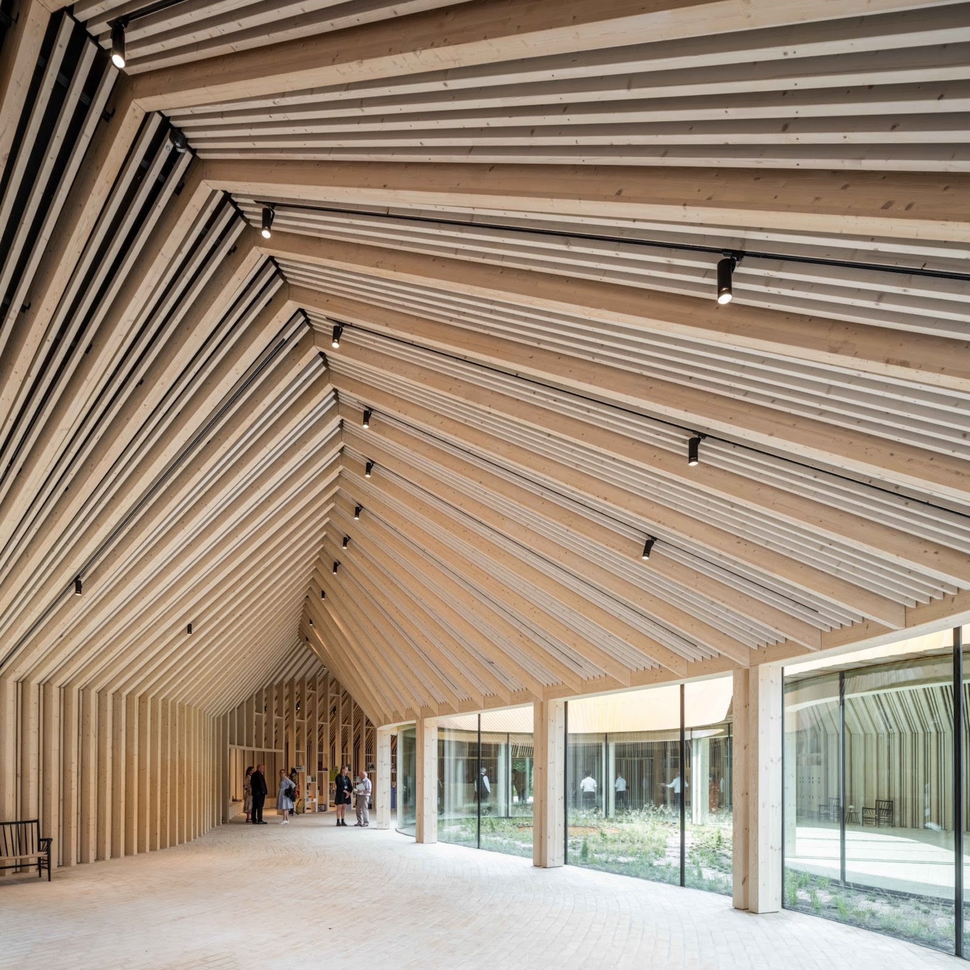
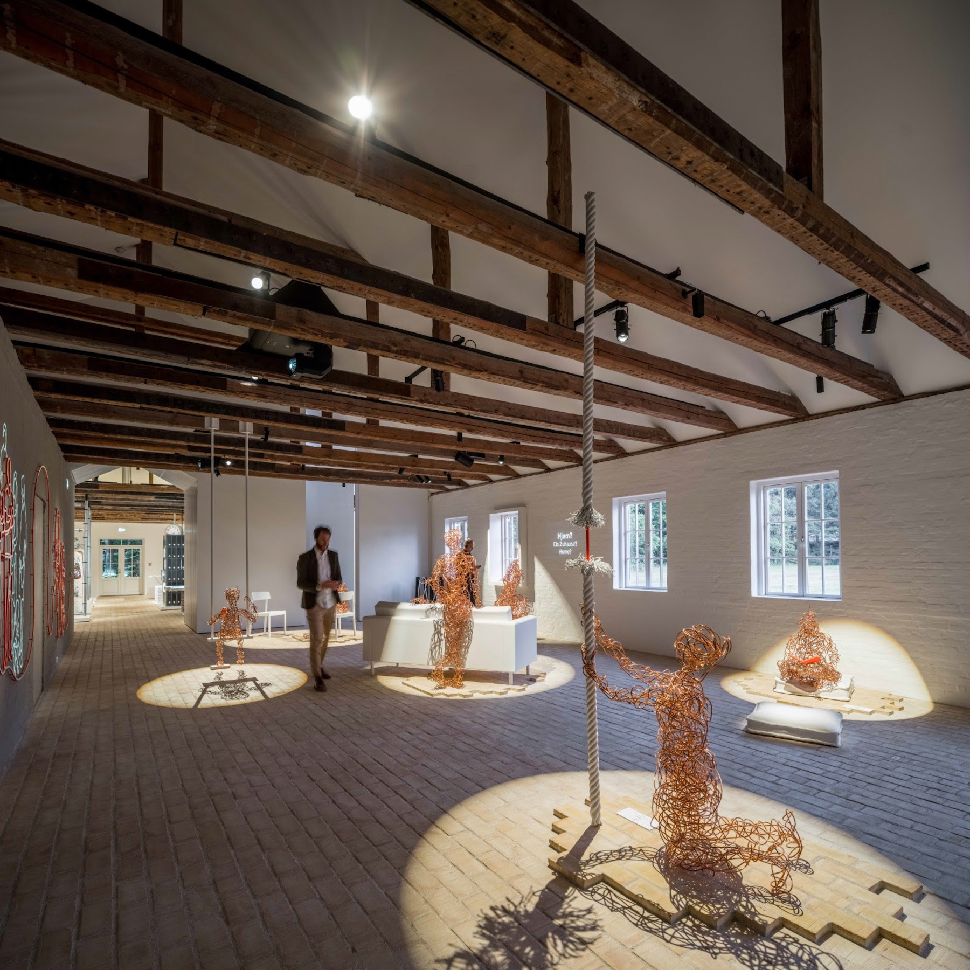
Related Stories
| Jun 30, 2014
Research finds continued growth of design-build throughout United States
New research findings indicate that for the first time more than half of projects above $10 million are being completed through design-build project delivery.
| Jun 25, 2014
Frank Lloyd Wright’s Spring House, Cincinnati’s Union Terminal among 11 Most Endangered Historic Places for 2014
The National Trust for Historic Preservation released its annual list of 11 Most Endangered Historical Sites in the United States for 2014.
| Jun 23, 2014
Gehry's 'glass sail' cultural center for Foundation Louis Vuitton set to open in October
Comissioned by Bernard Arnault, American legendary architect Frank Gehry's newest structure in Paris for Foundation Louis Vuitton will house eleven galleries and an auditorium for performing arts.
| Jun 18, 2014
Arup uses 3D printing to fabricate one-of-a-kind structural steel components
The firm's research shows that 3D printing has the potential to reduce costs, cut waste, and slash the carbon footprint of the construction sector.
| Jun 16, 2014
6 U.S. cities at the forefront of innovation districts
A new Brookings Institution study records the emergence of “competitive places that are also cool spaces.”
| Jun 13, 2014
First look: BIG's spiraling museum for watchmaker Audemars Piguet
The glass-and-steel pavilion's spiral structure acts as a storytelling device for the company's history.
| Jun 12, 2014
Tod Williams Billie Tsien Architects' design selected for new UCSC facility
The planned site is a natural landscape among redwood trees with views over Monterey Bay, a site that the architects have called “one of the most beautiful they have ever worked on.”
| Jun 12, 2014
Austrian university develops 'inflatable' concrete dome method
Constructing a concrete dome is a costly process, but this may change soon. A team from the Vienna University of Technology has developed a method that allows concrete domes to form with the use of air and steel cables instead of expensive, timber supporting structures.
| Jun 11, 2014
David Adjaye’s housing project in Sugar Hill nears completion
A new development in New York's historic Sugar Hill district nears completion, designed to be an icon for the neighborhood's rich history.
| Jun 9, 2014
Green Building Initiative launches Green Globes for Sustainable Interiors program
The new program focuses exclusively on the sustainable design and construction of interior spaces in nonresidential buildings and can be pursued by both building owners and individual lessees of commercial spaces.


