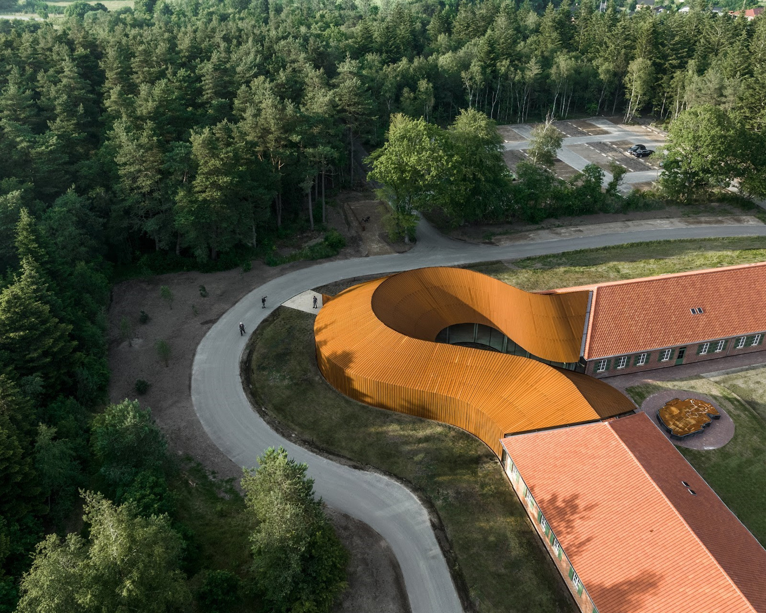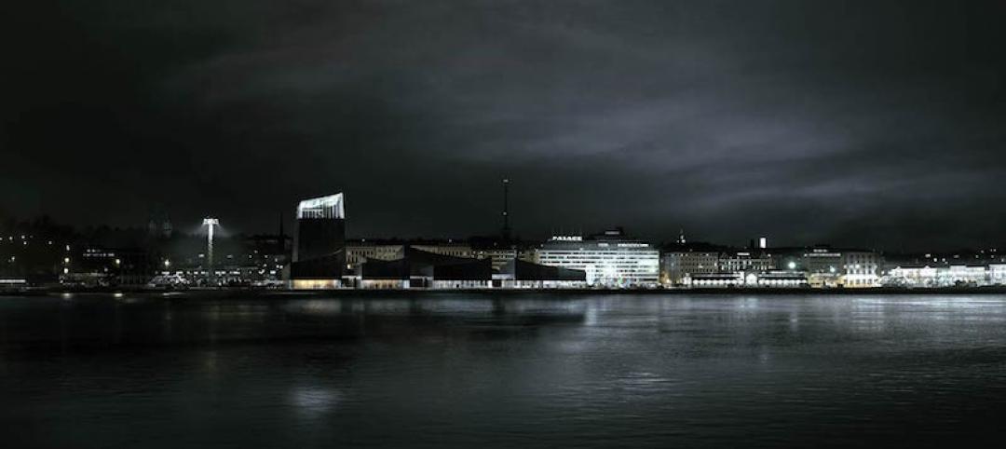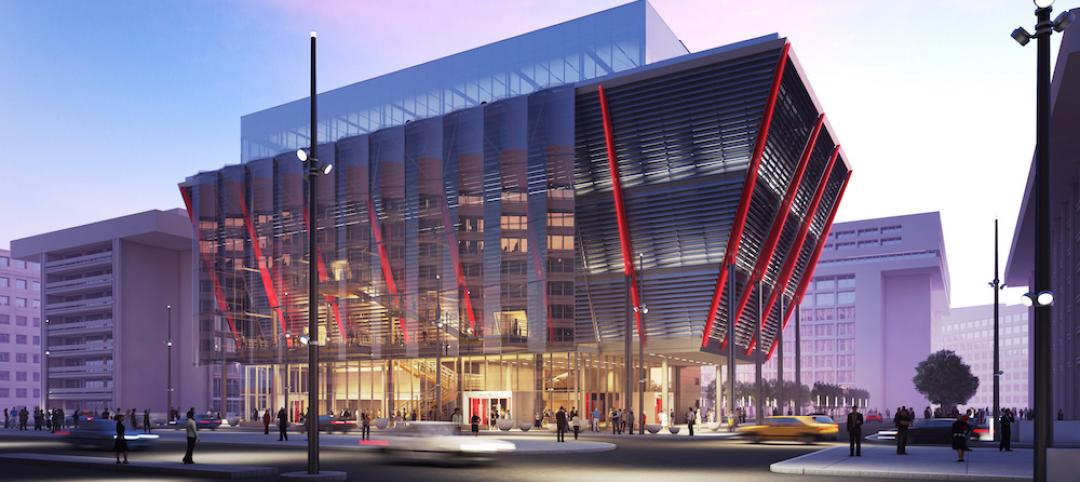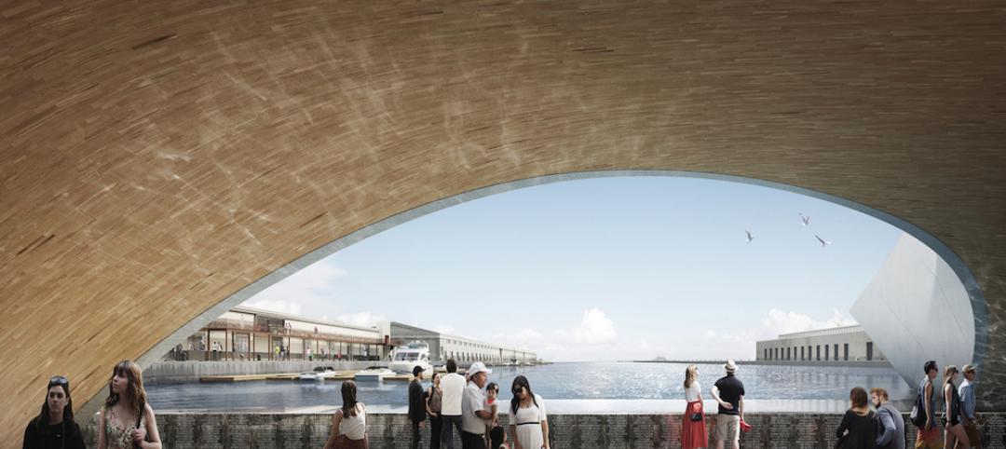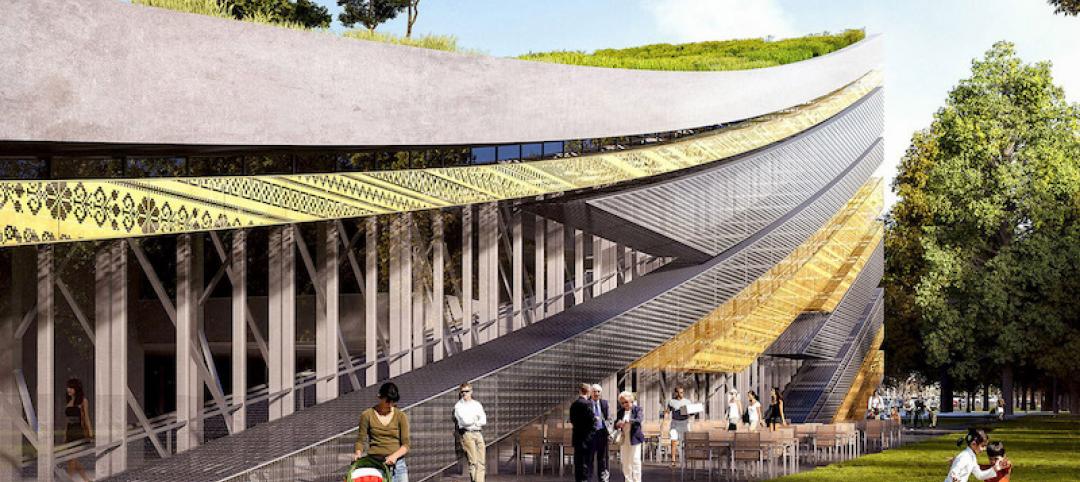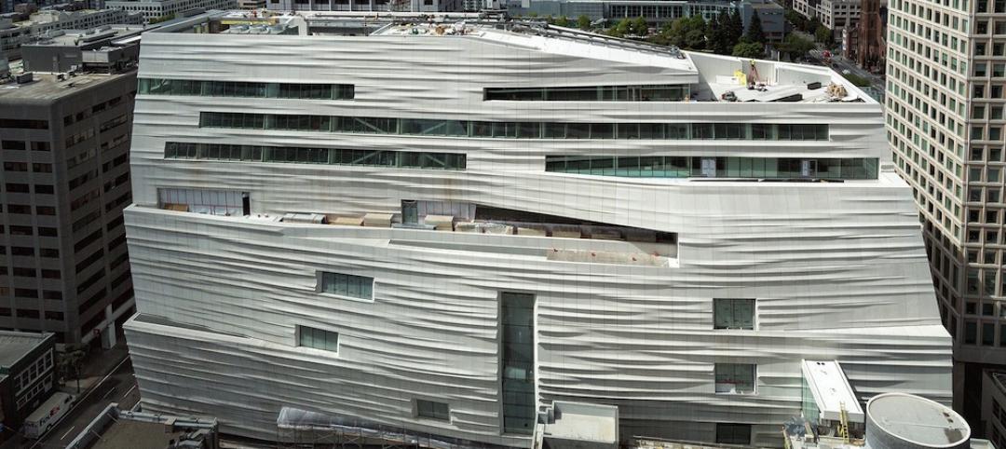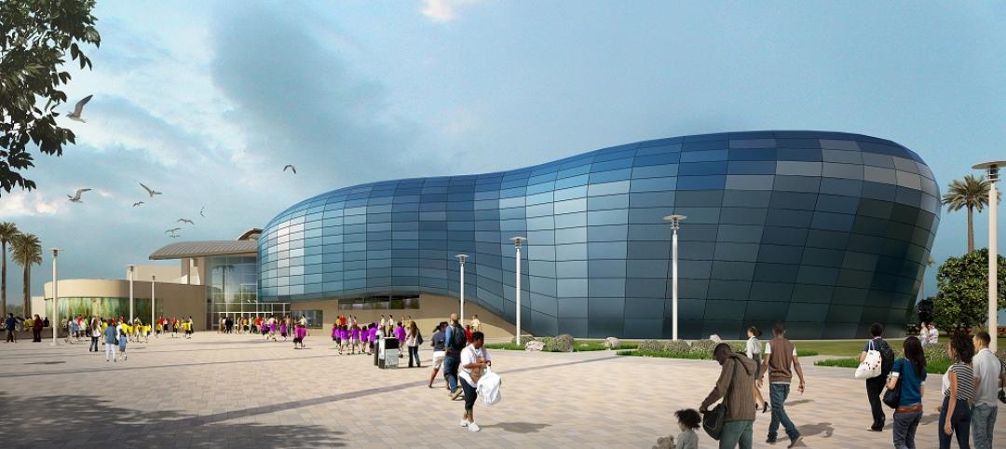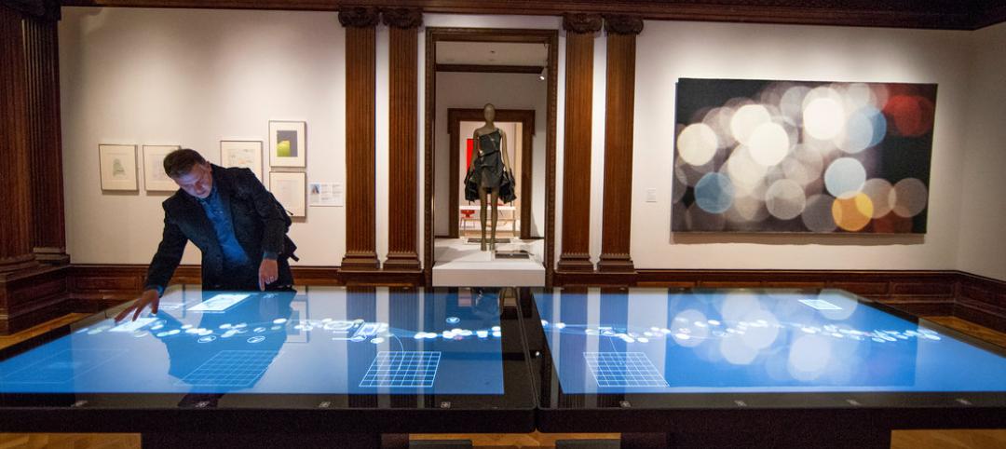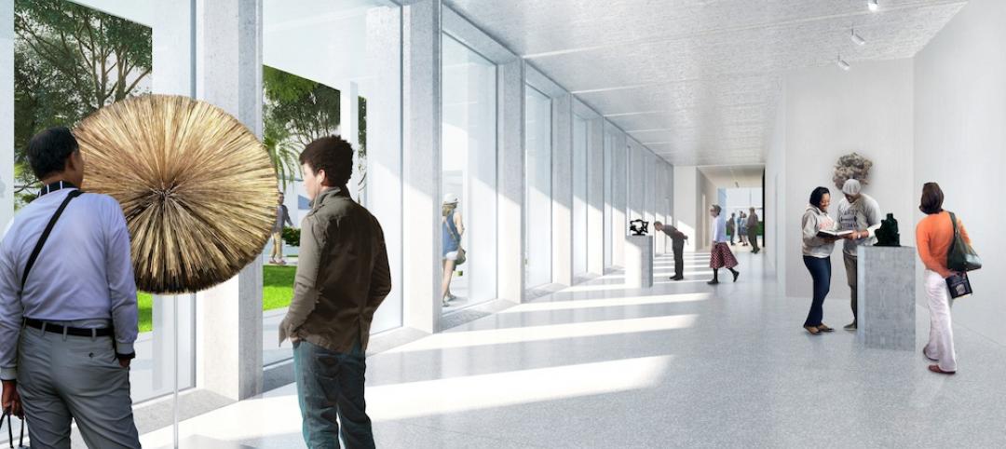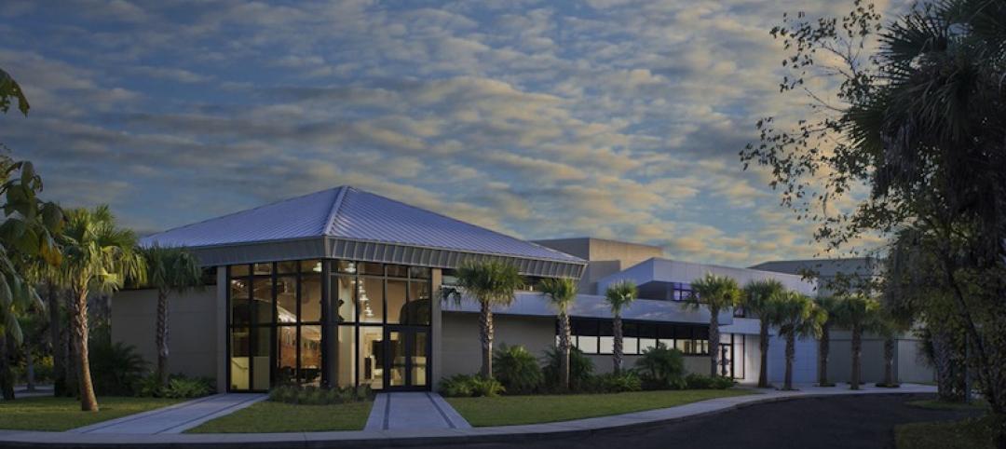Located on the site of Denmark’s largest World War II refugee camp, the new Refugee Museum of Denmark, FLUGT, tells the stories of refugees from the camp as well as refugees worldwide.
At 1,600 square meters (about 17,220 square feet), the museum was designed by BIG-Bjarke Ingels Group and exhibition designers Tinker Imagineers. Together, they adapted and extended one of the camp’s few remaining structures—a hospital—into the museum.
“FLUGT seeks to give a voice and a face to humans who have been forced to flee their homes and capture the universal challenges, emotions, and nuances shared by refugees then and today,” Claus Kjeld Jensen, museum director, said in a statement.
The former hospital comprises two long buildings. BIG connected the two structures by adding a soft curve-shaped volume, which serves as a welcoming structure and creates 500 square meters (about 5,380 square feet) of additional museum space. From the outside, the volume welcomes visitors into a seemingly closed entry hall. But inside, a floor-to-ceiling curved glass wall reveals a sheltered green courtyard and the forest, where the refugee camp used to be. From the entry hall, which functions as a lobby or a temporary exhibition space, guests continue to one of the museum wings.
The north wing’s exhibition area contains gallery spaces organized according to the hospital’s original flow. The south wing includes a flexible conference room, smaller exhibition spaces, cafe, and back-of-house functions.
“We went into this project with all our heart to address one of the world’s greatest challenges—how we welcome and care for our fellow world citizens when they are forced to flee,” Bjarke Ingels, founding partner, BIG, said in the statement.
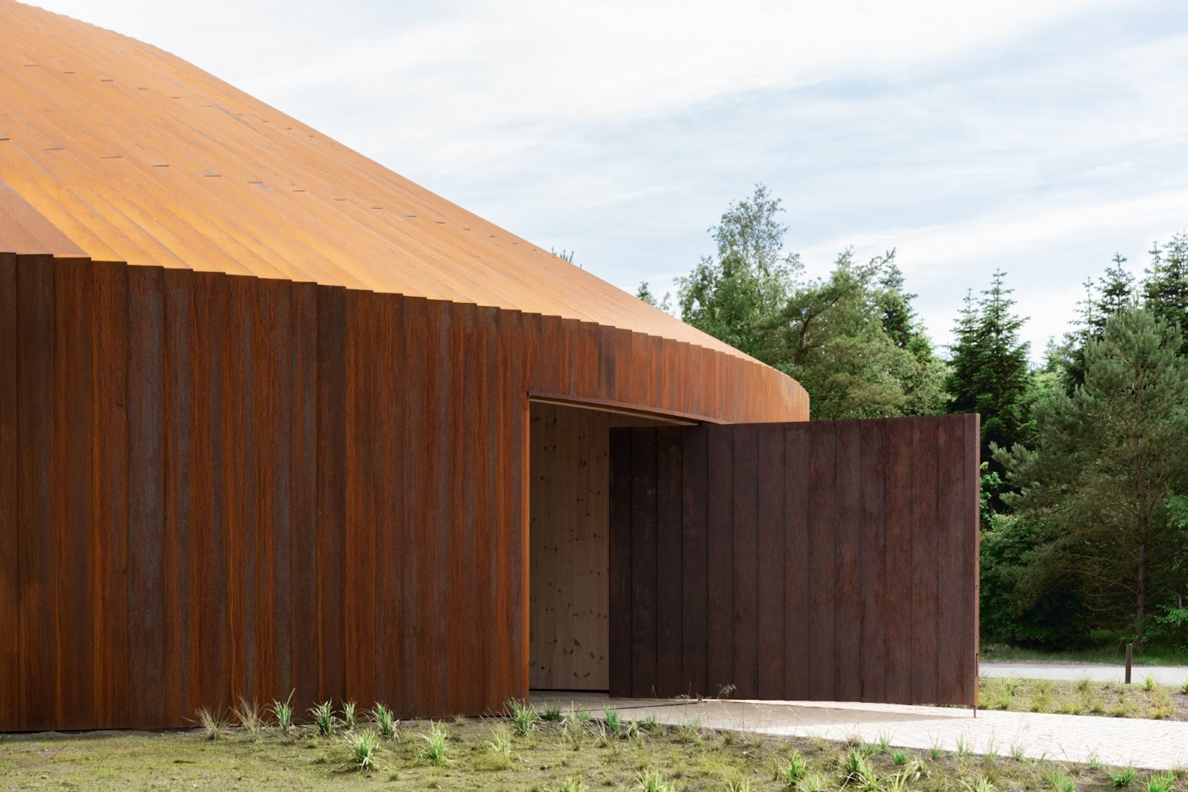
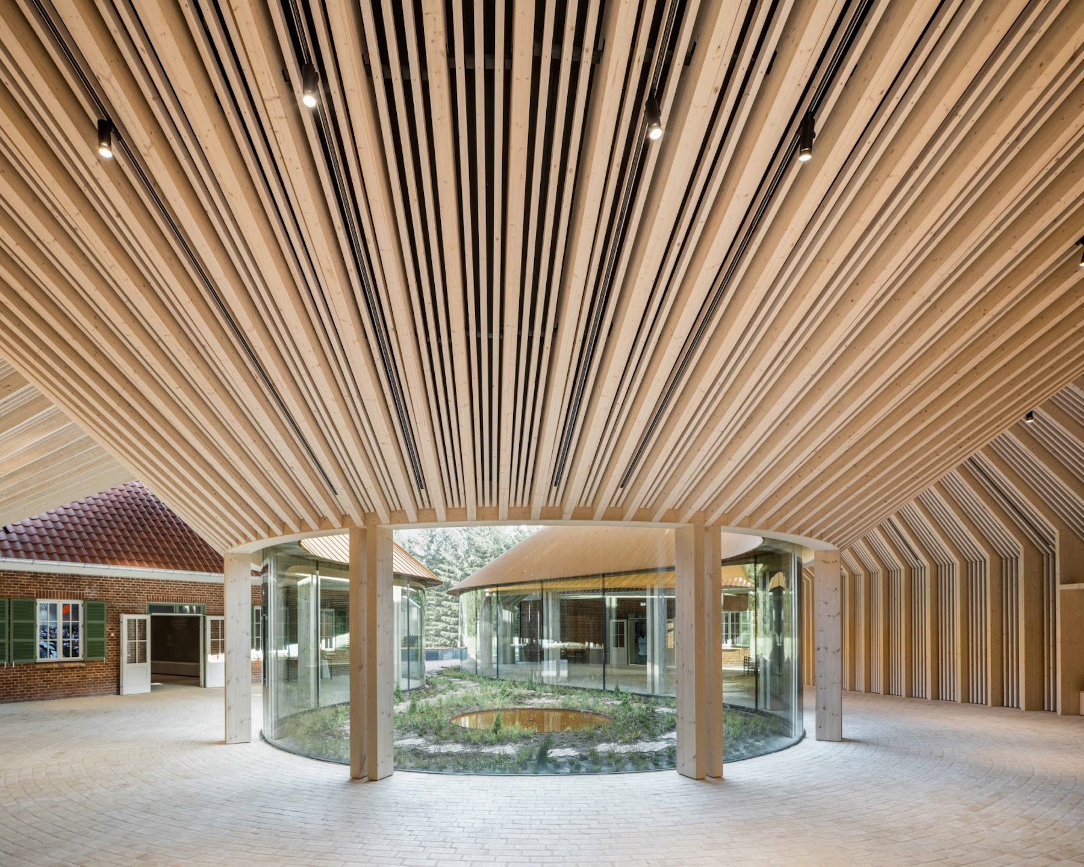
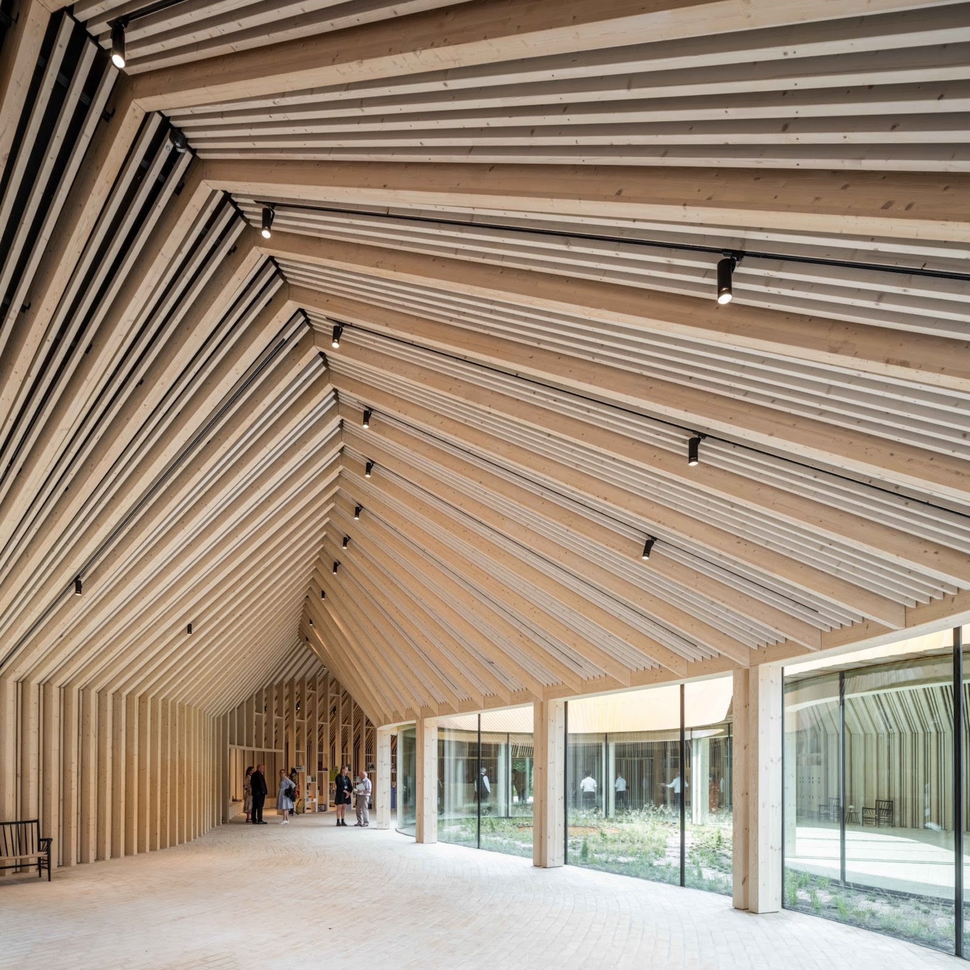
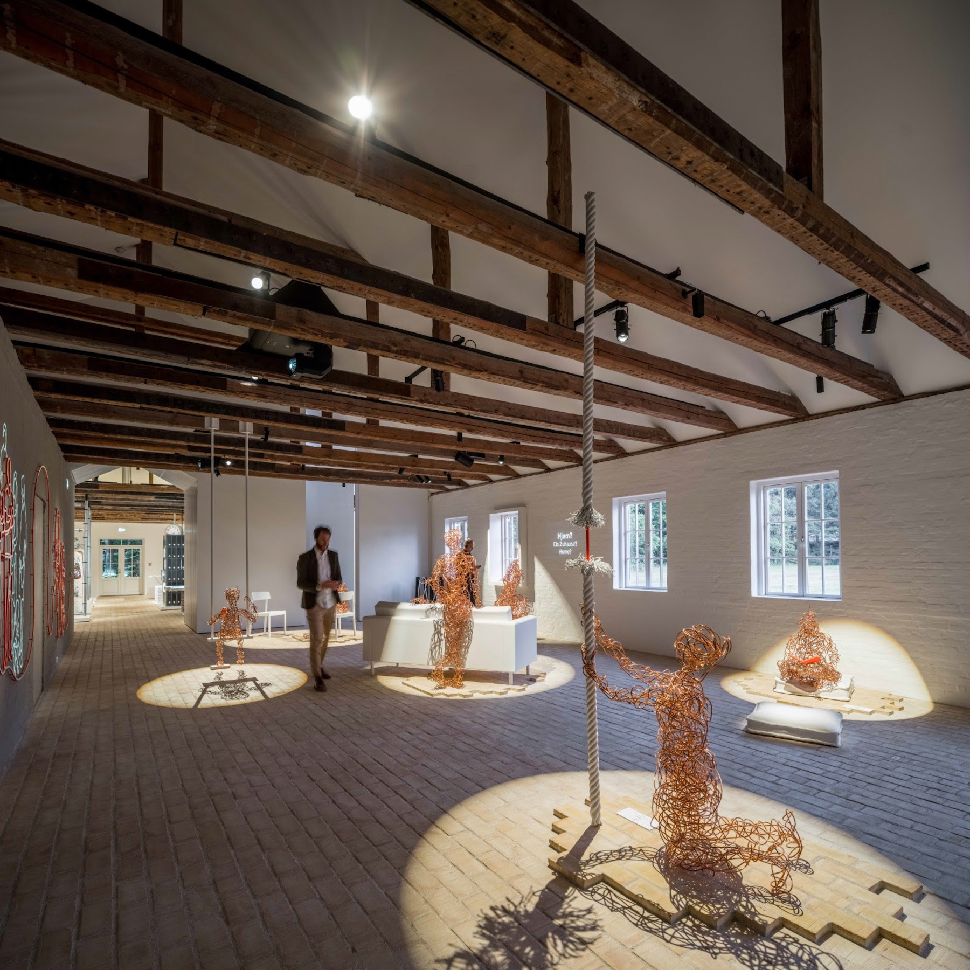
Related Stories
Museums | Sep 14, 2016
Finnish government halts plans for Guggenheim Helsinki
Construction of the museum relied heavily on state funding, which has officially been denied.
Museums | Jun 17, 2016
Construction begins on new and expanded International Spy Museum in Washington D.C.
The building will have a glass veil that surrounds an enclosed black box, a setup that the museum hopes will add vibrancy to its new L’Enfant Plaza location.
Education Facilities | Jun 1, 2016
Gensler reveals designs for 35-acre AltaSea Campus at the Port of Los Angeles
New and renovated facilities will help researchers, educators, and visitors better understand the ocean.
Museums | May 26, 2016
Napur Architect wins design contest for Budapest’s Museum of Ethnography
The Museum of Ethnography’s new home will be part of a large museum complex in Budapest’s City Park
Museums | May 2, 2016
Rippled facade defines Snøhetta’s San Francisco Museum of Modern Art expansion design
The museum will have three times as much gallery space as before, along with a new theater, atrium, and living wall.
Cultural Facilities | Apr 12, 2016
Studio Libeskind designs angular Kurdish museum rich with symbolism
The museum consists of four geometric volumes separated by somber and uplifting divisions.
Museums | Mar 24, 2016
Aquarium of the Pacific unveils whale of a project
Designed by EHDD, the 18,000-sf, whale-shaped Pacific Visions will have gathering spots, galleries, and a theater with a large, curved screen.
Museums | Mar 3, 2016
How museums engage visitors in a digital age
Digital technologies are opening up new dimensions of the museum experience and turning passive audiences into active content generators, as Gensler's Marina Bianchi examines.
Museums | Feb 12, 2016
Construction begins on Foster + Partners’ Norton Museum of Art expansion project
The Florida museum is adding gallery space, an auditorium, great hall, and a 20,000-sf garden.
Architects | Feb 11, 2016
Stantec agrees to acquire VOA Associates
This deal reflects an industry where consolidation is a strategic necessity for more firms.


