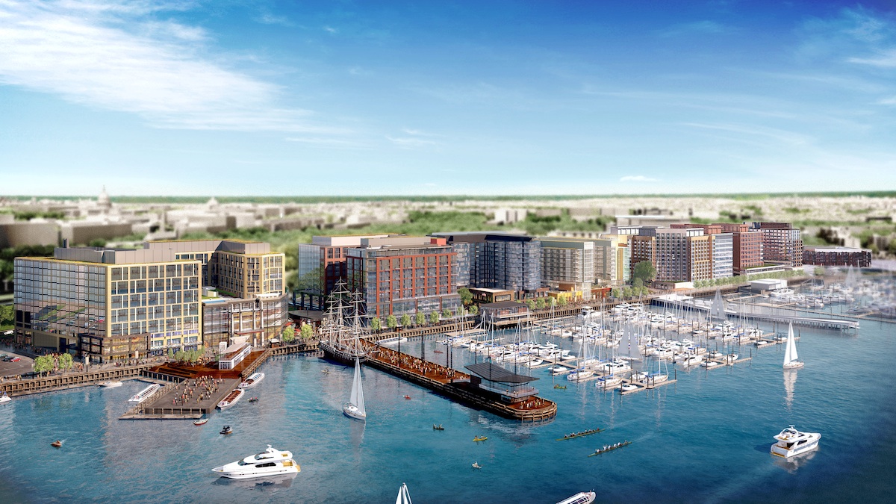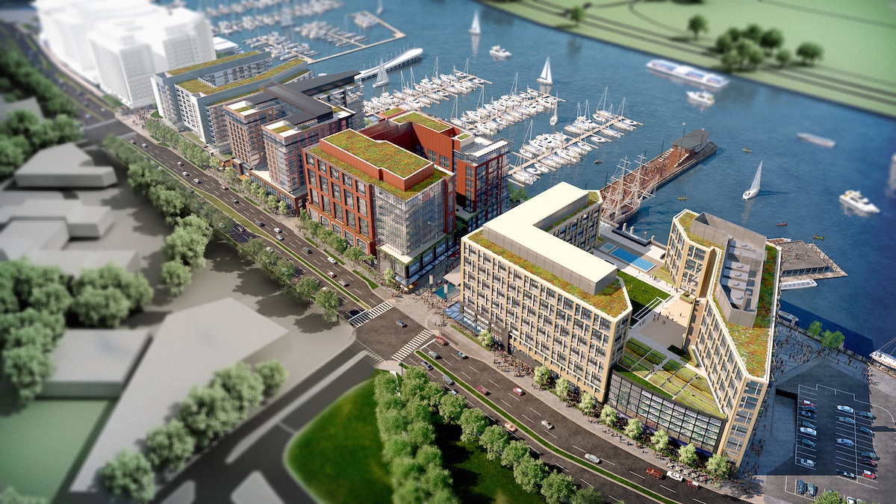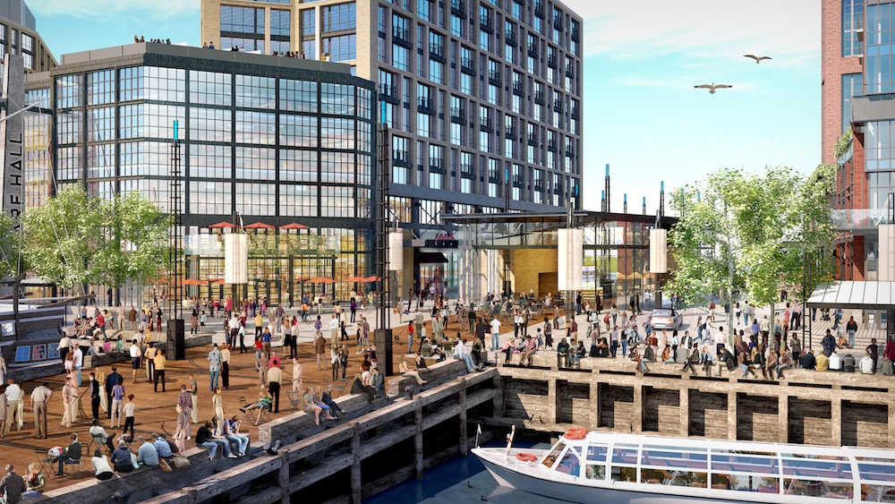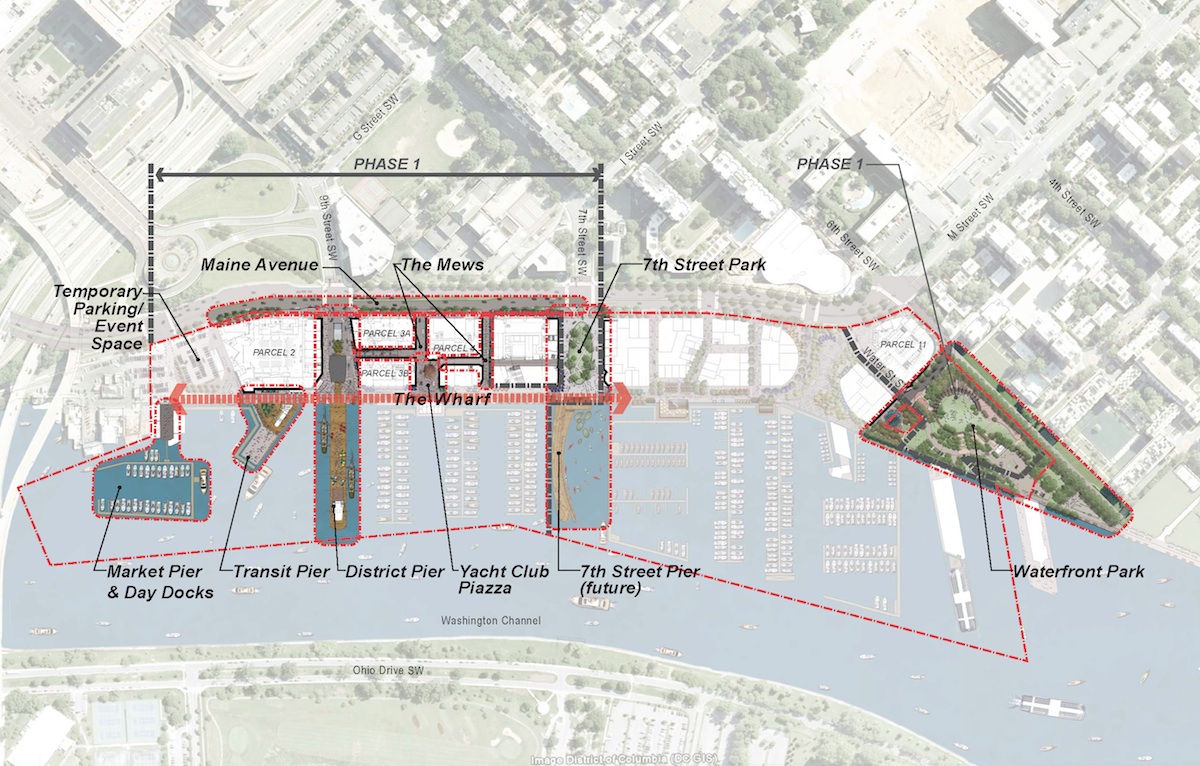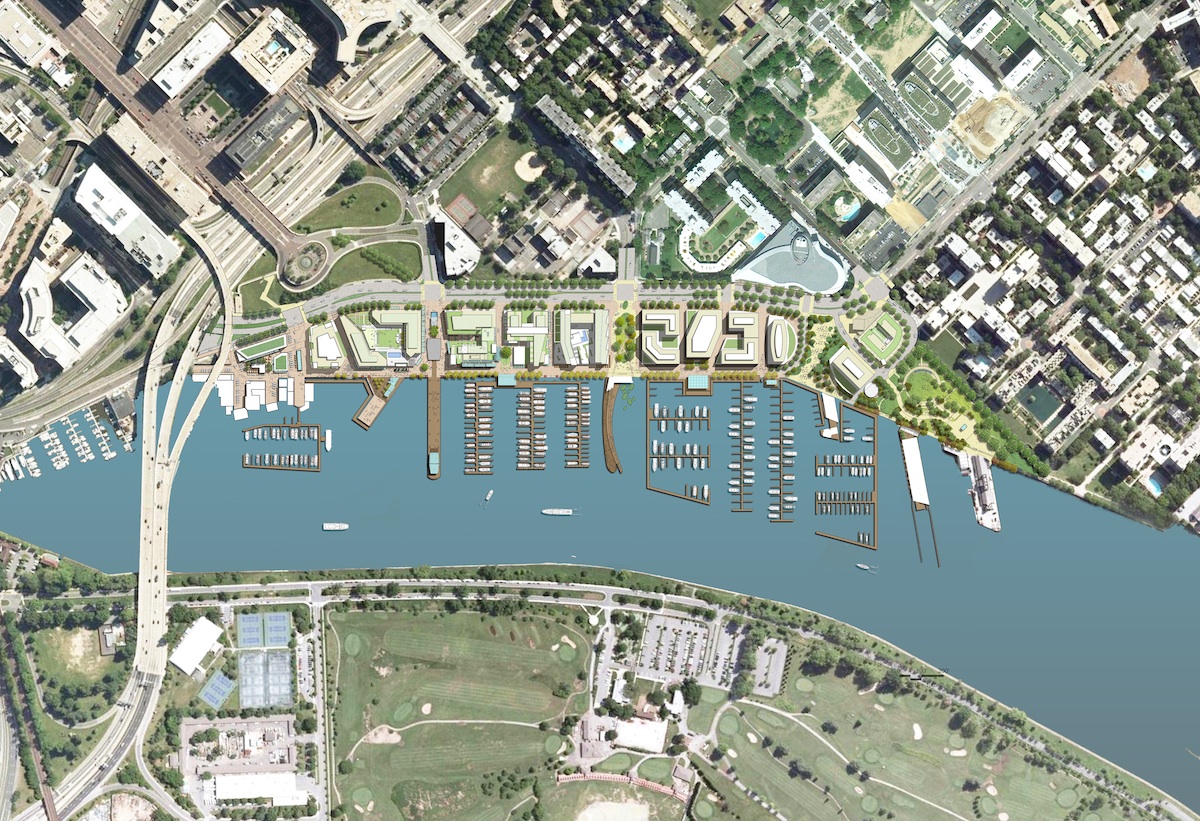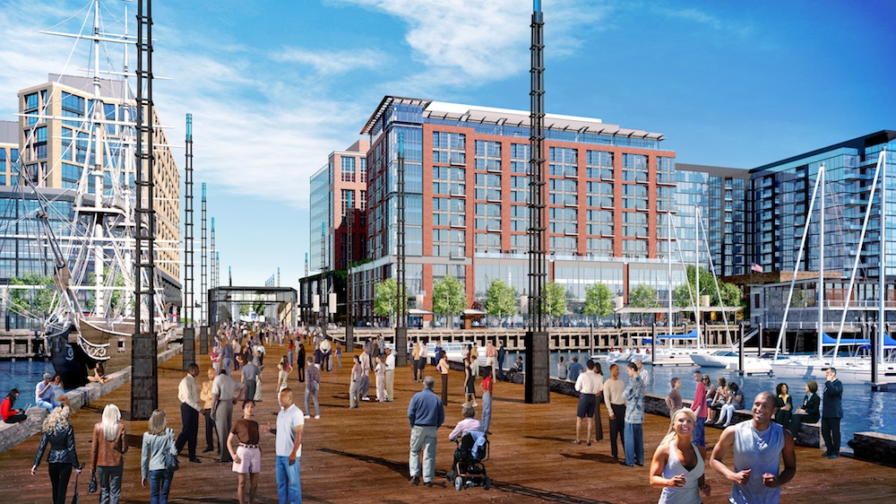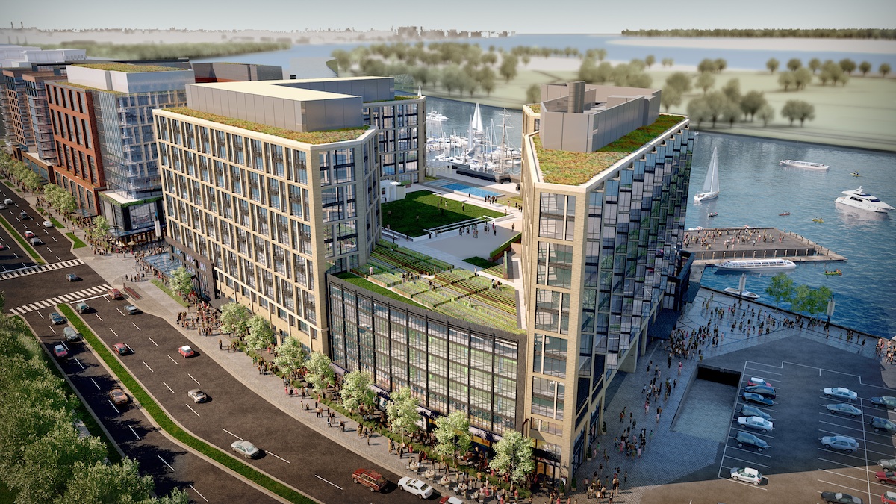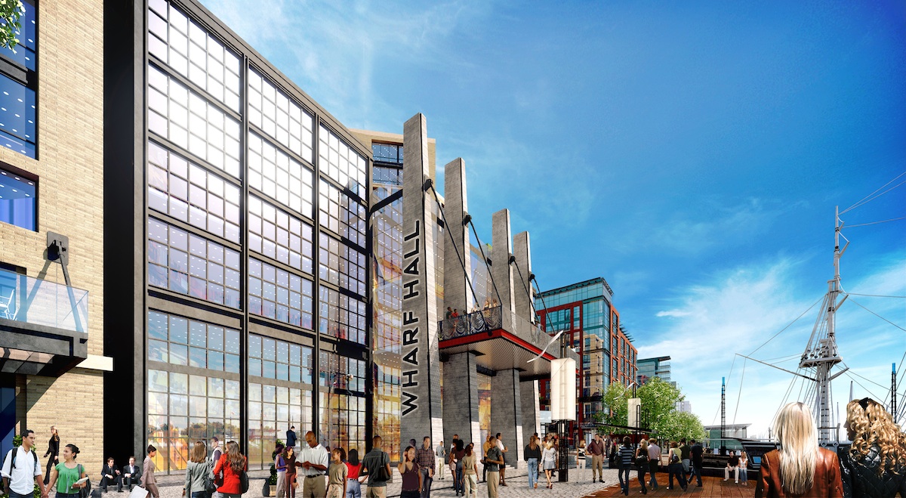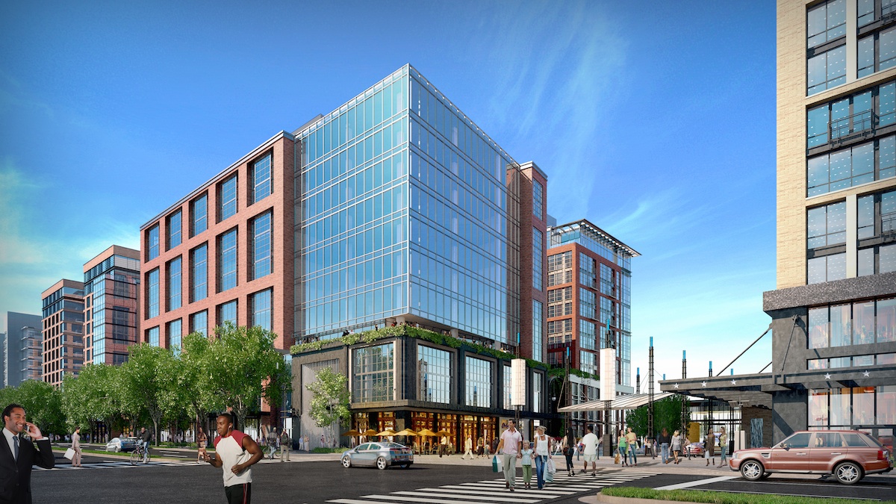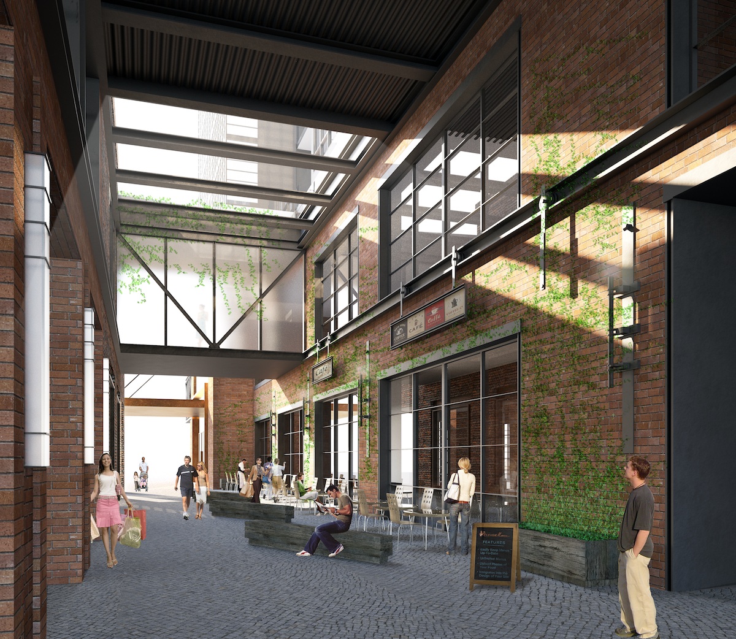Great cities are defined by great places, and this week the nation’s capital marked the first day of construction on its newest, The Wharf, on Washington, D.C.’s Southwest Waterfront.
Perkins Eastman is serving as master planner, design architect, and architect of record for the public realm, infrastructure, and buildings in two of the initial parcels. Phase 1 alone comprises 24 acres of land, more than 50 acres of waterfront, and a building area of more than 1.9 million gsf. It is projected for completion in 2017.
The design vision for The Wharf is founded on three principles: reconnecting the city to its waterfront, providing D.C. residents with a world-class public destination for yearround use, and restoring Washington as a port city with a rich maritime history.
The Wharf will offer residents and visitors a series of grand and varied places while maintaining an intimate urban feel, replete with residential, commercial, hospitality, dining, and entertainment programs. This activated ground level will lend great variety to both imminent and future developments, becoming a prime destination for all.
Small lots are being constructed along the water’s edge in order to preserve panoramic views of the waterfront and Washington Channel from multiple vantage points.
“We’re proud to be helping return the city back to where it began, with mixed uses and high density all activating one of the world’s premier maritime destinations," said Stan Eckstut, FAIA, Principal of EE&K, a Perkins Eastman company, who is leading the project’s design team. "Designing The Wharf is about creating places where people want to live and visit, bringing the human scale to a large-scale development. It’s pedestrian-oriented, water-oriented, and transit-oriented development all in one.”
The Perkins Eastman team is leading design of the public realm, which includes the Wharf, District Pier, Transit Pier, Market Pier, Mews, and two levels of below-grade parking to accommodate more than 1,500 vehicles.
New construction along the water’s edge will include the Pierhouse Pavilion on the District Pier, the Dockmaster Building, and the Jetty Terminal.
The team is also designing the buildings for Parcels 2 and 3A, which includes two residential towers totaling 300 units, a 200,000 sf office building, a 150,000 sf music entertainment venue, 25,000 sf of ground floor retail space, and 15,000 sf of upper-floor entertainment space.
The Wharf is a $2 billion mixed-use waterfront development located on the historic Washington Channel. Situated along the District of Columbia’s Southwest Waterfront, The Wharf is adjacent to the National Mall with a development area that stretches across 27 acres of land and more than 50 acres of water from the Municipal Fish Market to Fort McNair.
When complete, it will feature approximately 3 million sf of new residential, office, hotel, retail, cultural, and public uses including waterfront parks, promenades, piers, and docks.
The Wharf is a large-scale waterfront development by Hoffman-Madison Waterfront as part of the District of Columbia’s Anacostia Waterfront Initiative. The Wharf development team is led by PN Hoffman and Madison Marquette and is comprised of ER Bacon Development, City Partners, Paramount Development and Triden Development. More information is available at www.wharfdc.com.
About Perkins Eastman
Perkins Eastman is among the top design and architecture firms in the world. With more than 750 employees in 13 locations around the globe, Perkins Eastman practices at every scale of the built environment. From niche buildings to complex projects that enrich whole communities, the firm’s portfolio reflects a dedication to progressive and inventive design that enhances the quality of the human experience.
The firm’s portfolio includes high-end residential, commercial, hotels, retail, office buildings, and corporate interiors, to schools, hospitals, museums, senior living, and public sector facilities. Perkins Eastman provides award-winning design through its offices in North America (New York, NY; Boston, MA; Charlotte, NC; Chicago, IL; Pittsburgh, PA; San Francisco, CA; Stamford, CT; Toronto, Canada; and Washington, DC); South America (Guayaquil, Ecuador); North Africa and Middle East (Dubai, UAE); and Asia (Mumbai, India, and Shanghai, China).
Related Stories
| May 17, 2011
Do these buildings look like buffalo to you?
It’s hard to contemplate winter now that we’re mid-spring, but when the seasons change, ice skaters in Winnipeg will be able to keep warm in plywood shelters designed by Patkau Architects. The designers created temporary shelters inspired by animal behavior—specifically, buffalo bracing against the wind. Check them out.
| May 16, 2011
USGBC and AIA unveil report for greening K-12 schools
The U.S. Green Building Council and the American Institute of Architects unveiled "Local Leaders in Sustainability: A Special Report from Sundance," which outlines a five-point national action plan that mayors and local leaders can use as a framework to develop and implement green schools initiatives.
| May 16, 2011
Dassault Systèmes to distribute Gehry Technologies’ digital project
Dassault Systèmes and Gehry Technologies announced that Gehry Technologies’ Digital Project products will be integrated into the Dassault Systèmes’ portfolio and distributed through Dassault Systèmes. Digital Project is a suite of 3D BIM applications created by Gehry Technologies using Dassault Systèmes’ CATIA as a core modeling engine.
| May 11, 2011
DOE releases guide for 50% more energy-efficient office buildings
The U.S. Department of Energy today announced the release of the first in a new series of Advanced Energy Design Guides to aid in the design of highly energy efficient office buildings. The 50% AEDG series will provide a practical approach to commercial buildings designed to achieve 50% energy savings compared to the commercial building energy code used in many areas of the country.
| May 10, 2011
Google hires Ingenhoven Architects to design new Mountain View office
The current Googleplex is straining at the seams and yet the company is preparing its biggest hiring surge ever, so Google decided now’s the time to build its own office space—a first for the Internet giant. The company hired Ingenhoven Architects, a German firm that specializes in sustainable architecture, to create plans for what could be a 600,000-sf office.
| May 10, 2011
Solar installations on multifamily rooftops aid social change
The Los Angeles Business Council's study on the feasibility of installing solar panels on the city’s multifamily buildings shows there's tremendous rooftop capacity, and that a significant portion of that rooftop capacity comes from buildings in economically depressed neighborhoods. Solar installations could therefore be used to create jobs, lower utility costs, and improve conditions for residents in these neighborhood.
| May 10, 2011
Dinner is now served…atop the Lincoln Memorial?
Take a look at the temporary restaurant sitting atop Brussels’ historic Arc de Triomphe-Triomfboog. The Cube, by Electrolux, offers 18 diners a spectacular view of the Parc du Cinquantenair, and is one of two structures traveling across Europe, making stops at famous landmarks in Belgium, Italy, Switzerland, Sweden, and Russia. What do you think about one of these 60-tonne structures being placed on a U.S. memorial?
| May 6, 2011
Ellerbe Becket now operating as AECOM
*/ The architecture, interiors and engineering firm Ellerbe Becket, which joined AECOM in 2009, has fully transitioned to operating as AECOM as of May 2, 2011.
| May 2, 2011
URS acquires Apptis Holdings, a federal IT service provider
SAN FRANCISCO, CA and CHANTILLY, VA– April 28, 2011 – URS Corporation and Apptis Holdings, Inc., a leading provider of information technology and communications services to the federal government, announced that they have signed a definitive agreement under which URS will acquire Apptis.


