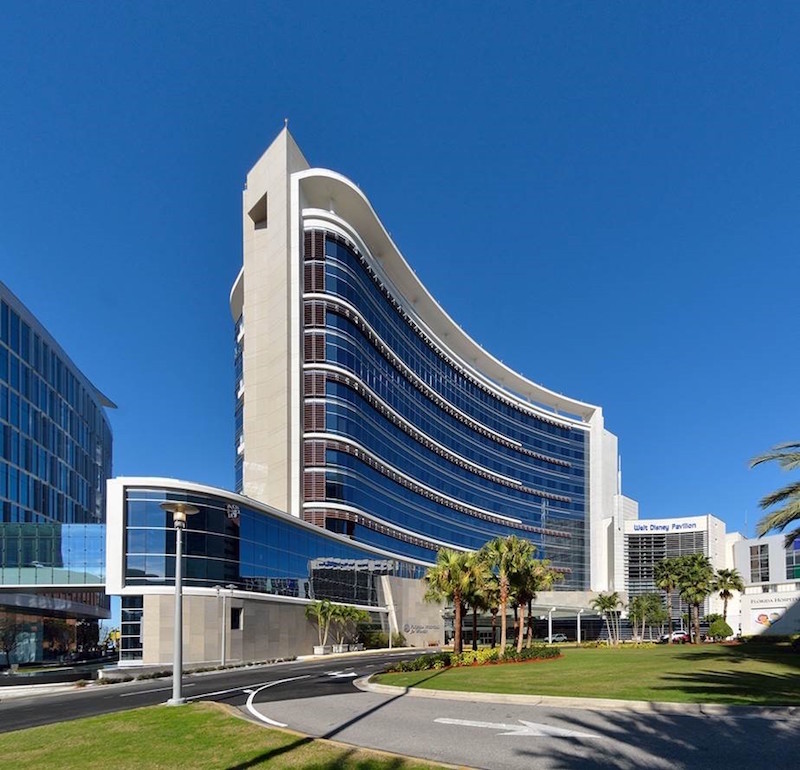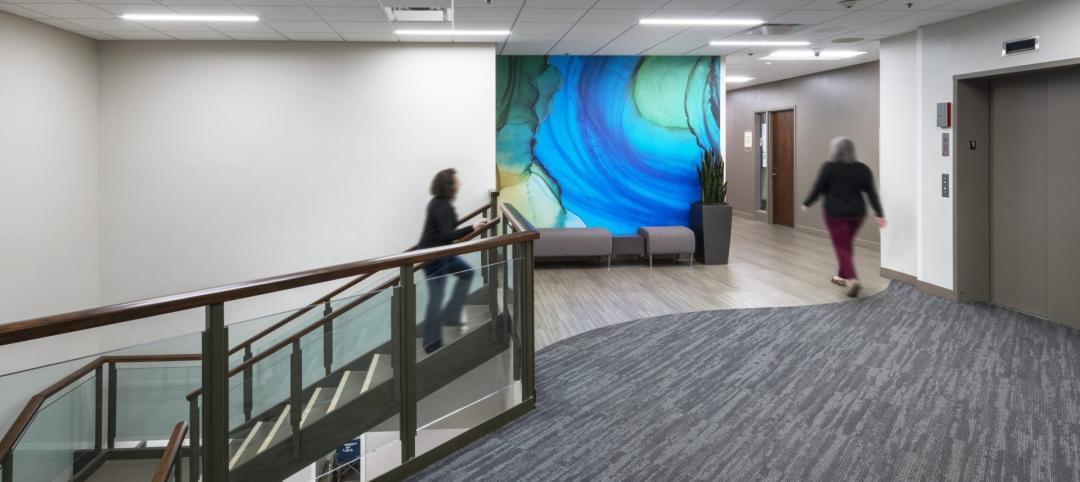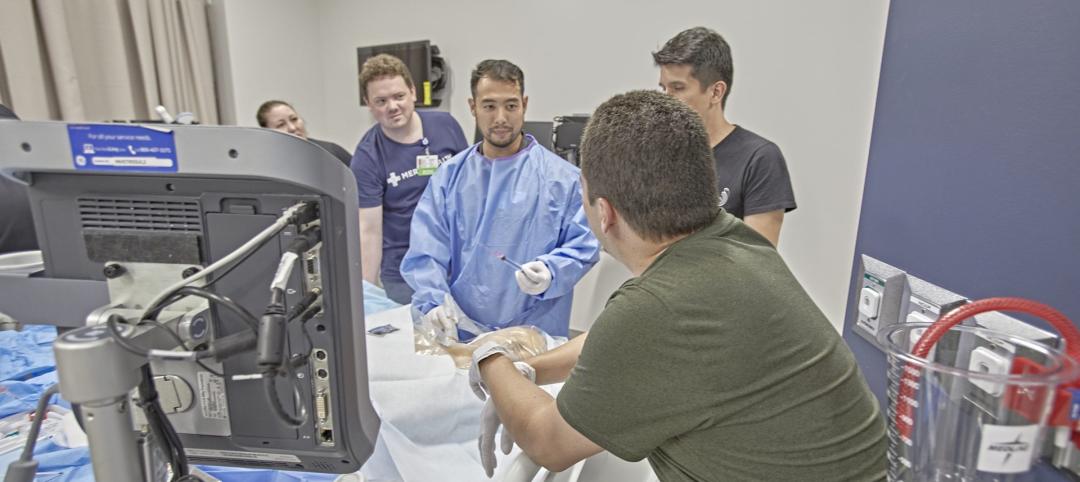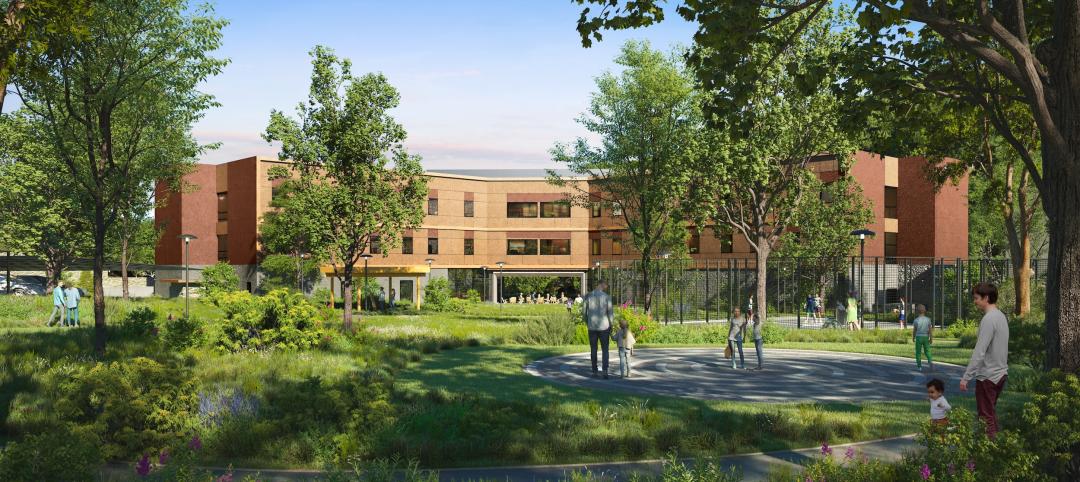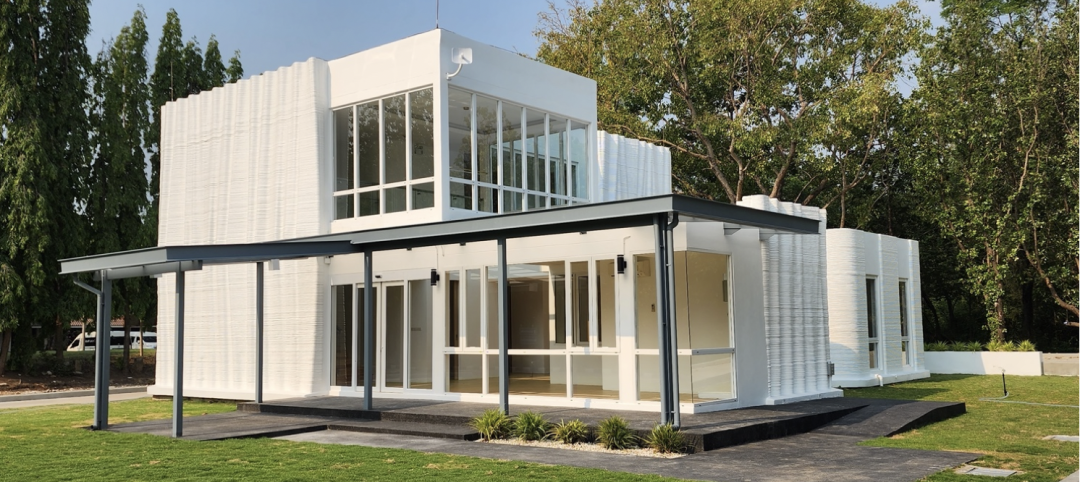The new award-winning Florida Hospital for Women, Orlando Campus will eventually have 336 licensed beds in the patient bed tower and represents the pinnacle of women’s healthcare while overlooking calming and lushly landscaped gardens and grounds while serving women’s health needs through all stages of their lives.
The new bed tower is flowing, elegant, and playful, seemingly rising from an adjacent pool of water at the center of the health village campus—in welcome contrast to angular and conventional construction of the main hospital tower. For those seeking healing and respite, it will be distinguished as a beacon of hope, light, and wellness.
Goals
Growing research demonstrates that patients recover faster and better from illness or surgery in settings that offer abundant daylight and views to the outdoors. Architectural design that provides these features is proven to correlate with reduced medication intake and shorter recovery periods, thereby improving patient outcomes and quickening room turnaround times.
The design team, including HKS Architects and interior design firm Stantec, took this knowledge into consideration when selecting window treatments for the patient rooms and common areas.
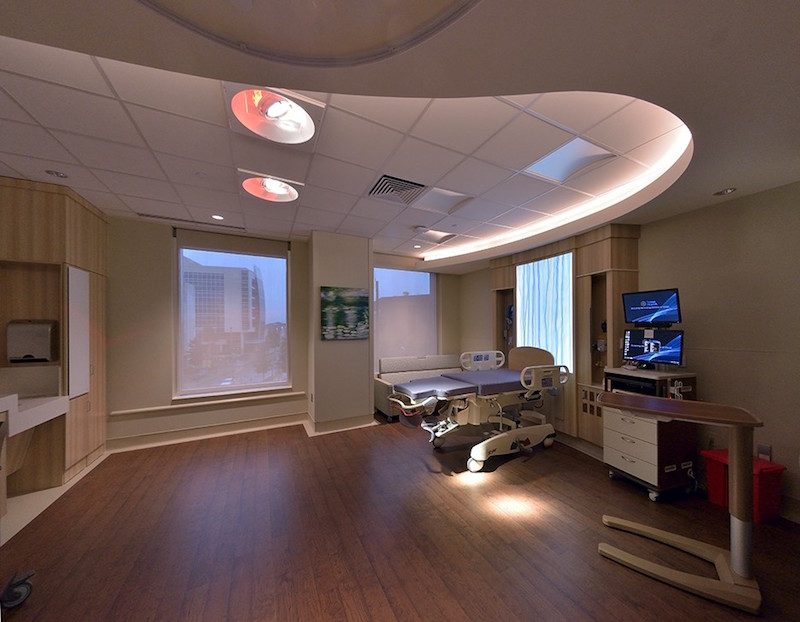
Solutions
MechoSystems provided motorized DoubleShades® for patient rooms, along with ThermoVeil® shadecloth for advanced solar heat control and Classic Blackout shadecloth for improved rest, privacy, and room-darkening at any time of day. The system can be easily operated by patients with a pillow switch, similar to adjusting the overhead light or TV volume, or calling for assistance. Wall controls in the family zone allow visitors and staff the ability to adjust the motorized shades. MechoSystems also has the capability for providing control of motorized shades via an automated shading control system that allows for staff override at the nurse’s stations or connection to building automation systems. Automation ensures effective daylighting integration, management of glare, and control of solar radiation via predictive modeling and real-time sky monitoring.
Common areas of the Florida Hospital for Women at Orlando Campus use manual solar shades to provide ample natural light while minimizing heat gain, thereby ensuring visitor comfort while reducing energy costs in the waiting areas/lounges.
Results
For this project, Window Interiors, a MechoSystems dealer and associate, won Florida’s regional Associated Builders and Contractors Eagle Award in 2016, also a testament to the work of the architects, designers, installers, and MechoSystems in the successful window treatments used at the Florida Hospital for Women at Orlando Campus.
MechoSystems’ 10-year non-depreciating warranty—along with the antimicrobial shadecloth’s 20-year lifespan—will ensure the Florida Hospital for Women in Orlando will serve patients, promote healing solutions, and gain energy savings far into the future.
For more information, visit MechoShade.com/healthcare or email marketingLIC.
Related Stories
Standards | Jun 26, 2023
New Wi-Fi standard boosts indoor navigation, tracking accuracy in buildings
The recently released Wi-Fi standard, IEEE 802.11az enables more refined and accurate indoor location capabilities. As technology manufacturers incorporate the new standard in various devices, it will enable buildings, including malls, arenas, and stadiums, to provide new wayfinding and tracking features.
Healthcare Facilities | Jun 14, 2023
Design considerations for behavioral health patients
The surrounding environment plays a huge role in the mental state of the occupants of a space, especially behavioral health patients whose perception of safety can be heightened. When patients do not feel comfortable in a space, the relationships between patients and therapists are negatively affected.
Engineers | Jun 14, 2023
The high cost of low maintenance
Walter P Moore’s Javier Balma, PhD, PE, SE, and Webb Wright, PE, identify the primary causes of engineering failures, define proactive versus reactive maintenance, recognize the reasons for deferred maintenance, and identify the financial and safety risks related to deferred maintenance.
Healthcare Facilities | Jun 5, 2023
Modernizing mental health care in emergency departments: Improving patient outcomes
In today’s mental health crisis, there is a widespread shortage of beds to handle certain populations. Patients may languish in the ED for hours or days before they can be linked to an appropriate inpatient program.
Healthcare Facilities | Jun 1, 2023
High-rise cancer center delivers new model for oncology care
Atlanta’s 17-story Winship Cancer Institute at Emory Midtown features two-story communities that organize cancer care into one-stop destinations. Designed by Skidmore, Owings & Merrill (SOM) and May Architecture, the facility includes comprehensive oncology facilities—including inpatient beds, surgical capacity, infusion treatment, outpatient clinics, diagnostic imaging, linear accelerators, and areas for wellness, rehabilitation, and clinical research.
Healthcare Facilities | May 19, 2023
A new behavioral health facility in California targets net zero energy
Shortly before Mental Health Awareness Month in May, development and construction firm Skanska announced the topping out of California’s first behavioral health facility—and the largest in the nation—to target net zero energy. Located in Redwood City, San Mateo County, Calif., the 77,610-sf Cordilleras Health System Replacement Project is slated for completion in late 2024.
3D Printing | May 12, 2023
World’s first 3D-printed medical center completed
3D construction printing reached new heights this week as the world’s first 3D-printed medical center was completed in Thailand.
Sustainability | May 11, 2023
Let's build toward a circular economy
Eric Corey Freed, Director of Sustainability, CannonDesign, discusses the values of well-designed, regenerative buildings.
Digital Twin | May 8, 2023
What AEC professionals should know about digital twins
A growing number of AEC firms and building owners are finding value in implementing digital twins to unify design, construction, and operational data.
Design Innovation Report | Apr 27, 2023
BD+C's 2023 Design Innovation Report
Building Design+Construction’s Design Innovation Report presents projects, spaces, and initiatives—and the AEC professionals behind them—that push the boundaries of building design. This year, we feature four novel projects and one building science innovation.


