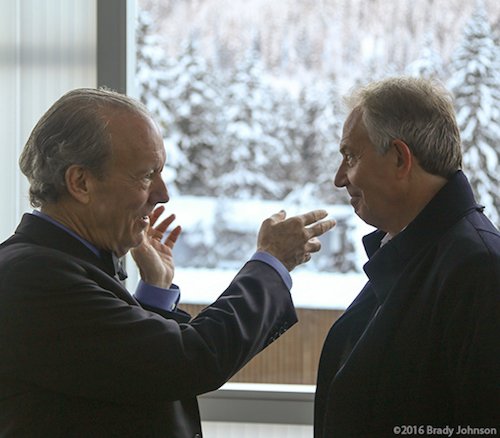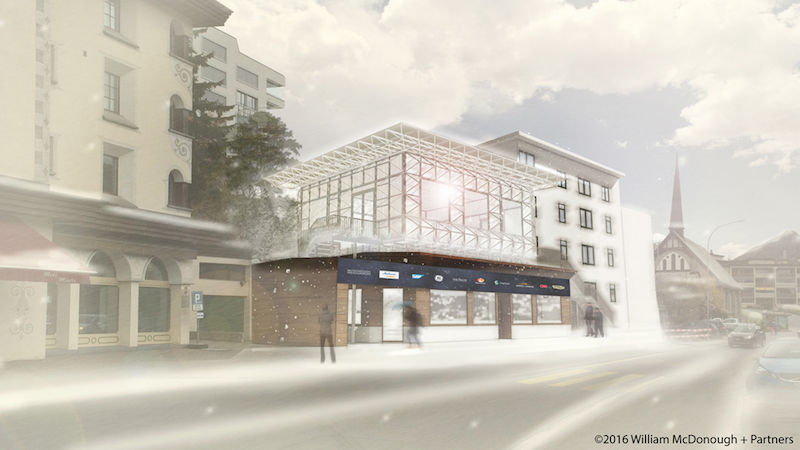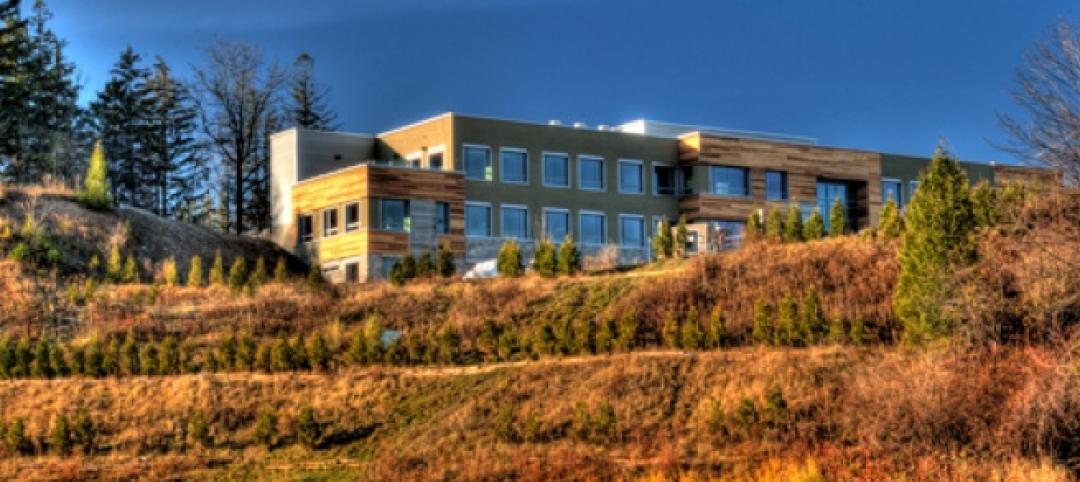At the 2016 World Economic Forum, the high-profile annual gathering of leading technocrats and politicians happening this week in Davos, Switzerland, a modest building constructed for the event hopes to become part of the global conversation about sustainable development.
The 90-sm (969-sf) ICEHouse (short for Innovation for the Circular Economy house) is the brainchild of William McDonough, FAIA, Int. FRIBA, the noted architect who specializes in Cradle-to-Cradle (C2C) design solutions. His firms, William McDonough + Partners and WonderFrame LLC, constructed ICEHouse at the invitation of Hub Culture, a global collaboration network with 25,000 professional members, which each year makes space available for the press, NGOs, and other support staff attending the event.
After the Forum ends, ICEHouse will be taken apart and reassembled at The Valley at Schiphol Trade Park in Amsterdam, the location for the new National Hub for the Circular Economy, for which McDonough is an equity partner and master architect.
Speaking from Davos by phone, McDonough told BD+C that ICEHouse is the latest effort in his career-long quest to come up with innovations that provide shelter for people in need around the world. (McDonough is co-author of Cradle to Cradle: Remaking the Way We Make Things, and serves as Chair of the World Economic Forum’s Meta-Council on the Circular Economy.)
His prototype at the Forum, which was assembled in two days, is framed with aluminum covered with a polycarbonate sheathing system provided by SABIC, a remnant of the former GE Plastics. McDonough says ICEHouse is an experimental platform for his “WonderFrame” system, which he designed to be erected using locally available materials, such as polymers or even bamboo. “I think that, in the future, we’d be using a lot of composites, taken from the existing waste stream,” he predicted.
The space has a heated floor, and Shaw Contract Group provided the flooring materials. McDonough wasn’t able to provide the cost of the structure, which he says his team is still analyzing.
McDonough estimates that 1,000 Davos attendees will have walked through ICEHouse. To his surprise, what was meant to be nothing more than an “evocation” and “a place for dreaming” about the future might actually turn out to have more immediate and viable product potential.
“The typical reaction of people who come through is, one, ‘Wow, this is beautiful,’ and, two, ‘I want one of these.’ ” McDonough envisions ICEHouse, because of its recycling flexibility and ease of assembly (it doesn't require a foundation, for example), having all kinds of “pop-up” applications, for housing, education, heath care, even manufacturing.
McDonough also sees ICEHouse as part of a bigger shift away from the primacy of ownership. “People don’t see a stigma about ‘temporary’ anymore. They are more interested in the quality of the services provided.”
(To learn more about McDonough's thoughts about Cradle-to-Cradle design and construction check out his interview last year with inhabitat.com.)

Architect William McDonough (left) and former Great Britain Prime Minister Tony Blair share a moment inside ICEHouse at the World Economic Forum at Davos. Photo courtesy of William McDonough + Partners
Related Stories
| Sep 13, 2010
Triple-LEED for Engineering Firm's HQ
With more than 250 LEED projects in the works, Enermodal Engineering is Canada's most prolific green building consulting firm. In 2007, with the firm outgrowing its home office in Kitchener, Ont., the decision was made go all out with a new green building. The goal: triple Platinum for New Construction, Commercial Interiors, and Existing Buildings: O&M.
| Sep 13, 2010
'A Model for the Entire Industry'
How a university and its Building Team forged a relationship with 'the toughest building authority in the country' to bring a replacement hospital in early and under budget.
| Sep 13, 2010
Data Centers Keeping Energy, Security in Check
Power consumption for data centers doubled from 2000 and 2006, and it is anticipated to double again by 2011, making these mission-critical facilities the nation's largest commercial user of electric power. With major technology companies investing heavily in new data centers, it's no wonder Building Teams see these mission-critical facilities as a golden opportunity, and why they are working hard to keep energy costs at data centers in check.
| Aug 11, 2010
Deutsche Bank towers set to become sustainable skyscrapers
BD+C Senior Editor Jay Schneider is currently taking a tour of Germany's most sustainable buildings. One of the projects he visited was the Deutsche Bank Headquarters, Frankfurt, Germany, one of the world's largest sustainable retrofits. The Deutsche Bank's twin towers (one 34 stories, the other 36 stories) are undergoing a massive $271 million retrofit that will turn the complex into the world's most environmentally friendly skyscraper, which will be renamed the Green Towers. BD+C, April 14
| Aug 11, 2010
ASHRAE Receives NIST Grant to Study IAQ in Retail Stores
The American Society of Heating Refrigeration and Air-conditioning Engineers (ASHRAE) has been awarded $1.5 million dollars in grant money from the National Institute of Standards and Technology (NIST) to conduct a three-year research project on ventilation and indoor air quality in retail stores.
| Aug 11, 2010
100th Green Globes building certified
The Green Building Initiative (GBI) recently certified its 100th building in the U.S. through the Green Globes environmental assessment and rating system.The Michael E. DeBakey Veterans Affairs (VA) Medical Center, located in Houston, received a rating of three Globes for achievements in energy efficiency and environmental management practices.
| Aug 11, 2010
Minneapolis Public Housing authority, Honeywell launch energy retrofit program
Minneapolis Public Housing Authority and Honeywell today announced a $33.6-million energy efficiency and facility renewal program that will help the housing authority improve its infrastructure, reduce its impact on the environment, and save more than $3.7 million in utility costs per year. Local contractors will also complete a majority of the work for the program, one of the largest of its kind for a public housing authority, helping boost the Twin Cities job market.
| Aug 11, 2010
The New Yorker's David Owen: Why Manhattan is America's greenest community
David Owen is a staff writer at The New Yorker and the author of 14 books, most recently Green Metropolis: Why Living Smaller, Living Closer, and Driving Less Are the Keys to Sustainability, in which he argues that Manhattan is the greenest community in America. He graduated from Harvard and lives in Washington, Conn., where he chairs the town planning commission.
| Aug 11, 2010
50% increase in green building programs since 2007
In the wake of an extended global economic slump, local communities are pushing ahead and expanding their green building programs. More than one in five U.S. cities with populations greater than 50,000 surveyed by the American Institute of Architects (AIA) report having a policy to promote green buildings, accounting for more than 53 million people.
| Aug 11, 2010
Sustainable Buildings as Teaching Tools: 4 Strategies for Integrating Buildings into Experiential Learning
4 Strategies for Integrating Buildings into Experiential Learning










