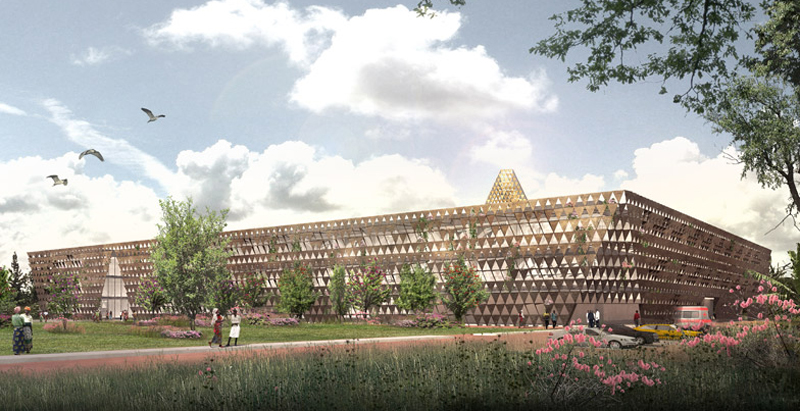A 100-bed children’s cancer center is planned in Gahanga, a region south of the Rwandan capital Kigali. Designed by British architect David Adjaye, when completed, the facility will be the first of its kind on the African continent.
The renderings that have circulated depict a warm-colored metallic, rectangular structure enveloped with a sheet of triangles. As Adjaye tells Dezeen, these triangles are inspired by the geometry of Rwanda’s traditional Imigongo art form—graphic patterns designed using dried cow dung.
Sitting atop a 10-acre site, views to the landscaped outdoors was important in Adjaye’s designs. The architect said his goal was to “add dignity and hope to the lives of the children.”
The generosity of light flowing in, larger-than-life photographic murals, a warm color theme, and large windows that seamlessly bring the outdoors inside depicted in the renderings attest to Adjaye’s goal.
Construction is scheduled for later this year, and the facility is planned to open in 2017.
Pushing aside sterile and clinical design for healthcare facilities to make way for livable and charming spaces has been an emerging trend this decade, with the late Michael Graves as one of its biggest proponents. Other cancer treatment centers that take this approach are the Maggie’s Centres in the United Kingdom.
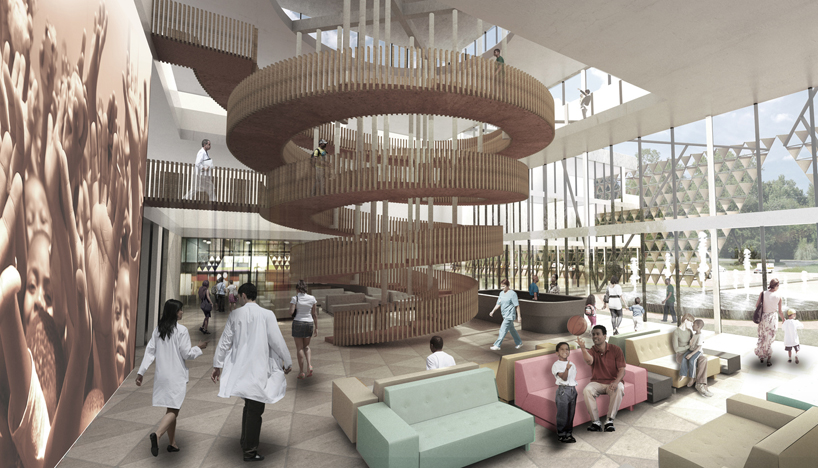
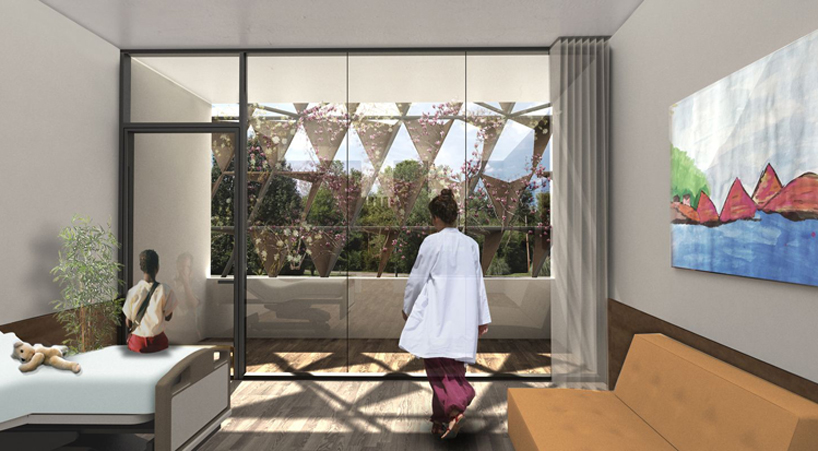
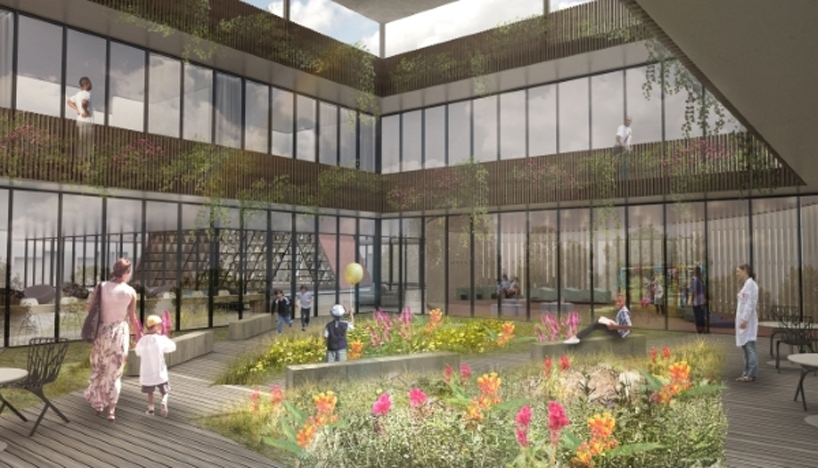
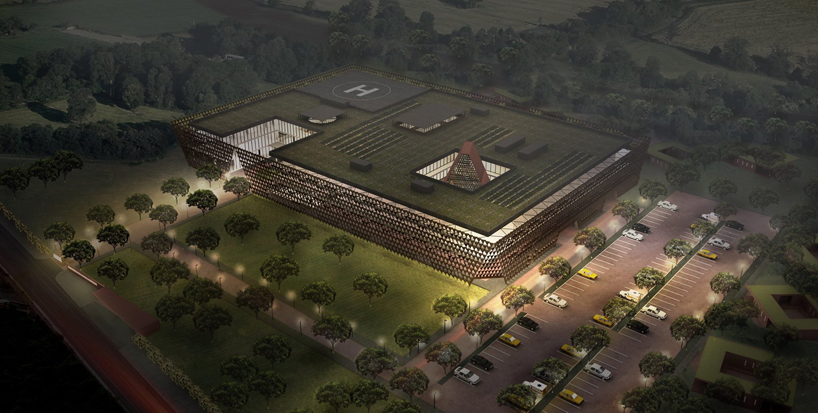
Related Stories
| Aug 11, 2010
Call for entries: Building enclosure design awards
The Boston Society of Architects and the Boston chapter of the Building Enclosure Council (BEC-Boston) have announced a High Performance Building award that will assess building enclosure innovation through the demonstrated design, construction, and operation of the building enclosure.
| Aug 11, 2010
Portland Cement Association offers blast resistant design guide for reinforced concrete structures
Developed for designers and engineers, "Blast Resistant Design Guide for Reinforced Concrete Structures" provides a practical treatment of the design of cast-in-place reinforced concrete structures to resist the effects of blast loads. It explains the principles of blast-resistant design, and how to determine the kind and degree of resistance a structure needs as well as how to specify the required materials and details.
| Aug 11, 2010
AIA selects three projects for National Healthcare Design Awards
The American Institute of Architects (AIA) Academy of Architecture for Health (AAH) have selected the recipients of the AIA National Healthcare Design Awards program. The AIA Healthcare Awards program showcases the best of healthcare building design and healthcare design-oriented research. Projects exhibit conceptual strengths that solve aesthetic, civic, urban, and social concerns as well as the requisite functional and sustainability concerns of a hospital.
| Aug 11, 2010
Gensler, HOK, HDR among the nation's leading reconstruction design firms, according to BD+C's Giants 300 report
A ranking of the Top 100 Reconstruction Design Firms based on Building Design+Construction's 2009 Giants 300 survey. For more Giants 300 rankings, visit http://www.BDCnetwork.com/Giants
| Aug 11, 2010
RSMeans/RCD forecast 14% drop in hospital construction for 2009
RSMeans forecasts a 14% drop in hospital construction in 2009 compared to 2008, with $17.1 billion in registered hospital projects as of June 30, 2009. The Reed Construction Data unit finds renovation of healthcare facilities increasing, from 36% of projects in 2008, to 40% of projects in the pipeline in the first six months of 2009.
| Aug 11, 2010
ASHRAE introduces building energy label prototype
Most of us know the fuel efficiency of our cars, but what about our buildings? ASHRAE is working to change that, moving one step closer today to introducing its building energy labeling program with release of a prototype label at its 2009 Annual Conference in Louisville, Ky.
| Aug 11, 2010
10 tips for mitigating influenza in buildings
Adopting simple, common-sense measures and proper maintenance protocols can help mitigate the spread of influenza in buildings. In addition, there are system upgrades that can be performed to further mitigate risks. Trane Commercial Systems offers 10 tips to consider during the cold and flu season.


