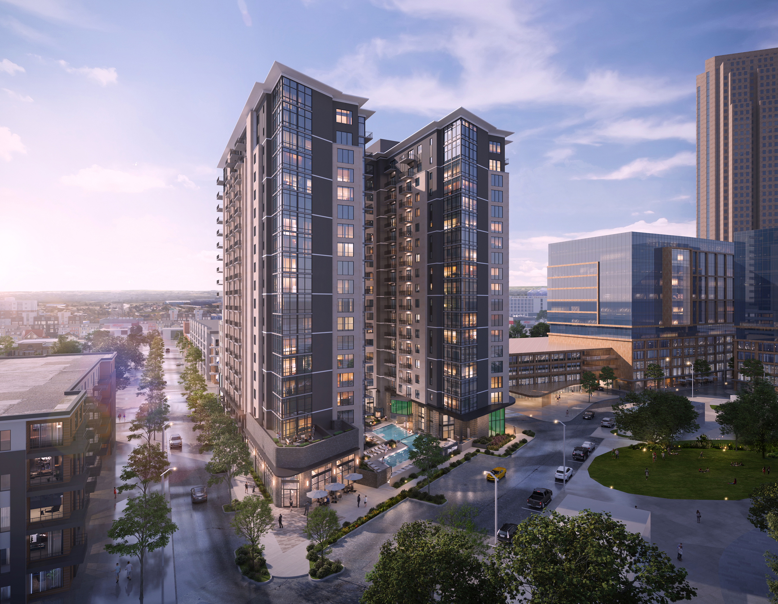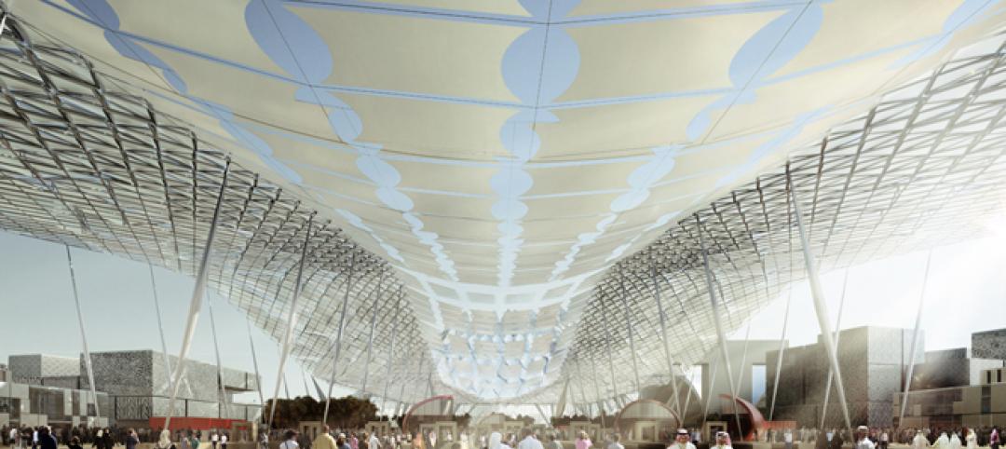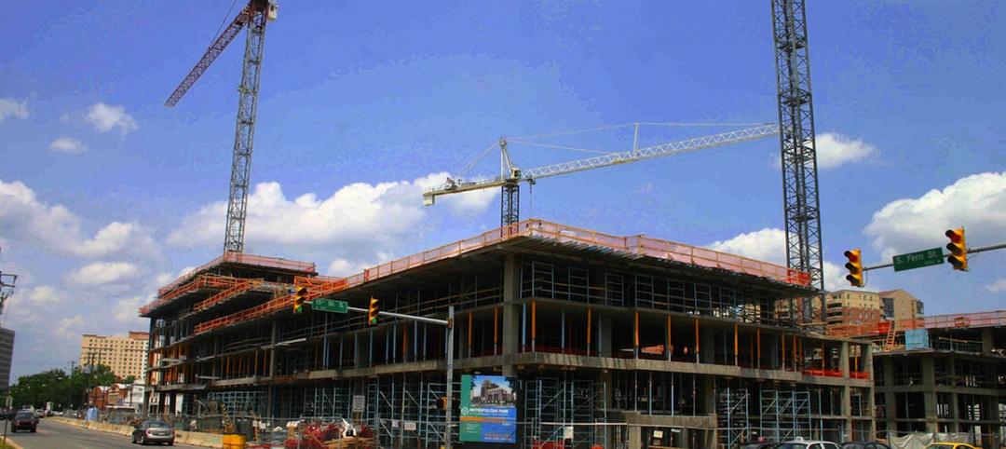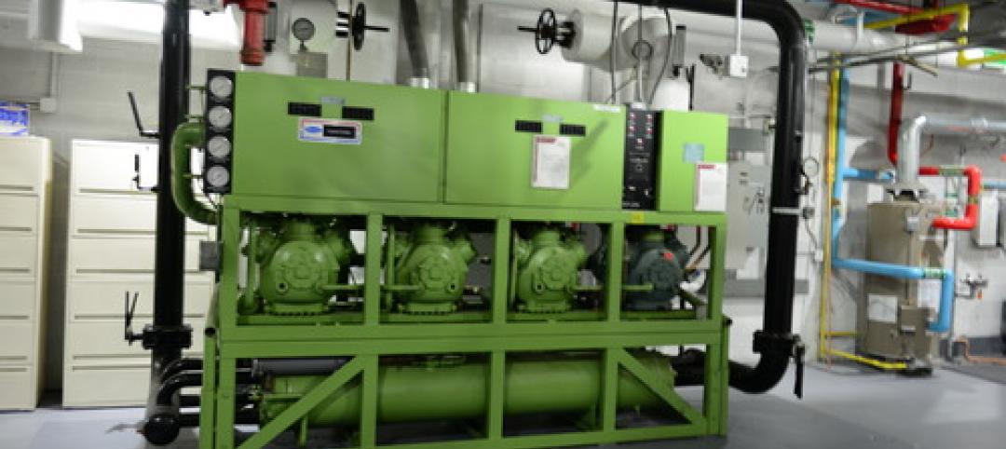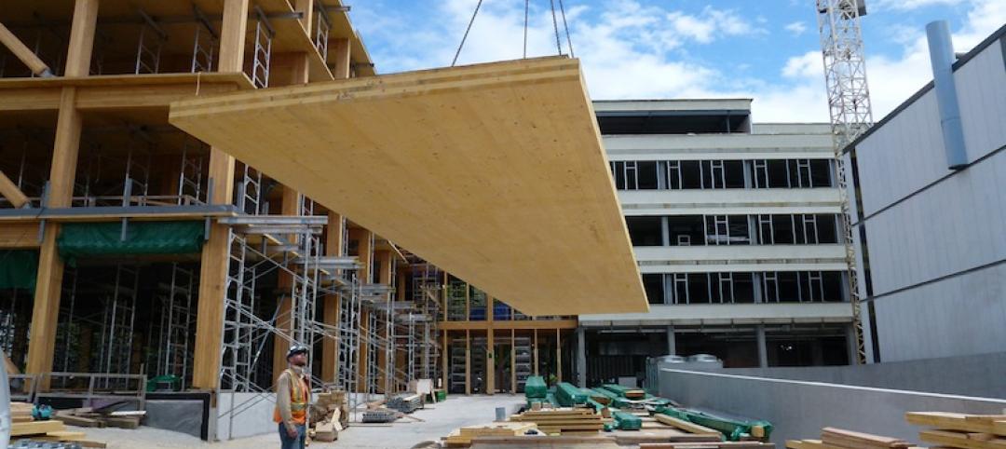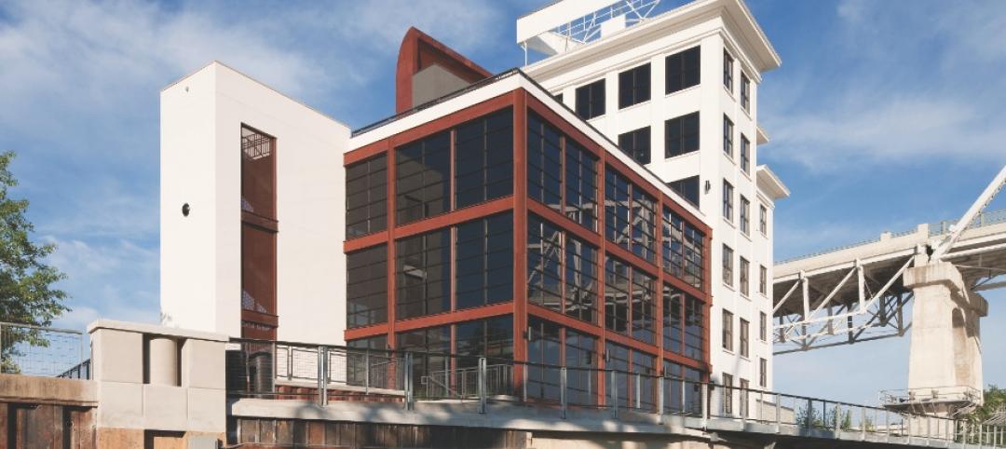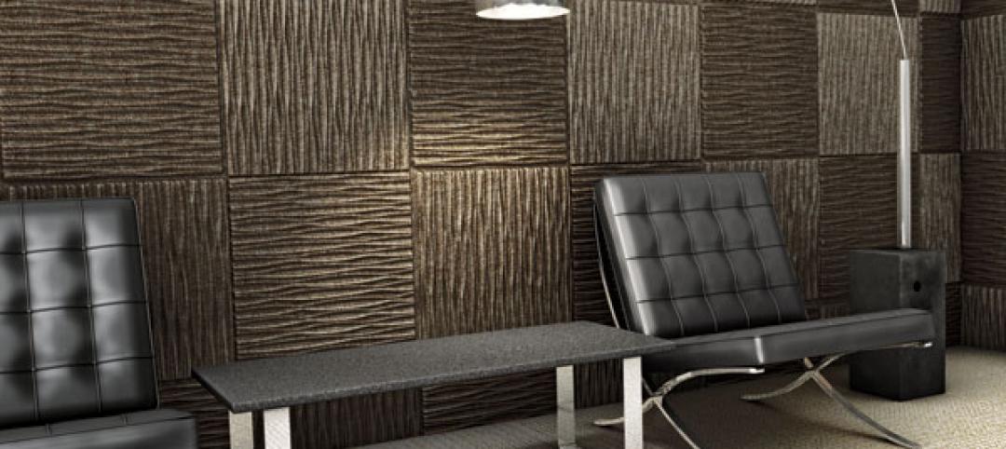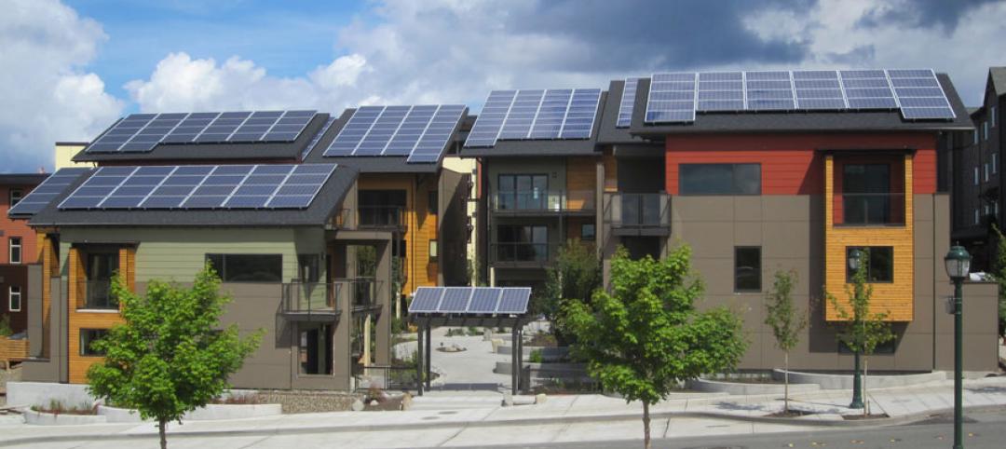In Dallas, work has begun on a new multifamily high-rise called The Oliver. The 19-story, 351-unit apartment building will be located within The Central, a 27-acre mixed-use development near the Knox/Henderson neighborhood north of downtown Dallas.
StreetLights Residential, a developer of luxury multifamily and mixed-use communities, and Mitsui Fudosan America (MSA), the U.S. subsidiary of Japan’s Mitsui Fudosan Co., Ltd., recently broke ground on The Oliver. The building’s floorplans will consist of studio, one-bedroom, and two-bedroom options ranging in size from 585 to 1,830 square feet. Led by De La Vega Development, The Central will provide 4 million square feet of office, residential, and retail space, plus a four-acre park.
The Oliver’s residential amenities will include a lounge, a coffee bar, a coworking space with a TV and two private coworking offices, and bike storage with a toolkit station. Pet owners will have access to a dog-wash station with high and low wash basins for dogs of all sizes, as well as a blow-dry station next to a private, covered dog park.
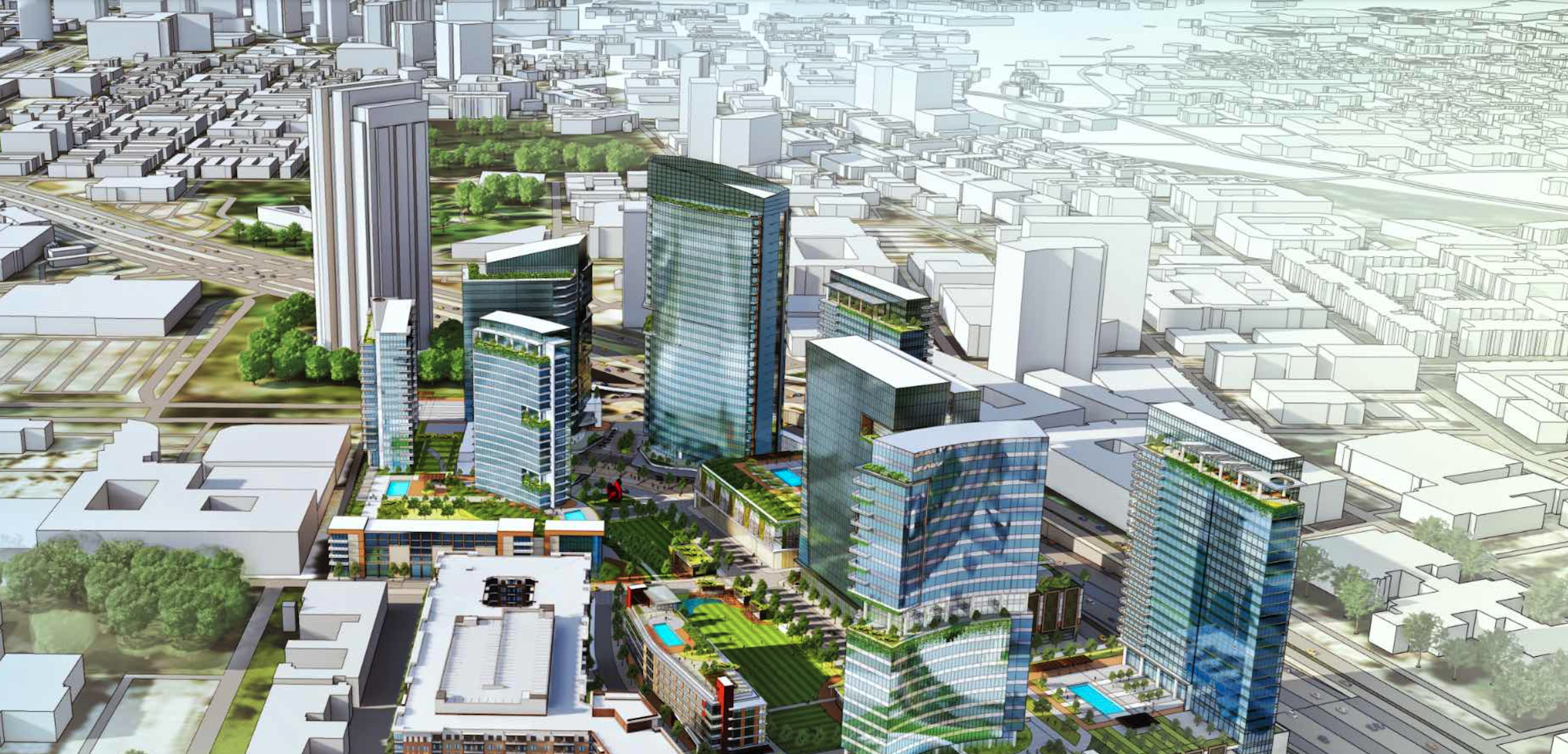
The fitness space will have a weights area, a flex fitness space designed for yoga and Pilates, and a fitness patio, in addition to cardio and elliptical equipment. And the outdoor pool lounge will offer a catering kitchen and fireplace.
“Our goal is to design a high-quality, timeless building that enriches the lives of residents and the surrounding neighborhood,” Greg Coutant, StreetLights’ vice president of development, said in a statement.
The Oliver will be less than a block away from the DART Light Rail network, which provides a direct route to DFW Airport.
On the Building Team:
Owner/developer: StreetLights Residential
Design architect and architect of record: StreetLights Creative Studio
General contractor/construction manager: SLR Construction, LLC
Electrical engineer: Power Design, Inc.
Structural engineer: Viewtech, Inc.
Plumbing/HVAC: TDIndustries, Inc.
Related Stories
| Dec 4, 2013
First look: Dubai's winning bid for World Expo 2020 [slideshow]
Dubai has been chosen as the site of the 2020 World Expo. HOK led the design team that developed the master plan for the Expo, which is expected to draw more than 25 million visitors from October 2020 through April 2021.
| Nov 27, 2013
Exclusive survey: Revenues increased at nearly half of AEC firms in 2013
Forty-six percent of the respondents to an exclusive BD+C survey of AEC professionals reported that revenues had increased this year compared to 2012, with another 24.2% saying cash flow had stayed the same.
| Nov 27, 2013
Wonder walls: 13 choices for the building envelope
BD+C editors present a roundup of the latest technologies and applications in exterior wall systems, from a tapered metal wall installation in Oklahoma to a textured precast concrete solution in North Carolina.
| Nov 26, 2013
Construction costs rise for 22nd straight month in November
Construction costs in North America rose for the 22nd consecutive month in November as labor costs continued to increase, amid growing industry concern over the tight availability of skilled workers.
| Nov 25, 2013
Building Teams need to help owners avoid 'operational stray'
"Operational stray" occurs when a building’s MEP systems don’t work the way they should. Even the most well-designed and constructed building can stray from perfection—and that can cost the owner a ton in unnecessary utility costs. But help is on the way.
| Nov 19, 2013
Top 10 green building products for 2014
Assa Abloy's power-over-ethernet access-control locks and Schüco's retrofit façade system are among the products to make BuildingGreen Inc.'s annual Top-10 Green Building Products list.
| Nov 15, 2013
Greenbuild 2013 Report - BD+C Exclusive
The BD+C editorial team brings you this special report on the latest green building trends across nine key market sectors.
| Nov 15, 2013
Metal makes its mark on interior spaces
Beyond its long-standing role as a preferred material for a building’s structure and roof, metal is making its mark on interior spaces as well.
| Nov 13, 2013
Installed capacity of geothermal heat pumps to grow by 150% by 2020, says study
The worldwide installed capacity of GHP systems will reach 127.4 gigawatts-thermal over the next seven years, growth of nearly 150%, according to a recent report from Navigant Research.
| Nov 8, 2013
Net-zero bellwether demonstrates extreme green, multifamily style
The 10-unit zHome in Issaquah Highlands, Wash., is the nation’s first net-zero multifamily project, as certified this year by the International Living Future Institute.


