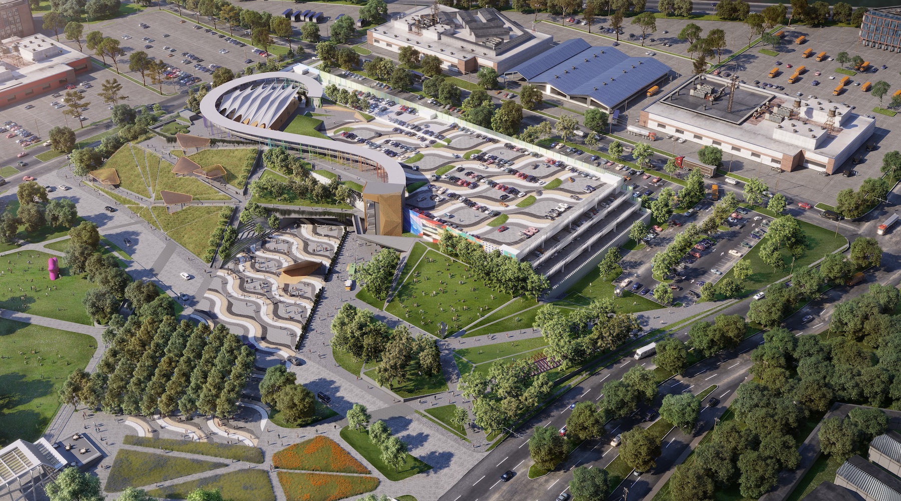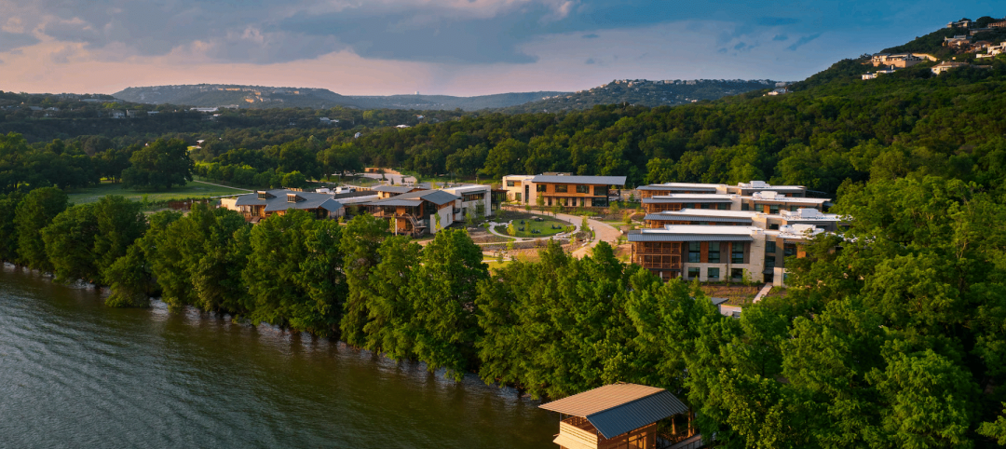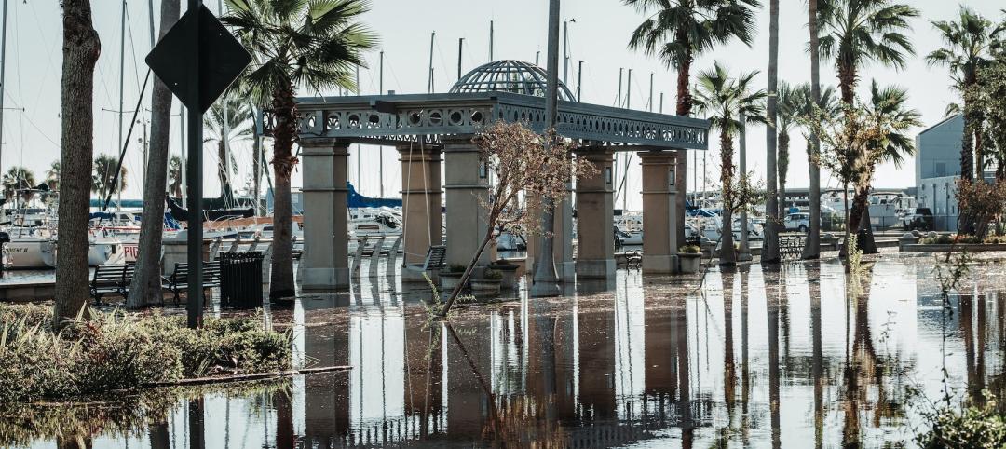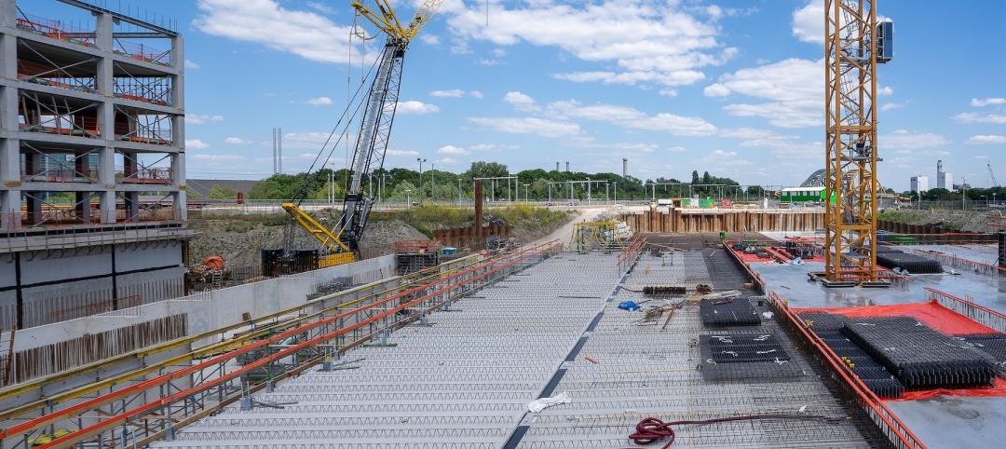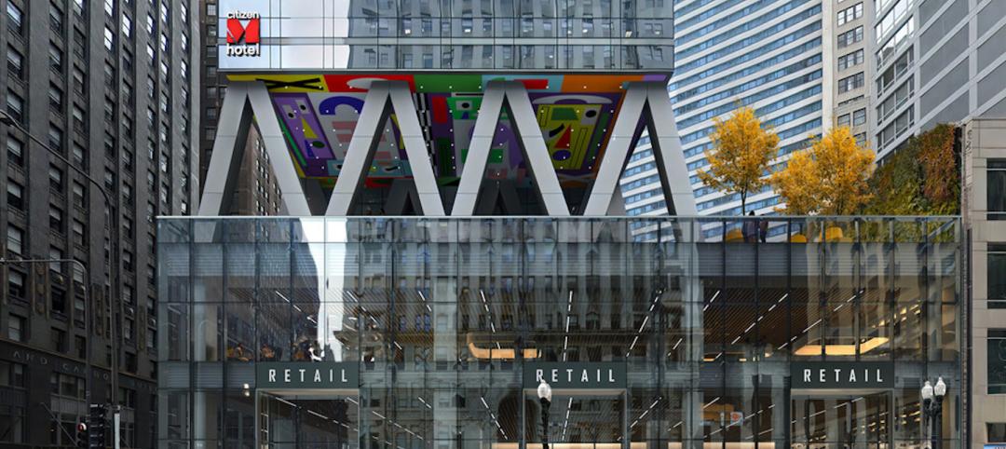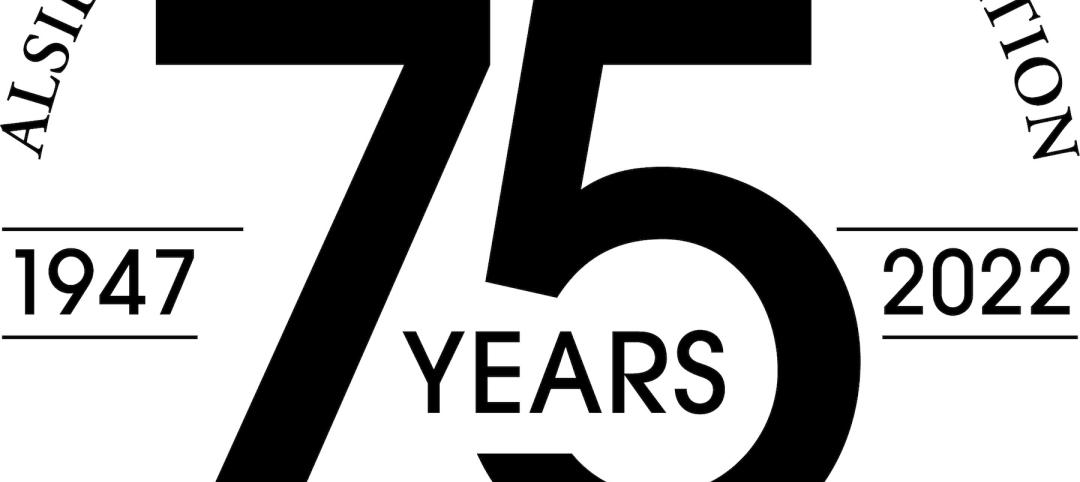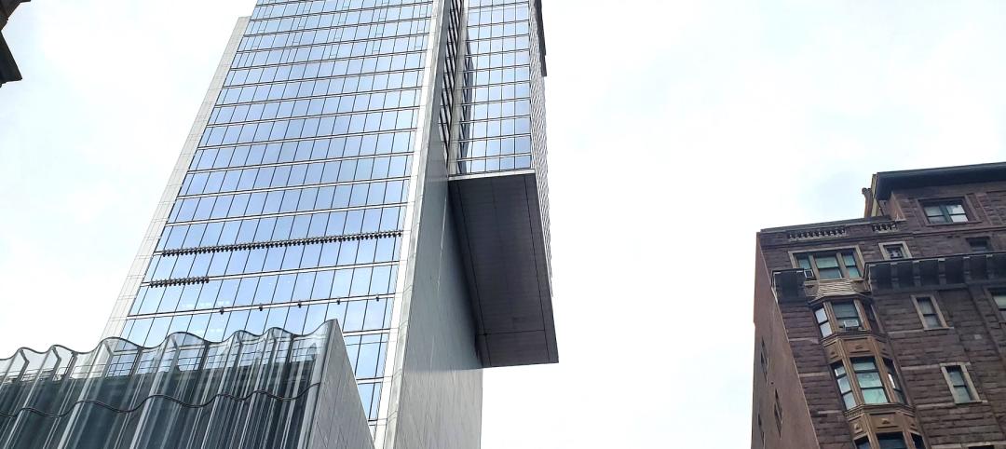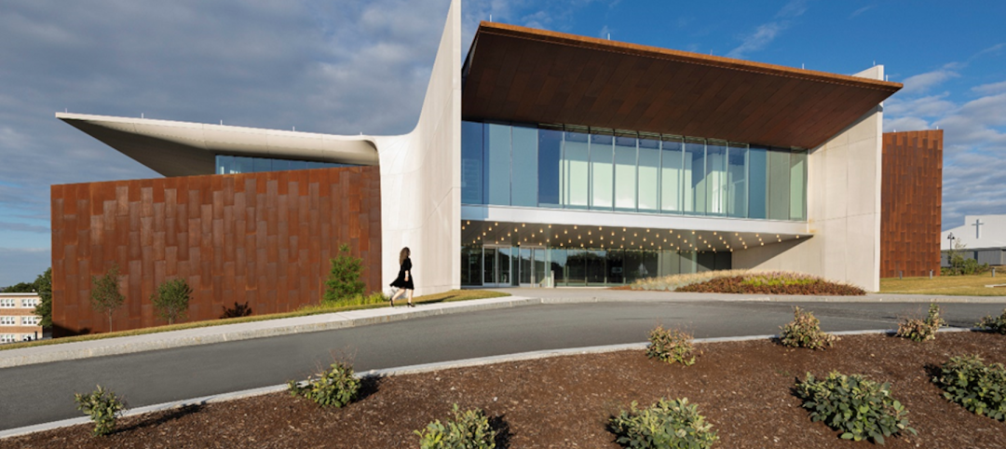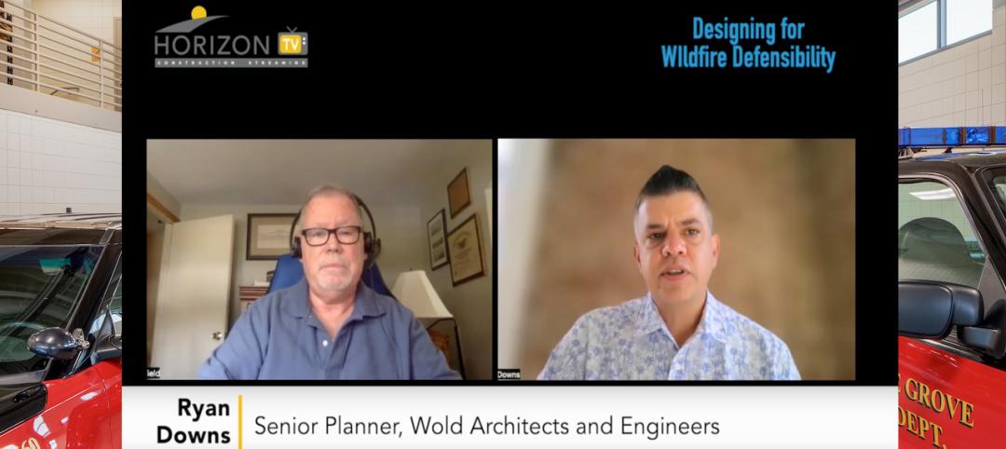A registered National Historic Landmark, Fair Park is the 227-acre home to the State Fair of Texas and various cultural institutions in Dallas, Tex. In 2020, Fair Park revised its masterplan to include a 14-acre Community Park and a parking garage. Designed by Gensler, the Fair Park Fitzhugh Parking Structure recently won the AIA Dallas Chapter Unbuilt Design Award.
The garage will have 1,650 parking spaces over five stories. In an attempt to design a large concrete parking structure that’s sensitive to its surrounding community, the team placed part of Community Park on top of the garage structure, making it an extension of the park.
To connect the park to the garage’s top deck, the design uses both earth berms and structural berms. On the surface of the north berm, an immersive outdoor experience includes a prairie landscape, viewing deck, shading canopies, shading platform, and rooftop event deck. With concessions and restrooms, the rooftop deck can be used for public and private events. Beneath the north berm lies 80,000 square feet of operational facilities for Fair Park and Community Park.
With a 47-foot ascent to the top of the garage, the project makes the structure’s height an asset for the park, offering views of the adjacent neighborhood, Fair Park, and downtown. It also creates a new, distinctive public space for Dallas. The project’s shape takes inspiration from the region’s limestone ridges and the park’s prairie-inspired landscape, blending and unifying the garage structure with its surroundings. The parking structure aims to incentivize wellness by encouraging people to walk rather than use the elevator.
On the Building Team:
Owner and developer: Fair Park First
Design architect and architect of record: Gensler
Associate architect: Moody Nolan
MEP engineer: DFW Consulting Group
Structural engineer: Ponce-Fuess Engineering
General contractor/construction manager: VCC and Con-Real
Parking consultant: WGI
Civil engineer: Pacheco Koch
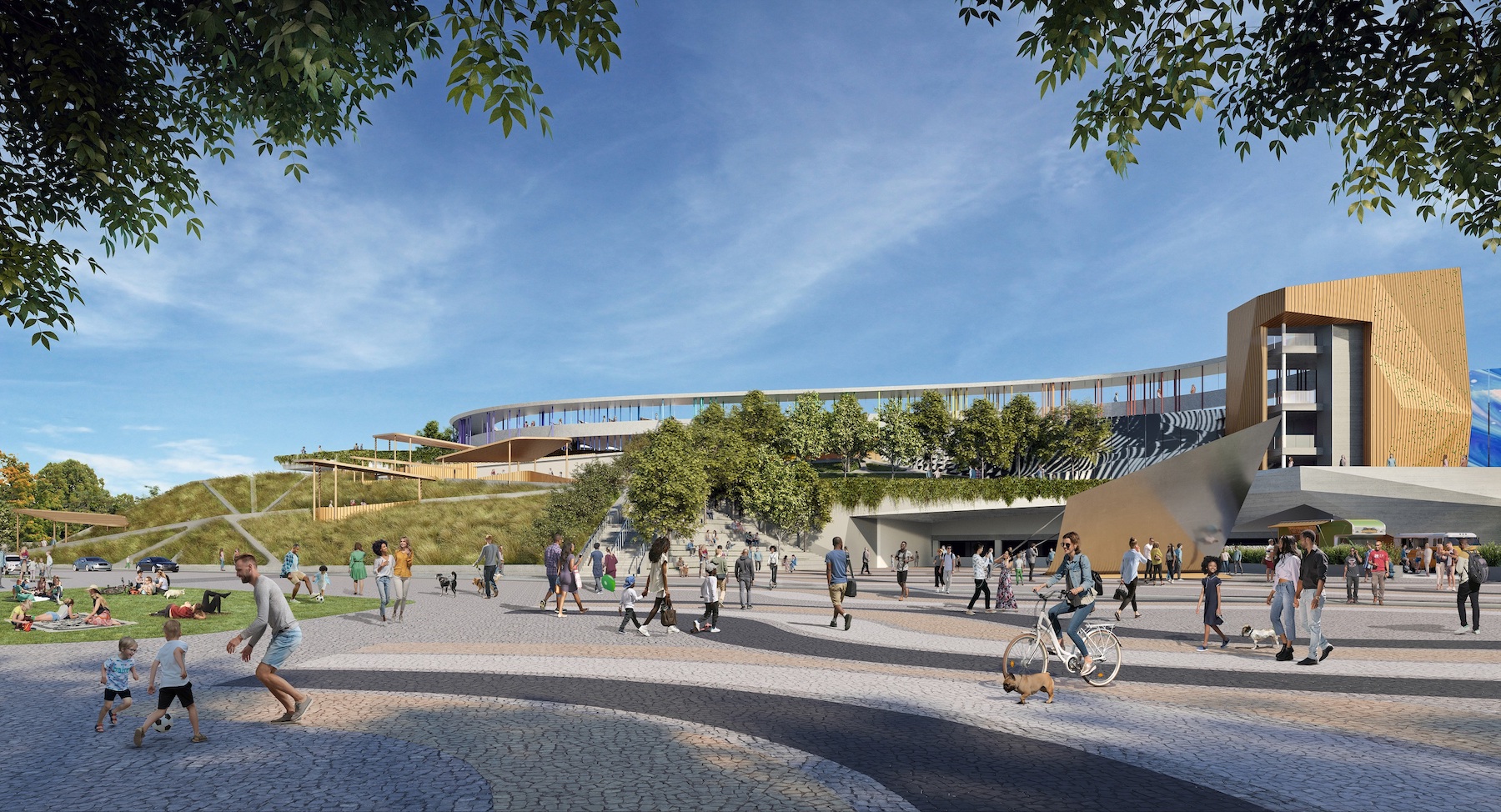
Related Stories
| Oct 13, 2022
Boston’s proposed net-zero emissions code has developers concerned
Developers have raised serious concerns over a proposed new energy code by the City of Boston that would require newly constructed buildings over 20,000 sf to immediately hit net-zero emissions goals.
Education Facilities | Oct 13, 2022
A 44-acre campus serves as a professional retreat for public-school educators in Texas
A first-of-its-kind facility for public schools in Texas, the Holdsworth Center serves as a retreat for public educators, supporting reflection and dialogue.
Building Team | Oct 12, 2022
Real estate development practices worsened impact of Hurricane Ian
A century ago, the southwest Florida coast was mostly swamps and shoals, prone to frequent flooding and almost impossible to navigate by boat.
Market Data | Oct 12, 2022
ABC: Construction Input Prices Inched Down in September; Up 41% Since February 2020
Construction input prices dipped 0.1% in September compared to the previous month, according to an Associated Builders and Contractors analysis of U.S. Bureau of Labor Statistics’ Producer Price Index data released today.
Hotel Facilities | Oct 12, 2022
Global hotel chain citizenM opens its first Chicago property and its fifth of the year
citizenM, a global chain of affordable luxury hotels, has opened its first Chicago property—its fifth opening of 2022.
Building Team | Oct 11, 2022
Associated Materials® Celebrates the Company’s Rich History, Which Began 75 Years Ago with the Founding of Alside
Since its inception in 1947, Alside® has been a leader in innovation and continues this very commitment to excellence – in people, products and services.
Multifamily Housing | Oct 5, 2022
Co-living spaces, wellness-minded designs among innovations in multifamily housing
The booming multifamily sector shows no signs of a significant slowdown heading into 2023. Here is a round up of Giants 400 firms that are driving innovation in this sector.
Fire and Life Safety | Oct 4, 2022
Fire safety considerations for cantilevered buildings
Bold cantilevered designs are prevalent today, as developers and architects strive to maximize space, views, and natural light in buildings. Cantilevered structures, however, present a host of challenges for building teams, according to José R. Rivera, PE, Associate Principal and Director of Plumbing and Fire Protection with Lilker.
| Oct 3, 2022
The College of the Holy Cross completes a $110 million performing arts center
In Worcester, Mass., a one-hour drive from Boston, the College of the Holy Cross has completed its $110 million Prior Performing Arts Center.
Resiliency | Sep 30, 2022
Designing buildings for wildfire defensibility
Wold Architects and Engineers' Senior Planner Ryan Downs, AIA, talks about how to make structures and communities more fire-resistant.


