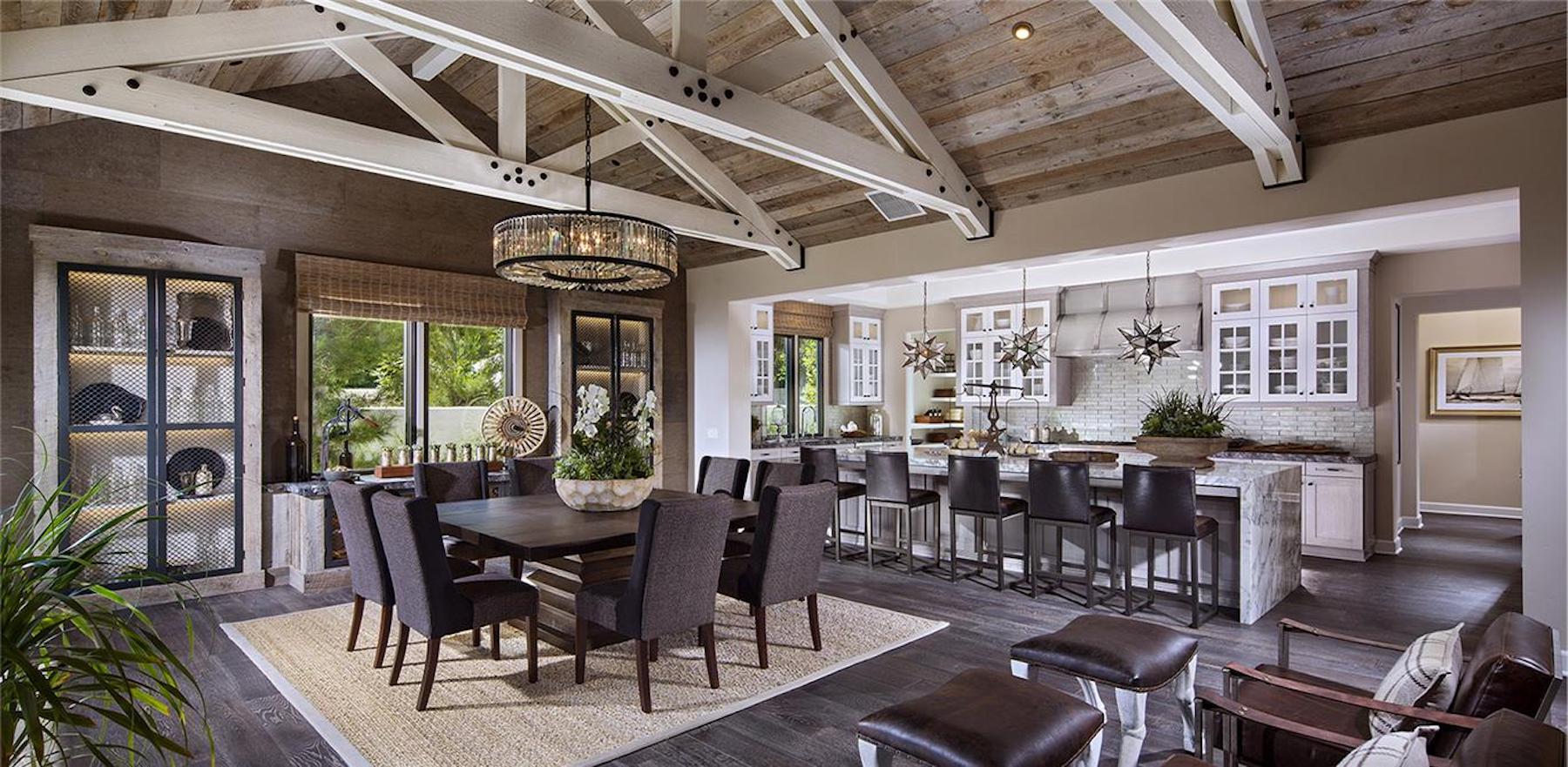DAHLIN Architecture | Planning | Interiors announced today that it is expanding its interiors capabilities with the acquisition of Del Mar, California-based Design Line Interiors. The firm will also be expanding its multiple practice team of accomplished designers dedicated to serving the needs of clients by offering best-in-class talent in interior design, installation, and procurement services. Effectively immediately, the firms have combined interior design and procurement services as Design Line Interiors - A DAHLIN Company.
The acquisition offers a platform for growth in a broader spectrum of interior design, including model home, mid-rise, and high-rise design capabilities from Design Line Interiors, while expanding DAHLIN's current offerings in affordable housing, senior living, healthcare, education, and commercial interiors. Nancy Keenan, President of DAHLIN says "Our acquisition of Design Line Interiors is a next-level opportunity that combines our respective legacies in a collaborative, holistic way – providing our clients with an even higher degree of design diversity and collaboration in their partnership with us and offering our teams with opportunities for expanded career growth."
The interiors team will be led by the distinguished and award-winning team of existing DAHLIN interior design professionals, along with Jennifer Bien, Director - Interior Design from Design Line Interiors. Design Line Interiors' employees will join the DAHLIN team at its downtown San Diego office and offer best-in-class design services for mutual clients such as USA Properties, Jamboree Housing and Toll Brothers. Design Line's founder, Dawn Davidson, will also assist as a visionary consultant on special projects.
With a rich history in design excellence, Design Line Interiors, Inc. was founded by renowned interior designer, Dawn Davidson in 1985. Over the years, its award-winning designs and flawless reputation in residential, multifamily, and hospitality projects, including mid- and high-rise developments, has positioned the firm among the top design firms internationally. "From the beginning, I aspired to create spaces which would inspire awe, dare people to take risks, and challenge the boundaries and norms of interior design. The team cohesion, collaboration, and diversity of thought this acquisition will create translates into tremendous value for the developers, builders, and other talented industry creatives with whom both DAHLIN and Design Line Interiors have worked over the years," says Davidson.
As long-time industry colleagues, the firms have a shared philosophy defined by a belief in and dedication to authenticity, progressiveness, and collaboration, all with the goal of crafting the unique stories their clients want to express through design and providing a creative and solutions-based design experience that exceeds client expectations.
About DAHLIN
DAHLIN Architecture | Planning | Interiors is a diverse architecture, planning and interiors practice of 180+ multicultural professionals who share a Passion for Place®. The firm works with developers, municipalities, and private clients, focusing on numerous sectors including homebuilding, multifamily and mixed-use, affordable housing, senior living, commercial, civic, education, healthcare, and interiors, which operates as the newly launched Design Line Interiors - A DAHLIN Company. Since 1976, DAHLIN has been committed to excellence in design – best demonstrated through long-term client relationships and award-winning, financially successful, and sustainable design solutions. The firm maintains locations in Irvine, Oakland, Pleasanton, San Diego, and Truckee, California; Bellevue, Washington; Salt Lake City; Utah; Austin, Texas and Beijing and Shanghai, China.
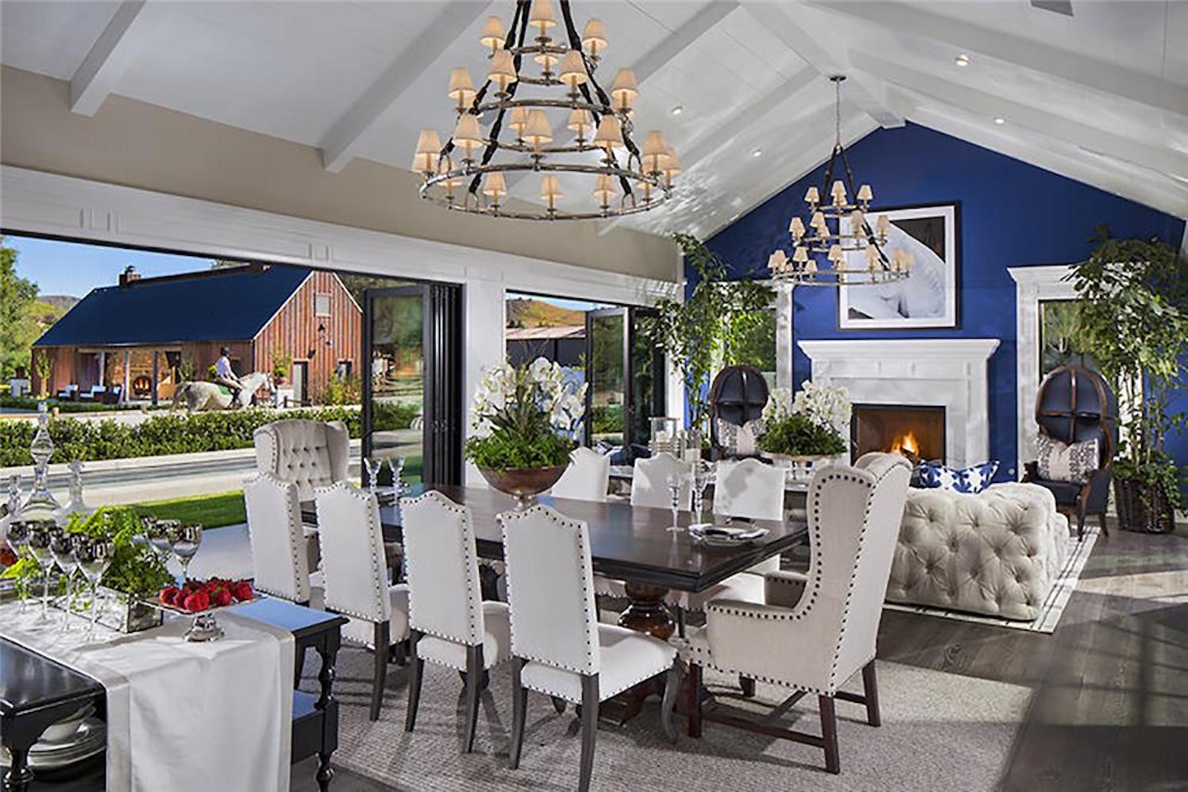
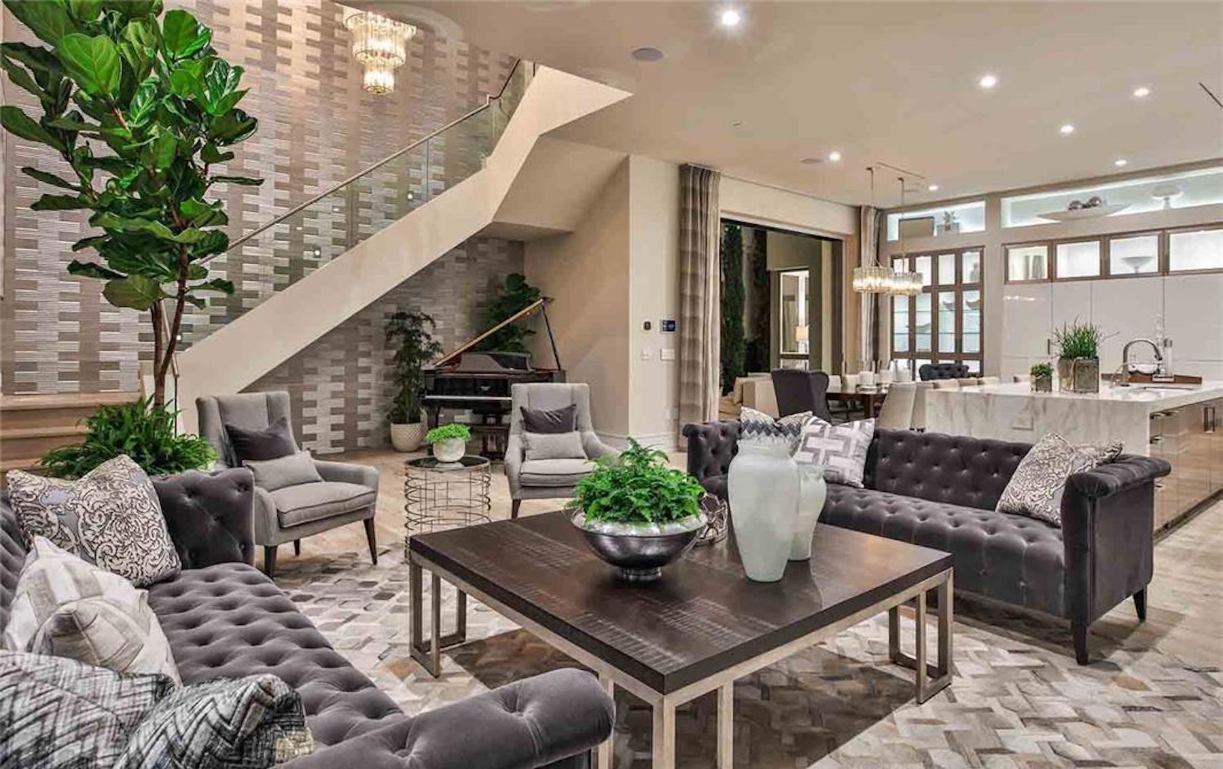
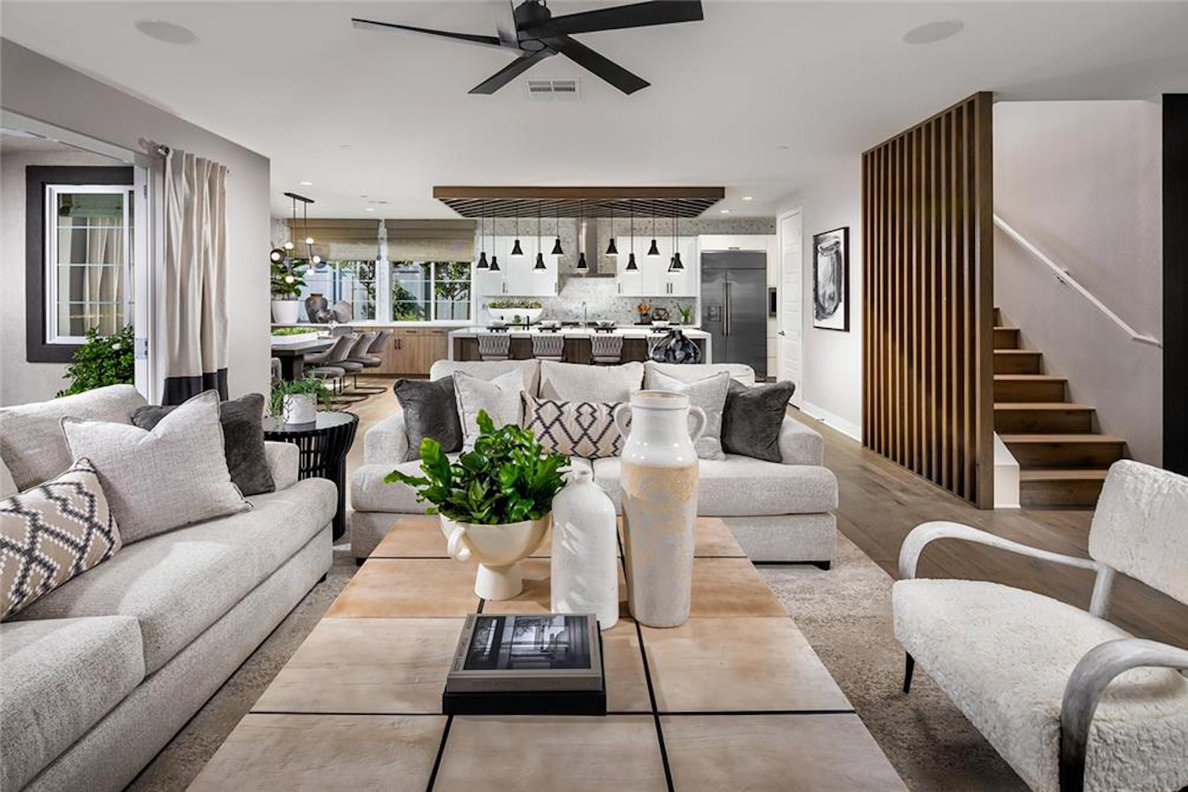
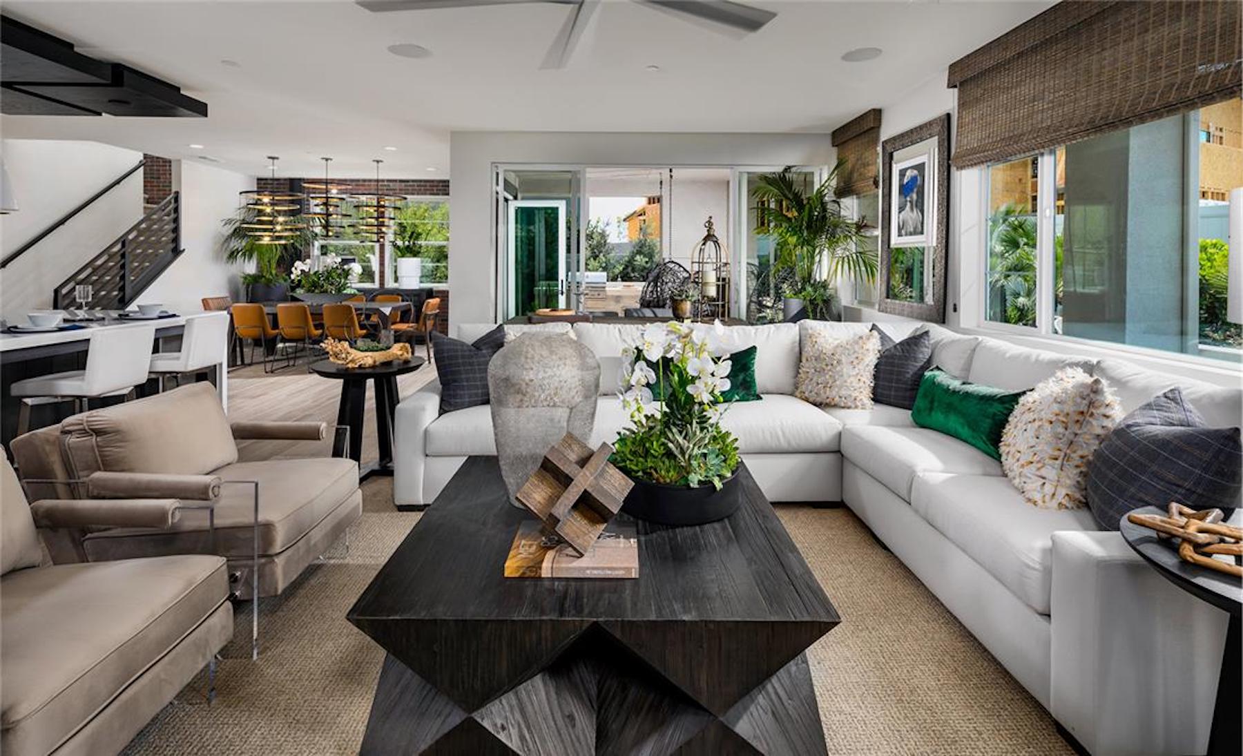
Related Stories
| Aug 11, 2010
Report: Building codes and regulations impede progress toward uber-green buildings
The enthusiasm for super green Living Buildings continues unabated, but a key stumbling block to the growth of this highest level of green building performance is an existing set of codes and regulations. A new report by the Cascadia Region Green Building Council entitled "Code, Regulatory and Systemic Barriers Affecting Living Building Projects" presents a case for fundamental reassessment of building codes.
| Aug 11, 2010
PSA-Dewberry designing new Baltimore youth detention center
A consulting team led by PSA-Dewberry has been selected by the Maryland Department of Public Safety and Correctional Services to design the new Baltimore Youth Detention Center in downtown Baltimore, Md. The $80-million facility will accommodate youths who have been criminally charged as adults, and will enable the state to increase its educational, counseling, and healthcare services for youth offenders.
| Aug 11, 2010
Lincoln High School
Tacoma, Wash.
Lincoln High School in Tacoma, Wash., was built in 1913 and spent nearly a century morphing into a patchwork of outdated and confusing additions. A few years ago, the Tacoma School District picked Lincoln High School, dubbed “Old Main,” to be the first high school in the district to be part of its newly launched Small Learning Communities program.
| Aug 11, 2010
Call for entries: Building enclosure design awards
The Boston Society of Architects and the Boston chapter of the Building Enclosure Council (BEC-Boston) have announced a High Performance Building award that will assess building enclosure innovation through the demonstrated design, construction, and operation of the building enclosure.
| Aug 11, 2010
CampusBrands Inc., NYLO Hotels team to launch student housing franchise brand
Which would you choose: the cramped quarters, thin mattresses, and crowded communal bathrooms of dormitory life or a new type of student housing with comfortable couches, a game room, fitness center, Wi-Fi in every room, flat-screen televisions and maybe even a theater?
| Aug 11, 2010
Perkins Eastman awarded Indian School of Business campus
The New York office of international design and architecture firm Perkins Eastman has been commissioned by the Indian School of Business for a 70-acre, 1.5 million-sf new business school campus as part of a 300-acre “Knowledge City” in Chandigarh, Mohali, India. The sustainable campus will accommodate four centers of excellence: healthcare management, public policy, manufacturing/ operations, and physical infrastructure management.
| Aug 11, 2010
Portland Cement Association offers blast resistant design guide for reinforced concrete structures
Developed for designers and engineers, "Blast Resistant Design Guide for Reinforced Concrete Structures" provides a practical treatment of the design of cast-in-place reinforced concrete structures to resist the effects of blast loads. It explains the principles of blast-resistant design, and how to determine the kind and degree of resistance a structure needs as well as how to specify the required materials and details.
| Aug 11, 2010
NASA plans federal government's greenest building
NASA is set to break ground on what the agency expects will become the highest performing building in the federal government. Named Sustainability Base, the new building at Ames Research Center in Sunnyvale, Calif., will be a showplace for sustainable technologies, featuring "NASA Inside" through the incorporation of some of the agency’s most advanced recycling and intelligent controls technologies originally developed to support NASA’s human and robotic space exploration missions.
| Aug 11, 2010
Harvard Law School Wood-Framed Houses
Cambridge, Mass.
A century ago, majestic Victorian homes lined Massachusetts Avenue in Boston, but few of these grande dames still survive. Harvard Law School owned three such beauties, which they used for office and research space. Unfortunately, the houses occupied prime real estate on which the school planned to build a new academic center. Rather than raze the historic wood-frame homes, the law school made it a priority to repurpose them.


