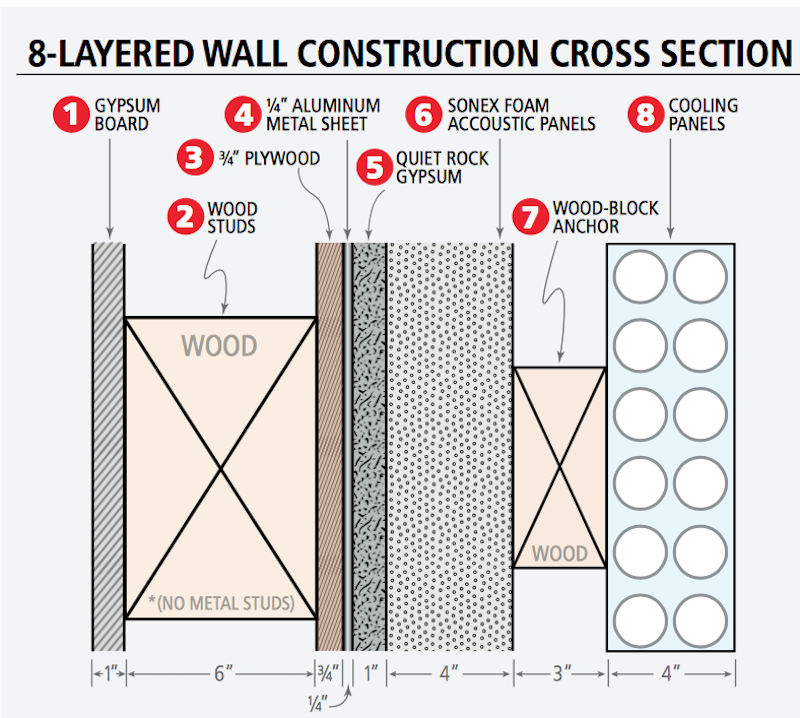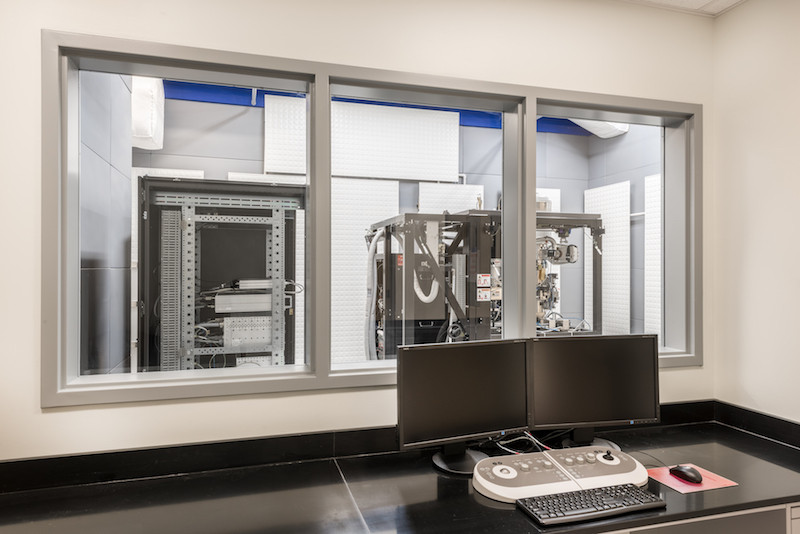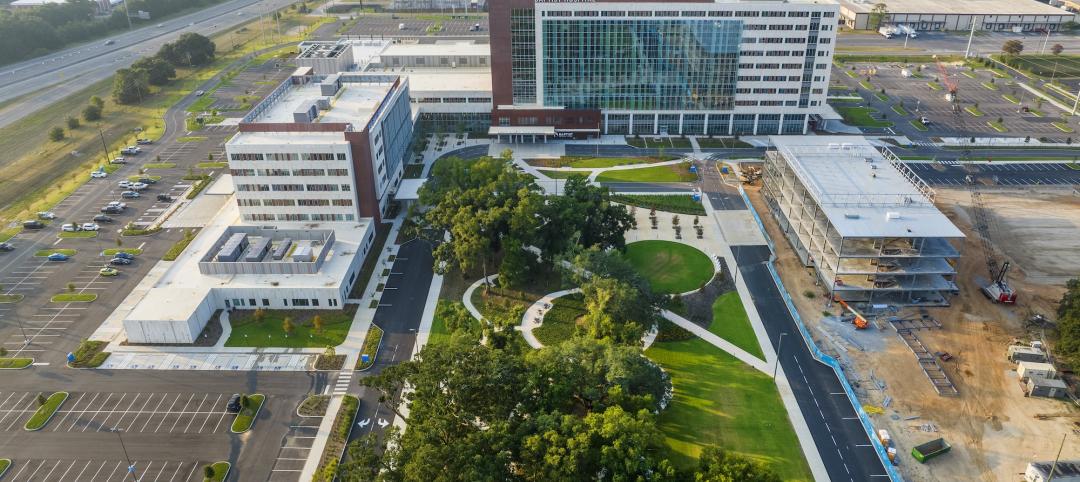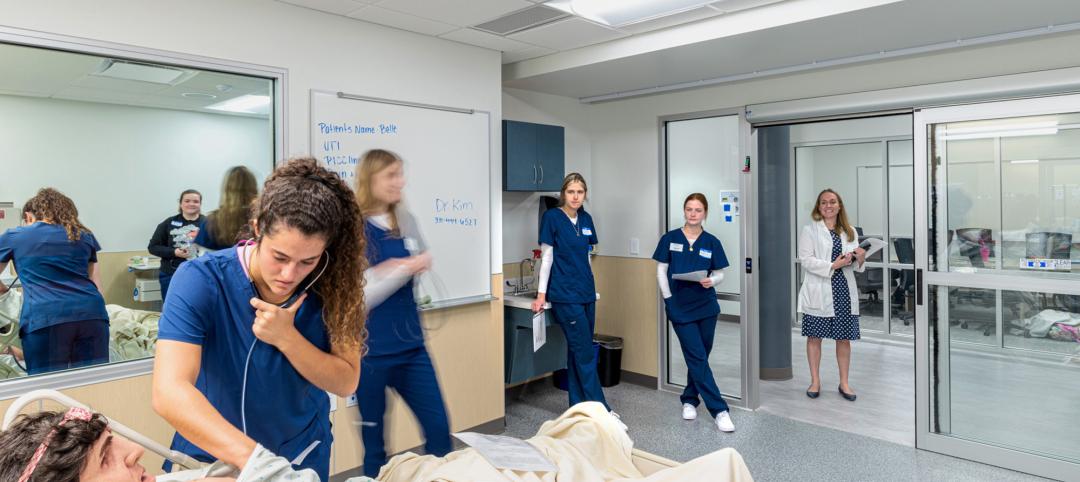The University of Massachusetts Medical School in Worcester, Mass., held grand opening ceremonies on October 4 for its new Massachusetts Facility for High-Resolution Cyro-Electron Microscopy, the first of its kind in New England, and one of only a handful of similar facilities nationwide.
TRO Architects designed this $20 million, 4,100-sf facility, for which Consigli was construction manager.
Cryo-Electron Microscopy, or cyro-EM, was recently called the “research method of the year” by Nature magazine. “Cryo-EM is particularly well suited for obtaining structural information for large protein complexes and for systems that exhibit multiple conformational or compositional states,” the magazine explained.
By first plunging particle samples into liquid nitrogen, cyro-EM processes images of particles at near-atomic levels. It is said to be revolutionizing structural biology by helping to identify likely therapeutic approaches to a broad range of diseases, including neurological ailments such as Alzheimer’s. “With cryo-EM, we can look at detailed mechanisms and dynamics in molecules and complexes of molecules to understand their functions, dissecting each step to have a high-resolution picture of how they work,” said UMMS structural biologist Andrei Korostelev, Ph.D, associate professor in the RNA Therapeutics Institute and of biochemistry & molecular pharmacology.
The new facility includes a 2,000-sf microscopy suite for its two microscopes: Titan Krios, which is said to be the most sophisticated cyro-EM in the world, and whose purchase was supported by a $5 million grant from the Massachusetts Life Science Center; and the powerful, versatile Talos-Arctica, whose $4 million cost was funded by the Howard Hughes Medical Institute.
Titan Krios was delivered to the medical school last summer in 19 crates. When assembled, it is nearly 13.5 feet tall.
The building had exacting requirements for vibration, acoustical and climate control (the microscopes’ environment can tolerate only 0.1 degree change in an hour, and relative humidity must always be below 20%.) To meet those requirements, the Building Team built what essentially is a five-roomed box, constructed with eight-layered walls, floors, and ceilings. The nearly two-feet-thick construction isolates and protects the microscopes and adjacent spaces that support their use from noise, sound, and movement.

To address sound, vibration, and temperature controls, the Building Team devised this system for walls, floors, and ceilings. Image: Consigli Construction
Mark Morrow, Consigli’s manager on this project, explains that the eight layers include an outer layer of one-inch gypsum wallboard and six-inch wood studs. Consigli used wood, instead of more typical metal studs, to eliminate vibration.
Over the wood studs is a layer of ¾-inch plywood, to which is attached a ¼-inch thickness of aluminum sheeting. Over the aluminum panels Consigli installed 1-inch-thick acoustical drywall panel, “Quiet Rock,” which incorporates a damping technique called “constrained-layer damping,” creating a higher ability to dampen vibrational and acoustical energy. Next came 4-inch-thick “Sonex” foam acoustical panels, to which are attached 3-inch wood block anchors to assure a secure attachment of the final layer, 4-inch-wide cooling panels.
Because the aluminum welding was conducted within a healthcare facility, mitigation that limited smoke and smell was required. Morrow says that coordination with all of the project’s trades and specialty subcontractors—which included the electromagnetic shielding company Vitatech Electromagnetics—was critical to the successful construction of this facility, as was working with the facilities’ director, electron microscopist Chen Xu, Ph.D; and the project’s superintendent Tim Backlin.
The completed facility includes a lab to prepare the research samples, staff offices, a mechanicals room, space for a possible third microscope, and space for computer resources. Chen says that about 100,000 particle projections are needed in order to see a particle structure. “You're talking about a lot of data.”
Related Stories
Healthcare Facilities | Dec 19, 2023
A new hospital in Duluth, Minn., is now the region’s largest healthcare facility
In Duluth, Minn., the new St. Mary’s Medical Center, designed by EwingCole, is now the largest healthcare facility in the region. The hospital consolidates Essentia Health’s healthcare services under one roof. At about 1 million sf spanning two city blocks, St. Mary’s overlooks Lake Superior, providing views on almost every floor of the world’s largest freshwater lake.
Healthcare Facilities | Dec 7, 2023
New $650 million Baptist Health Care complex opens in Pensacola
Baptist Health Care’s new $650 million healthcare complex opened recently in Pensacola, Fla. Featuring a 10-story, 268-bed hospital, the project “represents the single-largest investment in the healthcare history of northwest Florida,” said Gresham Smith project executive Robert “Skip” Yauger, AIA, LEED AP. The 602,000 sf Baptist Hospital is equipped with a Level II trauma center that provides 61 exam rooms and three triage areas.
Engineers | Nov 27, 2023
Kimley-Horn eliminates the guesswork of electric vehicle charger site selection
Private businesses and governments can now choose their new electric vehicle (EV) charger locations with data-driven precision. Kimley-Horn, the national engineering, planning, and design consulting firm, today launched TREDLite EV, a cloud-based tool that helps organizations develop and optimize their EV charger deployment strategies based on the organization’s unique priorities.
Healthcare Facilities | Nov 3, 2023
The University of Chicago Medicine is building its city’s first freestanding cancer center with inpatient and outpatient services
The University of Chicago Medicine (UChicago Medicine) is building Chicago’s first freestanding cancer center with inpatient and outpatient services. Aiming to bridge longstanding health disparities on Chicago’s South Side, the $815 million project will consolidate care and about 200 team members currently spread across at least five buildings. The new facility, which broke ground in September, is expected to open to patients in spring 2027.
Sponsored | | Oct 17, 2023
The Evolution of Medical Facility Security
As the healthcare system grows, securing these facilities becomes ever more challenging. Increasingly, medical providers have multiple facilities within their networks, making traditional keying systems and credentialing impractical.
Healthcare Facilities | Oct 11, 2023
Leveraging land and light to enhance patient care
GBBN interior designer Kristin Greeley shares insights from the firm's latest project: a cancer center in Santa Fe, N.M.
Healthcare Facilities | Oct 9, 2023
Design solutions for mental health as a secondary diagnosis
Rachel Vedder, RA, LEED AP, Senior Architect, Design Collaborative, shares two design solutions for hospitals treating behavioral health patients.
Giants 400 | Oct 5, 2023
Top 115 Healthcare Construction Firms for 2023
Turner Construction, Brasfield & Gorrie, JE Dunn Construction, DPR Construction, and McCarthy Holdings top BD+C's ranking of the nation's largest healthcare sector contractors and construction management (CM) firms for 2023, as reported in Building Design+Construction's 2023 Giants 400 Report. Note: This ranking includes revenue related to all healthcare buildings work, including hospitals, medical office buildings, and outpatient facilities.
Giants 400 | Oct 5, 2023
Top 90 Healthcare Engineering Firms for 2023
Jacobs, WSP, IMEG, BR+A, and Affiliated Engineers head BD+C's ranking of the nation's largest healthcare sector engineering and engineering/architecture (EA) firms for 2023, as reported in Building Design+Construction's 2023 Giants 400 Report. Note: This ranking includes revenue related to all healthcare buildings work, including hospitals, medical office buildings, and outpatient facilities.
Giants 400 | Oct 5, 2023
Top 175 Healthcare Architecture Firms for 2023
HDR, HKS, CannonDesign, Stantec, and SmithGroup top BD+C's ranking of the nation's largest healthcare sector architecture and architecture/engineering (AE) firms for 2023, as reported in Building Design+Construction's 2023 Giants 400 Report. Note: This ranking includes revenue related to all healthcare buildings work, including hospitals, medical office buildings, and outpatient facilities.

















