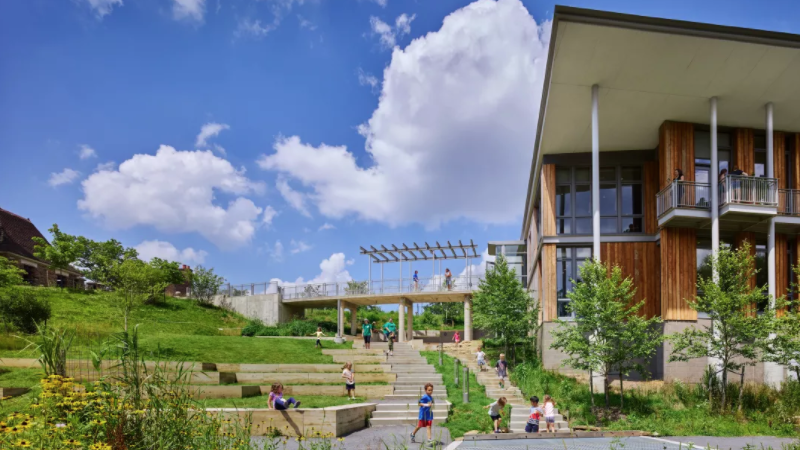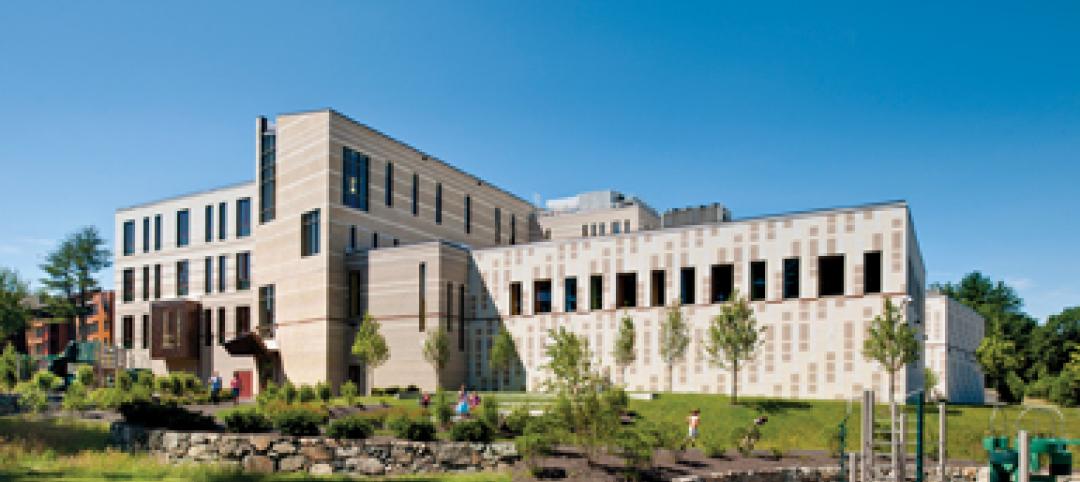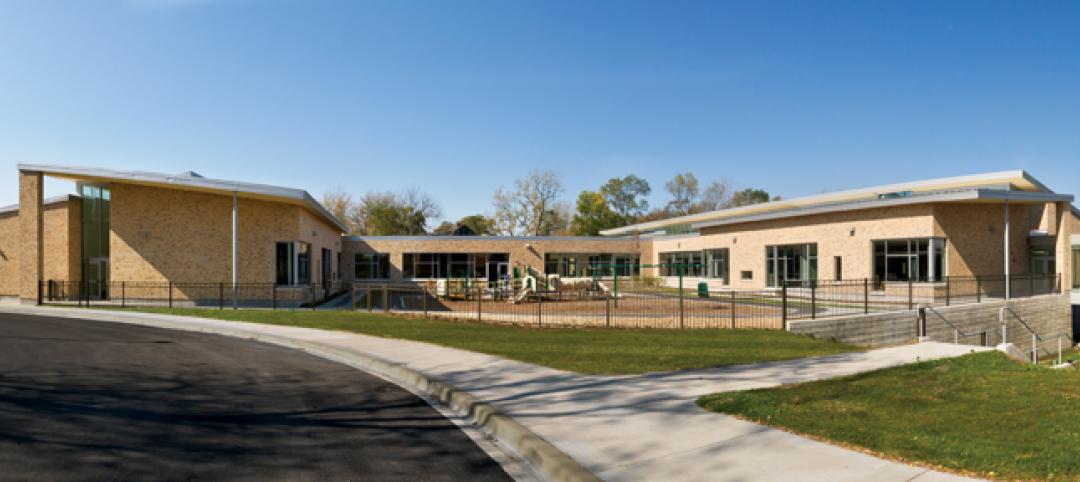The American Institute of Architects' (AIA) Committee on Architecture for Education (CAE) is recognizing ten projects with its Education Facility Design Awards for state-of-the-art designs of schools and learning centers.
This year’s jury selected eight facilities for its Awards of Excellence and two projects for its Awards of Merit.
In order to be eligible for the Awards of Excellence, the architect must demonstrate exemplary practice and the design must meet a host of criteria, including enhancing learning in classrooms; balancing function with aesthetics; establishing a connection with the environment; being respectful of the surrounding community; demonstrating high-level planning in the design process; and integrating sustainability in a holistic fashion. Awards of Excellence were bestowed upon the following:
— Chatham University Eden Hall Campus; Richland Township, Pennsylvania | Mithun
— Haverford College Visual Culture, Arts, and Media Building; Haverford, Pennsylvania | MSR Design
— Kawartha Trades and Technology Centre (KTTC); Peterborough, Ontario, Canada | Perkins+Will Canada Inc.
— Memphis Teacher Residency (MTR); Memphis, Tennessee | archimania
— Pagliuca Harvard Life Lab; Allston, Massachusetts | Shepley Bulfinch
— The Frick Environmental Center; Pittsburgh | Bohlin Cywinski Jackson
— Tsinghua Ocean Center; Shenzhen, China | Open Architecture
— University of Iowa Voxman Music Building; Iowa City | LMN Architects
Projects selected for the Awards of Merit are recognized for being of superior quality. This year’s recipients include:
— Arlington Elementary School; Tacoma, Washington | Mahlum
— Ballet Memphis, Memphis | archimania
The CAE honored each of the recipients at its Building Community Through Education Conference in Baltimore on Friday, April 13.
Related Stories
| Sep 29, 2011
Busch Engineering, Science and Technology Residence Hall opens to Rutgers students
With a total development cost of $57 million, B.E.S.T. is the first on-campus residence hall constructed by Rutgers since 1994.
| May 18, 2011
Major Trends in University Residence Halls
They’re not ‘dorms’ anymore. Today’s collegiate housing facilities are lively, state-of-the-art, and green—and a growing sector for Building Teams to explore.
| May 18, 2011
Former Bronx railyard redeveloped as shared education campus
Four schools find strength in numbers at the new 2,310-student Mott Haven Campus in New York City. The schools—three high schools and a K-4 elementary school—coexist on the 6.5-acre South Bronx campus, which was once a railyard.
| May 18, 2011
Eco-friendly San Antonio school combines history and sustainability
The 113,000-sf Rolling Meadows Elementary School in San Antonio is the Judson Independent School District’s first sustainable facility, with green features such as vented roofs for rainwater collection and regionally sourced materials.
| May 18, 2011
New Reform Jewish Independent school opens outside Boston
The Rashi School, one of only 17 Reform Jewish independent schools in North American and Israel, opened a new $30 million facility on a 166-acre campus shared with the Hebrew SeniorLife community on the Charles River in Dedham, Mass.
| May 18, 2011
Addition provides new school for pre-K and special-needs kids outside Chicago
Perkins+Will, Chicago, designed the Early Learning Center, a $9 million, 37,000-sf addition to Barrington Middle School in Barrington, Ill., to create an easily accessible and safe learning environment for pre-kindergarten and special-needs students.
| May 18, 2011
Raphael Viñoly’s serpentine-shaped building snakes up San Francisco hillside
The hillside location for the Ray and Dagmar Dolby Regeneration Medicine building at the University of California, San Francisco, presented a challenge to the Building Team of Raphael Viñoly, SmithGroup, DPR Construction, and Forell/Elsesser Engineers. The 660-foot-long serpentine-shaped building sits on a structural framework 40 to 70 feet off the ground to accommodate the hillside’s steep 60-degree slope.

















