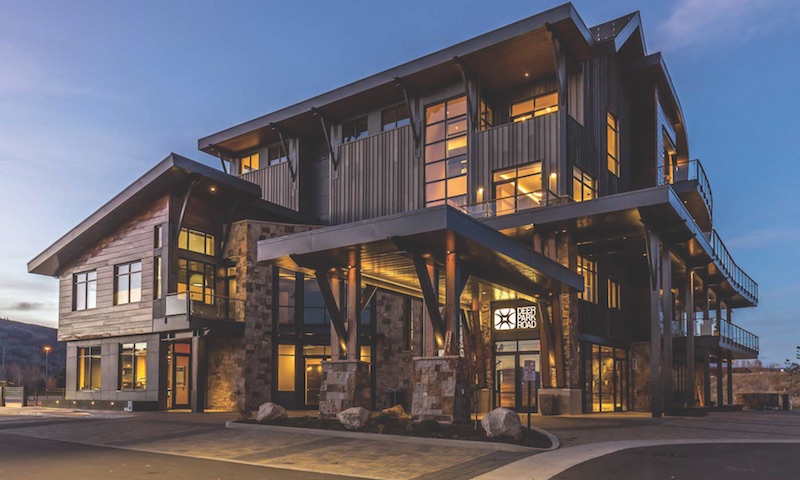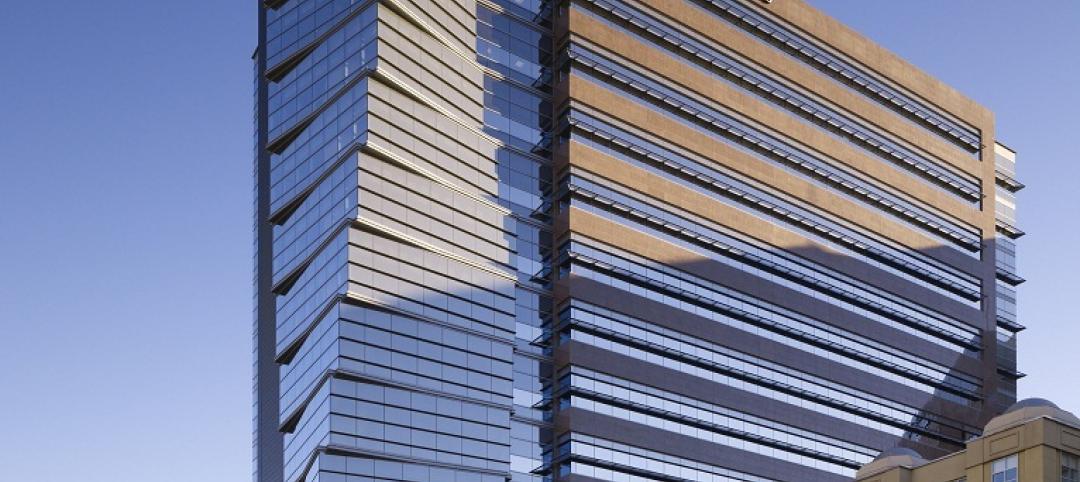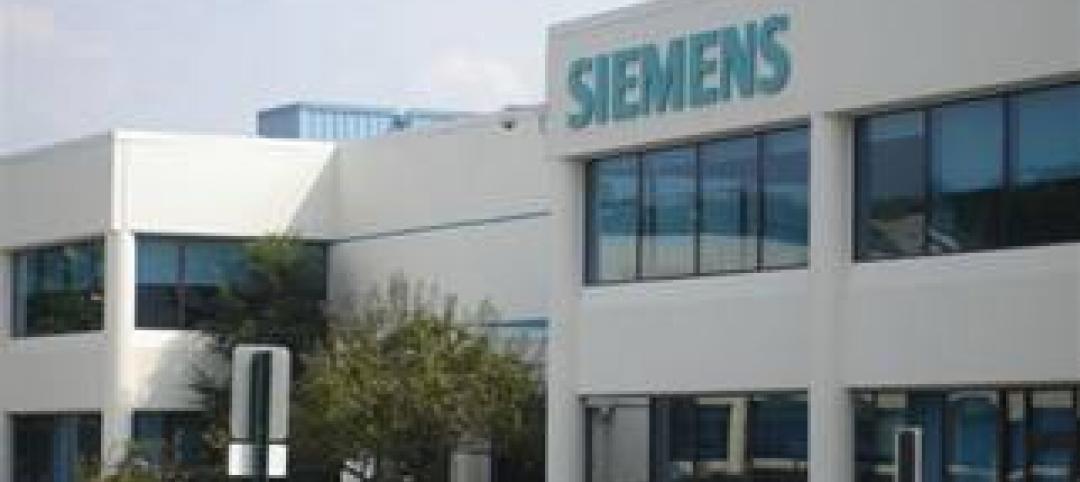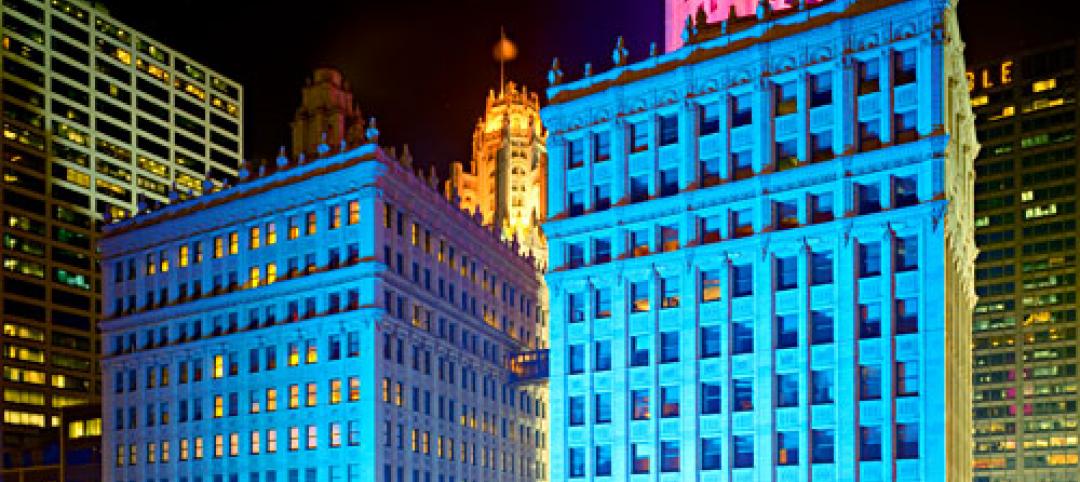The new home for investment management company Deer Park Road Corp., the 26,000-sf, four-story Deer Park Office Building in Steamboat Springs, Colo., resembles more of a mountainside ski lodge than a corporate office building. Designed by Vertical Arts Architecture, the building features design elements found in high-end custom homes in the region, including warm, natural materials, large decks on every floor, a modern, linear fireplace, a full commercial kitchen, and a cozy lounge and entertainment room.
The exterior design scheme is a modern take on Steamboat’s historic structures, with a unique gable and shed-form roof fused with flat roofs and roof decks, beetle-kill wood embedded into exposed structural steel, a Telluride Goldstone base, and patina steel siding.
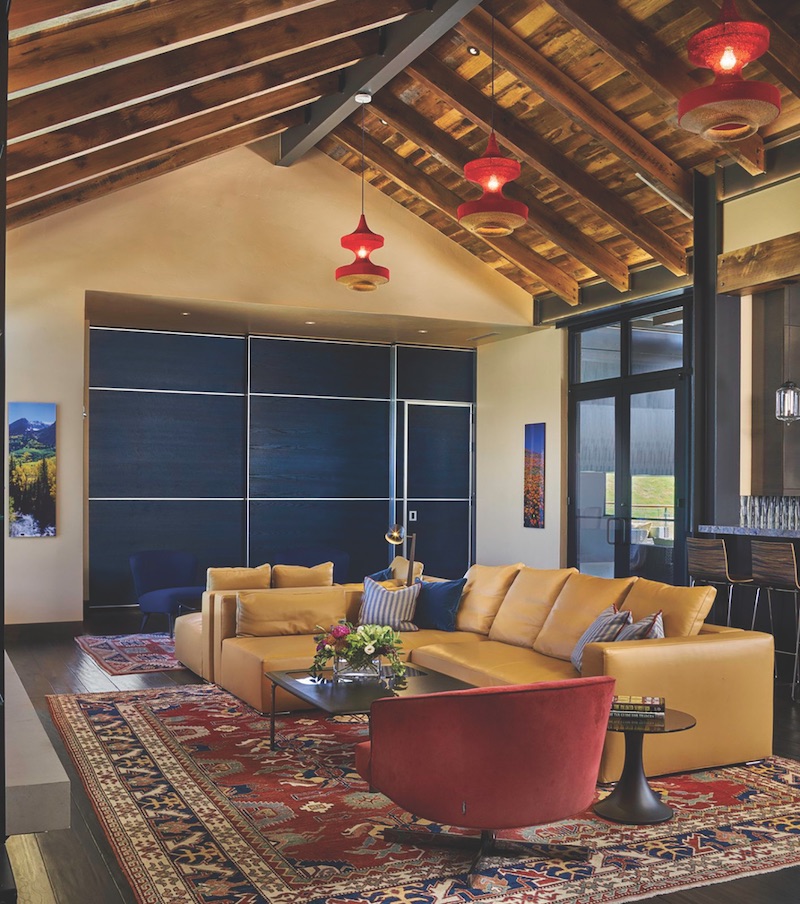
Employee amenities include an open studio workspace, lounge, exercise room, catering kitchen, ski lockers, shared conference spaces on each floor, underground parking, and a promenade that connects the building to an adjacent ski gondola. Custom furnishings include conference tables, studio desks, and executive office desks.
Related Stories
| Feb 27, 2012
Research Institute at Texas Children’s Hospital building receives LEED Gold
Innovative and sustainable design reflects best environmental building practices.
| Feb 22, 2012
Siemens earns LEED certification for Maryland office
The Beltsville facility, which also earned the ENERGY STAR Label for energy performance, implemented a range of energy efficiency, water conservation and sustainable operations measures as part of the certification process.
| Feb 22, 2012
Suffolk awarded Boston post office renovation project
Renovation of art deco landmark will add 21,000 square feet of retail and 110 new parking spaces.
| Feb 17, 2012
Tremco Inc. headquarters achieves LEED Gold certification
Changes were so extensive that the certification is for new construction and not for renovation; officially, the building is LEED-NC.
| Feb 15, 2012
Code allowance offers retailers and commercial building owners increased energy savings and reduced construction costs
Specifying air curtains as energy-saving, cost-cutting alternatives to vestibules in 3,000-square-foot buildings and larger has been a recent trend among consulting engineers and architects.
| Feb 8, 2012
World’s tallest solar PV-installation
The solar array is at the elevation of 737 feet, making the building the tallest in the world with a solar PV-installation on its roof.
| Feb 2, 2012
Call for Entries: 2012 Building Team Awards. Deadline March 2, 2012
Winning projects will be featured in the May issue of BD+C.
| Feb 2, 2012
Next phase of construction begins on Scripps Prebys Cardiovascular Institute
$456 million Institute will be comprehensive heart center for 21st Century.
| Feb 1, 2012
List of Top 10 States for LEED Green Buildings released?
USGBC releases list of top U.S. states for LEED-certified projects in 2011.
| Feb 1, 2012
ULI and Greenprint Foundation create ULI Greenprint Center for Building Performance
Member-to-member information exchange measures energy use, carbon footprint of commercial portfolios.


