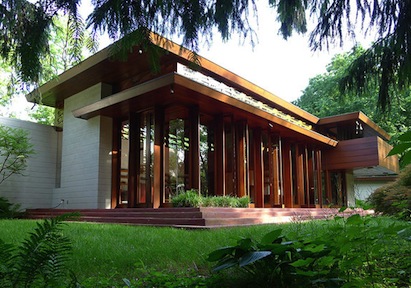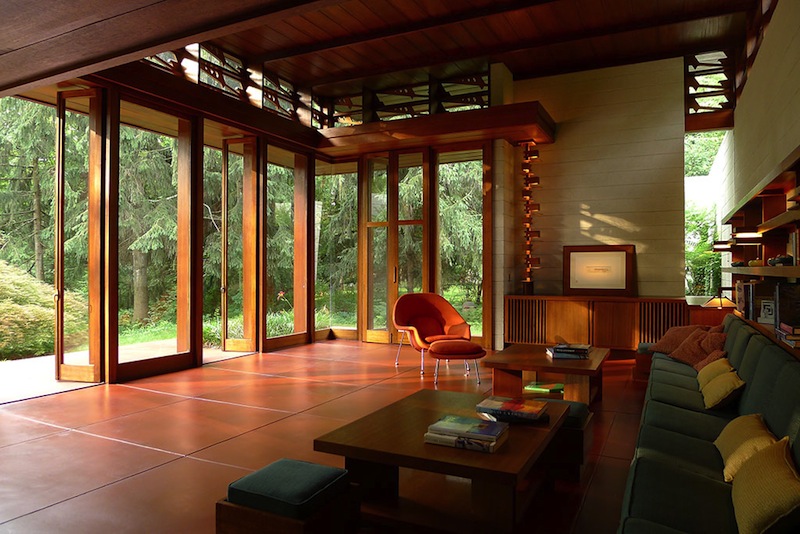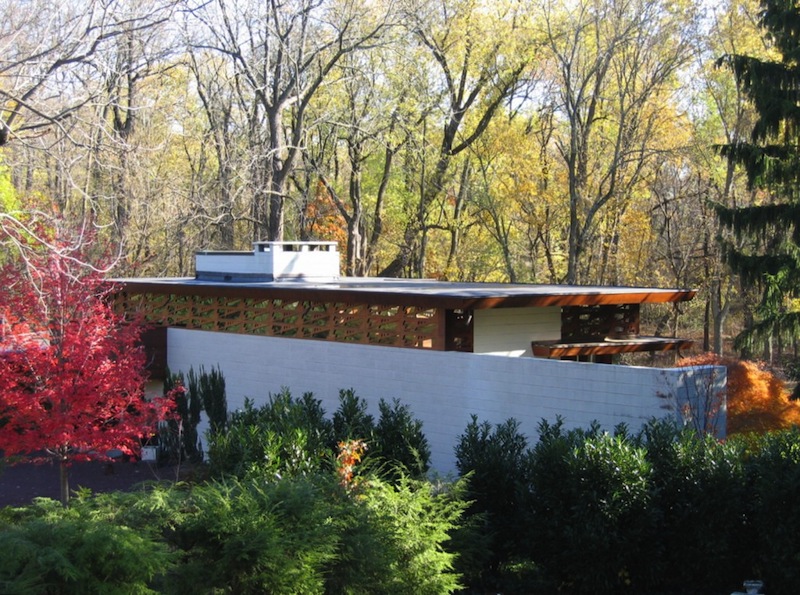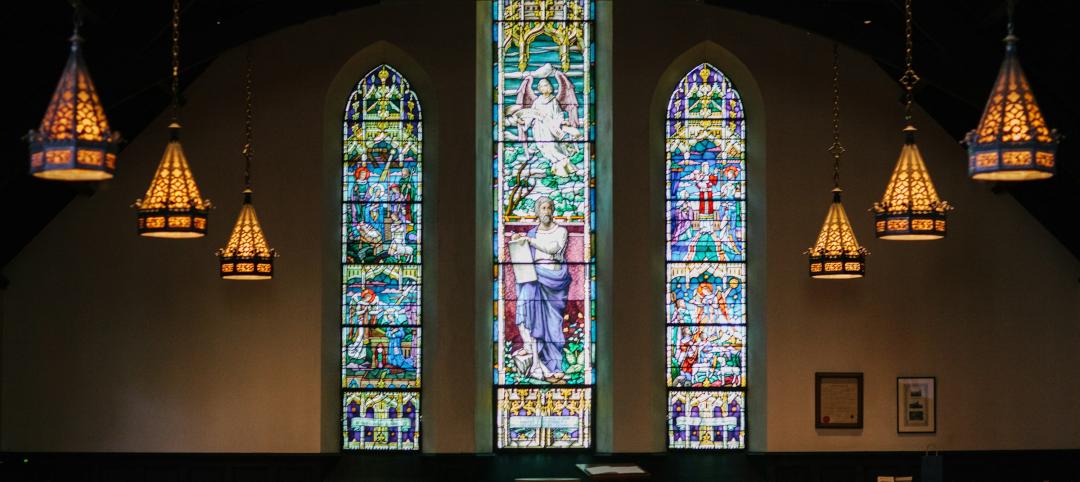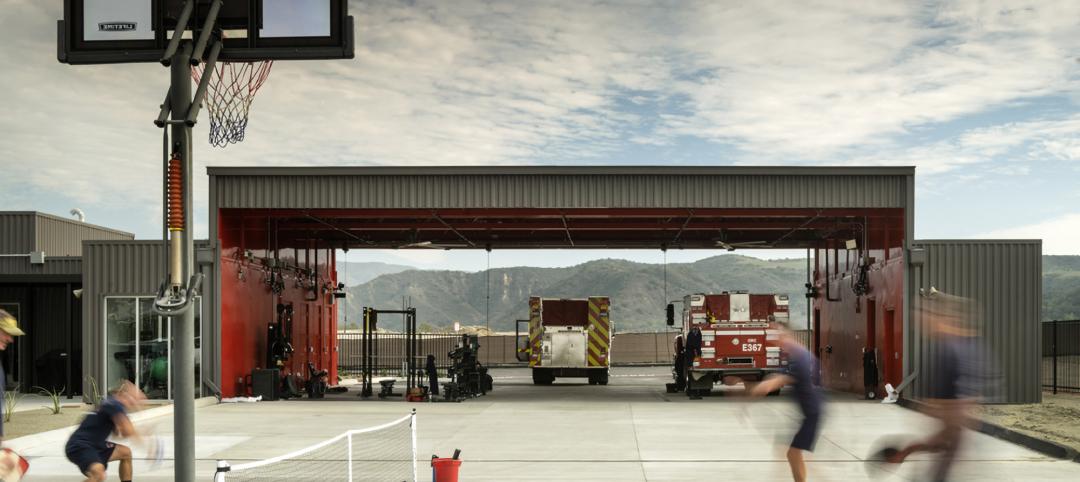Crystal Bridges Museum of American Art has announced that it has acquired the Bachman Wilson House, designed in the 1950s by Frank Lloyd Wright, and plans to move it to its facility in Bentonville, Ark. The restored house, which is located in Somerset County, N.J., was placed on the market in 2012 by its owners after it was periodically damaged by flooding of the nearby Millstone River. Numerous architectural experts have concluded that moving the house offers its best hope for long-term survival.
One of Wright's celebrated Usonian houses, the Bachman Wilson House will be transported 1,200 miles by J.B. Hunt, an Arkansas carrier, at no charge. The sellers, architects Lawrence and Sharon Tarentino, have agreed to supervise the dismantling and packing process.
The 200,000-sf Crystal Bridges Museum was founded by Alice Walton, who is the daughter of Walmart founder Sam Walton. It opened in 2011 in a facility designed by Moshe Safdie. Terms of the purchase were not disclosed, though the market price was $1.5 million.
“We’re honored to be able to preserve and share this significant example of American architecture, as Frank Lloyd Wright’s work embodies our own mission of celebrating art and nature,” Rod Bigelow, Crystal Bridges executive director, said in a statement.
The Frank Lloyd Wright Building Conservancy is on record as supporting the move. “Facing a difficult dilemma after upstream construction and water ‘management’ projects contributed to a repeated untenable flood hazard for their property … the Tarantinos reluctantly concluded that the house required relocation,” Janet Halstead, executive director of the conservancy, said in a statement.
The relocation is expected to be complete by early 2015.
Related Stories
Giants 400 | Feb 8, 2024
Top 70 Museum Architecture Firms for 2023
SmithGroup, Gensler, Ayers Saint Gross, Quinn Evans, HGA, and Cooper Robertson head BD+C's ranking of the nation's largest museum and gallery architecture and architecture/engineering (AE) firms for 2023, as reported in Building Design+Construction's 2023 Giants 400 Report.
Architects | Feb 8, 2024
LPA President Dan Heinfeld announced retirement
LPA Design Studios announced the upcoming retirement of longtime president Dan Heinfeld, who led the firm’s growth from a small, commercial development-focused architecture studio into a nation-leading integrated design practice setting new standards for performance and design excellence.
Market Data | Feb 7, 2024
New download: BD+C's February 2024 Market Intelligence Report
Building Design+Construction's monthly Market Intelligence Report offers a snapshot of the health of the U.S. building construction industry, including the commercial, multifamily, institutional, and industrial building sectors. This report tracks the latest metrics related to construction spending, demand for design services, contractor backlogs, and material price trends.
Giants 400 | Feb 6, 2024
Top 80 Religious Facility Architecture Firms for 2023
Parkhill, FGM Architects, GFF, Gensler, and HOK top BD+C's ranking of the nation's largest religious facility architecture and architecture engineering (AE) firms for 2023, as reported in the 2023 Giants 400 Report.
Modular Building | Feb 6, 2024
Modular fire station allows for possible future reconfigurations
A fire station in Southern California leveraged prefab, modular construction for faster completion and future reconfiguration.
Giants 400 | Feb 5, 2024
Top 30 Entertainment Center, Cineplex, and Theme Park Architecture Firms for 2023
Gensler, JLL, Nelson Worldwide, AO, and Stantec top BD+C's ranking of the nation's largest entertainment center, cineplex, and theme park architecture and architecture engineering (AE) firms for 2023, as reported in the 2023 Giants 400 Report.
Urban Planning | Feb 5, 2024
Lessons learned from 70 years of building cities
As Sasaki looks back on 70 years of practice, we’re also looking to the future of cities. While we can’t predict what will be, we do know the needs of cities are as diverse as their scale, climate, economy, governance, and culture.
Giants 400 | Feb 5, 2024
Top 90 Shopping Mall, Big Box Store, and Strip Center Architecture Firms for 2023
Gensler, Arcadis North America, Core States Group, WD Partners, and MBH Architects top BD+C's ranking of the nation's largest shopping mall, big box store, and strip center architecture and architecture engineering (AE) firms for 2023, as reported in the 2023 Giants 400 Report.
Laboratories | Feb 5, 2024
DOE selects design-build team for laboratory focused on clean energy innovation
JE Dunn Construction and SmithGroup will construct the 127,000-sf Energy Materials and Processing at Scale (EMAPS) clean energy laboratory in Colorado to create a direct path from lab-scale innovations to pilot-scale production.
Architects | Feb 2, 2024
SRG Partnership joins CannonDesign to form 1,300-person design giant across 18 offices
SRG Partnership, a dynamic architecture, interiors and planning firm with studios in Portland, Oregon, and Seattle, Washington, has joined CannonDesign. This merger represents not only a fusion of businesses but a powerhouse union of two firms committed to making a profound difference through design.


