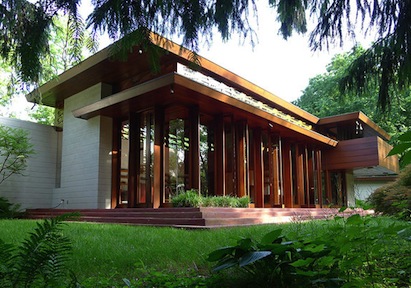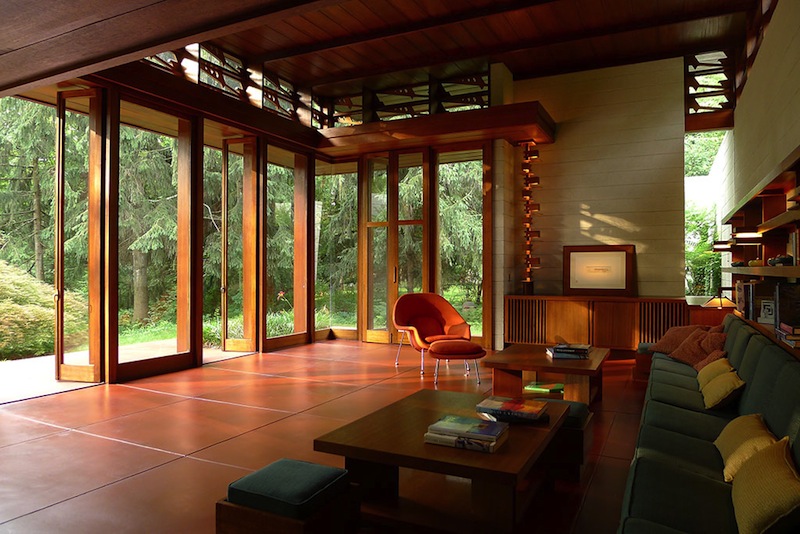Crystal Bridges Museum of American Art has announced that it has acquired the Bachman Wilson House, designed in the 1950s by Frank Lloyd Wright, and plans to move it to its facility in Bentonville, Ark. The restored house, which is located in Somerset County, N.J., was placed on the market in 2012 by its owners after it was periodically damaged by flooding of the nearby Millstone River. Numerous architectural experts have concluded that moving the house offers its best hope for long-term survival.
One of Wright's celebrated Usonian houses, the Bachman Wilson House will be transported 1,200 miles by J.B. Hunt, an Arkansas carrier, at no charge. The sellers, architects Lawrence and Sharon Tarentino, have agreed to supervise the dismantling and packing process.
The 200,000-sf Crystal Bridges Museum was founded by Alice Walton, who is the daughter of Walmart founder Sam Walton. It opened in 2011 in a facility designed by Moshe Safdie. Terms of the purchase were not disclosed, though the market price was $1.5 million.
“We’re honored to be able to preserve and share this significant example of American architecture, as Frank Lloyd Wright’s work embodies our own mission of celebrating art and nature,” Rod Bigelow, Crystal Bridges executive director, said in a statement.
The Frank Lloyd Wright Building Conservancy is on record as supporting the move. “Facing a difficult dilemma after upstream construction and water ‘management’ projects contributed to a repeated untenable flood hazard for their property … the Tarantinos reluctantly concluded that the house required relocation,” Janet Halstead, executive director of the conservancy, said in a statement.
The relocation is expected to be complete by early 2015.
Related Stories
Hospital Design Trends | Feb 14, 2024
Plans for a massive research hospital in Dallas anticipates need for child healthcare
Children’s Health and the UT Southwestern Medical Center have unveiled their plans for a new $5 billion pediatric health campus and research hospital on more than 33 acres within Dallas’ Southwestern Medical District.
Architects | Feb 13, 2024
Pierluca Maffey joins Carrier Johnson + Culture as new Firmwide Head of Design
Carrier Johnson + Culture (CJ+C) has hired Pierluca “Luca” Maffey, International Assoc. AIA, as the firm's new Firmwide Head of Design and Design Principal.
K-12 Schools | Feb 13, 2024
K-12 school design trends for 2024: health, wellness, net zero energy
K-12 school sector experts are seeing “healthiness” for schools expand beyond air quality or the ease of cleaning interior surfaces. In this post-Covid era, “healthy” and “wellness” are intersecting expectations that, for many school districts, encompass the physical and mental wellbeing of students and teachers, greater access to outdoor spaces for play and learning, and the school’s connection to its community as a hub and resource.
Office Buildings | Feb 13, 2024
Creating thoughtful tech workplace design
It’s important for office design to be inspiring, but there are some practical principles that can be incorporated into the design of real-world tech workplaces to ensure they convey an exciting, sophisticated allure that accommodates progressive thinking and inventiveness.
Airports | Feb 13, 2024
New airport terminal by KPF aims to slash curb-to-gate walking time for passengers
The new Terminal A at Zayed International Airport in the United Arab Emirates features an efficient X-shape design with an average curb-to-gate walking time of just 12 minutes. The airport terminal was designed by Kohn Pedersen Fox (KPF), with Arup and Naco as engineering leads.
Higher Education | Feb 9, 2024
Disability and architecture: ADA and universal design at college campuses
To help people with disabilities feel part of the campus community, higher education institutions and architects must strive to create settings that not only adhere to but also exceed ADA guidelines.
Codes | Feb 9, 2024
Illinois releases stretch energy code for building construction
Illinois is the latest jurisdiction to release a stretch energy code that provides standards for communities to mandate more efficient building construction. St. Louis, Mo., and a few states, including California, Colorado, and Massachusetts, currently have stretch codes in place.
Giants 400 | Feb 8, 2024
Top 10 Telecommunications Building Architecture Firms for 2023
Arcadis North America, CSArch, Interior Architects, and TETER top BD+C's ranking of the nation's largest telecommunications building architecture and architecture/engineering (AE) firms for 2023, as reported in Building Design+Construction's 2023 Giants 400 Report.
Giants 400 | Feb 8, 2024
Top 50 Public Library Architecture Firms for 2023
Quinn Evans, McMillan Pazdan Smith, PGAL, Skidmore, Owings & Merrill, and Gensler top BD+C's ranking of the nation's largest public library architecture and architecture/engineering (AE) firms for 2023, as reported in Building Design+Construction's 2023 Giants 400 Report.
Giants 400 | Feb 8, 2024
Top 60 Performing Arts Center and Concert Venue Architecture Firms for 2023
Populous, DLR Group, Gensler, HGA, and Perkins Eastman top BD+C's ranking of the nation's largest performing arts center and concert venue architecture and architecture/engineering (AE) firms for 2023, as reported in Building Design+Construction's 2023 Giants 400 Report.



















