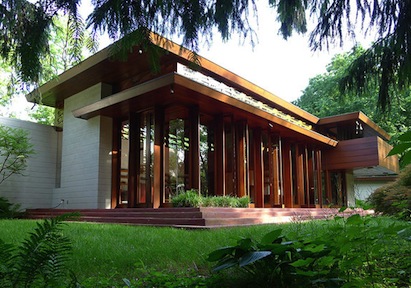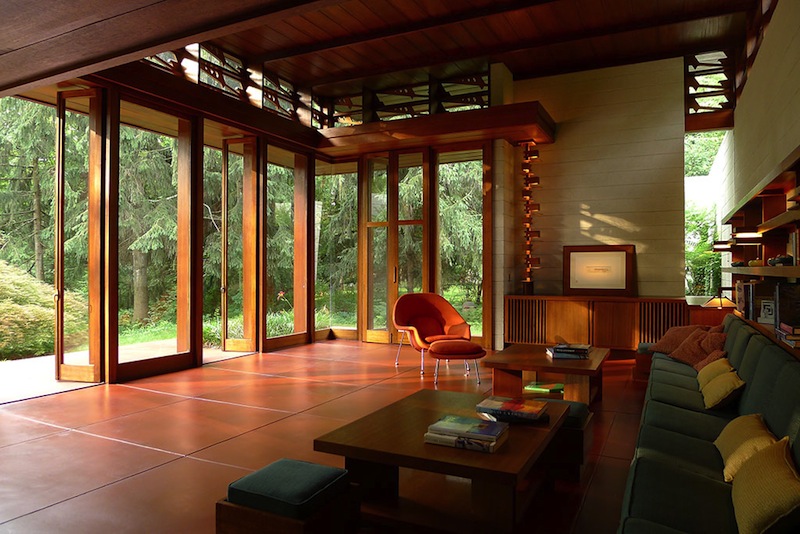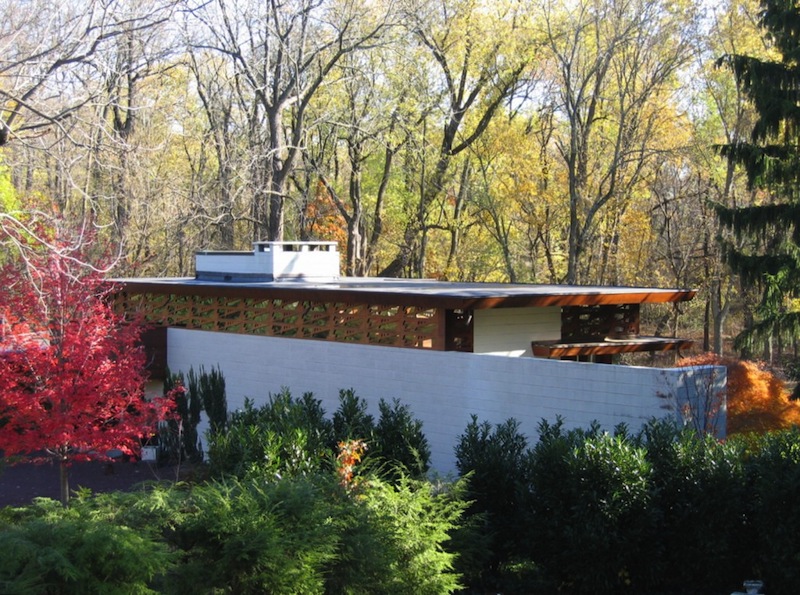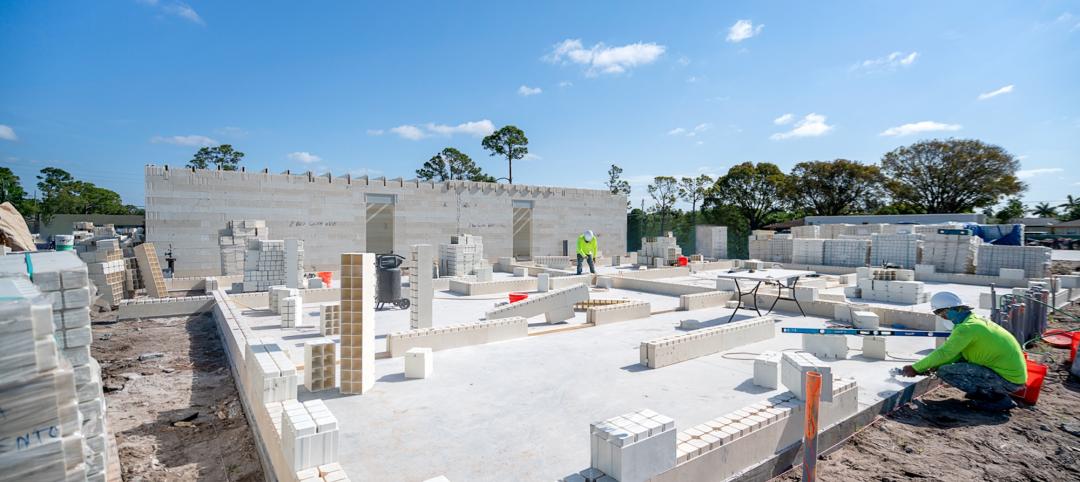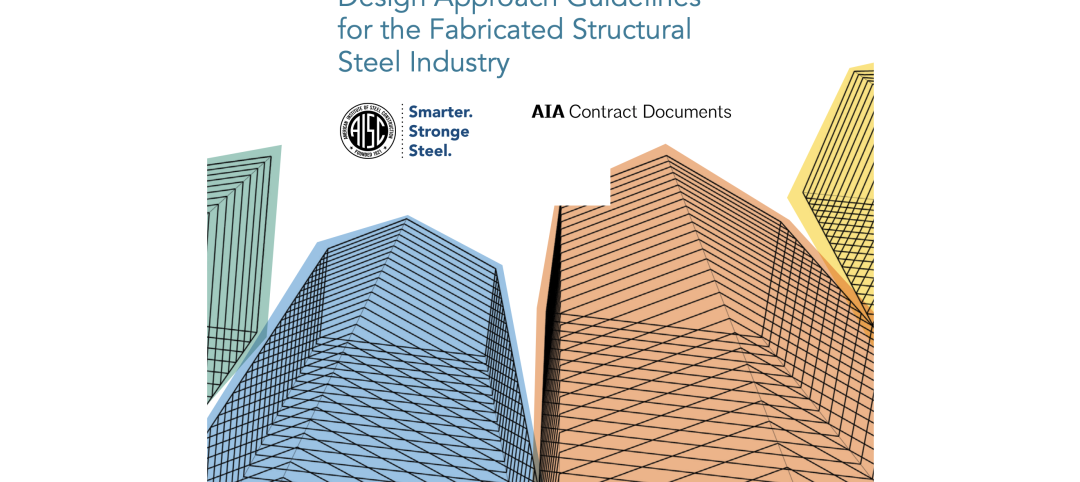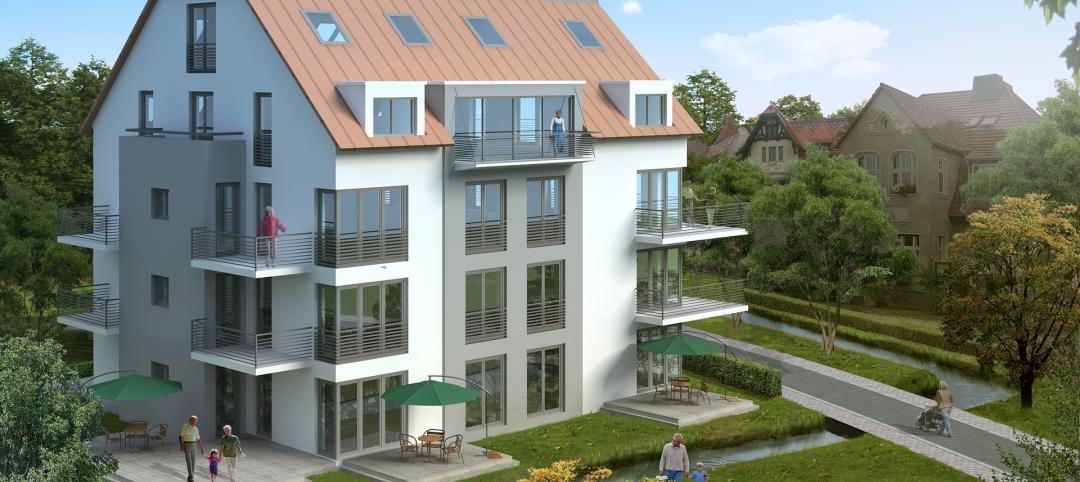Crystal Bridges Museum of American Art has announced that it has acquired the Bachman Wilson House, designed in the 1950s by Frank Lloyd Wright, and plans to move it to its facility in Bentonville, Ark. The restored house, which is located in Somerset County, N.J., was placed on the market in 2012 by its owners after it was periodically damaged by flooding of the nearby Millstone River. Numerous architectural experts have concluded that moving the house offers its best hope for long-term survival.
One of Wright's celebrated Usonian houses, the Bachman Wilson House will be transported 1,200 miles by J.B. Hunt, an Arkansas carrier, at no charge. The sellers, architects Lawrence and Sharon Tarentino, have agreed to supervise the dismantling and packing process.
The 200,000-sf Crystal Bridges Museum was founded by Alice Walton, who is the daughter of Walmart founder Sam Walton. It opened in 2011 in a facility designed by Moshe Safdie. Terms of the purchase were not disclosed, though the market price was $1.5 million.
“We’re honored to be able to preserve and share this significant example of American architecture, as Frank Lloyd Wright’s work embodies our own mission of celebrating art and nature,” Rod Bigelow, Crystal Bridges executive director, said in a statement.
The Frank Lloyd Wright Building Conservancy is on record as supporting the move. “Facing a difficult dilemma after upstream construction and water ‘management’ projects contributed to a repeated untenable flood hazard for their property … the Tarantinos reluctantly concluded that the house required relocation,” Janet Halstead, executive director of the conservancy, said in a statement.
The relocation is expected to be complete by early 2015.
Related Stories
University Buildings | Feb 21, 2024
University design to help meet the demand for health professionals
Virginia Commonwealth University is a Page client, and the Dean of the College of Health Professions took time to talk about a pressing healthcare industry need that schools—and architects—can help address.
AEC Tech | Feb 20, 2024
AI for construction: What kind of tool can artificial intelligence become for AEC teams?
Avoiding the hype and gathering good data are half the battle toward making artificial intelligence tools useful for performing design, operational, and jobsite tasks.
Engineers | Feb 20, 2024
An engineering firm traces its DEI journey
Top-to-bottom buy-in has been a key factor in SSOE Group’s efforts to become more diverse, equitable, and inclusive in its hiring, mentoring, and benefits.
Building Tech | Feb 20, 2024
Construction method featuring LEGO-like bricks wins global innovation award
A new construction method featuring LEGO-like bricks made from a renewable composite material took first place for building innovations at the 2024 JEC Composites Innovation Awards in Paris, France.
Codes and Standards | Feb 20, 2024
AISC, AIA release second part of design assist guidelines for the structural steel industry
The American Institute of Steel Construction and AIA Contract Documents have released the second part of a document intended to provide guidance for three common collaboration strategies.
Student Housing | Feb 19, 2024
UC Law San Francisco’s newest building provides student housing at below-market rental rates
Located in San Francisco’s Tenderloin and Civic Center neighborhoods, UC Law SF’s newest building helps address the city’s housing crisis by providing student housing at below-market rental rates. The $282 million, 365,000-sf facility at 198 McAllister Street enables students to live on campus while also helping to regenerate the neighborhood.
MFPRO+ News | Feb 15, 2024
UL Solutions launches indoor environmental quality verification designation for building construction projects
UL Solutions recently launched UL Verified Healthy Building Mark for New Construction, an indoor environmental quality verification designation for building construction projects.
MFPRO+ News | Feb 15, 2024
Nine states pledge to transition to heat pumps for residential HVAC and water heating
Nine states have signed a joint agreement to accelerate the transition to residential building electrification by significantly expanding heat pump sales to meet heating, cooling, and water heating demand. The Memorandum of Understanding was signed by directors of environmental agencies from California, Colorado, Maine, Maryland, Massachusetts, New Jersey, New York, Oregon, and Rhode Island.
MFPRO+ News | Feb 15, 2024
Oregon, California, Maine among states enacting policies to spur construction of missing middle housing
Although the number of new apartment building units recently reached the highest point in nearly 50 years, construction of duplexes, triplexes, and other buildings of from two to nine units made up just 1% of new housing units built in 2022. A few states have recently enacted new laws to spur more construction of these missing middle housing options.
Green | Feb 15, 2024
FEMA issues guidance on funding for net zero buildings
The Federal Emergency Management Agency (FEMA) recently unveiled new guidance on additional assistance funding for net zero buildings. The funding is available for implementing net-zero energy projects with a tie to disaster recovery or mitigation.


