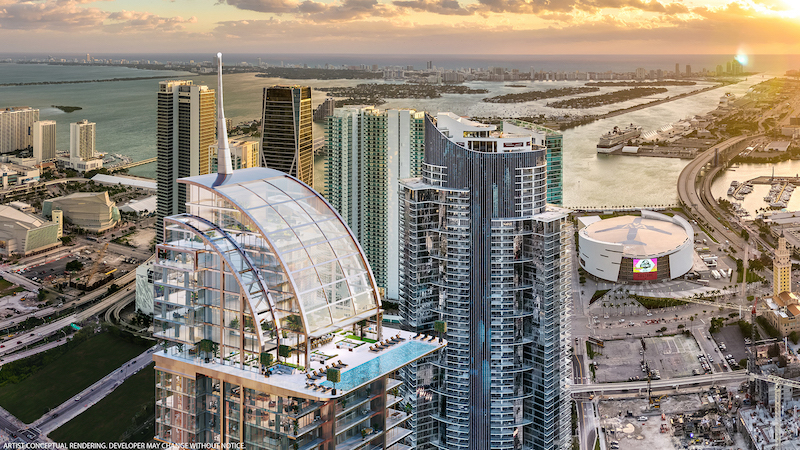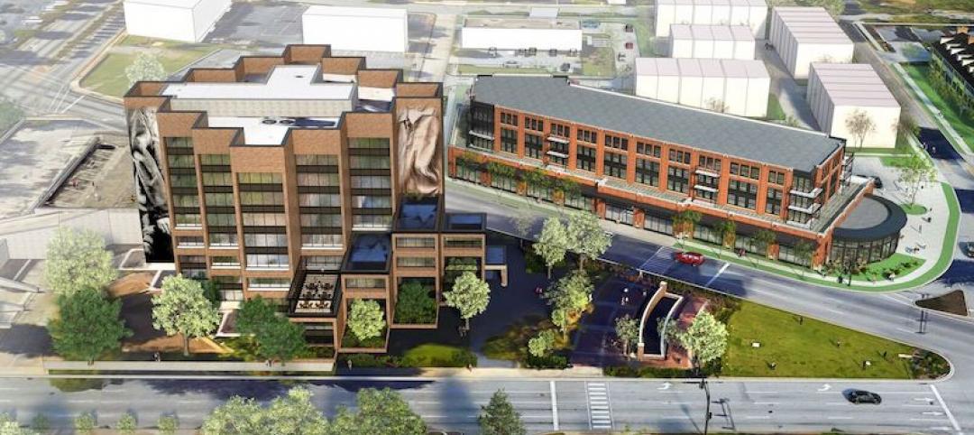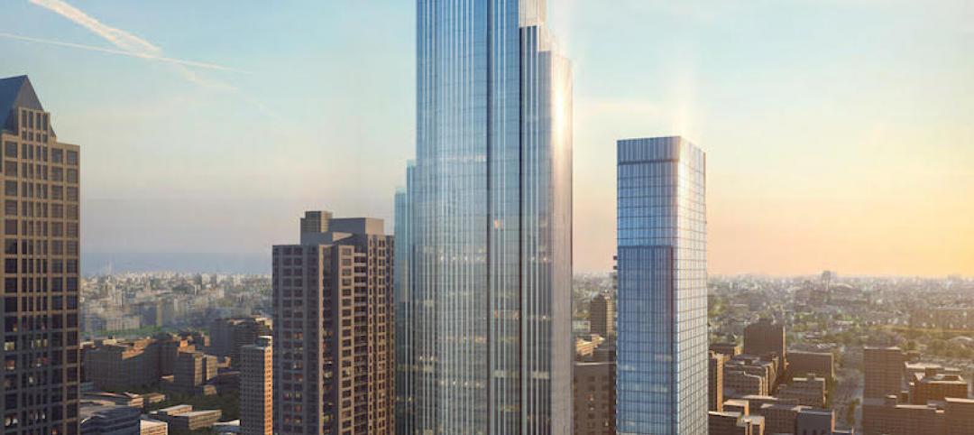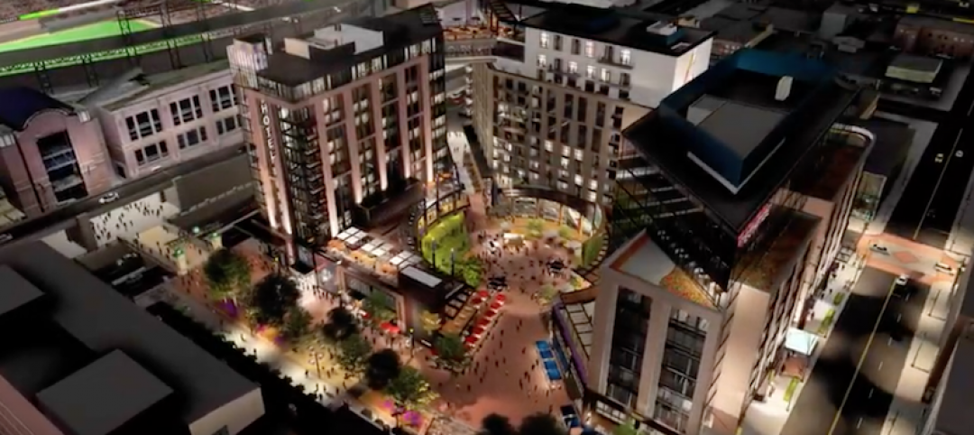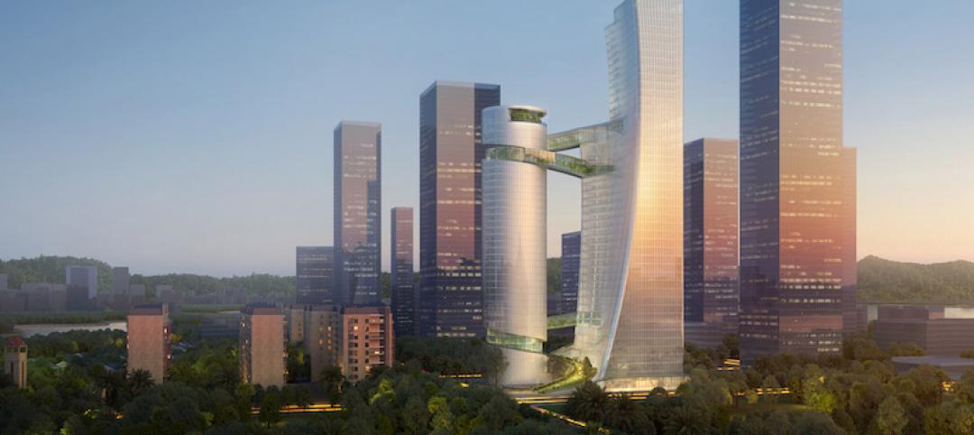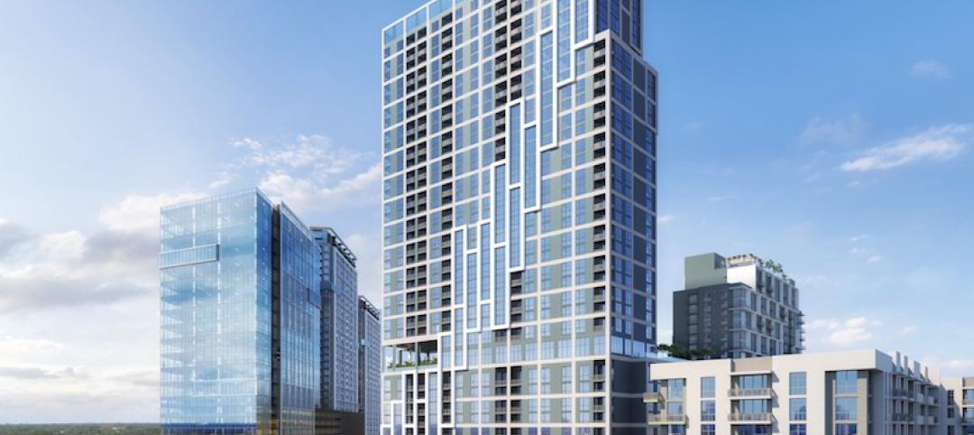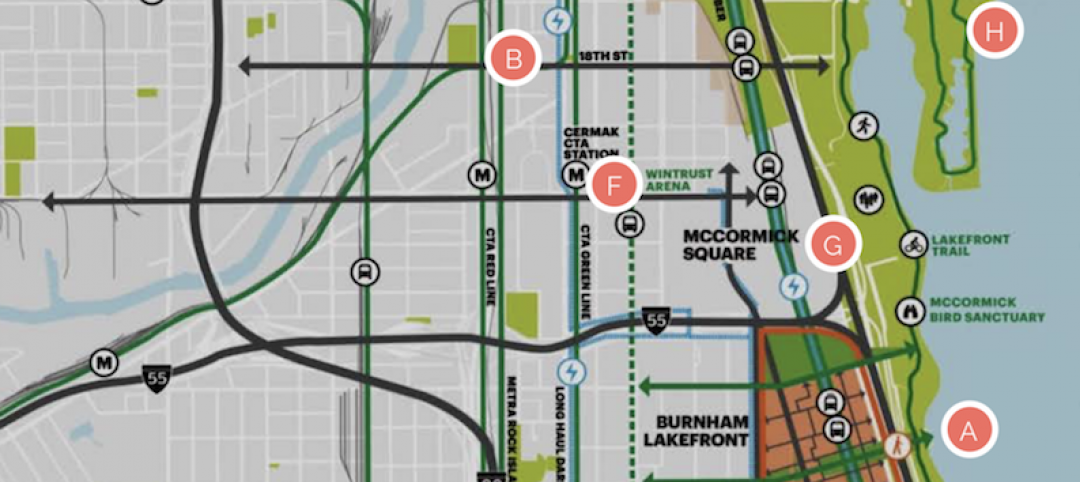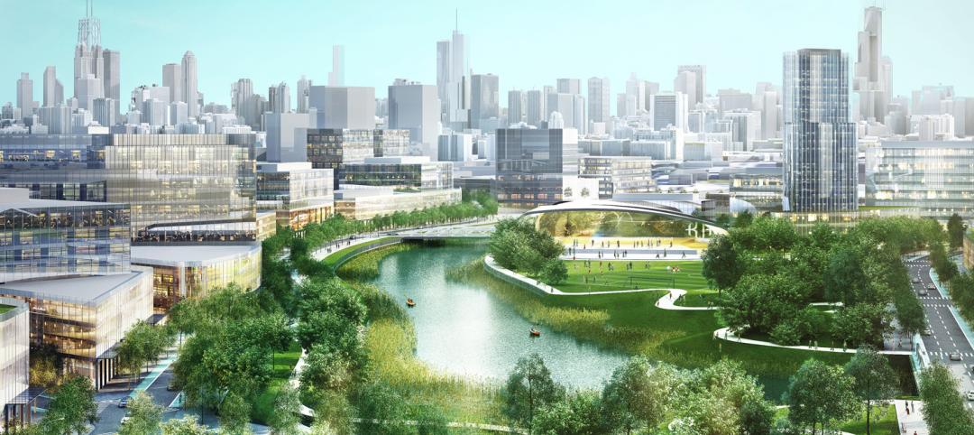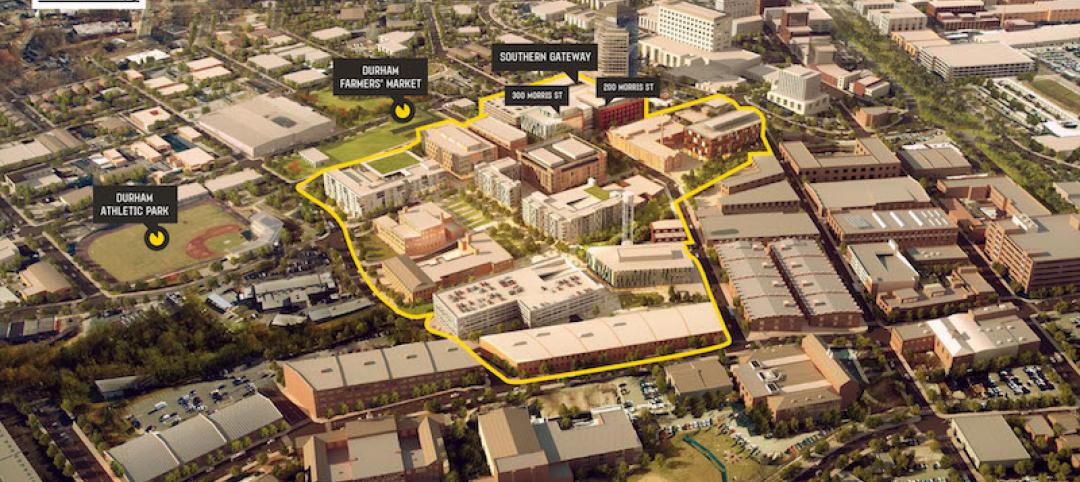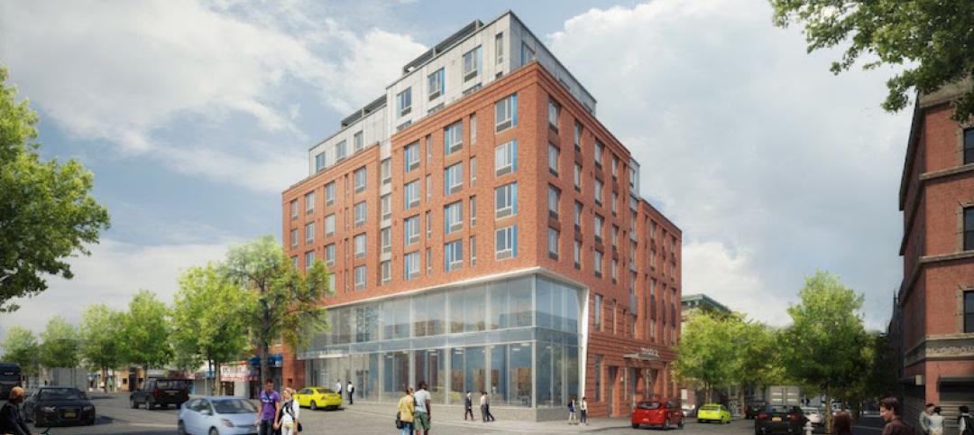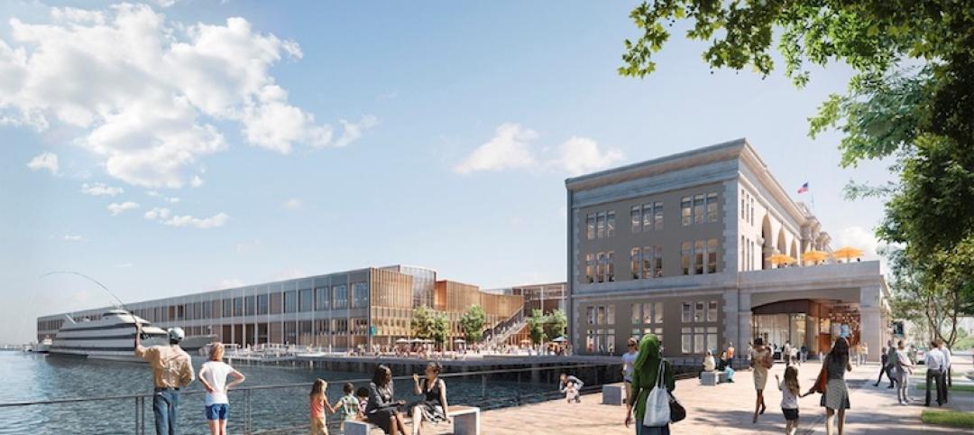Legacy Tower at Miami Worldcenter, designed by Kobi Karp, has officially broken ground. The developer claims the project is the first of its kind in the world.
Legacy Tower is a 55-story, $500 million skyscraper that will stretch 600 feet into the sky. The project is described as a COVID-conscious, pandemic-ready, all-in-one, residential, hotel, and medical center skyscraper. It will create a one-of-a-kind residential, hospitality, health, and well-being urban ecosystem.
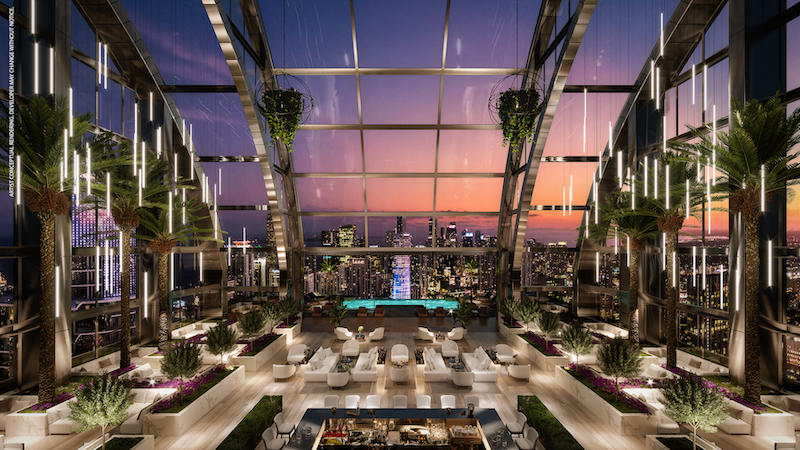
The project will feature 310 MicroLuxe residences, 219 hotel rooms, and 10 floors of medical facilities. The medical center, which will be dubbed The Blue Zones Medical Center, will span 120,000-sf across the 10 floors and cost $100 million. According to Royal Palm Companies CEO, Daniel Kodsi, the medical center will be the most technologically advanced health and well-being facility in the world. The medical center will include a diagnostic lab testing suite for preemptive health evaluations, an on-site lab, an on-site pharmacy and dispensary, surgery rooms, medically equipped hotel rooms for post-surgical patients, and MRI, CT Scan, mammography, x-ray, and ultrasound imaging facilities.
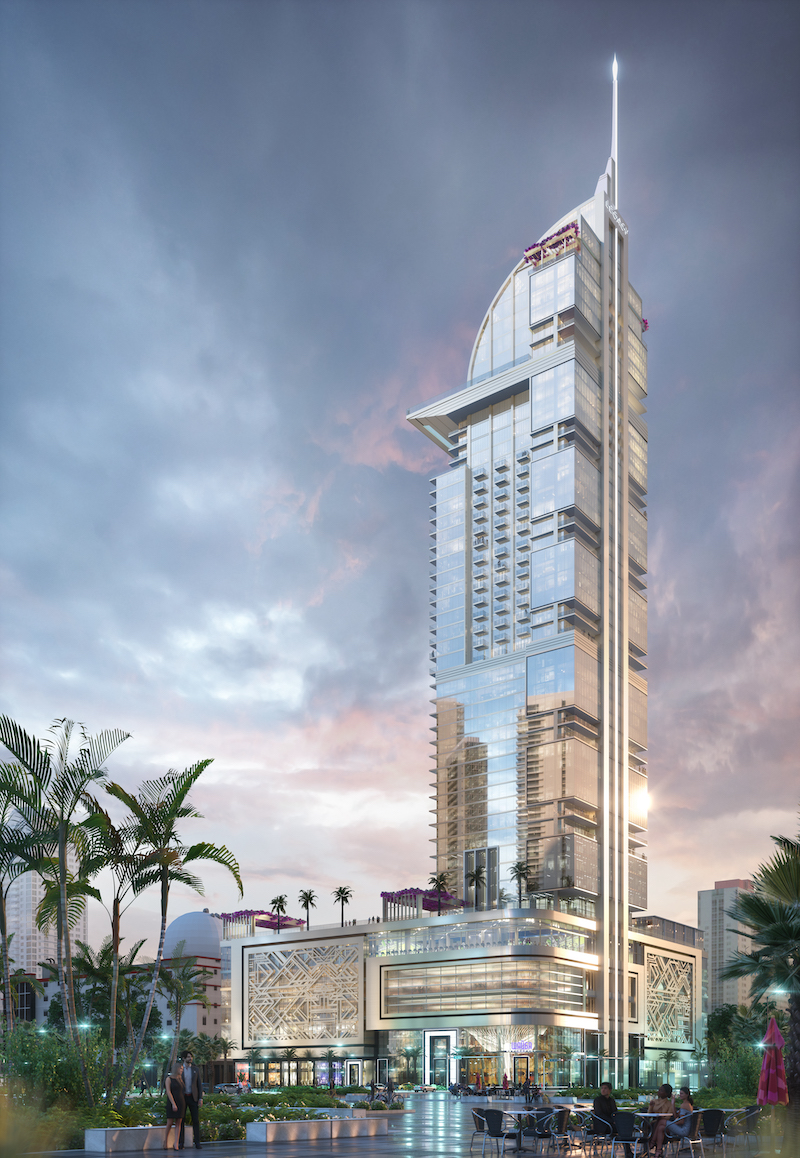
The hotel and residences space will feature a one-acre urban deck, lounges, restaurants, shops, a spa, a glass-enclosed atrium, and Downtown Miami’s largest hotel swimming pool.
Because the tower will feature a medical-wellness center, hotel, and residences all in one tower, it will create a pandemic-ready space that will allow residents and guests to easily shelter in place. Other COVID-conscious elements include hospital-grade ventilation systems throughout, UV robots, touches technology, voice-activated technology, a water filtration system, and antimicrobial material on all the furniture throughout the project. In the event of a public health emergency, Legacy will be equipped with medical gases and ventilators.
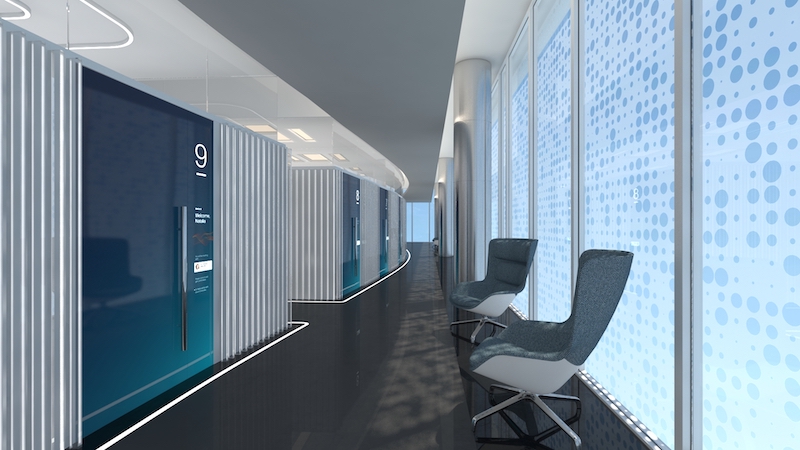
Following the groundbreaking, workers will start drilling deep into the limestone surface of downtown Miami and sink 125-foot-deep steel rebar piles into the ground to serve as the building’s legs. Vertical circulation, elevators, and staircases will be encased in reinforced concrete and move all the way down to the base of the building to create the building’s spine.
The project represents a partnership between Adventist Health, Blue Zones, Accor Hotels, and Royal Palm Companies. Legacy Tower is slated for completion in 2024.
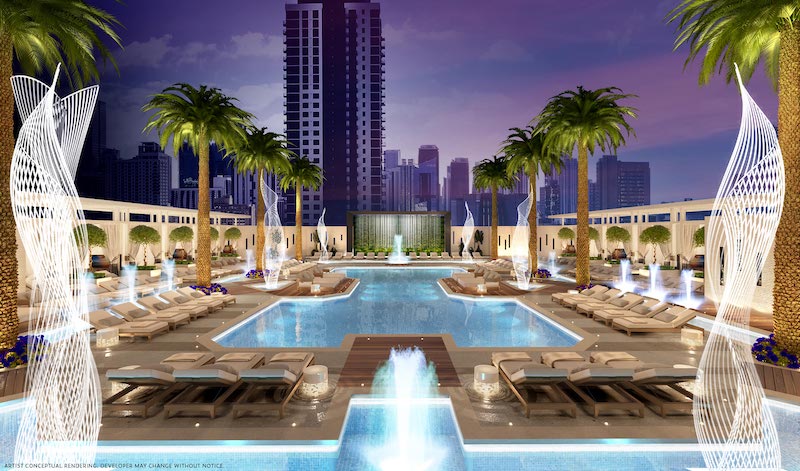
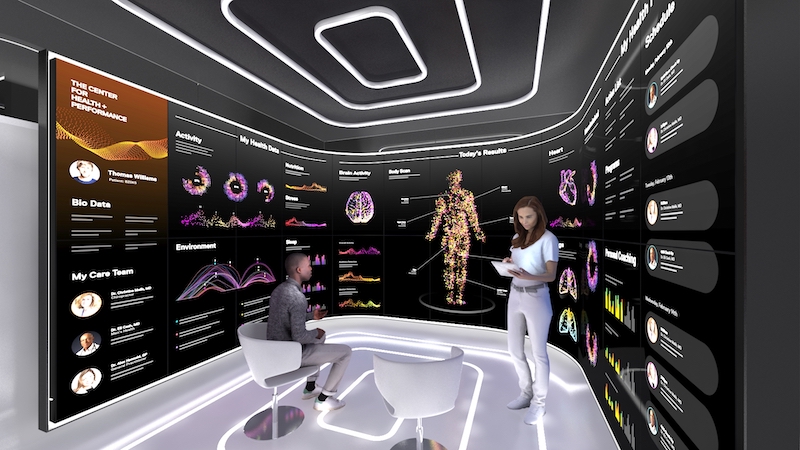
Related Stories
Mixed-Use | May 14, 2019
Mixed-use community breaks ground in Greenville, S.C.
The Beach Company is developing the project.
Mixed-Use | May 9, 2019
Development builds on success of Chicago’s River North
One Chicago will further enliven upscale, artsy area.
Mixed-Use | May 3, 2019
The Colorado Rockies get into the sports-anchored development game
The project is currently under construction across the street from Coors Field.
Mixed-Use | May 2, 2019
A series of green bridges will connect these two towers in Shenzhen, China
Steven Holl Architects designed the project.
Mixed-Use | Apr 26, 2019
Miami’s 7-acre Link at Douglas breaks ground
The project will be built in phases over the next five years.
Mixed-Use | Apr 7, 2019
Chicago-area joint venture antes up $1 billion for Opportunity Zone development investment
Decennial Group says it’s looking at 250 potential projects, primarily in America’s heartland and rural areas.
Mixed-Use | Mar 11, 2019
Podcast: Sterling Bay’s Andy Gloor discusses Chicago’s grandiose Lincoln Yards Plan
Lincoln Yards is Sterling Bay’s ambitious riverfront development of formerly industrial land between Bucktown and Lincoln Park.
Mixed-Use | Feb 21, 2019
An R&D-oriented innovation district is taking shape in the heart of Durham, N.C.
Its buildout has included converting old tobacco warehouses into offices and labs.
Mixed-Use | Feb 19, 2019
Sunset Library in Brooklyn will be capped with 50 affordable residences
Magnusson Architecture and Planning is designing the facility.
Mixed-Use | Feb 18, 2019
Seaport World Trade Center will offer Bostonians 737,000 sf of waterfront mixed-use space
Schmidt Hammer Lassen Architects is designing the project.


