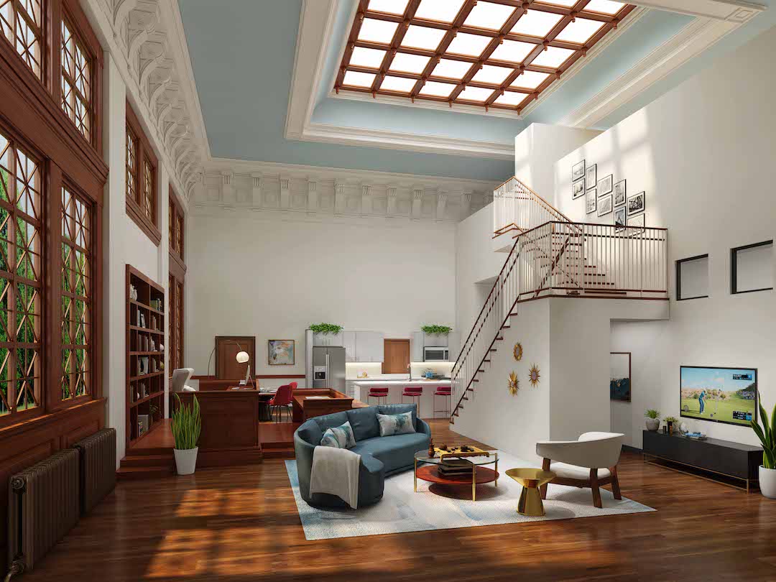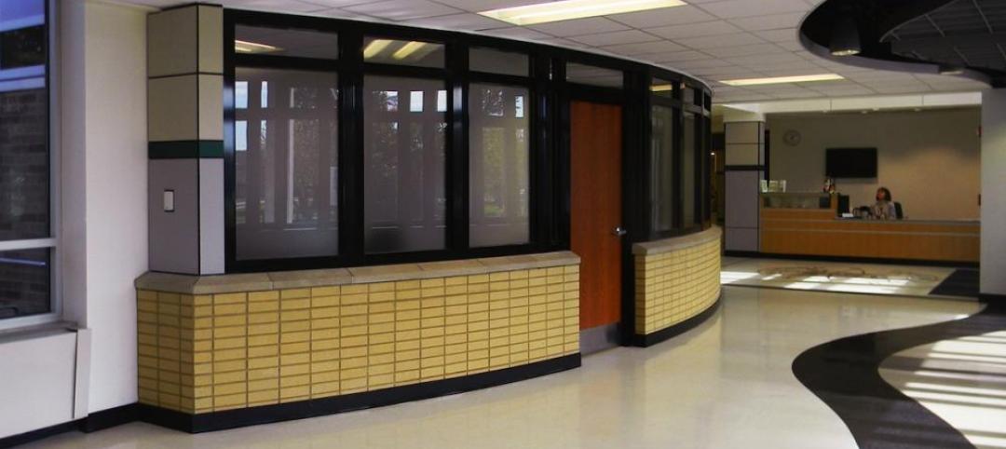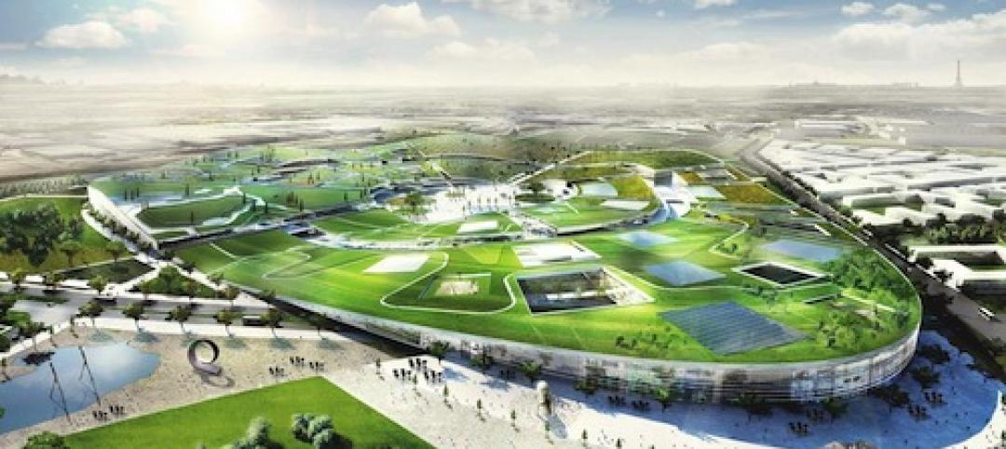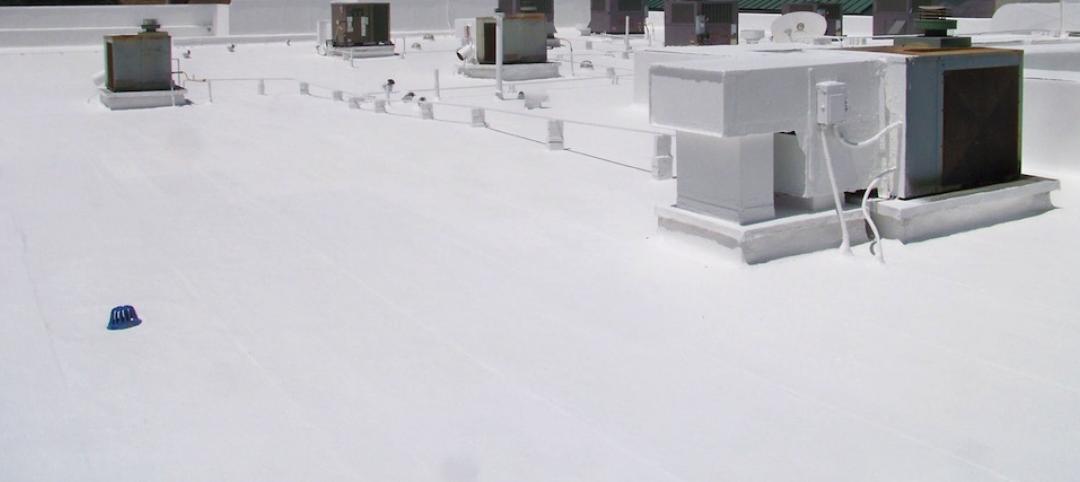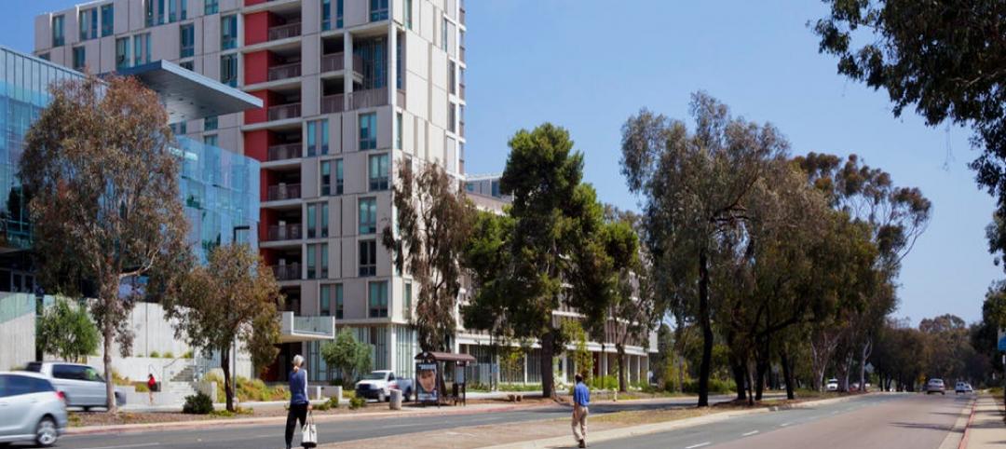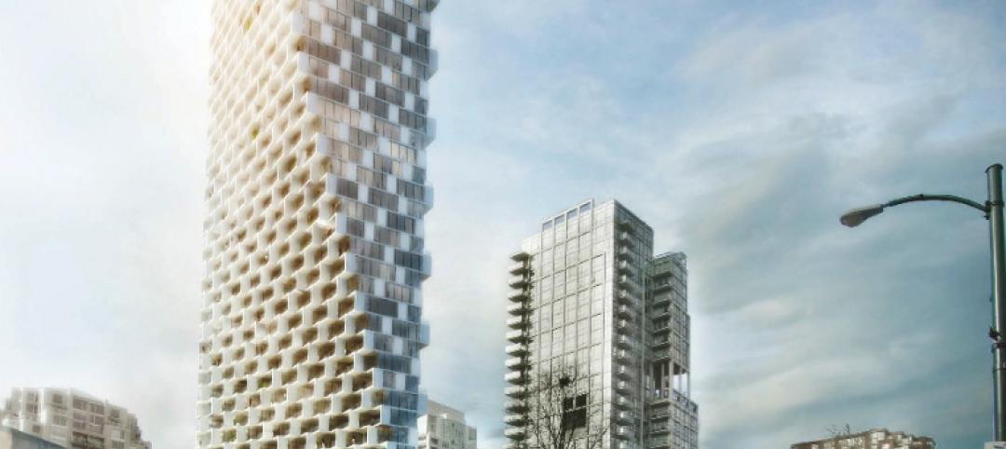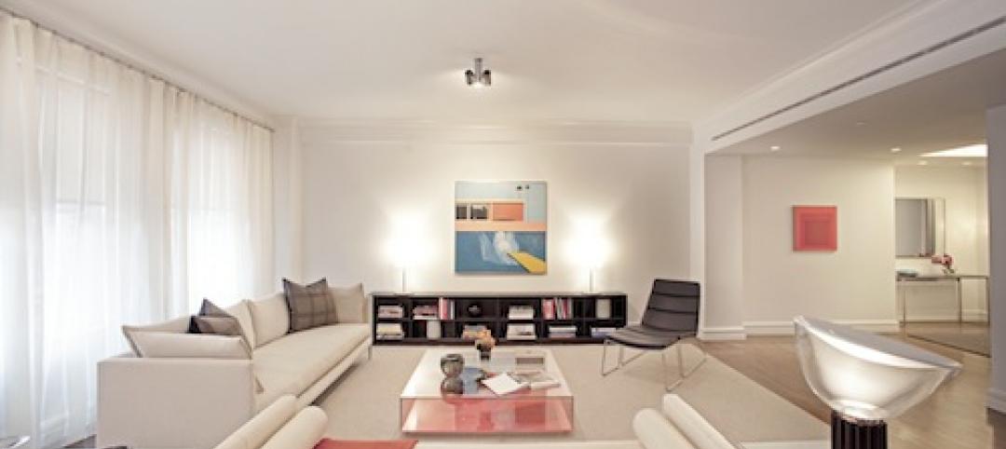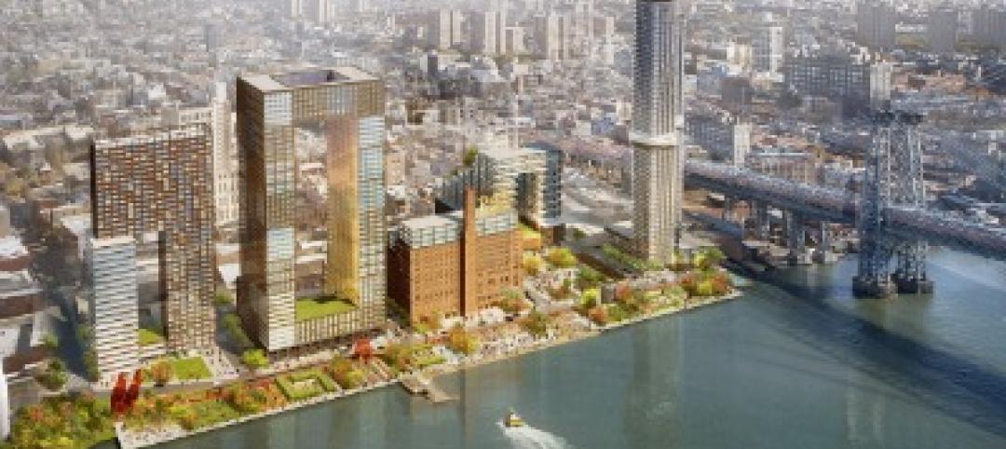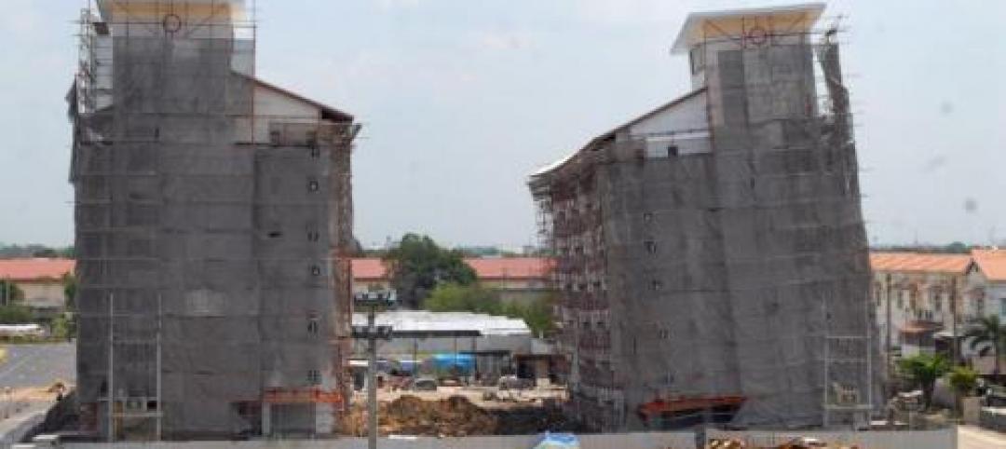Courthouse Lofts has officially completed in Worcester, Mass. The project is the certified historic rehabilitation and adaptive re-use of the approximately 214,000-sf Old Worcester County Courthouse, originally built in 1845. Located at 2 Main Street, the redevelopment of the courthouse is part of a larger revitalization of Worcester’s Historic Lincoln Square district.
Courthouse Lofts includes 118 studio, one-, two-, and three-bedroom units. Amenities include on-site maintenance and management, a media and game room, a club room for remote work and study, a fitness center, a landscaped courtyard, a pet spa, a children’s playroom and outdoor playground, and an on-site maker space.
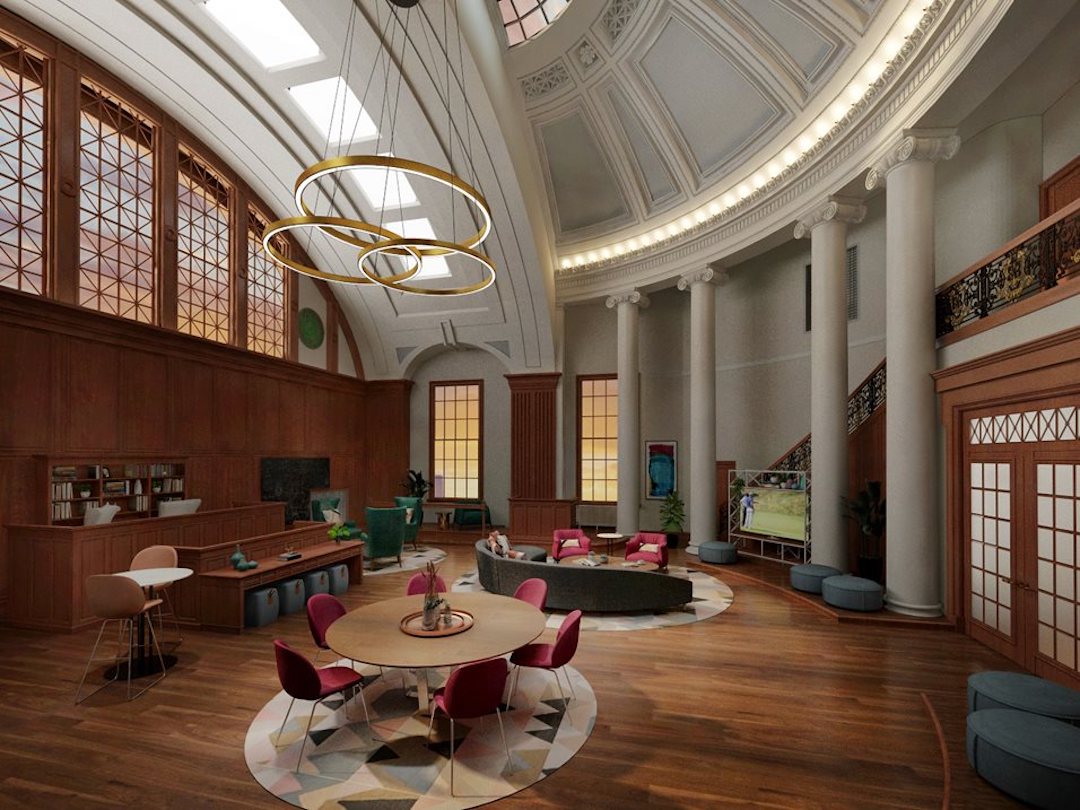
Apartment units all feature dishwashers, washers and dryers, electric ranges with range hoods and microwaves, quartz countertops, tile baths, custom light fixtures, abundant natural light from oversized windows, stainless steel appliances, and high-efficiency HVAC. Each unit also has unique, historic details and features.
The Architectural Team designed the project with Trinity Financial as the developer.
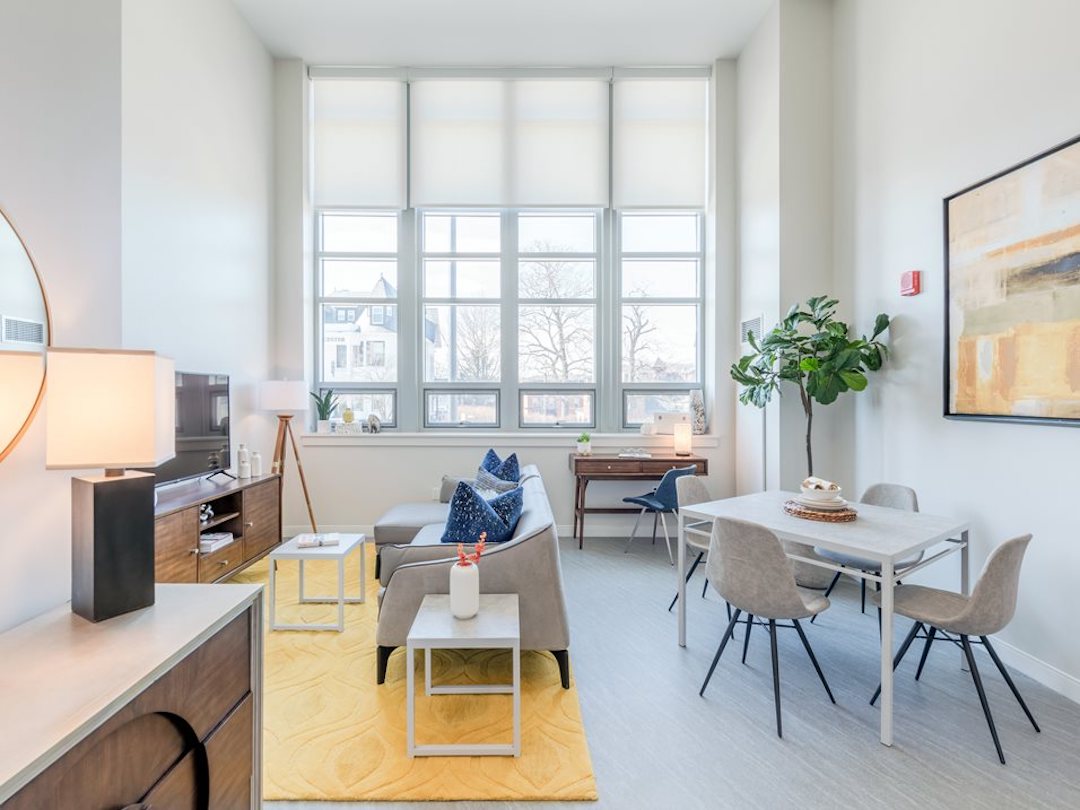
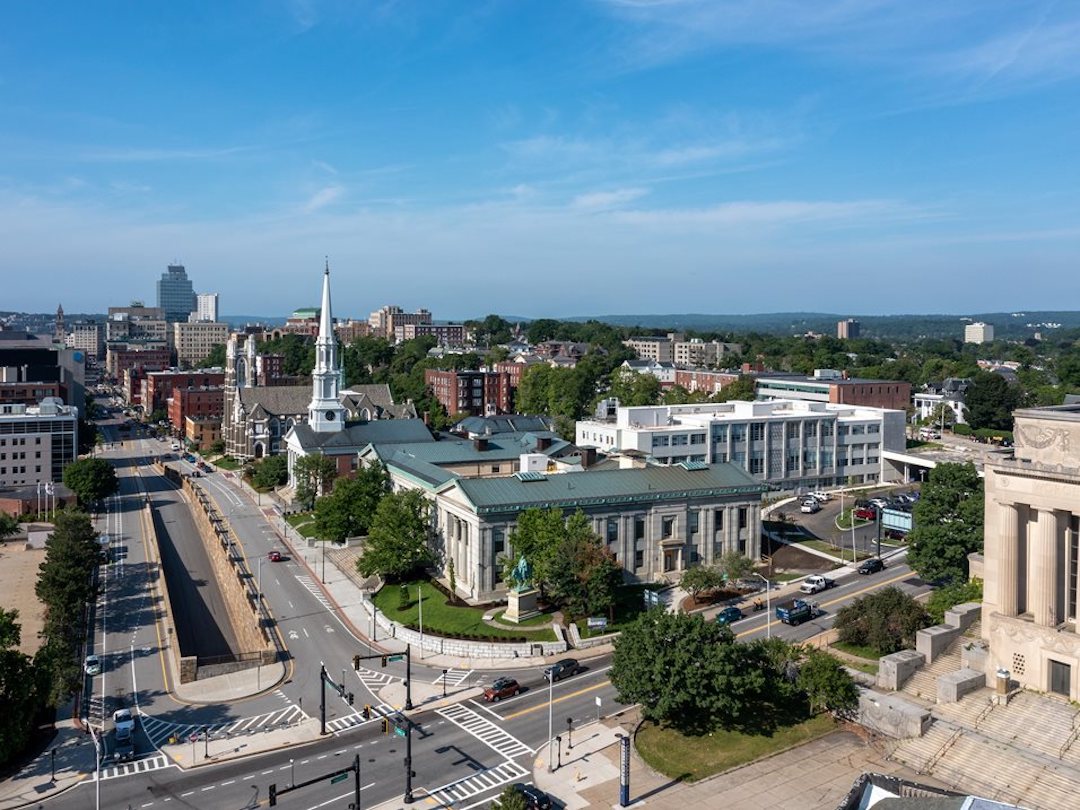
Related Stories
| Apr 30, 2013
Tips for designing with fire rated glass - AIA/CES course
Kate Steel of Steel Consulting Services offers tips and advice for choosing the correct code-compliant glazing product for every fire-rated application. This BD+C University class is worth 1.0 AIA LU/HSW.
| Apr 26, 2013
BIG tapped to design Europa City in suburban Paris
Danish architecture firm, BIG - led by Bjarke Ingels – has been announced as the winner of an international invited competition for the design of Europa City, a 800,000 square meter cultural, recreational and retail development in Triangle de Gonesse, France.
| Apr 24, 2013
Los Angeles may add cool roofs to its building code
Los Angeles Mayor Antonio Villaraigosa wants cool roofs added to the city’s building code. He is also asking the Department of Water and Power (LADWP) to create incentives that make it financially attractive for homeowners to install cool roofs.
| Apr 22, 2013
Top 10 green building projects for 2013 [slideshow]
The AIA's Committee on the Environment selected its top ten examples of sustainable architecture and green design solutions that protect and enhance the environment.
| Apr 19, 2013
7 hip high-rise developments on the drawing board
Adrian Smith and Gordon Gill's whimsical Dancing Dragons tower in Seoul is among the compelling high-rise projects in the works across the globe.
| Apr 16, 2013
5 projects that profited from insulated metal panels
From an orchid-shaped visitor center to California’s largest public works project, each of these projects benefited from IMP technology.
| Apr 5, 2013
Bangkok gets a leaning tower, that may topple
A seven-story apartment tower under construction in Bangkok has started to tilt and is on the verge of toppling.


