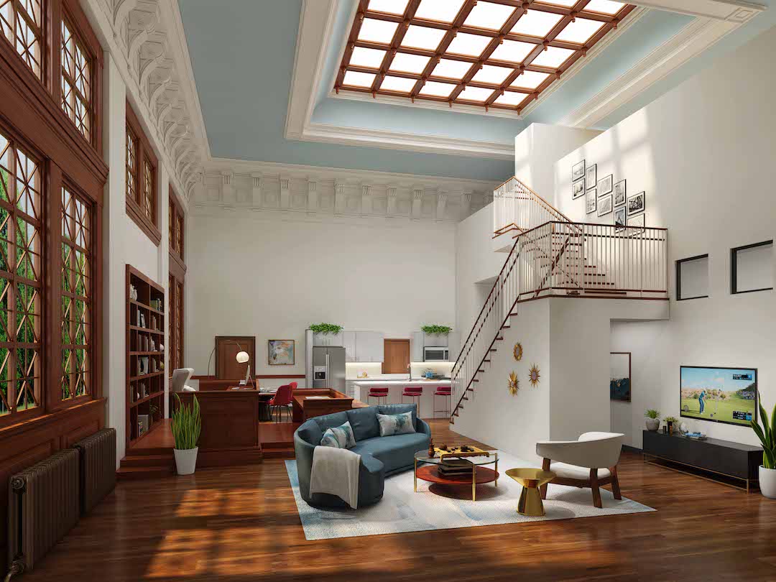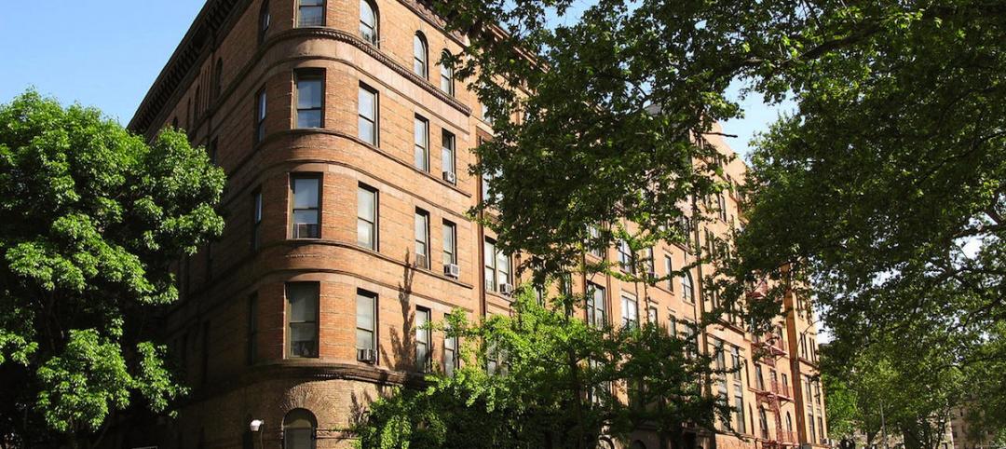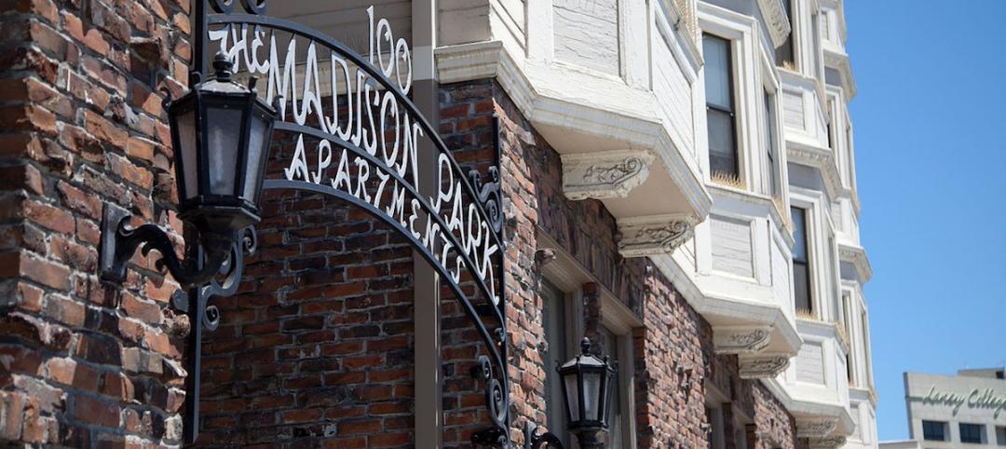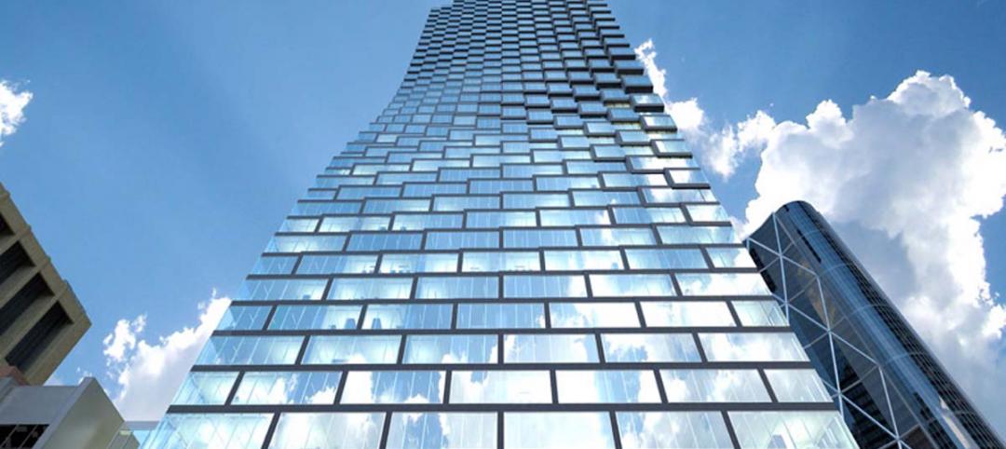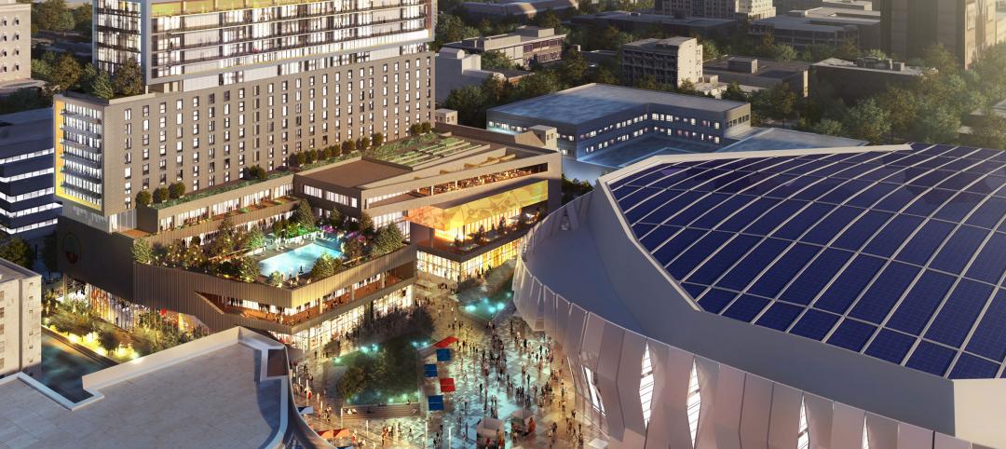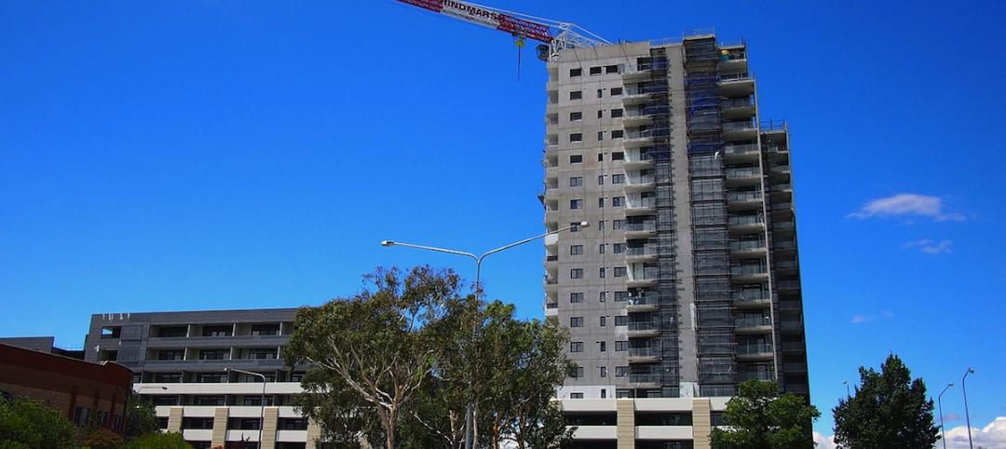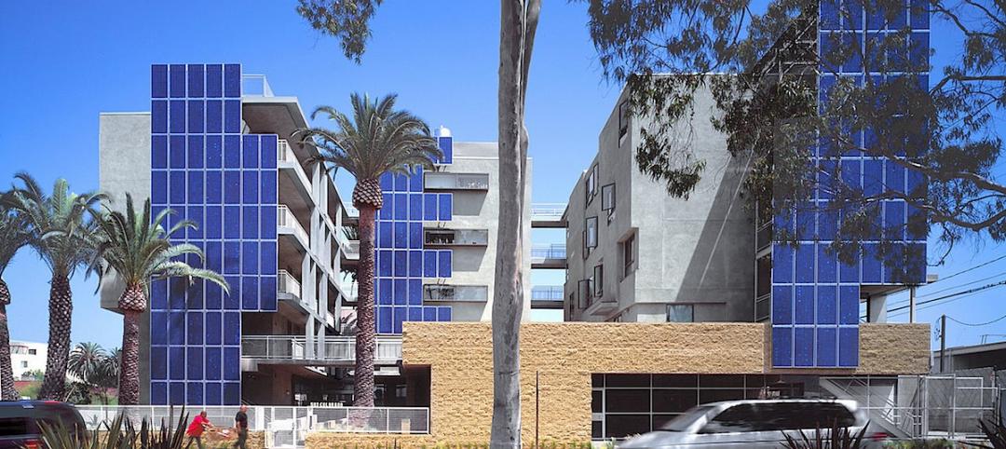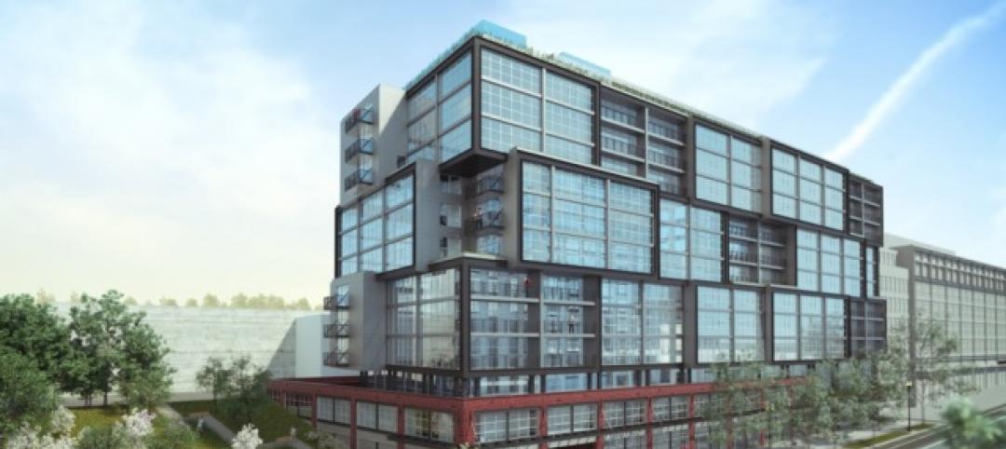Courthouse Lofts has officially completed in Worcester, Mass. The project is the certified historic rehabilitation and adaptive re-use of the approximately 214,000-sf Old Worcester County Courthouse, originally built in 1845. Located at 2 Main Street, the redevelopment of the courthouse is part of a larger revitalization of Worcester’s Historic Lincoln Square district.
Courthouse Lofts includes 118 studio, one-, two-, and three-bedroom units. Amenities include on-site maintenance and management, a media and game room, a club room for remote work and study, a fitness center, a landscaped courtyard, a pet spa, a children’s playroom and outdoor playground, and an on-site maker space.
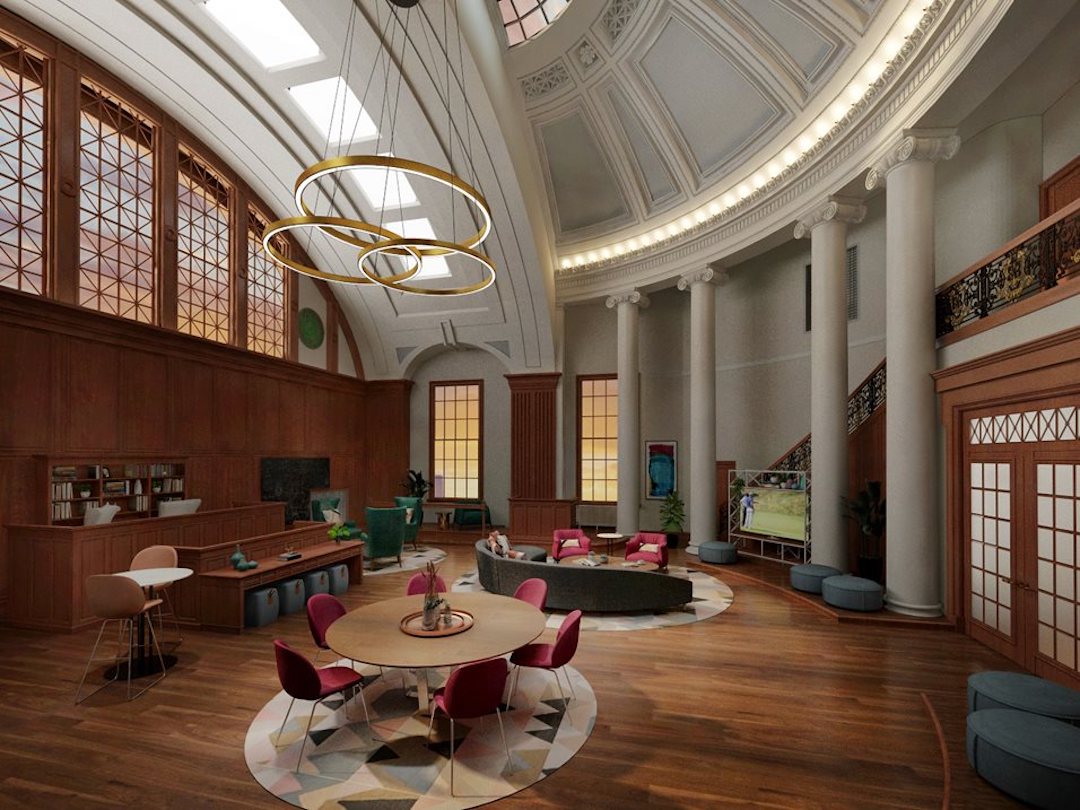
Apartment units all feature dishwashers, washers and dryers, electric ranges with range hoods and microwaves, quartz countertops, tile baths, custom light fixtures, abundant natural light from oversized windows, stainless steel appliances, and high-efficiency HVAC. Each unit also has unique, historic details and features.
The Architectural Team designed the project with Trinity Financial as the developer.
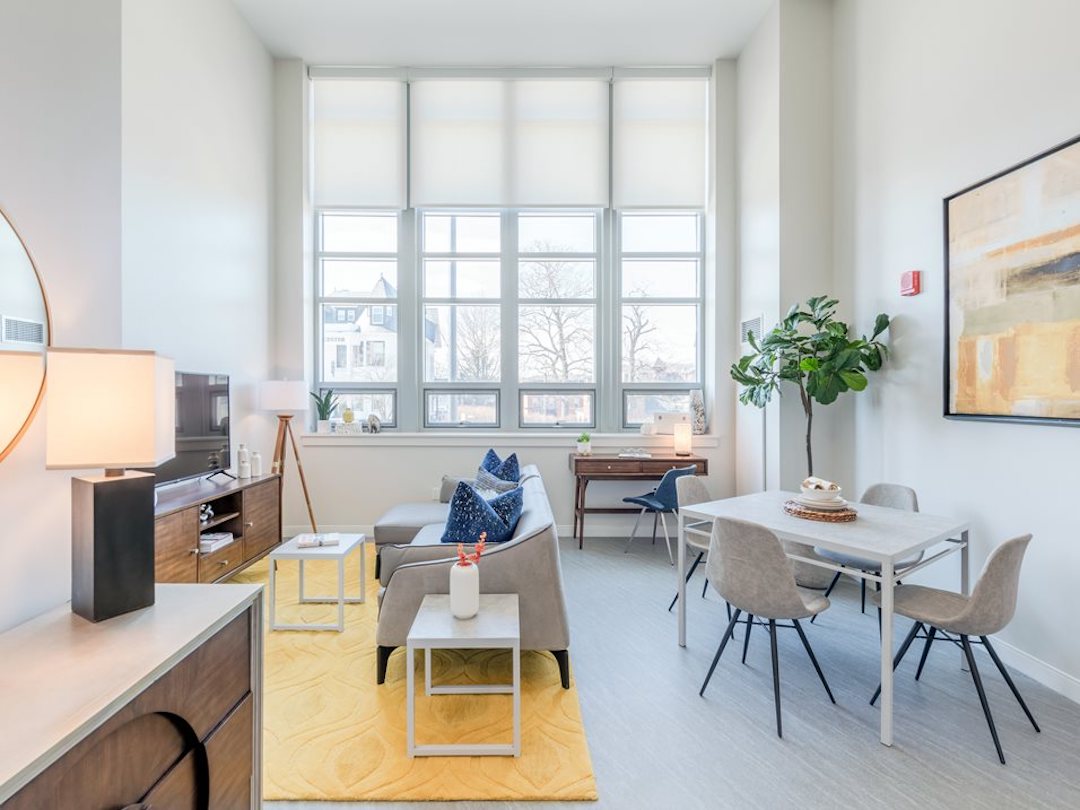
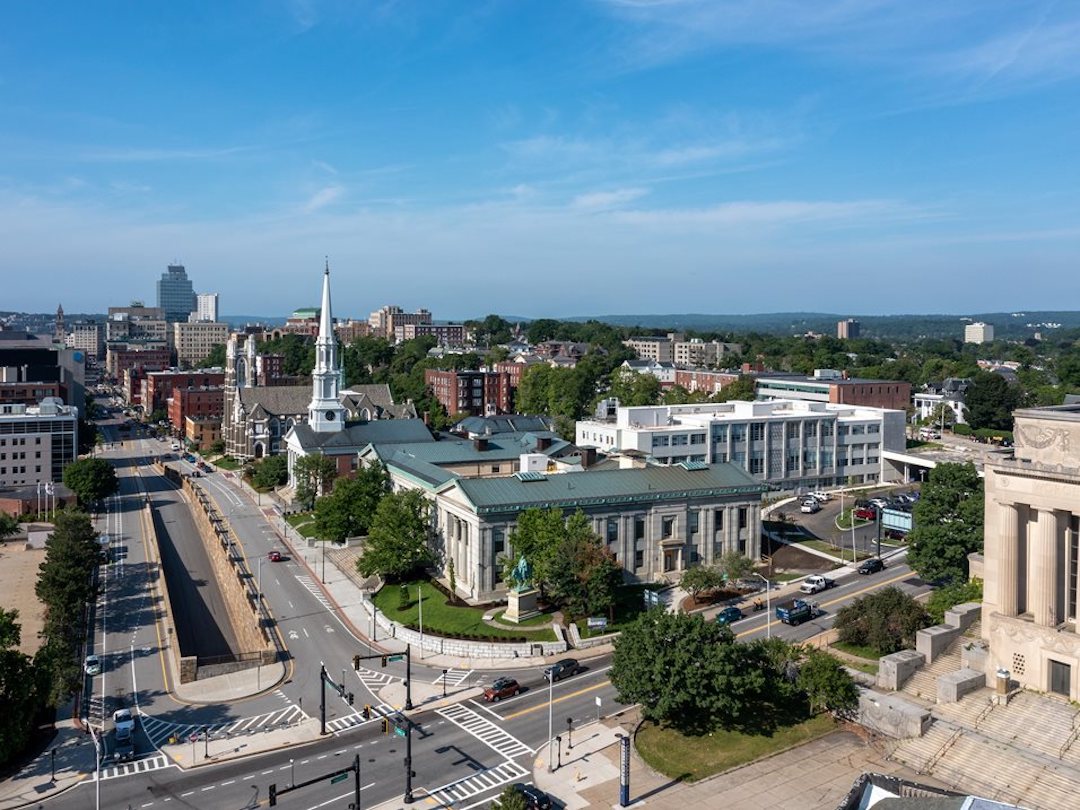
Related Stories
Multifamily Housing | Feb 17, 2015
NYC multifamily sales increased by 39% in 2014
For New York City as a whole, $20 million-plus deals accounted for more than half of all transactions.
Multifamily Housing | Feb 17, 2015
California launches pilot program to finance multifamily retrofits for energy efficiency
The Obama Administration and the state of California are teaming with the Chicago-based MacArthur Foundation on a pilot program whose goal is to unlock Property-Assessed Clean Energy financing for multifamily housing.
Multifamily Housing | Feb 17, 2015
Young Millennials likely to return home
Ninety percent of individuals born between 1980 and 1984 and who hold a Bachelor’s degree left home before they were 27 years hold. However, half of this group later returned to their parents’ home, according to a study by the National Longitudinal Study of Youth.
High-rise Construction | Feb 17, 2015
Work begins on Bjarke Ingels' pixelated tower in Calgary
Construction on Calgary’s newest skyscraper, the 66-story Telus Sky Tower, recently broke ground.
Mixed-Use | Feb 13, 2015
First Look: Sacramento Planning Commission approves mixed-use tower by the new Kings arena
The project, named Downtown Plaza Tower, will have 16 stories and will include a public lobby, retail and office space, 250 hotel rooms, and residences at the top of the tower.
Codes and Standards | Feb 12, 2015
New Appraisal Institute form aids in analysis of green commercial building features
The Institute’s Commercial Green and Energy Efficient Addendum offers a communication tool that lenders can use as part of the scope of work.
Multifamily Housing | Feb 9, 2015
GSEs and their lenders were active on the multifamily front in 2014
Fannie Mae and Freddie Mac securitized more than $57 billion for 850,000-plus units.
Multifamily Housing | Feb 6, 2015
Fannie Mae to offer lower interest rates to LEED-certified multifamily properties
For certified properties, Fannie Mae is now granting a 10 basis point reduction in the interest rate of a multifamily refinance, acquisition, or supplemental mortgage loan.
Cultural Facilities | Feb 5, 2015
5 developments selected as 'best in urban placemaking'
Falls Park on the Reedy in Greenville, S.C., and the Grand Rapids (Mich.) Downtown Market are among the finalists for the 2015 Rudy Bruner Award for Urban Excellence.
Multifamily Housing | Feb 2, 2015
D.C. developer sees apartment project as catalyst for modeling neighborhood after N.Y.'s popular High Line district
It’s no accident that the word “Highline” is in this project’s name. The goal is for the building to be a kind of gateway into the larger redevelopment of the surrounding neighborhood to resemble New York’s City’s trendy downtown Meatpacking District, through which runs a portion the High Line elevated park.


