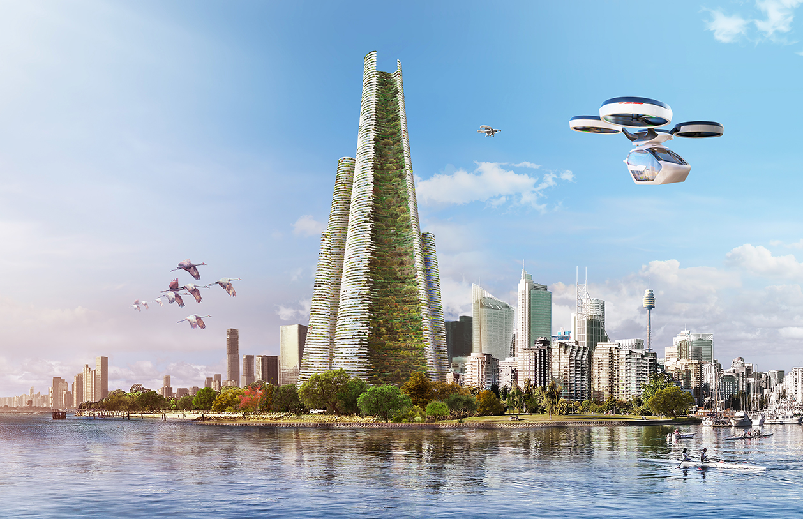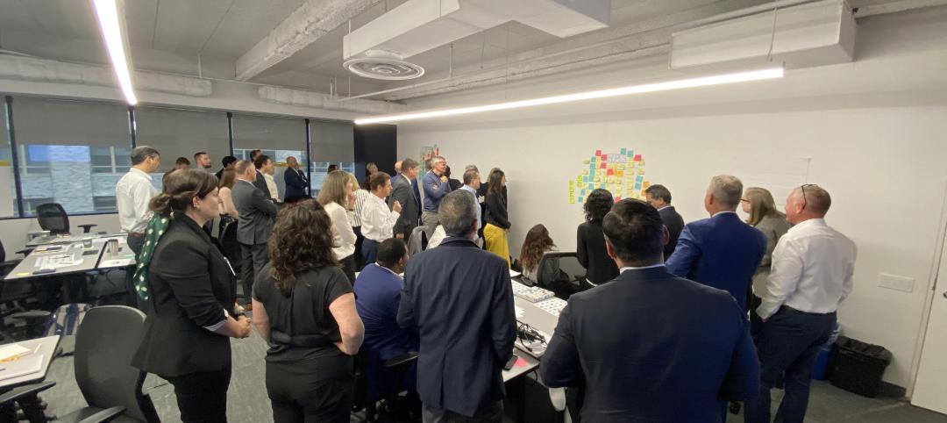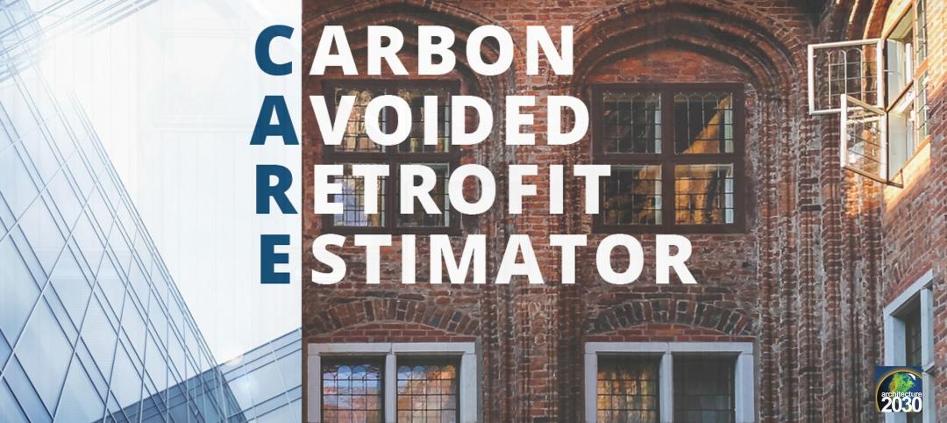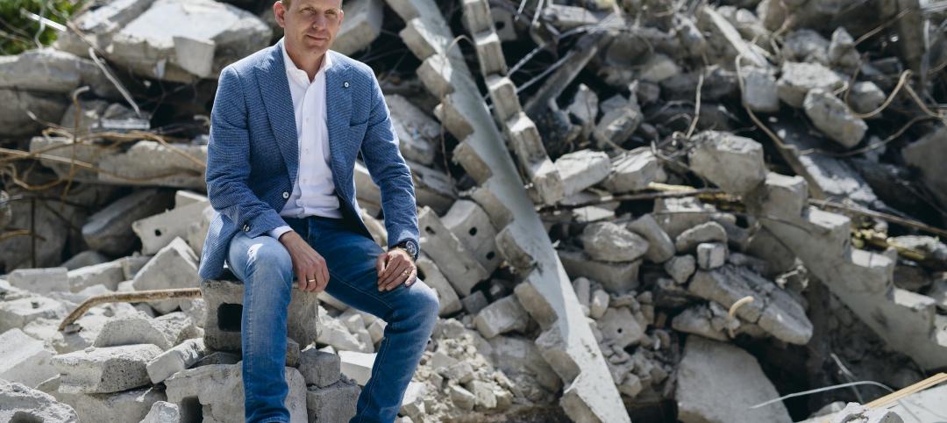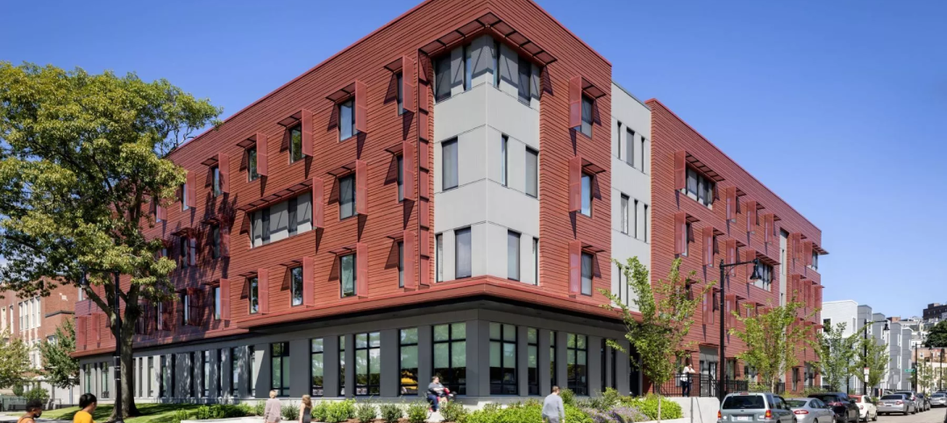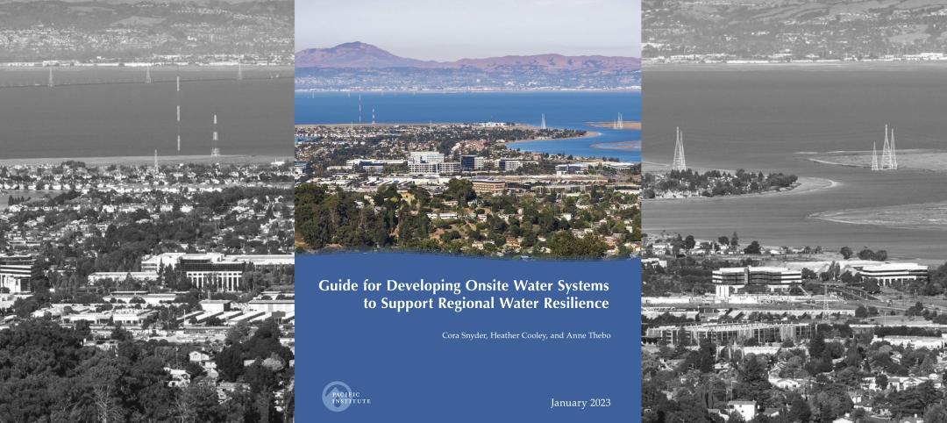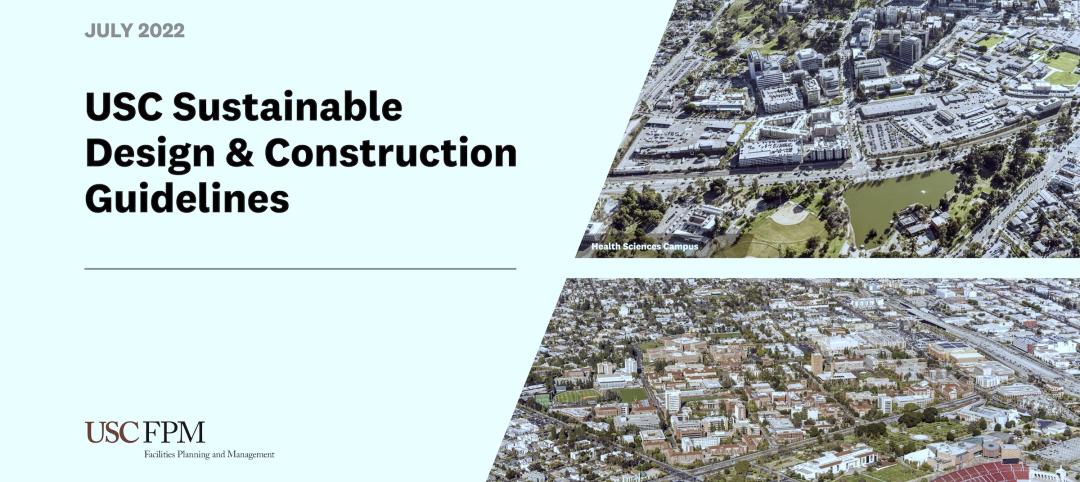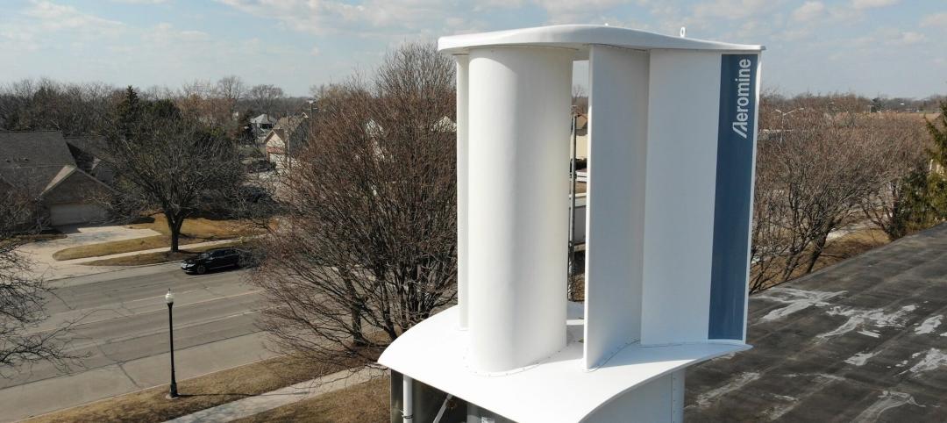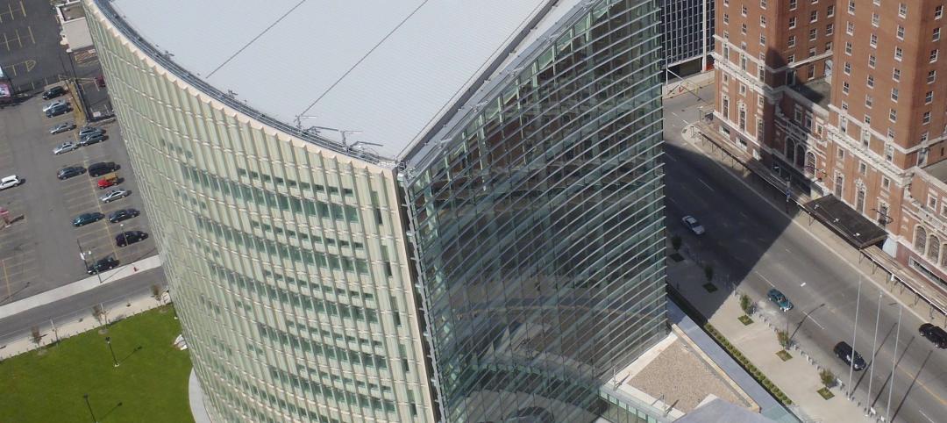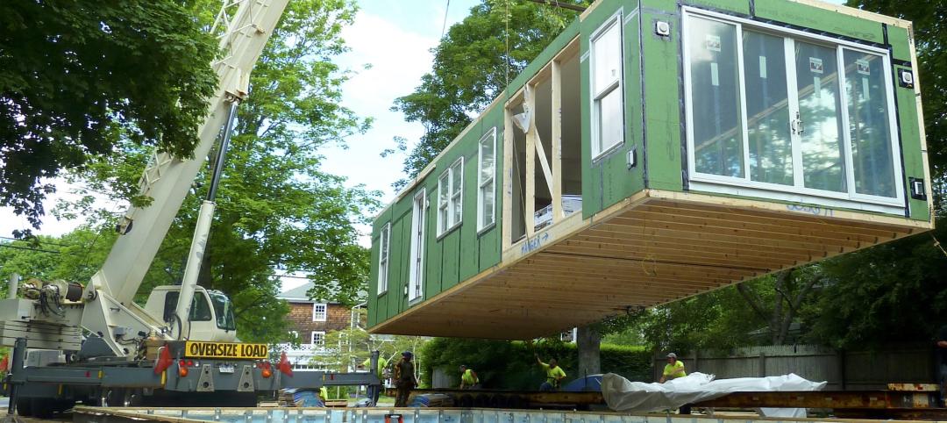Luca Curci Architects, an Italian architecture firm, has designed a project that combines vertical expansion with economic innovation to solve the challenge of population density.
Dubbed The Link, the plant-covered project would absorb CO2 and produce oxygen for cleaner air and increased biodiversity. The Link comprises four interconnected main towers, each equipped with green areas on every level, 100% green transport systems, and natural light and ventilation.
The tallest building will rise an ambitious 300 floors and 1,200 meters and include apartments, villas, common areas and services, and green areas with private and public gardens. Another tower will rise between 650 and 850 meters and include offices, government departments, healthcare facilities, and education institutions ranging from early education to universities.

Other features among the interconnected towers will include areas more oriented to lifestyle amenities such as hotels, wellness and spa centers, sport centers, shopping malls, bookshops, and leisure attractions.
See Also: This will be the largest Living Building in the world
Over 120,000 trees and 2 million plants of over 150 species will cover the interconnected buildings, helping to reduce indoor and outdoor temperatures. Farming will also be incorporated, enabling communities to produce their own food and be self-sufficient. Each building will include water baths, markets, and spiritual and cultural hubs. Drone ports connected with the upper garden-squares of each tower will allow the building's to be reached by air while the basement will be equipped with external and internal docks for pedestrians and public electric transports.
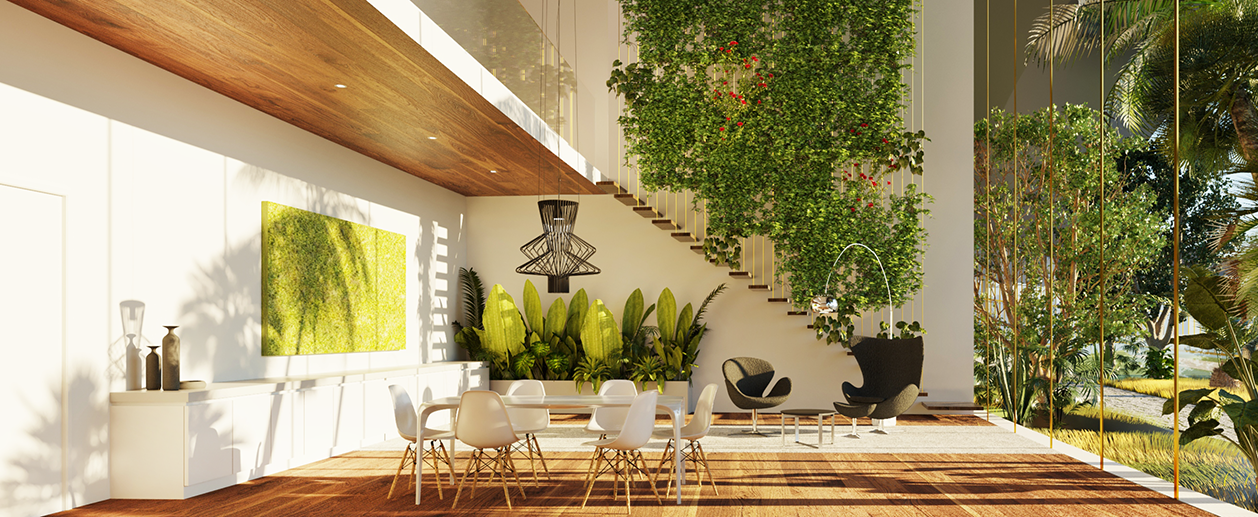
An urban operating system equipped with AI will be able to manage the global city temperature, levels of CO2, and humidity. The system will also control the global lighting system and will store extra energy produced by solar panels and other renewable energy sources.
The Link, while still just a concept, will be presented in several cities around the world with the goal of starting a conversation with institutions and private investors.
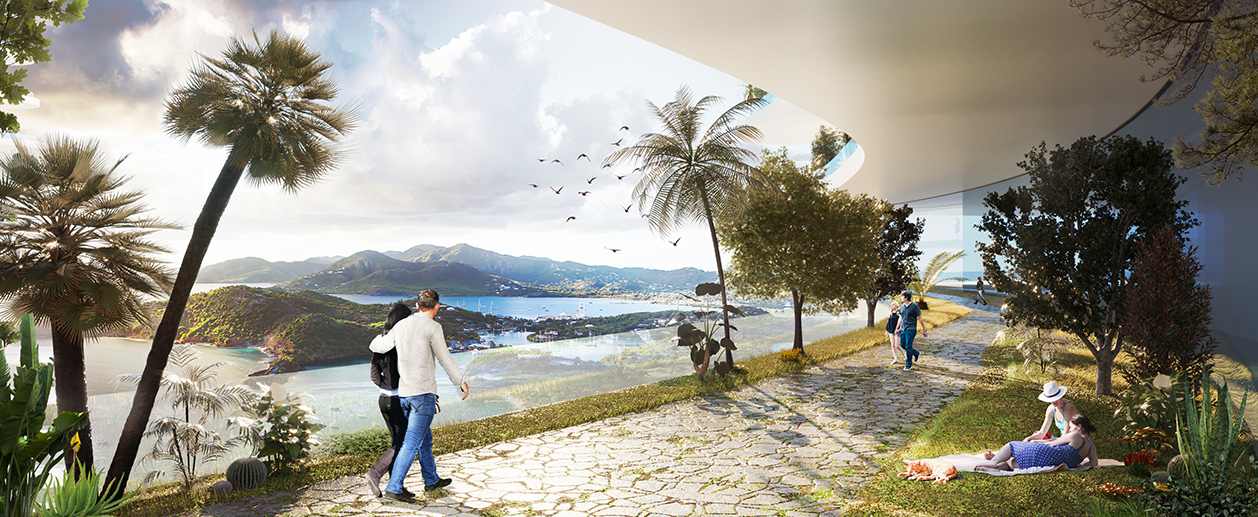

Related Stories
Sustainability | Mar 2, 2023
The next steps for a sustainable, decarbonized future
For building owners and developers, the push to net zero energy and carbon neutrality is no longer an academic discussion.
AEC Innovators | Mar 2, 2023
Turner Construction extends its ESG commitment to thwarting forced labor in its supply chain
Turner Construction joins a growing AEC industry movement, inspired by the Design for Freedom initiative, to eliminate forced labor and child labor from the production and distribution of building products.
Sustainable Design and Construction | Feb 28, 2023
Architecture 2030 launches free carbon calculator for retrofit projects
Architecture 2030’s Carbon Avoided Retrofit Estimator (CARE) tool allows project teams and building owners to accurately quantify the carbon “savings” in retrofit or reuse projects versus new construction.
AEC Innovators | Feb 28, 2023
Meet the 'urban miner' who is rethinking how we deconstruct and reuse buildings
New Horizon Urban Mining, a demolition firm in the Netherlands, has hitched its business model to construction materials recycling. It's plan: deconstruct buildings and infrastructure and sell the building products for reuse in new construction. New Horizon and its Founder Michel Baars have been named 2023 AEC Innovators by Building Design+Construction editors.
Senior Living Design | Feb 15, 2023
Passive House affordable senior housing project opens in Boston
Work on Phase Three C of The Anne M. Lynch Homes at Old Colony, a 55-apartment midrise building in Boston that stands out for its use of Passive House design principles, was recently completed. Designed by The Architectural Team (TAT), the four-story structure was informed throughout by Passive House principles and standards.
Sustainability | Feb 9, 2023
New guide for planning, designing, and operating onsite water reuse systems
The Pacific Institute, a global nonpartisan water think tank, has released guidance for developers to plan, design, and operate onsite water reuse systems. The Guide for Developing Onsite Water Systems to Support Regional Water Resilience advances circular, localized approaches to managing water that reduce a site’s water footprint, improve its resilience to water shortage or other disruptions, and provide benefits for local communities and regional water systems.
Sustainability | Feb 9, 2023
University of Southern California's sustainability guidelines emphasize embodied carbon
A Buro Happold-led team recently completed work on the USC Sustainable Design & Construction Guidelines for the University of Southern California. The document sets out sustainable strategies for the design and construction of new buildings, renovations, and asset renewal projects.
Sustainability | Feb 8, 2023
A wind energy system—without the blades—can be placed on commercial building rooftops
Aeromine Technologies’ bladeless system captures and amplifies a building’s airflow like airfoils on a race car.
Codes and Standards | Feb 8, 2023
GSA releases draft of federal low embodied carbon material standards
The General Services Administration recently released a document that outlines standards for low embodied carbon materials and products to be used on federal construction projects.
Multifamily Housing | Feb 3, 2023
HUD unveils report to help multifamily housing developers overcome barriers to offsite construction
The U.S. Department of Housing and Urban Development, in partnership with the National Institute of Building Sciences and MOD X, has released the Offsite Construction for Housing: Research Roadmap, a strategic report that presents the key knowledge gaps and research needs to overcome the barriers and challenges to offsite construction.


