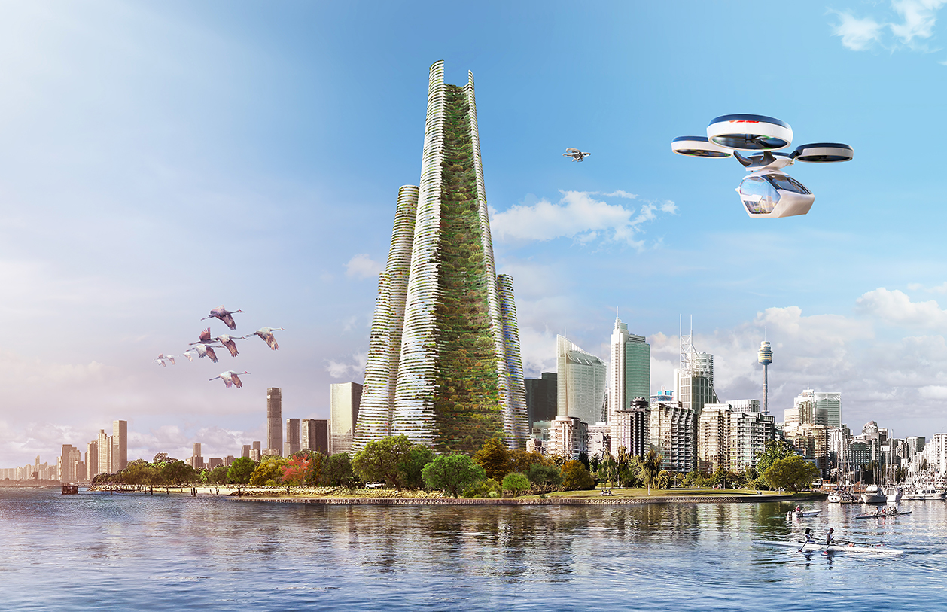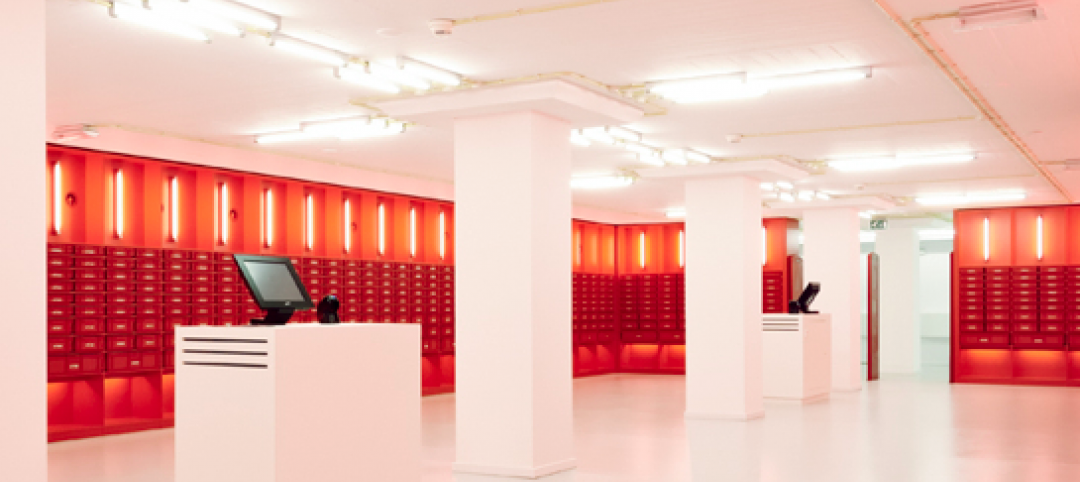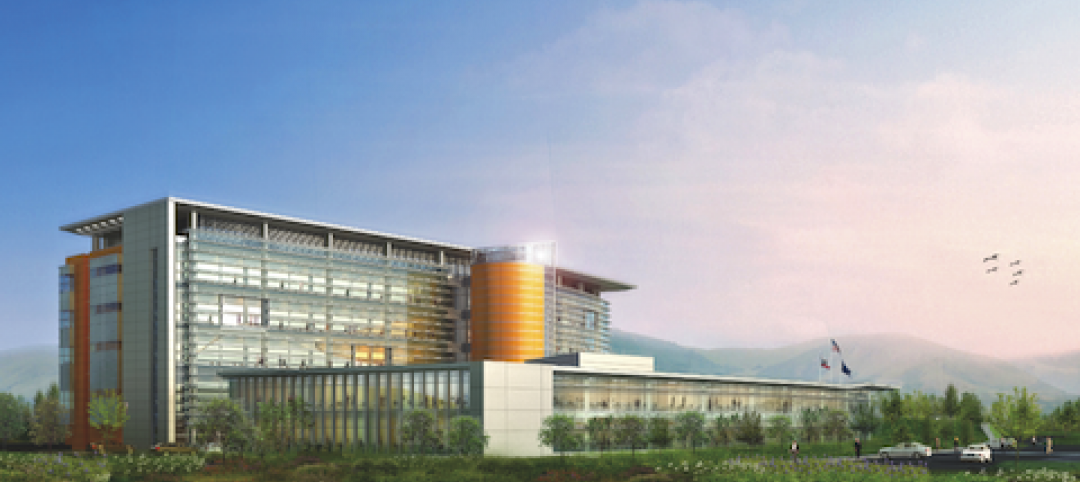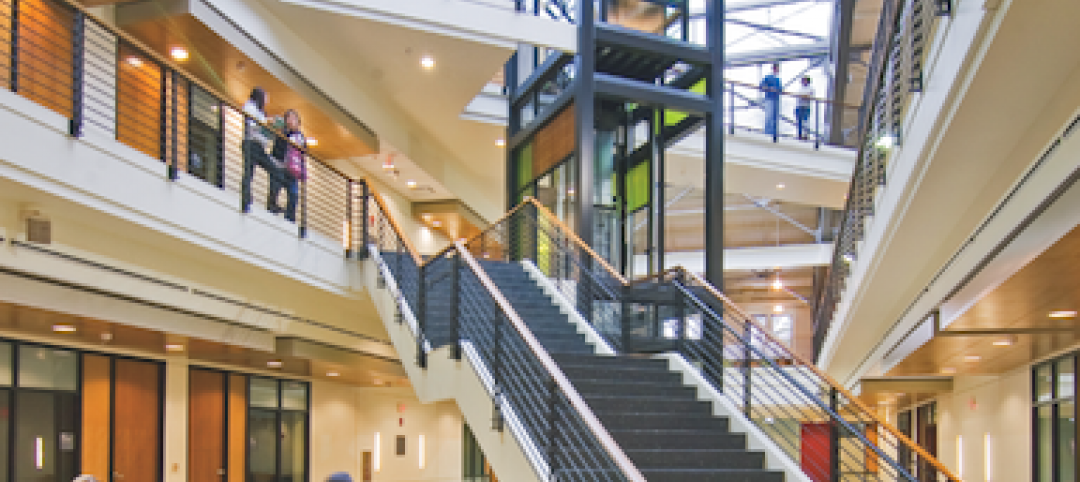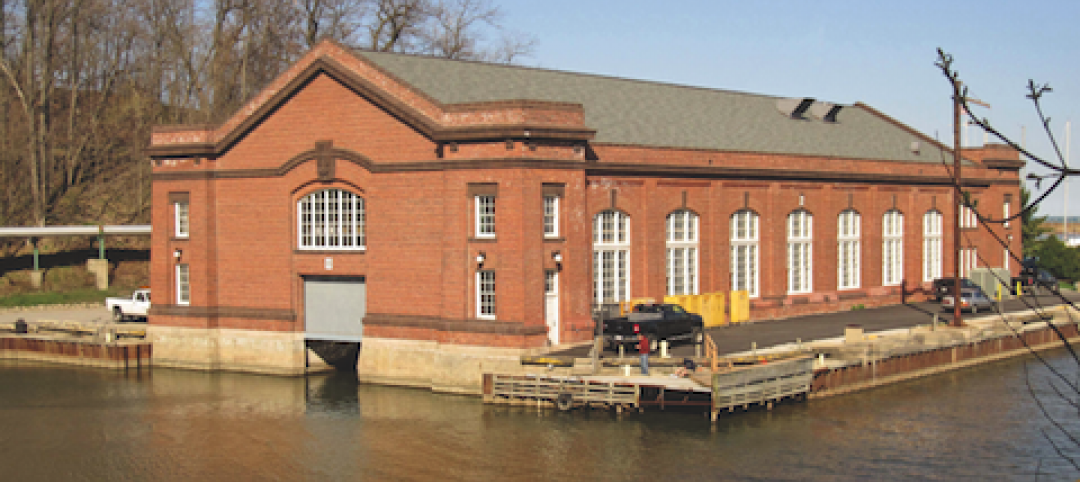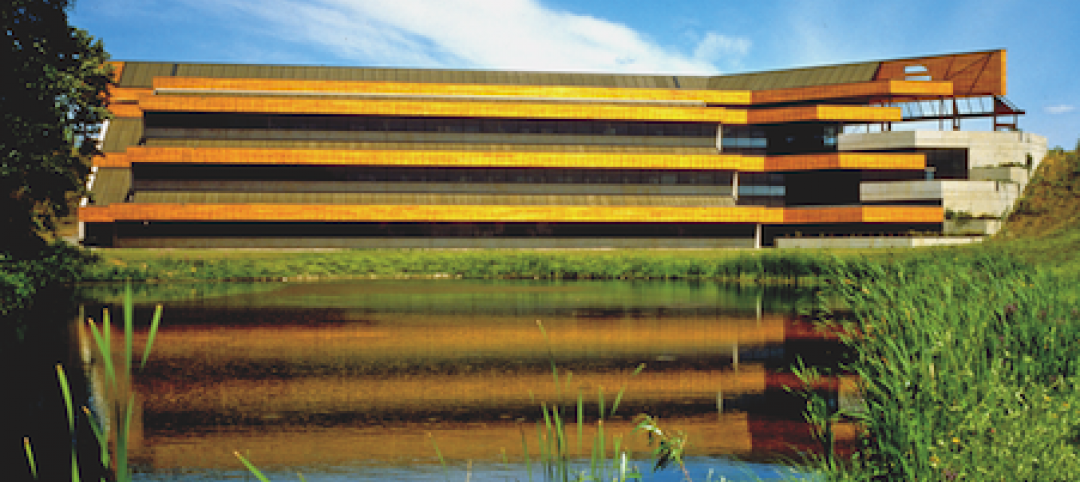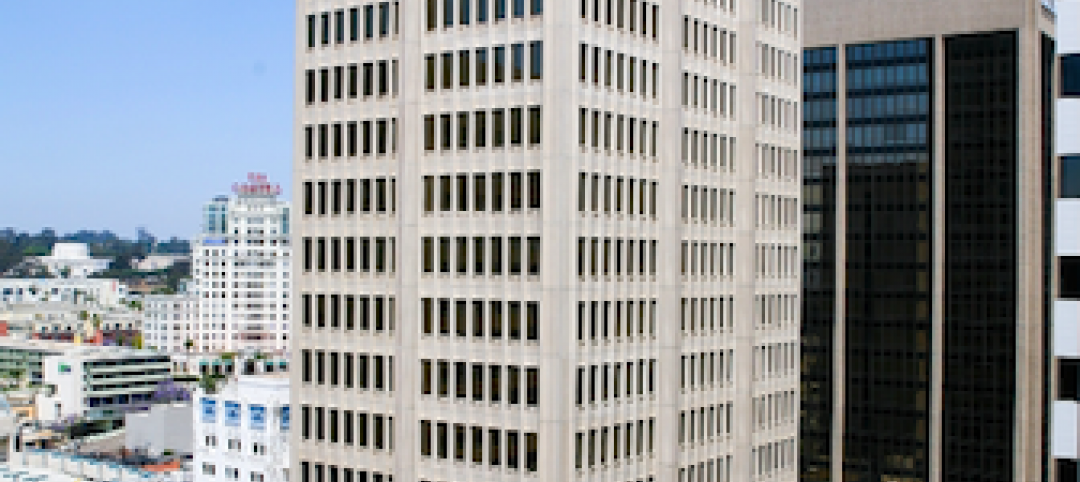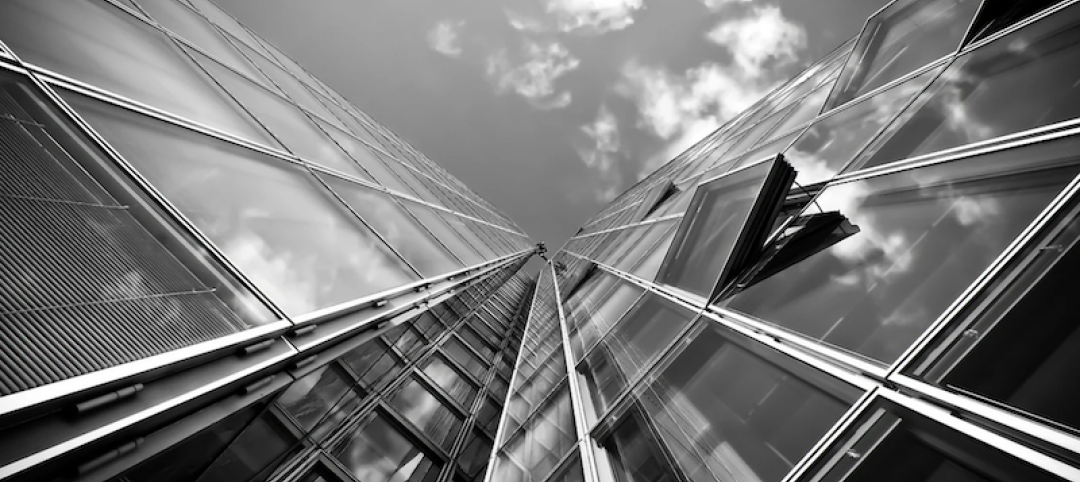Luca Curci Architects, an Italian architecture firm, has designed a project that combines vertical expansion with economic innovation to solve the challenge of population density.
Dubbed The Link, the plant-covered project would absorb CO2 and produce oxygen for cleaner air and increased biodiversity. The Link comprises four interconnected main towers, each equipped with green areas on every level, 100% green transport systems, and natural light and ventilation.
The tallest building will rise an ambitious 300 floors and 1,200 meters and include apartments, villas, common areas and services, and green areas with private and public gardens. Another tower will rise between 650 and 850 meters and include offices, government departments, healthcare facilities, and education institutions ranging from early education to universities.

Other features among the interconnected towers will include areas more oriented to lifestyle amenities such as hotels, wellness and spa centers, sport centers, shopping malls, bookshops, and leisure attractions.
See Also: This will be the largest Living Building in the world
Over 120,000 trees and 2 million plants of over 150 species will cover the interconnected buildings, helping to reduce indoor and outdoor temperatures. Farming will also be incorporated, enabling communities to produce their own food and be self-sufficient. Each building will include water baths, markets, and spiritual and cultural hubs. Drone ports connected with the upper garden-squares of each tower will allow the building's to be reached by air while the basement will be equipped with external and internal docks for pedestrians and public electric transports.
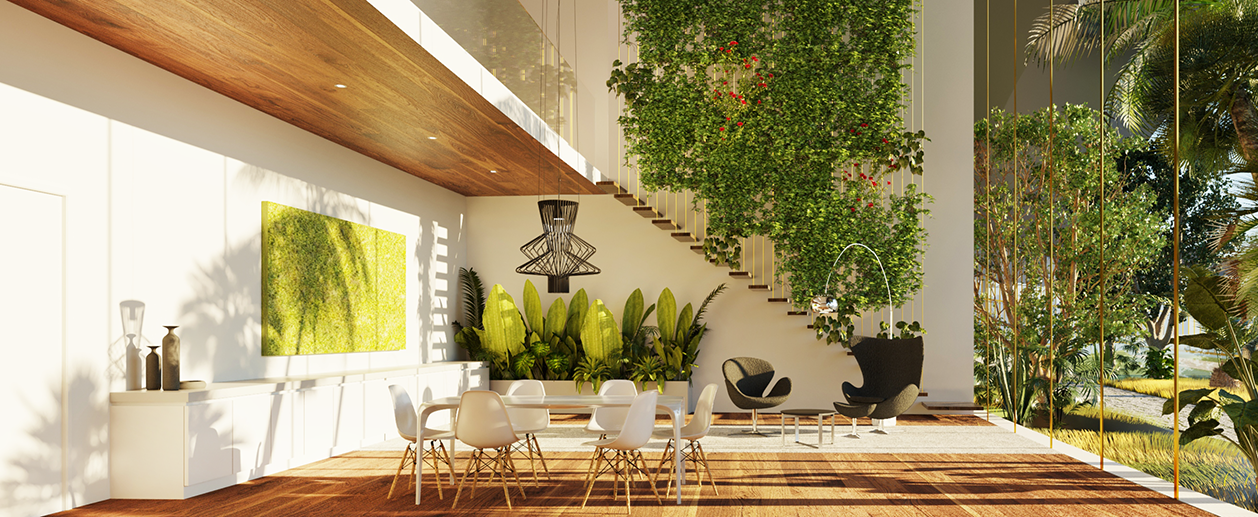
An urban operating system equipped with AI will be able to manage the global city temperature, levels of CO2, and humidity. The system will also control the global lighting system and will store extra energy produced by solar panels and other renewable energy sources.
The Link, while still just a concept, will be presented in several cities around the world with the goal of starting a conversation with institutions and private investors.
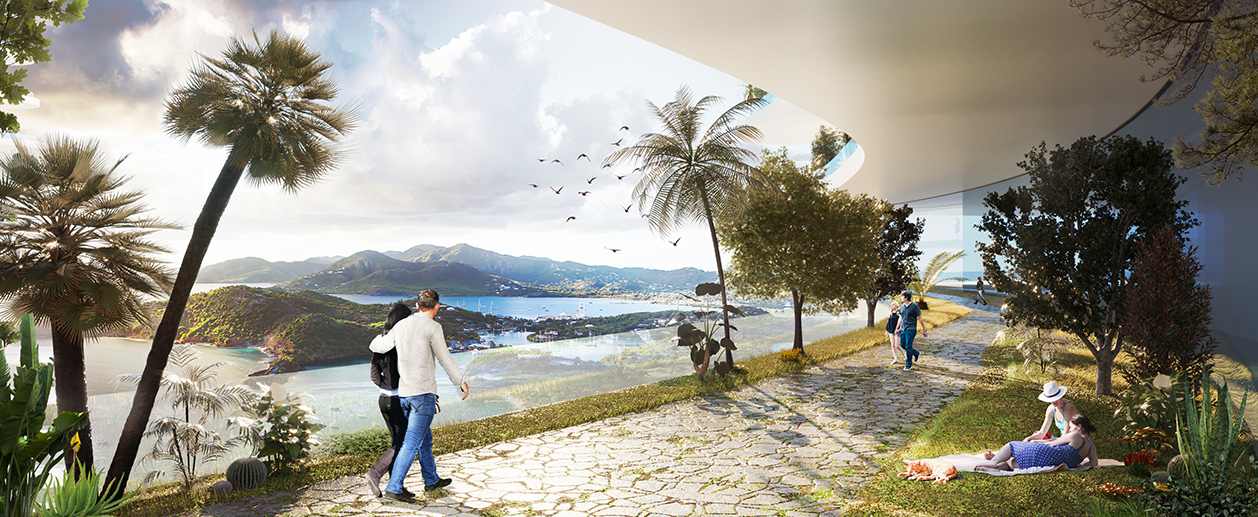
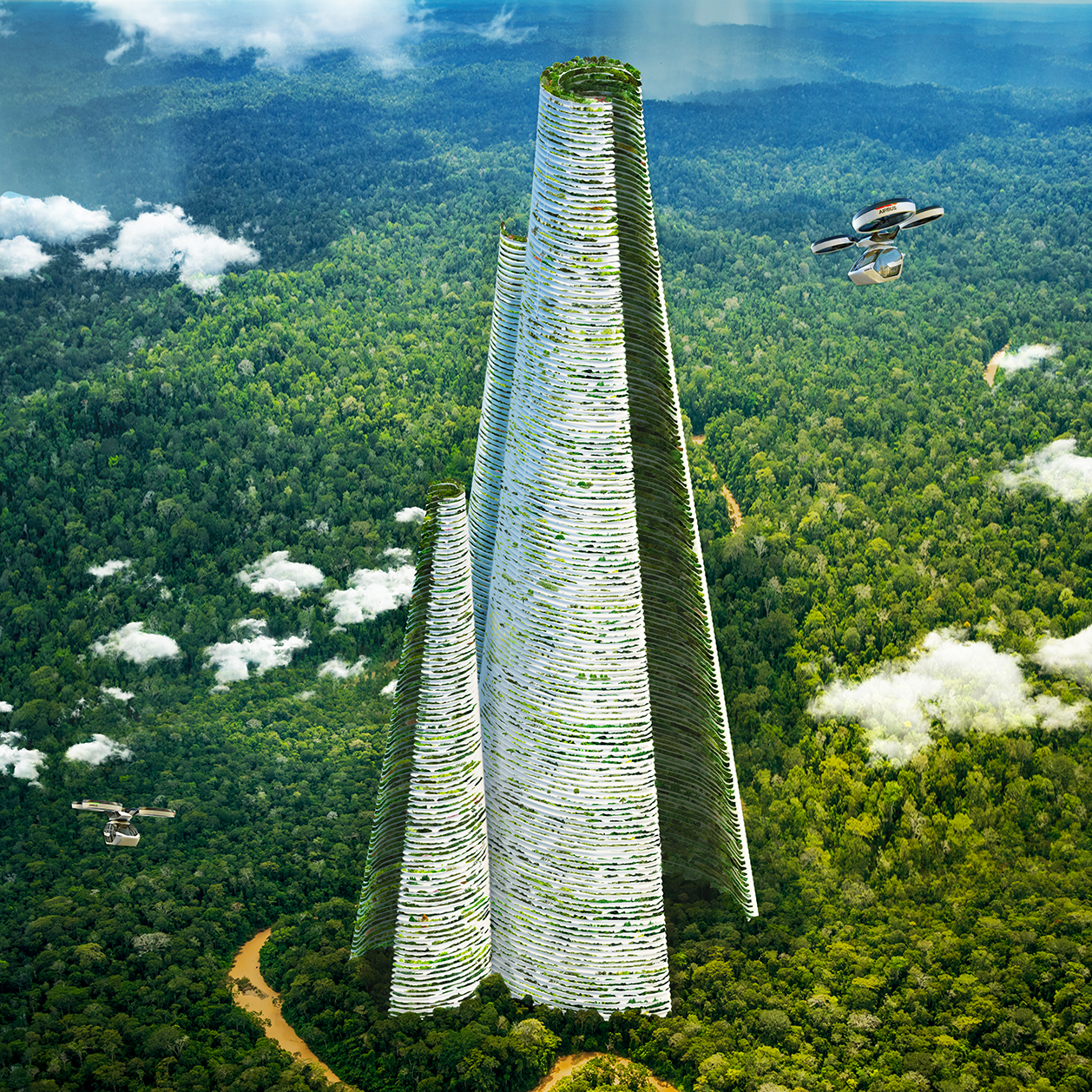
Related Stories
| Oct 13, 2010
Community center under way in NYC seeks LEED Platinum
A curving, 550-foot-long glass arcade dubbed the “Wall of Light” is the standout architectural and sustainable feature of the Battery Park City Community Center, a 60,000-sf complex located in a two-tower residential Lower Manhattan complex. Hanrahan Meyers Architects designed the glass arcade to act as a passive energy system, bringing natural light into all interior spaces.
| Oct 13, 2010
Community college plans new campus building
Construction is moving along on Hudson County Community College’s North Hudson Campus Center in Union City, N.J. The seven-story, 92,000-sf building will be the first higher education facility in the city.
| Oct 13, 2010
Bookworms in Silver Spring getting new library
The residents of Silver Spring, Md., will soon have a new 112,000-sf library. The project is aiming for LEED Silver certification.
| Oct 13, 2010
County building aims for the sun, shade
The 187,032-sf East County Hall of Justice in Dublin, Calif., will be oriented to take advantage of daylighting, with exterior sunshades preventing unwanted heat gain and glare. The building is targeting LEED Silver. Strong horizontal massing helps both buildings better match their low-rise and residential neighbors.
| Oct 12, 2010
University of Toledo, Memorial Field House
27th Annual Reconstruction Awards—Silver Award. Memorial Field House, once the lovely Collegiate Gothic (ca. 1933) centerpiece (along with neighboring University Hall) of the University of Toledo campus, took its share of abuse after a new athletic arena made it redundant, in 1976. The ultimate insult occurred when the ROTC used it as a paintball venue.
| Oct 12, 2010
Building 13 Naval Station, Great Lakes, Ill.
27th Annual Reconstruction Awards—Gold Award. Designed by Chicago architect Jarvis Hunt and constructed in 1903, Building 13 is one of 39 structures within the Great Lakes Historic District at Naval Station Great Lakes, Ill.
| Oct 11, 2010
HGA wins 25-Year Award from AIA Minnesota
HGA Architects and Engineers won a 25-Year Award from AIA Minnesota for the Willow Lake Laboratory.
| Oct 11, 2010
Rhode Island is the first state to adopt IGCC
Rhode Island is the first state to adopt the International Green Construction Code (IGCC). The Rhode Island Green Buildings Act identifies the IGCC as an equivalent standard in compliance with requirements that all public agency major facility projects be designed and constructed as green buildings. The Rules and Regulations to implement the Act take effect in October 2010.
| Oct 8, 2010
Union Bank’S San Diego HQ awarded LEED Gold
Union Bank’s San Diego headquarters building located at 530 B Street has been awarded LEED Gold certification from the Green Building Certification Institute under the standards established by the U.S. Green Building Council. Gold status was awarded to six buildings across the United States in the most recent certification and Union Bank’s San Diego headquarters building is one of only two in California.
| Oct 6, 2010
Windows Keep Green Goals in View
The DOE's National Renewable Energy Laboratory has almost 600 window openings, and yet it's targeting LEED Platinum, net-zero energy use, and 50% improvement over ASHRAE 90.1. How the window ‘problem’ is part of the solution.


