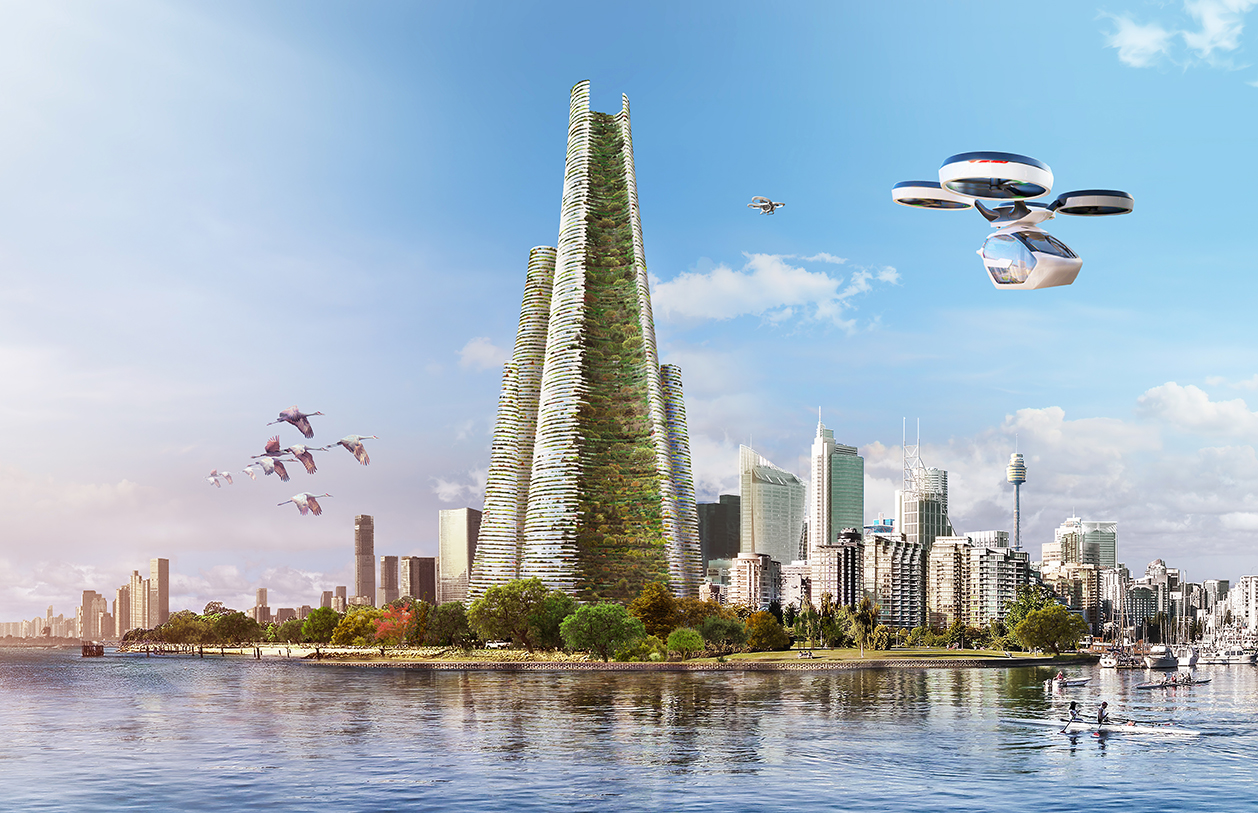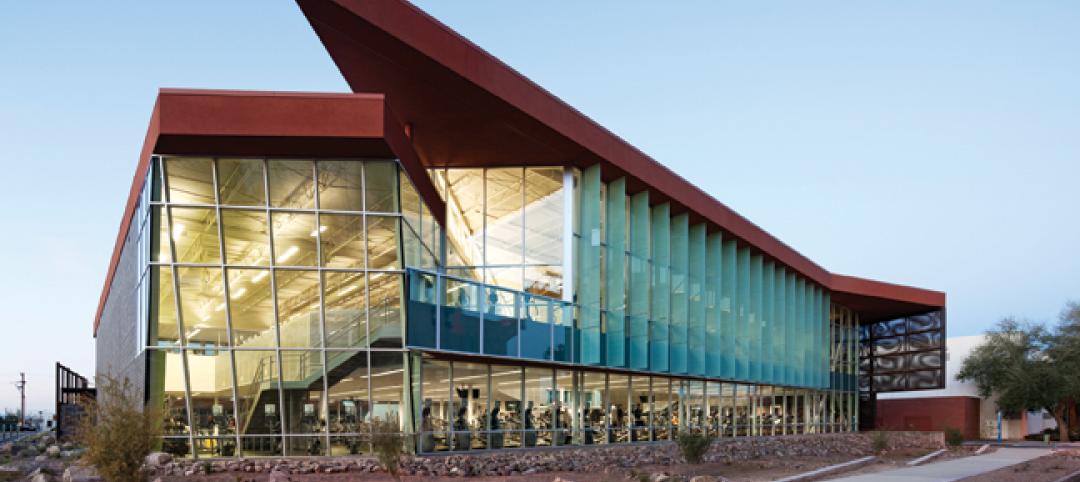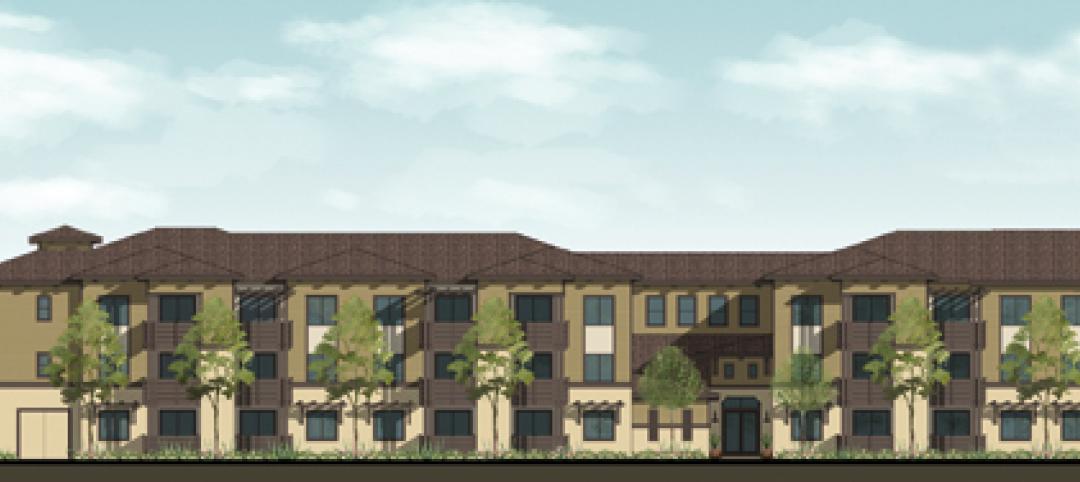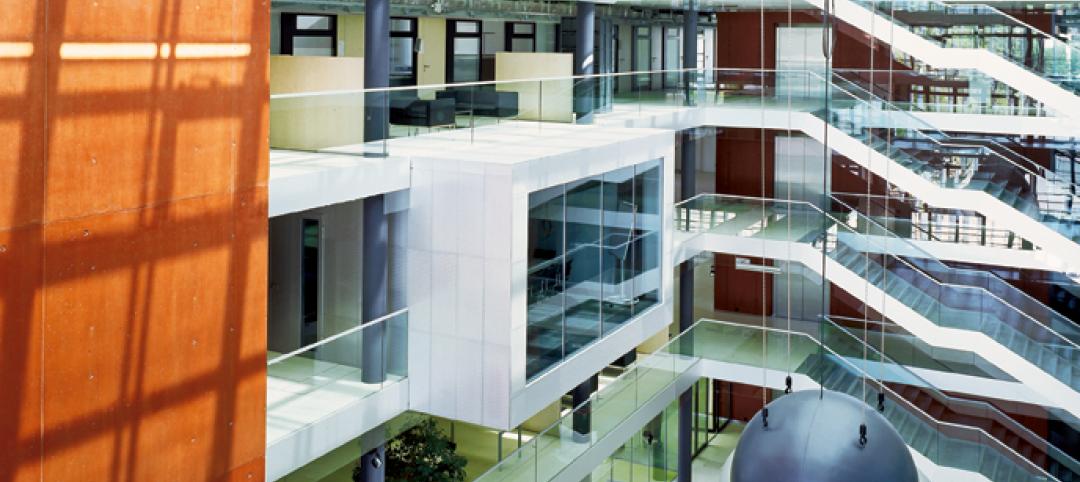Luca Curci Architects, an Italian architecture firm, has designed a project that combines vertical expansion with economic innovation to solve the challenge of population density.
Dubbed The Link, the plant-covered project would absorb CO2 and produce oxygen for cleaner air and increased biodiversity. The Link comprises four interconnected main towers, each equipped with green areas on every level, 100% green transport systems, and natural light and ventilation.
The tallest building will rise an ambitious 300 floors and 1,200 meters and include apartments, villas, common areas and services, and green areas with private and public gardens. Another tower will rise between 650 and 850 meters and include offices, government departments, healthcare facilities, and education institutions ranging from early education to universities.
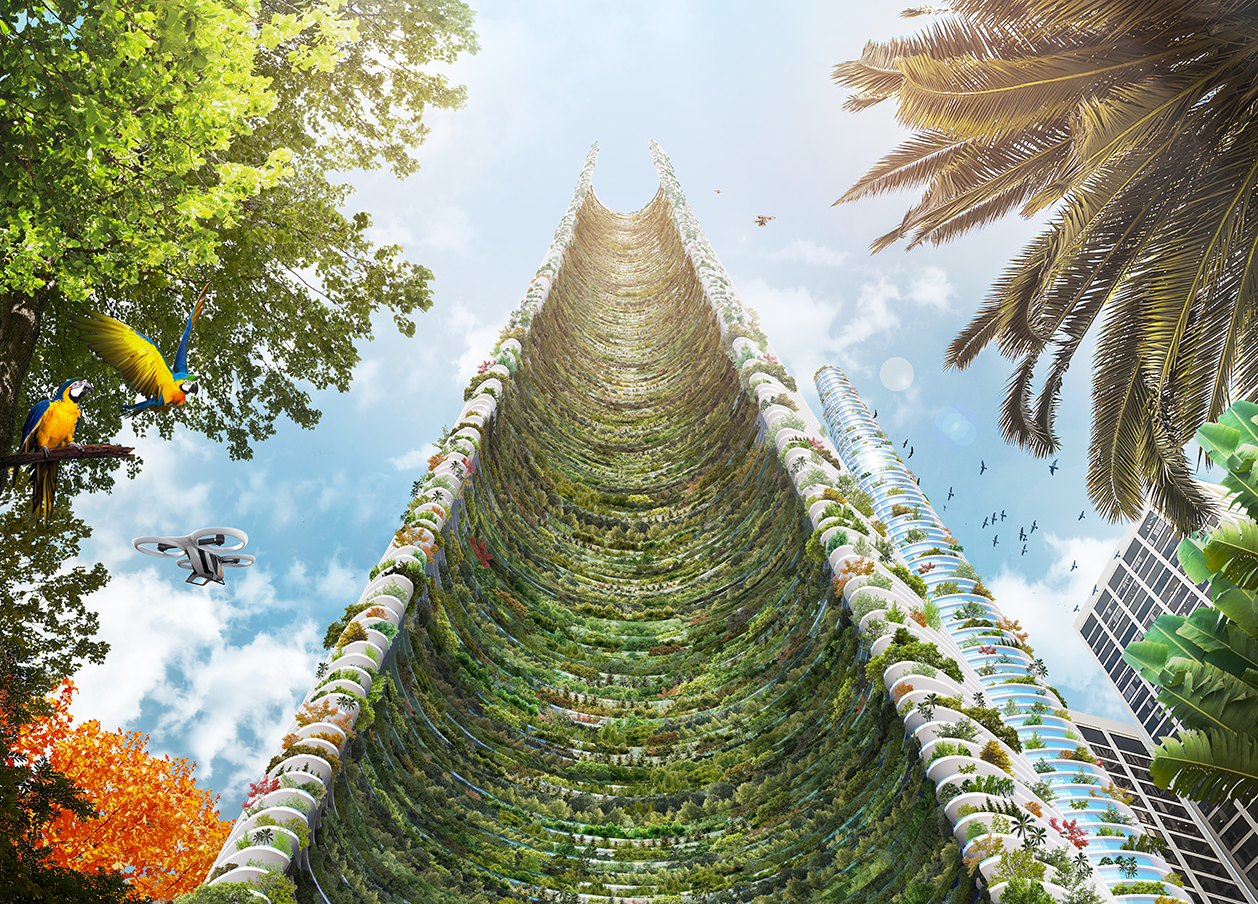
Other features among the interconnected towers will include areas more oriented to lifestyle amenities such as hotels, wellness and spa centers, sport centers, shopping malls, bookshops, and leisure attractions.
See Also: This will be the largest Living Building in the world
Over 120,000 trees and 2 million plants of over 150 species will cover the interconnected buildings, helping to reduce indoor and outdoor temperatures. Farming will also be incorporated, enabling communities to produce their own food and be self-sufficient. Each building will include water baths, markets, and spiritual and cultural hubs. Drone ports connected with the upper garden-squares of each tower will allow the building's to be reached by air while the basement will be equipped with external and internal docks for pedestrians and public electric transports.
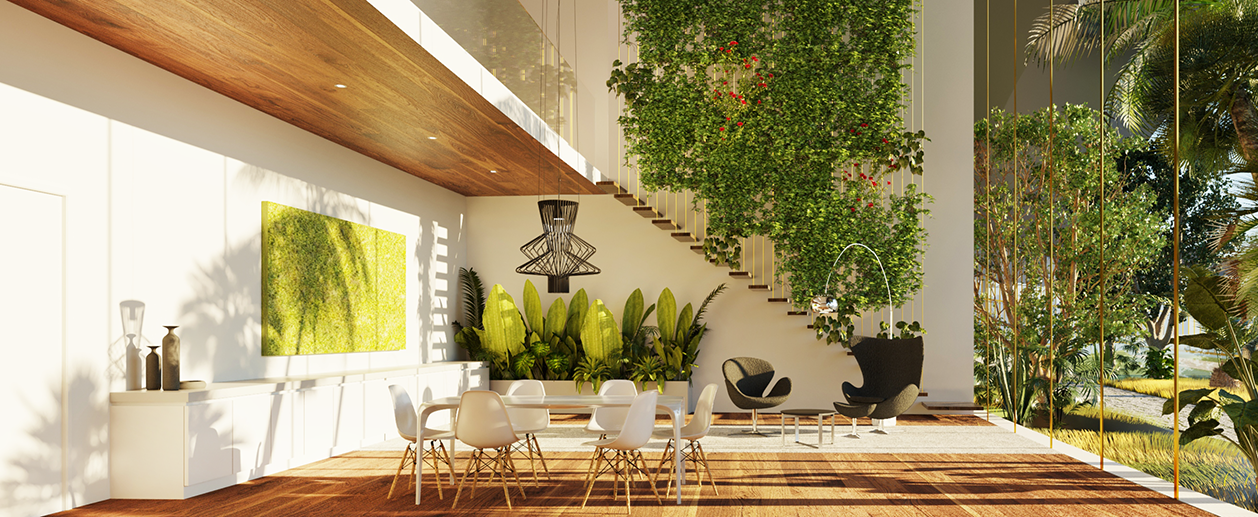
An urban operating system equipped with AI will be able to manage the global city temperature, levels of CO2, and humidity. The system will also control the global lighting system and will store extra energy produced by solar panels and other renewable energy sources.
The Link, while still just a concept, will be presented in several cities around the world with the goal of starting a conversation with institutions and private investors.
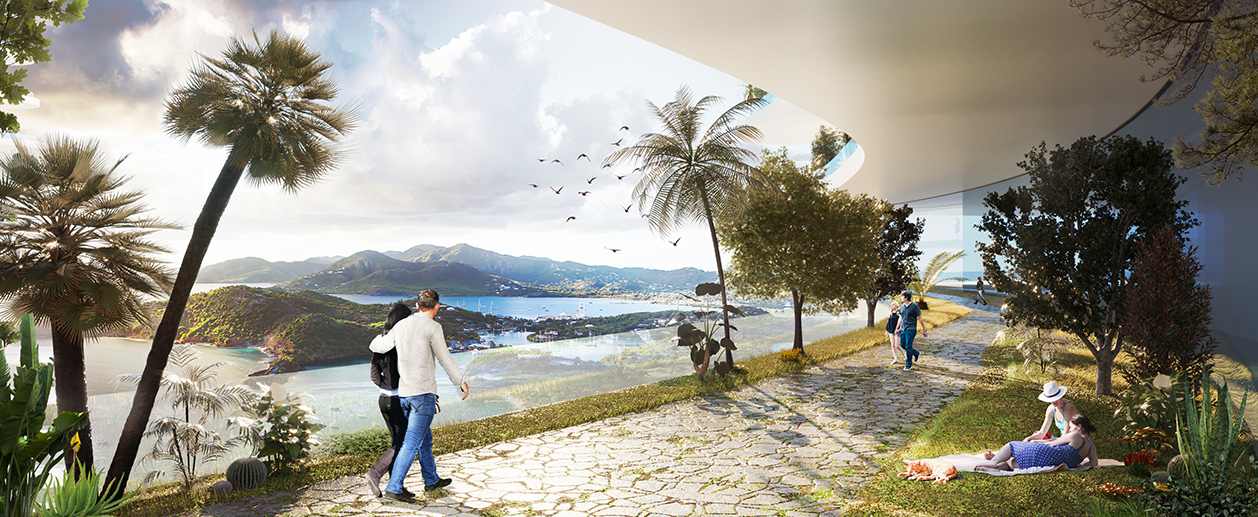
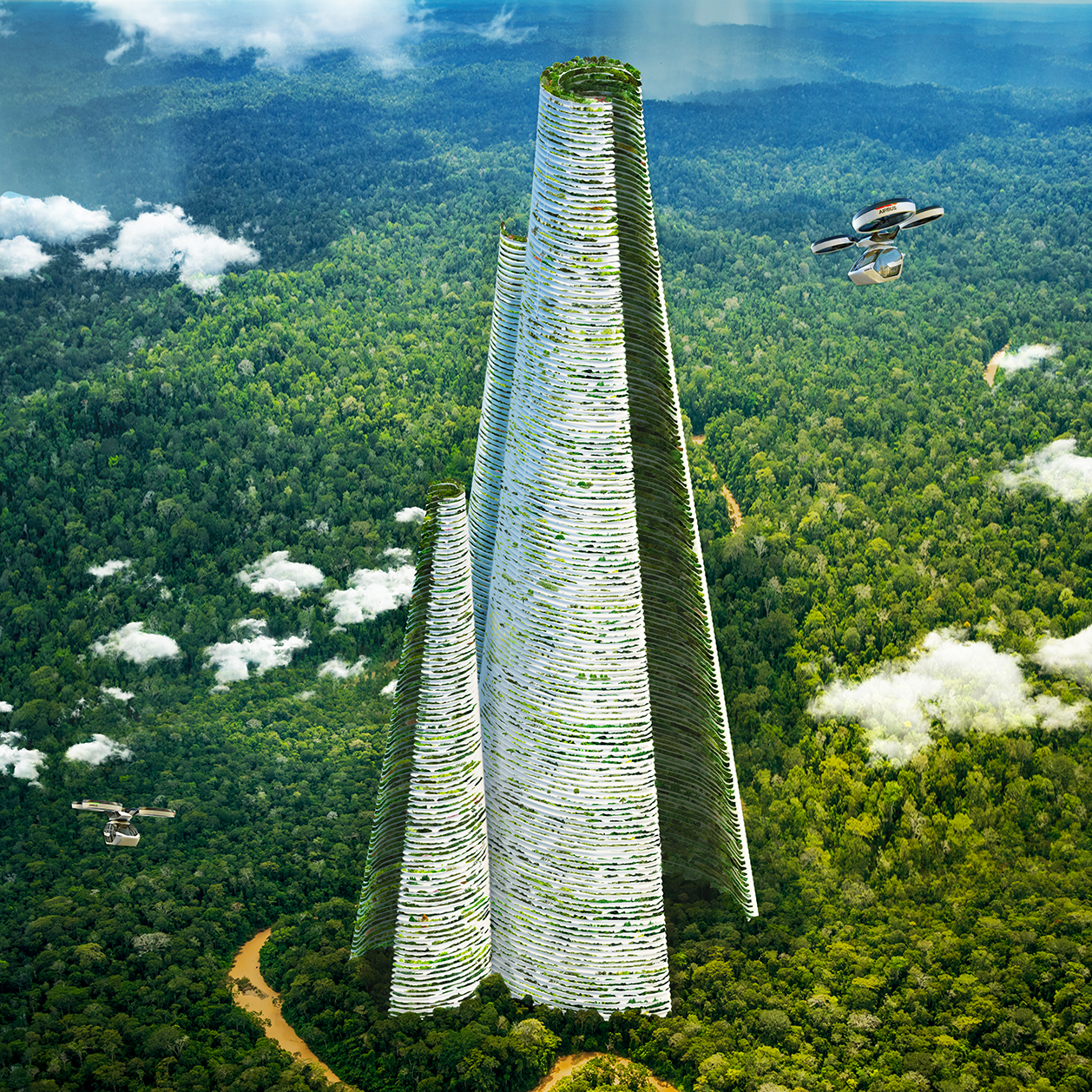
Related Stories
| Nov 3, 2010
Recreation center targets student health, earns LEED Platinum
Not only is the student recreation center at the University of Arizona, Tucson, the hub of student life but its new 54,000-sf addition is also super-green, having recently attained LEED Platinum certification.
| Nov 3, 2010
Senior housing will be affordable, sustainable
Horizons at Morgan Hill, a 49-unit affordable senior housing community in Morgan Hill, Calif., was designed by KTGY Group and developed by Urban Housing Communities. The $21.2 million, three-story building will offer 36 one-bed/bath units (773 sf) and 13 two-bed/bath units (1,025 sf) on a 2.6-acre site.
| Nov 3, 2010
Virginia biofuel research center moving along
The Sustainable Energy Technology Center has broken ground in October on the Danville, Va., campus of the Institute for Advanced Learning and Research. The 25,000-sf facility will be used to develop enhanced bio-based fuels, and will house research laboratories, support labs, graduate student research space, and faculty offices. Rainwater harvesting, a vegetated roof, low-VOC and recycled materials, photovoltaic panels, high-efficiency plumbing fixtures and water-saving systems, and LED light fixtures will be deployed. Dewberry served as lead architect, with Lord Aeck & Sargent serving as laboratory designer and sustainability consultant. Perigon Engineering consulted on high-bay process labs. New Atlantic Contracting is building the facility.
| Nov 3, 2010
Dining center cooks up LEED Platinum rating
Students at Bowling Green State University in Ohio will be eating in a new LEED Platinum multiuse dining center next fall. The 30,000-sf McDonald Dining Center will have a 700-seat main dining room, a quick-service restaurant, retail space, and multiple areas for students to gather inside and out, including a fire pit and several patios—one of them on the rooftop.
| Nov 2, 2010
11 Tips for Breathing New Life into Old Office Spaces
A slowdown in new construction has firms focusing on office reconstruction and interior renovations. Three experts from Hixson Architecture Engineering Interiors offer 11 tips for office renovation success. Tip #1: Check the landscaping.
| Nov 2, 2010
Cypress Siding Helps Nature Center Look its Part
The Trinity River Audubon Center, which sits within a 6,000-acre forest just outside Dallas, utilizes sustainable materials that help the $12.5 million nature center fit its wooded setting and put it on a path to earning LEED Gold.
| Nov 2, 2010
A Look Back at the Navy’s First LEED Gold
Building Design+Construction takes a retrospective tour of a pace-setting LEED project.
| Nov 2, 2010
Wind Power, Windy City-style
Building-integrated wind turbines lend a futuristic look to a parking structure in Chicago’s trendy River North neighborhood. Only time will tell how much power the wind devices will generate.
| Nov 2, 2010
Energy Analysis No Longer a Luxury
Back in the halcyon days of 2006, energy analysis of building design and performance was a luxury. Sure, many forward-thinking AEC firms ran their designs through services such as Autodesk’s Green Building Studio and IES’s Virtual Environment, and some facility managers used Honeywell’s Energy Manager and other monitoring software. Today, however, knowing exactly how much energy your building will produce and use is survival of the fittest as energy costs and green design requirements demand precision.
| Nov 2, 2010
Yudelson: ‘If It Doesn’t Perform, It Can’t Be Green’
Jerry Yudelson, prolific author and veteran green building expert, challenges Building Teams to think big when it comes to controlling energy use and reducing carbon emissions in buildings.


