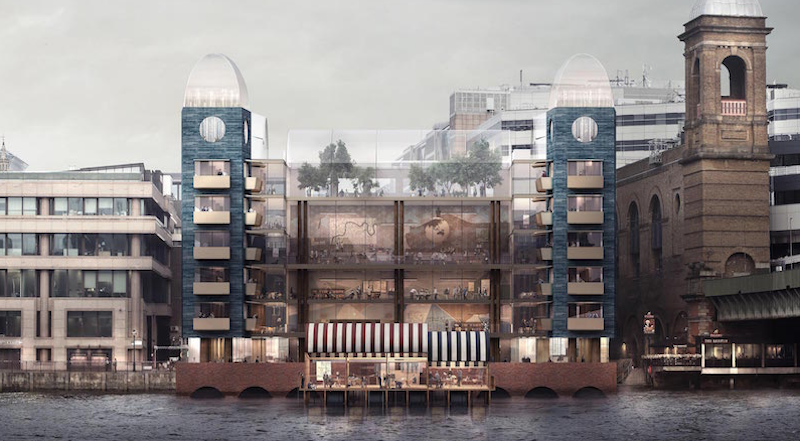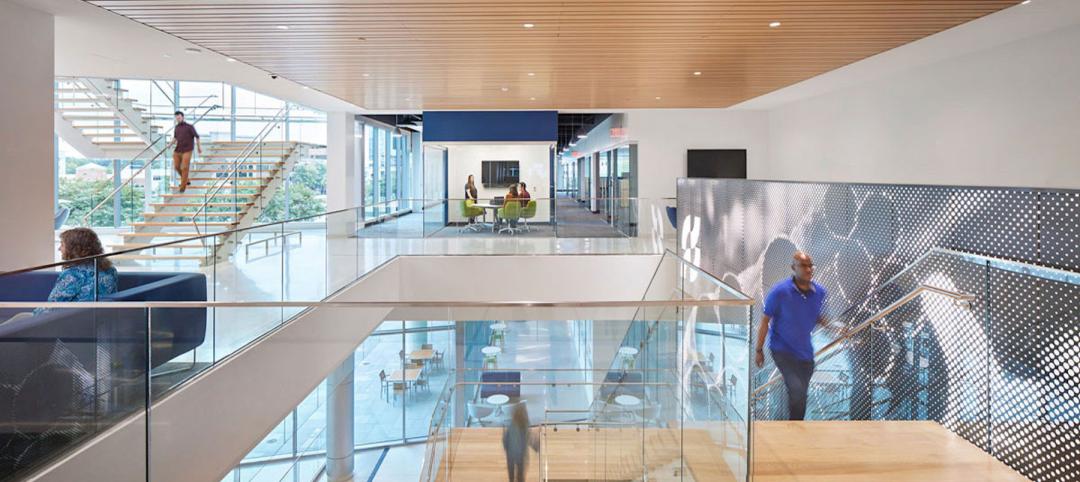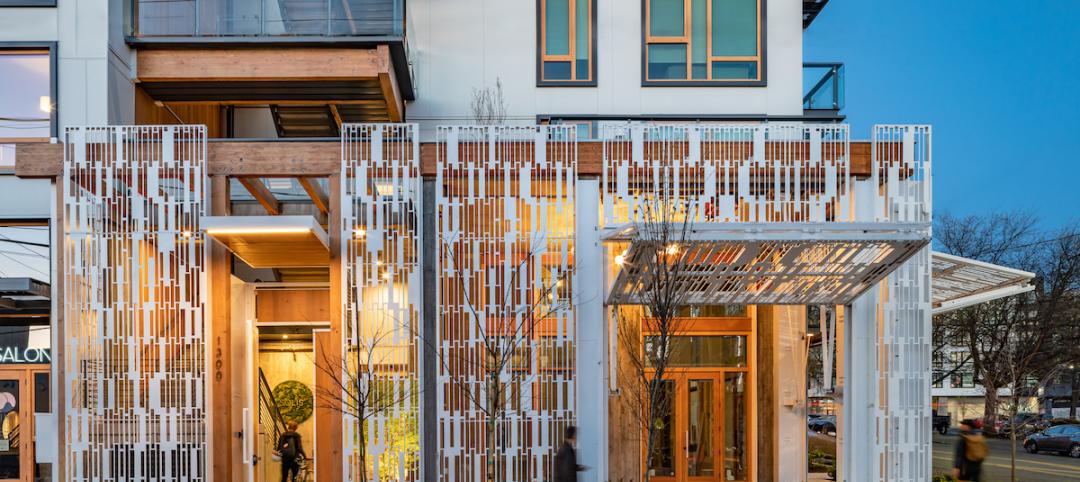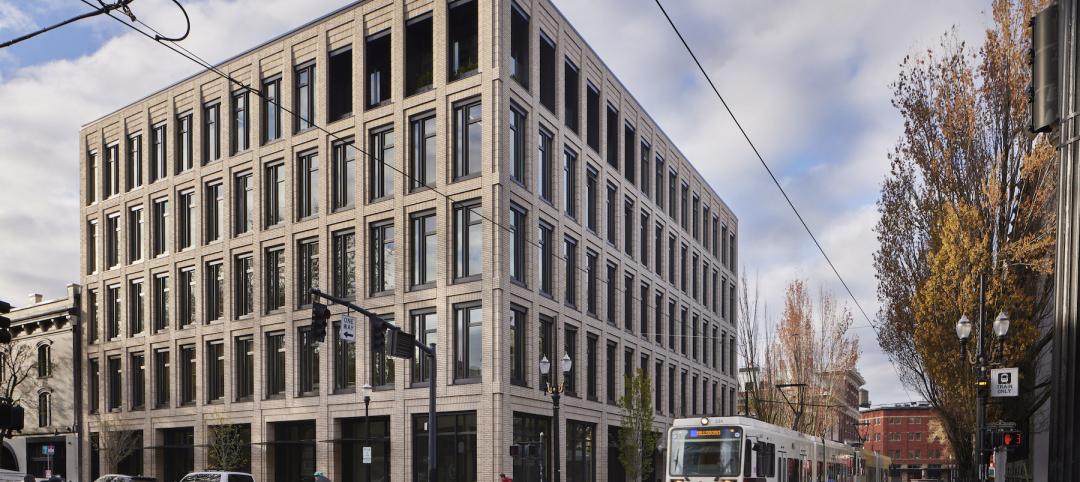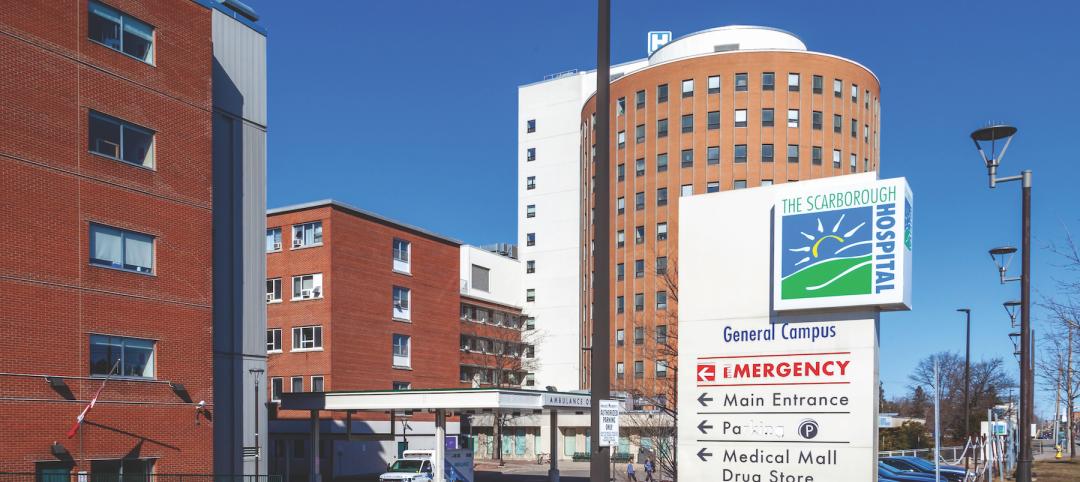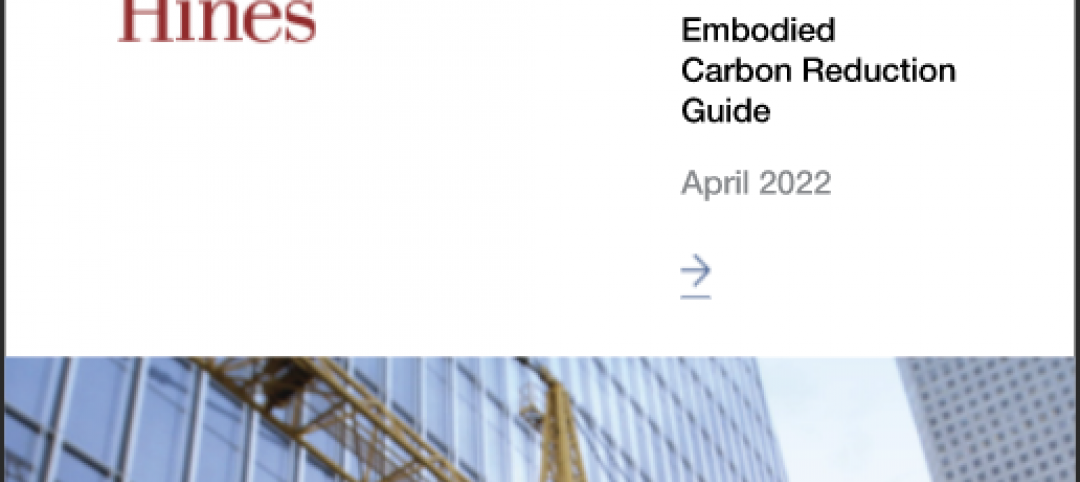Curl la Tourelle Head Architecture has created a concept for a school that would sit on the Thames wharf side at Cannon Street and could become the greenest building in London. The Thames Tidal School concept is “an exemplar of low embodied energy and carbon construction technologies,” according to the architect.
The school would be built using natural and bio-renewable materials sourced through local supply chains. The key component of the building’s many sustainable elements, however, is not the building materials it would use, but how it would generate its power.
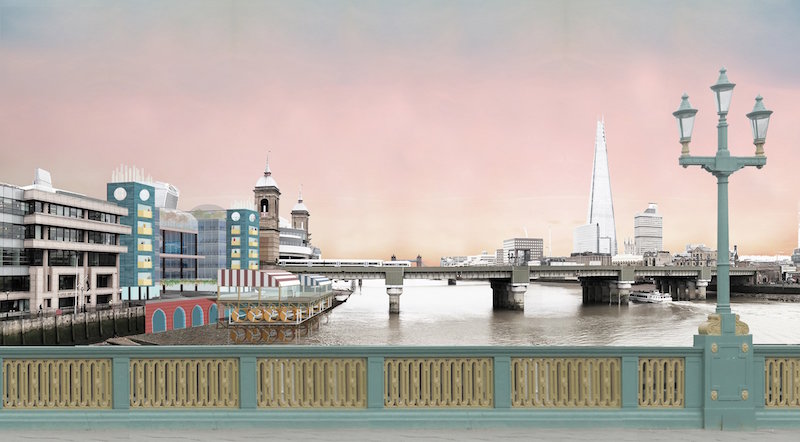 Rendering: Forbes Massie.
Rendering: Forbes Massie.
The Tidal School would be built on the shore at the narrowest section of the Thames. The building would extend over the river and use turbines underneath to capture the tidal power. The build site at the narrowest section of the river is important because that is where the velocity of the tidal flow is at its highest point. The submerged turbines would harness the tidal power four times per day and use the energy produced to supply the building with carbon neutral power.
The Thames Tidal School is designed to meet the certifications of the Passivhaus standard and the BREEAM Outstanding rating.
 Rendering: Forbes Massie.
Rendering: Forbes Massie.
Related Stories
Sustainable Development | Jul 14, 2022
Designing for climate change and inclusion, with CBT Architects' Kishore Varanasi and Devanshi Purohit
Climate change is having a dramatic impact on urban design, in terms of planning, materials, occupant use, location, and the long-term effect of buildings on the environment. Joining BD+C's John Caulfield to discuss this topic are two experts from the Boston-based CBT Architects: Kishore Varanasi, a Principal and director of urban design; and Devanshi Purohit, an Associate Principal.
Building Team | Jul 1, 2022
How to apply WELL for better design outcomes
The International WELL Building Institute (IWBI) cites attracting top talent, increasing productivity, and improving environmental, social or governance (ESG) performance as key outcomes of leveraging tools like their WELL Building Standard to develop healthier environments.
Green | Jun 22, 2022
The business case for passive house multifamily
A trio of Passive House experts talk about the true costs and benefits of passive house design and construction for multifamily projects.
Green | Jun 22, 2022
World’s largest commercial Living Building opens in Portland, Ore.
The world’s largest commercial Living Building recently opened in Portland, Ore.
Coronavirus | May 20, 2022
Center for Green Schools says U.S. schools need more support to fight COVID-19
The Center for Green Schools at the U.S. Green Building Council released a new report detailing how school districts around the country have managed air quality within their buildings during the second year of the COVID-19 pandemic.
Green Specifications | May 12, 2022
MG2’s Sustainable Materials Evaluation System
Learn how MG2’s Sustainable Materials Evaluation System helps clients, prospects, and staff choose the most environmentally feasible materials for their building projects. Candon Murphy, LEED GA, Assoc. IIDA, Design Lab Manager and Materials & Sustainability Specialist with MG2, speaks with BD+C Executive Editor Rob Cassidy.
Sponsored | Healthcare Facilities | May 3, 2022
Planning for hospital campus access that works for people
This course defines the elements of hospital campus access that are essential to promoting the efficient, stress-free movement of patients, staff, family, and visitors. Campus access elements include signage and wayfinding, parking facilities, transportation demand management, shuttle buses, curb access, valet parking management, roadways, and pedestrian walkways.
Sponsored | BD+C University Course | May 3, 2022
For glass openings, how big is too big?
Advances in glazing materials and glass building systems offer a seemingly unlimited horizon for not only glass performance, but also for the size and extent of these light, transparent forms. Both for enclosures and for indoor environments, novel products and assemblies allow for more glass and less opaque structure—often in places that previously limited their use.
Codes and Standards | May 2, 2022
Developer Hines, engineer MKA develop free embodied carbon reduction guide
Real estate management and investment firm Hines has released the Hines Embodied Carbon Reduction Guide. The free guide, produced with Magnusson Klemencic Associates (MKA), is the result of a two-year effort, relying on MKA’s industry-leading knowledge of carbon accounting and involvement in programs such as the Embodied Carbon in Construction Calculator (EC3) Tool.
Codes and Standards | Apr 28, 2022
Architecture firm Perkins & Will to deliver ‘carbon forecasts’ for clients
Global architecture firm Perkins&Will says it will issue its clients a “carbon forecast” for their projects.


