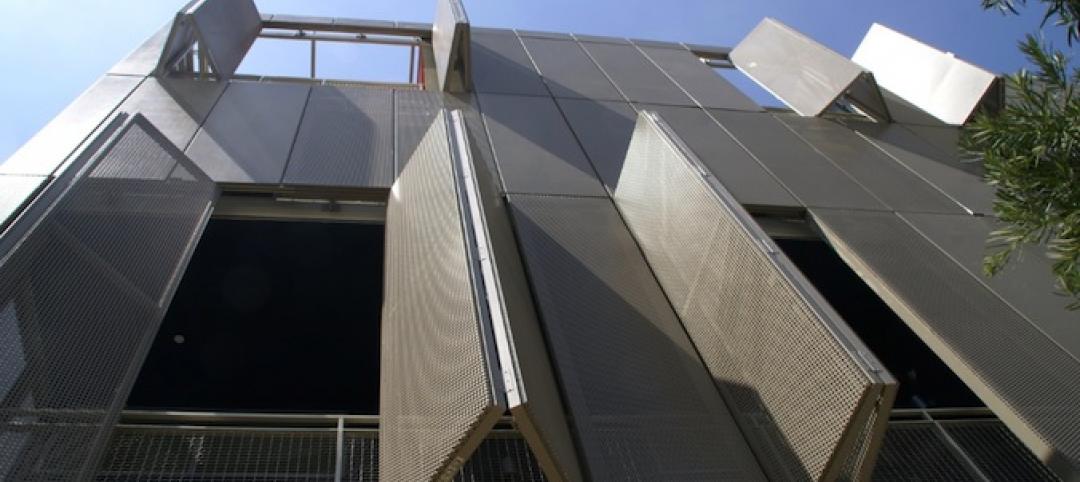The average amount of space per office worker globally has dropped to 150 square feet or less, from 225 square feet in 2010, according to a recent global survey conducted by CoreNet Global, a leading association of corporate real estate managers at large companies throughout the world. The study is part of CoreNet Global's ongoing advocacy of quality working environments and work experiences, and the group's call to action to measure quality of life per square foot.
At the same time, companies in the survey indicated that employment levels will increase in the second half of 2013—triggering a "property paradox," in which more workers are using less individual space.
The survey underscores how today's increasing mix of workers in the office and teleworking, assigned to team and individual projects, along with the rapid emergence of space-on-demand, co-working and other 'third places,' is combining to enable the balance of less space per office worker while more jobs are added.
Because of these fast-changing trends, CoreNet Global continues to advocate that companies create and implement workplace strategies that are integrated with the goals and business plans of the enterprise and that address the needs of employees and the type of work that is being performed.
Nearly two-thirds of companies responding to the survey report the average space per person is currently 150 square feet or less. Slightly over half of the respondents project an average of 100 square feet or less per worker as the norm in five years.
A leading factor is the monumental shift among corporate offices toward open space floor plans with fewer assigned cubes and assigned individual offices. In the survey, more than 80 percent of the respondents said their company has moved in this direction.
However, that trend too, may be reaching an endpoint. In the survey, 43 percent of the respondents say that they now have more collaborative space, than heads-down, private space where employees can focus. And that might be a problem: one-half of the respondents either agreed or said they were not sure if companies in general are over-building collaborative space at the expense of focus work and privacy (31 percent agreed; 19 percent not sure).
Also in the survey, nearly 60 percent projected increases in employment at their companies during the second half of 2013, only 11 percent projected a decrease.
"Through this survey, and anecdotally, we are hearing of a 'collaborative space bubble,'" said Richard Kadzis, Vice President, Strategic Communications for CoreNet Global. "Just as we have escaped the 'cube farms of Dilbertville,' some employees may start to feel that the open-space pendulum has swung too far, at the expense of a worker's ability to concentrate without interruption or distraction."
Multiple variables come into play, including the corporate brand, corporate culture, technological capabilities of the company, nature of the work performed, and cost. "We advocate that corporate real estate and workplace executives approach workplace management as a holistic practice starting at the C-suite level," Kadzis added.
"Workplace strategy is no longer a singular function of real estate, but a product of taking into account the needs and demands of the business, and how real estate should work with human resources, information technology, finance and other support functions to support overall organizational planning," Kadzis said.
The survey reveals how more than two-thirds of companies have instituted integrated workplace strategies.
About CoreNet Global
With more than 7,900 members, CoreNet Global is the world's premier association for corporate real estate (CRE) and workplace professionals, service providers, and economic developers. For more information, visit www.corenetglobal.org.
Related Stories
Building Enclosure Systems | Mar 13, 2013
5 novel architectural applications for metal mesh screen systems
From folding façades to colorful LED displays, these fantastical projects show off the architectural possibilities of wire mesh and perforated metal panel technology.
| Mar 13, 2013
RSMeans cost comparisons: jails, courthouses, police stations, and post offices
The March 2013 report from RSMeans offers construction costs per square foot for four building types across 25 metro markets. Building types include: jails, courthouses, police stations, and post offices.
| Feb 27, 2013
Bronx residents get LEED Platinum public housing complex, rooftop farm
The New York City Housing Authority has opened Arbor House, a 124-unit LEED Platinum complex in the Morrisania neighborhood of the Bronx.
| Feb 26, 2013
Tax incentive database for reflective roofs available
The Roof Coatings Manufacturers Association (RCMA) and the Database of State Incentives for Renewables & Efficiency (DSIRE) created a database of current information on rebates and tax credits for installing reflective roofs.
| Feb 25, 2013
10 U.S. cities with the best urban forests
Charlotte, Denver, and Milwaukee are among 10 U.S. cities ranked recently by the conservation organization American Forests for having quality urban forest programs.
| Feb 25, 2013
Turner employs rare 'collapsible' steel truss system at Seattle light rail station
To speed construction of the $110 million Capitol Hill Station light-rail station in Seattle, general contractor Turner Construction will use an unusual temporary framing method for the project's underground spaces.
| Feb 22, 2013
Defense department report: Green design saves taxpayers money
An independent report on energy efficiency and sustainability standards used by the Pentagon for military construction affirms the value of LEED-certified high performing buildings to America’s military and U.S. taxpayers.
| Feb 3, 2013
Clever engineering helps create design excellence
A mechanical engineering team overcomes numerous hurdles to help make a new federal courthouse in Iowa a showpiece of ‘government work’ at its best.
| Jan 31, 2013
More severe wind storms should prompt nationwide reexamination of building codes, says insurance expert
The increased number and severity of storms with high winds nationally should prompt a reexamination of building codes in every community, says Mory Katz, vice president, Verisk Insurance Solutions Commercial Property, Jersey City, N.J.















