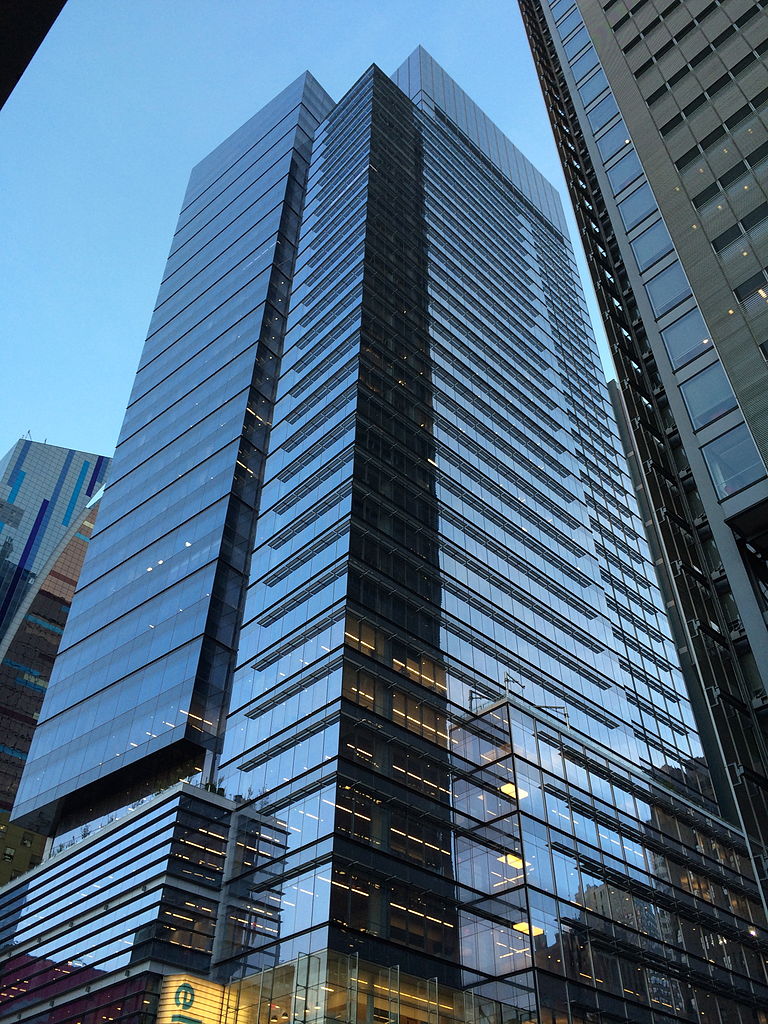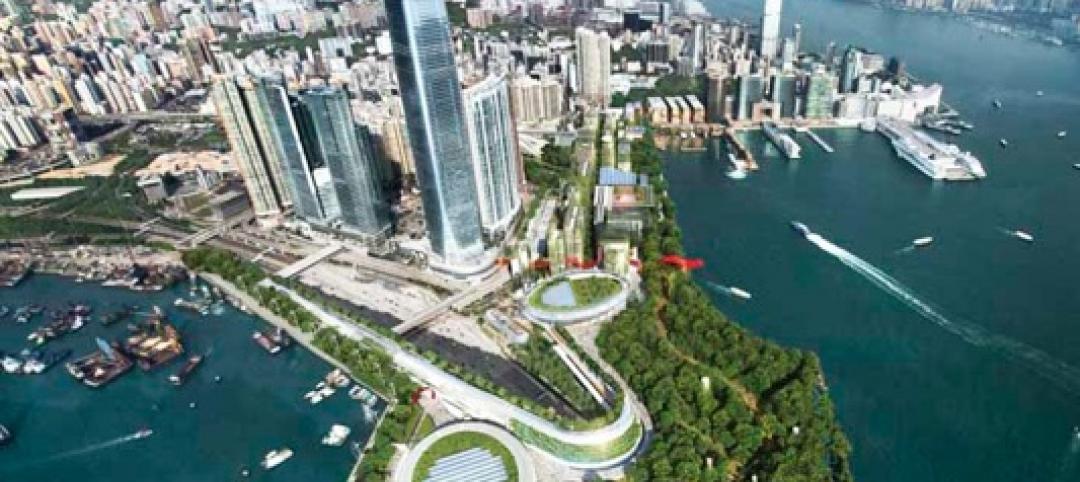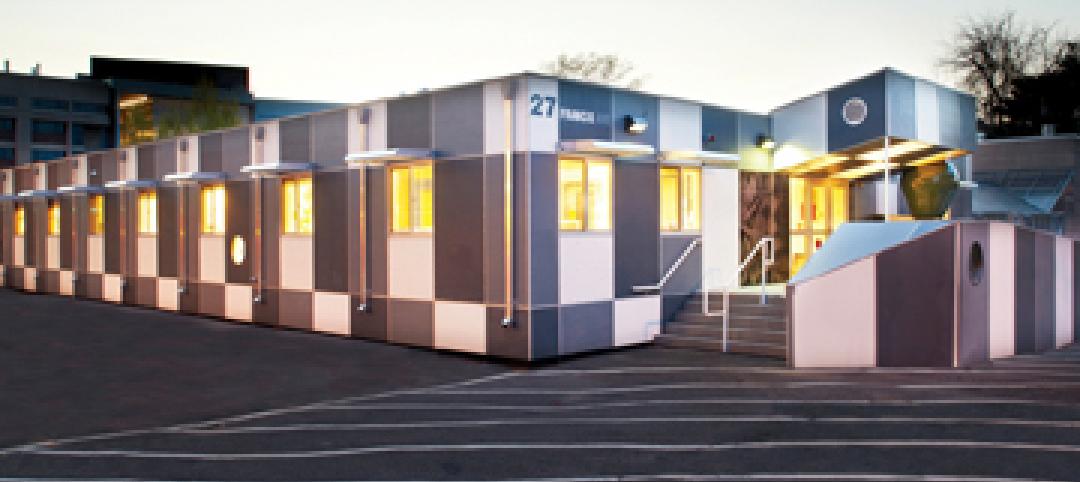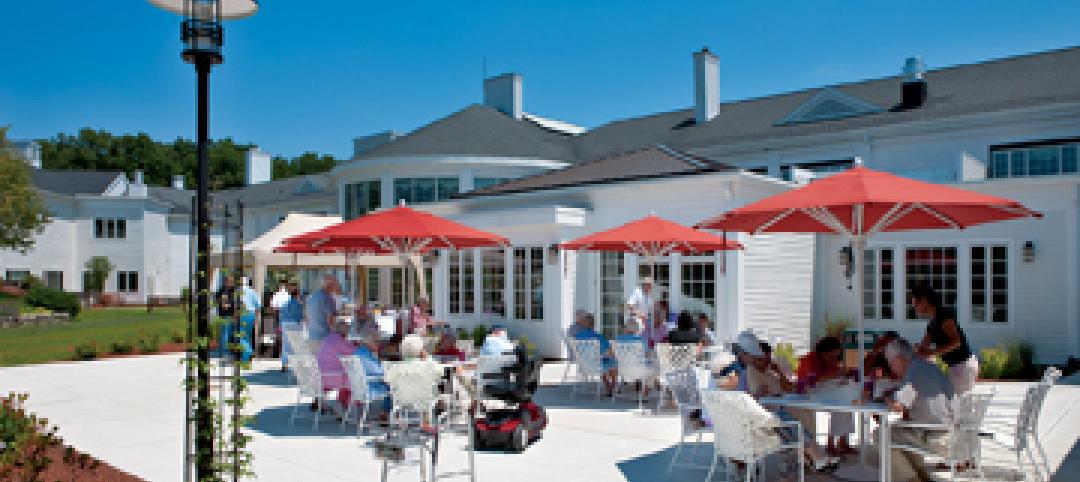When Plaza Construction first introduced the concept of "core first" in managing the construction of a major office building, the procedure of pouring concrete prior to erecting a steel frame had never been done in New York City. The precedent-setting development was utilized to build Eleven Times Square, a 40-story, 1.1 million-sf office building in New York City, resulting in a tremendous savings, completion a couple of months ahead of schedule and with no major accidents.
It was designed according to LEED Gold specifications, and its owner, SJP Properties, claims that it is one of the safest and most efficient buildings in the world. Needless to say, this method is now considered standard in the building industry, but Eleven Times Square was the first in this market.
The concrete-first method had long been used in other markets and throughout Europe, but there was strong resistance to it by New York’s laborers, mainly because of safety concerns. The developers were able to get the labor unions to buy into the technique through proving that a safe worksite will be maintained—and by all reports—Eleven Times Square changed a lot of minds.
Eleven Times Square’s architectural features include floor plates that expand as the building rises, as well as six tenant-exclusive terraces on the tower. Seven column-free corner offices are available on every tower floor, with panoramic views of the Hudson River, Times Square, and the Empire State Building. The base floors are 41,000 sf each.
How do you build a concrete core ahead of-and completely independent of-the structural steel frame? Why is it advantageous to do so? According to Richard Wood, President and CEO of Plaza Construction, “it’s done by erecting a self-climbing form-a gigantic mold, in effect-on top of footings, with reinforced steel placed inside it. Concrete is poured into the form, and when it’s dried, hydraulics lift the form up to a new point, and the process is repeated.”
“Within the concrete,” Wood explains, “flush to the face of the form, are flat plates of steel with sheer tabs welded onto them, from the trailing platform after the form climbs, and bolt-holes creating the attachment for the beams that will follow. The trailing platforms are part and parcel of the structure of the forming system. As the system is hydraulically lifted, the platforms go along with them so they’re constantly climbing the building.”
At Eleven Times Square, the foundation contractor, Urban Foundation/Engineering, got started on the concrete core before the foundation was completed and while the steel was still in fabrication. Also involved were Sorbara Concrete, Cives Steel and Cornell Erectors. During this process, the steel framing followed as soon as the bottom of the climbing forms cleared the embedding. This tightly organized system allowed completion of the core in the shortest possible time.
“This system is advantageous because these forming systems allow you to better control the quality of concrete and the schedule of the pours are not dependent on other work,” Wood explains. “This concrete core is in essence a building unto itself, a well-protected and secure core area that serves multiple purposes. It creates the lateral stability of the structure and a safe zone, after occupancy, and provides for safe egress.”
The core encloses all the building’s critical elements, including extra-wide stairways, elevators, utility risers, and the building’s command center. Mechanical, electrical, and telecommunications rooms for each floor are fully enclosed within the core walls, which results in greater security and reduced noise.
Eleven Times Square was particularly suited to the core-first option and SJP Properties chose this method based on the configuration of the core: a straight–up configuration that was especially receptive to the self-climbing, forming system. PERI, a manufacturer that has subsidiaries in more than 50 countries, provided the climbing forms.
“The forms were customized for specific projects,” Wood concludes. “The forming system is not just the form itself, but the platform that the trades work from, plus storage for materials that are introduced into the sheer wall as it climbs vertically. The system creates a self-contained secure area.”
The concrete core was made of locally sourced material, and most of the reinforcing steel was recycled-thus boosting the building’s LEED rating considerably.
According to SJP, the unions, site safety experts, and subcontractors worked together to develop a comprehensive safety plan. Egress was a major issue, which was addressed via a dedicated hoist for the core construction and a temporary stair hanging from the formwork, which accessed multiple levels at any given time, giving direct access to the permanent stairs-which were installed immediately to the underside of the form system at each jump. Plaza also employed two full-time safety managers to simultaneously monitor the core and steel construction, and implemented a safety reward program for the trades.
The result is a core-first system that allows for cost-savings, speed and safety because the concrete is erected in an encased cocoon.
Related Stories
| Mar 16, 2011
Are you working on a fantastic residence hall project? Want to tell us about it?
The feature story for the May 2011 issue of Building Design+Construction will focus on new trends in university residence hall design and construction, and we’re looking for great projects to report on and experts to interview. Projects can involve new construction or remodeling/reconstruction work, and can be recently completed, currently under construction, or still on the boards.
| Mar 16, 2011
Foster + Partners to design carbon-neutral urban park for West Kowloon Cultural District in Hong Kong
Foster + Partners has been selected by the board of the West Kowloon Cultural District Authority to design a massive 56-acre urban park on a reclaimed harbor-front site in Hong Kong. Designed as a carbon-neutral development, “City Park” will seamlessly blend into existing streets while creating large expanses of green space and seventeen new cultural venues.
| Mar 15, 2011
What Starbucks taught us about redesigning college campuses
Equating education with a cup of coffee might seem like a stretch, but your choice of college, much like your choice of coffee, says something about the ability of a brand to transform your day. When Perkins + Will was offered the chance to help re-think the learning spaces of Miami Dade College, we started by thinking about how our choice of morning coffee has changed over the years, and how we could apply those lessons to education.
| Mar 15, 2011
What will the architecture profession look like in 2025?
The global economy and the economic recession have greatly affected architecture firms' business practices. A Building Futures survey from the Royal Institute of British Architects looks at how these factors will have transformed the profession and offers a glimpse of future trends. Among the survey's suggestions: not only will architecture firms have to focus on a financial and business approach rather than predominantly design-led offices, but also company names are predicted to drop ‘architect’ altogether.
| Mar 15, 2011
Passive Strategies for Building Healthy Schools, An AIA/CES Discovery Course
With the downturn in the economy and the crash in residential property values, school districts across the country that depend primarily on property tax revenue are struggling to make ends meet, while fulfilling the demand for classrooms and other facilities.
| Mar 14, 2011
Renowned sustainable architect Charles D. Knight to lead Cannon Design’s Phoenix office
Cannon Design is pleased to announce that Charles D. Knight, AIA, CID, LEED AP, has joined the firm as principal. Knight will serve as the leader of the Phoenix office with a focus on advancing the firm’s healthcare practice. Knight brings over 25 years of experience and is an internationally recognized architect who has won numerous awards for his unique contributions to the sustainable and humanistic design of healthcare facilities.
| Mar 11, 2011
University of Oregon scores with new $227 million basketball arena
The University of Oregon’s Matthew Knight Arena opened January 13 with a men’s basketball game against USC where the Ducks beat the Trojans, 68-62. The $227 million arena, which replaces the school’s 84-year-old McArthur Court, has a seating bowl pitched at 36 degrees to replicate the close-to-the-action feel of the smaller arena it replaced, although this new one accommodates 12,364 fans.
| Mar 11, 2011
Temporary modular building at Harvard targets sustainability
Anderson Anderson Architecture of San Francisco designed the Harvard Yard childcare facility, a modular building manufactured by Triumph Modular of Littleton, Mass., that was installed at Harvard University. The 5,700-sf facility will remain on the university’s Cambridge, Mass., campus for 18 months while the Harvard Yard Child Care Center and the Oxford Street Daycare Coop are being renovated.
| Mar 11, 2011
Holiday Inn reworked for Downtown Disney Resort
The Orlando, Fla., office of VOA Associates completed a comprehensive interior and exterior renovation of the 14-story Holiday Inn in the Downtown Disney Resort in Lake Buena Vista, Fla. The $25 million project involved rehabbing the hotel’s 332 guest rooms, atrium, swimming pool, restaurant, fitness center, and administrative spaces.
| Mar 11, 2011
Renovation energizes retirement community in Massachusetts
The 12-year-old Edgewood Retirement Community in Andover, Mass., underwent a major 40,000-sf expansion and renovation that added 60 patient care beds in the long-term care unit, a new 17,000-sf, 40-bed cognitive impairment unit, and an 80-seat informal dining bistro.














