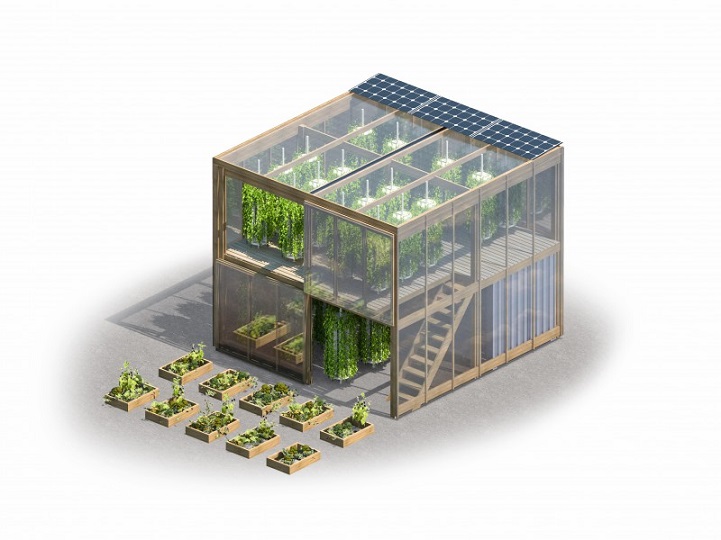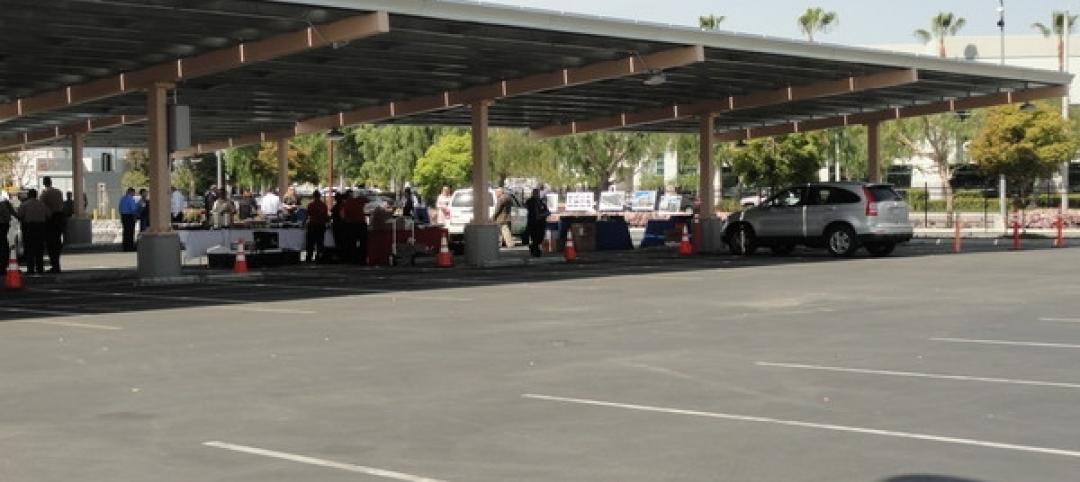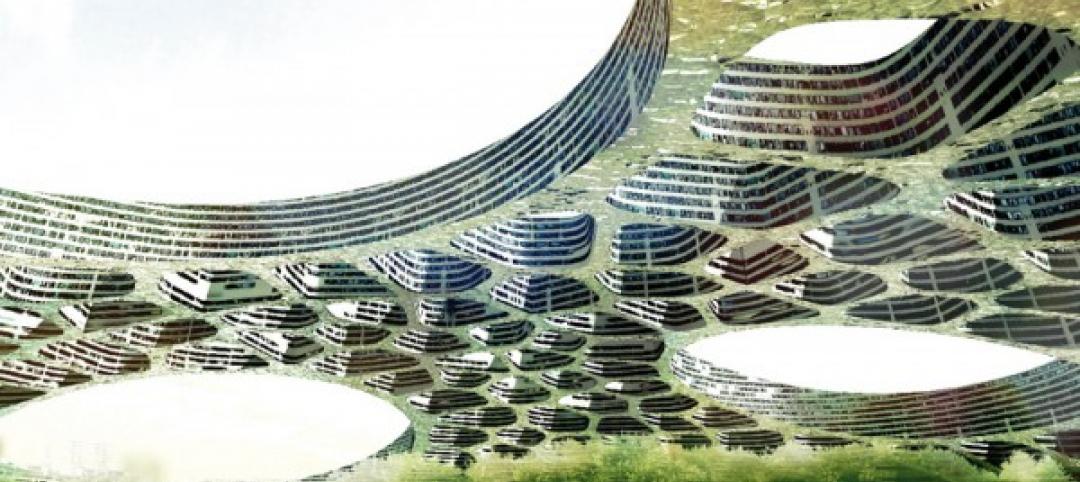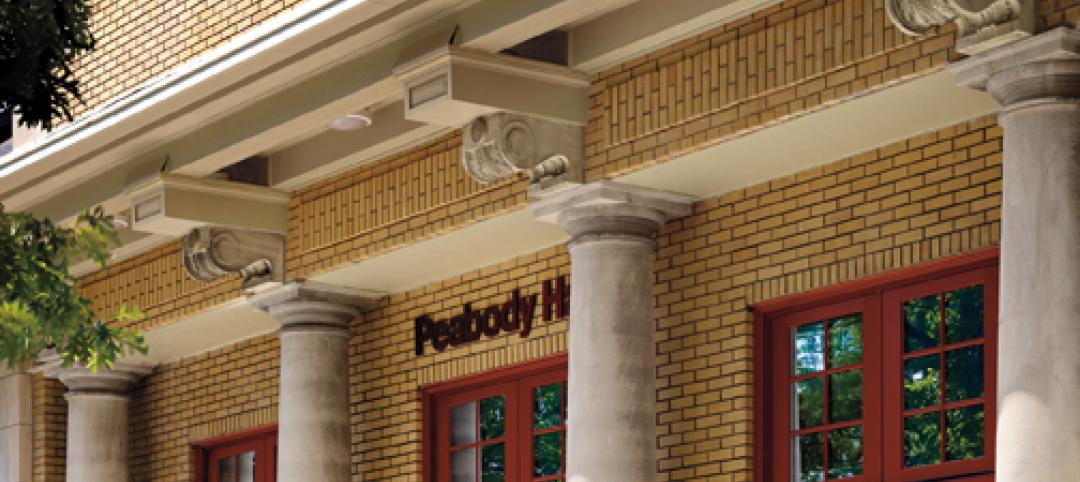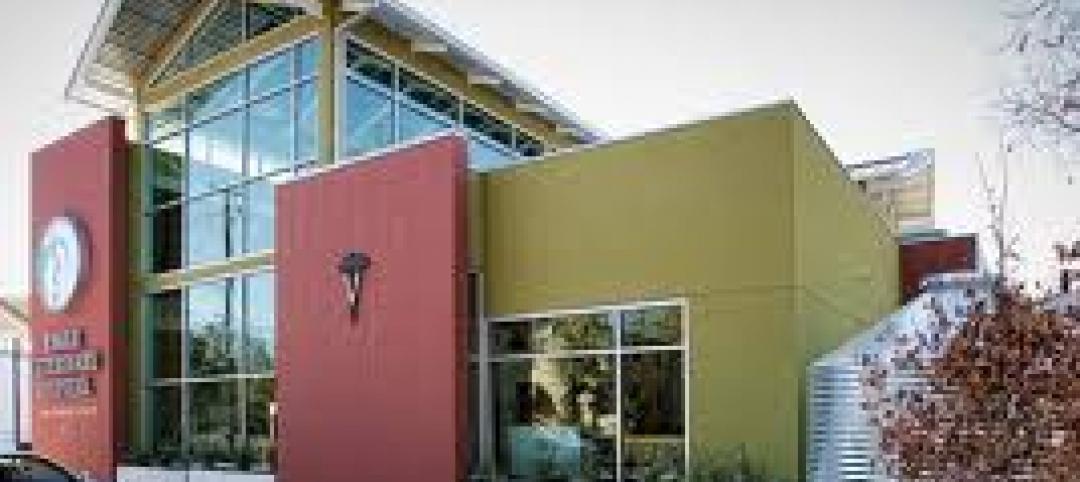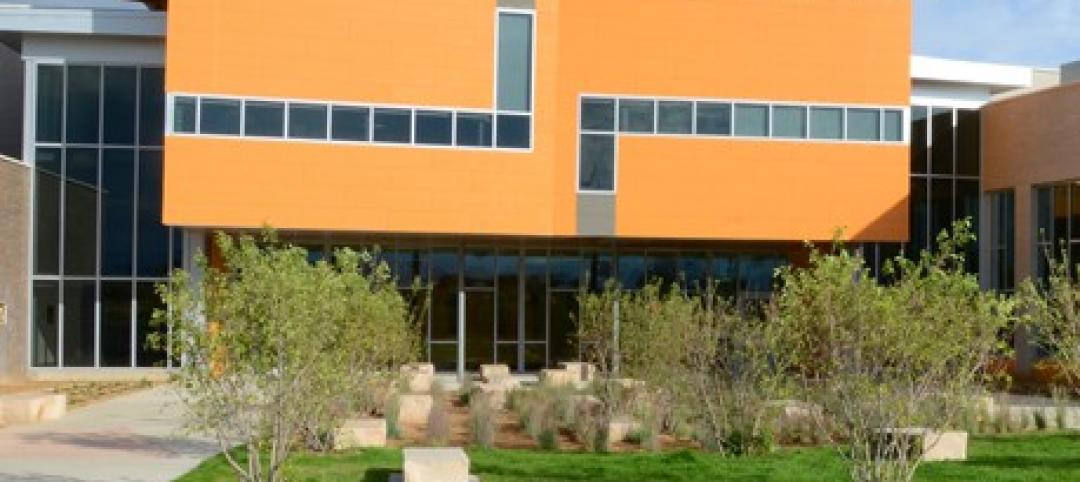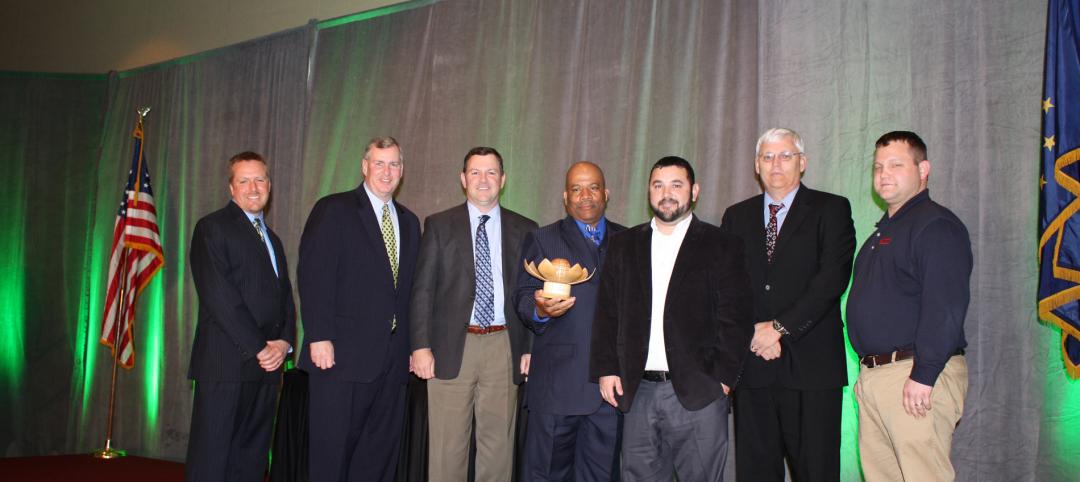Human Habitat, a Copenhagen-based urban design lab, thinks it has solved one of the problems nagging urban food production—limited space—with its Impact Farm, an easy-to-transport and -assemble hydroponic grown garden that’s designed to help rescue urban communities from their fresh-produce scarcities.
“We wanted to make urban farming even smarter,” Ronnie Markussen, one of Human Habitat’s founders, told Collectively.org, a website that reports on new ideas for the urban environment. The goal, he went on, is to increase food security in cities, lower the ecological footprint of food production, create jobs, and easily adapt to changes in the urban landscape.
“We wanted to reconnect people to food by giving them a green space that brings nature back into our cities,” said Human Habitat’s cofounder Mikkel Kjaer.
All of the construction components for Impact Farm, along with an instruction booklet, are stored and shipped in a flatpack container. When unpacked, the container includes an assembly kit of pre-made materials that become a two-story vertical, soil-free, hydroponic farm that covers 538 sf.
Construction takes about 10 days. And the structure can just as easily be disassembled and moved to another location. “The foundation of our design is C2C [cradle-to-cradle] and the circular economy,” the company states. “We use materials that are either re-used or designed to circulate within the production circle.” The whole structure is designed to be self-sufficient in terms of water, heat and electricity by harvesting sun and wind, and collecting rainwater. Future farms may adopt aquaponics.
Impact Farm is designed to create an economically sustainable business model that ensures resource-efficient local food production, green jobs, and increased local economic activity. The facility can grow greens, vegetables, herbs, and fruiting plants within its frame.
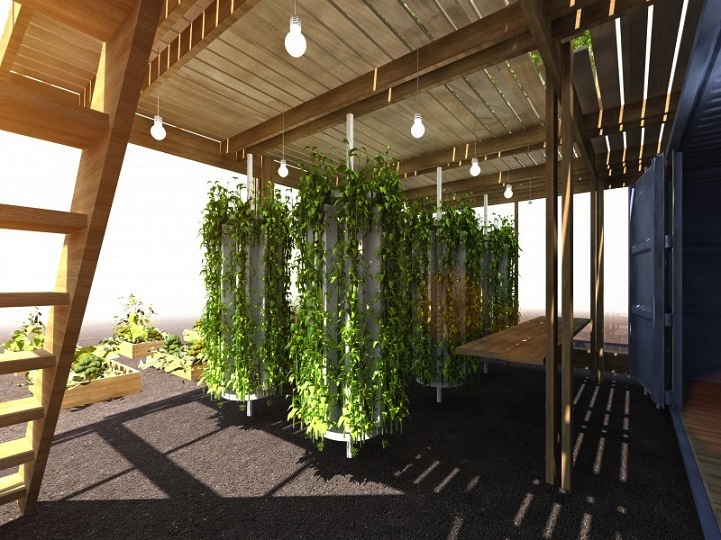
Currently, a prototype is being tested in Copenhagen’s Norrebro neighborhood, and Human Habitat’s Kjaer and Markussen intend to offer their product for sale to large cities in the United States and other parts of the world.
Circulate News and Collectively.org report that the innovators envision a number of different buyers of the farm, including housing co-ops, restaurants, schools, and municipalities.
Kjaer and Markussen estimate that the Impact Farm—which is meant to be a temporary structure—could produce 3-6 tons of food per year commercially, depending on crop combinations. The founders told Collectively.org that a larger, community-driven project—such as one seeking to produce vegetables, leafy greens and fruit for distribution to schools, kindergartens and nursing homes—could expect to produce up to just over 6 tons per year.
Initial retail costs are still being estimated.
Related Stories
| Apr 17, 2012
Miramar College police substation in San Diego receives LEED Platinum
The police substation is the first higher education facility in San Diego County to achieve LEED Platinum Certification, the highest rating possible.
| Apr 16, 2012
University of Michigan study seeks to create efficient building design
The result, the researchers say, could be technologies capable of cutting the carbon footprint created by the huge power demands buildings place on the nation’s electrical grid.
| Apr 16, 2012
$80 million in export financing for solar project in India
The project, “Rajasthan Sun Technique Energy Private Limited,” is a subsidiary of Reliance Power and is being co-financed by the Asian Development Bank and FMO, the Dutch development bank.
| Apr 12, 2012
Solar PV carport, electrical charging stations unveiled in California
Project contractor Oltman Construction noted that the carport provides shaded area for 940 car stalls and generates 2 MW DC of electric power.
| Apr 6, 2012
Flat tower green building concept the un-skycraper
A team of French designers unveil the “Flat Tower” design, a second place winner in the 2011 eVolo skyscraper competition.
| Apr 5, 2012
5 tips for a successful door and window retrofit
An exclusive tip sheet to help the Building Team manage door and window retrofits successfully.
| Apr 4, 2012
San Antonio animal hospital earns LEED Platinum certification
Middleman Construction Company builds the city?s first commercial building to earn certification.
| Apr 3, 2012
Product Solutions
Two new PV systems; a lighter shelf; and fire alarm/emergency communication system.
| Apr 3, 2012
Educational facilities see long-term benefits of fiber cement cladding
Illumination Series panels made for a trouble-free, quick installation at a cost-effective price. The design for Red Hawk Elementary School stems from the desire to create a vibrant place for kids to learn. In an effort to achieve this design, RB+B Architects selected Nichiha USA to provide a durable yet modern, contemporary exterior finish.
| Apr 2, 2012
Gilbane honored for sustainability efforts in Indianapolis
Emmitt J. Bean Federal Center project team for their role in advancing sustainability in the city.


